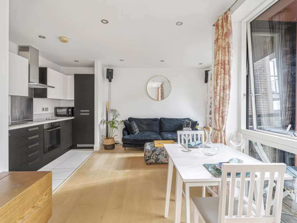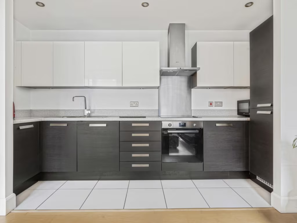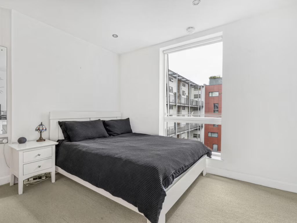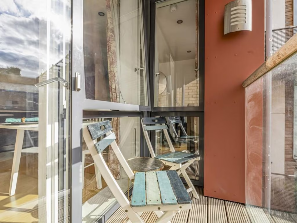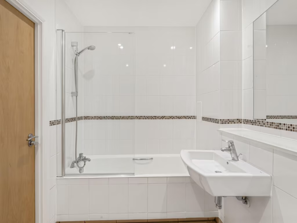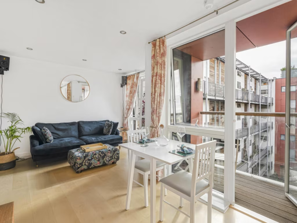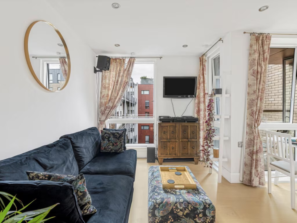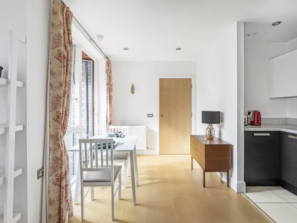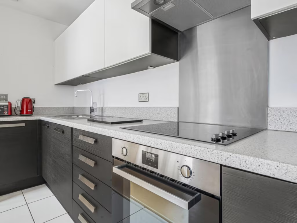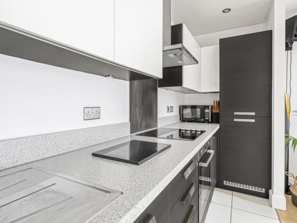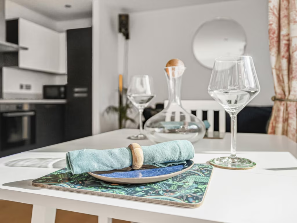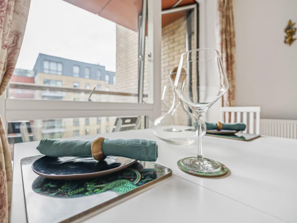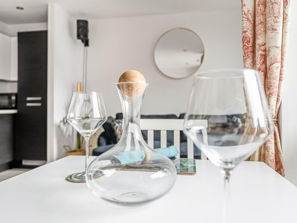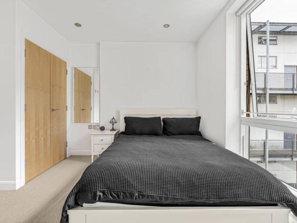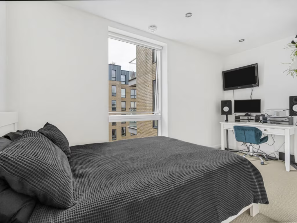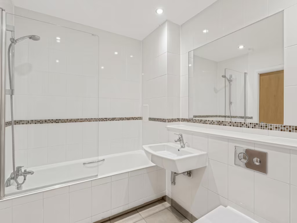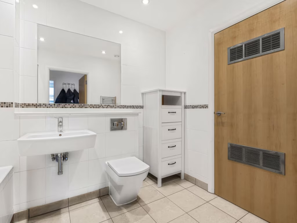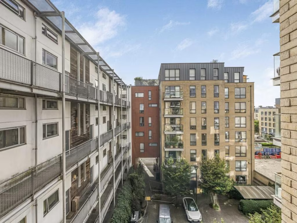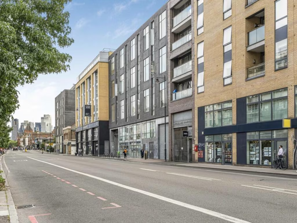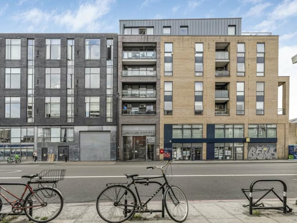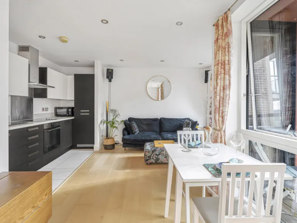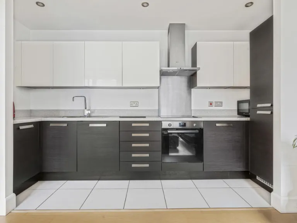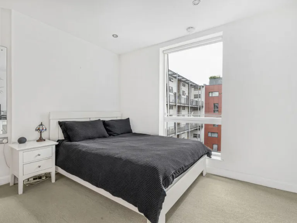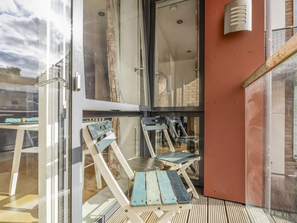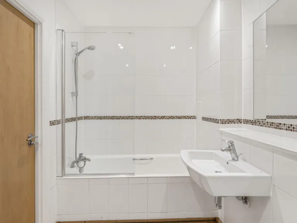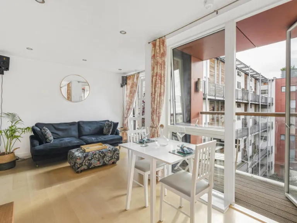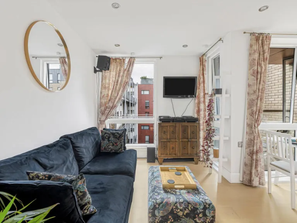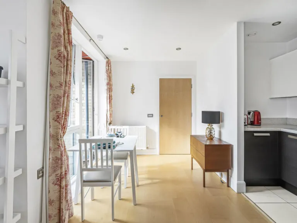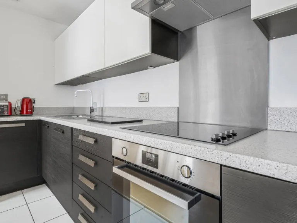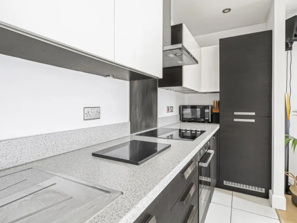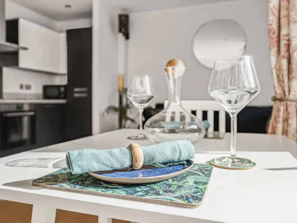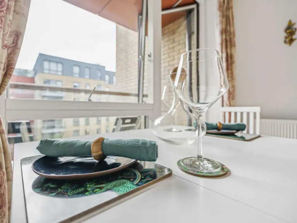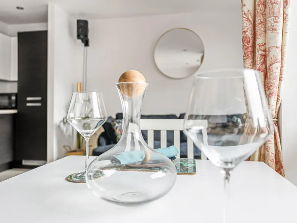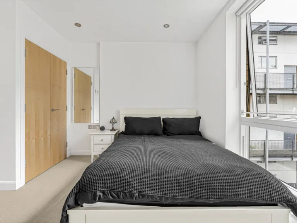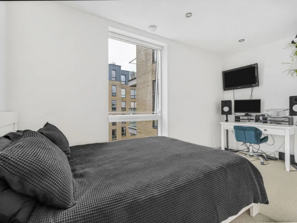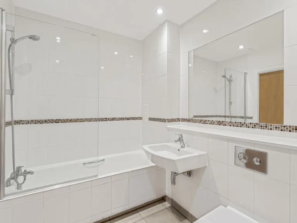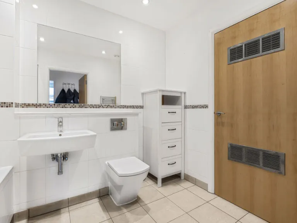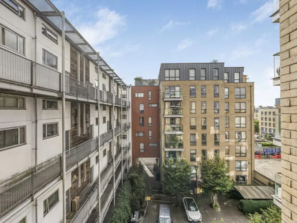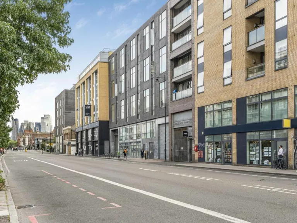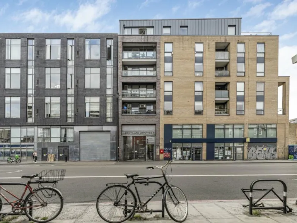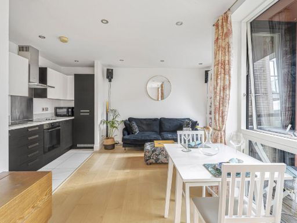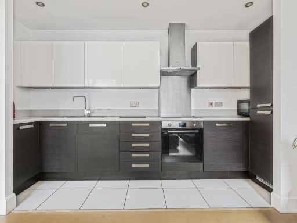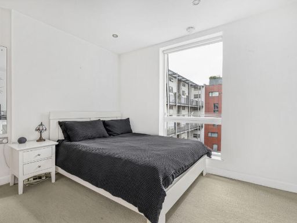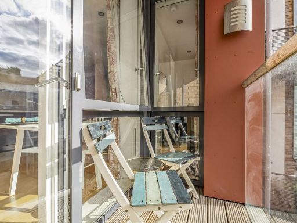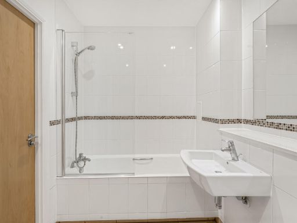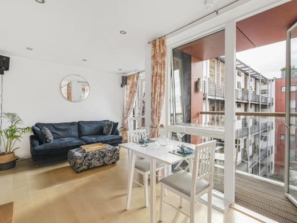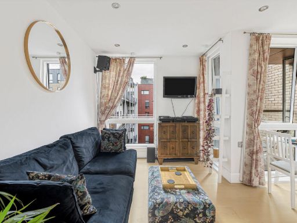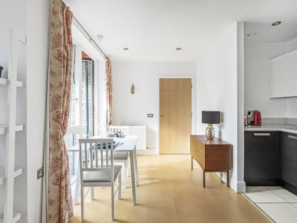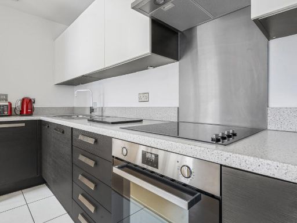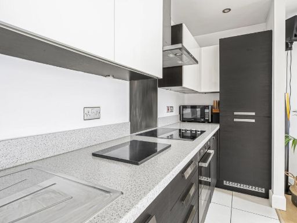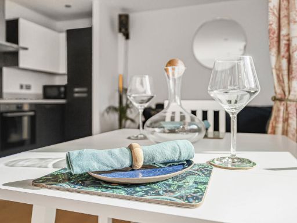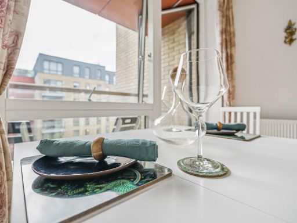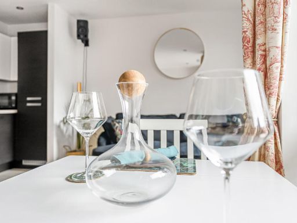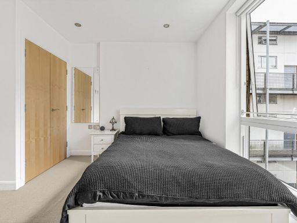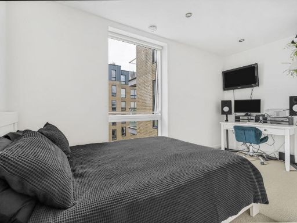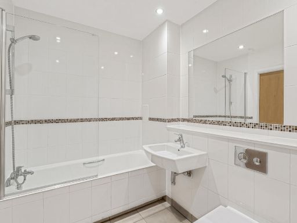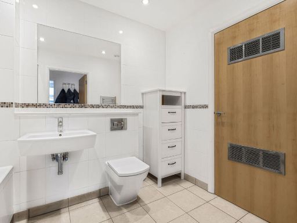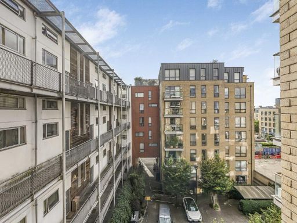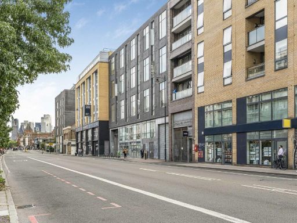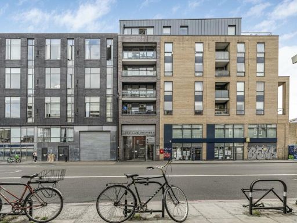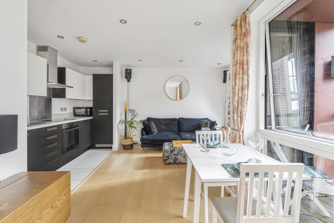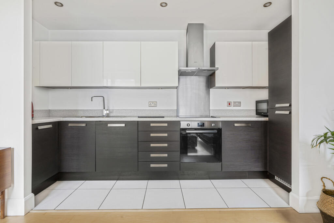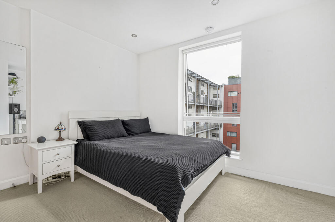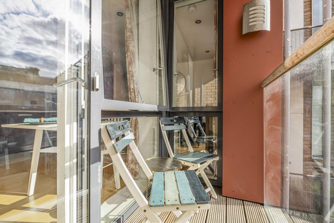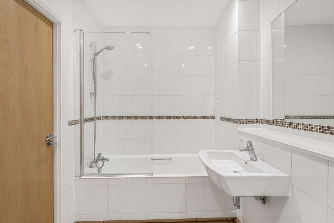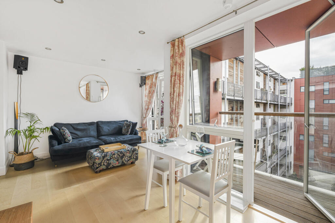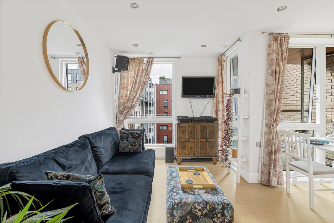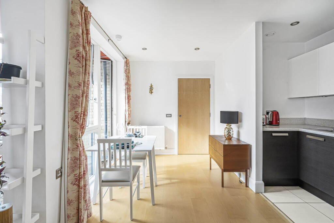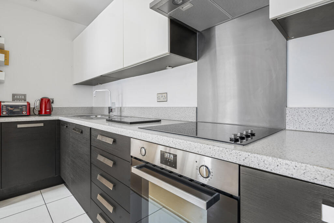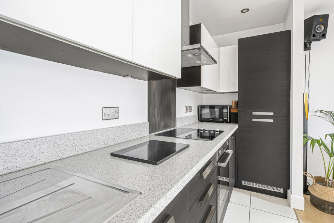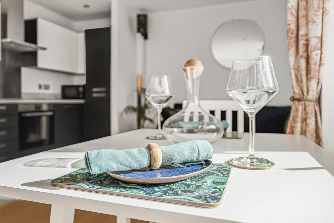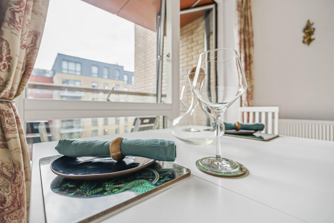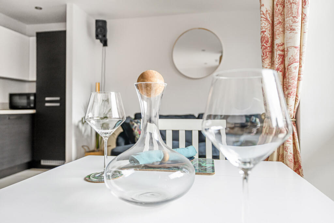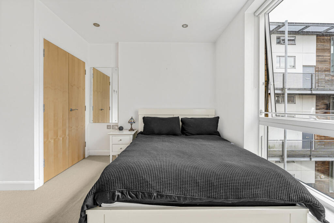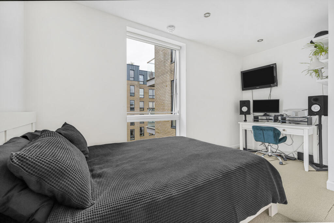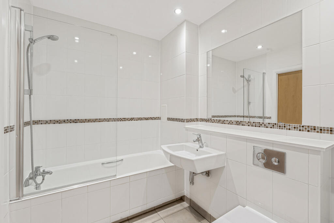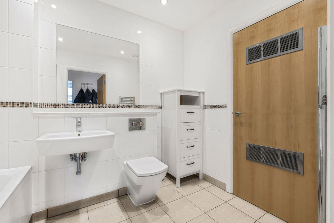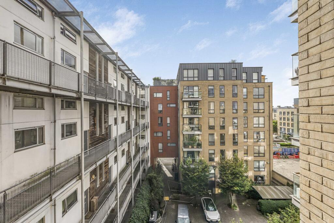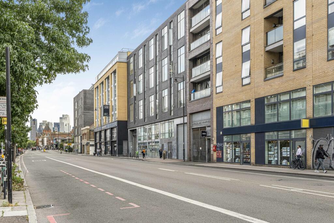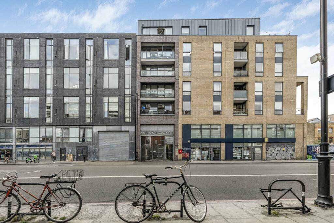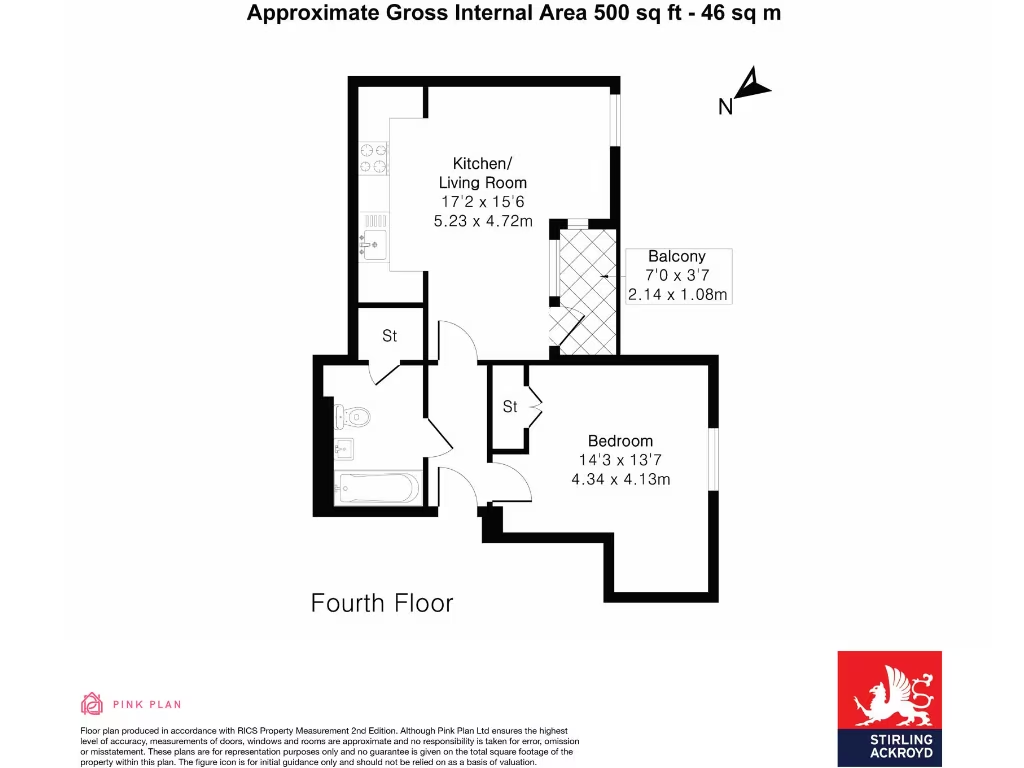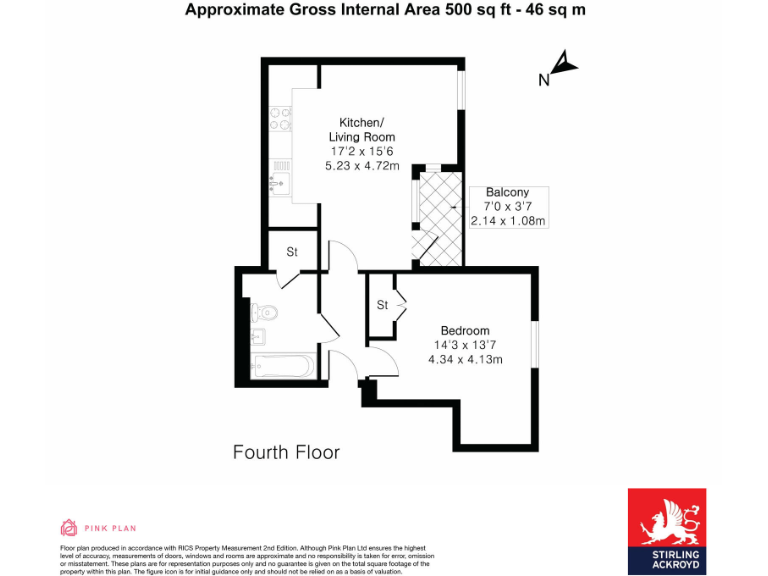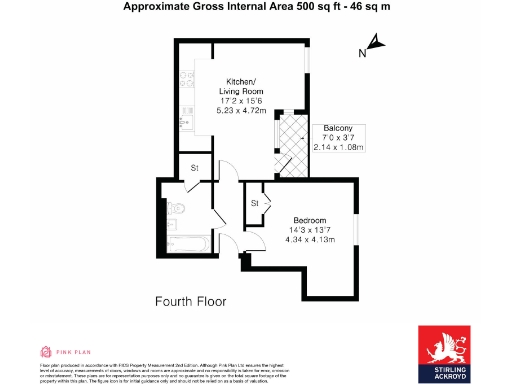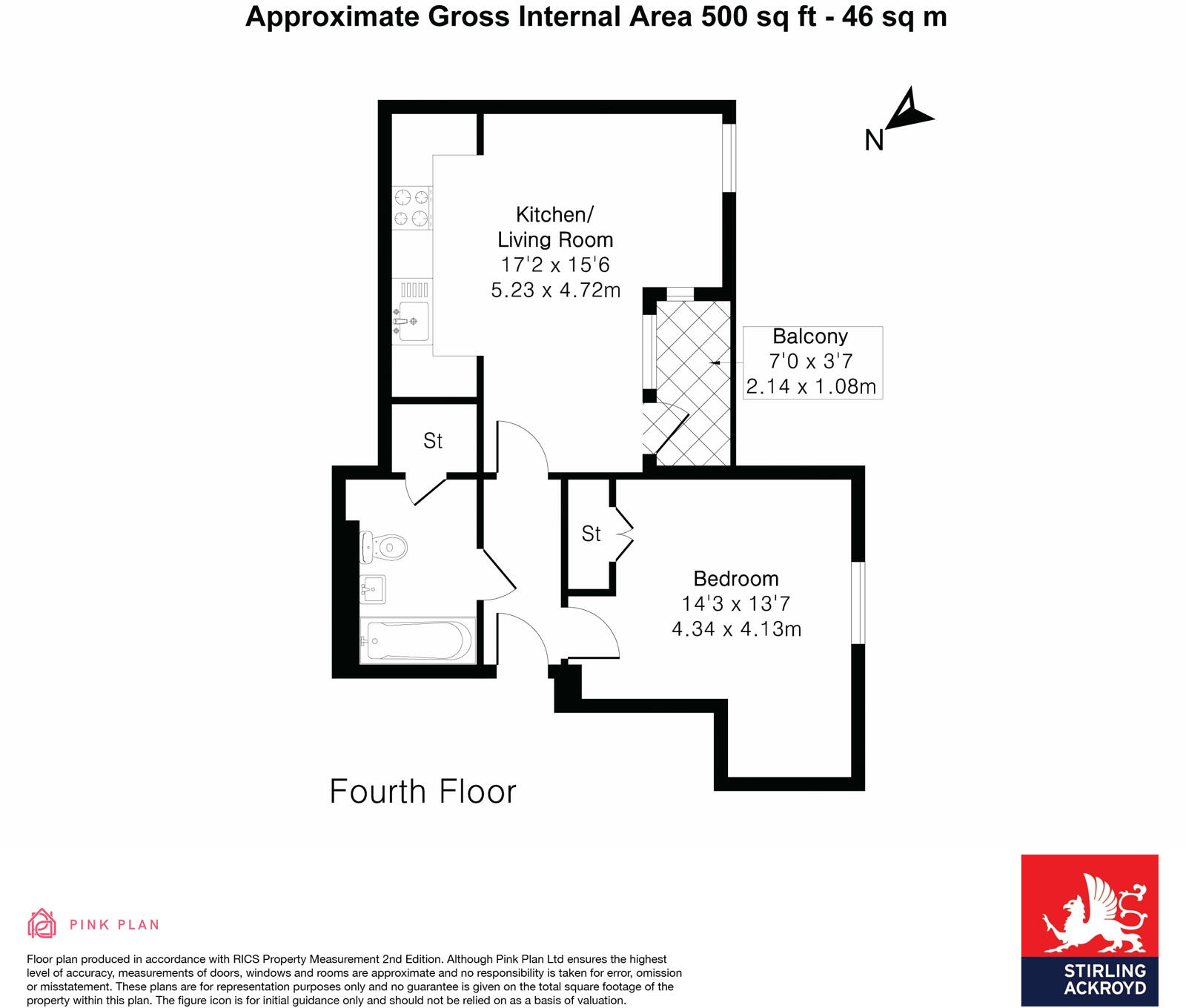Summary - KINGSLAND BASIN, KINGSLAND ROAD E8 4EG
1 bed 1 bath Apartment
Compact, modern flat with balcony and long lease near Regent's Canal.
- Chain free fourth-floor one-bedroom apartment
- Private balcony with street-facing urban views
- Open-plan living with integrated kitchen appliances
- Long lease (111 years) and low ground rent (£100)
- Compact footprint (~500 sq ft), limited storage
- Community heating scheme (mains gas) rather than individual boiler
- No garden; small outdoor space only
- Area classed as deprived despite good transport links
Bright fourth-floor one-bedroom apartment in a boutique De Beauvoir development, offered chain free and ready to occupy. The open-plan reception connects to a private balcony and benefits from large windows and neutral finishes, creating a light, contemporary living space ideal for single buyers or couples.
The fitted kitchen includes integrated appliances and flows into a compact dining area; the bedroom has built-in storage and room for a desk. Practical details include double glazing, a long lease (111 years remaining) and modest ground rent (£100), making this a straightforward purchase or rental prospect.
Buyers should note the apartment is compact (circa 500 sq ft) with no garden and relies on a community heating scheme. The location delivers excellent transport, canal-side walks and strong local amenities, but the surrounding area is rated as deprived — consider long-term capital-growth plans and lettability carefully.
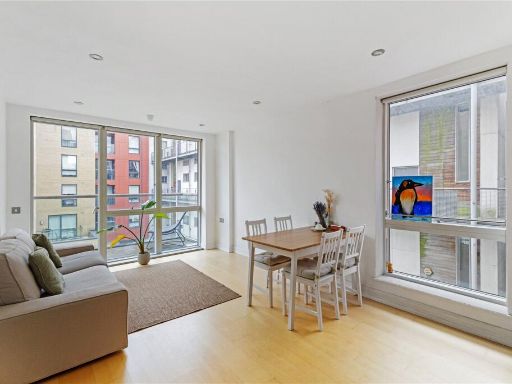 1 bedroom apartment for sale in Kingsland Road, London, E8 — £380,000 • 1 bed • 1 bath • 477 ft²
1 bedroom apartment for sale in Kingsland Road, London, E8 — £380,000 • 1 bed • 1 bath • 477 ft²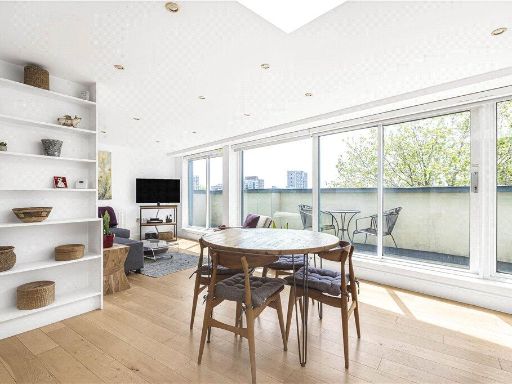 2 bedroom apartment for sale in Dunston Road, London, E8 — £625,000 • 2 bed • 2 bath • 761 ft²
2 bedroom apartment for sale in Dunston Road, London, E8 — £625,000 • 2 bed • 2 bath • 761 ft² 2 bedroom apartment for sale in De Beauvoir Crescent, London, N1 — £750,000 • 2 bed • 2 bath • 893 ft²
2 bedroom apartment for sale in De Beauvoir Crescent, London, N1 — £750,000 • 2 bed • 2 bath • 893 ft²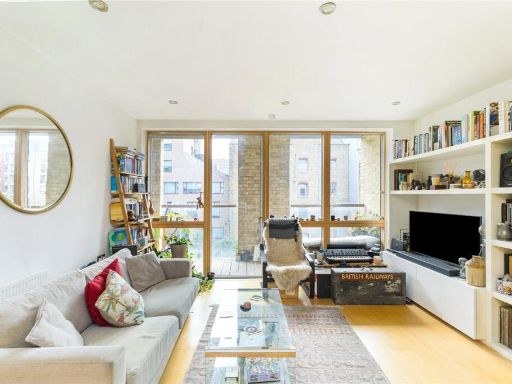 1 bedroom apartment for sale in Hertford Road, London, N1 — £500,000 • 1 bed • 1 bath • 483 ft²
1 bedroom apartment for sale in Hertford Road, London, N1 — £500,000 • 1 bed • 1 bath • 483 ft²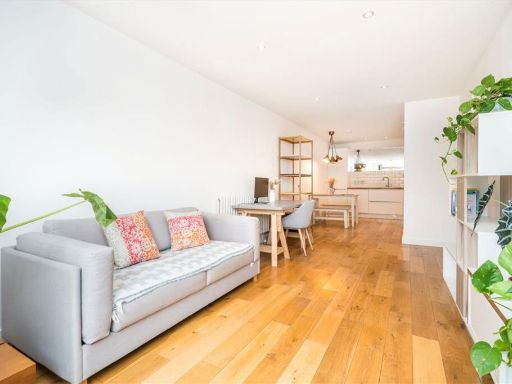 1 bedroom flat for sale in Kingsland Road, Haggerston, E2 — £400,000 • 1 bed • 1 bath • 580 ft²
1 bedroom flat for sale in Kingsland Road, Haggerston, E2 — £400,000 • 1 bed • 1 bath • 580 ft²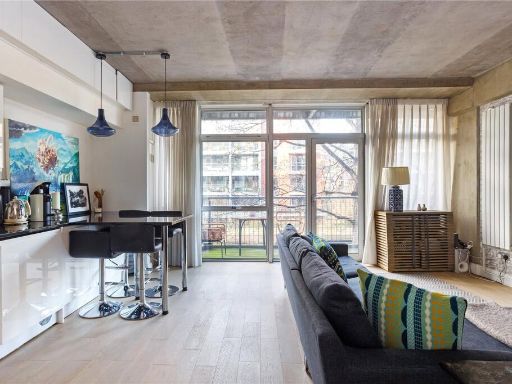 1 bedroom apartment for sale in Kingsland Road, London, E8 — £550,000 • 1 bed • 1 bath • 606 ft²
1 bedroom apartment for sale in Kingsland Road, London, E8 — £550,000 • 1 bed • 1 bath • 606 ft²