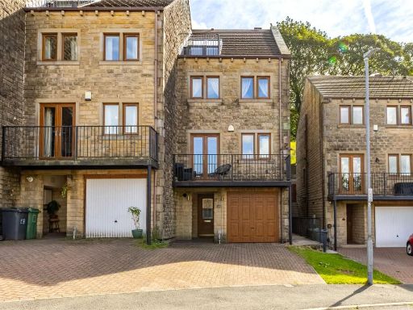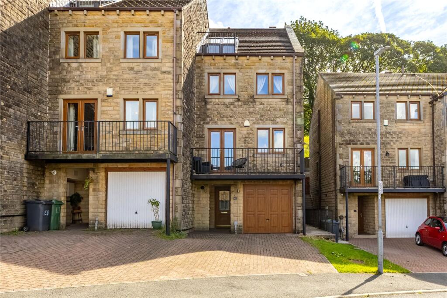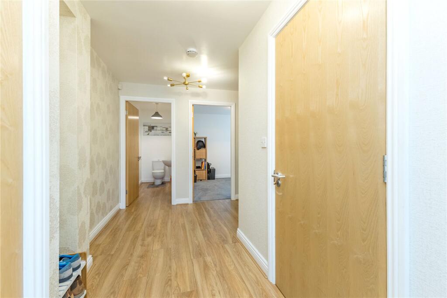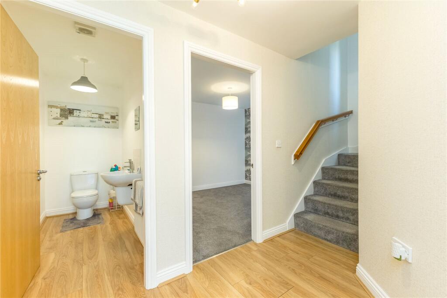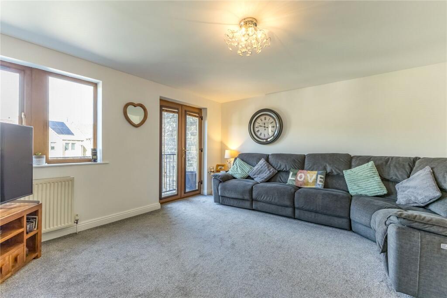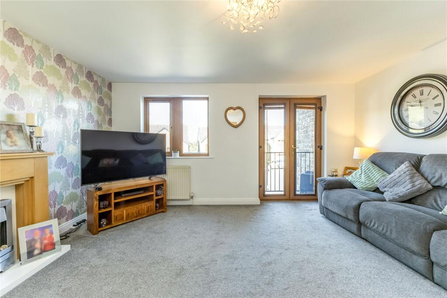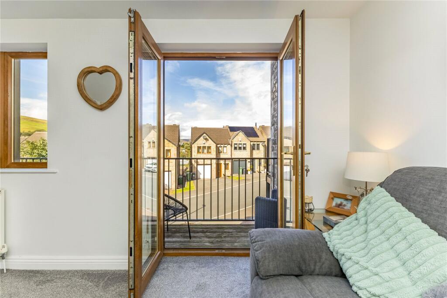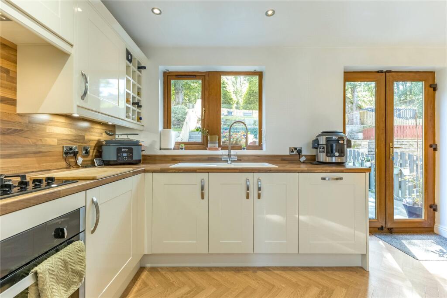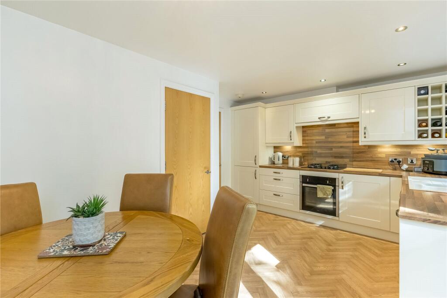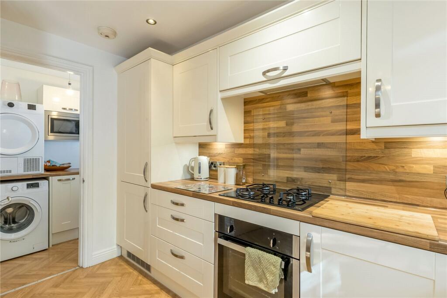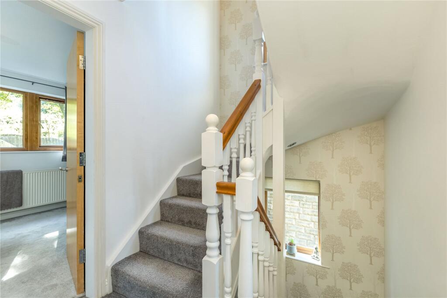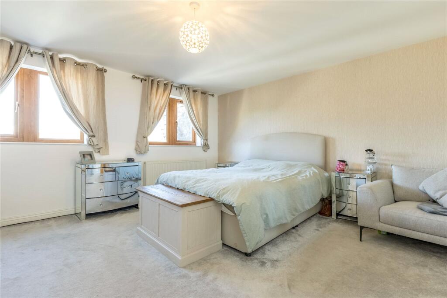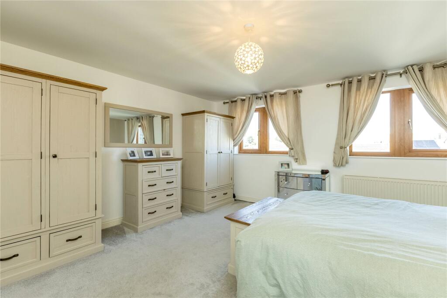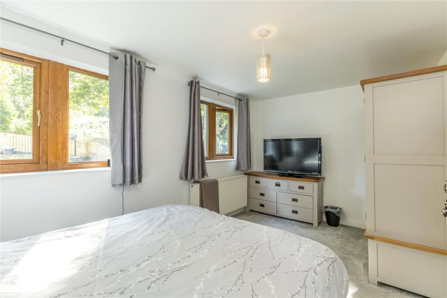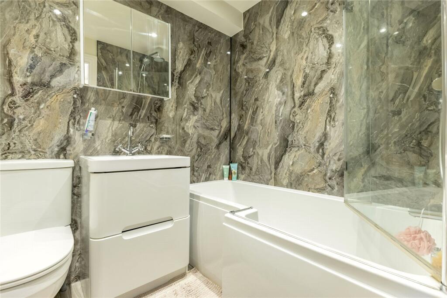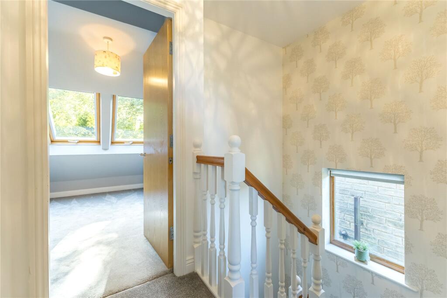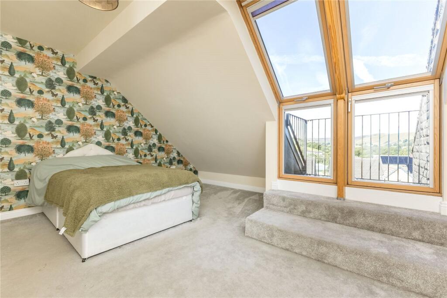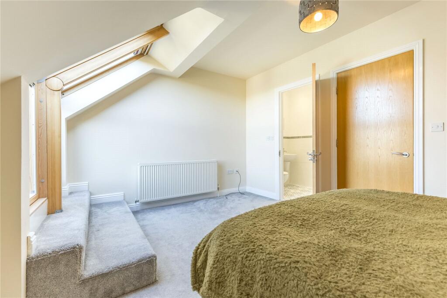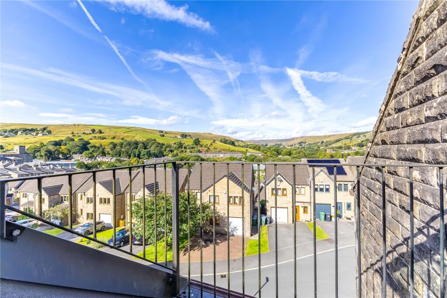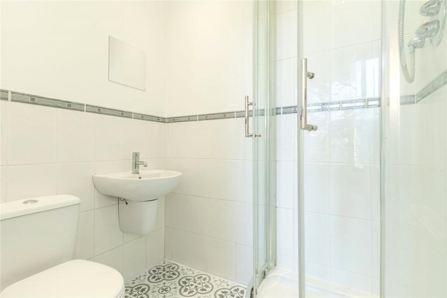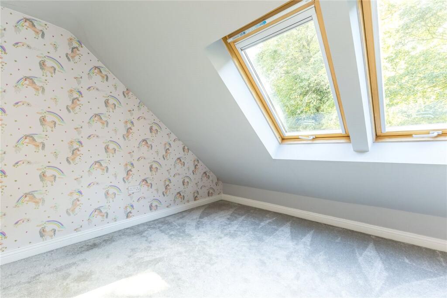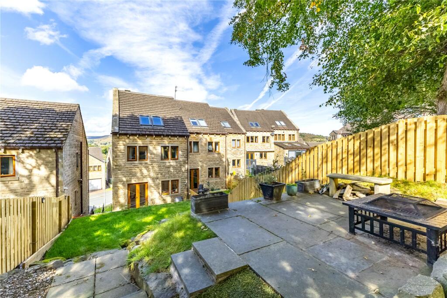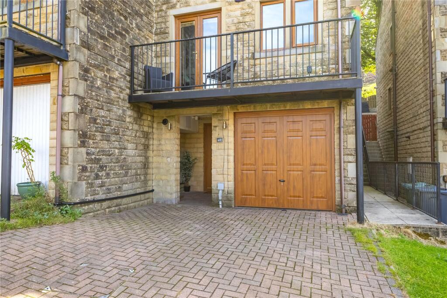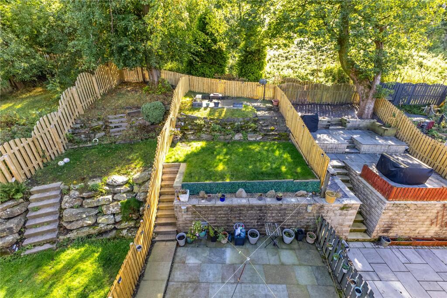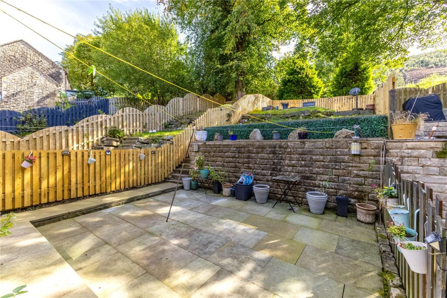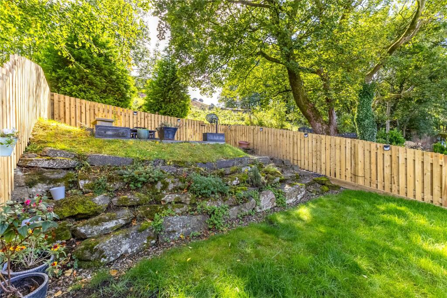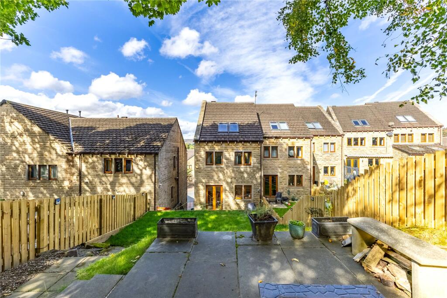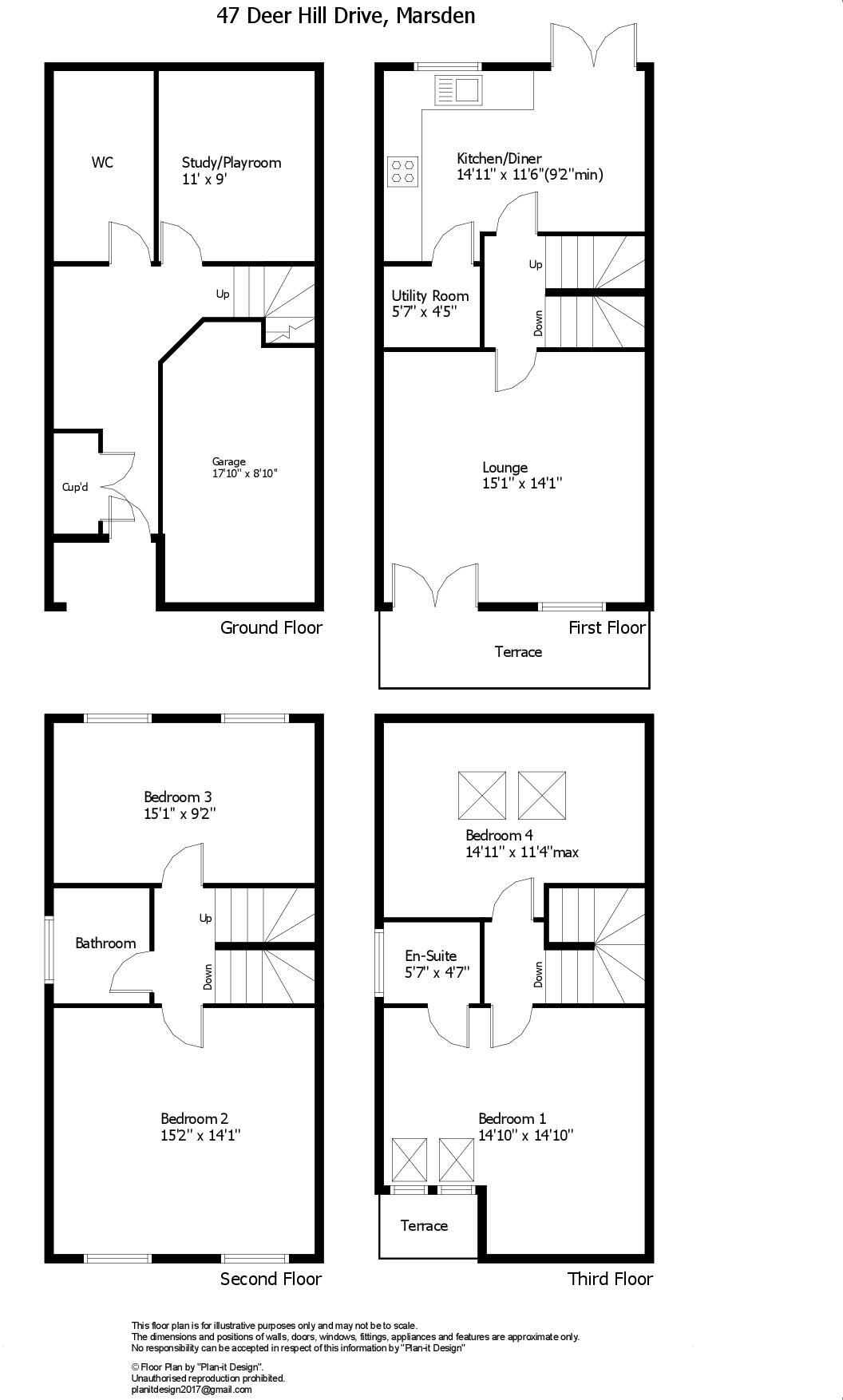- Four bedrooms plus en suite and family bathroom
- Spacious lounge and generous dining kitchen
- Integral garage and double-width driveway parking
- Enclosed rear garden; small-to-average plot
- Built 2003–2006 with double glazing and gas heating
- Energy Rating 70 (Band C)
- Multi-storey layout may challenge limited mobility
- Council Tax above average; tenure not specified
Spacious four-bedroom townhouse arranged over four floors, designed for flexible family living. The house offers an integral garage, double-width block-paved driveway and a pleasant enclosed rear garden, making day-to-day parking and outdoor space straightforward. High ceilings and generous room proportions give the principal rooms an airy feel, with a large lounge, dining kitchen and utility room on the upper-ground level and a study/home office on the ground floor.
Constructed in the mid-2000s in natural stone with uPVC double glazing and gas central heating, the home scores an Energy Rating of 70 (Band C) and requires no immediate major updates. The layout includes an en suite to the principal bedroom and a family bathroom serving the other bedrooms. Elevated aspects and two terraced areas at the front provide useful outdoor seating and pleasant views towards the surrounding trees.
Practical notes: the plot is small-to-average and the house sits on multiple levels, which suits families wanting separate living zones but may be less convenient for those with limited mobility. Council Tax is above average and tenure details are not provided, so buyers should confirm ownership type and running costs early in the process. Overall this property suits a family seeking modern, well-proportioned accommodation close to Marsden village amenities and good local schools.




















































