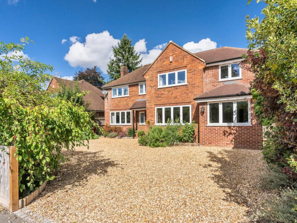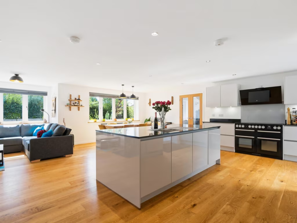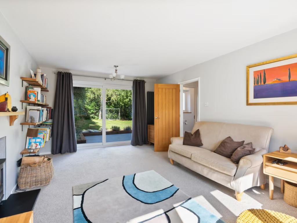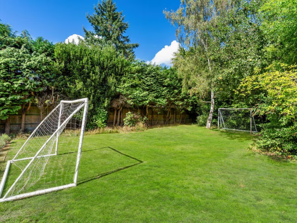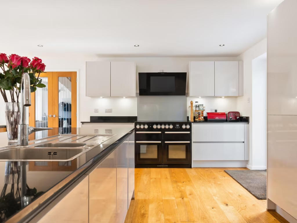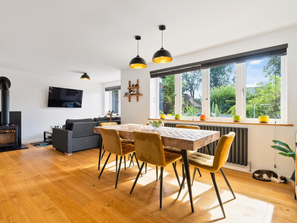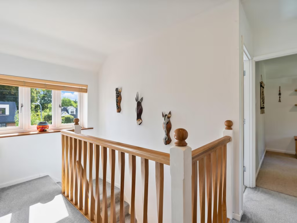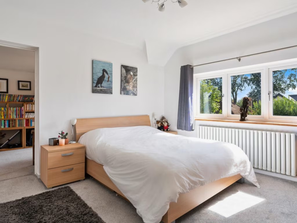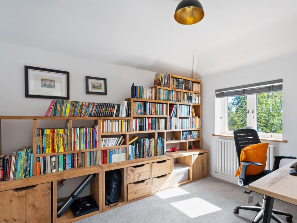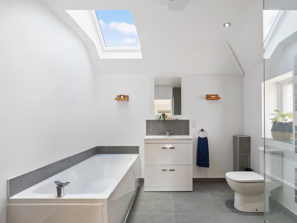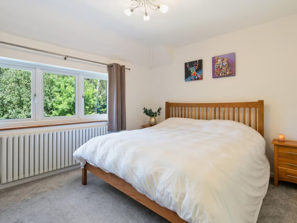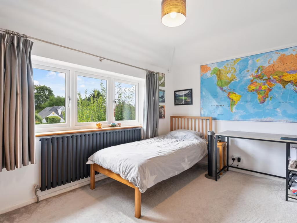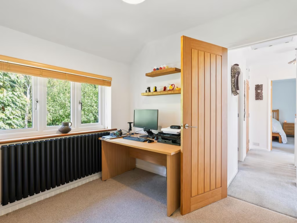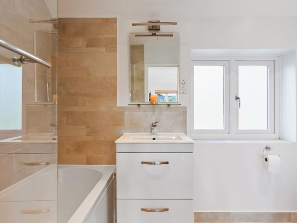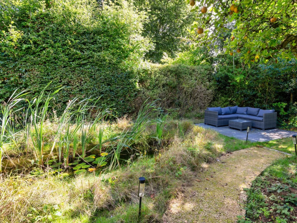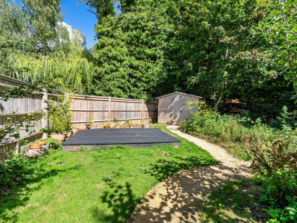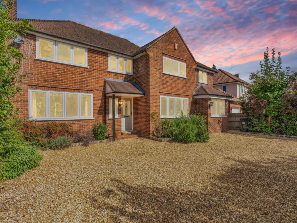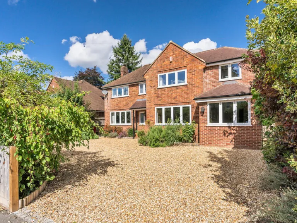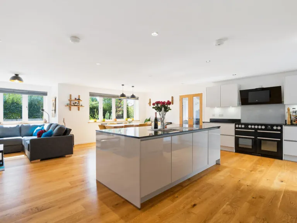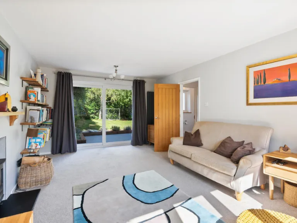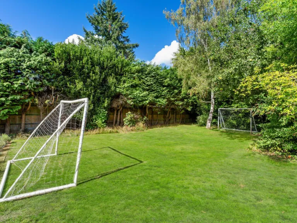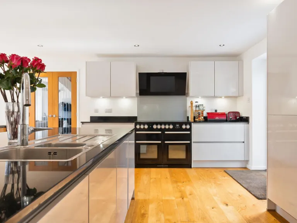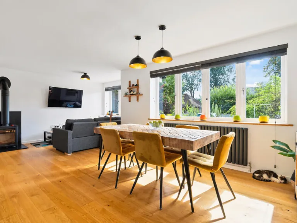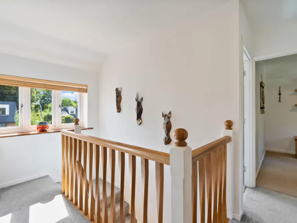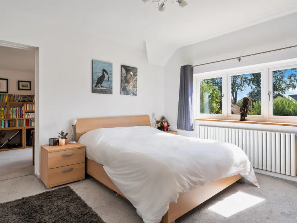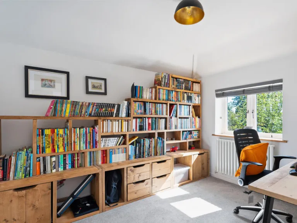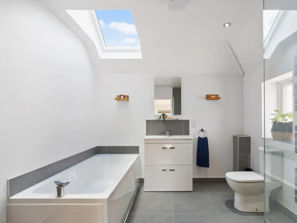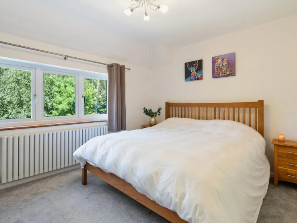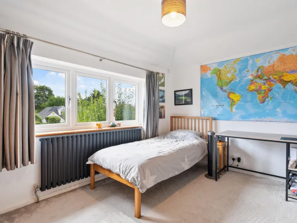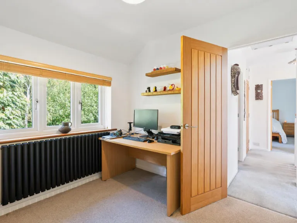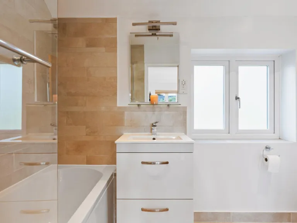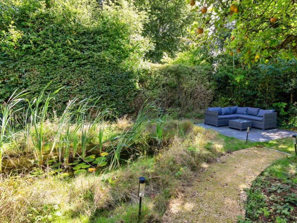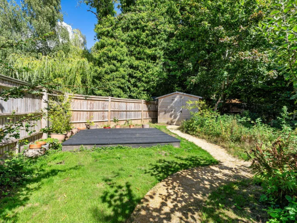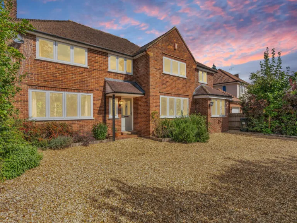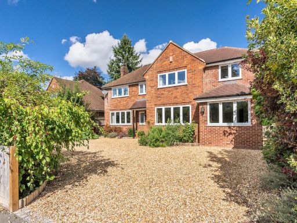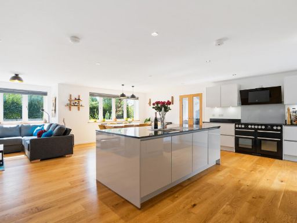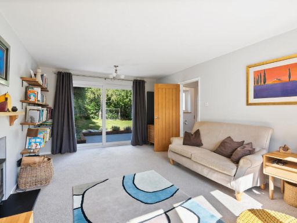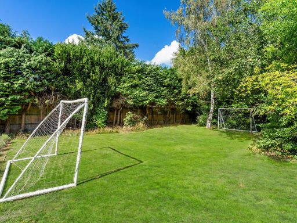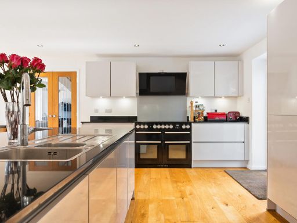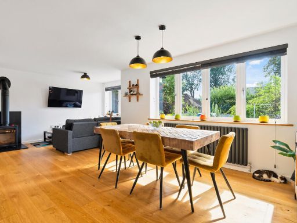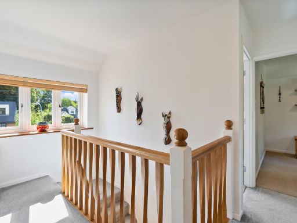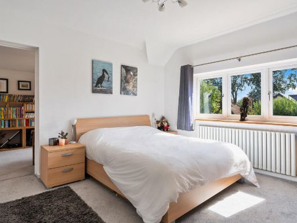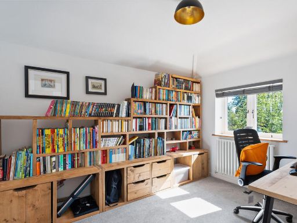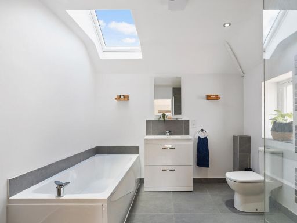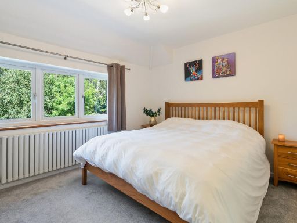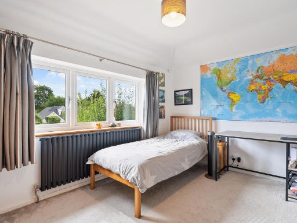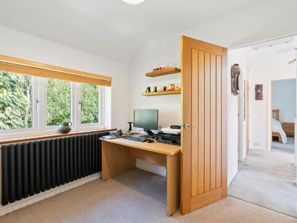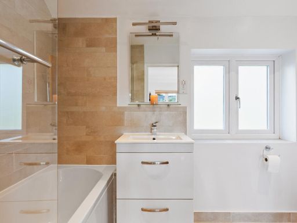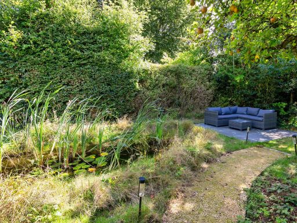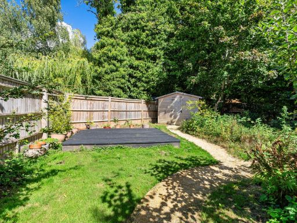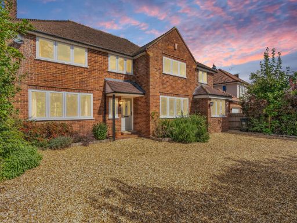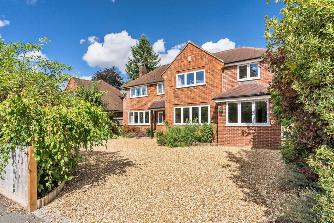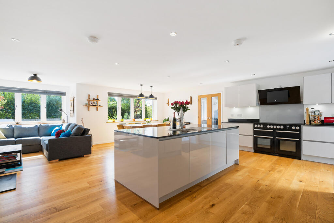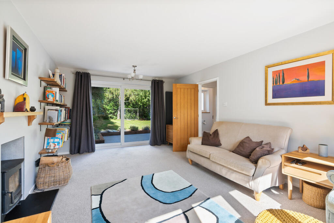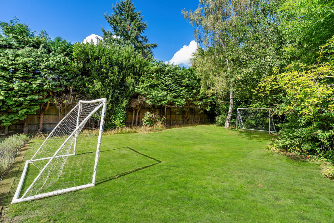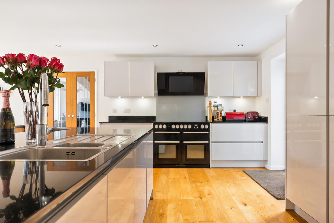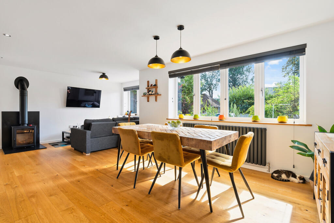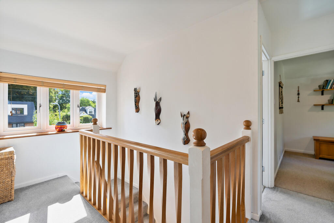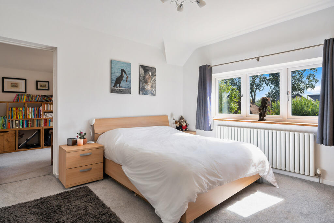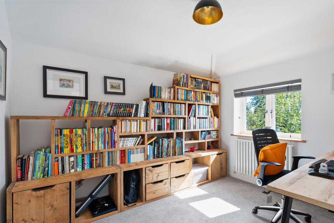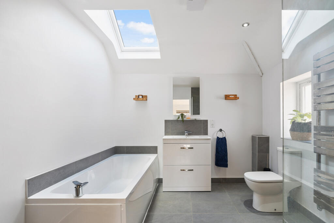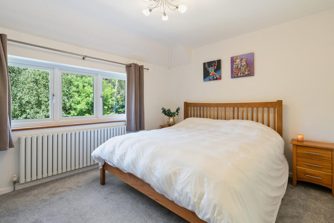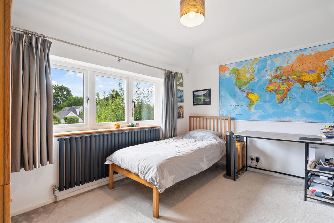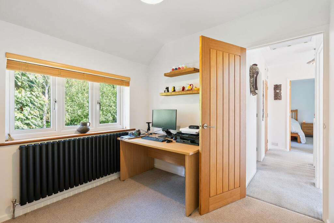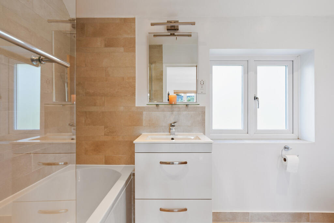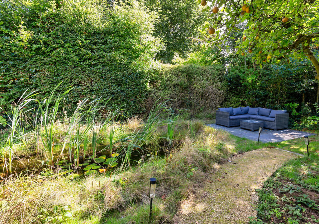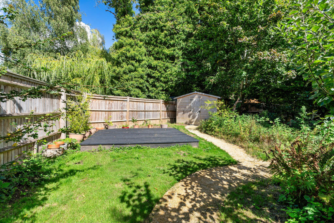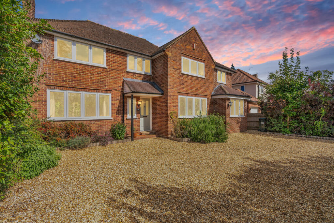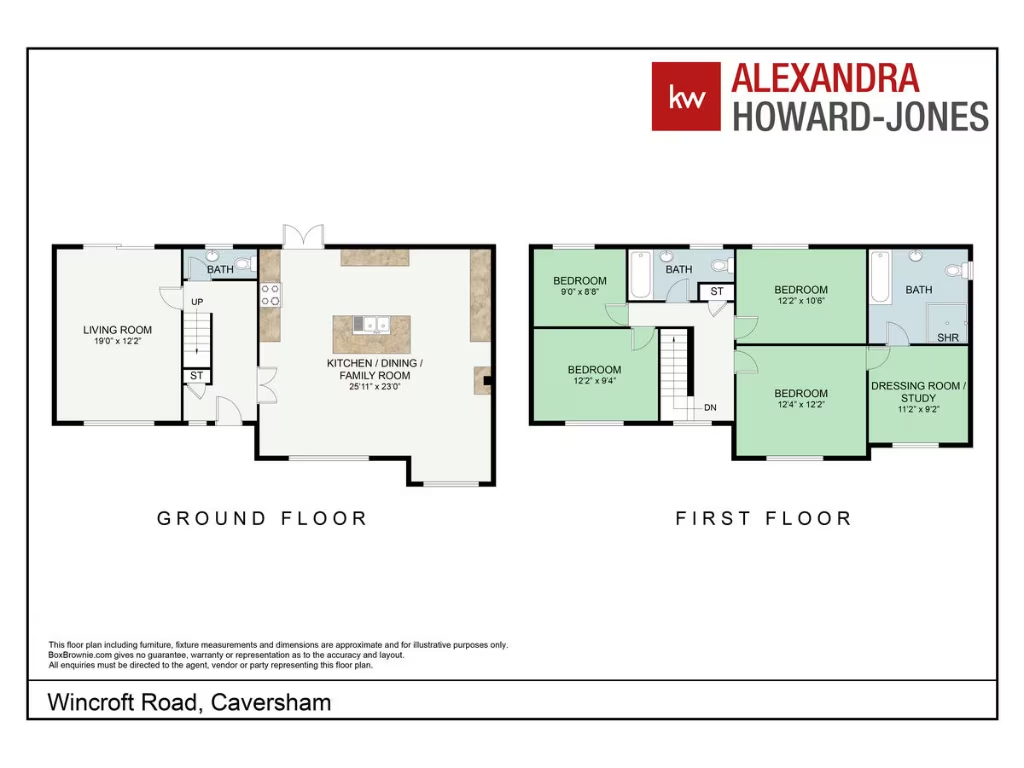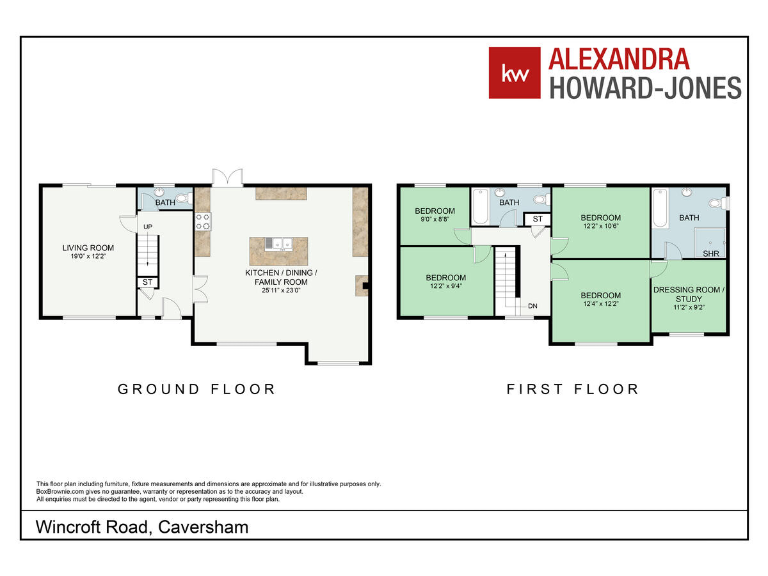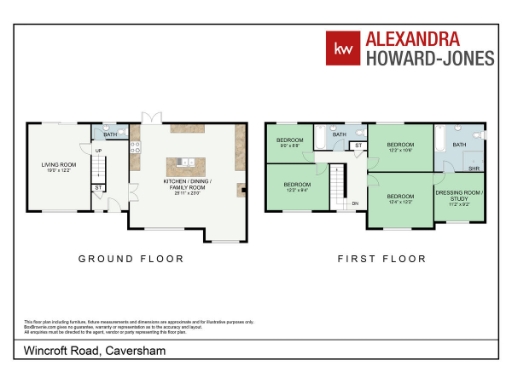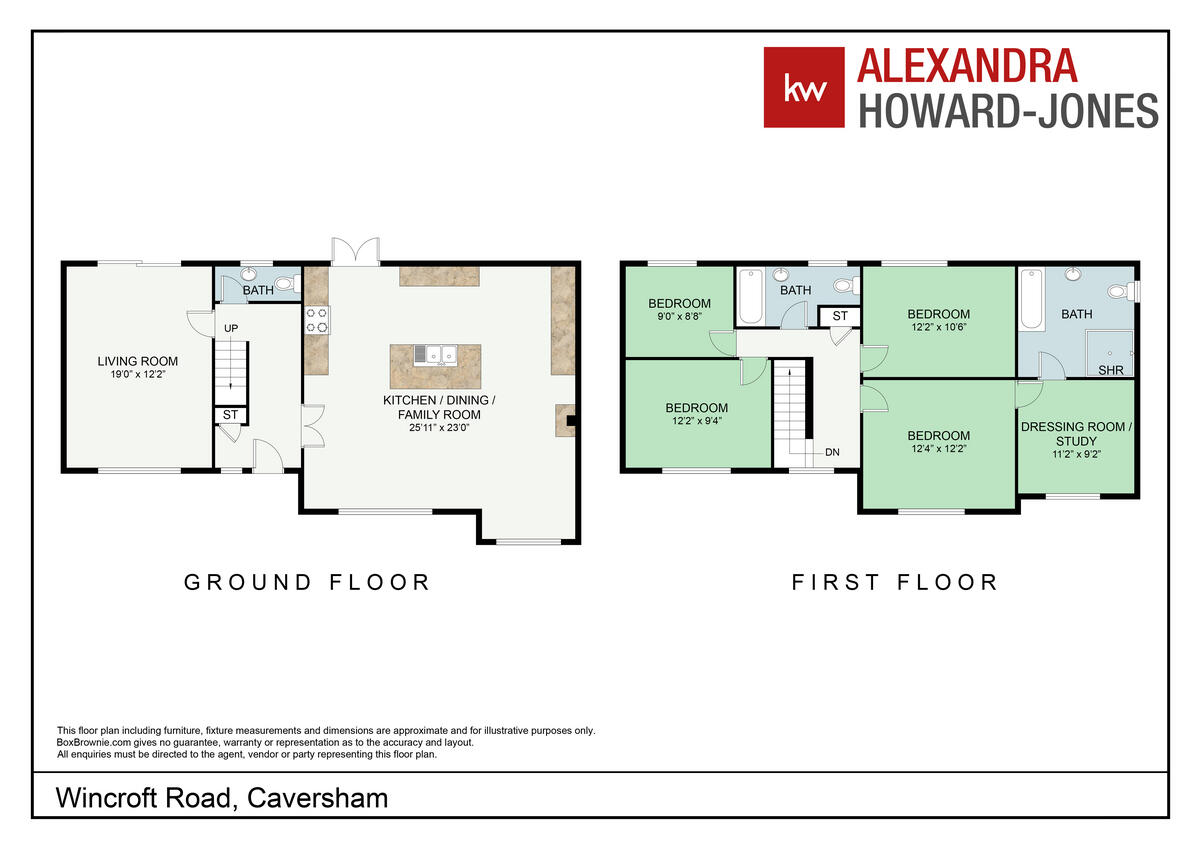Summary - 14 WINCROFT ROAD CAVERSHAM READING RG4 7HH
4 bed 2 bath Detached
Large private garden, principal suite and annexe possibility near top schools.
25ft kitchen/family room with granite island and French doors to garden
Principal suite with dressing room and spa-like en suite
Private garden over 200ft with orchard, pond and wildlife habitats
Planning permission granted for an annexe — clear expansion potential
Newly renovated throughout; largely move-in ready condition
Garage, driveway parking, double glazing and mains gas heating
No flood risk; very low local crime and excellent broadband/mobile
Council tax band is expensive — budget accordingly
A beautifully renovated four-bedroom detached home on Wincroft Road offering 1,400 sq ft of well-planned living space. The heart of the house is a 25ft kitchen/family room with granite worktops, a central island and French doors that open to more than 200ft of private garden. The property is move-in ready with contemporary finishes throughout and a dual-aspect living room with a wood-burning stove for winter comfort.
The principal suite is a significant feature, with a dressing-room/optional fifth bedroom and a spa-style en suite with bath and walk-in shower. Three further bedrooms and a family bathroom sit across a gallery landing, providing flexible accommodation for a growing household. Planning permission is already in place for an annexe, offering clear scope to add separate living space or a home office.
Outside, the garden is mature and diverse — lawn, patio, orchard fruit trees, an ornamental pond and secluded wildlife areas — ideal for children and outdoor entertaining. Practical benefits include a garage, gravel driveway, double glazing, mains gas heating and very low local crime. There is no flood risk and broadband and mobile signals are strong.
Material points to note: council tax is high, reflecting the affluent neighbourhood, and the house was originally built in the 1950s–60s (recently renovated). While most services and finishes are upgraded, buyers should note any original structural elements and confirm specifics of installations and warranties during survey and conveyancing.
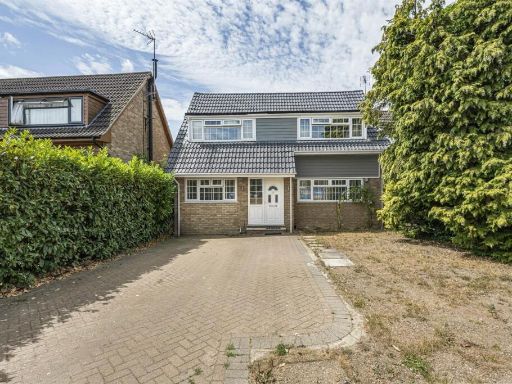 4 bedroom detached house for sale in Kidmore Road, Caversham, Reading, RG4 — £795,000 • 4 bed • 1 bath • 1459 ft²
4 bedroom detached house for sale in Kidmore Road, Caversham, Reading, RG4 — £795,000 • 4 bed • 1 bath • 1459 ft²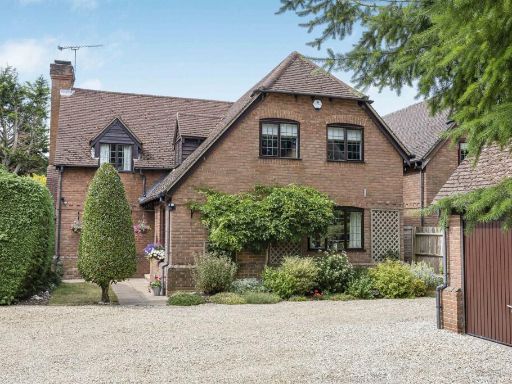 4 bedroom detached house for sale in Shepherds Lane, Caversham Heights, Reading, RG4 — £1,095,000 • 4 bed • 2 bath • 1885 ft²
4 bedroom detached house for sale in Shepherds Lane, Caversham Heights, Reading, RG4 — £1,095,000 • 4 bed • 2 bath • 1885 ft²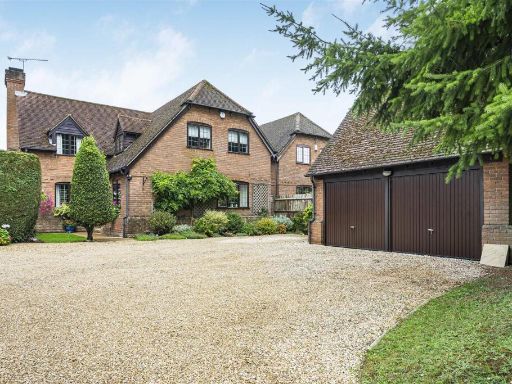 4 bedroom detached house for sale in Shepherds Lane, Caversham, Reading, RG4 — £1,095,000 • 4 bed • 3 bath • 1899 ft²
4 bedroom detached house for sale in Shepherds Lane, Caversham, Reading, RG4 — £1,095,000 • 4 bed • 3 bath • 1899 ft²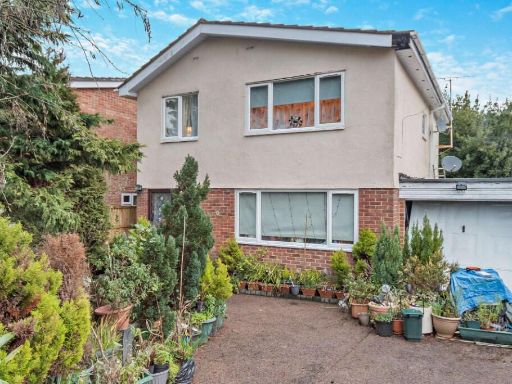 4 bedroom detached house for sale in Silverthorne Drive, Reading, Berkshire, RG4 — £600,000 • 4 bed • 2 bath • 1334 ft²
4 bedroom detached house for sale in Silverthorne Drive, Reading, Berkshire, RG4 — £600,000 • 4 bed • 2 bath • 1334 ft²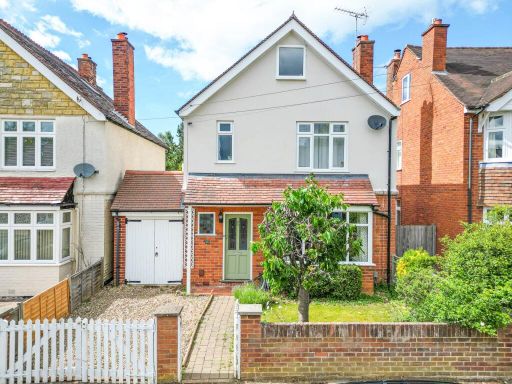 4 bedroom detached house for sale in Uplands Road, Caversham, RG4 — £829,950 • 4 bed • 2 bath • 2110 ft²
4 bedroom detached house for sale in Uplands Road, Caversham, RG4 — £829,950 • 4 bed • 2 bath • 2110 ft²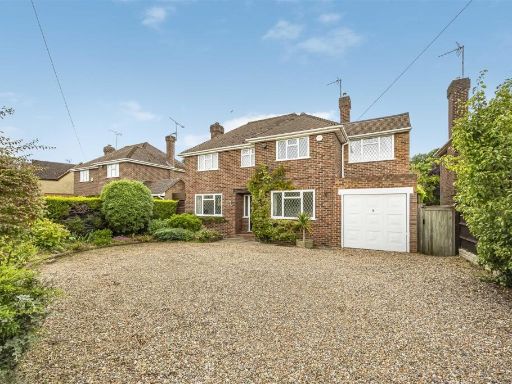 4 bedroom detached house for sale in Western Avenue, Woodley, RG5 — £825,000 • 4 bed • 3 bath • 1926 ft²
4 bedroom detached house for sale in Western Avenue, Woodley, RG5 — £825,000 • 4 bed • 3 bath • 1926 ft²