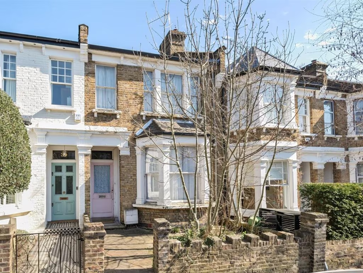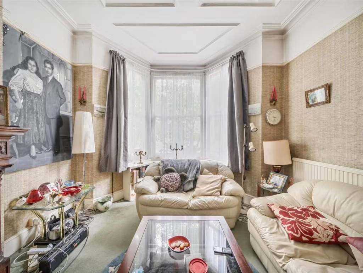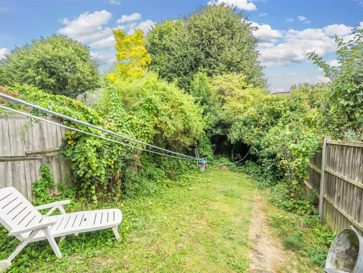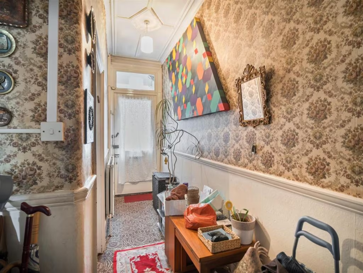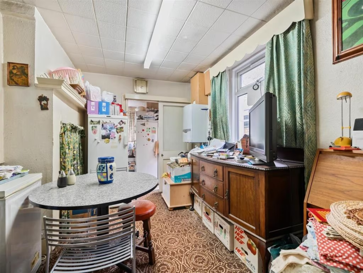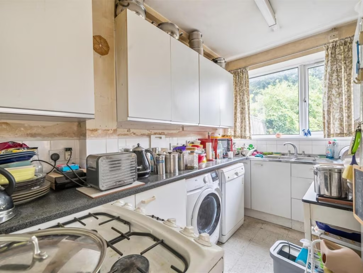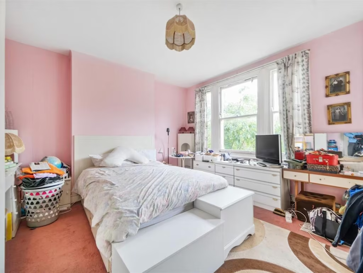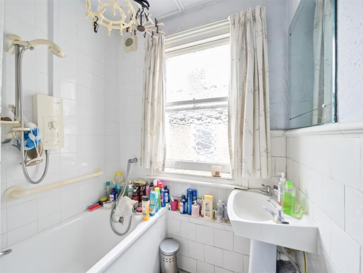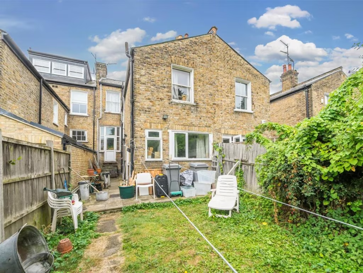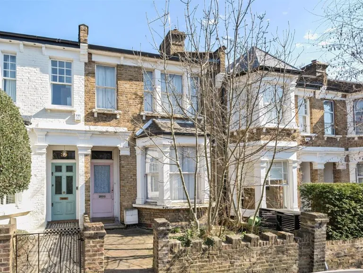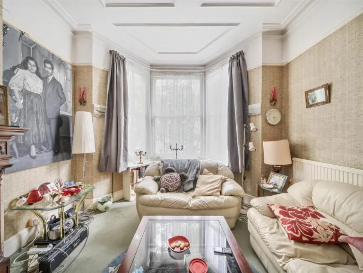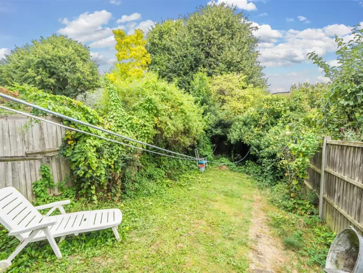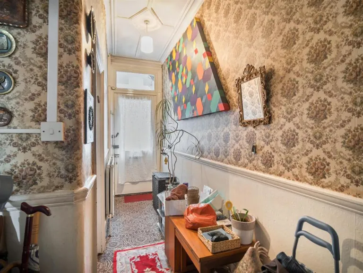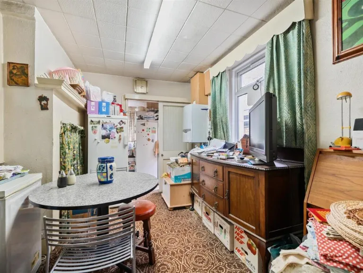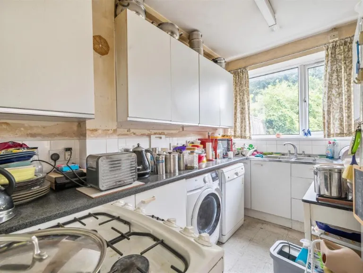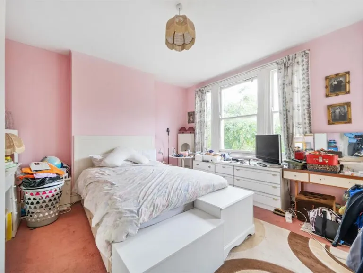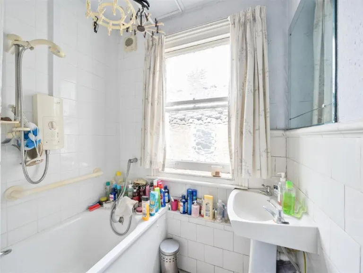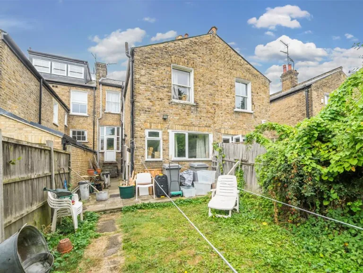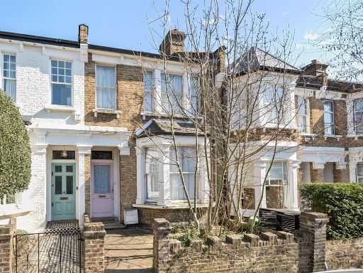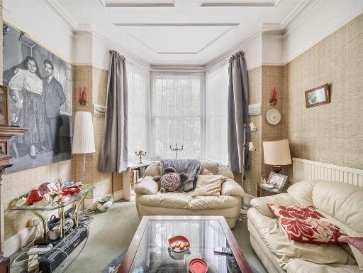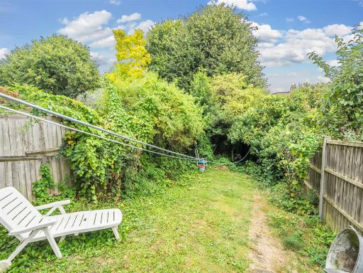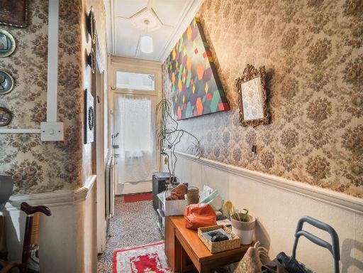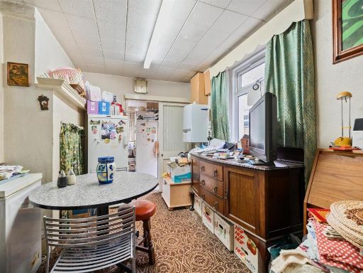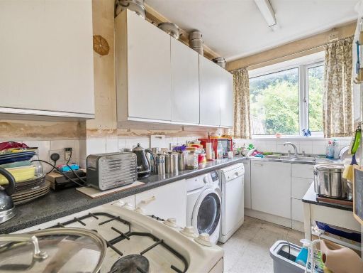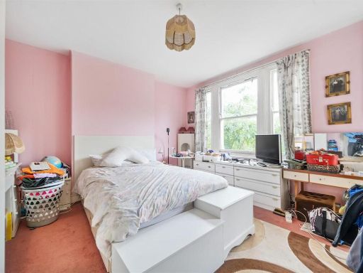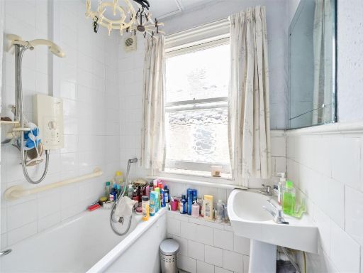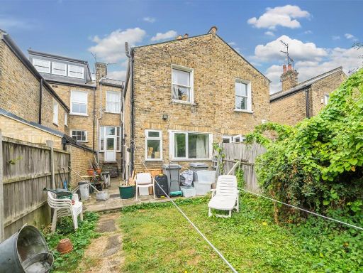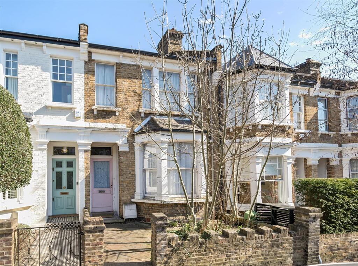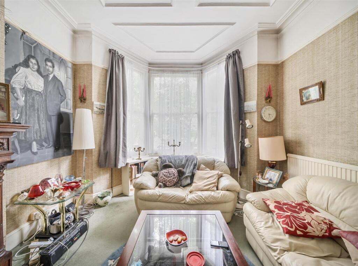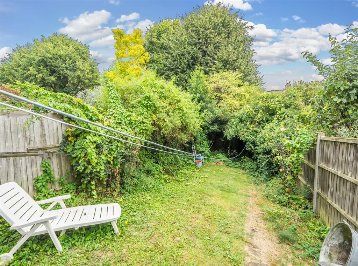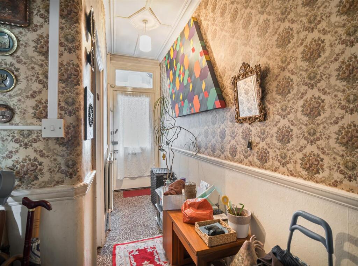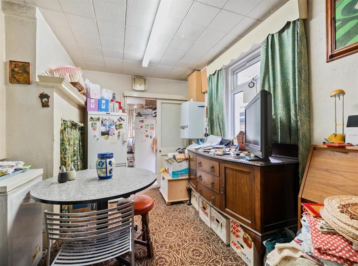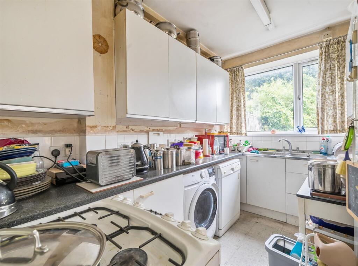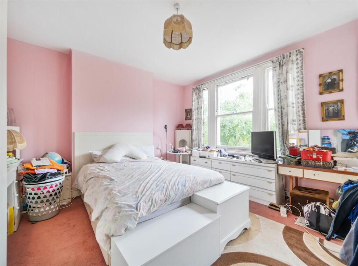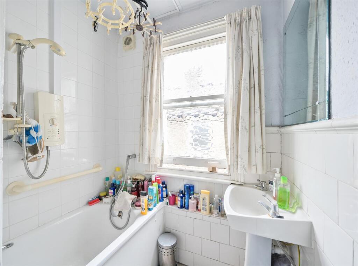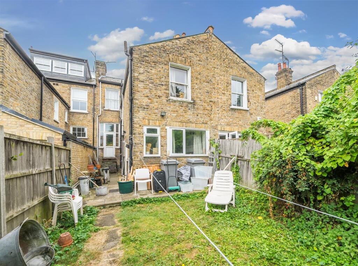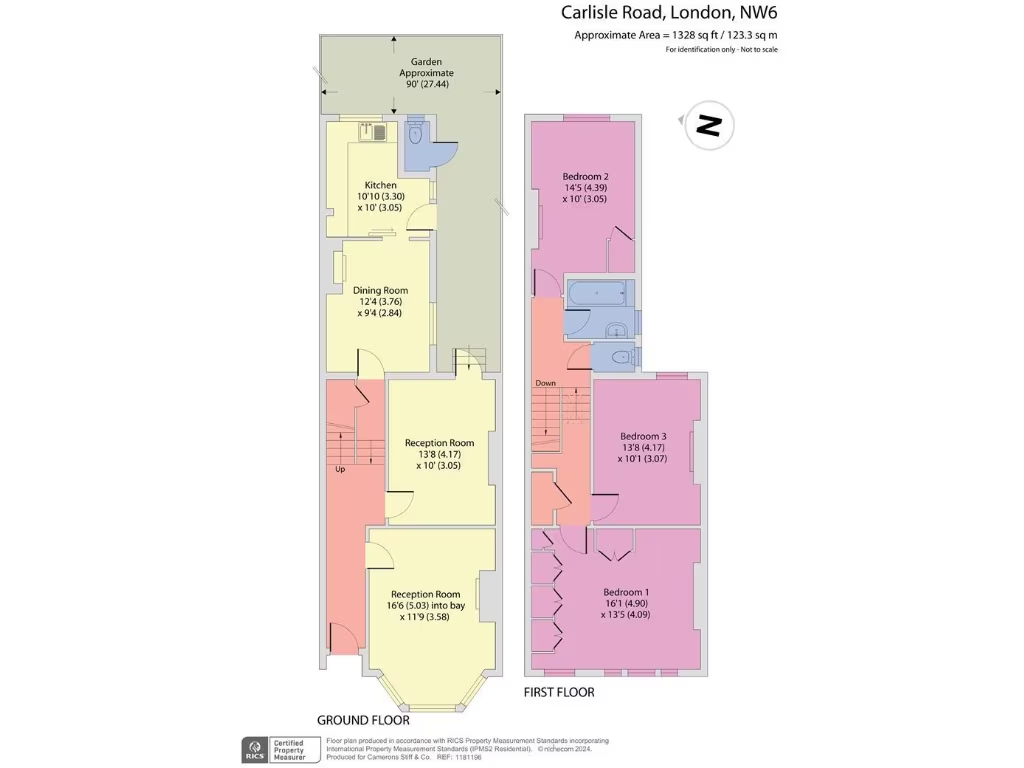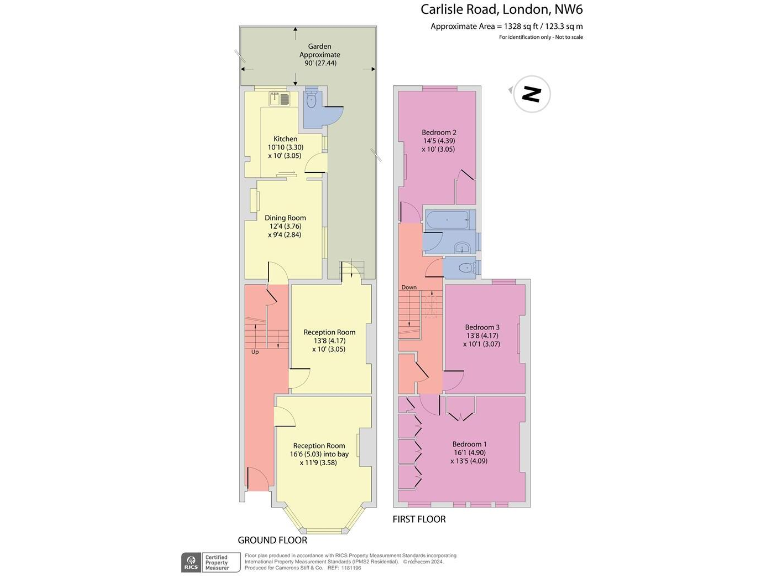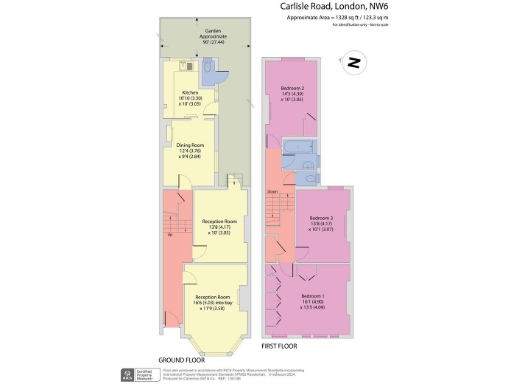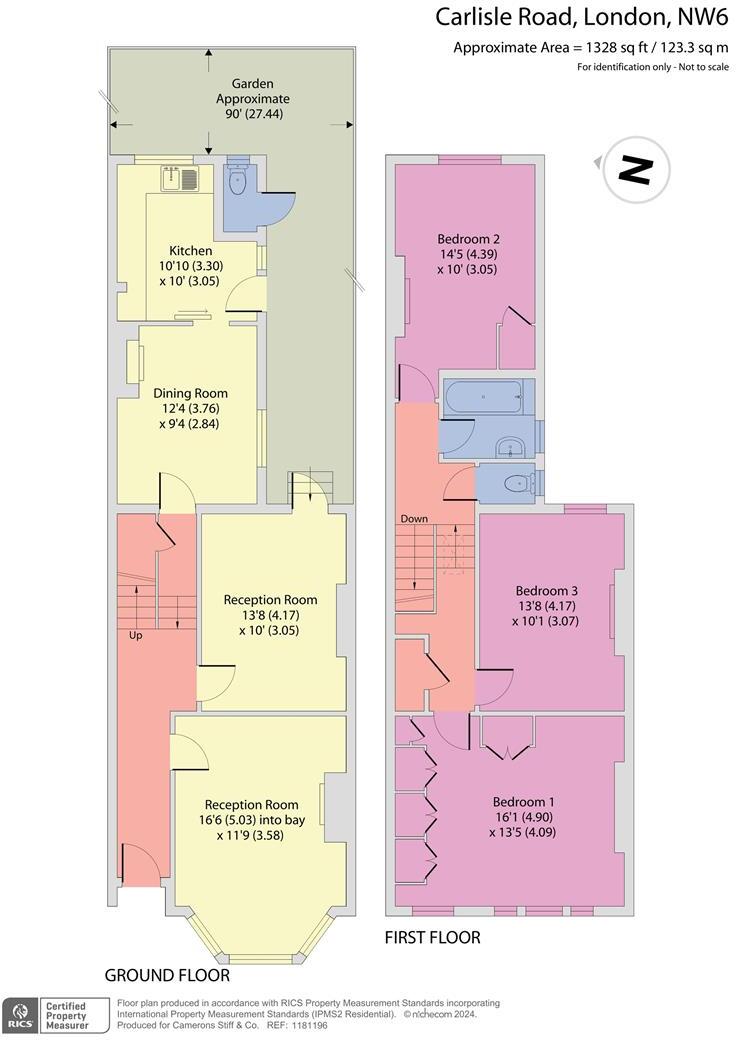Summary - 37, Carlisle Road NW6 6TL
3 bed 1 bath House
Spacious Victorian terraced with a long garden and extension potential.
- 1,328 sq ft period mid-terrace with high ceilings and original staircase
- 90ft rear garden with side, rear or loft extension potential (SSTP)
- Three double bedrooms, two reception rooms and separate dining room
- Requires modernisation; dated decor and likely no wall insulation
- Double glazing fitted before 2002 (older windows)
- Single family bathroom plus separate WC; only one main bathroom
- Council tax classed as expensive; factor higher running costs
- Local area records higher crime rates; security consideration advised
A substantial Victorian mid-terrace with clear family appeal, offering 1,328 sq ft of living space and a rare 90ft rear garden. Period features — bay window, high ceilings, ornate cornice and original staircase — give immediate character and a strong base for sympathetic renovation.
The layout includes two reception rooms, a separate dining room, a fitted kitchen, downstairs WC, three double bedrooms, a family bathroom plus a separate first-floor WC. The property is freehold and well placed for Queen's Park and local transport (Bakerloo and Overground Zone 2), plus nearby schools and shops.
Practical considerations: the house requires modernisation throughout and has dated decor; glazing dates from before 2002 and walls are likely uninsulated (solid brick as built). Council tax is expensive and the area records higher-than-average crime — both important for budgeting and comfort.
Value drivers include the long garden and scope for side, rear or loft extensions (subject to planning permission). For a buyer seeking period character and space to extend, this house offers excellent long-term potential, but expect refurbishment costs and to factor in security and running costs.
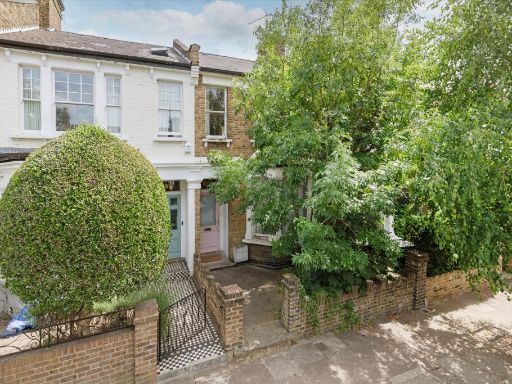 3 bedroom terraced house for sale in Carlisle Road, London, NW6 — £1,800,000 • 3 bed • 1 bath • 1348 ft²
3 bedroom terraced house for sale in Carlisle Road, London, NW6 — £1,800,000 • 3 bed • 1 bath • 1348 ft²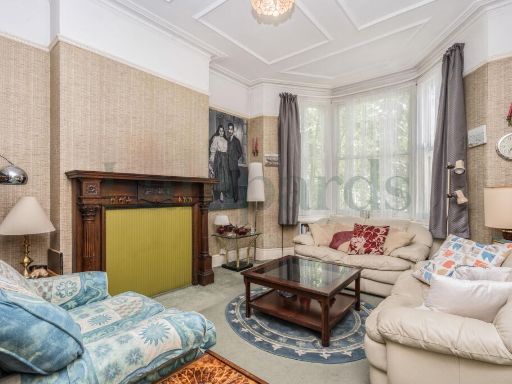 3 bedroom terraced house for sale in Carlisle Road, London, NW6 — £1,799,950 • 3 bed • 1 bath • 1328 ft²
3 bedroom terraced house for sale in Carlisle Road, London, NW6 — £1,799,950 • 3 bed • 1 bath • 1328 ft²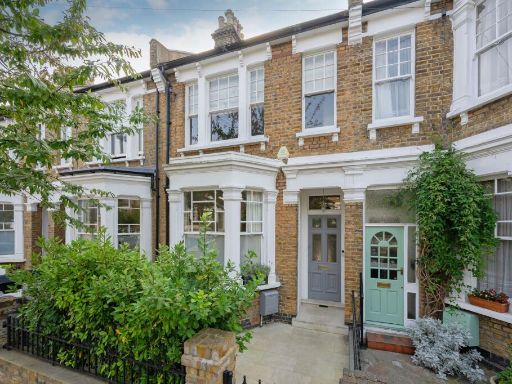 4 bedroom terraced house for sale in Radnor Road, Queens Park, NW6 — £2,150,000 • 4 bed • 3 bath • 1676 ft²
4 bedroom terraced house for sale in Radnor Road, Queens Park, NW6 — £2,150,000 • 4 bed • 3 bath • 1676 ft²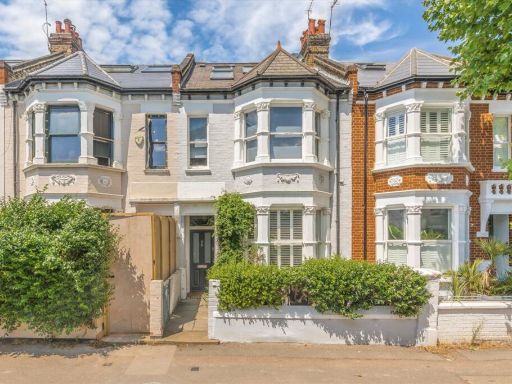 4 bedroom terraced house for sale in Hartland Road, Queen's Park, NW6 — £1,750,000 • 4 bed • 2 bath • 1846 ft²
4 bedroom terraced house for sale in Hartland Road, Queen's Park, NW6 — £1,750,000 • 4 bed • 2 bath • 1846 ft²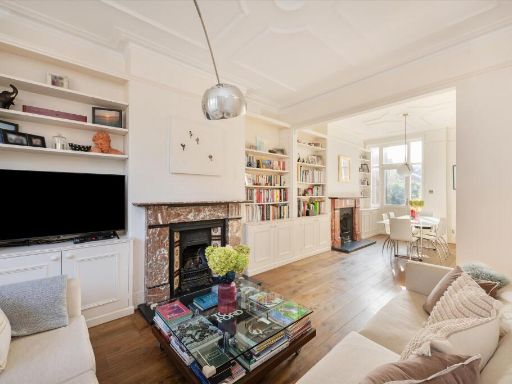 4 bedroom terraced house for sale in Radnor Road, London, NW6 — £2,150,000 • 4 bed • 3 bath • 1676 ft²
4 bedroom terraced house for sale in Radnor Road, London, NW6 — £2,150,000 • 4 bed • 3 bath • 1676 ft²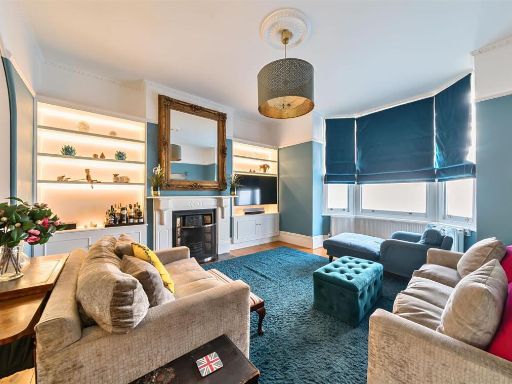 5 bedroom terraced house for sale in Burton Road, London NW6 — £1,999,950 • 5 bed • 4 bath • 2773 ft²
5 bedroom terraced house for sale in Burton Road, London NW6 — £1,999,950 • 5 bed • 4 bath • 2773 ft²