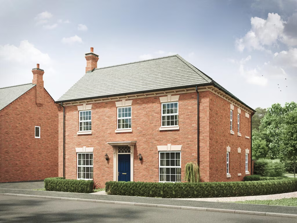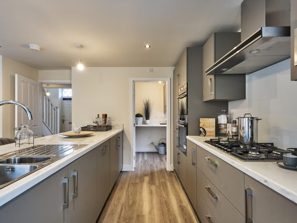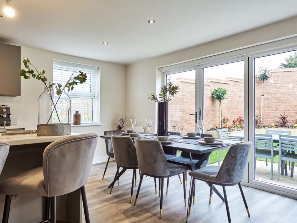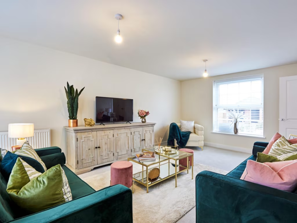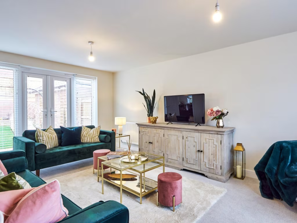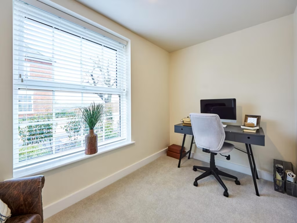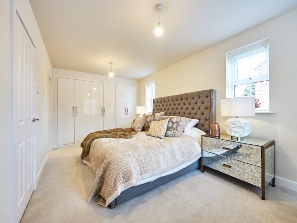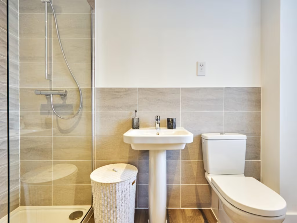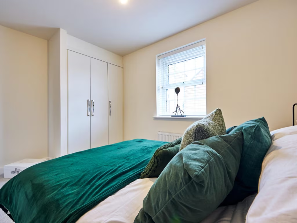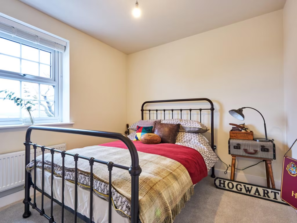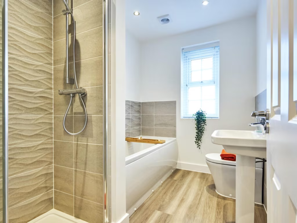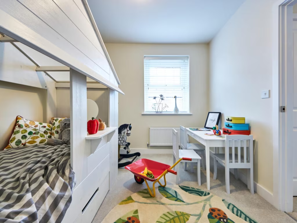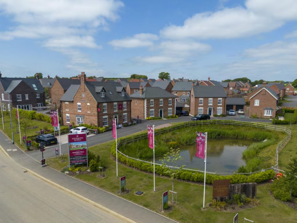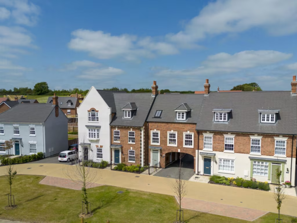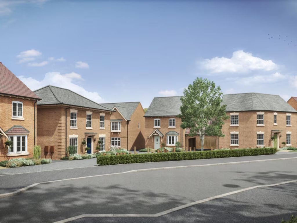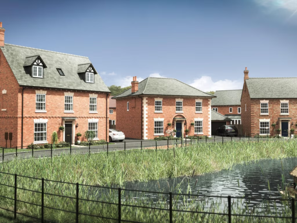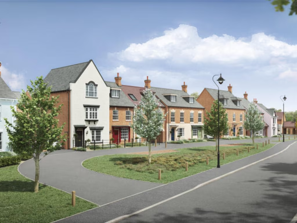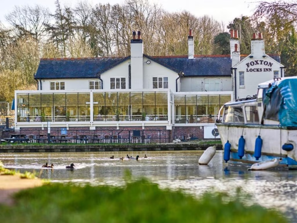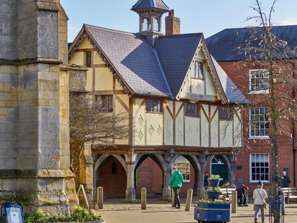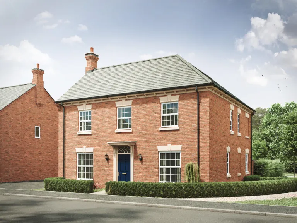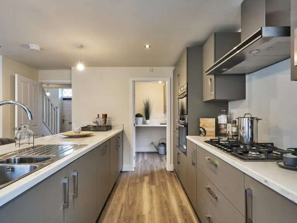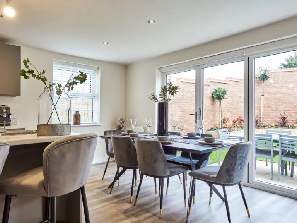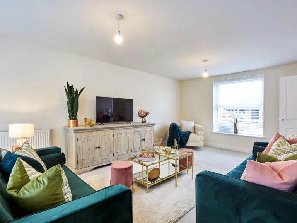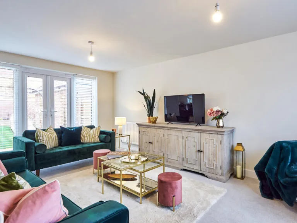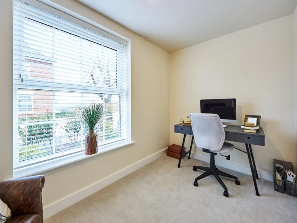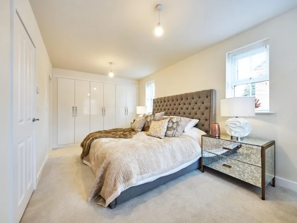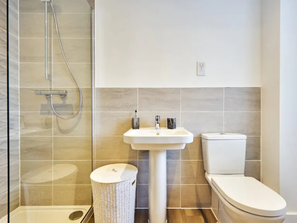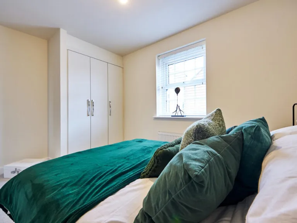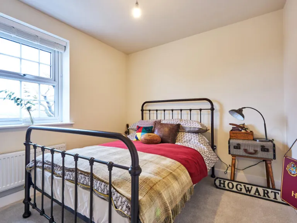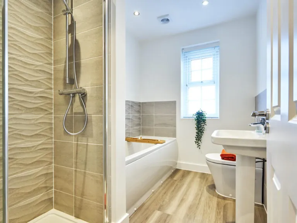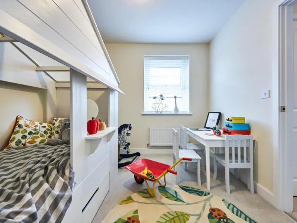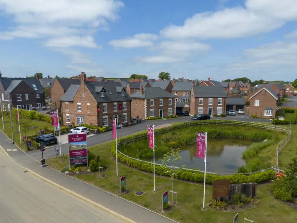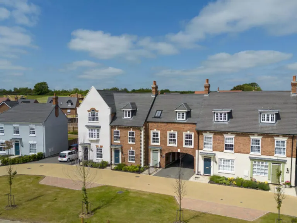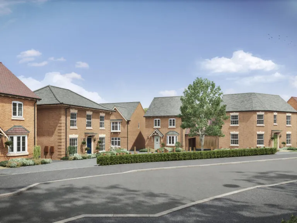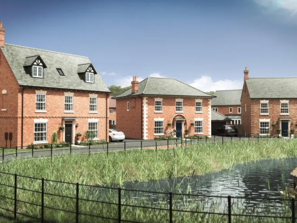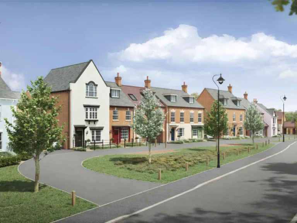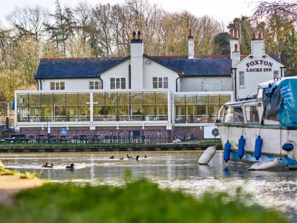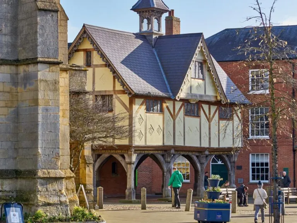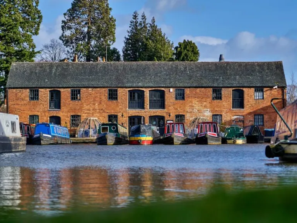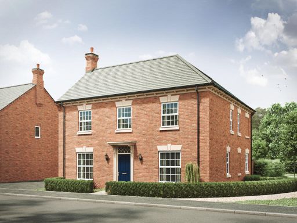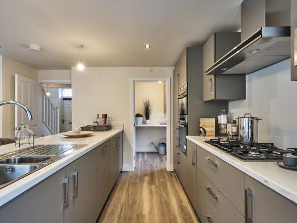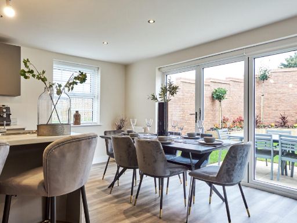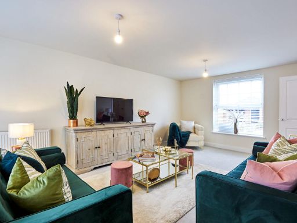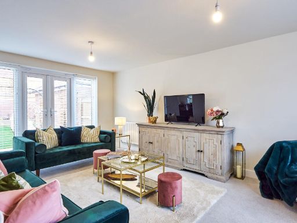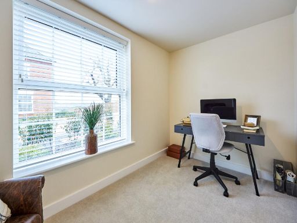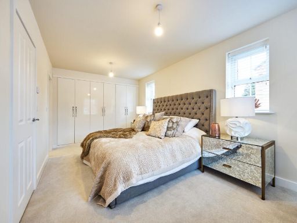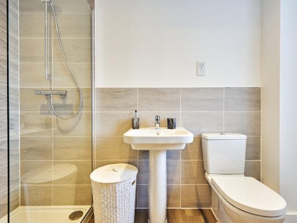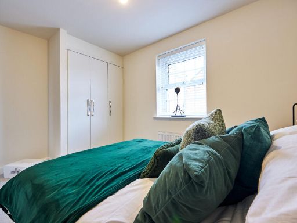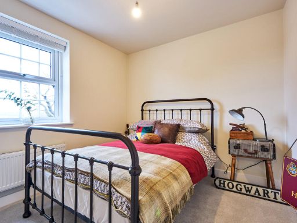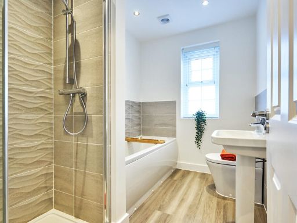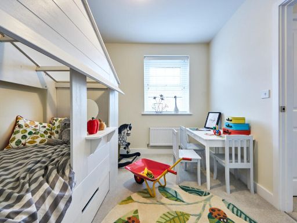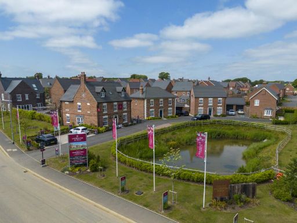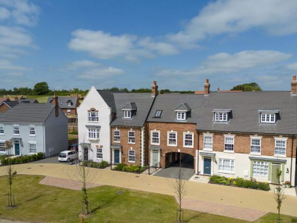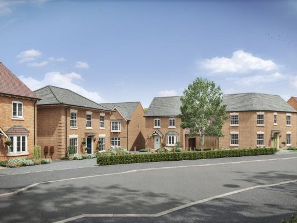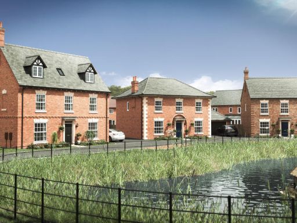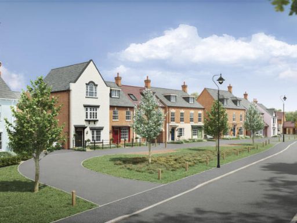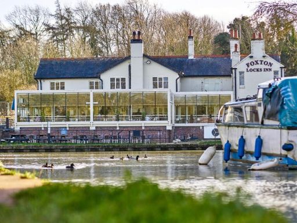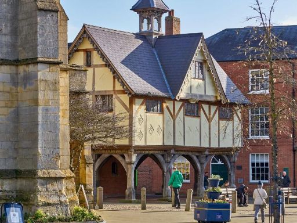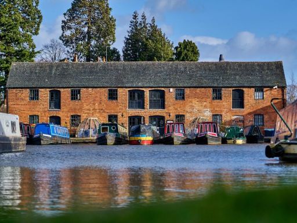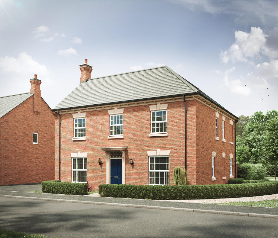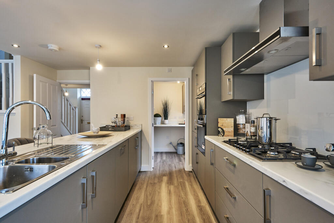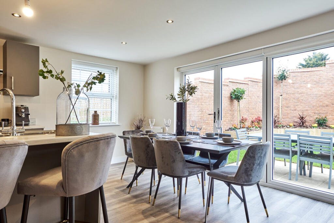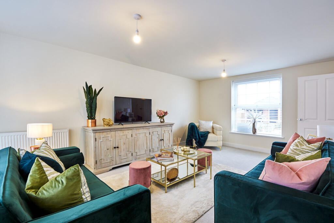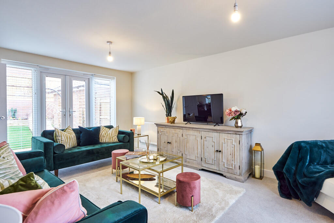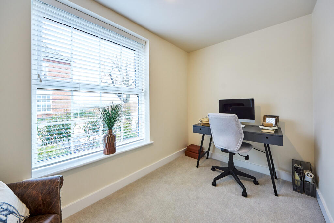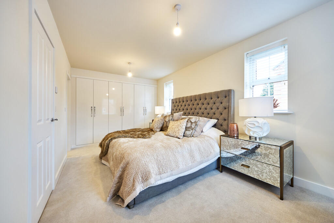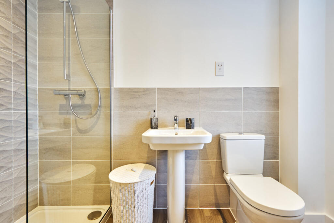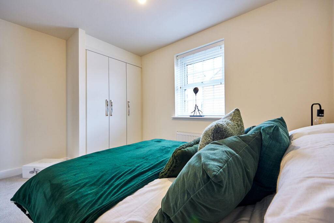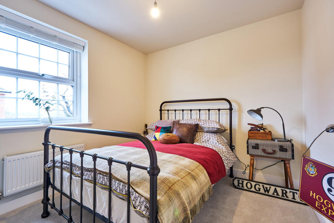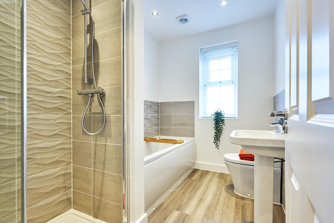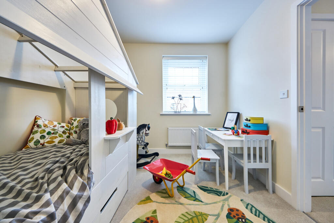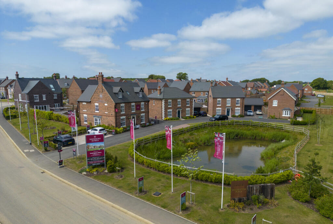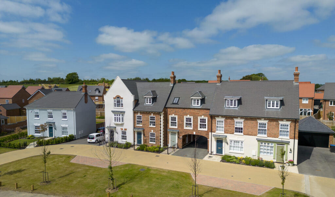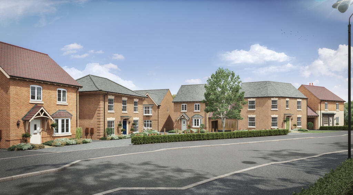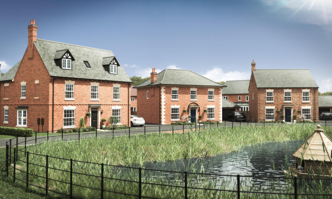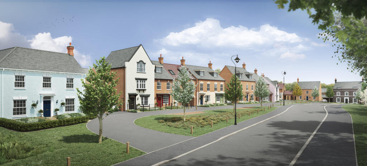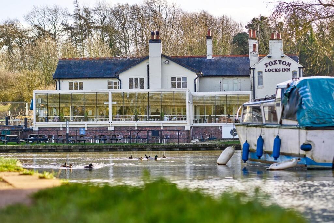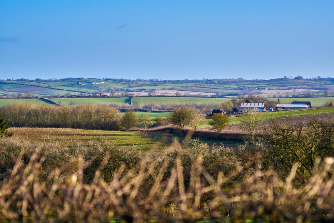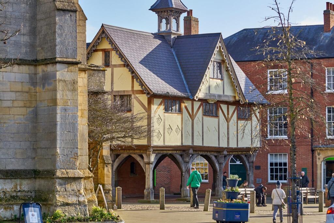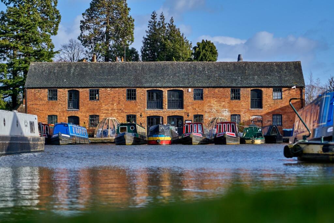Summary - 121, HARVEST ROAD LE16 7BX
4 bed 1 bath Detached
Spacious four-bedroom home with high-spec kitchen and low running costs.
4 bedrooms and 1,587 sq ft of family living space
Large open-plan kitchen/family room with double-height ceiling
Detached double garage and parking for four cars
Turfed rear garden and bifold doors to outdoor space
Upgraded quartz worktops, integrated appliances, fitted wardrobes
Single main bathroom plus ensuite — may be tight for larger families
10-year NHBC warranty; EPC-rated B or above reduces energy bills
Local area shows higher crime and some deprivation — visit and verify
A spacious four-bedroom detached home combining Georgian-inspired character with modern new-build efficiency. The 1,587 sq ft layout centres on a double-height kitchen/family room with bifold doors, a feature balcony, and a separate living room and study — offering flexible space for family life, homework and entertaining. Included finishes such as upgraded quartz worktops, integrated appliances, fitted wardrobes to the master and a full flooring package reduce moving stress and immediate spend.
Practical benefits include a detached double garage, parking for up to four cars and a turfed rear garden ready for children and pets. The home is built to an energy-efficient standard (EPC B or above potential) and comes with a 10-year NHBC warranty, helping to lower running costs and provide reassurance on build quality.
Be aware of material considerations: the property is shown with a single family bathroom and one ensuite, which may be tight for larger households. Local indicators show higher crime levels and area deprivation in parts of the locality — worth checking exact street-level stats and visiting at different times. A modest annual management/service charge applies (£227).
Wellington Place sits on the edge of Market Harborough with nearby green space, a local centre and convenient commuter links to Leicester and London. For families seeking a stylish, low-maintenance house with immediate move-in specification and strong energy performance, this represents a practical, characterful option. Choices and some upgrades depend on build stage; confirm plot-specific details before reservation.
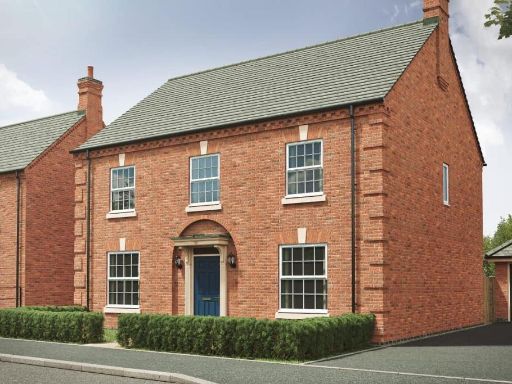 4 bedroom detached house for sale in 121 Harvest Road,
Market Harborough,
Leicestershire,
LE16 7BX, LE16 — £679,995 • 4 bed • 1 bath • 1749 ft²
4 bedroom detached house for sale in 121 Harvest Road,
Market Harborough,
Leicestershire,
LE16 7BX, LE16 — £679,995 • 4 bed • 1 bath • 1749 ft²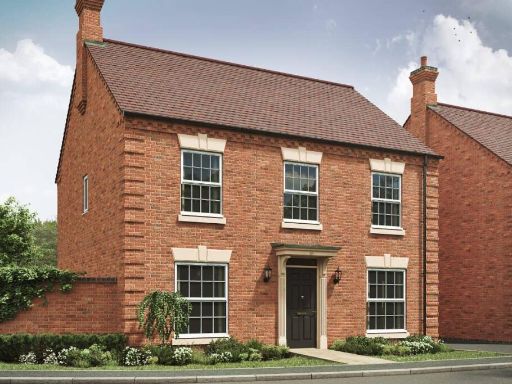 4 bedroom detached house for sale in 121 Harvest Road,
Market Harborough,
Leicestershire,
LE16 7BX, LE16 — £550,000 • 4 bed • 1 bath • 1435 ft²
4 bedroom detached house for sale in 121 Harvest Road,
Market Harborough,
Leicestershire,
LE16 7BX, LE16 — £550,000 • 4 bed • 1 bath • 1435 ft²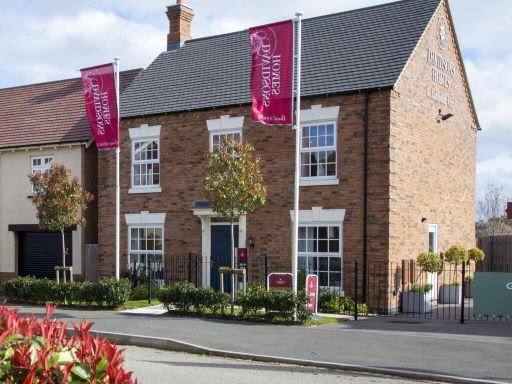 4 bedroom detached house for sale in Harvest Road,
Market Harborough,
LE16 9FN, LE16 — £549,995 • 4 bed • 1 bath • 1435 ft²
4 bedroom detached house for sale in Harvest Road,
Market Harborough,
LE16 9FN, LE16 — £549,995 • 4 bed • 1 bath • 1435 ft²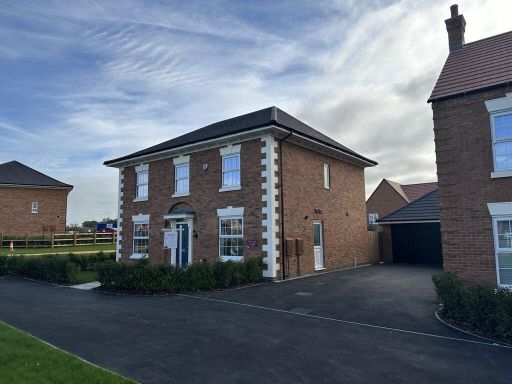 4 bedroom detached house for sale in 121 Harvest Road,
Market Harborough,
Leicestershire,
LE16 7BX, LE16 — £679,995 • 4 bed • 1 bath • 1749 ft²
4 bedroom detached house for sale in 121 Harvest Road,
Market Harborough,
Leicestershire,
LE16 7BX, LE16 — £679,995 • 4 bed • 1 bath • 1749 ft²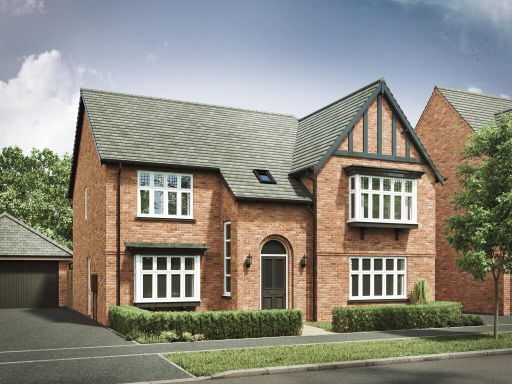 5 bedroom detached house for sale in 121 Harvest Road,
Market Harborough,
Leicestershire,
LE16 7BX, LE16 — £740,000 • 5 bed • 1 bath • 1917 ft²
5 bedroom detached house for sale in 121 Harvest Road,
Market Harborough,
Leicestershire,
LE16 7BX, LE16 — £740,000 • 5 bed • 1 bath • 1917 ft²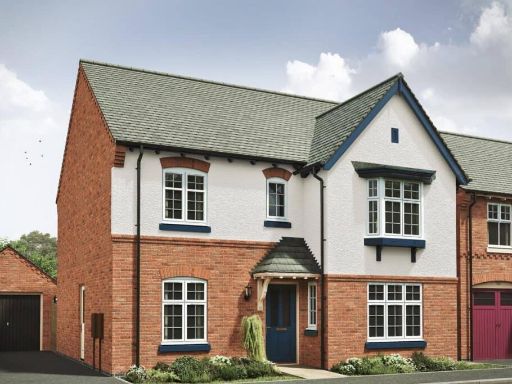 4 bedroom detached house for sale in 121 Harvest Road,
Market Harborough,
Leicestershire,
LE16 7BX, LE16 — £538,995 • 4 bed • 1 bath • 1462 ft²
4 bedroom detached house for sale in 121 Harvest Road,
Market Harborough,
Leicestershire,
LE16 7BX, LE16 — £538,995 • 4 bed • 1 bath • 1462 ft²