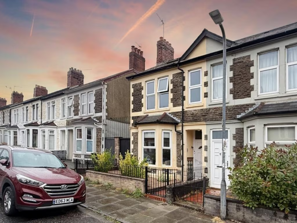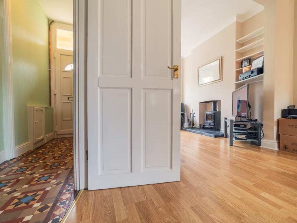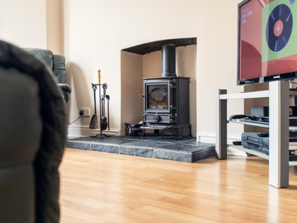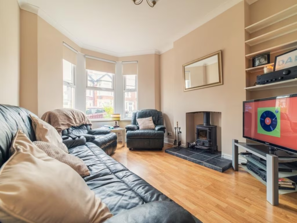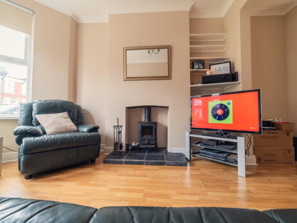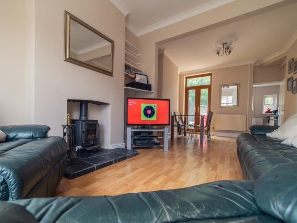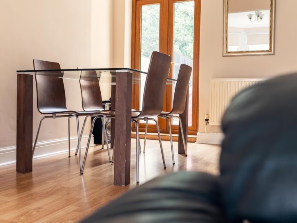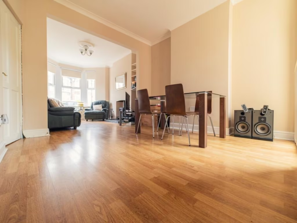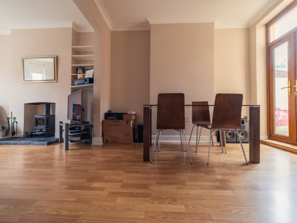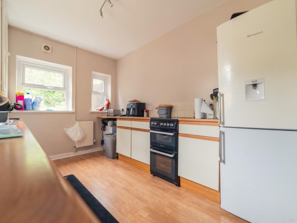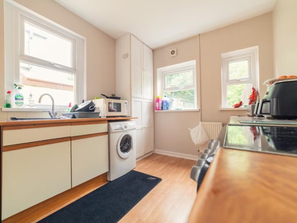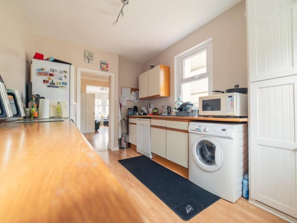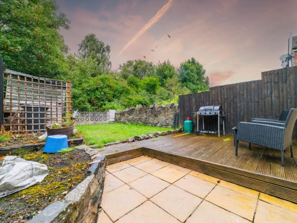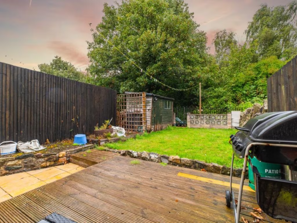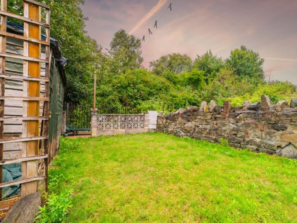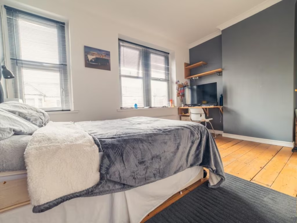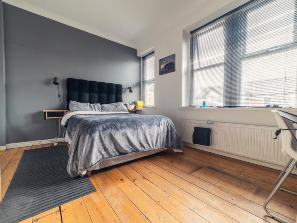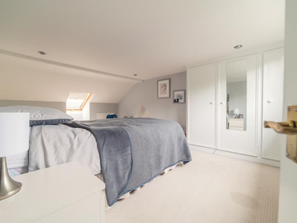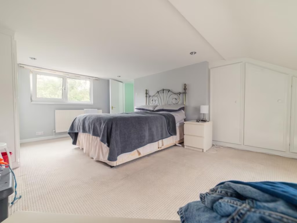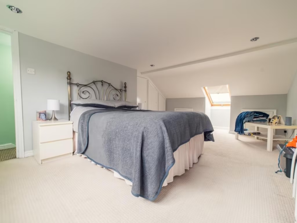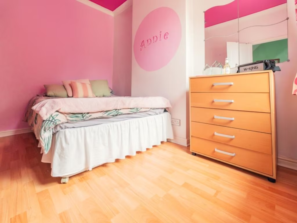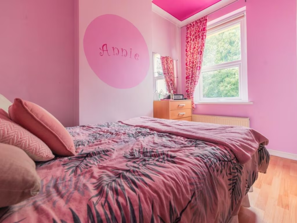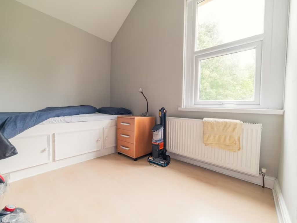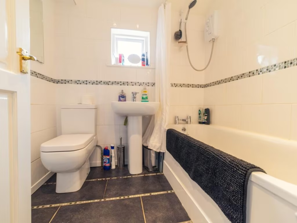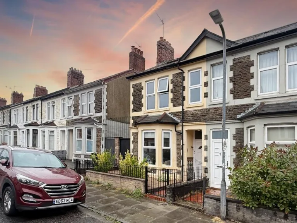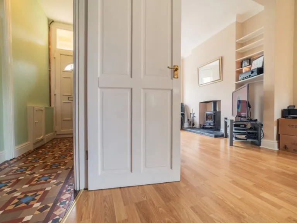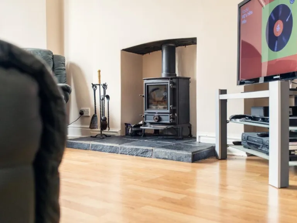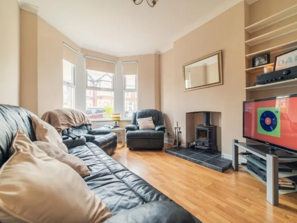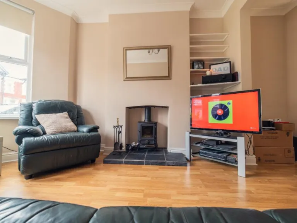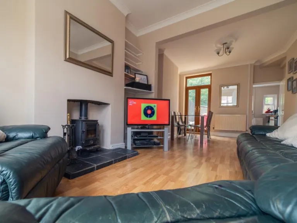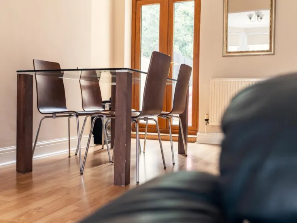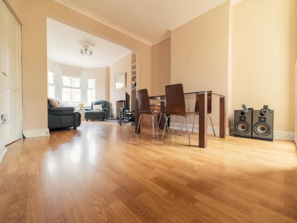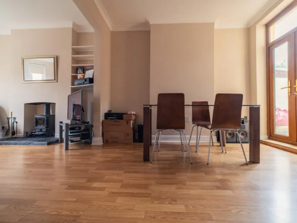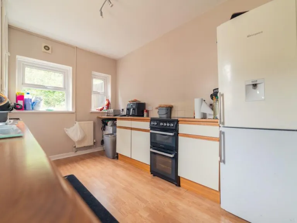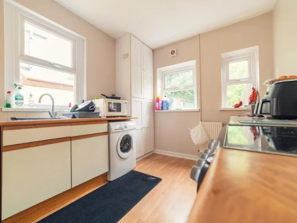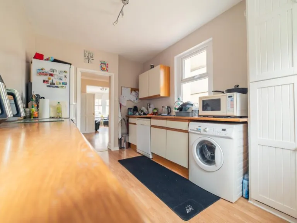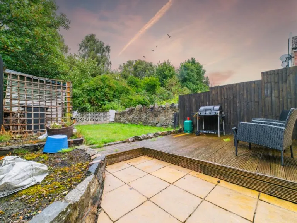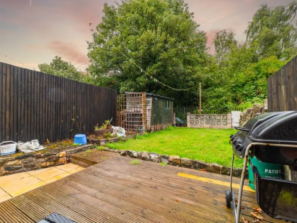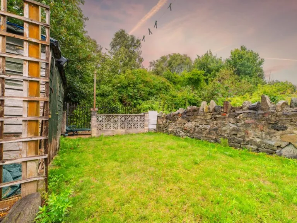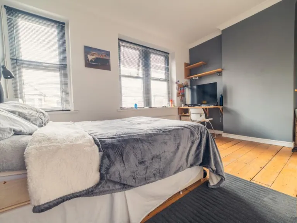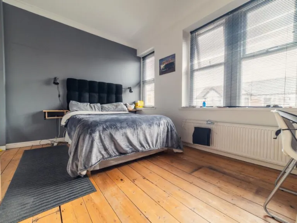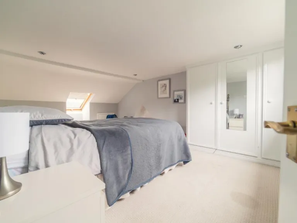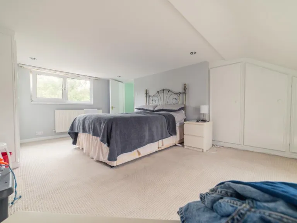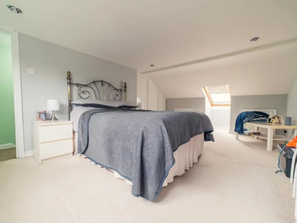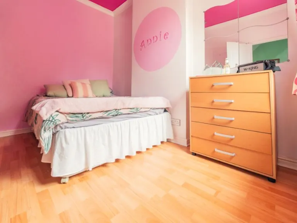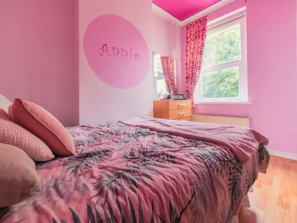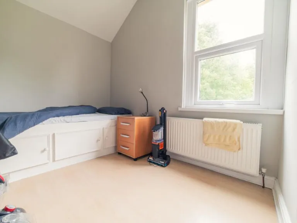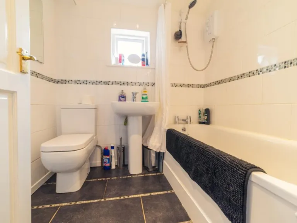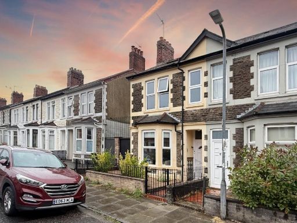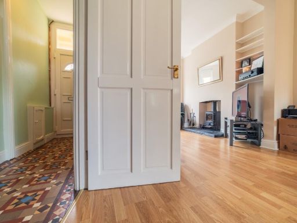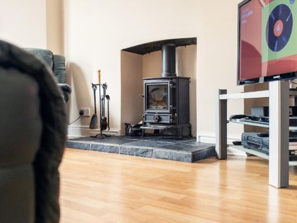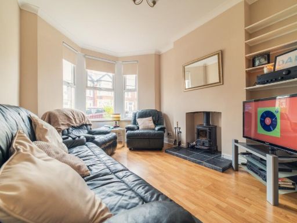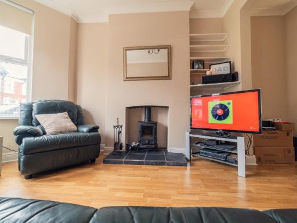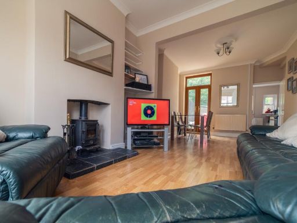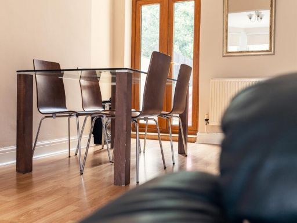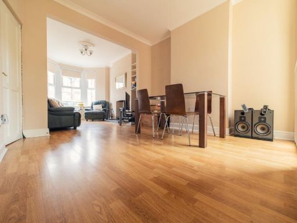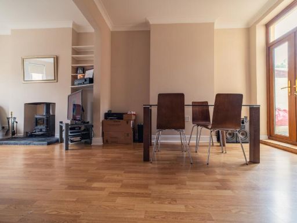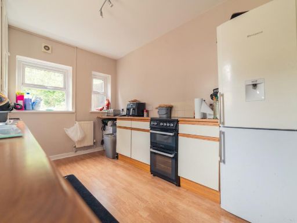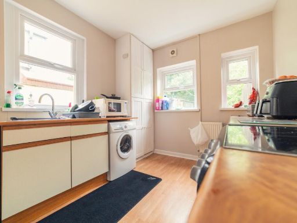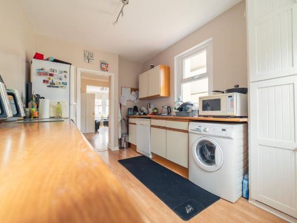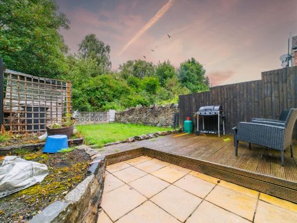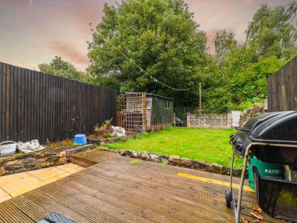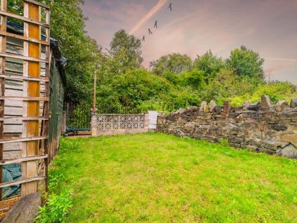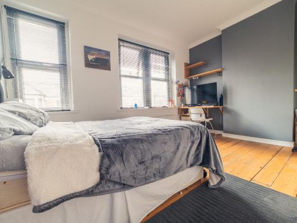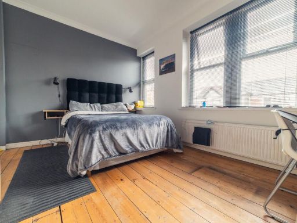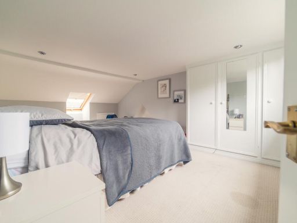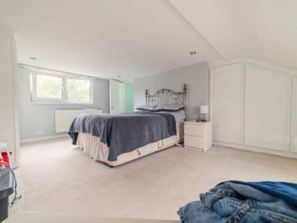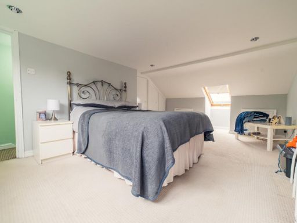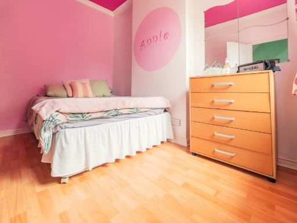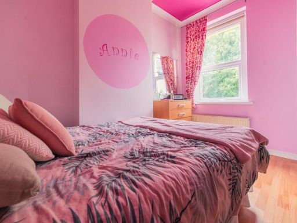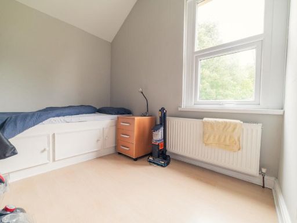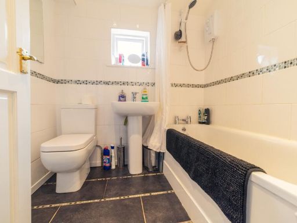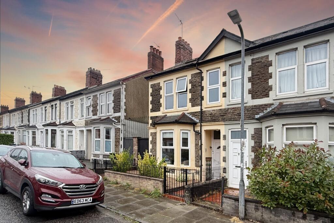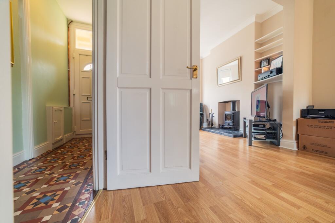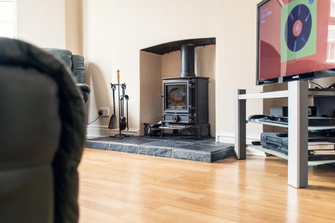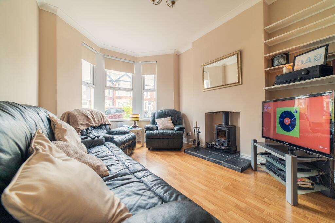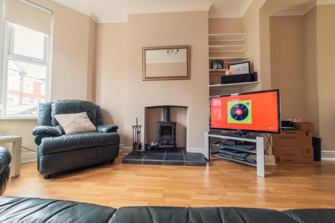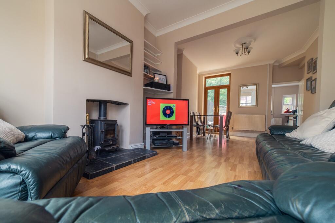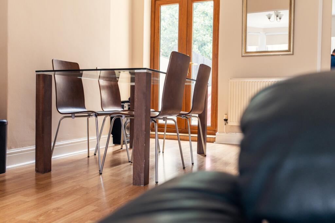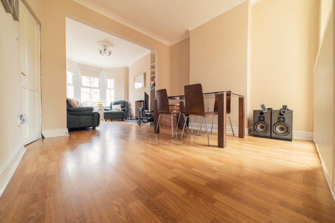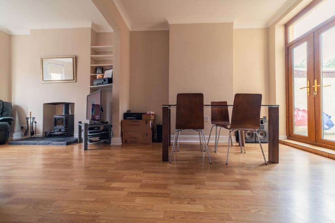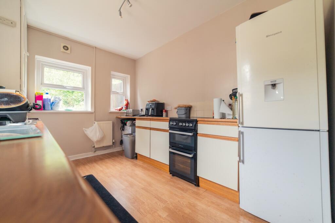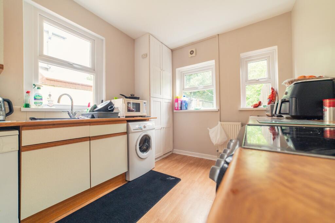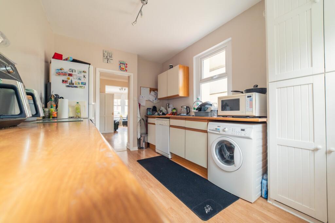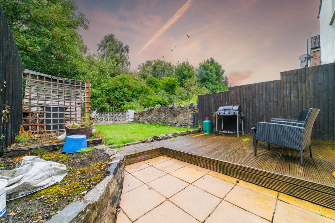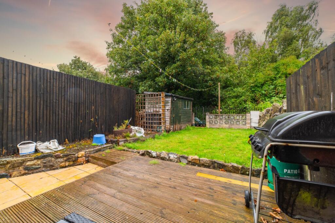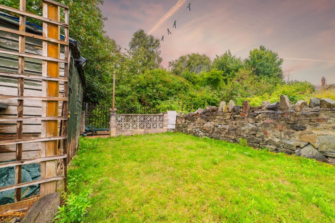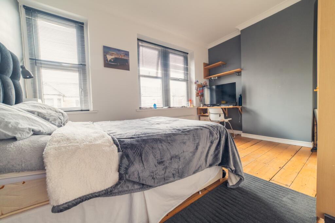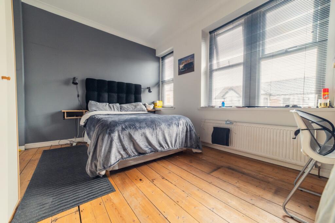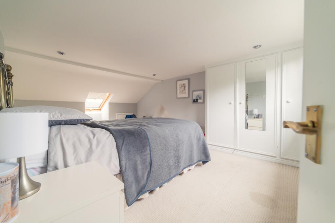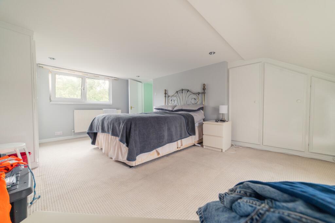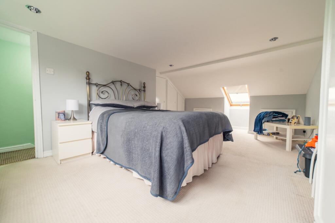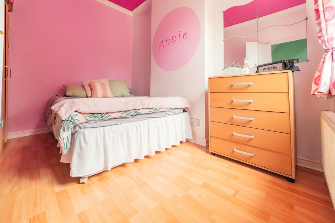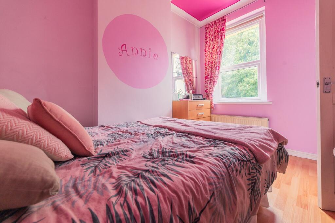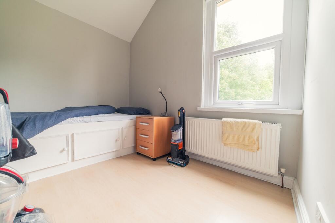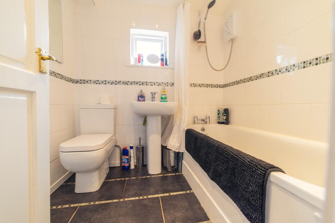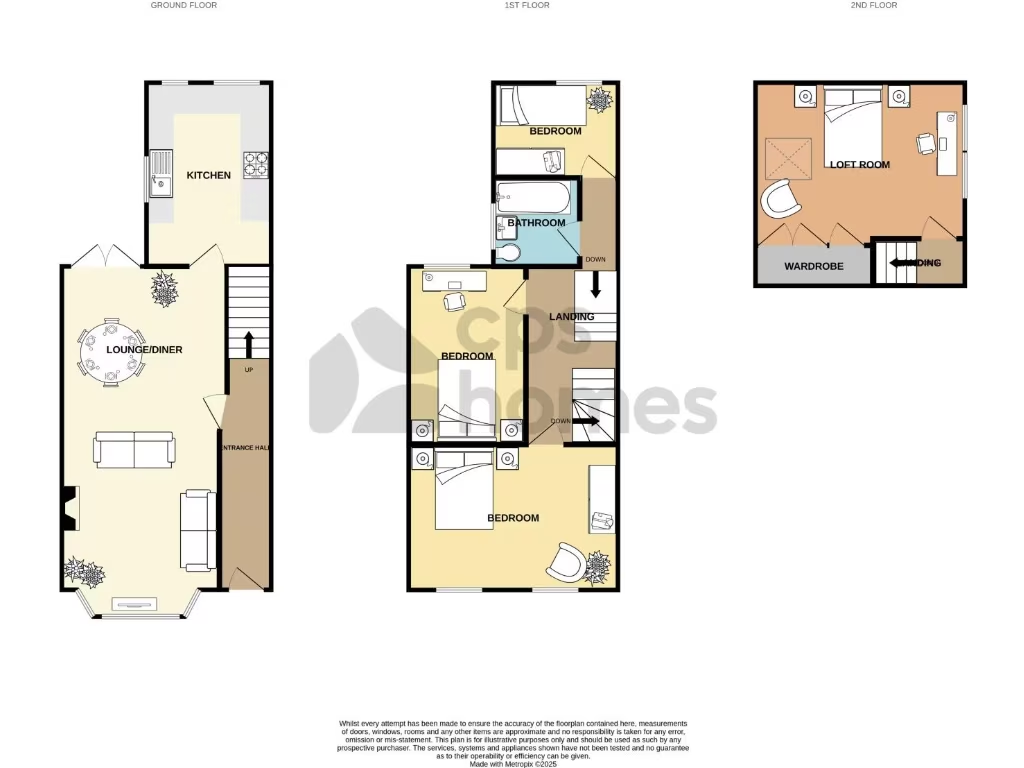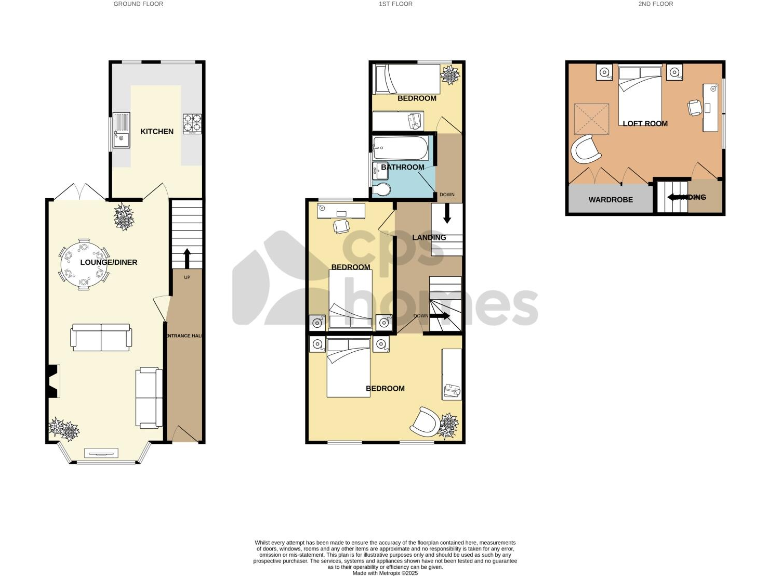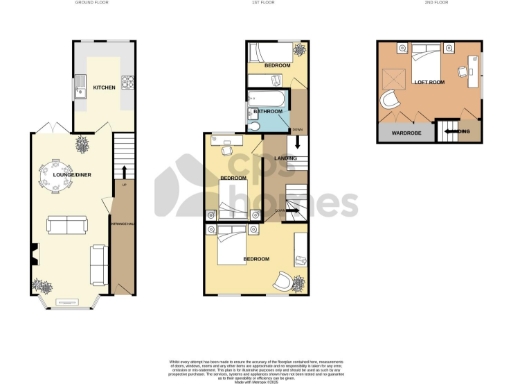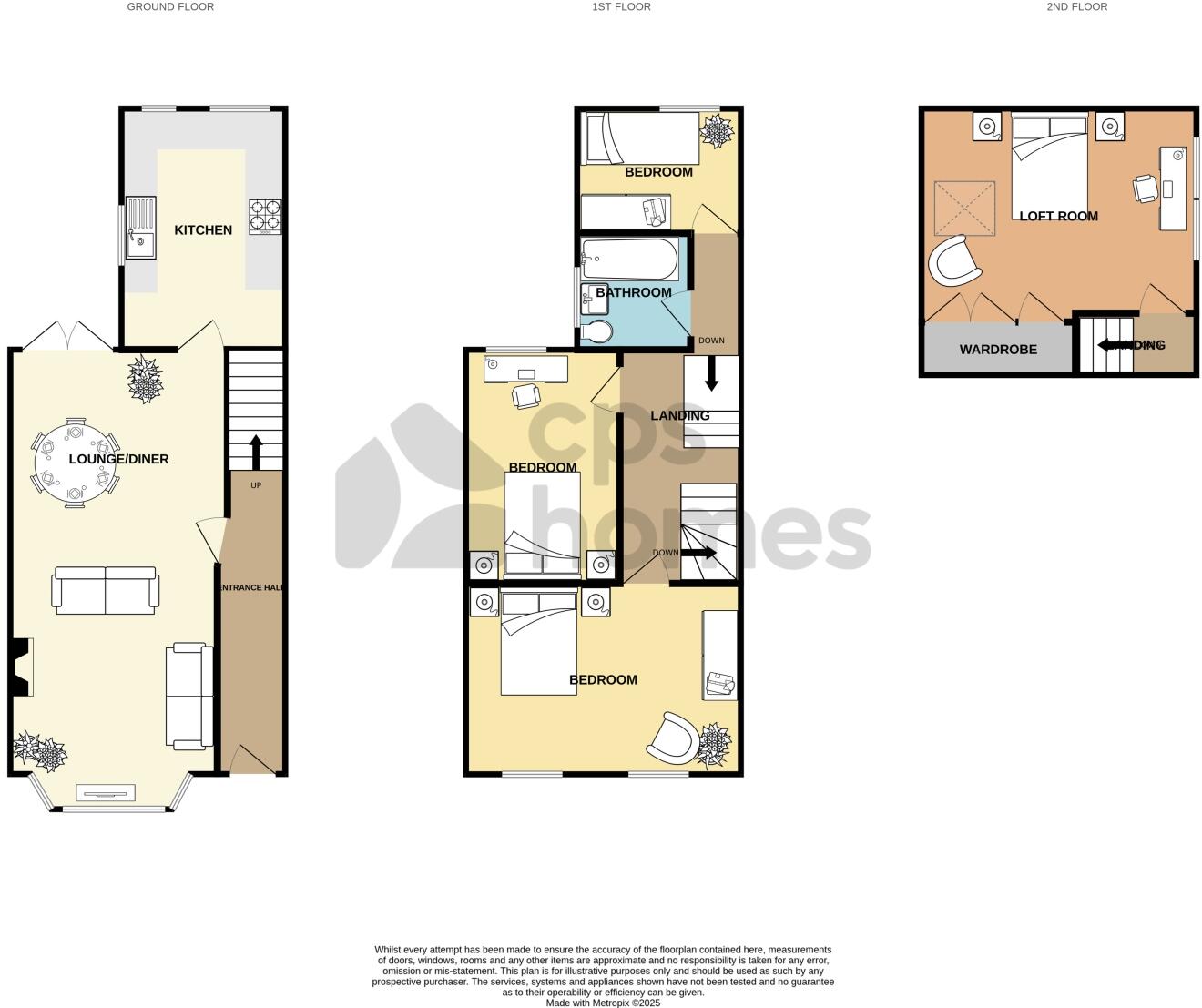Summary - 231 MOORLAND ROAD CARDIFF CF24 2LH
3 bed 1 bath Terraced
Characterful three-bedroom terrace with attic room and private garden in a quiet cul-de-sac..
- Bay-fronted Victorian end-terraced house with period features
- Spacious open-plan living/dining room with wood-burning stove
- Converted attic with dormer and skylight for flexible use
- Modern first-floor family bathroom; single bathroom for three bedrooms
- Private enclosed rear garden with patio, decking and lawn
- Freehold tenure, fast broadband, excellent mobile signal, low crime
- Small plot size and modest outdoor space compared with larger homes
- Area classified as very deprived; may affect resale perception
A traditional bay-fronted end-terrace on a quiet cul-de-sac, this three-bedroom home combines Victorian character with practical family space. The open-plan living/dining room has a large bay window, high ceilings and a wood-burning stove, while French doors lead directly to a private rear garden with patio, decking and lawn.
Upstairs are three generous bedrooms and a modern first-floor bathroom. The converted attic with dormer and skylight adds versatile space for a home office, playroom or occasional guest room. The kitchen is fitted with units and has room for appliances and utility storage.
Practical positives include freehold tenure, fast broadband, excellent mobile signal, low local crime and no flooding risk. Important considerations: the property sits on a small plot, has a single family bathroom for three bedrooms, and the surrounding area is classified as very deprived which may affect long-term resale perceptions. Some cosmetic updating or energy-efficiency retrofit may be desirable to maximise comfort and value.
This home will suit growing families or buyers seeking a characterful house with scope to improve. It offers immediate liveability with clear potential for modernisation and extension subject to approvals.
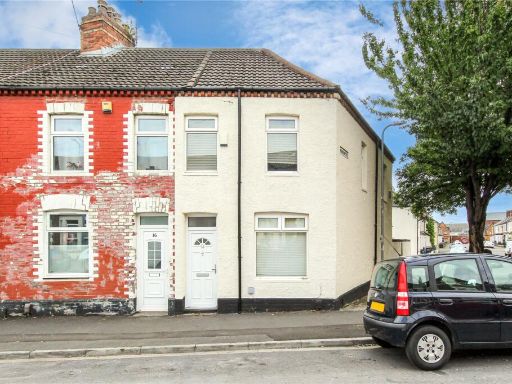 3 bedroom end of terrace house for sale in Singleton Road, Splott, Cardiff, CF24 — £225,000 • 3 bed • 1 bath • 838 ft²
3 bedroom end of terrace house for sale in Singleton Road, Splott, Cardiff, CF24 — £225,000 • 3 bed • 1 bath • 838 ft²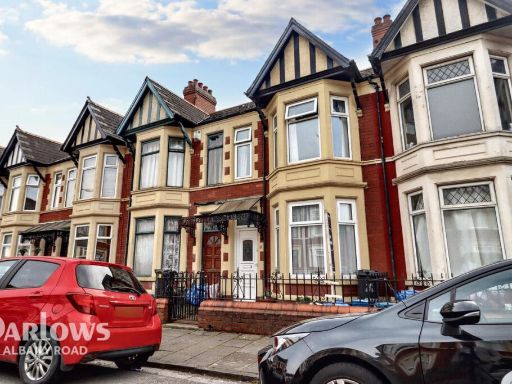 3 bedroom terraced house for sale in Farmville Road, Cardiff, CF24 — £265,000 • 3 bed • 1 bath • 991 ft²
3 bedroom terraced house for sale in Farmville Road, Cardiff, CF24 — £265,000 • 3 bed • 1 bath • 991 ft²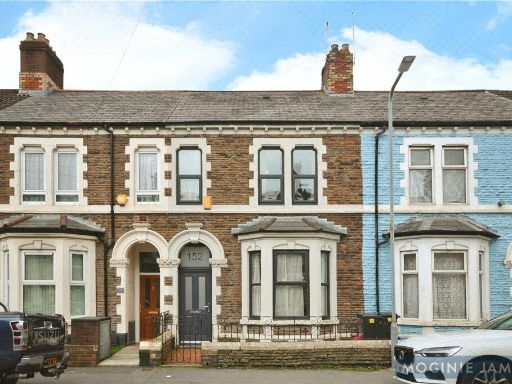 3 bedroom terraced house for sale in Habershon Street, Splott, Cardiff, CF24 — £270,000 • 3 bed • 1 bath • 1242 ft²
3 bedroom terraced house for sale in Habershon Street, Splott, Cardiff, CF24 — £270,000 • 3 bed • 1 bath • 1242 ft²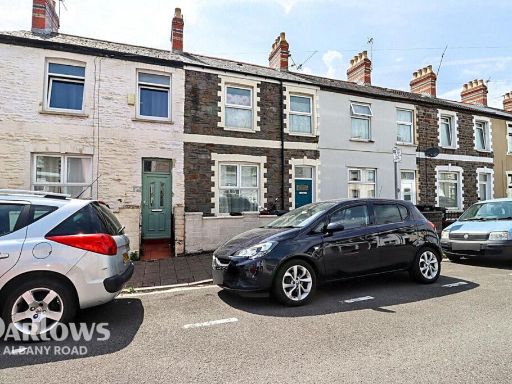 3 bedroom terraced house for sale in Harold Street, Cardiff, CF24 — £240,000 • 3 bed • 1 bath
3 bedroom terraced house for sale in Harold Street, Cardiff, CF24 — £240,000 • 3 bed • 1 bath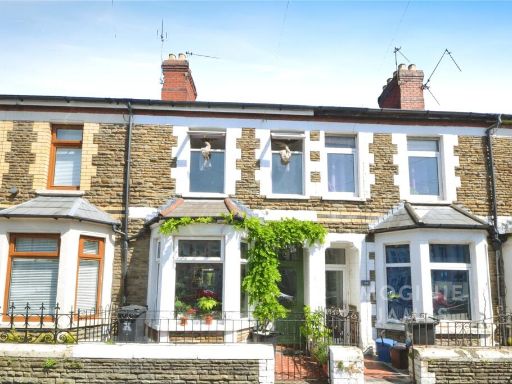 2 bedroom terraced house for sale in Inverness Place, Roath, Cardiff, CF24 — £265,000 • 2 bed • 1 bath • 742 ft²
2 bedroom terraced house for sale in Inverness Place, Roath, Cardiff, CF24 — £265,000 • 2 bed • 1 bath • 742 ft²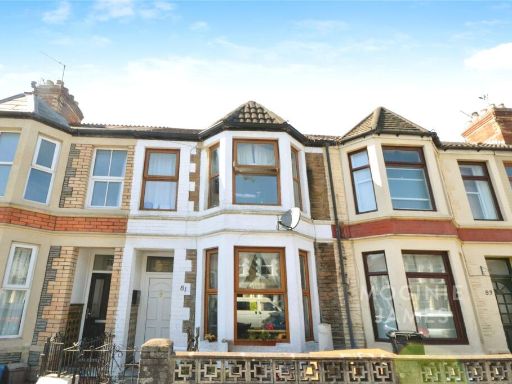 3 bedroom terraced house for sale in Arabella Street, Roath, Cardiff, CF24 — £275,000 • 3 bed • 1 bath • 856 ft²
3 bedroom terraced house for sale in Arabella Street, Roath, Cardiff, CF24 — £275,000 • 3 bed • 1 bath • 856 ft²