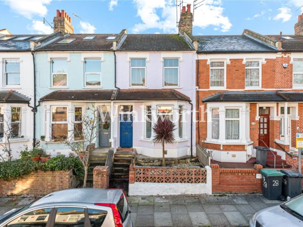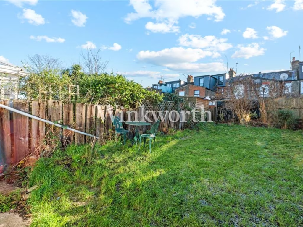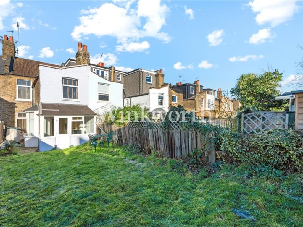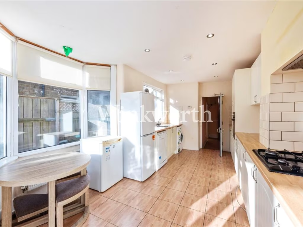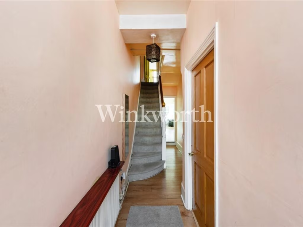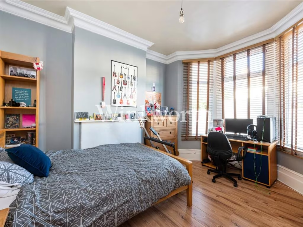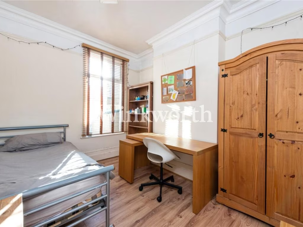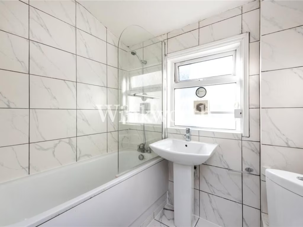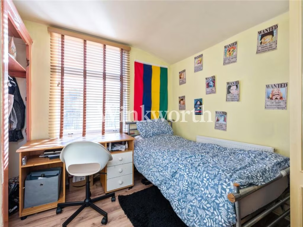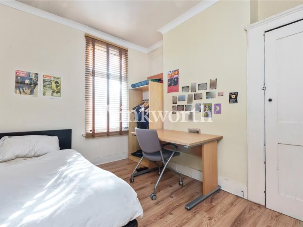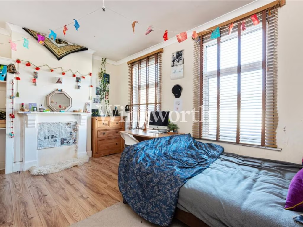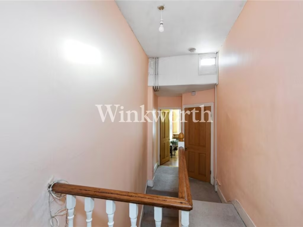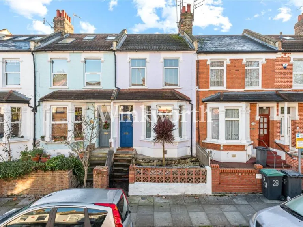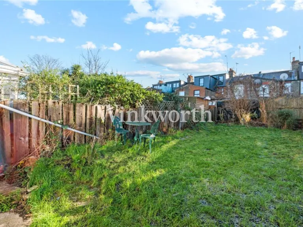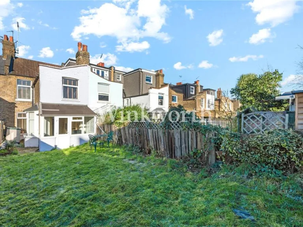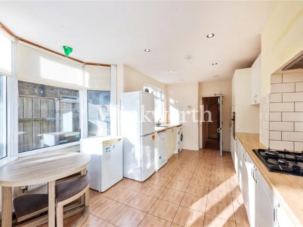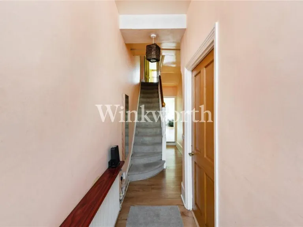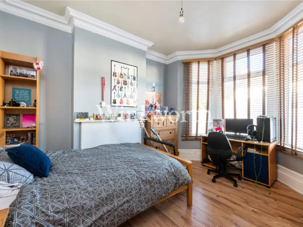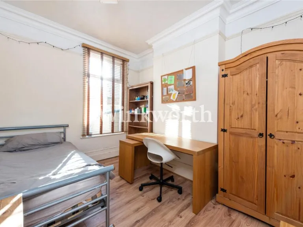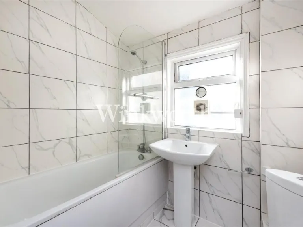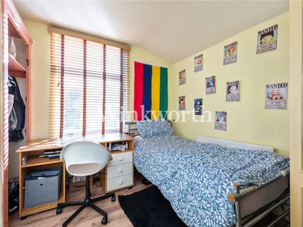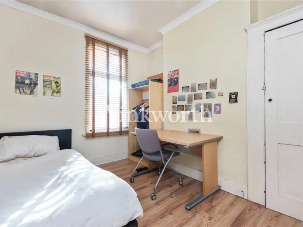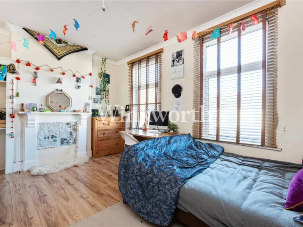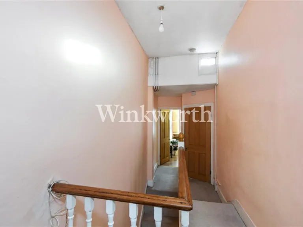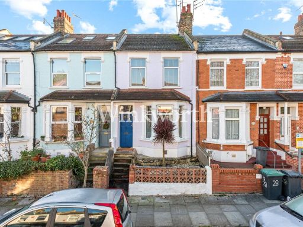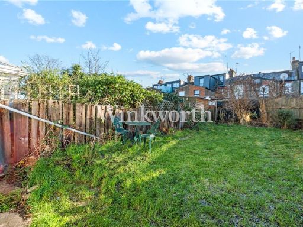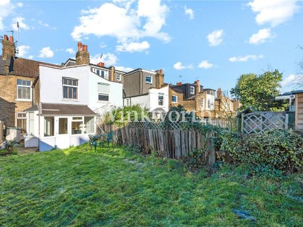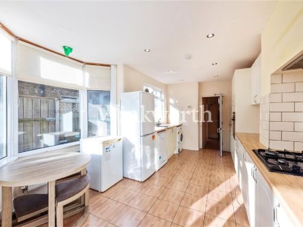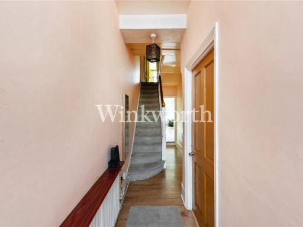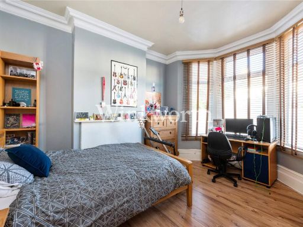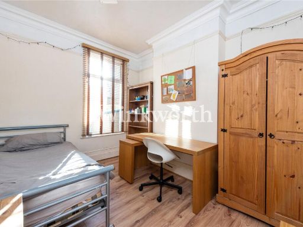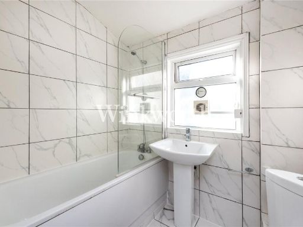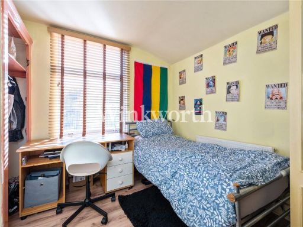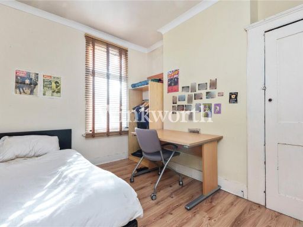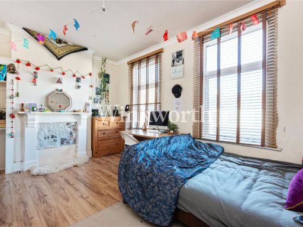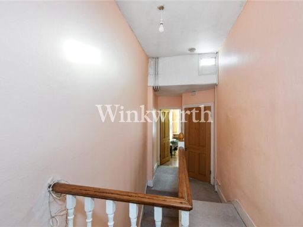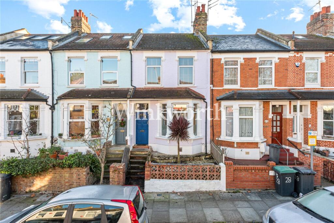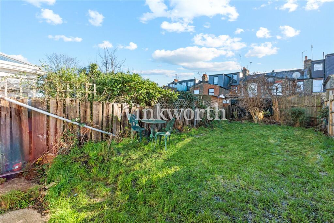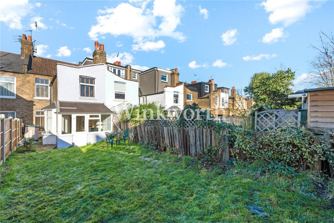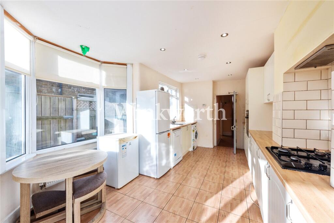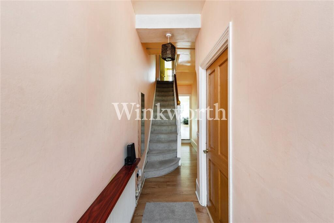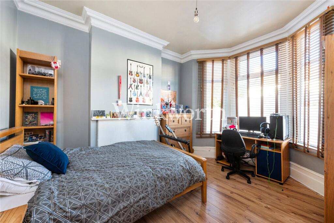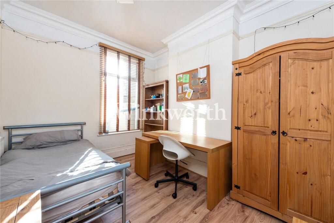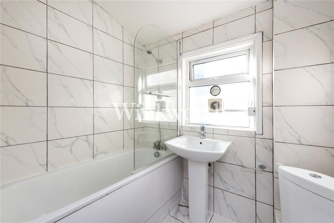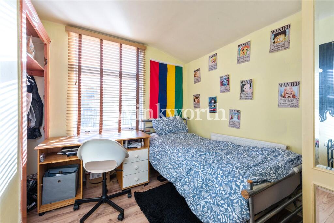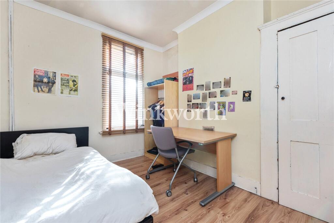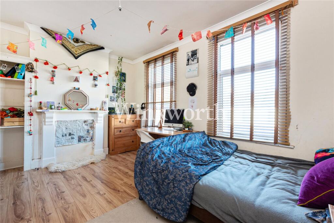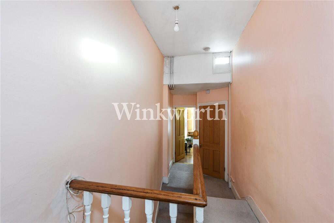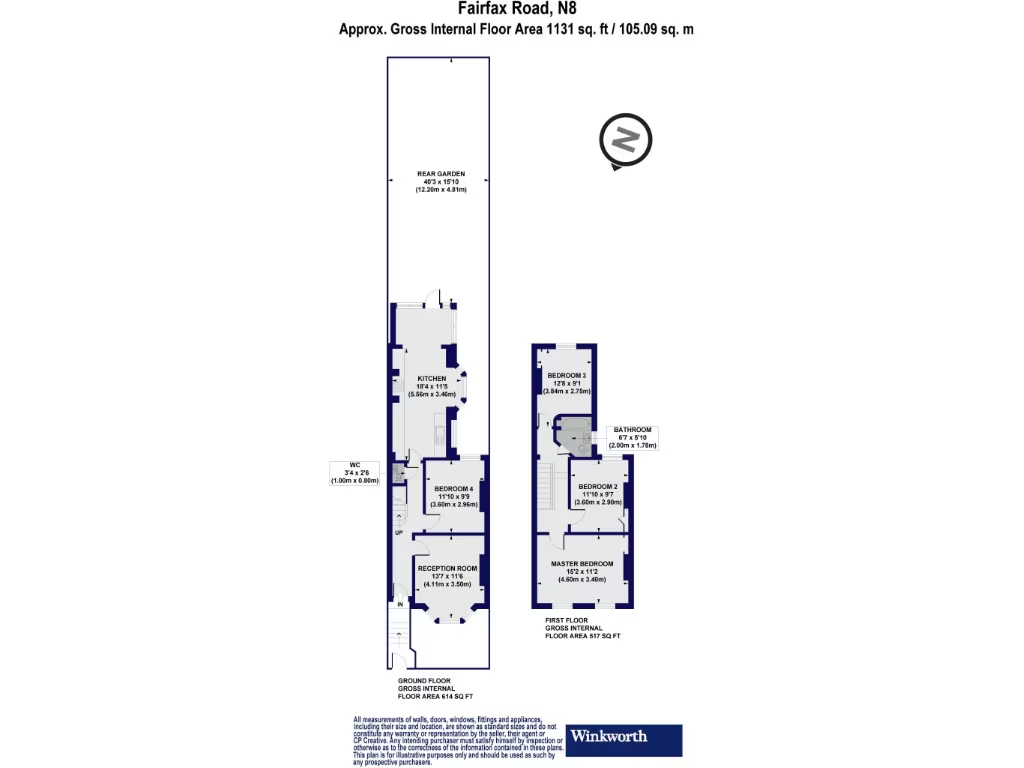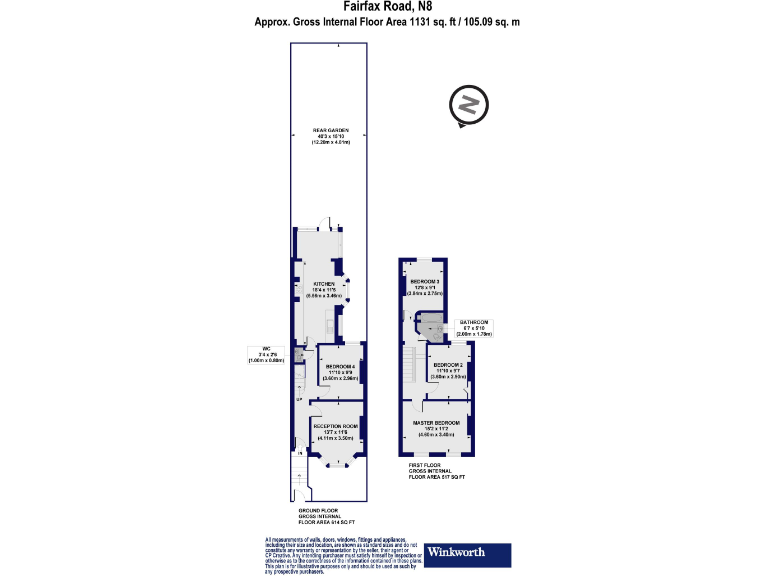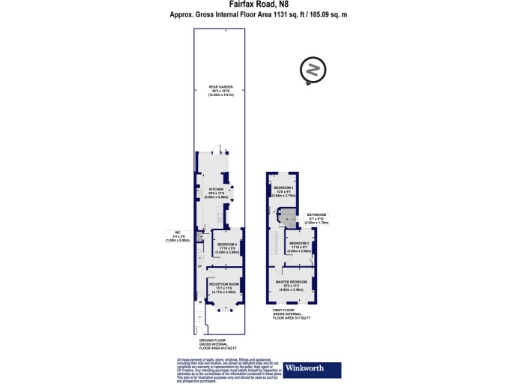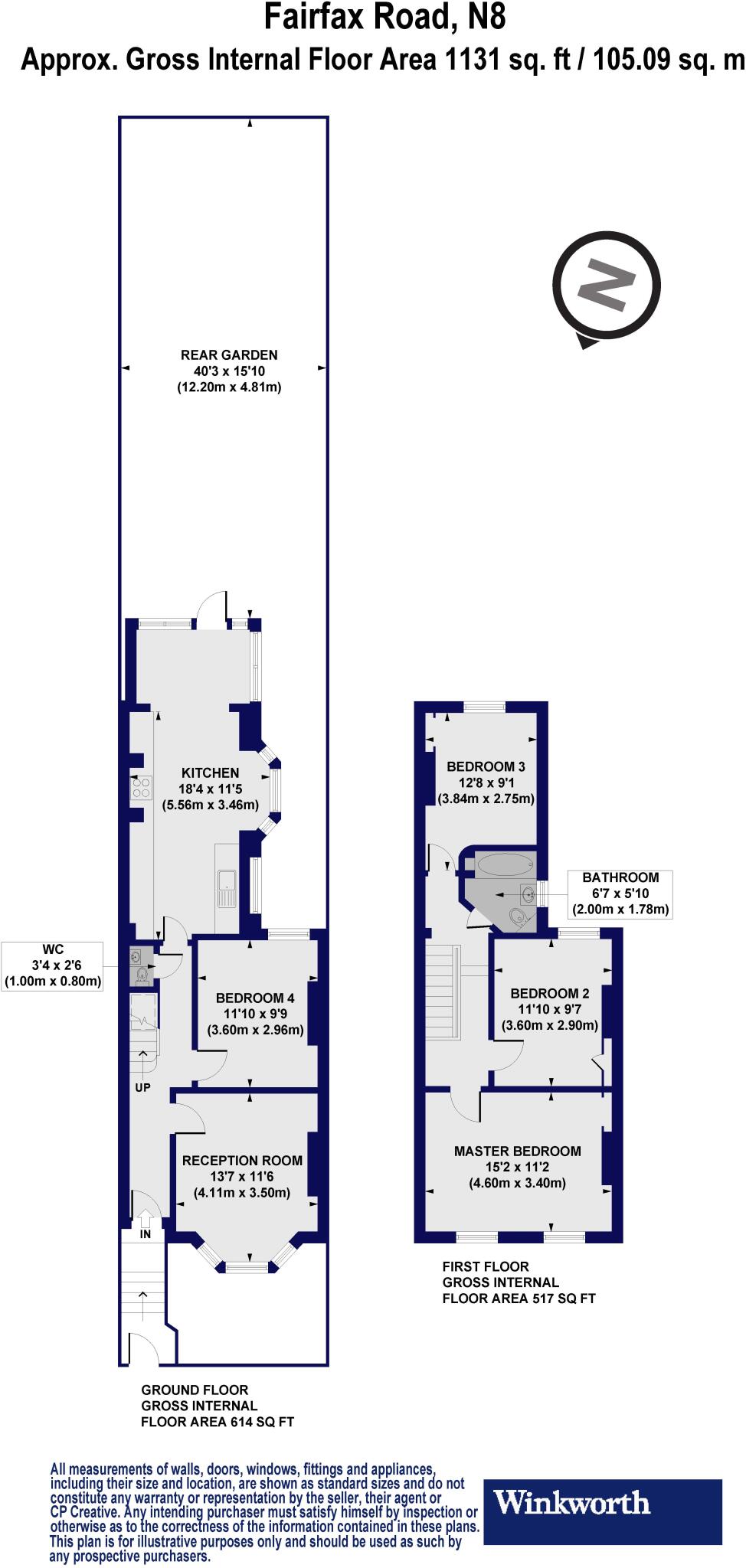Summary - 28, Fairfax Road N8 0NG
3 bed 1 bath House
Spacious Victorian mid-terrace with south garden and scope to extend (STPP)..
Victorian mid-terrace with 1,131 sq ft overall
Three bedrooms; principal spans the full width
Two receptions; one currently used as bedroom
Large 18.4ft kitchen-diner and 40ft south-facing garden
Downstairs WC and good under-stairs storage
Loft unconverted; extension and loft potential (STPP)
Solid brick walls; assumed no insulation — modernisation likely
Small plot classification; garden needs landscaping
Nestled on the Harringay Ladder, this Victorian mid-terrace offers a spacious, family-oriented layout across two light-filled floors. The principal bedroom spans the house width and two reception rooms give flexible living space — one currently used as a bedroom. A large 18.4ft kitchen-diner and a 40ft south-facing garden provide strong day-to-day family living and entertaining potential.
Practical benefits include a downstairs WC, plentiful under-stairs storage and fast local transport links — Turnpike Lane and Hornsey stations are within a ten-minute walk for quick commutes to central London. The property sits within the catchment for several well-regarded nearby primary and secondary schools, making it well suited to families.
There is clear scope to add value: rear/side extension and loft conversion are both possible subject to planning (STPP). The house is a traditional solid-brick build from the 1930s–40s with double glazing; the loft is unconverted and the walls are assumed uninsulated, so buyers should budget for insulation and possible modernisation works to heating and fabric.
Notable downsides are factual: the plot is classed as small despite the long garden, there is only one bathroom upstairs, and the rear garden requires some landscaping. Crime levels and area deprivation are average. For buyers wanting extra space or higher energy efficiency, planned works will be needed — but the property’s location, south-facing garden and extension potential make it a compelling family home or refurbishment project.
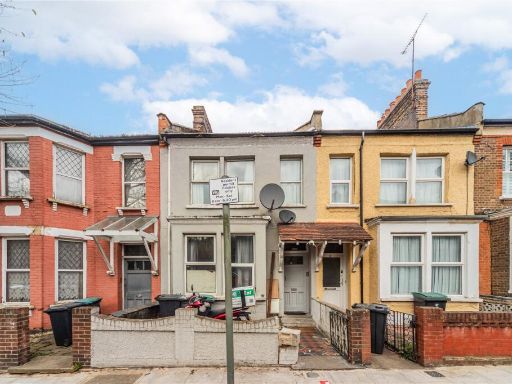 3 bedroom terraced house for sale in Beresford Road, Harringay, London, N8 — £800,000 • 3 bed • 1 bath • 1658 ft²
3 bedroom terraced house for sale in Beresford Road, Harringay, London, N8 — £800,000 • 3 bed • 1 bath • 1658 ft²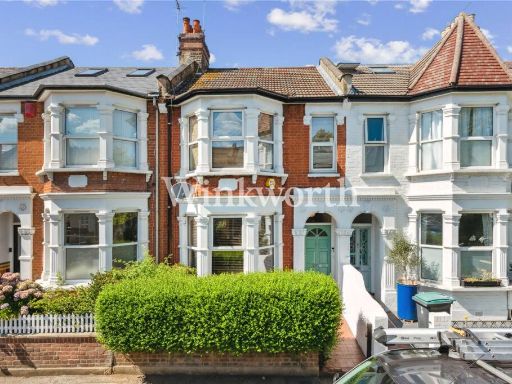 3 bedroom terraced house for sale in Falkland Road, London, N8 — £900,000 • 3 bed • 1 bath • 1254 ft²
3 bedroom terraced house for sale in Falkland Road, London, N8 — £900,000 • 3 bed • 1 bath • 1254 ft²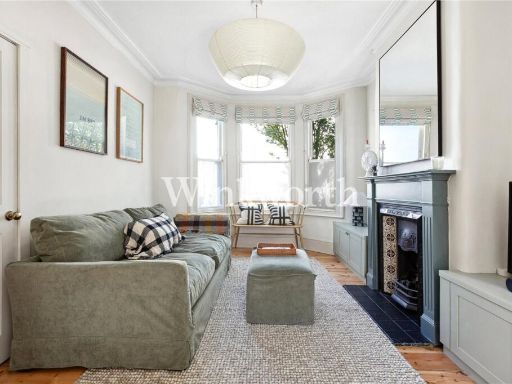 3 bedroom terraced house for sale in Clarence Road, London, N15 — £765,000 • 3 bed • 1 bath • 1014 ft²
3 bedroom terraced house for sale in Clarence Road, London, N15 — £765,000 • 3 bed • 1 bath • 1014 ft²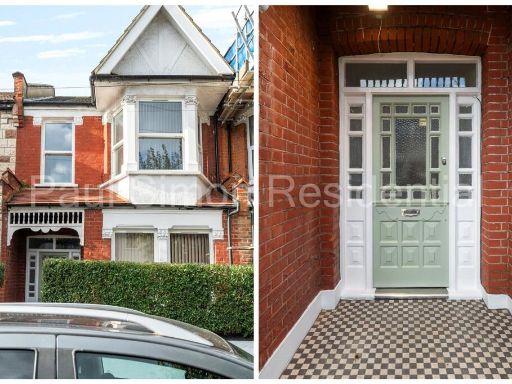 3 bedroom terraced house for sale in Sirdar Road, Wood Green, London, N22 — £750,000 • 3 bed • 1 bath • 939 ft²
3 bedroom terraced house for sale in Sirdar Road, Wood Green, London, N22 — £750,000 • 3 bed • 1 bath • 939 ft²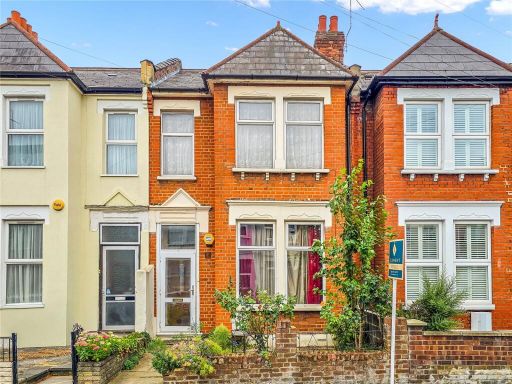 3 bedroom terraced house for sale in Sirdar Road, London, N22 — £725,000 • 3 bed • 1 bath • 1279 ft²
3 bedroom terraced house for sale in Sirdar Road, London, N22 — £725,000 • 3 bed • 1 bath • 1279 ft²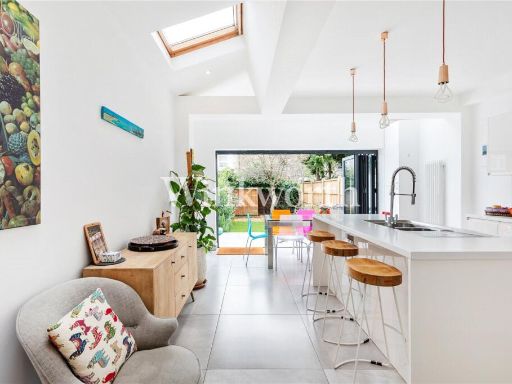 3 bedroom terraced house for sale in Beechfield Road, London, N4 — £825,000 • 3 bed • 1 bath • 1113 ft²
3 bedroom terraced house for sale in Beechfield Road, London, N4 — £825,000 • 3 bed • 1 bath • 1113 ft²