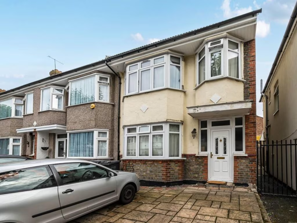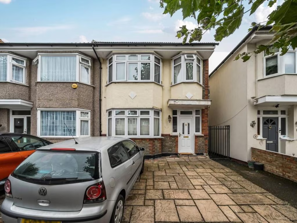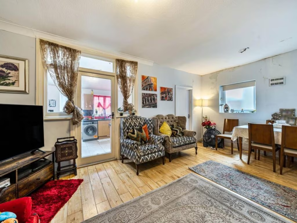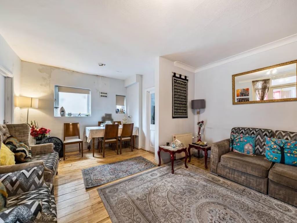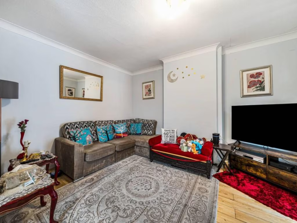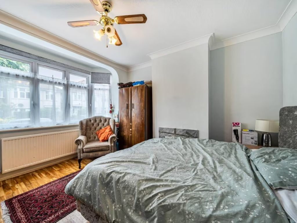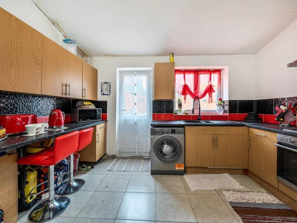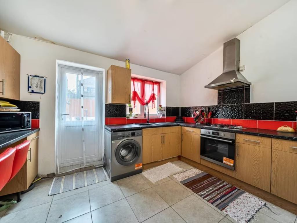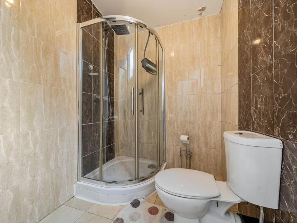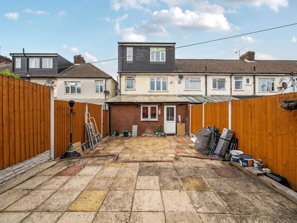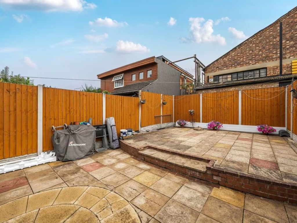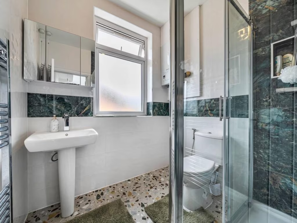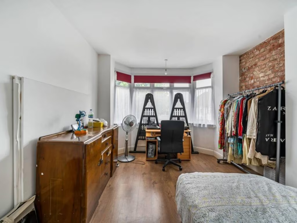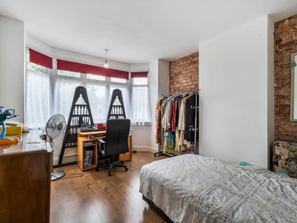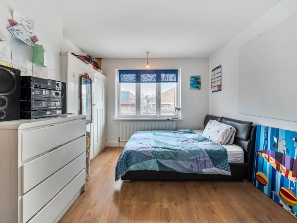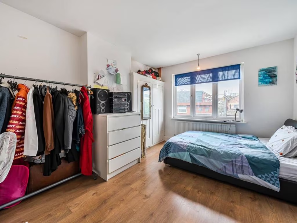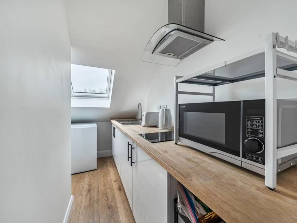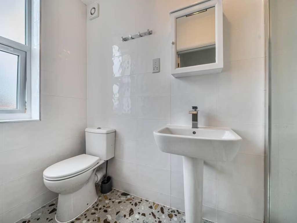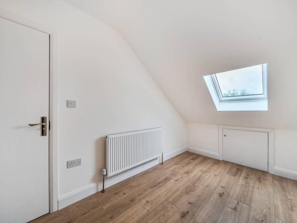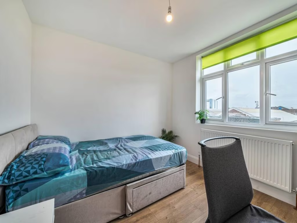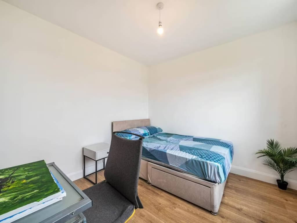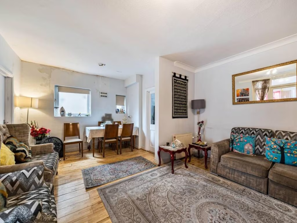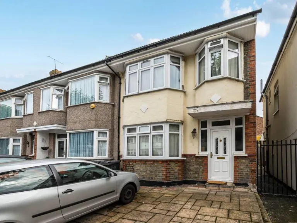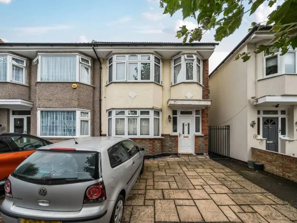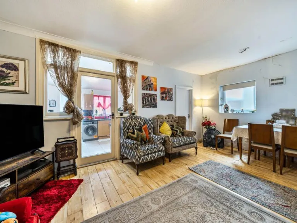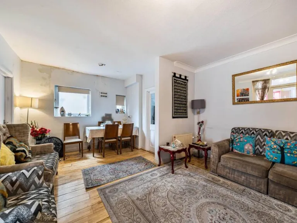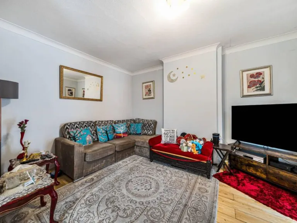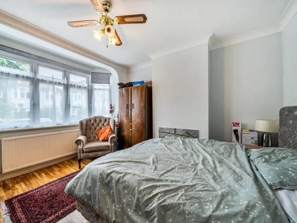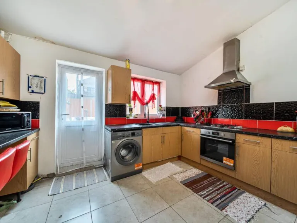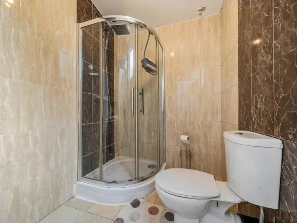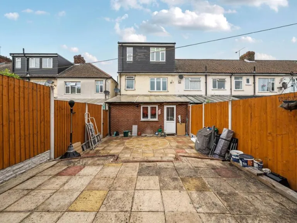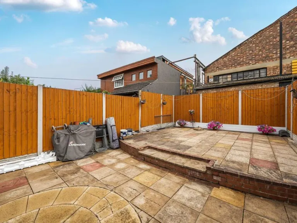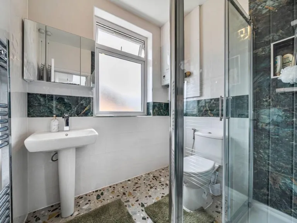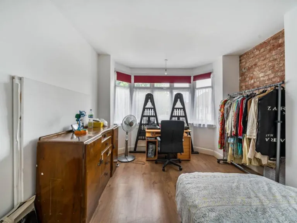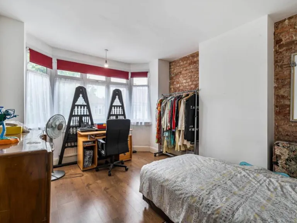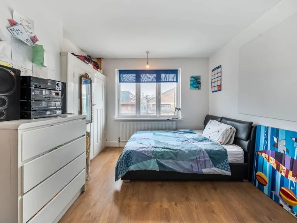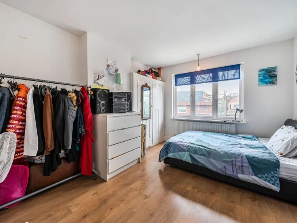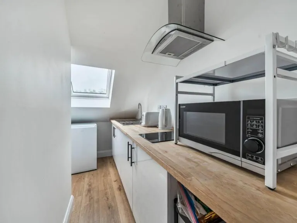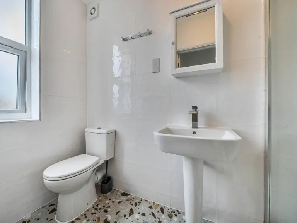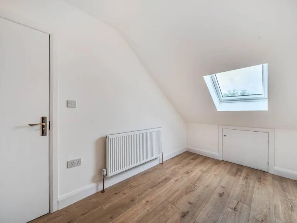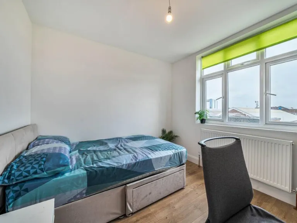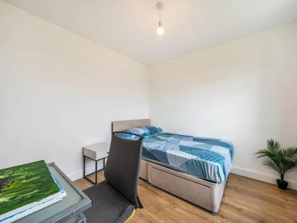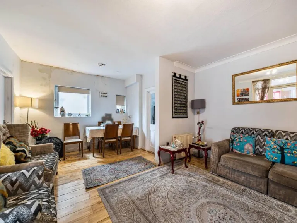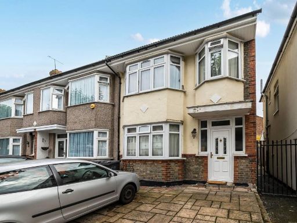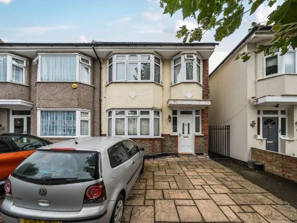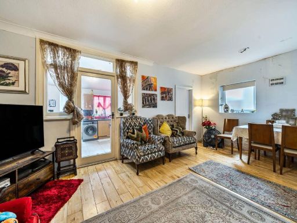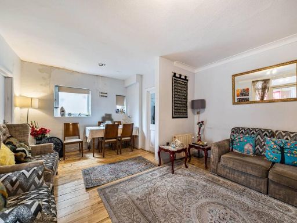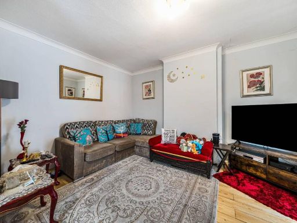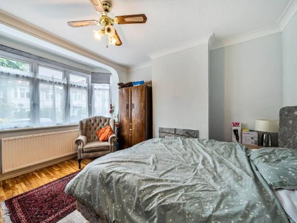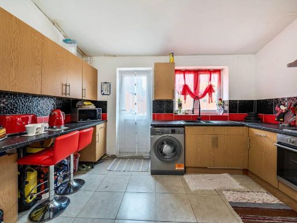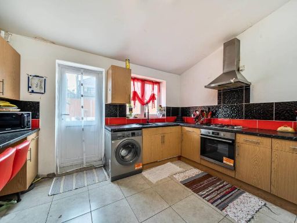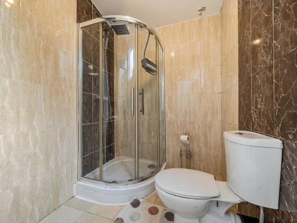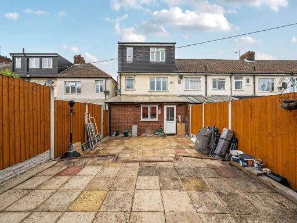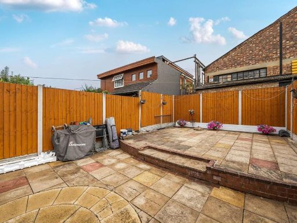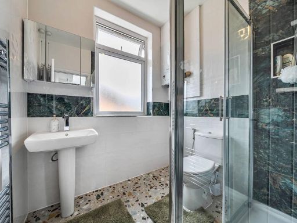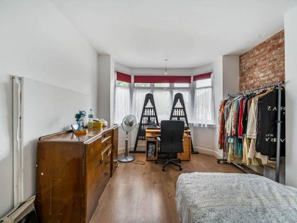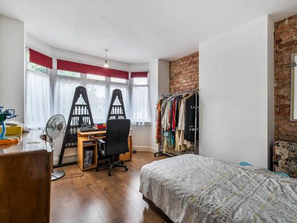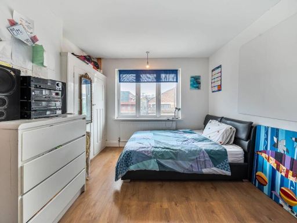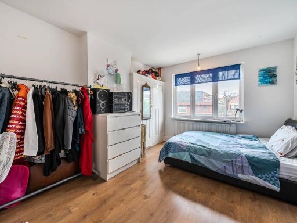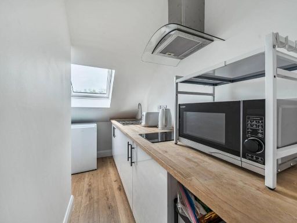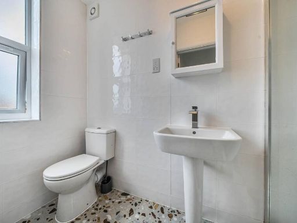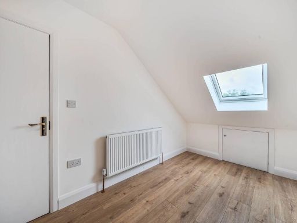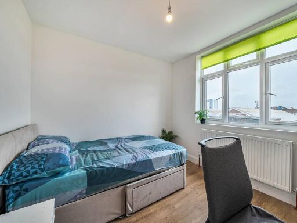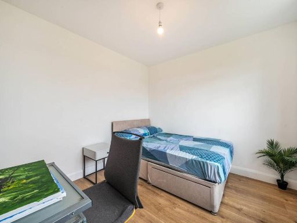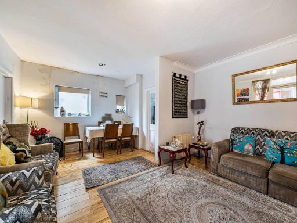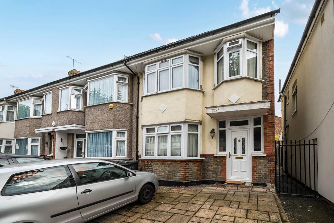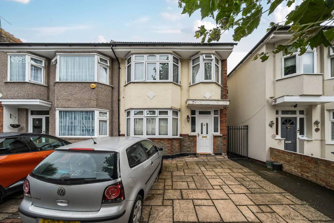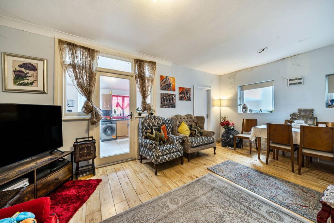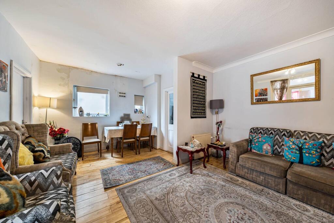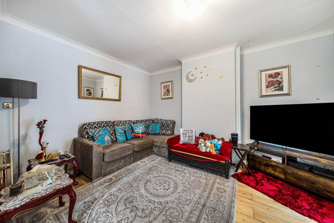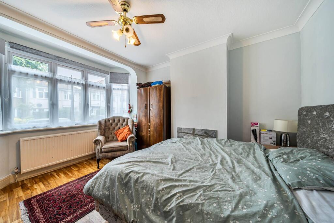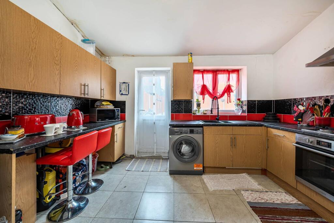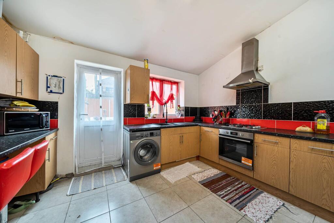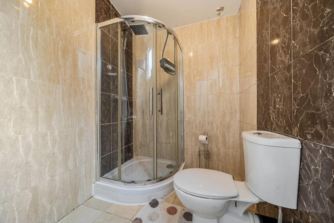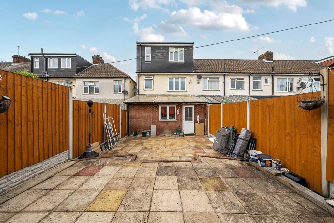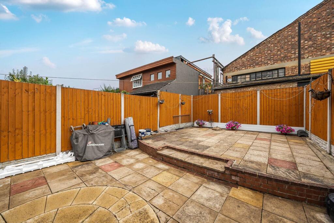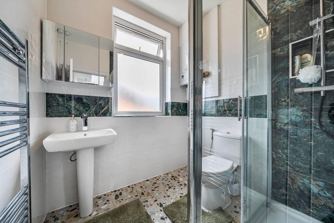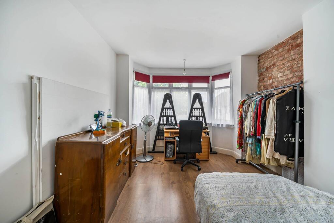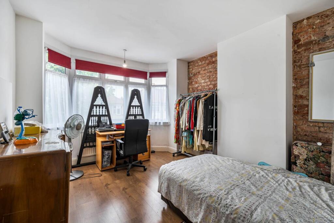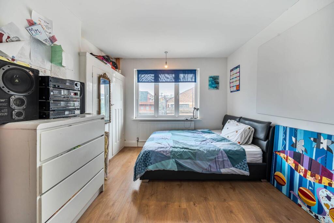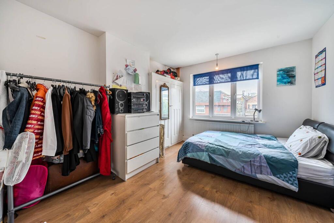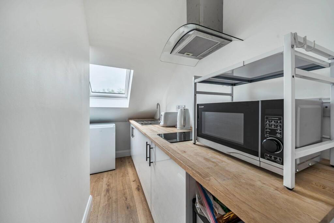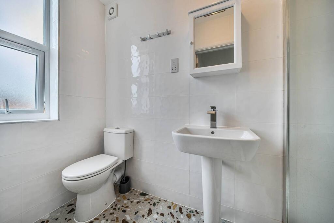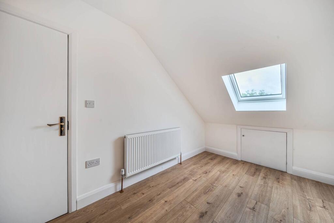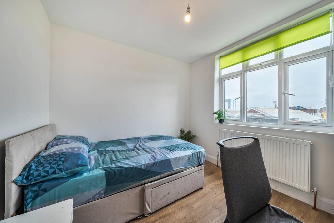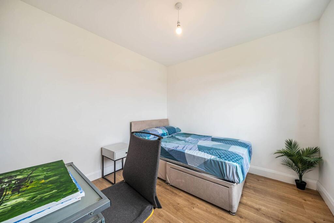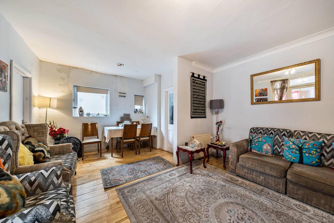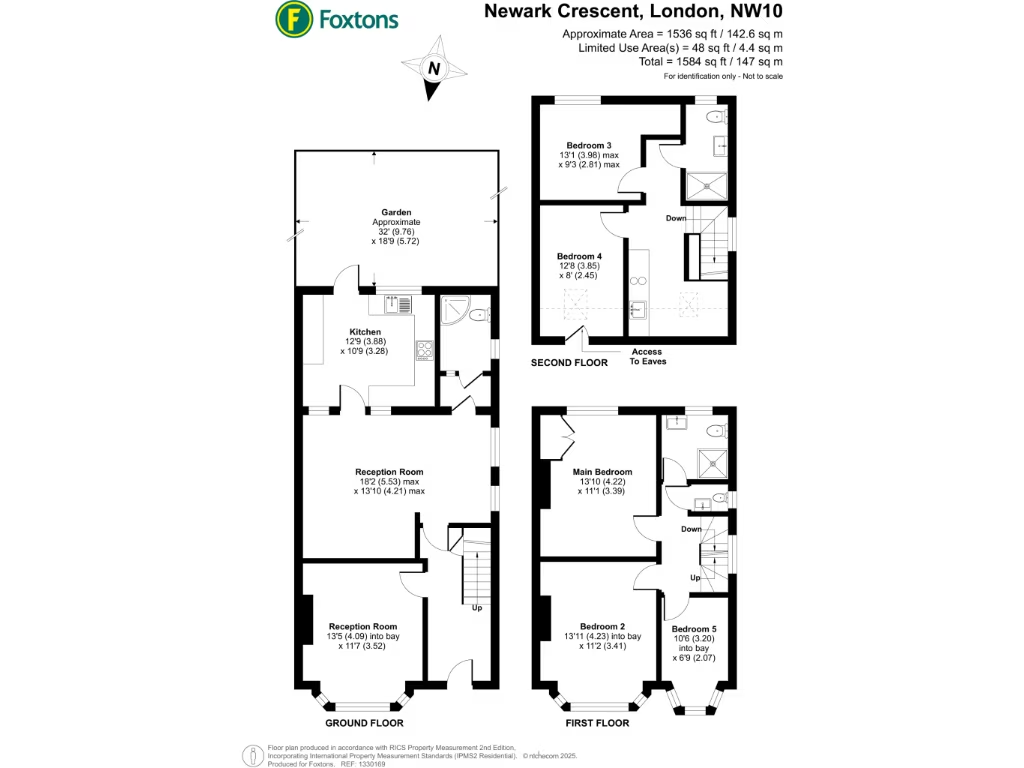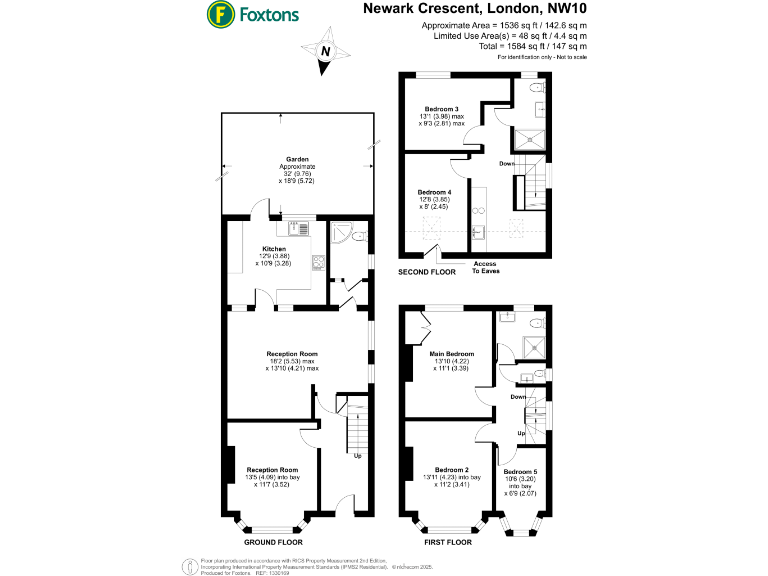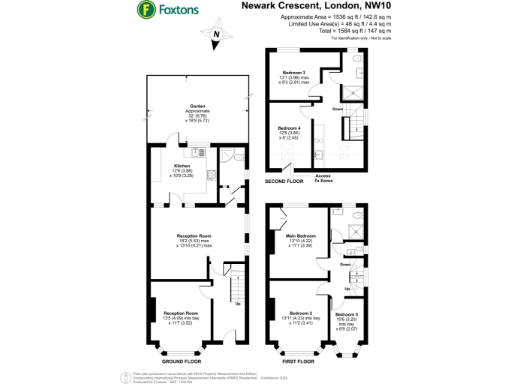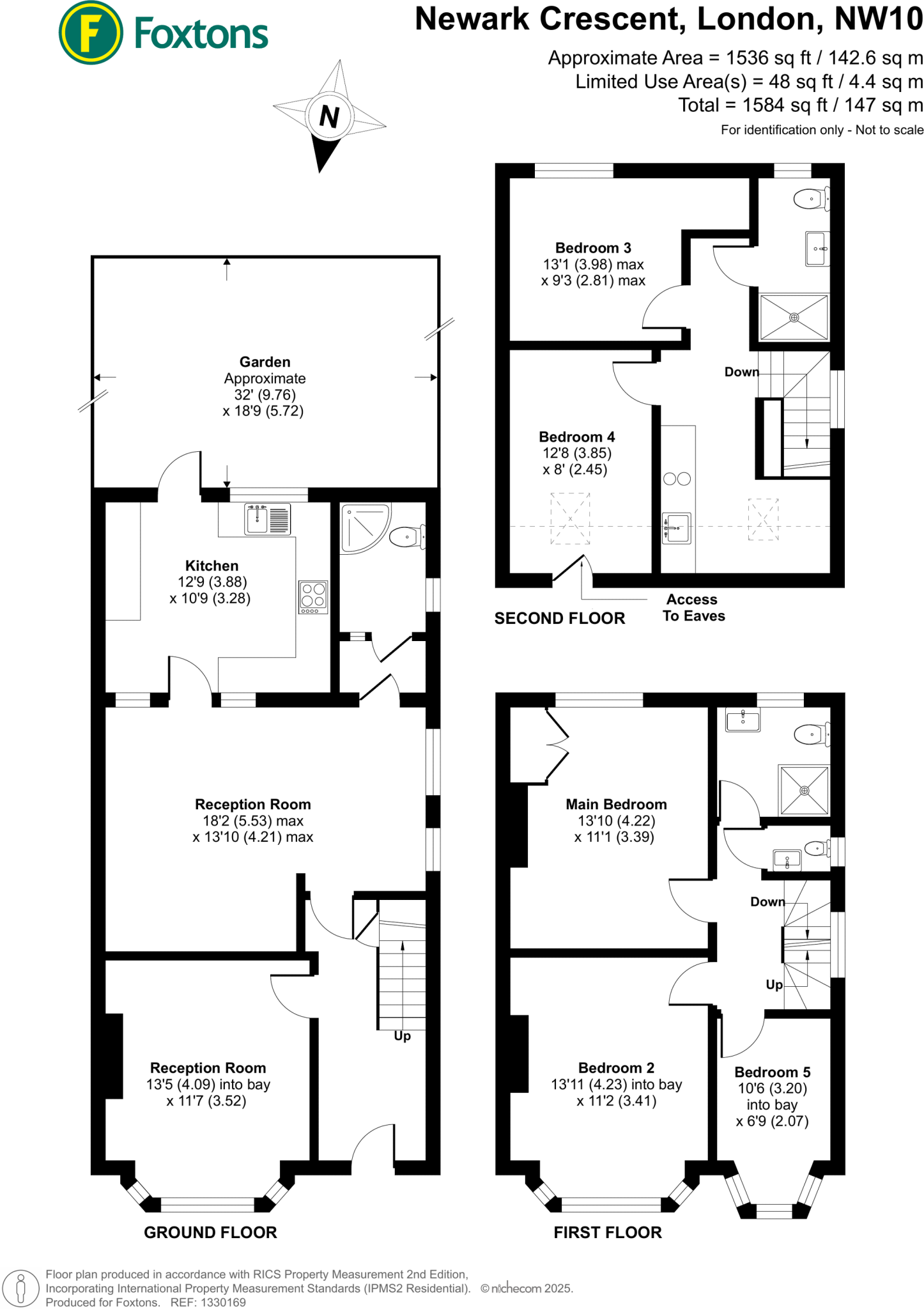Summary - 68 NEWARK CRESCENT LONDON NW10 7BA
5 bed 3 bath House
Large rooms, garden and parking near stations — ideal for growing families.
Five bedrooms across three floors, about 1,584 sq ft
Spacious and versatile, this five-bedroom mid-terrace house extends over three floors and suits a growing family seeking generous living space near central North Acton. The large reception room opens options for separate living and dining areas, while the modern kitchen with integrated appliances simplifies daily life. A private rear garden and front driveway provide outdoor space and off-street parking — valuable in this busy area.
Accommodation includes five well-proportioned bedrooms across two upper floors, two smart shower rooms plus a separate WC, and approximately 1,584 sq ft of overall space. The property is freehold and benefits from mains gas central heating and double glazing already installed, offering immediate comfort and practicality.
Location is a strong selling point: moments from local shops, Wesley Recreation Ground, and frequent transport links including Park Royal and Harlesden stations. Several nearby primary and secondary schools with good or outstanding Ofsted ratings make the house particularly suitable for families with school-age children.
Buyers should note a few material considerations. The plot is relatively small and the house sits in an area with higher crime and local deprivation statistics, which may influence insurance and long-term value. The solid brick walls likely lack cavity insulation, and the double glazing predates 2002 — both factors to consider for future energy upgrades. The exterior appears dated and could benefit from cosmetic updating to maximise curb appeal.
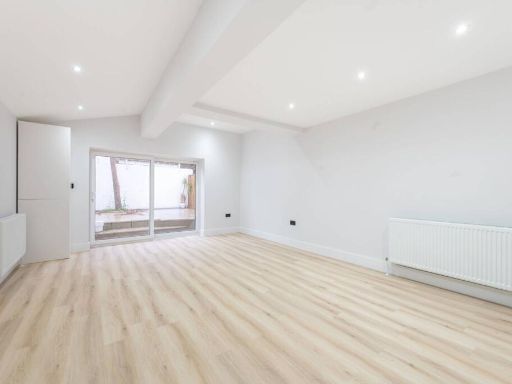 5 bedroom semi-detached house for sale in Meyrick Road, Willesden Green, London, NW10 — £820,000 • 5 bed • 3 bath • 1464 ft²
5 bedroom semi-detached house for sale in Meyrick Road, Willesden Green, London, NW10 — £820,000 • 5 bed • 3 bath • 1464 ft²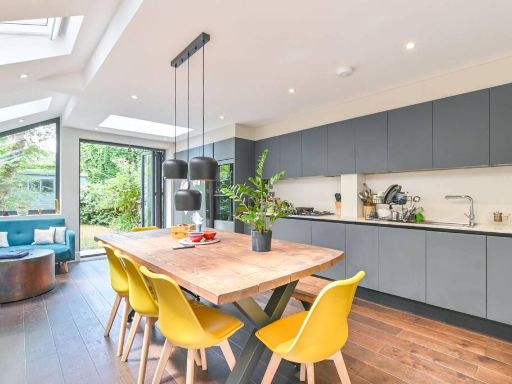 5 bedroom terraced house for sale in Harlesden Gardens, Harlesden, London, NW10 — £1,100,000 • 5 bed • 2 bath • 1520 ft²
5 bedroom terraced house for sale in Harlesden Gardens, Harlesden, London, NW10 — £1,100,000 • 5 bed • 2 bath • 1520 ft²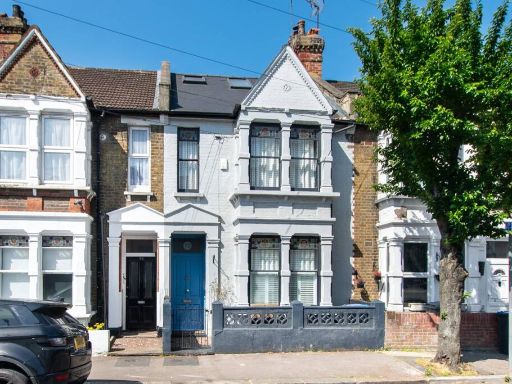 5 bedroom semi-detached house for sale in Harley Road, Harlesden, London, NW10 — £1,000,000 • 5 bed • 2 bath • 1781 ft²
5 bedroom semi-detached house for sale in Harley Road, Harlesden, London, NW10 — £1,000,000 • 5 bed • 2 bath • 1781 ft²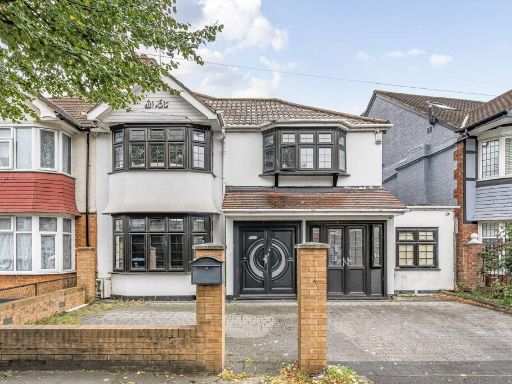 5 bedroom semi-detached house for sale in Park Avenue North, Willesden Green, London, NW10 — £1,200,000 • 5 bed • 3 bath • 2081 ft²
5 bedroom semi-detached house for sale in Park Avenue North, Willesden Green, London, NW10 — £1,200,000 • 5 bed • 3 bath • 2081 ft²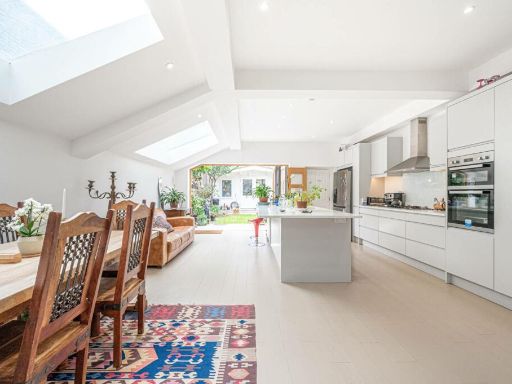 5 bedroom terraced house for sale in Chamberlayne Road, Kensal Rise, London, NW10 — £1,700,000 • 5 bed • 3 bath • 2549 ft²
5 bedroom terraced house for sale in Chamberlayne Road, Kensal Rise, London, NW10 — £1,700,000 • 5 bed • 3 bath • 2549 ft²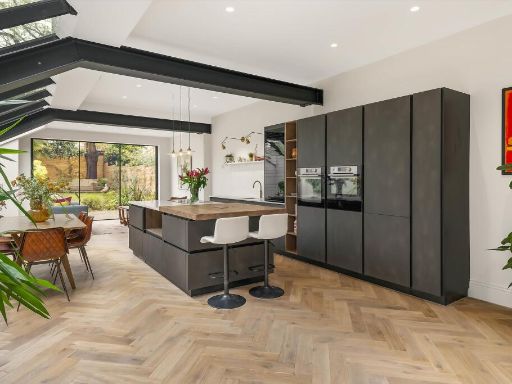 5 bedroom terraced house for sale in Hanover Road, London, NW10 — £2,000,000 • 5 bed • 3 bath • 2513 ft²
5 bedroom terraced house for sale in Hanover Road, London, NW10 — £2,000,000 • 5 bed • 3 bath • 2513 ft²