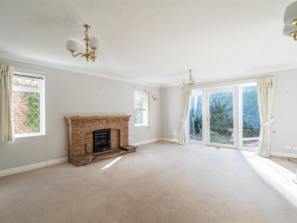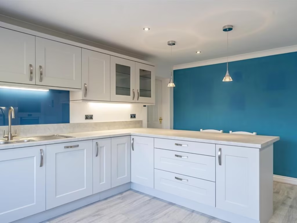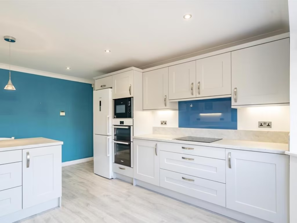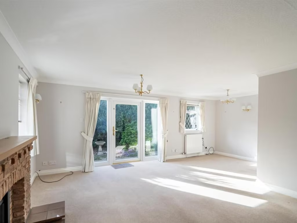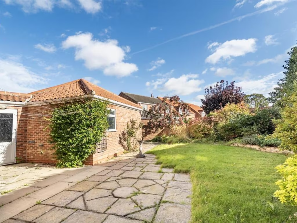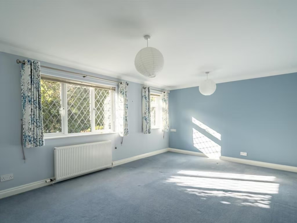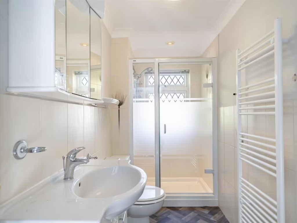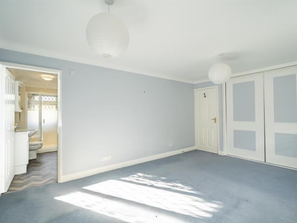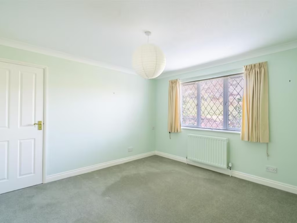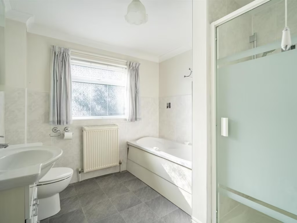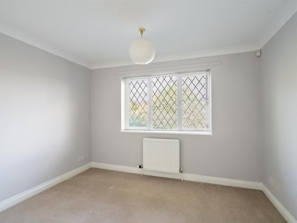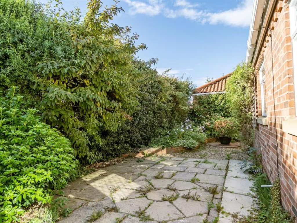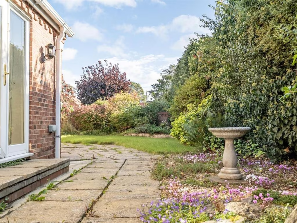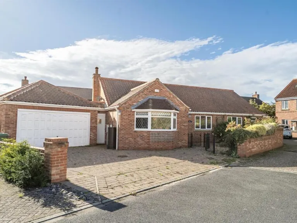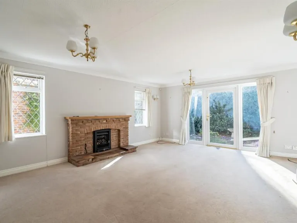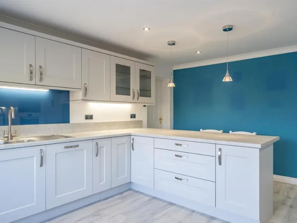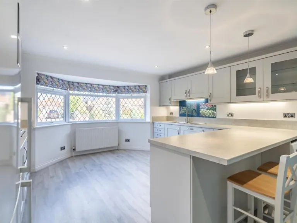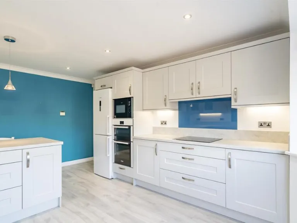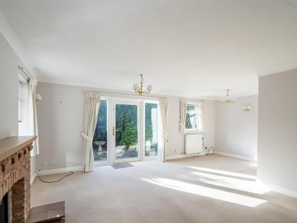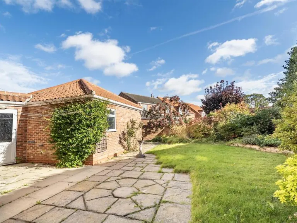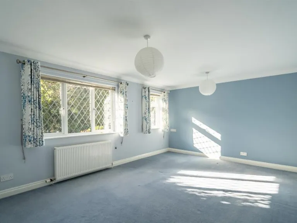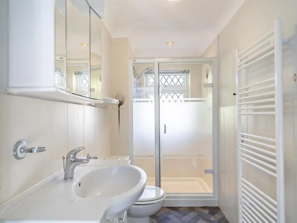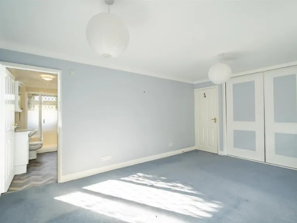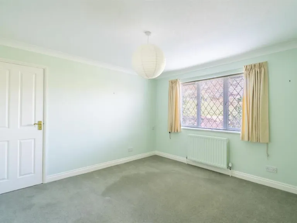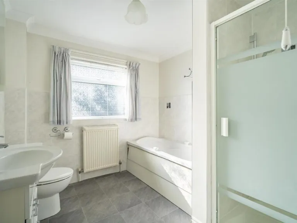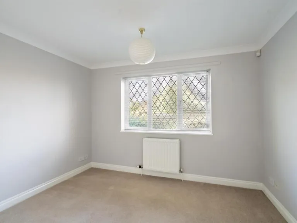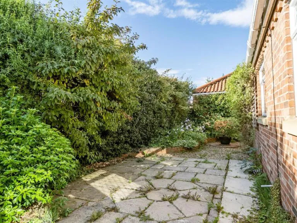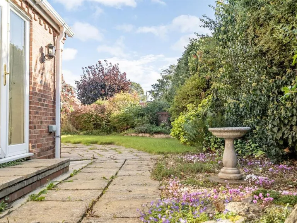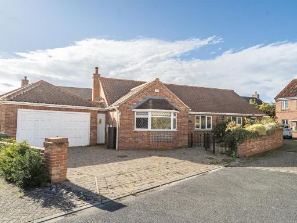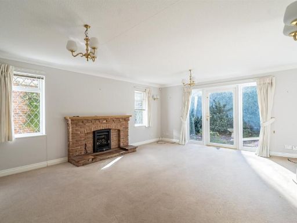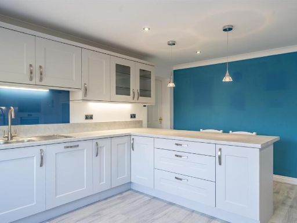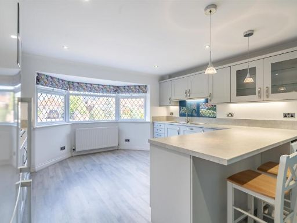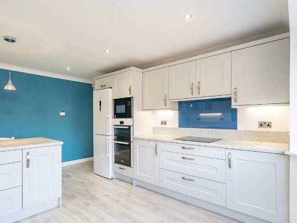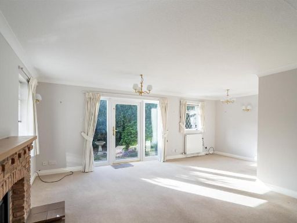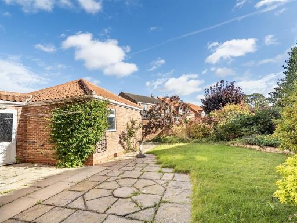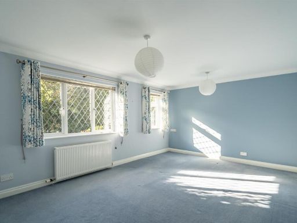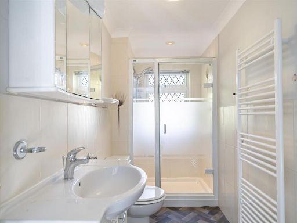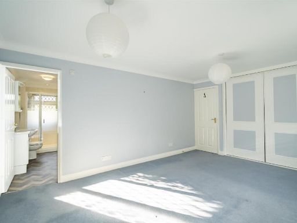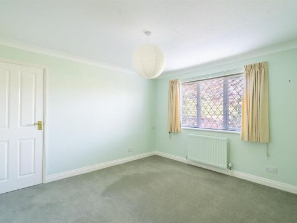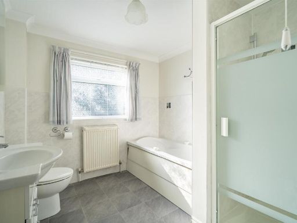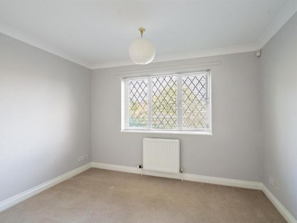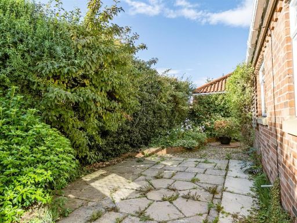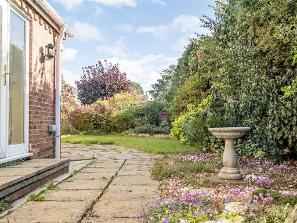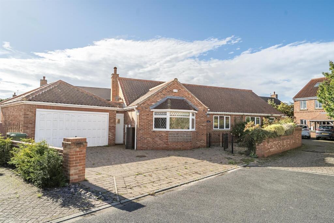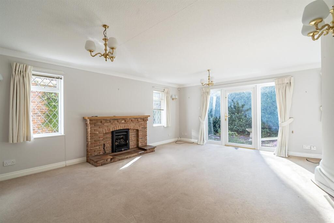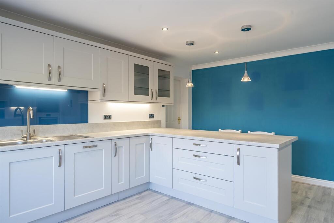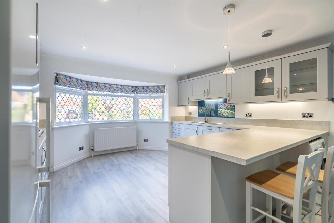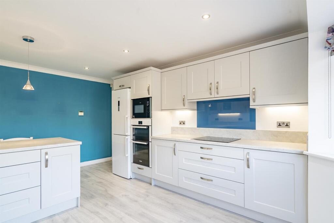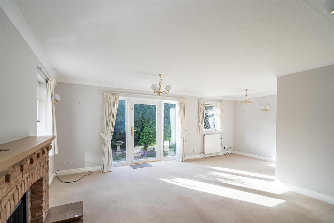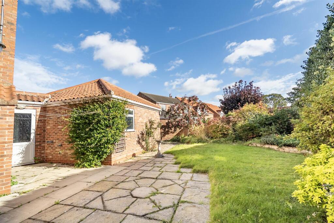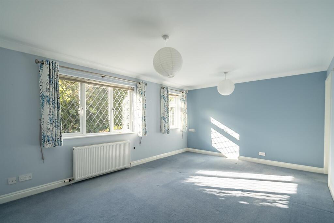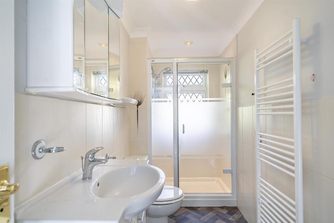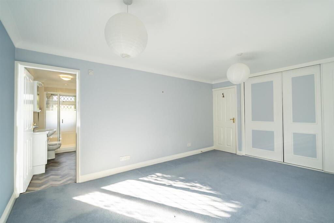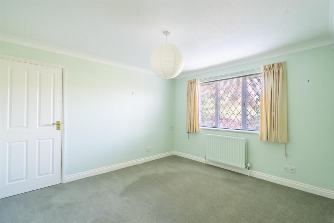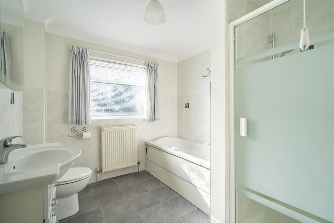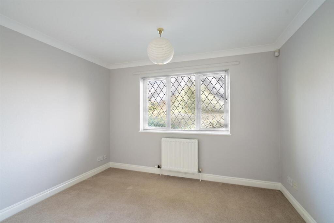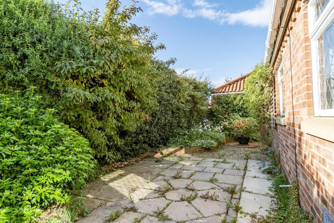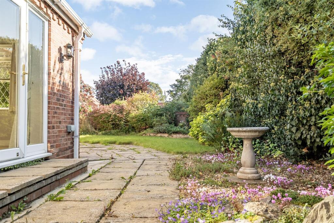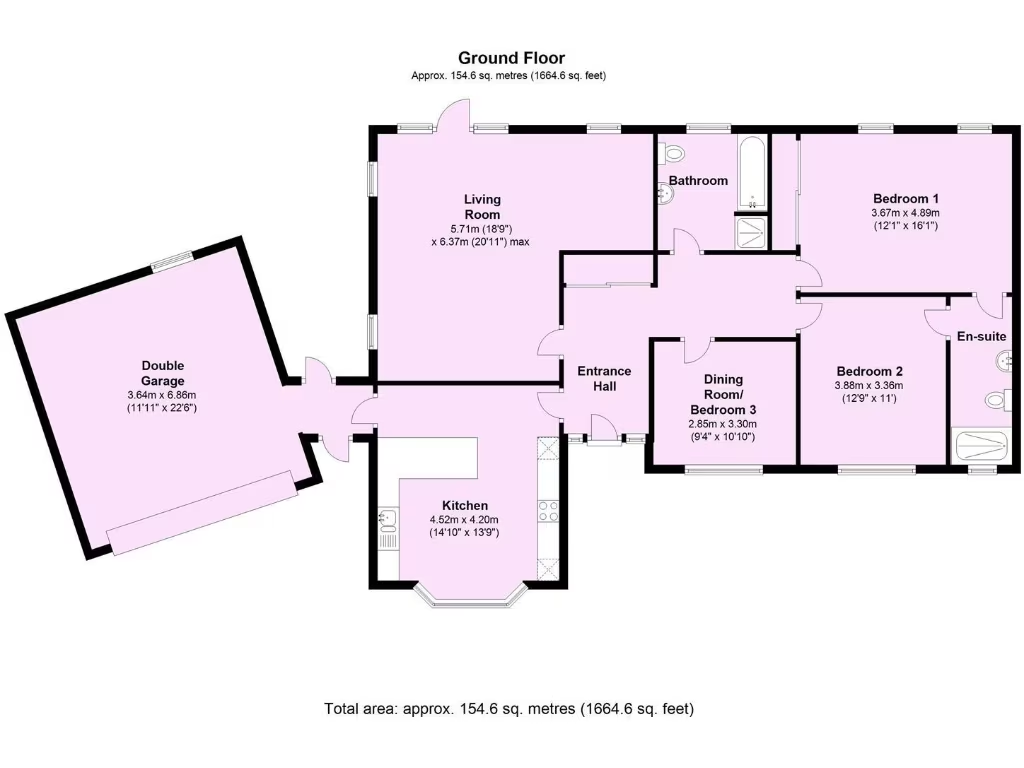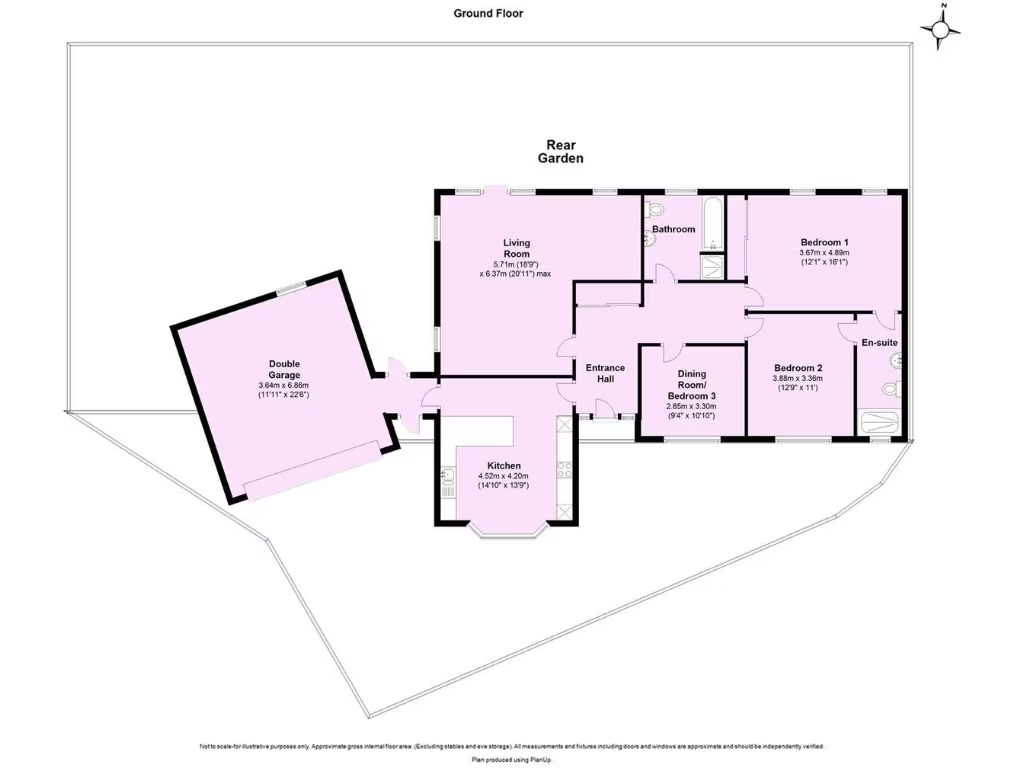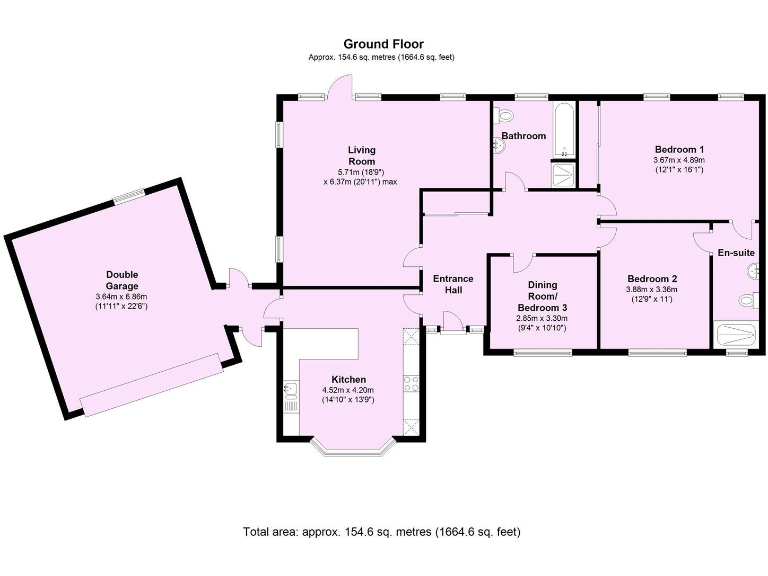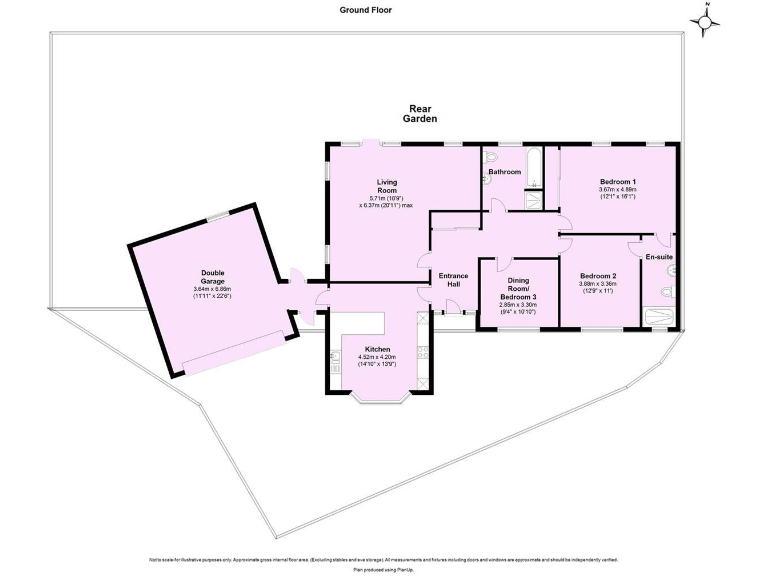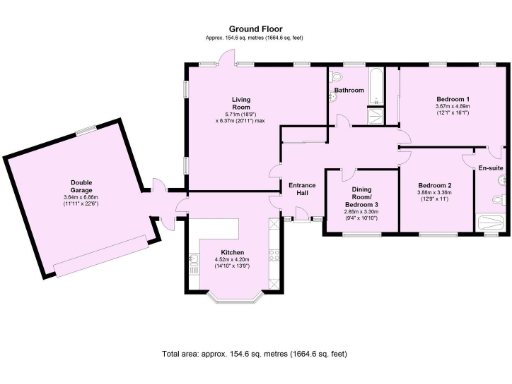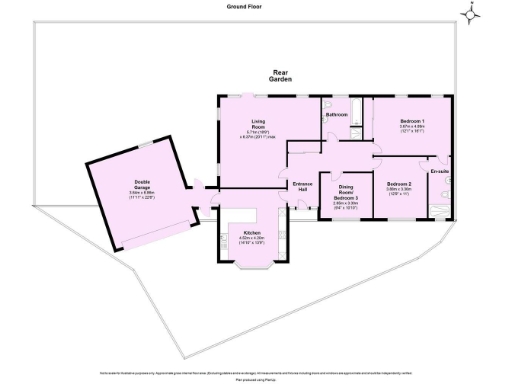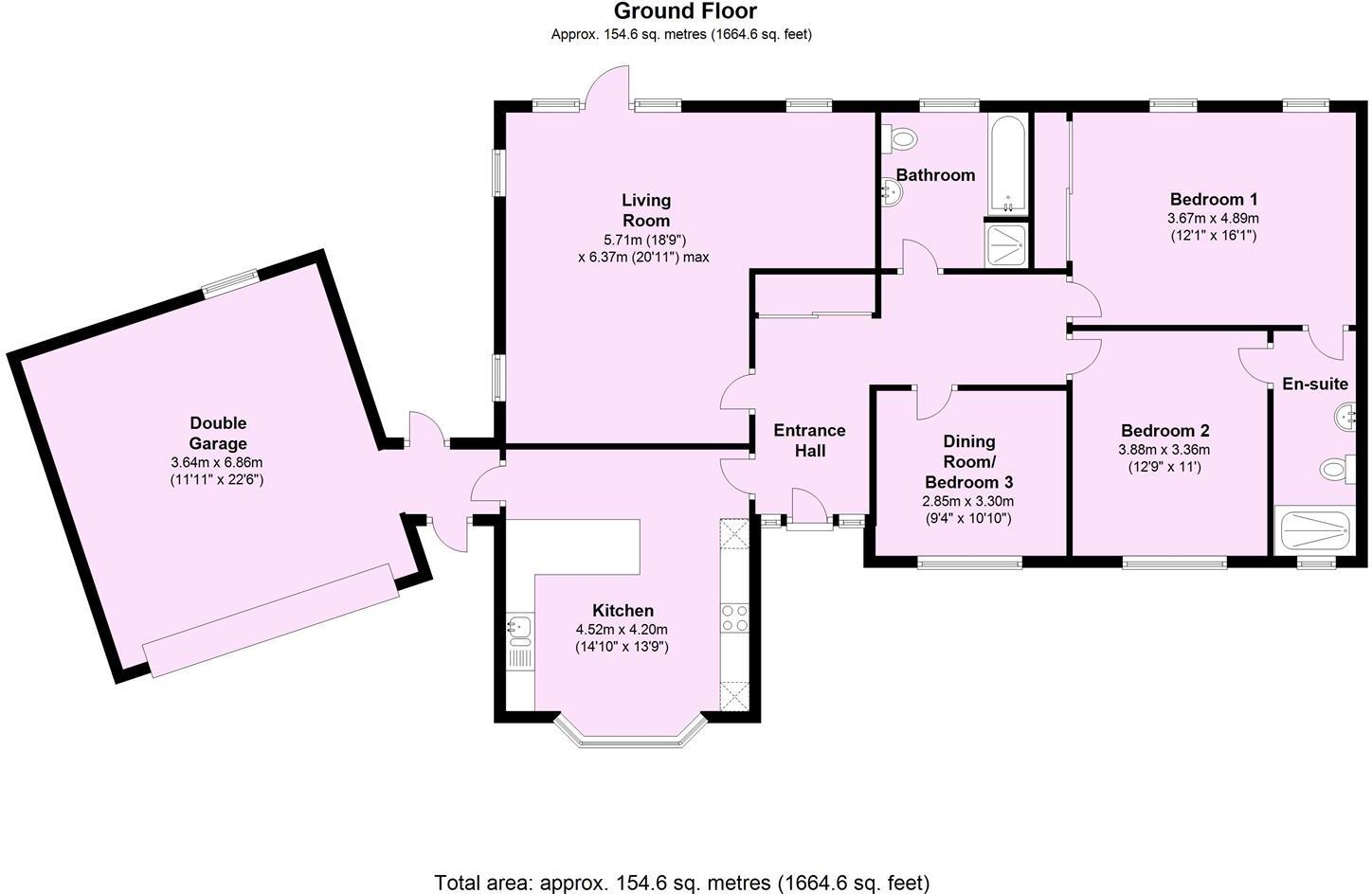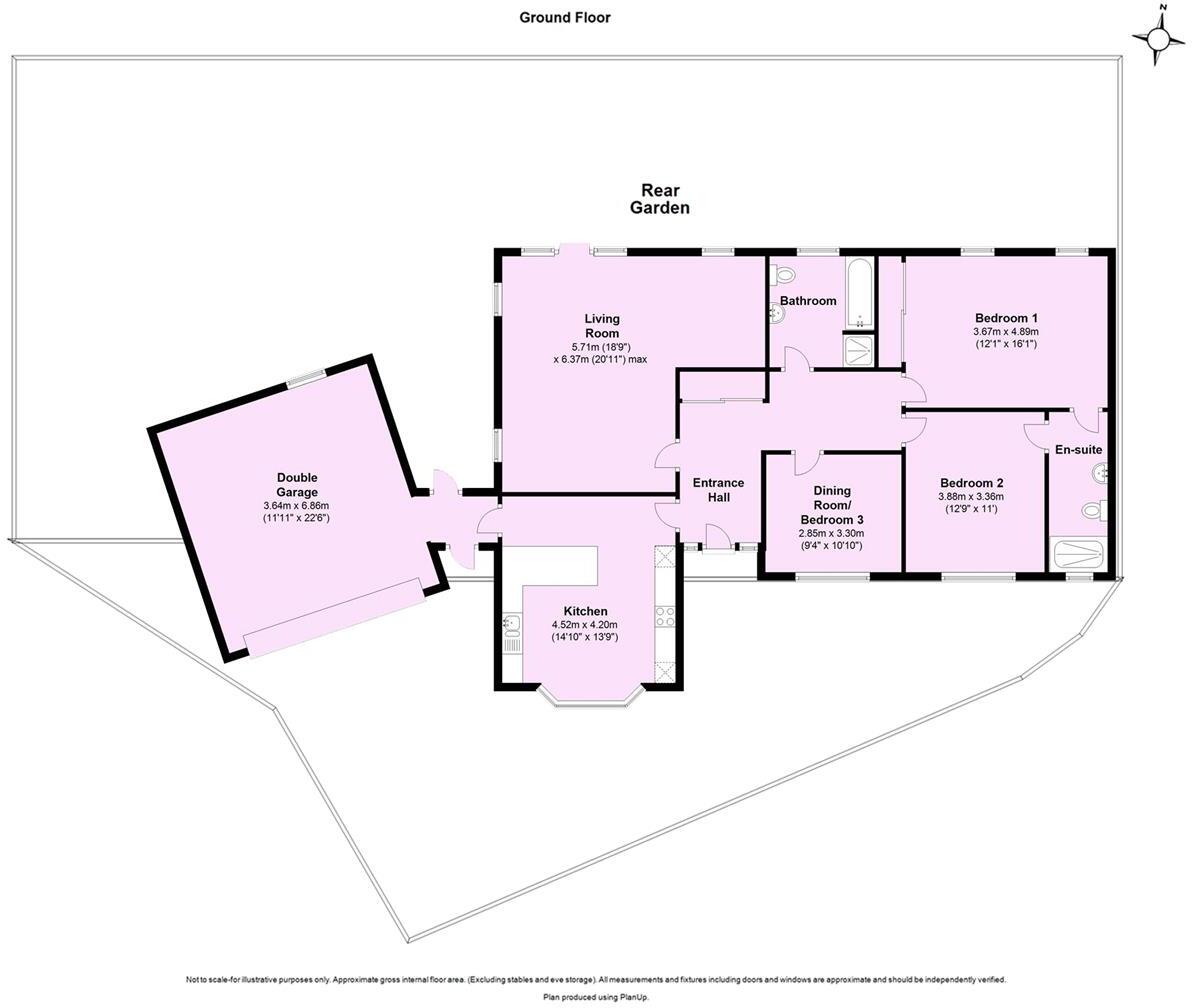Summary - 9 SYCAMORE VIEW UPPER POPPLETON YORK YO26 6LN
3 bed 2 bath Detached Bungalow
Chain‑free three‑bed bungalow with double garage and south garden in desirable village.
Double garage with electric door and wide block‑paved driveway
South‑facing private rear garden, generous lawn and mature borders
Three double bedrooms, two with Jack‑and‑Jill ensuite access
Large living/dining room with patio doors and abundant natural light
Modern fitted kitchen with integrated Neff appliances and breakfast bar
Offered chain‑free; freehold tenure
Constructed 1991–1995; double glazing present, install date unknown
Council tax banding noted as expensive for prospective running costs
Set on a generous corner plot in a quiet Upper Poppleton cul‑de‑sac, this spacious three‑bedroom detached bungalow offers comfortable single‑level living and strong curb appeal. The large living/dining room opens to a south‑facing rear garden, while a modern fitted kitchen and two ensuite shower facilities give practical family or downsizer convenience. The property is offered chain‑free and benefits from a double garage plus wide block‑paved driveway.
The accommodation sits within a well‑maintained brick build dating from 1991–1995 and includes double glazing (installation date unknown) and gas central heating to radiators. Three double bedrooms and generous circulation space make the footprint feel larger than many bungalows, and there is scope for modest alteration or extension (subject to planning) for anyone seeking to increase value or personalise the layout.
Practical considerations are clear and factual: council tax is described as expensive for the banding, and the precise age of the glazing is not recorded, which may be relevant to long‑term maintenance or replacement costs. Overall this property will particularly suit downsizers or buyers seeking single‑storey living close to village amenities and good rail and road links into York.
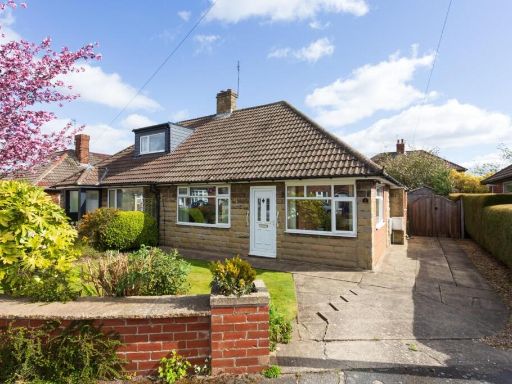 2 bedroom semi-detached bungalow for sale in Chantry Avenue, Upper Poppleton, York, YO26 — £315,000 • 2 bed • 1 bath • 781 ft²
2 bedroom semi-detached bungalow for sale in Chantry Avenue, Upper Poppleton, York, YO26 — £315,000 • 2 bed • 1 bath • 781 ft²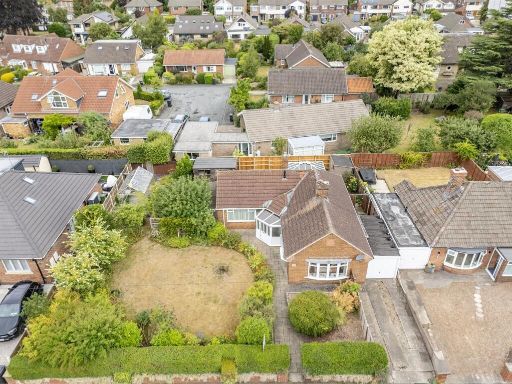 2 bedroom detached bungalow for sale in Chantry Gap, Upper Poppleton, York, YO26 6DG, YO26 — £475,000 • 2 bed • 1 bath • 1058 ft²
2 bedroom detached bungalow for sale in Chantry Gap, Upper Poppleton, York, YO26 6DG, YO26 — £475,000 • 2 bed • 1 bath • 1058 ft²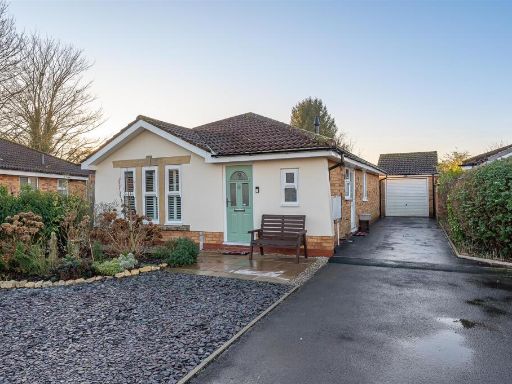 3 bedroom detached bungalow for sale in Nursery Court, Nether Poppleton, York, YO26 — £450,000 • 3 bed • 1 bath • 896 ft²
3 bedroom detached bungalow for sale in Nursery Court, Nether Poppleton, York, YO26 — £450,000 • 3 bed • 1 bath • 896 ft²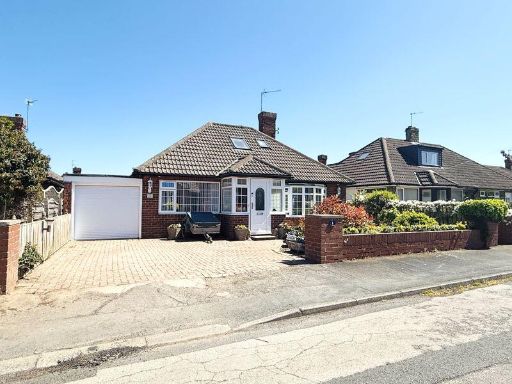 3 bedroom detached bungalow for sale in Chantry Avenue, Upper Poppleton, York YO26 6DJ, YO26 — £439,950 • 3 bed • 2 bath • 1322 ft²
3 bedroom detached bungalow for sale in Chantry Avenue, Upper Poppleton, York YO26 6DJ, YO26 — £439,950 • 3 bed • 2 bath • 1322 ft²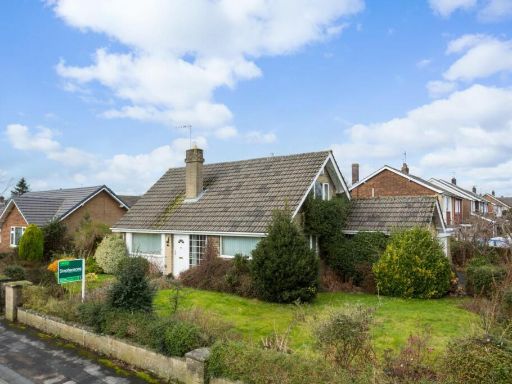 3 bedroom detached bungalow for sale in Pear Tree Avenue, Upper Poppleton, York, YO26 — £400,000 • 3 bed • 2 bath • 1010 ft²
3 bedroom detached bungalow for sale in Pear Tree Avenue, Upper Poppleton, York, YO26 — £400,000 • 3 bed • 2 bath • 1010 ft²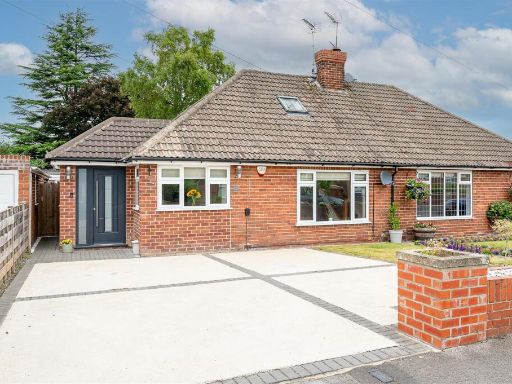 3 bedroom semi-detached bungalow for sale in Chantry Gap, Upper Poppleton, York YO26 6DG, YO26 — £395,000 • 3 bed • 2 bath • 1031 ft²
3 bedroom semi-detached bungalow for sale in Chantry Gap, Upper Poppleton, York YO26 6DG, YO26 — £395,000 • 3 bed • 2 bath • 1031 ft²
