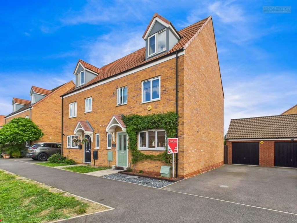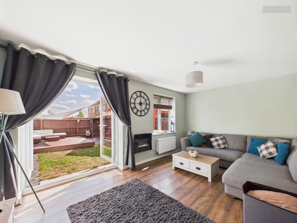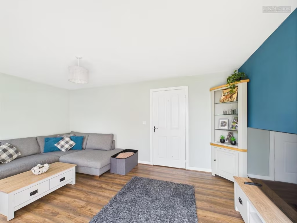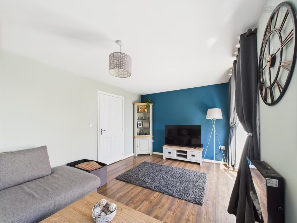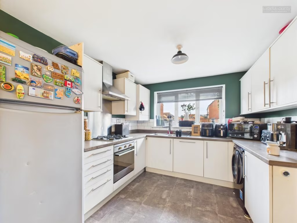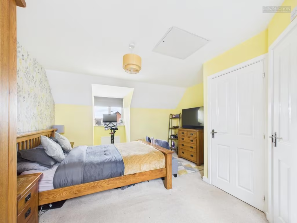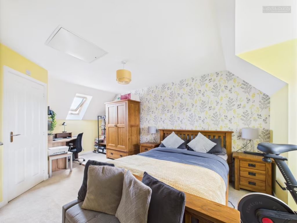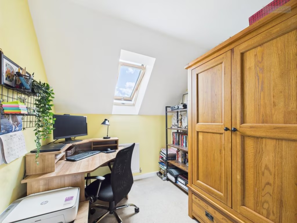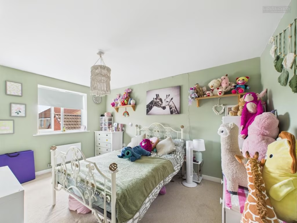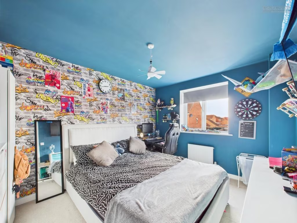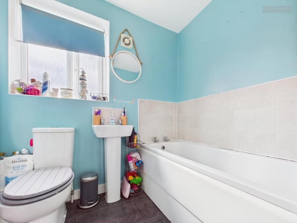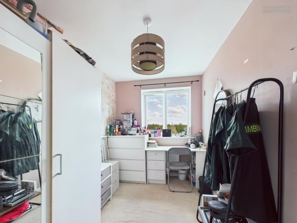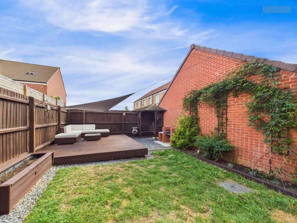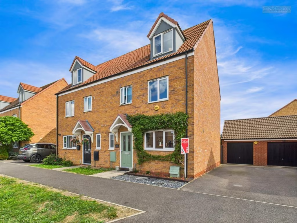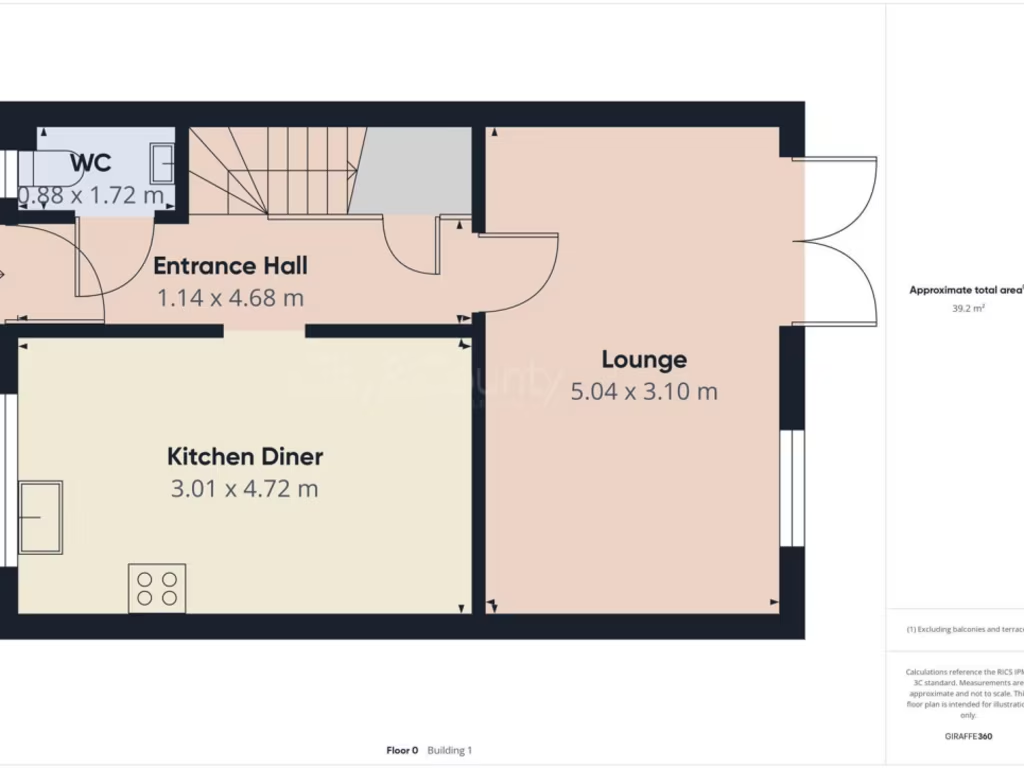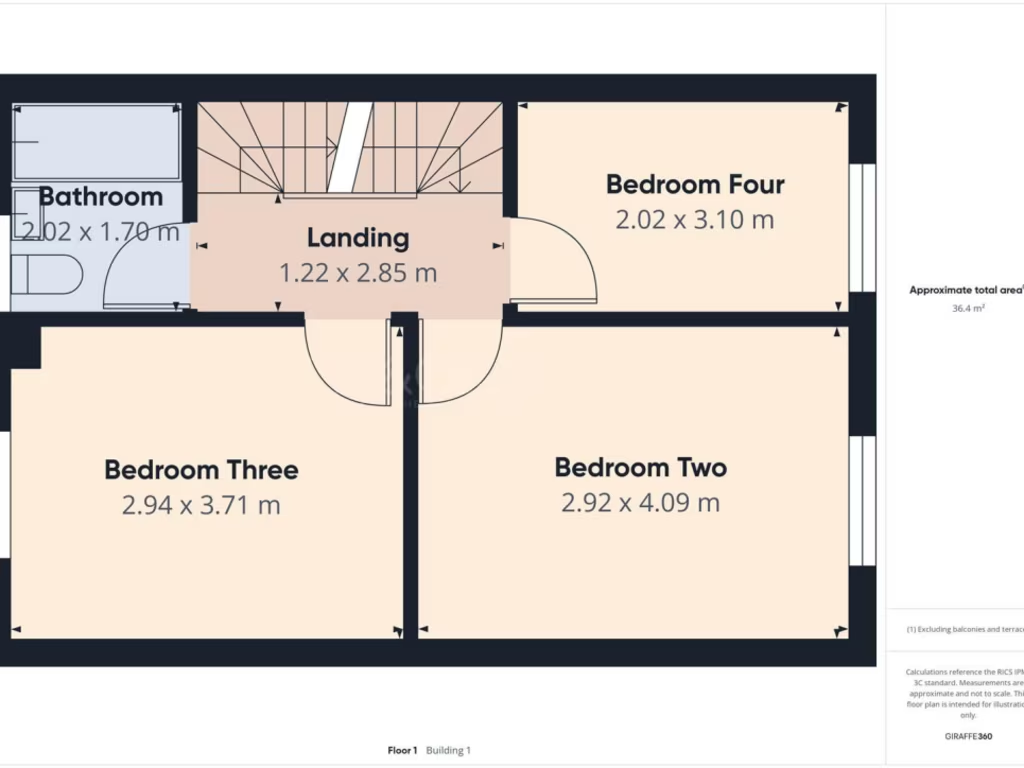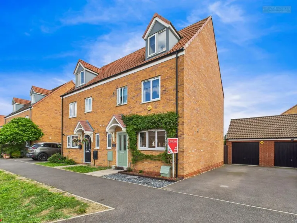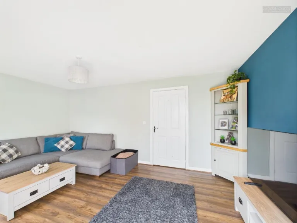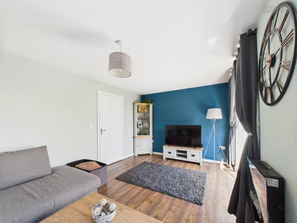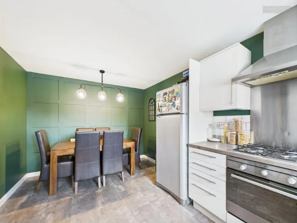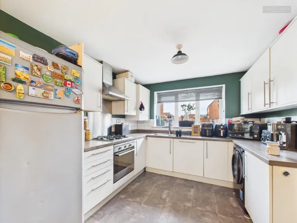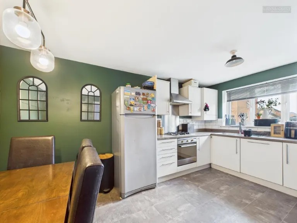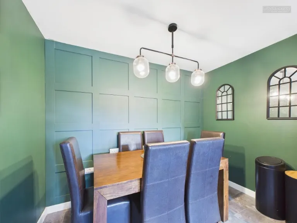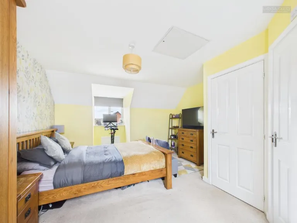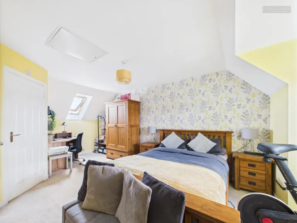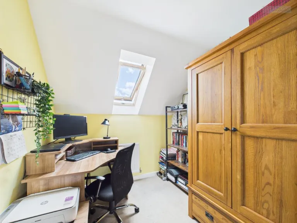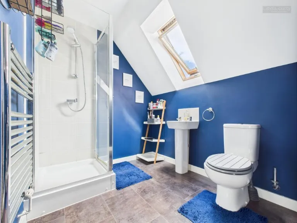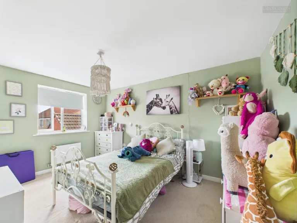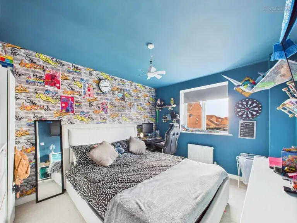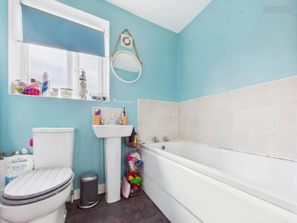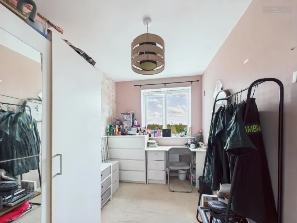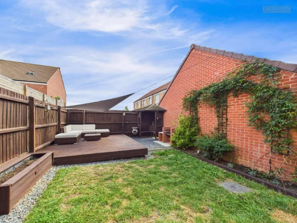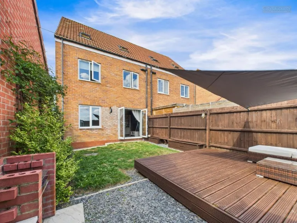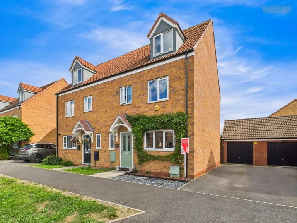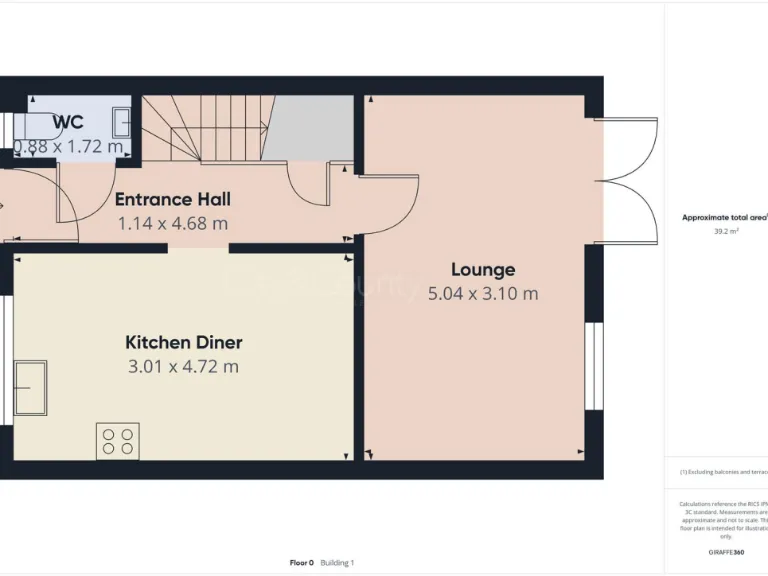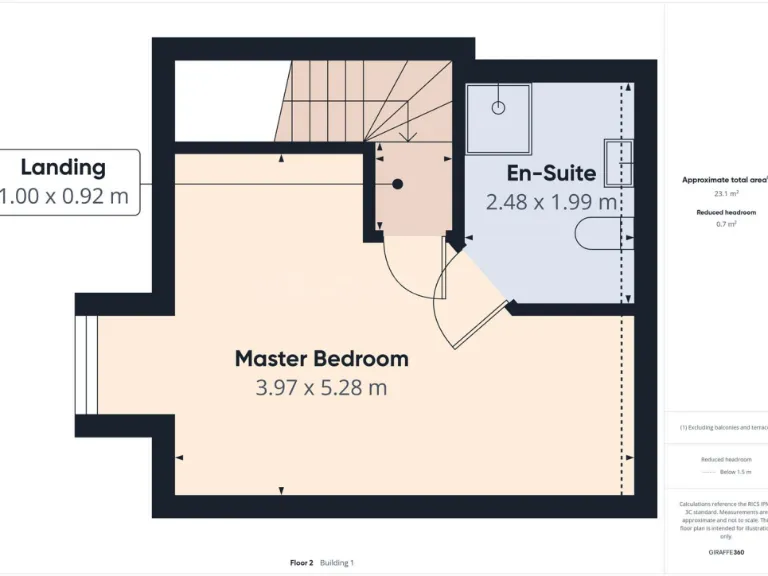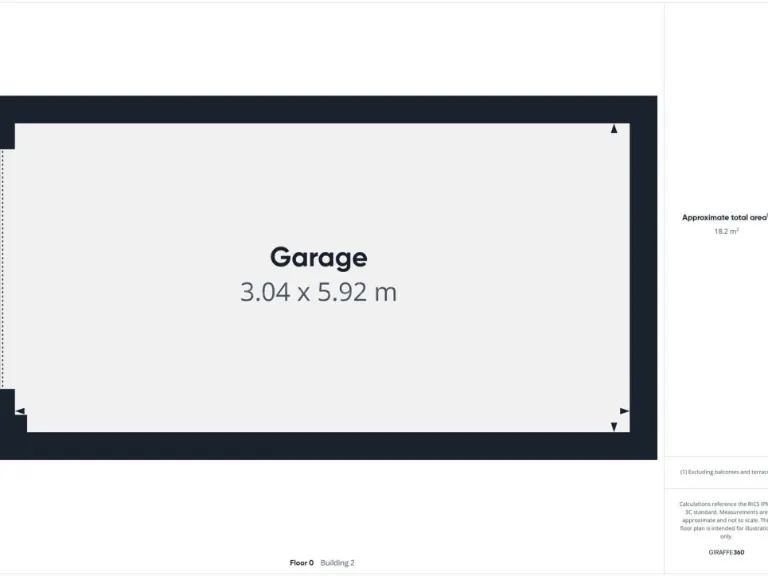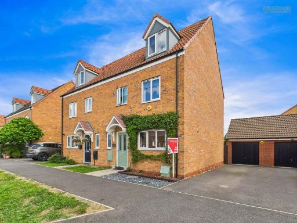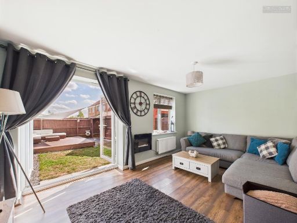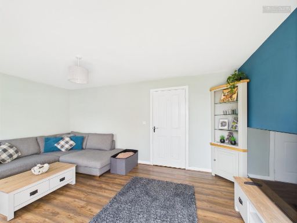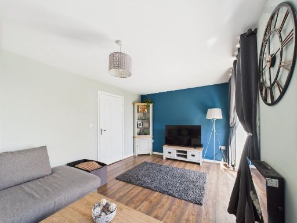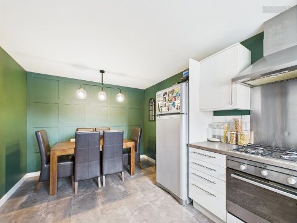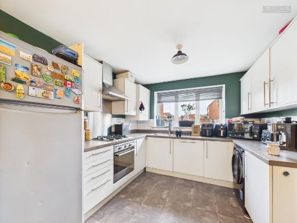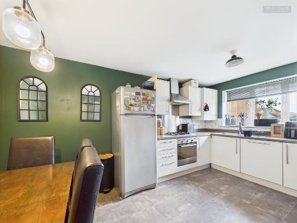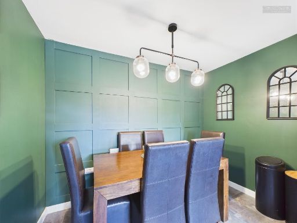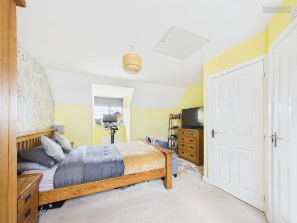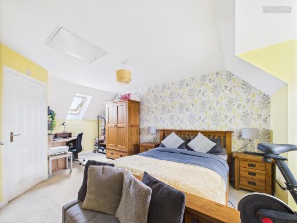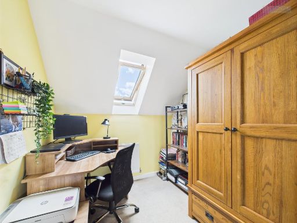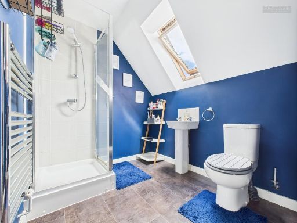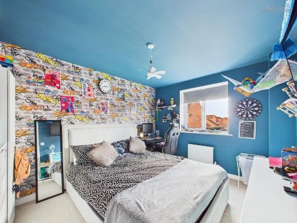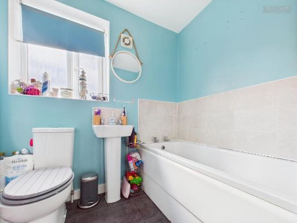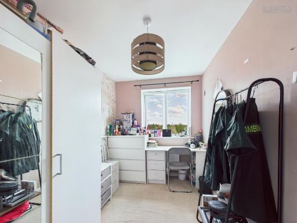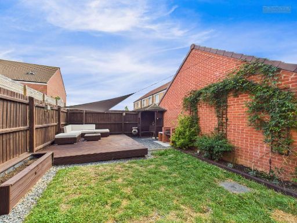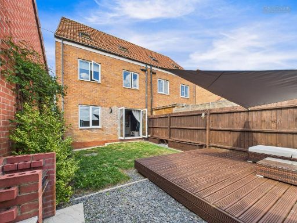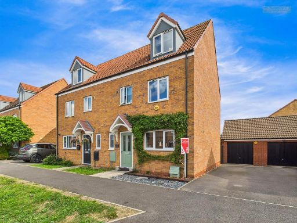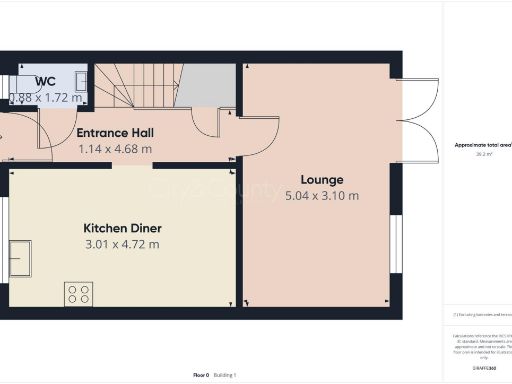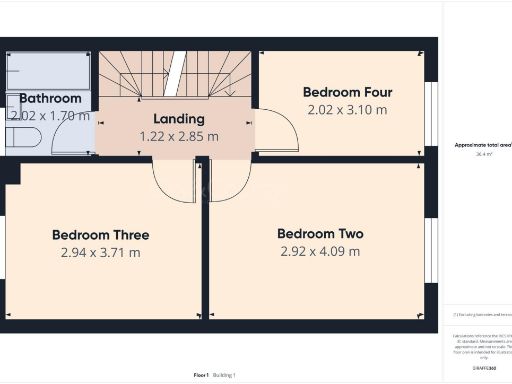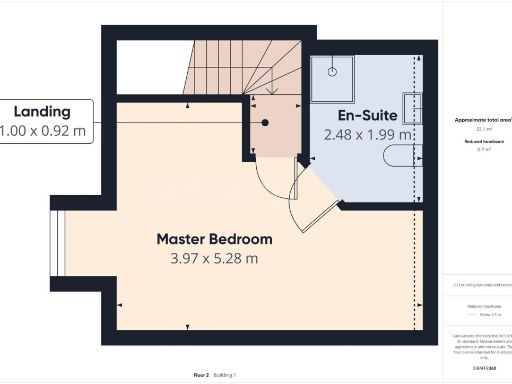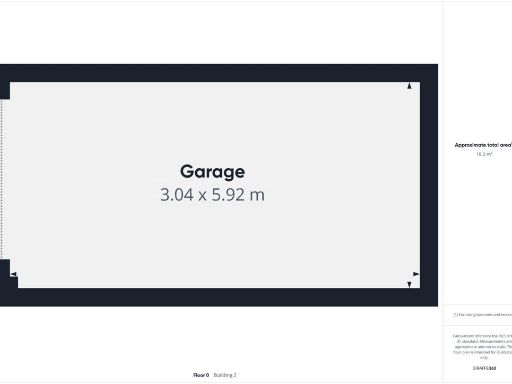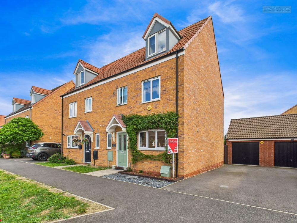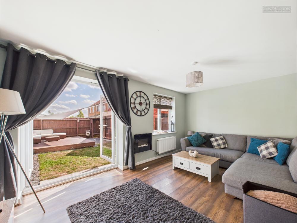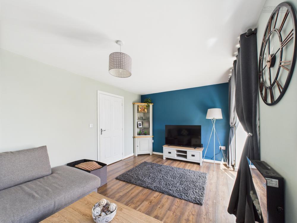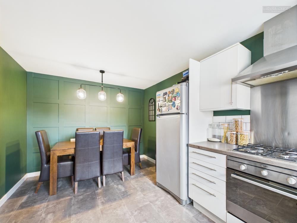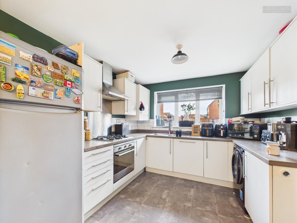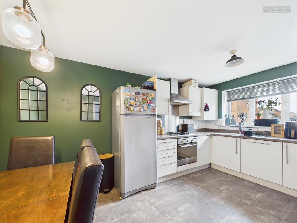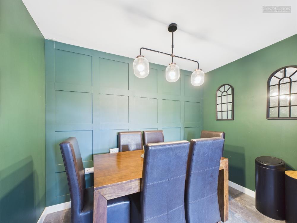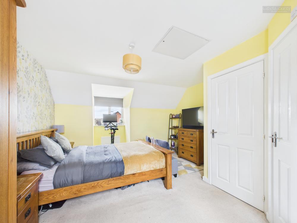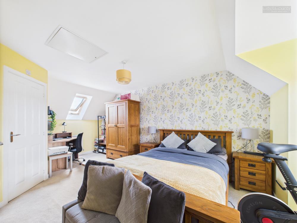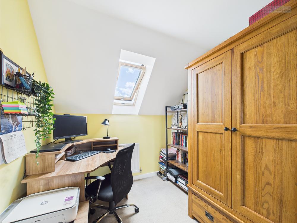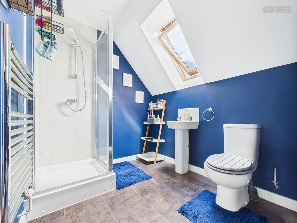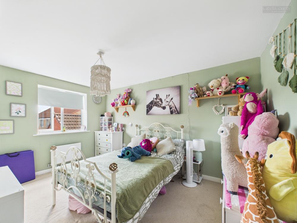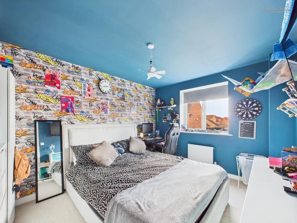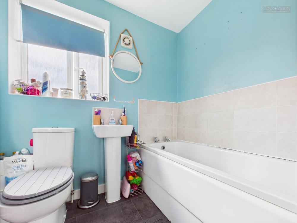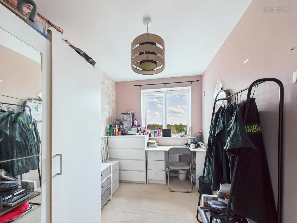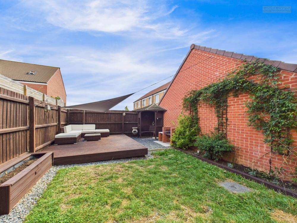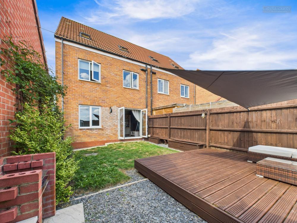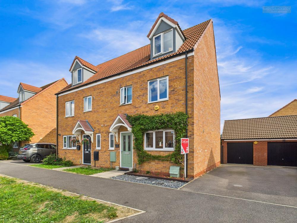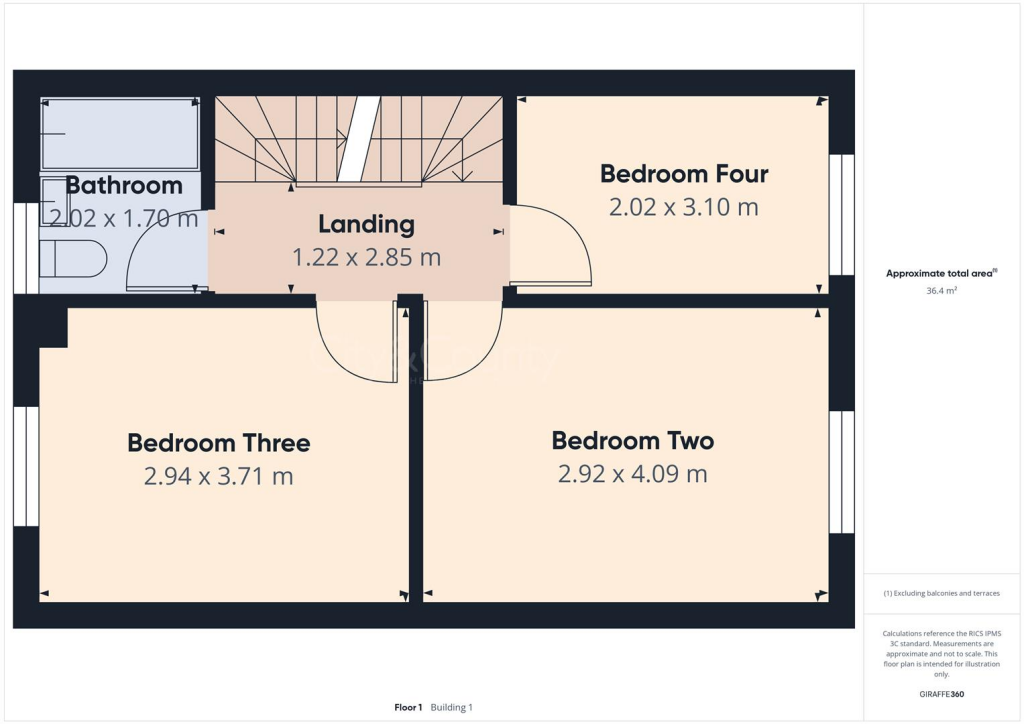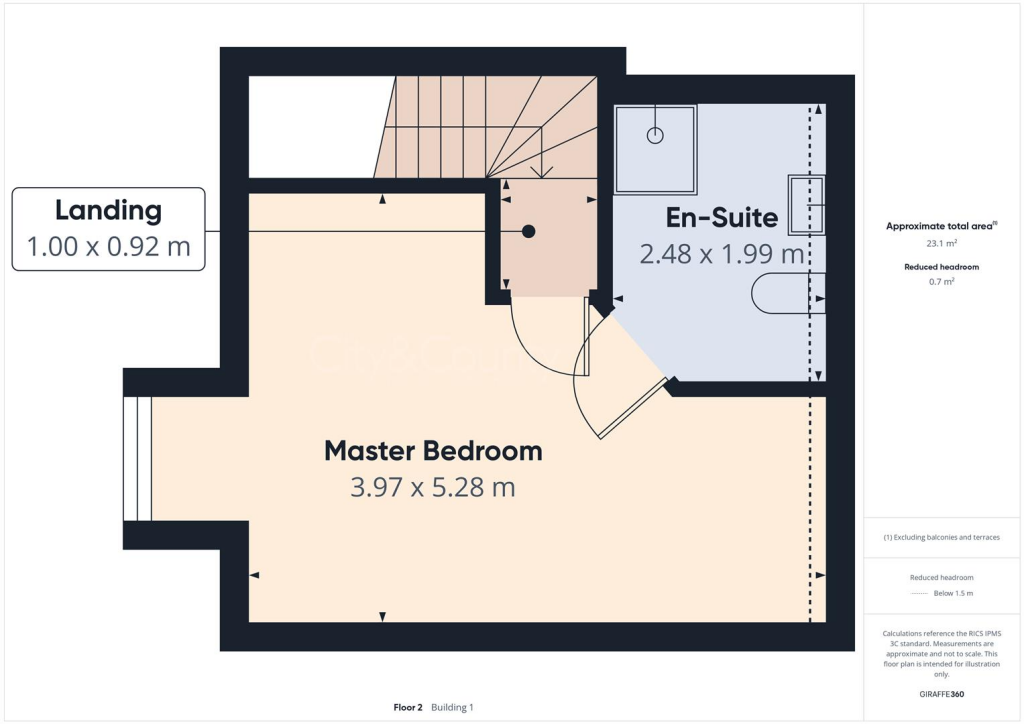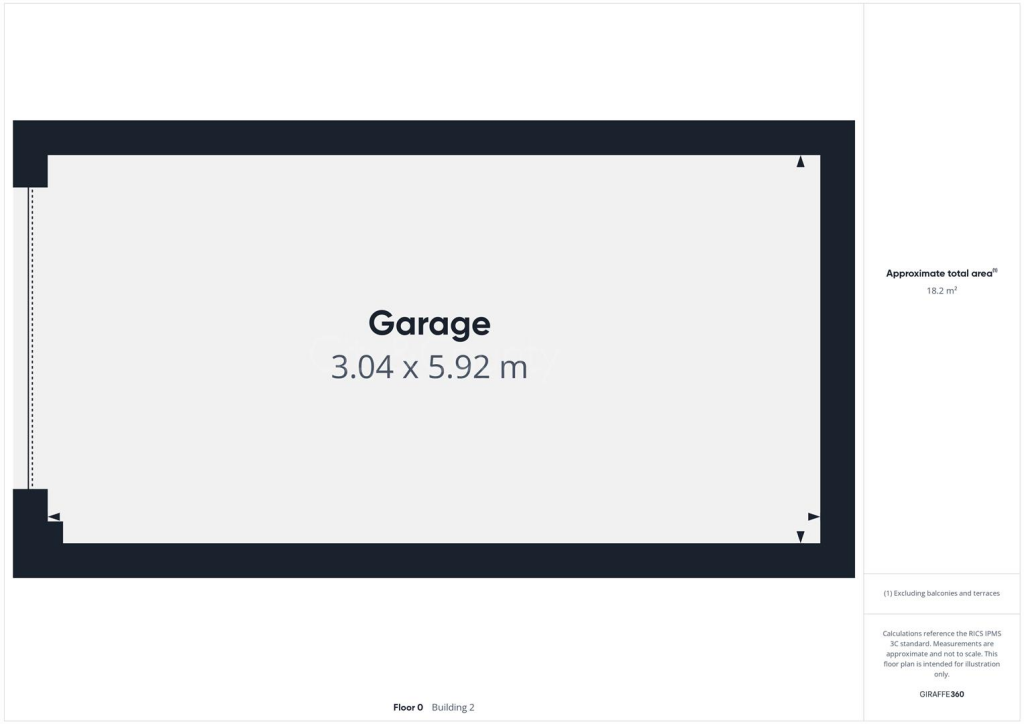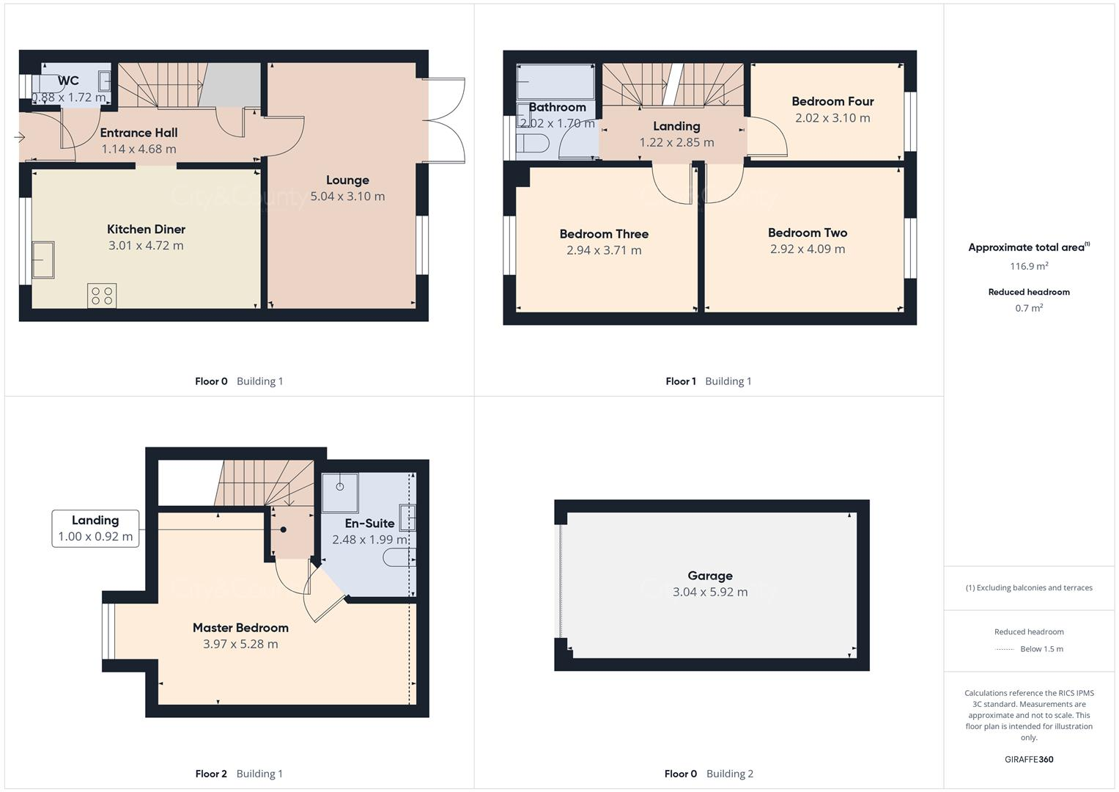Summary - Bellona Drive, Peterborough PE2 8FU
4 bed 2 bath Semi-Detached
Guide price £290,000–£310,000
Four bedrooms; top-floor master with en‑suite
Modern fitted kitchen diner with integrated appliances
Lounge with patio doors to low-maintenance garden
Single garage with power; driveway for 2–3 cars
EPC B; FTTP high-speed broadband available
Plot is small; limited external expansion potential
Local crime reported above average — check safety measures
Set over three storeys on the popular Cardea development, this modern four-bedroom semi-detached townhouse balances family space with practical parking and storage. The top-floor principal bedroom benefits from an en-suite, while three further bedrooms and a family bathroom suit growing families or flexible home-working layouts. The lounge opens to a low-maintenance private garden with decked seating — easy to enjoy and simple to upkeep.
Practical features include a contemporary fitted kitchen with integrated appliances, downstairs cloakroom, gas central heating with boiler and radiators, FTTP broadband (very fast) and a single garage with power. Driveway space for two to three cars complements the garage, making daily parking straightforward for busy households.
Buyers should note the home is offered with a guide price of £290,000–£310,000 and is freehold. The property sits in an affluent, family-orientated neighbourhood but local crime levels are reported above average; prospective purchasers should satisfy themselves on safety and security measures. There is also a caution for investors: parts of the city may be subject to selective licensing schemes — check compliance and potential fees before purchasing as a buy-to-let.
The house is presented in good decorative order and holds an EPC B (85). Some buyers may choose to personalise or reconfigure rooms to taste; the plot is modest, so any extensions would be limited by space and planning constraints. Draft particulars are awaiting vendor approval — verify measurements and property details with your surveyor or solicitor.
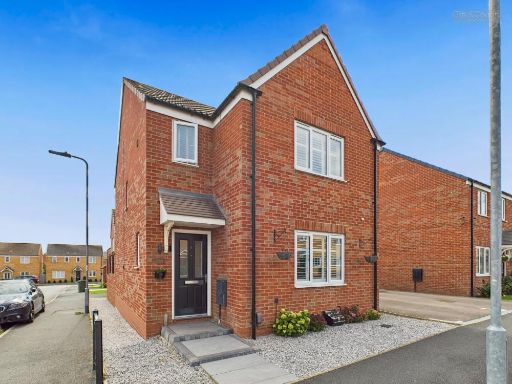 3 bedroom detached house for sale in Bellona Drive, Peterborough, PE2 — £295,000 • 3 bed • 2 bath • 1037 ft²
3 bedroom detached house for sale in Bellona Drive, Peterborough, PE2 — £295,000 • 3 bed • 2 bath • 1037 ft²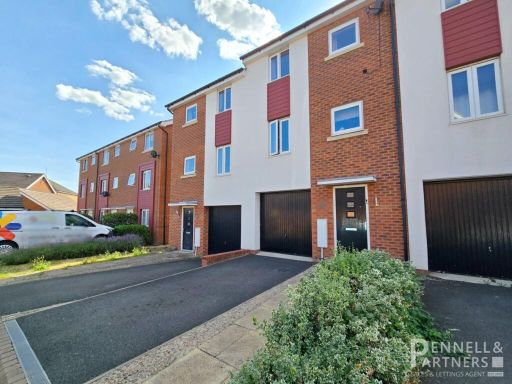 3 bedroom terraced house for sale in Lares Avenue, Stanground South, Peterborough, PE2 — £270,000 • 3 bed • 2 bath
3 bedroom terraced house for sale in Lares Avenue, Stanground South, Peterborough, PE2 — £270,000 • 3 bed • 2 bath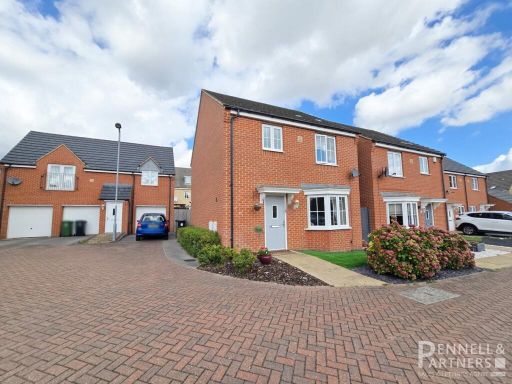 3 bedroom detached house for sale in Pomona Way, Cardea, Peterborough, PE2 — £285,000 • 3 bed • 2 bath
3 bedroom detached house for sale in Pomona Way, Cardea, Peterborough, PE2 — £285,000 • 3 bed • 2 bath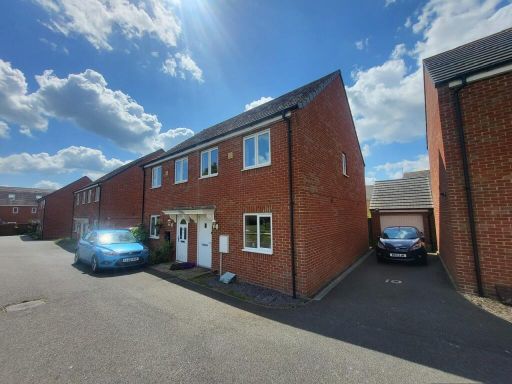 3 bedroom semi-detached house for sale in Luna Way, Peterborough, PE2 — £250,000 • 3 bed • 2 bath • 552 ft²
3 bedroom semi-detached house for sale in Luna Way, Peterborough, PE2 — £250,000 • 3 bed • 2 bath • 552 ft²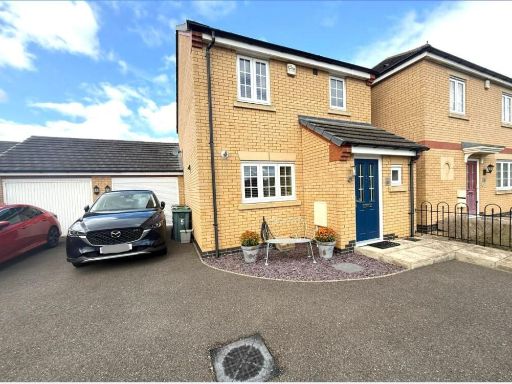 3 bedroom detached house for sale in Lucina Drive, Peterborough, PE2 — £300,000 • 3 bed • 1 bath • 703 ft²
3 bedroom detached house for sale in Lucina Drive, Peterborough, PE2 — £300,000 • 3 bed • 1 bath • 703 ft²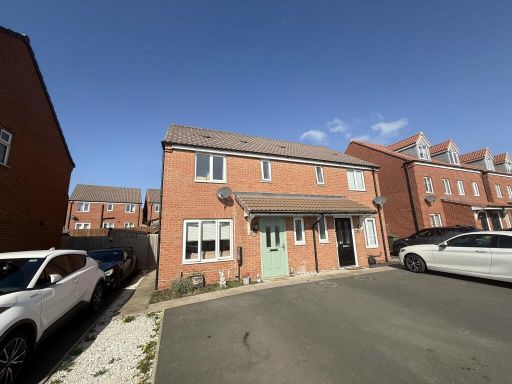 3 bedroom semi-detached house for sale in Icarus Way, Stanground South, PETERBOROUGH, PE2 — £230,000 • 3 bed • 2 bath • 549 ft²
3 bedroom semi-detached house for sale in Icarus Way, Stanground South, PETERBOROUGH, PE2 — £230,000 • 3 bed • 2 bath • 549 ft²