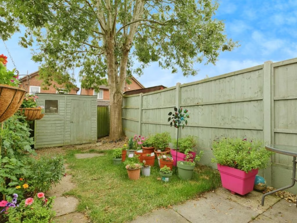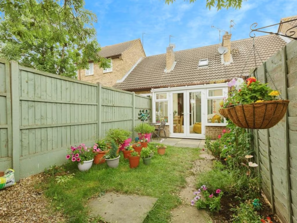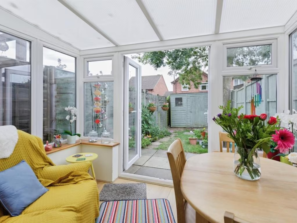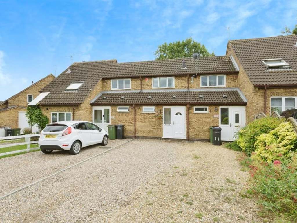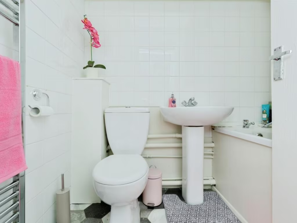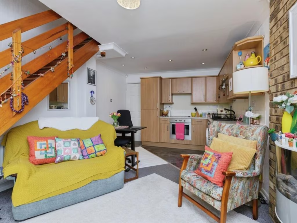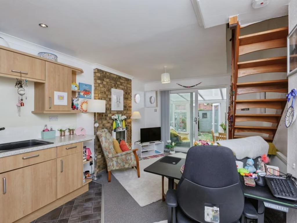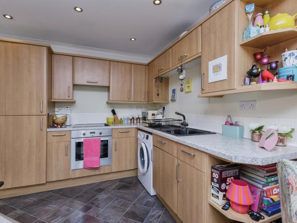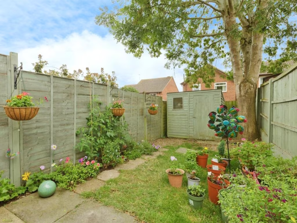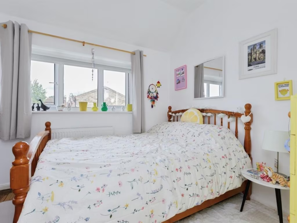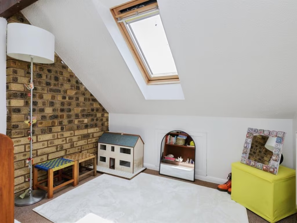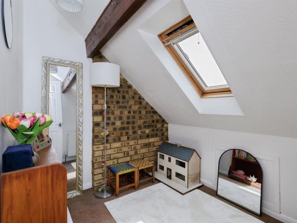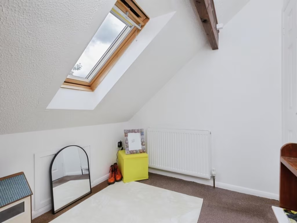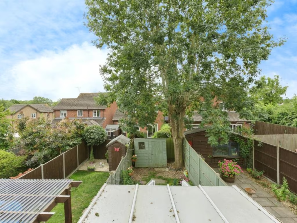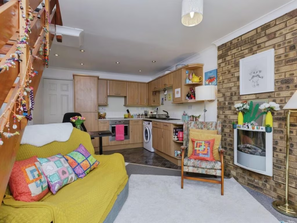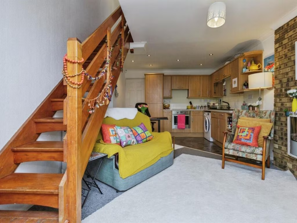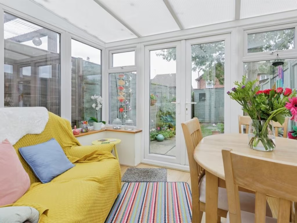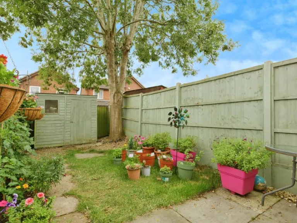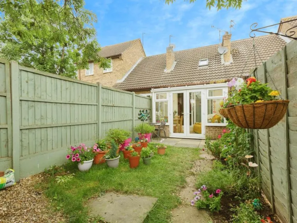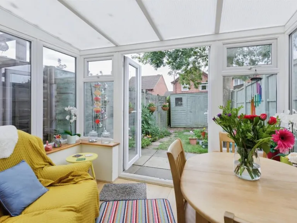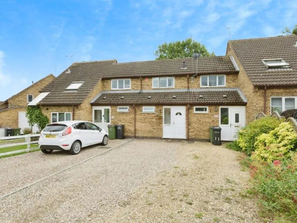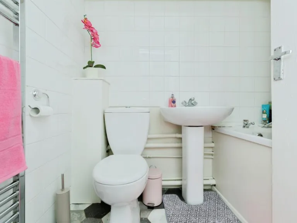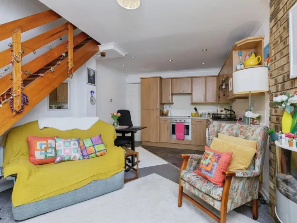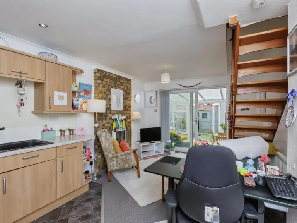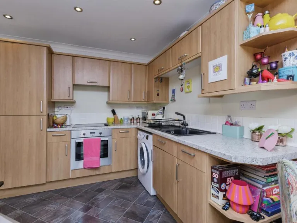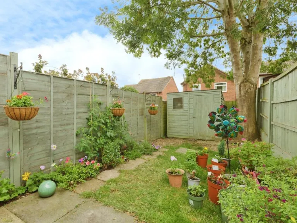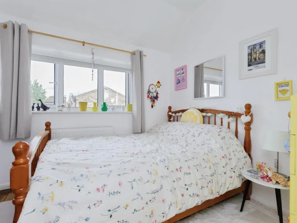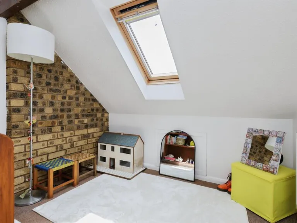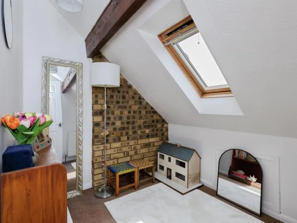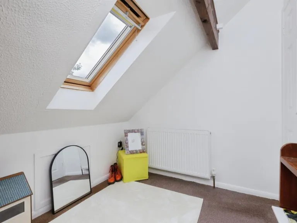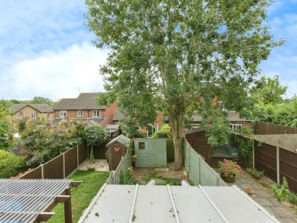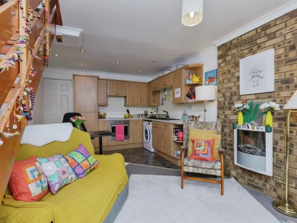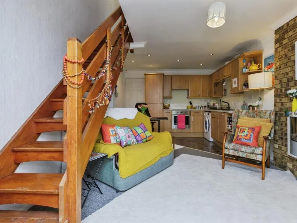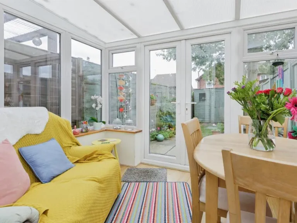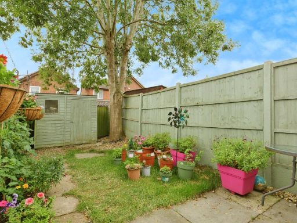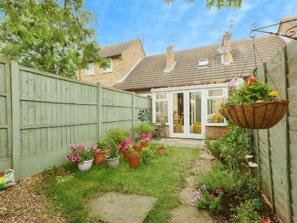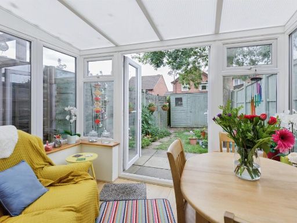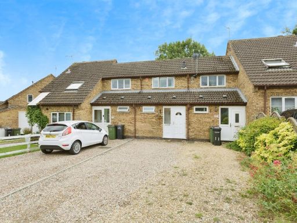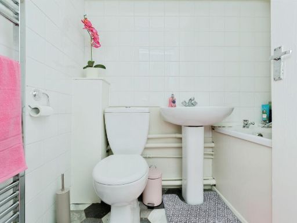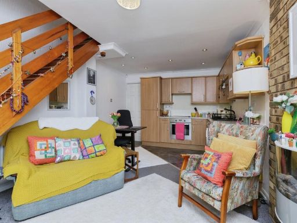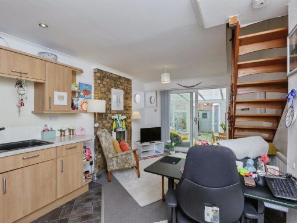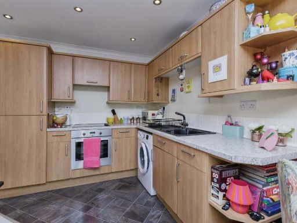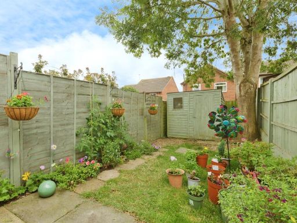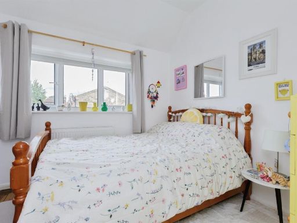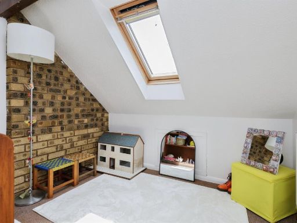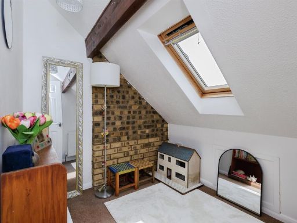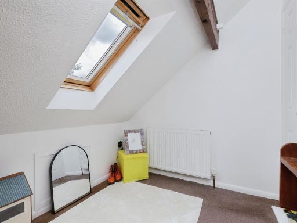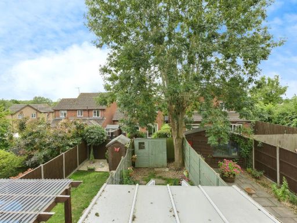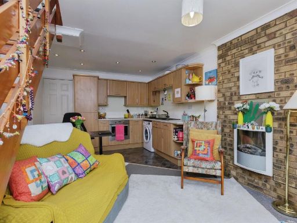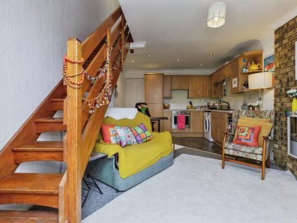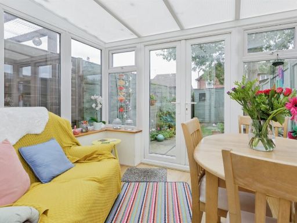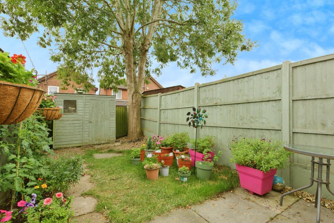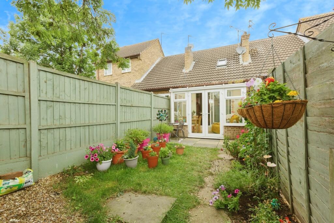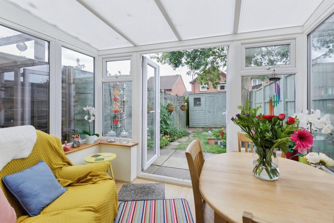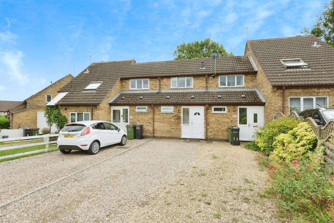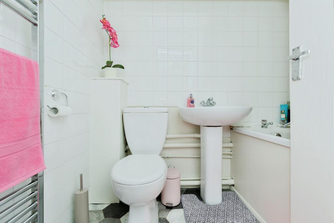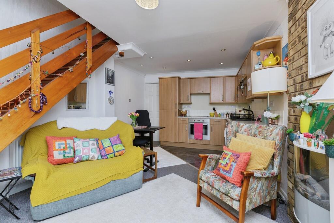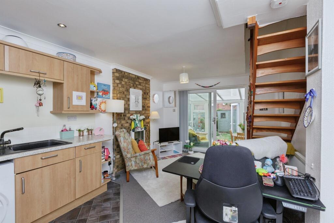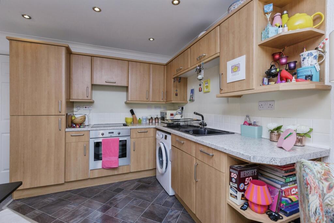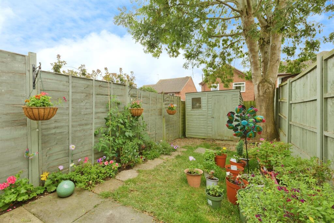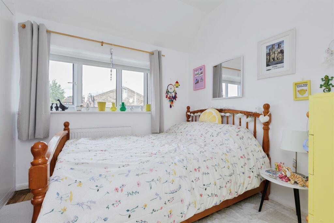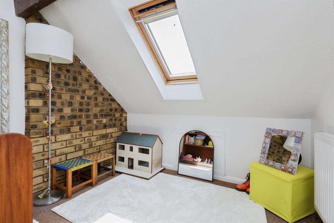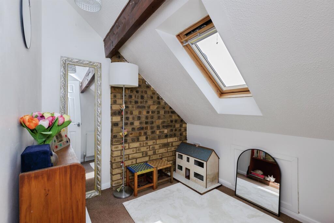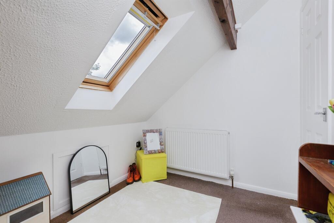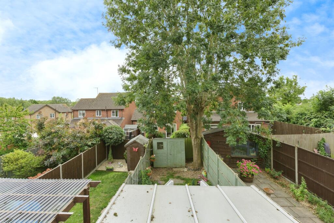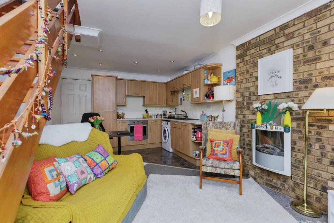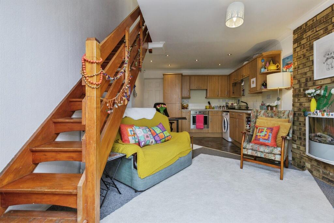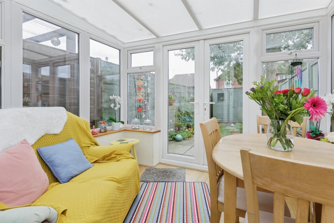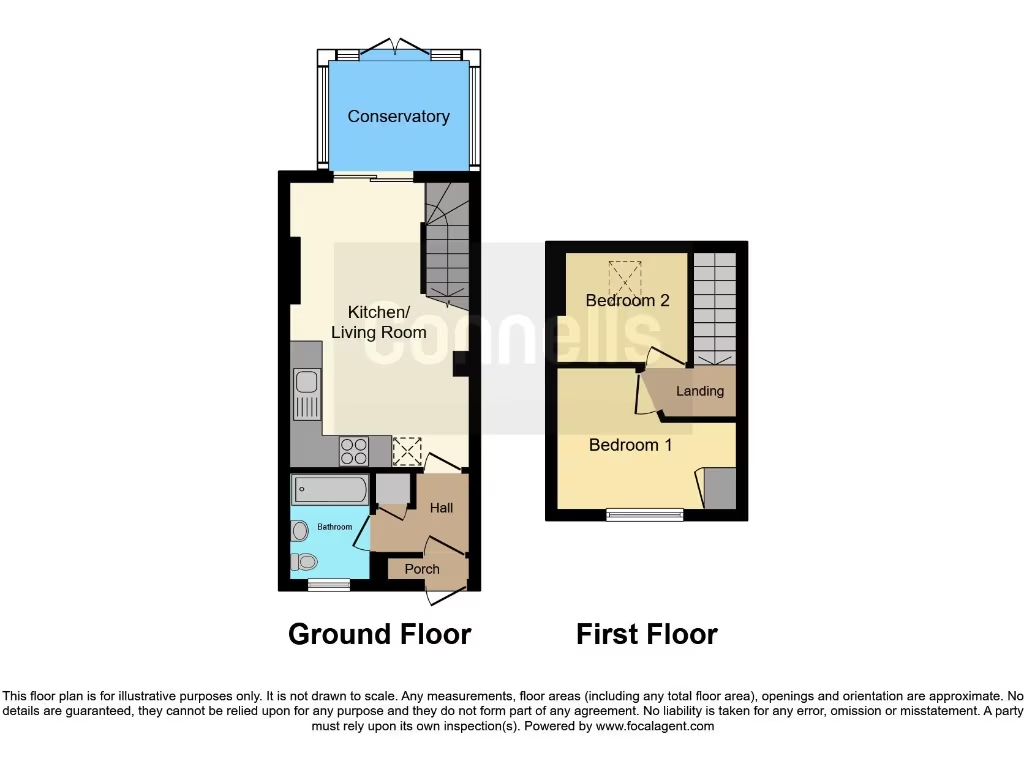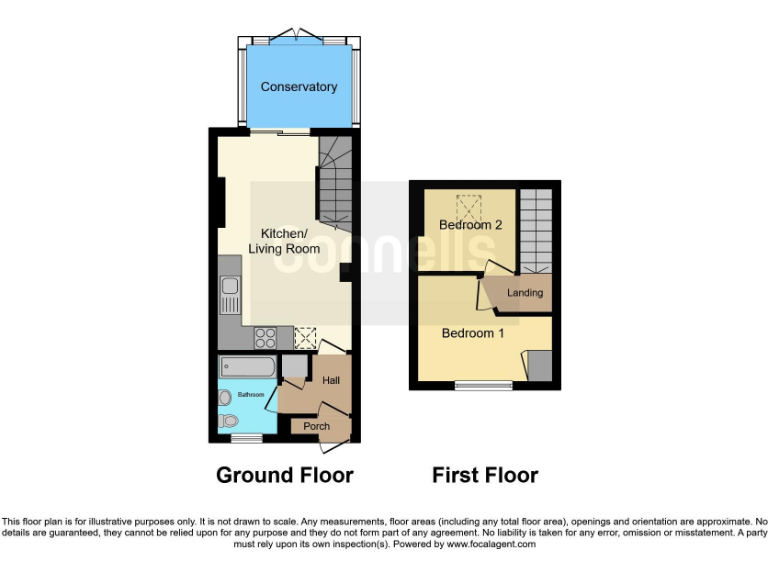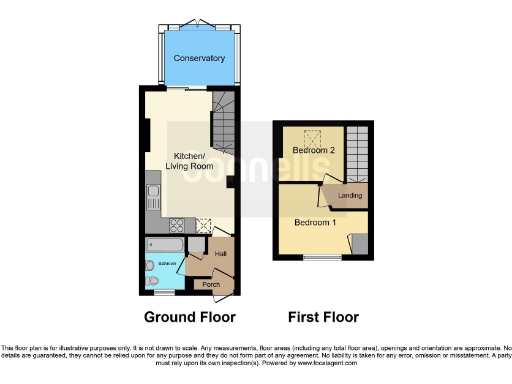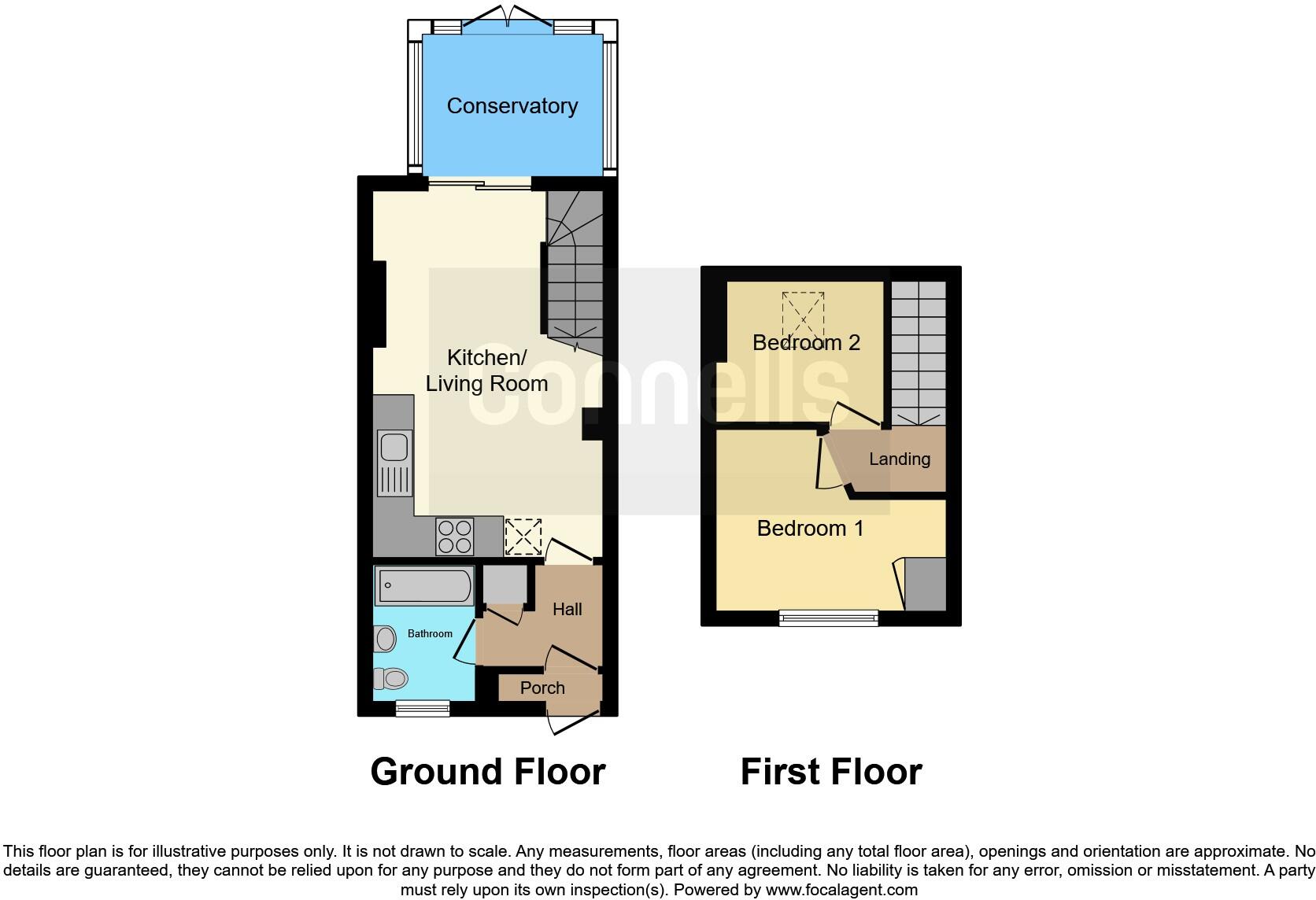Summary - 10 SAXONDALE ROAD WIGSTON LE18 3SY
2 bed 1 bath Terraced
Low-maintenance two-bedroom terrace with driveway and conservatory in sought-after Wigston location.
- Two well-proportioned bedrooms, one double and one single with Velux window
- Spacious kitchen/diner and lounge with conservatory overlooking garden
- Small, enclosed rear garden with shed and paved patio, low maintenance
- Gravel driveway providing private off-road parking
- Approximately 438 sq ft — compact internal size throughout
- Modern family bathroom located on ground floor
- Built 1983–1990; double glazing and mains gas central heating
- Average local crime; very affordable council tax banding
A well-presented two-bedroom mid-terrace offering practical, low-maintenance living in popular Wigston. The ground floor houses a generous kitchen/diner, a comfortable lounge leading to a bright UPVC conservatory, and a modern family bathroom. Upstairs are a double bedroom and a smaller single bedroom with a Velux window — good for a child or home office.
Outside the house benefits from a gravel driveway for off-road parking and a small, enclosed rear garden with a paved patio, lawn, shed and mature planting — easy to manage and private. The home is double-glazed with gas central heating and dates from the 1980s, so it presents a largely modern finish with scope for cosmetic updating.
This property suits first-time buyers, downsizers or buy-to-let investors seeking a compact, low-upkeep home in a comfortable suburban area close to schools, shops and reliable transport links. Note the property’s modest overall internal size (approximately 438 sq ft) and smaller second bedroom; anyone needing larger living space should allow for limited room sizes before viewing.
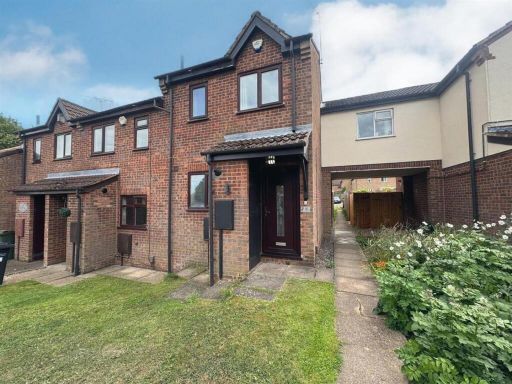 2 bedroom terraced house for sale in Foston Gate, Wigston, LE18 — £200,000 • 2 bed • 1 bath • 593 ft²
2 bedroom terraced house for sale in Foston Gate, Wigston, LE18 — £200,000 • 2 bed • 1 bath • 593 ft²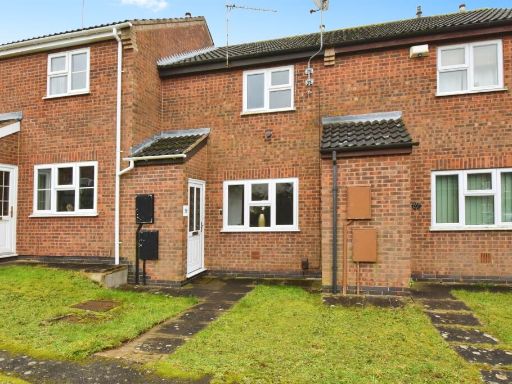 2 bedroom semi-detached house for sale in Foston Gate, Wigston, LE18 — £210,000 • 2 bed • 1 bath • 625 ft²
2 bedroom semi-detached house for sale in Foston Gate, Wigston, LE18 — £210,000 • 2 bed • 1 bath • 625 ft²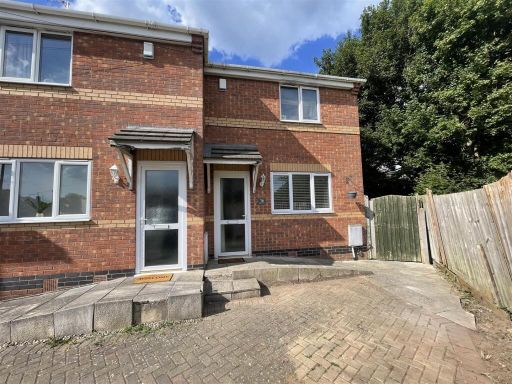 2 bedroom terraced house for sale in Tansley Avenue, Wigston, LE18 — £200,000 • 2 bed • 1 bath • 339 ft²
2 bedroom terraced house for sale in Tansley Avenue, Wigston, LE18 — £200,000 • 2 bed • 1 bath • 339 ft²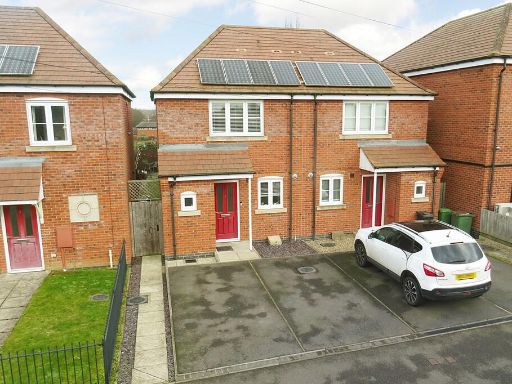 2 bedroom semi-detached house for sale in Castleton Road, Wigston, LE18 — £230,000 • 2 bed • 1 bath • 662 ft²
2 bedroom semi-detached house for sale in Castleton Road, Wigston, LE18 — £230,000 • 2 bed • 1 bath • 662 ft²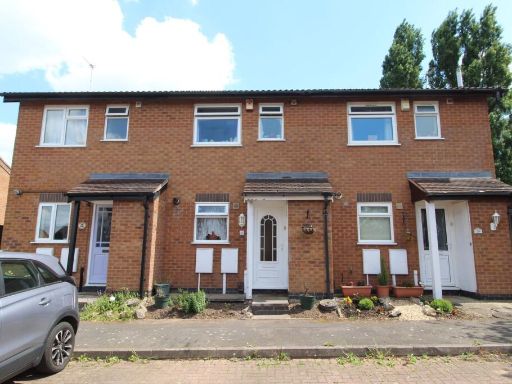 2 bedroom town house for sale in Mablowe Field, Wigston, LE18 — £190,000 • 2 bed • 1 bath • 607 ft²
2 bedroom town house for sale in Mablowe Field, Wigston, LE18 — £190,000 • 2 bed • 1 bath • 607 ft²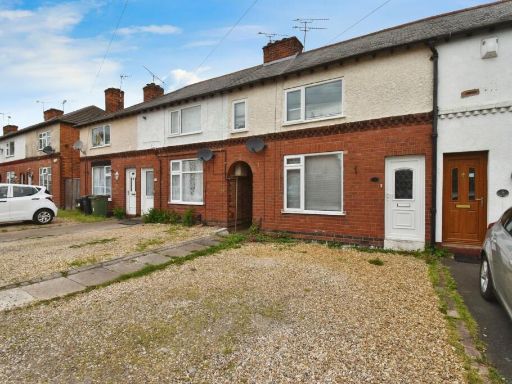 2 bedroom terraced house for sale in Arnold Avenue, Wigston, LE18 — £180,000 • 2 bed • 1 bath • 693 ft²
2 bedroom terraced house for sale in Arnold Avenue, Wigston, LE18 — £180,000 • 2 bed • 1 bath • 693 ft²