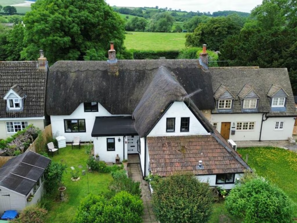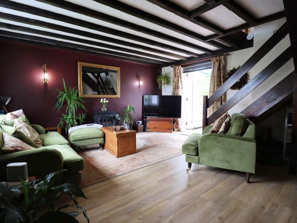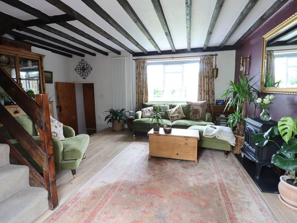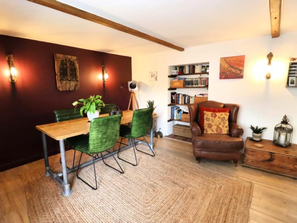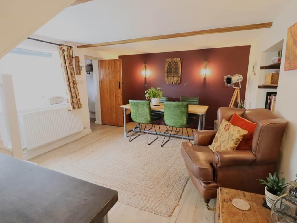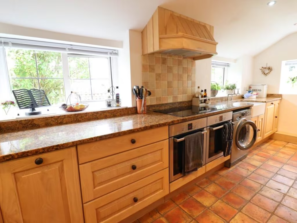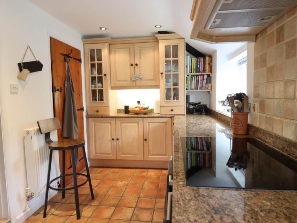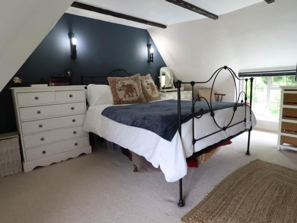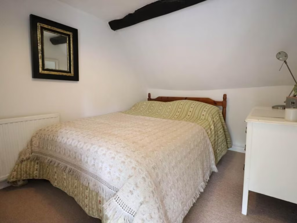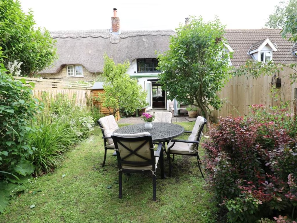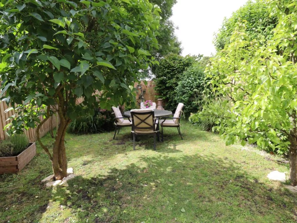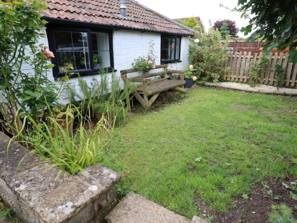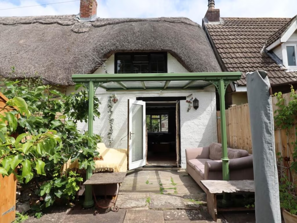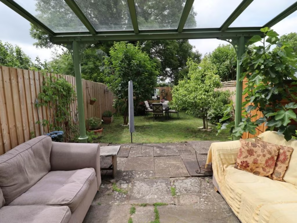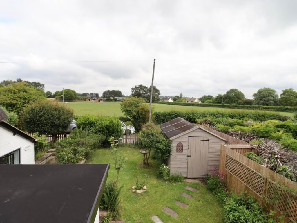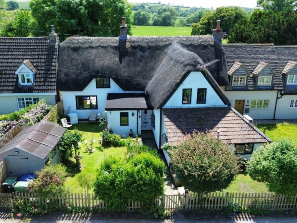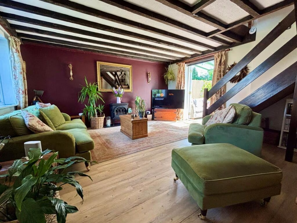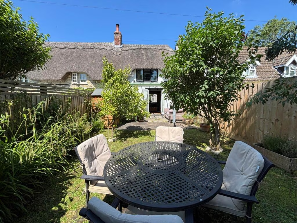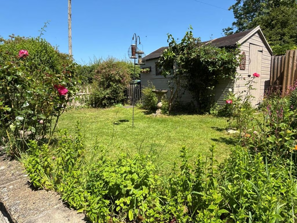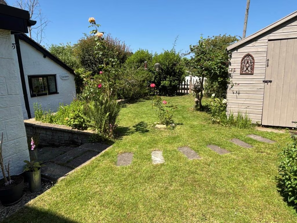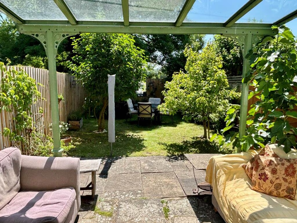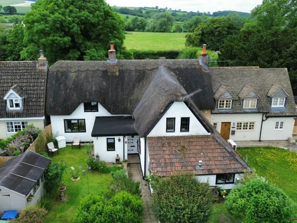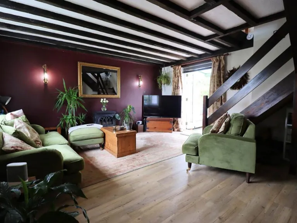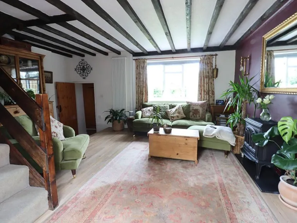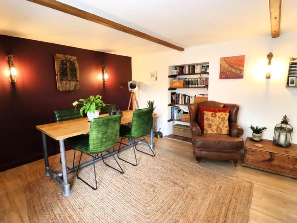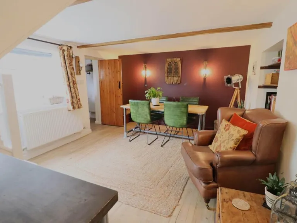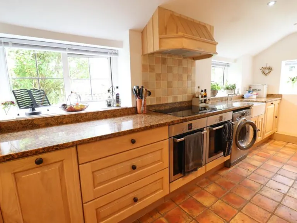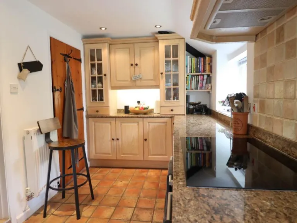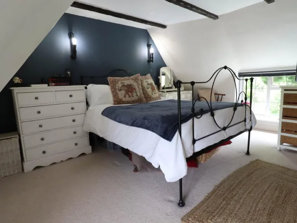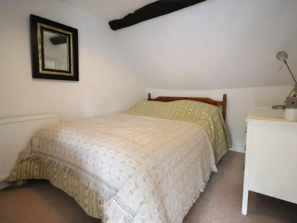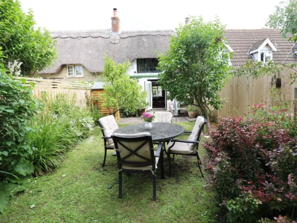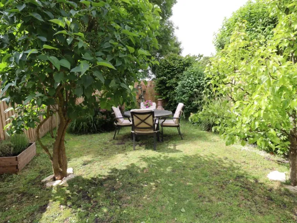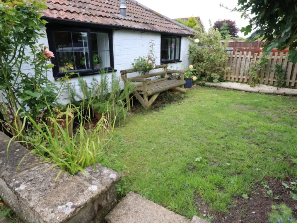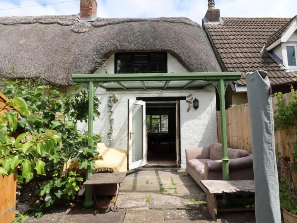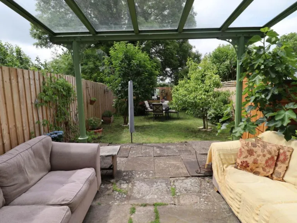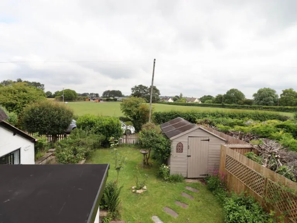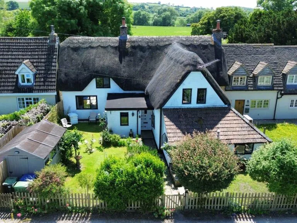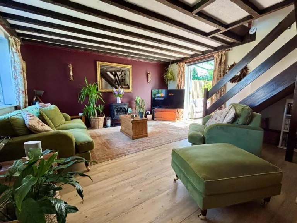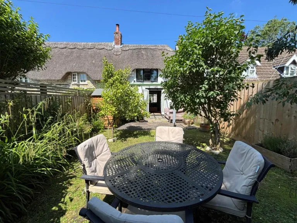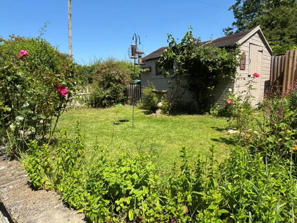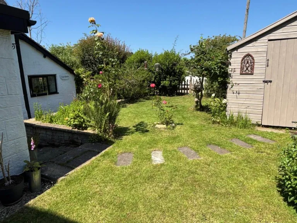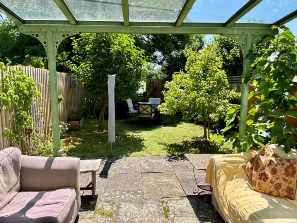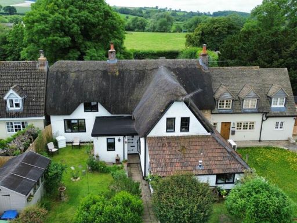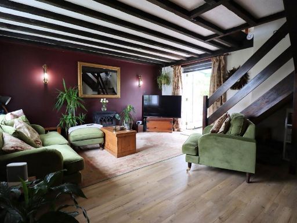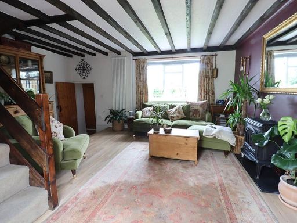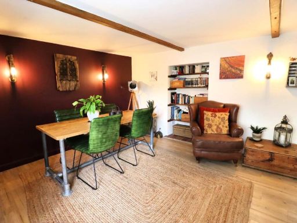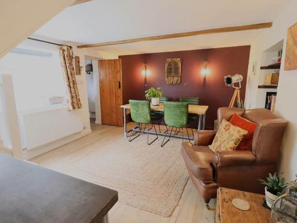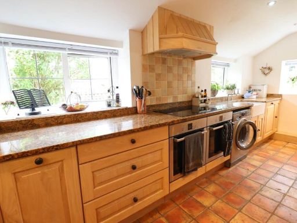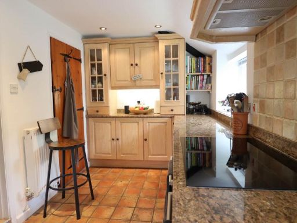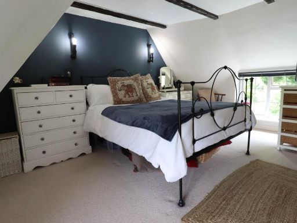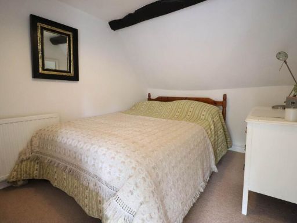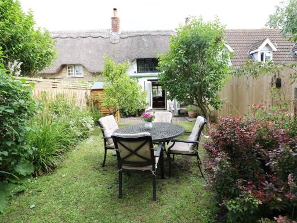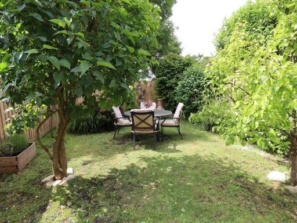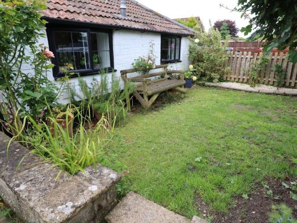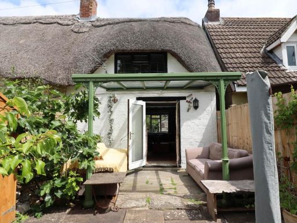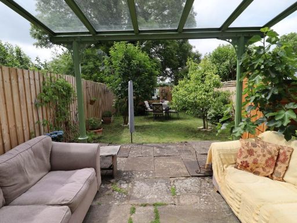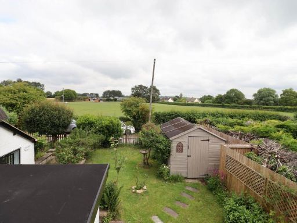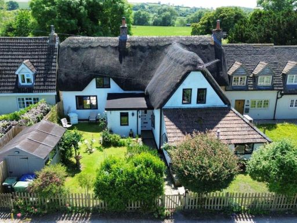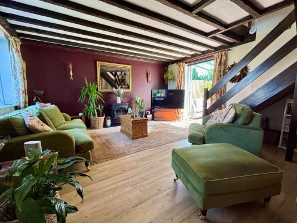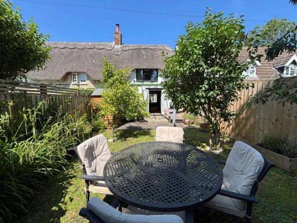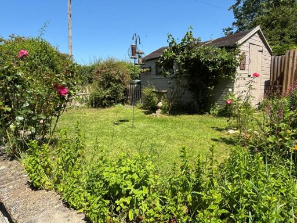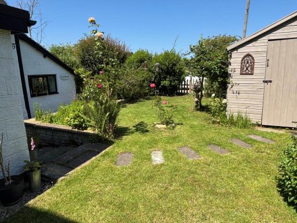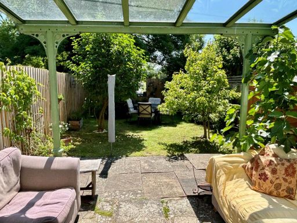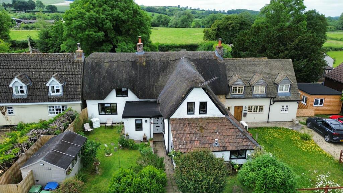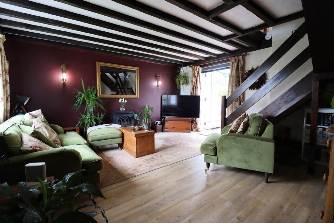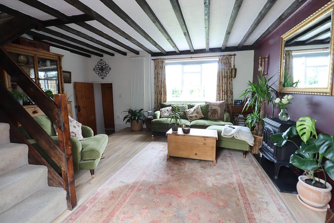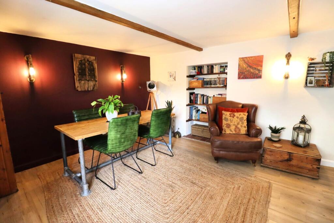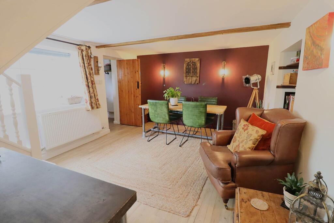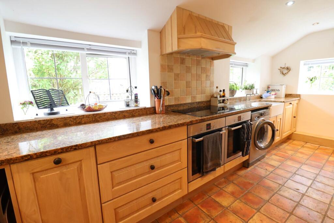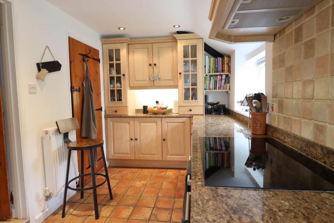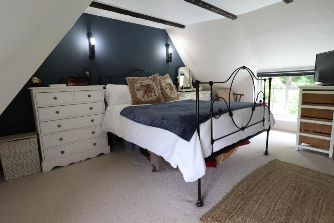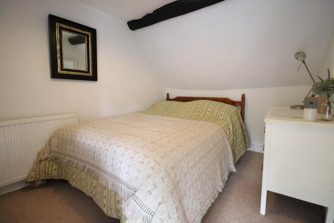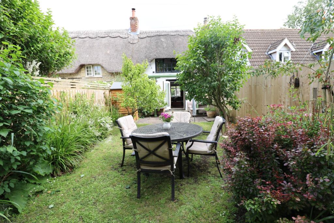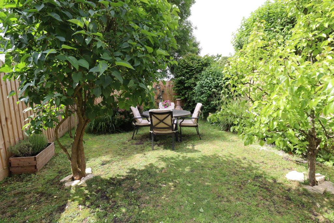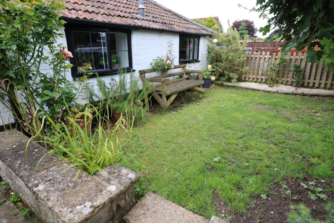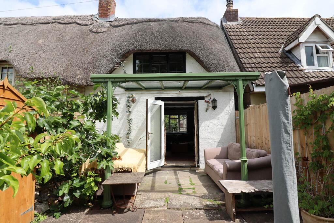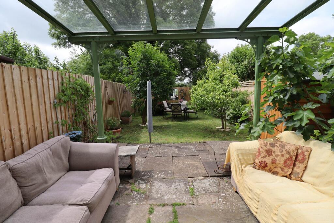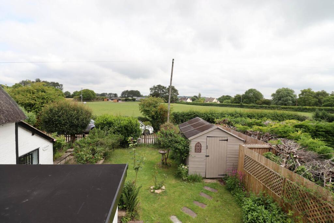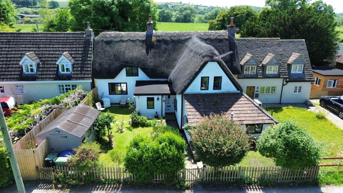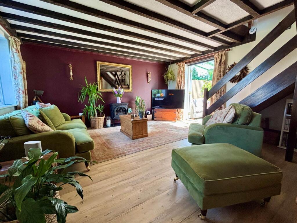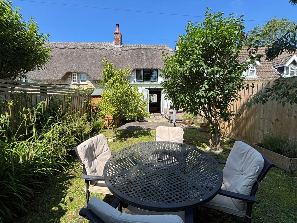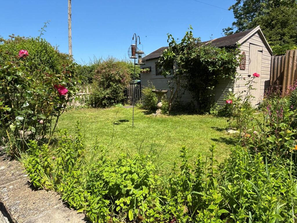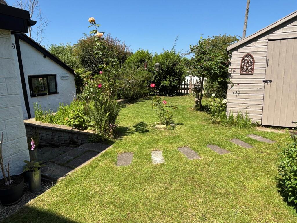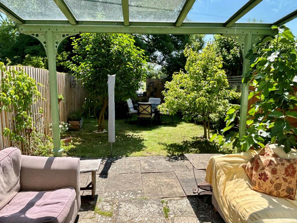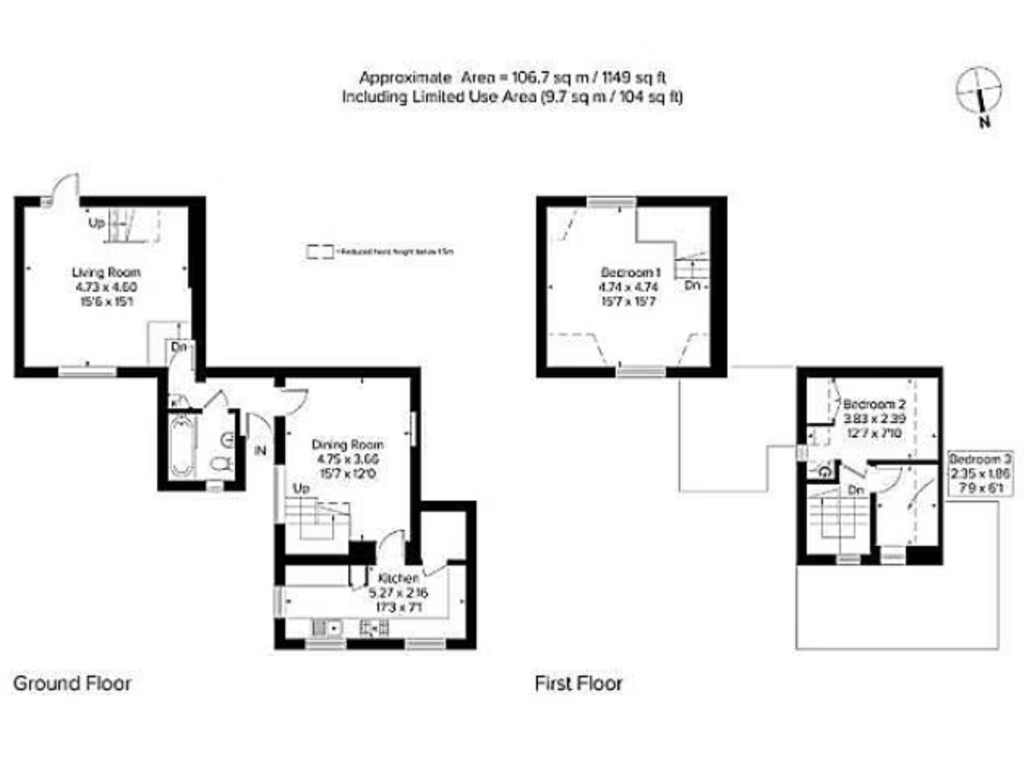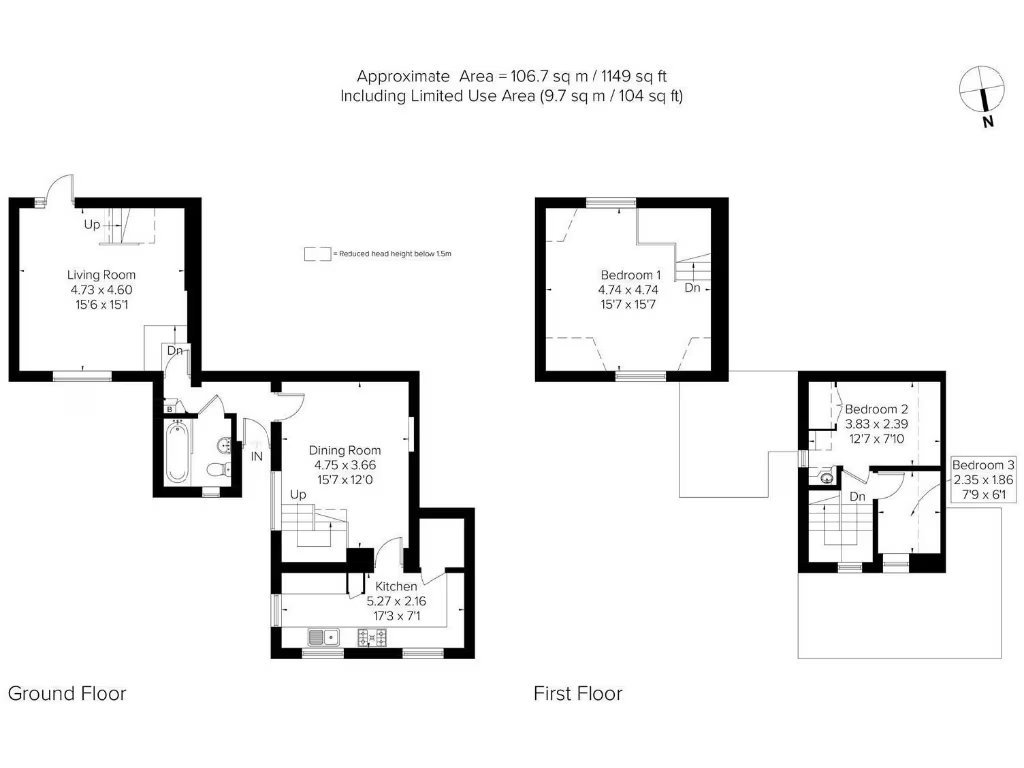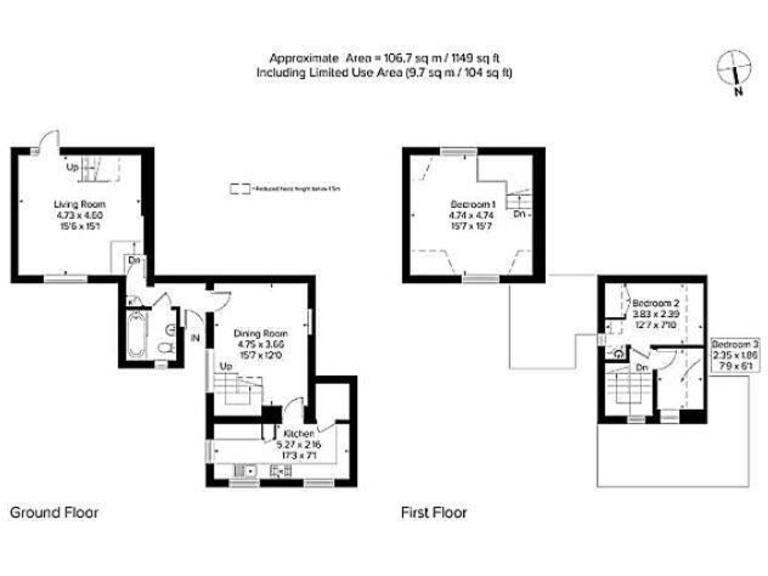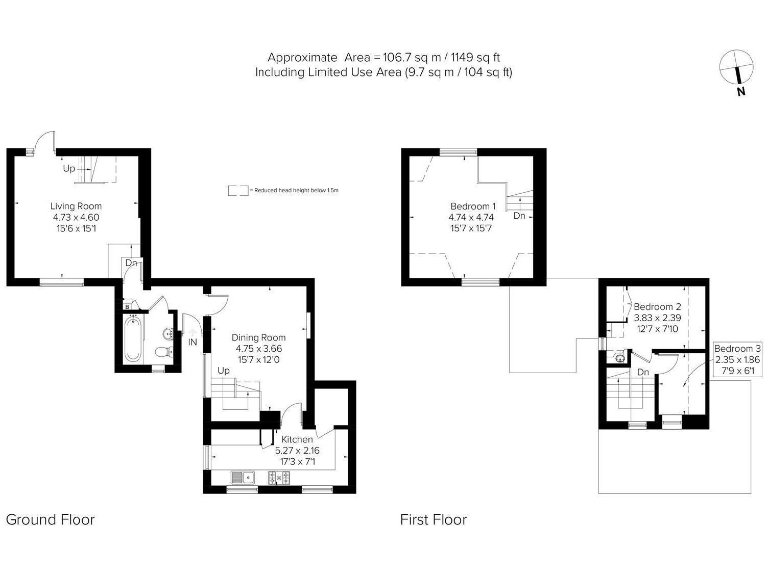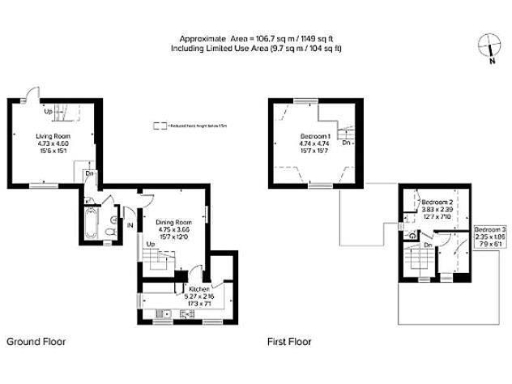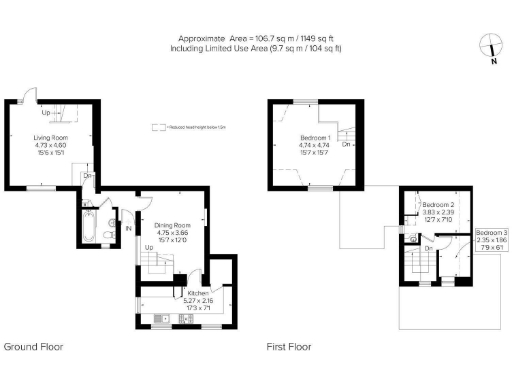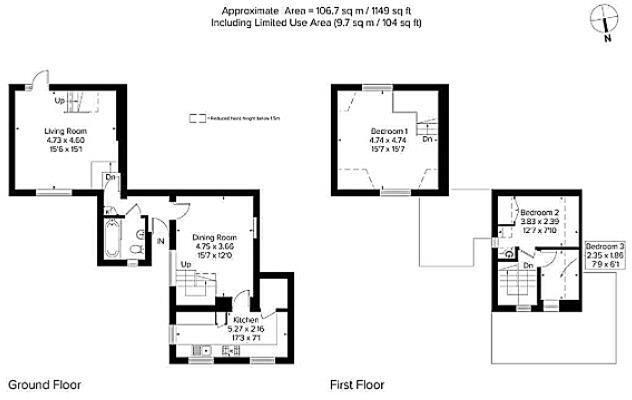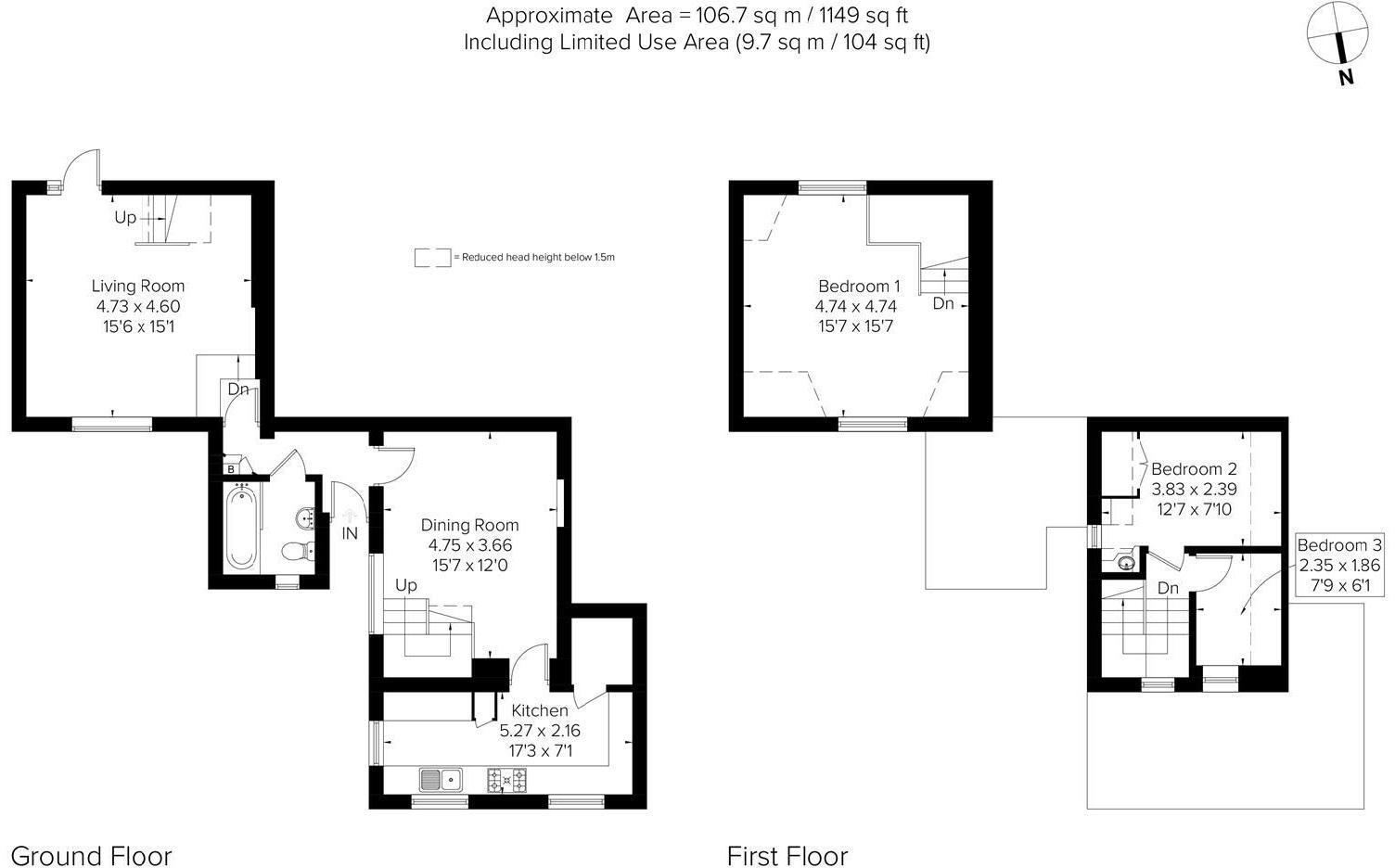Summary - 4, Moggs Lane, Calstone SN11 8QD
Thatched cottage with character features and exposed beams
South-facing, very large rear garden with covered terrace
Flexible layout: three bedrooms and two staircases
Farmhouse kitchen with underfloor heating and pantry
Boiler replaced 2022; main heating uses bottled LPG
Solid brick walls likely without insulation (assumed)
Very slow broadband; single family bathroom only
Casual on-street parking opposite, no allocated space
Set at the end of a bridleway in Calstone, this charming thatched semi-detached cottage offers flexible, character-filled living on a very large plot. The house blends period features — exposed beams, cottage-style rooms and a thatch roof — with practical updates including double glazing and a 2022 boiler. The layout, once two cottages, creates useful separation with two staircases and adaptable rooms for family life or home working.
Outdoor space is a major draw: a private, pretty front garden and a generous south-facing rear garden with a covered terrace for al fresco dining. Mature planting and recent feather-board fencing provide a secluded, village-garden feel. Casual on-street parking is available opposite, though there is no formal allocated parking.
Practical realities are straightforward and honest. Heating is via bottled LPG to radiators and a boiler; windows are double glazed but the solid brick walls are understood to be uninsulated. Broadband speeds are reported as very slow, and there is only one family bathroom, which may matter for larger households. Council tax is above average.
For families drawn to countryside living — close to walking, riding and national heritage sites — this property provides character, space and good nearby schooling, while offering scope for energy upgrades or interior modernisation to suit contemporary needs.
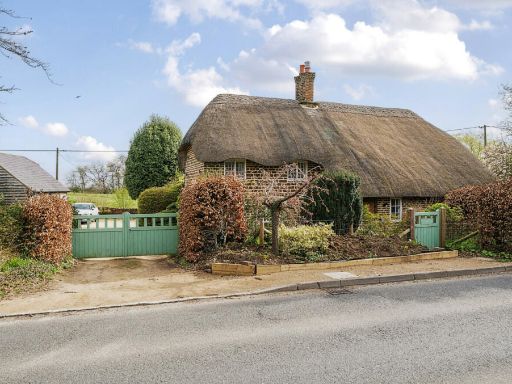 3 bedroom detached house for sale in Sandy Lane, Chippenham, Wiltshire, SN15 — £595,000 • 3 bed • 1 bath • 2259 ft²
3 bedroom detached house for sale in Sandy Lane, Chippenham, Wiltshire, SN15 — £595,000 • 3 bed • 1 bath • 2259 ft²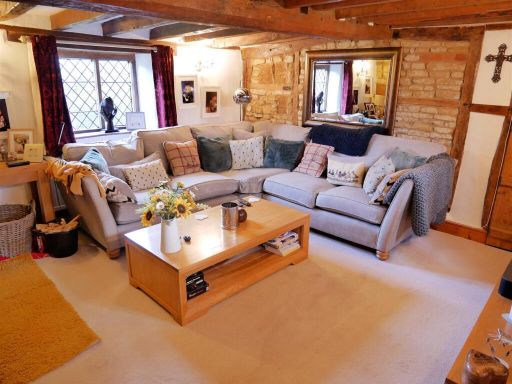 4 bedroom detached house for sale in Park Lane, Cherhill, SN11 — £639,000 • 4 bed • 2 bath • 1616 ft²
4 bedroom detached house for sale in Park Lane, Cherhill, SN11 — £639,000 • 4 bed • 2 bath • 1616 ft²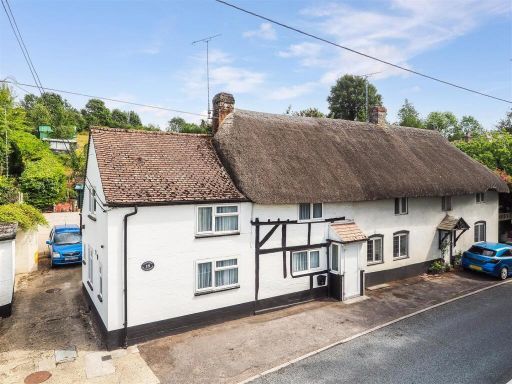 2 bedroom cottage for sale in Ludgershall Road, Collingbourne Ducis, Marlborough, SN8 — £450,000 • 2 bed • 2 bath • 688 ft²
2 bedroom cottage for sale in Ludgershall Road, Collingbourne Ducis, Marlborough, SN8 — £450,000 • 2 bed • 2 bath • 688 ft²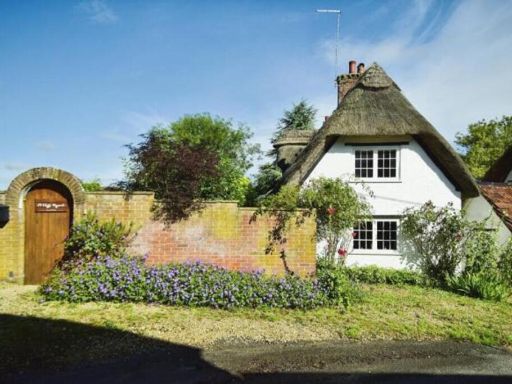 2 bedroom detached house for sale in Clyffe Pypard, Swindon, SN4 — £400,000 • 2 bed • 1 bath • 895 ft²
2 bedroom detached house for sale in Clyffe Pypard, Swindon, SN4 — £400,000 • 2 bed • 1 bath • 895 ft²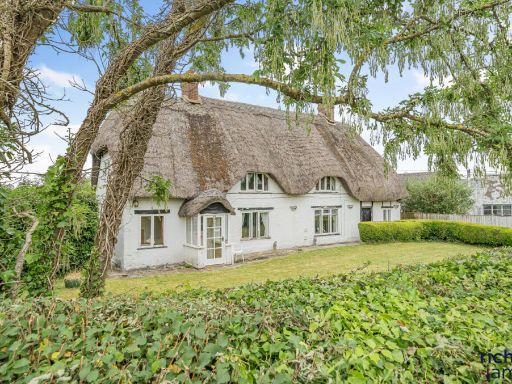 4 bedroom detached house for sale in Chippenham Road, Lyneham, SN15 — £435,000 • 4 bed • 2 bath • 2231 ft²
4 bedroom detached house for sale in Chippenham Road, Lyneham, SN15 — £435,000 • 4 bed • 2 bath • 2231 ft²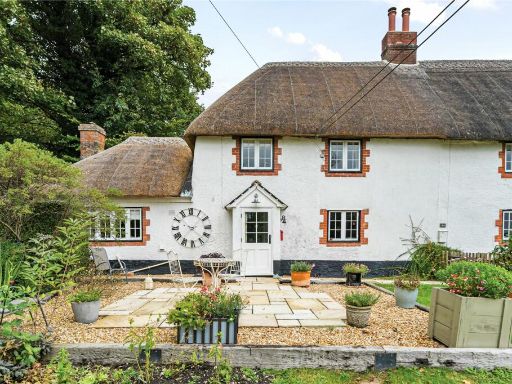 2 bedroom semi-detached house for sale in Enford, Pewsey, Wiltshire, SN9 — £350,000 • 2 bed • 1 bath • 715 ft²
2 bedroom semi-detached house for sale in Enford, Pewsey, Wiltshire, SN9 — £350,000 • 2 bed • 1 bath • 715 ft²