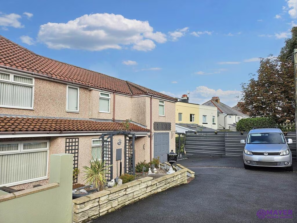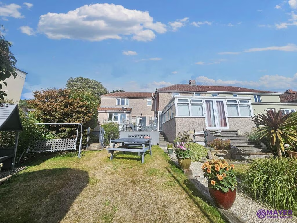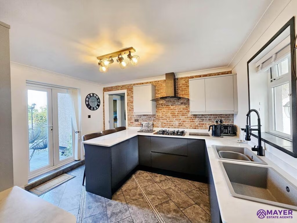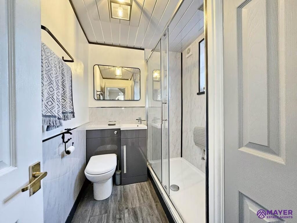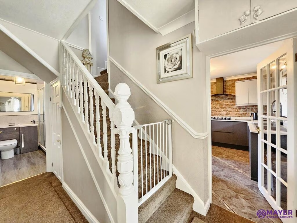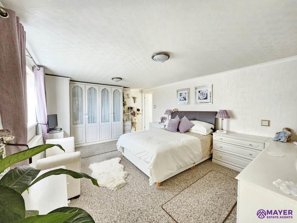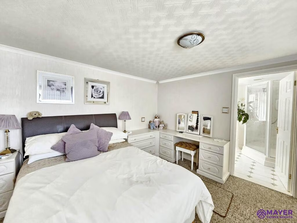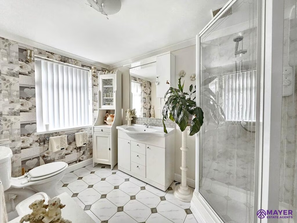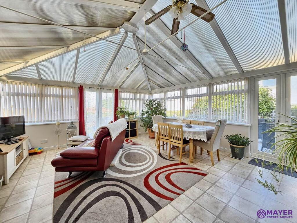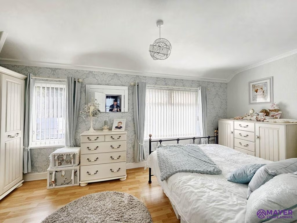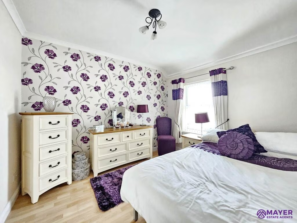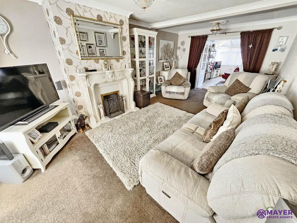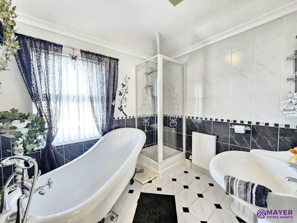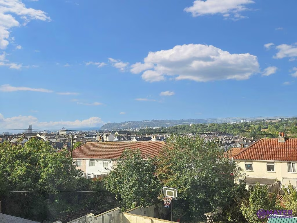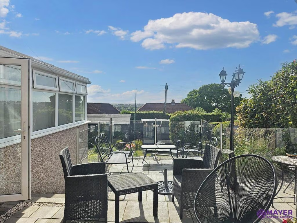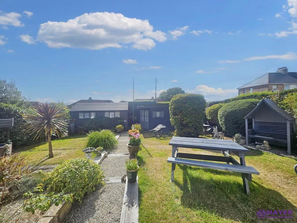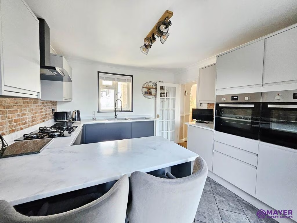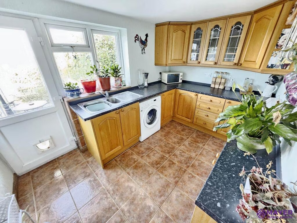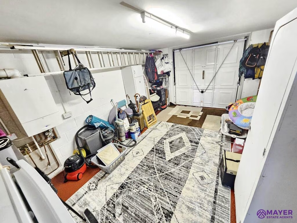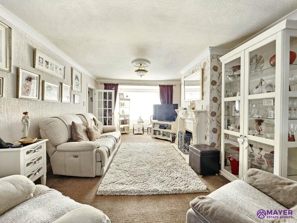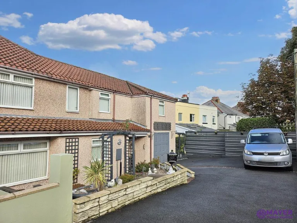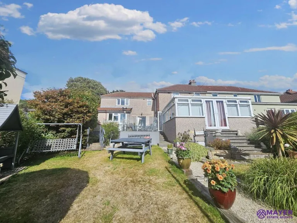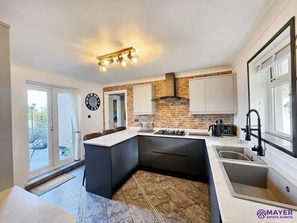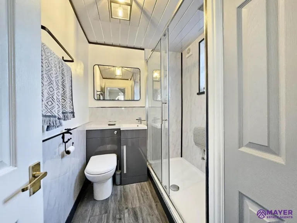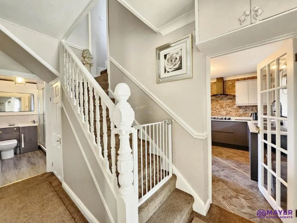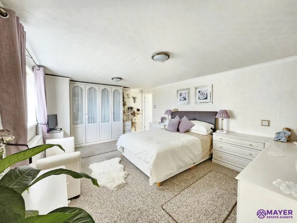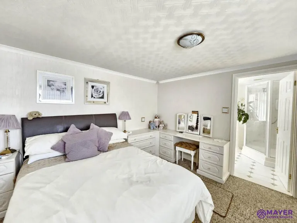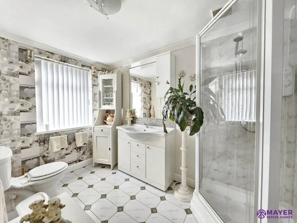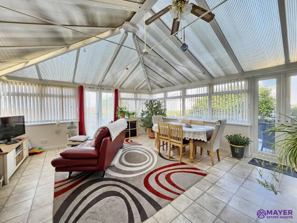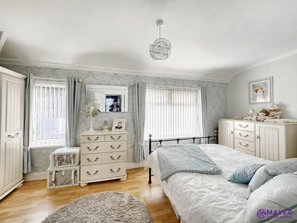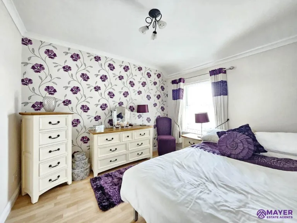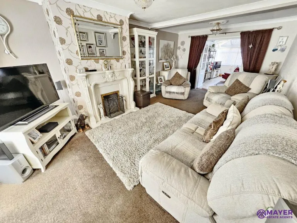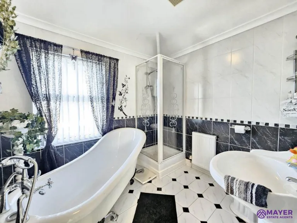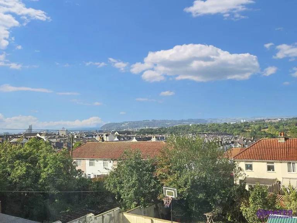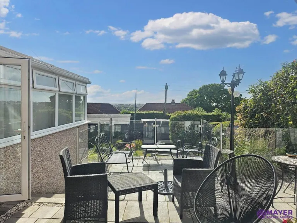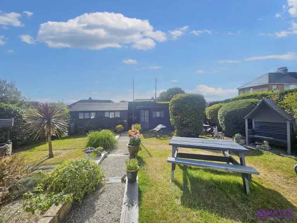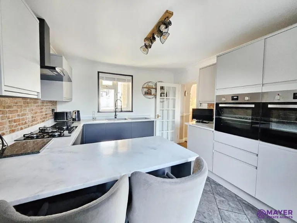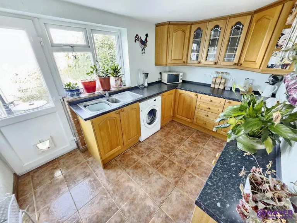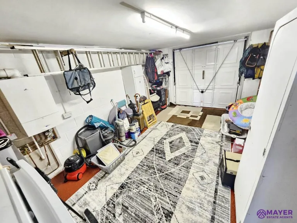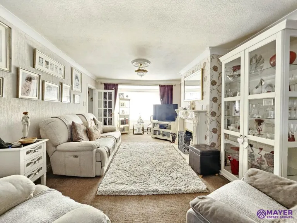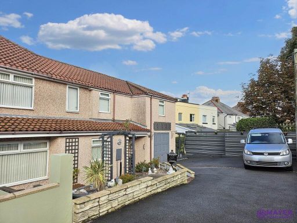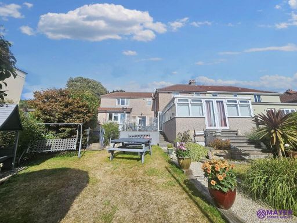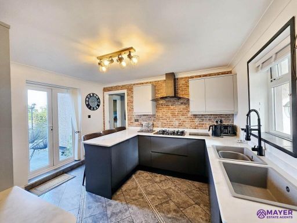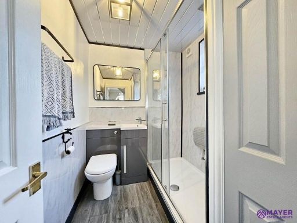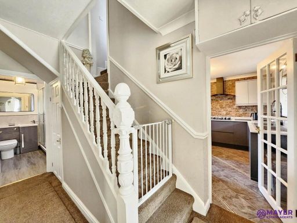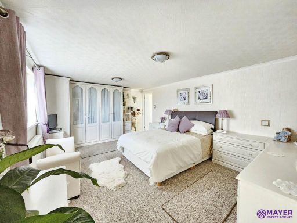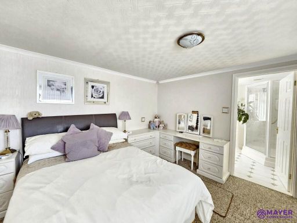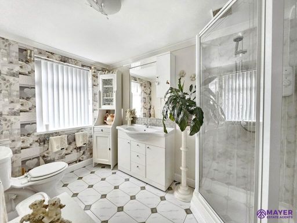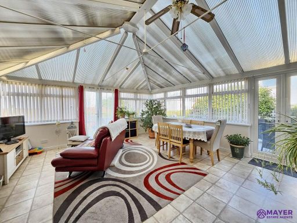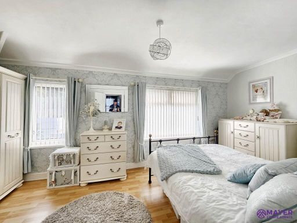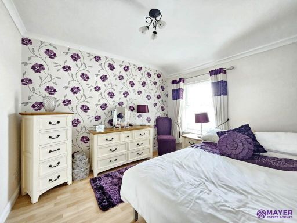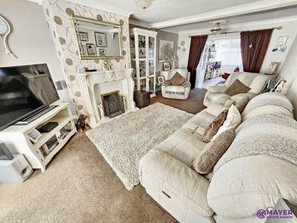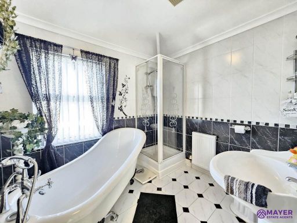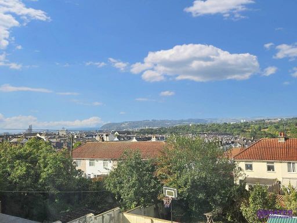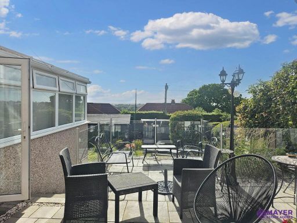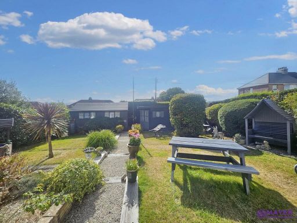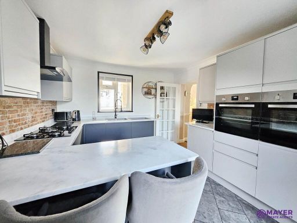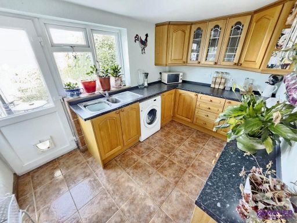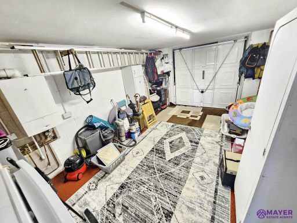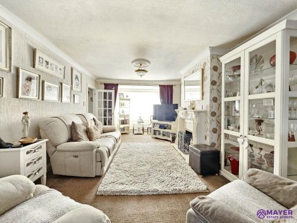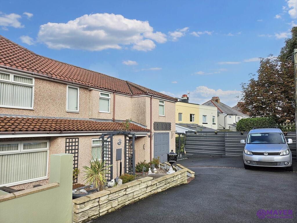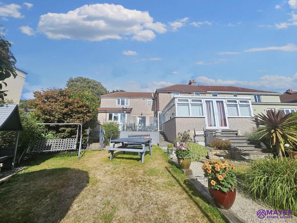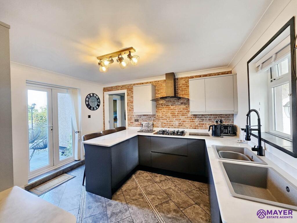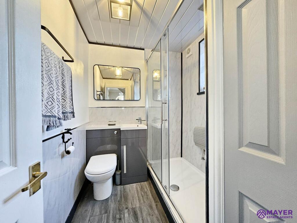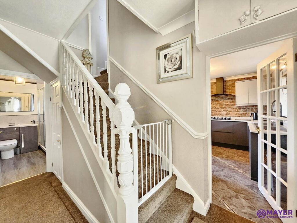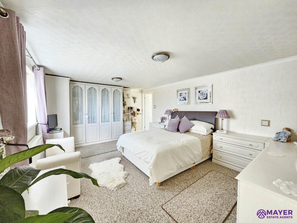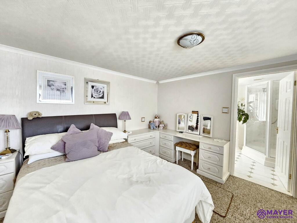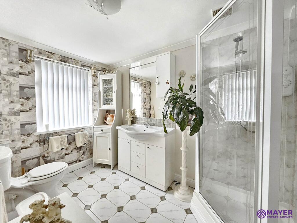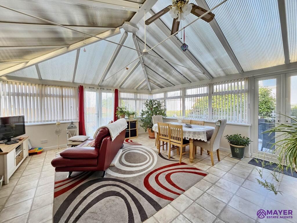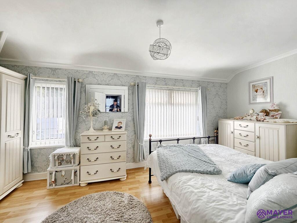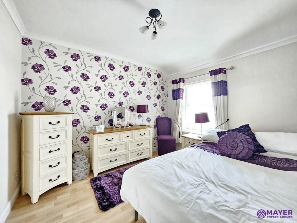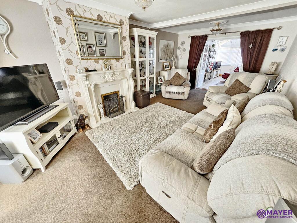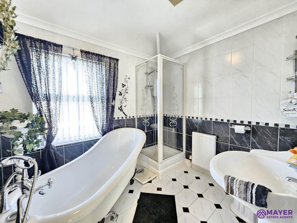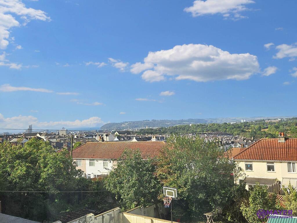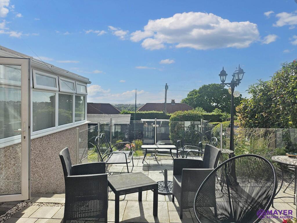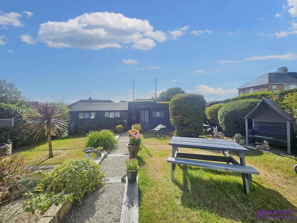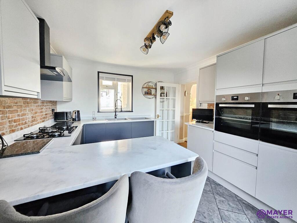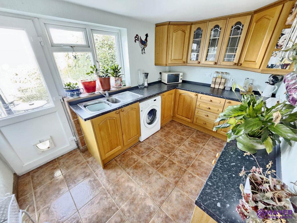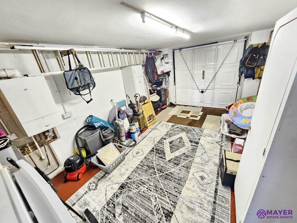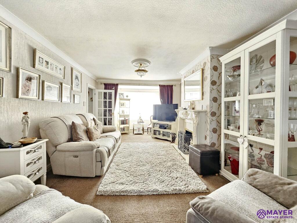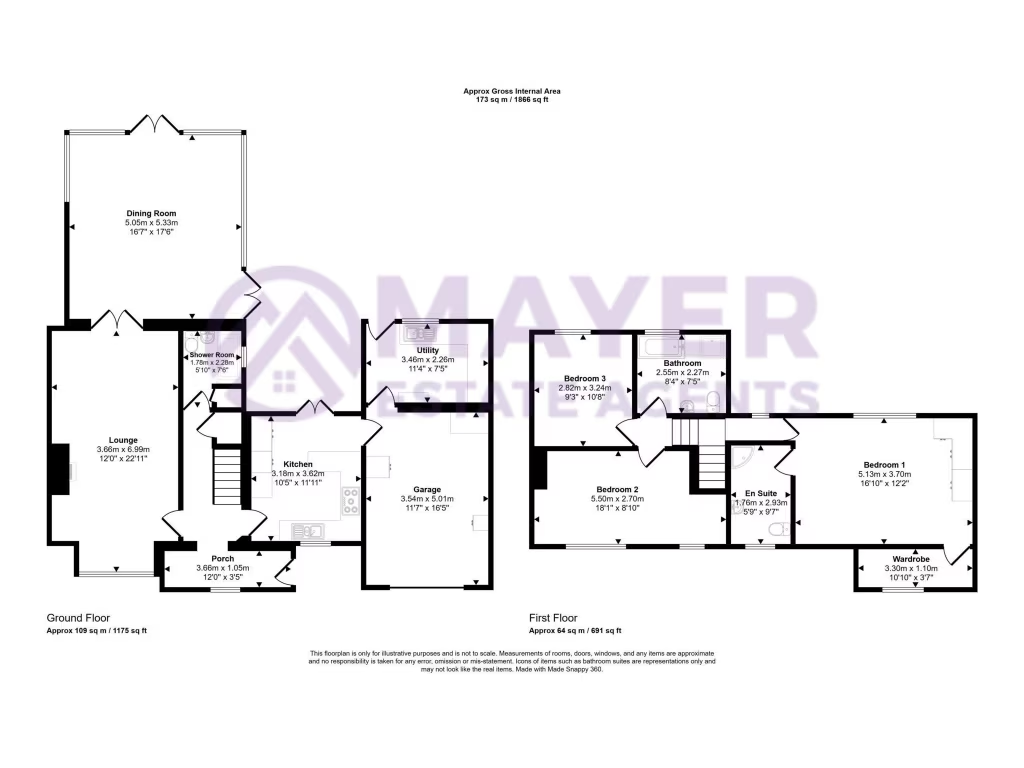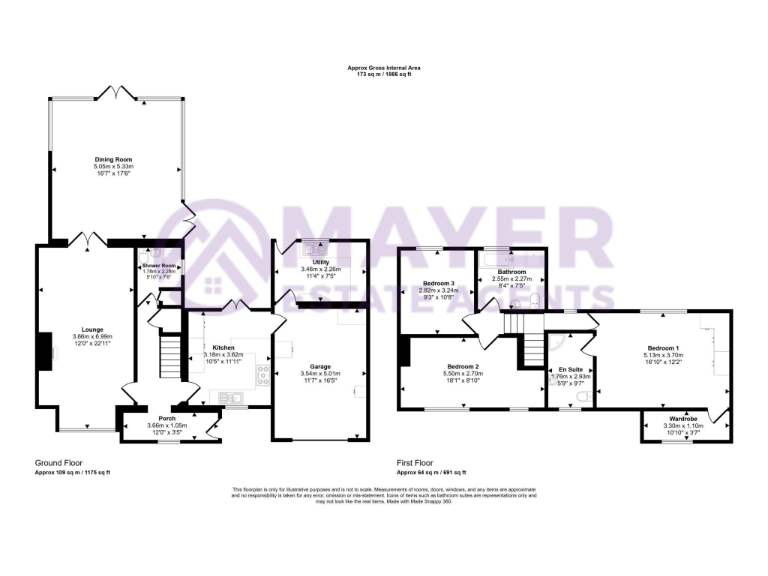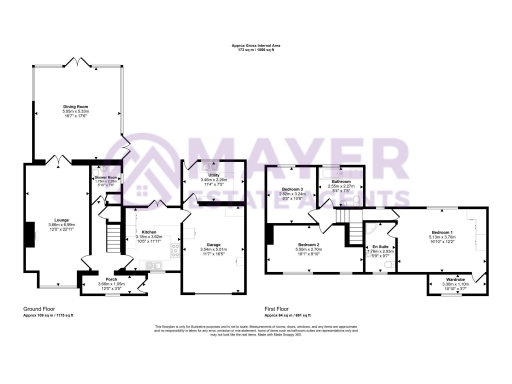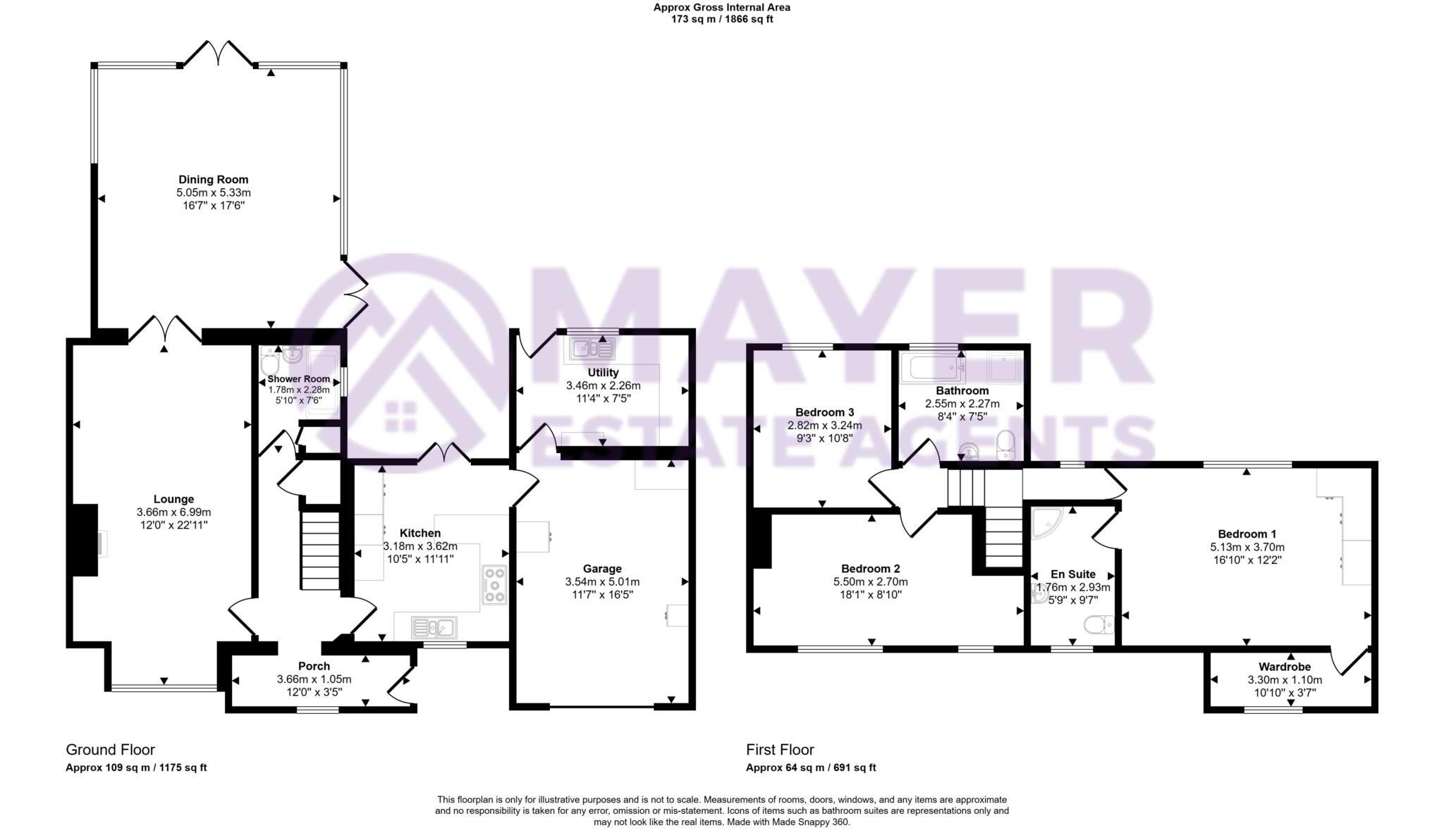Summary - Leat Walk, Plymouth PL3 4PW
3 bed 3 bath Semi-Detached
Extended 3-bed semi with 1,866 sq ft of internal space
Principal bedroom with dressing room and en-suite shower
Large living room opening into spacious conservatory
Huge mainly lawned rear garden with sauna and powered outbuilding
Garage plus ample off-road parking; views towards Plymouth Sound
Freehold, low crime area, fast broadband and excellent mobile signal
Hyde Park Infants' School nearby rated Inadequate (important for families)
Fixtures and services untested; buyers should verify working order
Set on a sought-after Peverell street, this extended three-bedroom semi offers substantial living space across a generous 1,866 sq ft footprint. The wide living room opens to a large conservatory, creating flexible family and entertaining space, while the modern kitchen, separate utility and internal garage access add daily practicality.
Upstairs provides three large double bedrooms; the principal suite includes a dressing room and en-suite, and the family bathroom features a roll-top claw-foot bath that adds character. The property is freehold, in a very affluent area with low crime, fast broadband and excellent mobile signal—useful for remote working and family life.
Externally the plot is a key asset: a huge mainly lawned rear garden, side garden, and a powered outbuilding plus a sauna offer hobbies, home office or storage potential. Driveway parking for several cars and a garage provide rare parking space for Peverell; there are views towards Plymouth Sound from parts of the house.
Important practical notes: services, fixtures and fittings have not been tested and should be independently checked. The nearby Hyde Park Infants’ School has an Ofsted rating of Inadequate, which may matter to buyers with very young children. The house is a mid-20th-century pebble-dash build—style and maintenance expectations reflect that era.
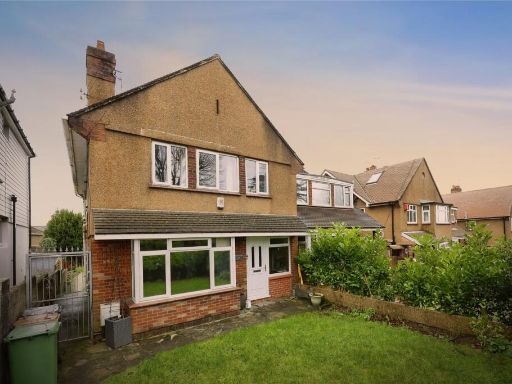 3 bedroom semi-detached house for sale in Outland Road, Plymouth, Devon, PL2 — £375,000 • 3 bed • 2 bath • 2267 ft²
3 bedroom semi-detached house for sale in Outland Road, Plymouth, Devon, PL2 — £375,000 • 3 bed • 2 bath • 2267 ft²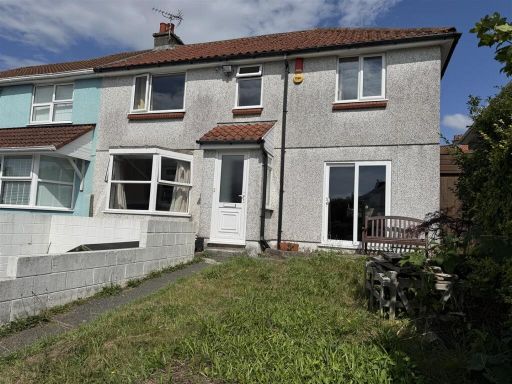 4 bedroom end of terrace house for sale in Peverell, Plymouth, PL3 — £270,000 • 4 bed • 2 bath • 1152 ft²
4 bedroom end of terrace house for sale in Peverell, Plymouth, PL3 — £270,000 • 4 bed • 2 bath • 1152 ft²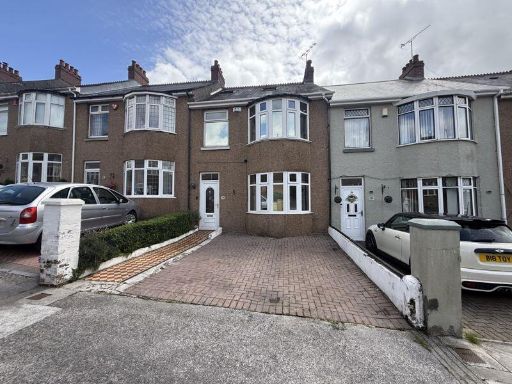 4 bedroom semi-detached house for sale in St. Martins Avenue, Desirable Extended 1930s Peverell Property with Parking., PL3 — £300,000 • 4 bed • 1 bath • 1690 ft²
4 bedroom semi-detached house for sale in St. Martins Avenue, Desirable Extended 1930s Peverell Property with Parking., PL3 — £300,000 • 4 bed • 1 bath • 1690 ft²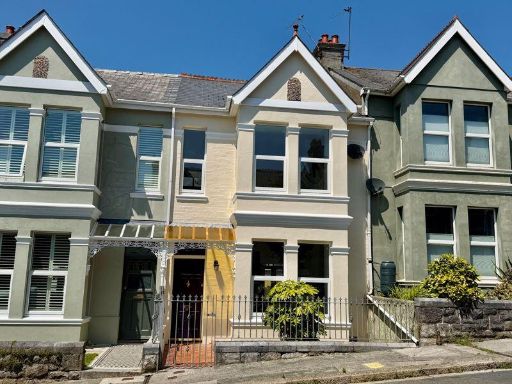 3 bedroom terraced house for sale in Bickham Park Road, Peverell, Plymouth. A gorgeous 3 bedroomed family home with sunny garden and character NO CHAIN!, PL3 — £290,000 • 3 bed • 1 bath • 1134 ft²
3 bedroom terraced house for sale in Bickham Park Road, Peverell, Plymouth. A gorgeous 3 bedroomed family home with sunny garden and character NO CHAIN!, PL3 — £290,000 • 3 bed • 1 bath • 1134 ft²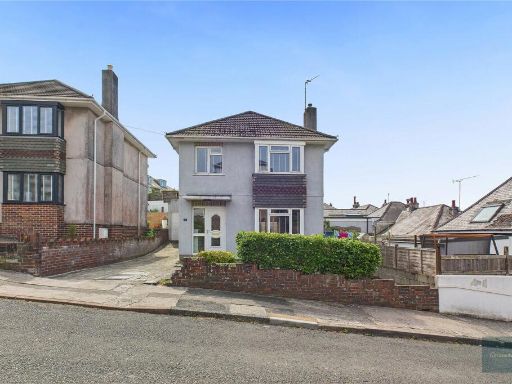 3 bedroom detached house for sale in Brent Knoll Road, Plymouth, PL3 — £375,000 • 3 bed • 1 bath • 855 ft²
3 bedroom detached house for sale in Brent Knoll Road, Plymouth, PL3 — £375,000 • 3 bed • 1 bath • 855 ft²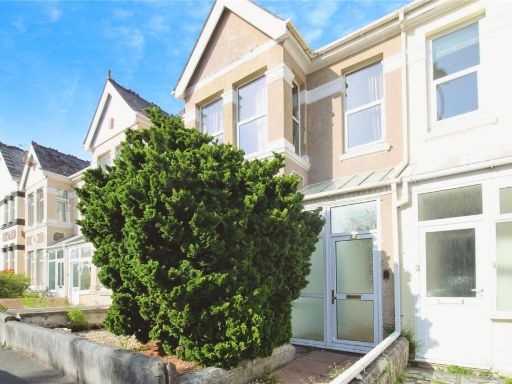 5 bedroom terraced house for sale in Peverell Park Road, Plymouth, Devon, PL3 — £290,000 • 5 bed • 1 bath • 2022 ft²
5 bedroom terraced house for sale in Peverell Park Road, Plymouth, Devon, PL3 — £290,000 • 5 bed • 1 bath • 2022 ft²