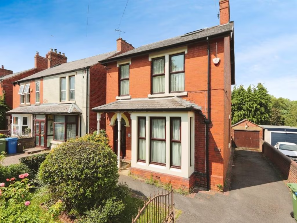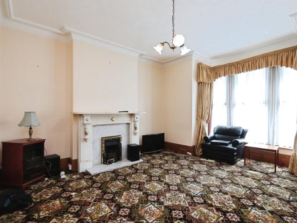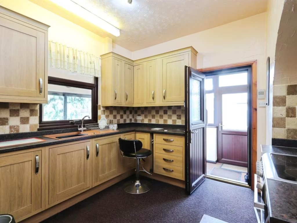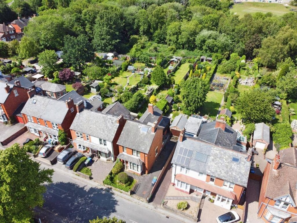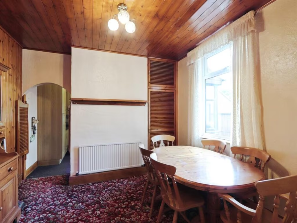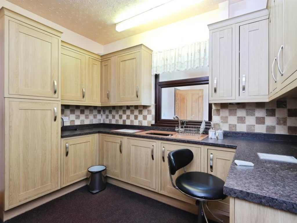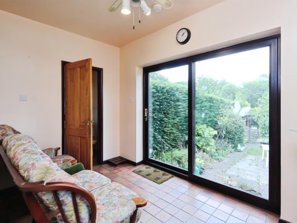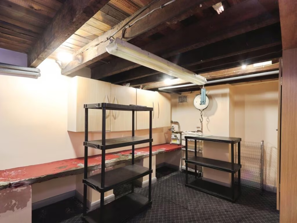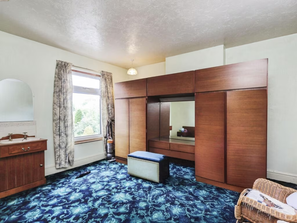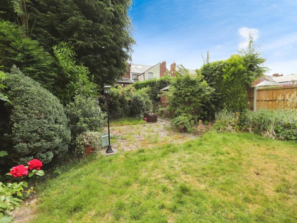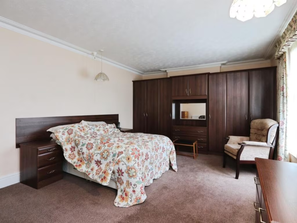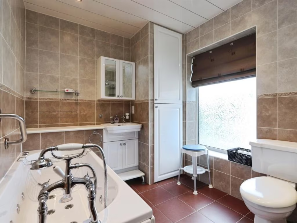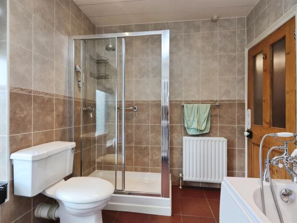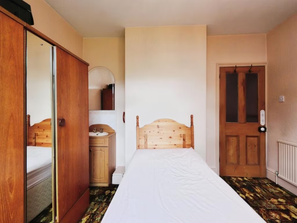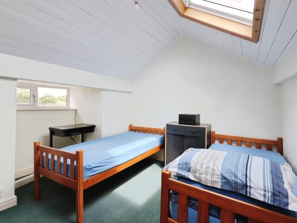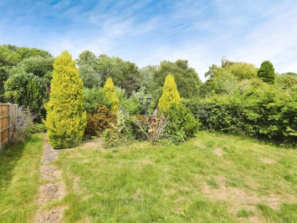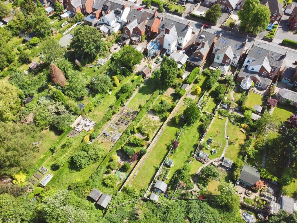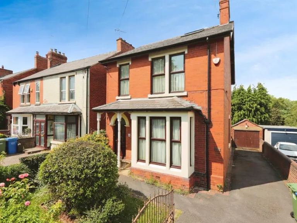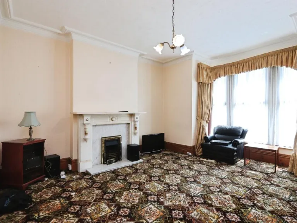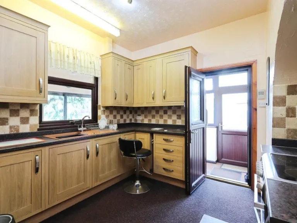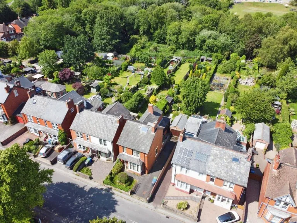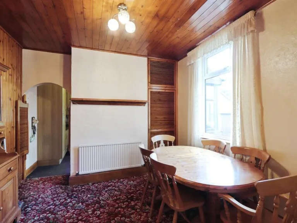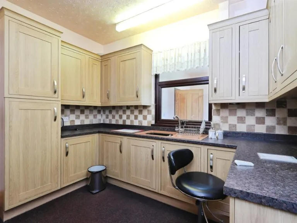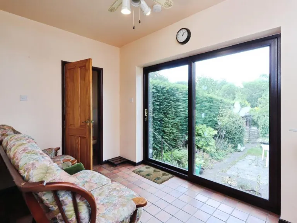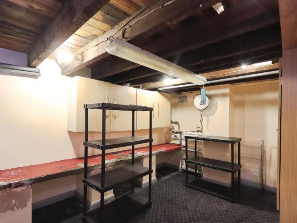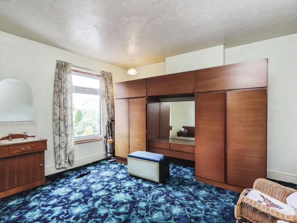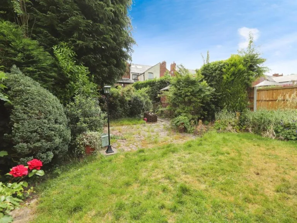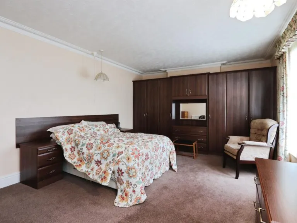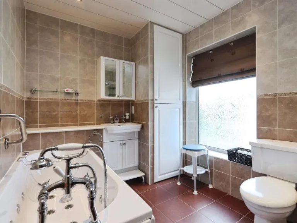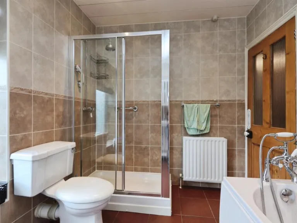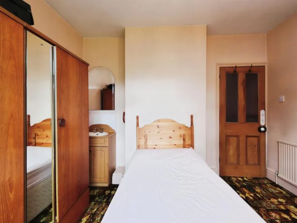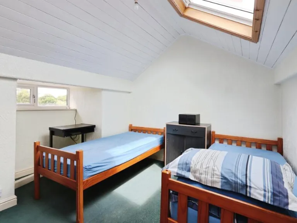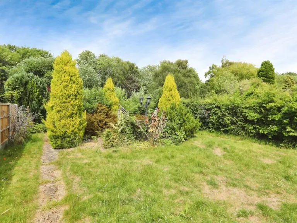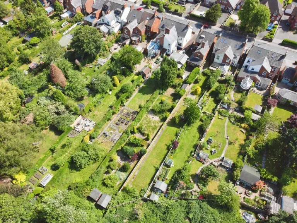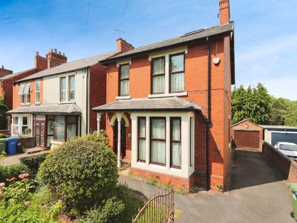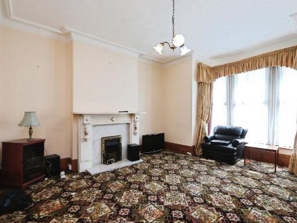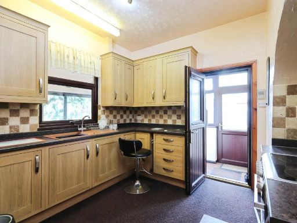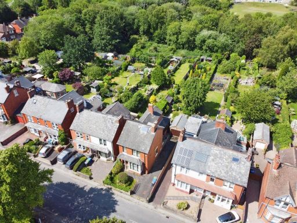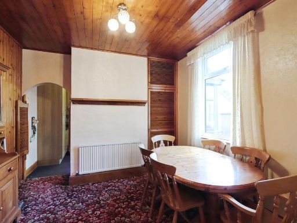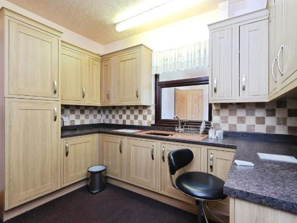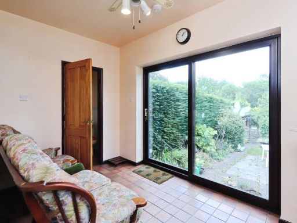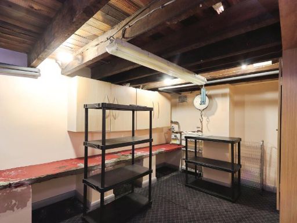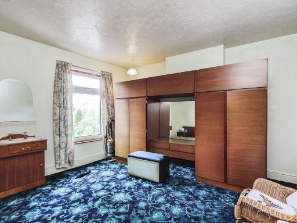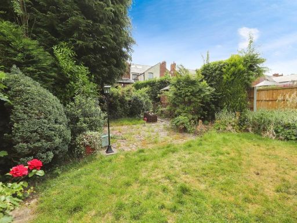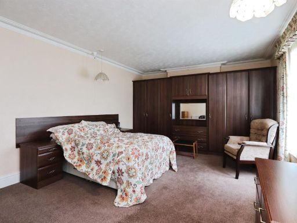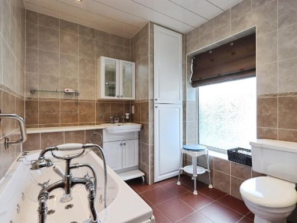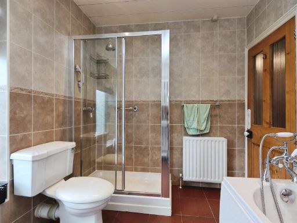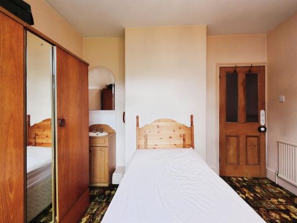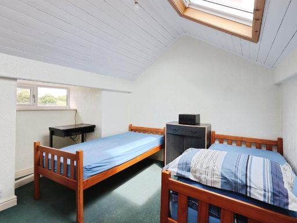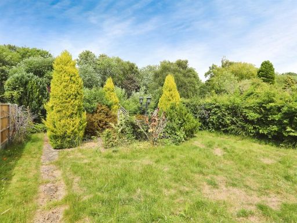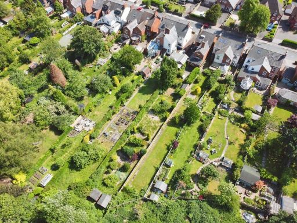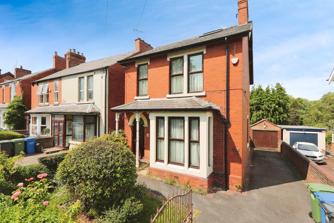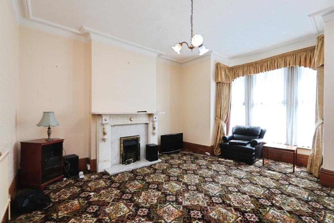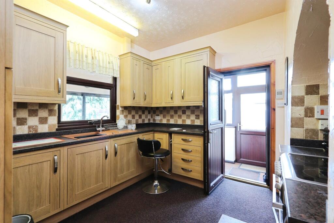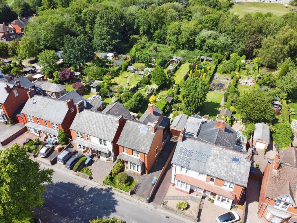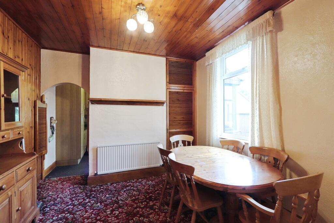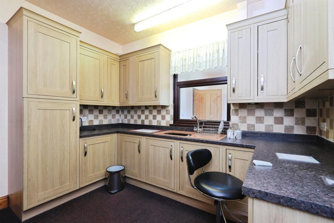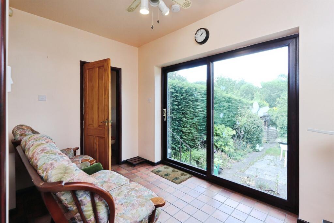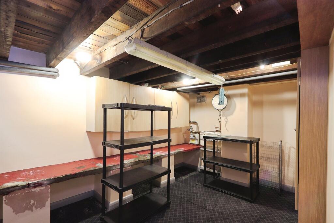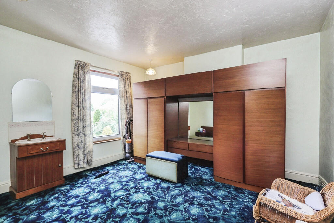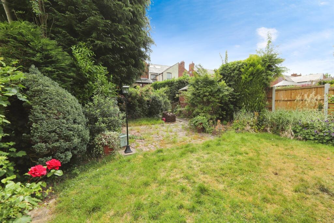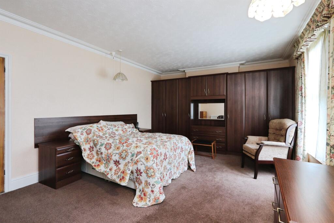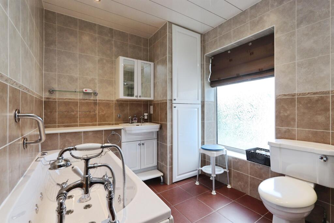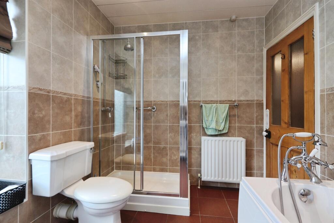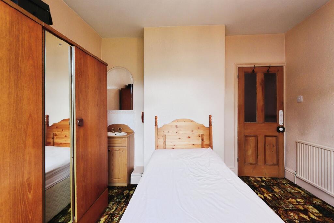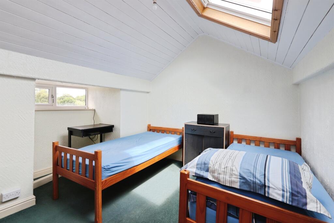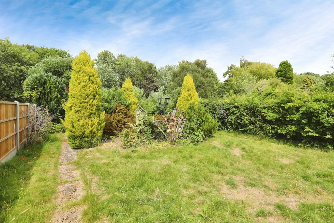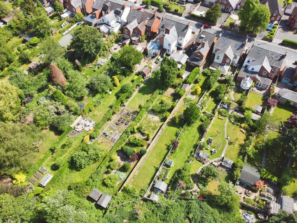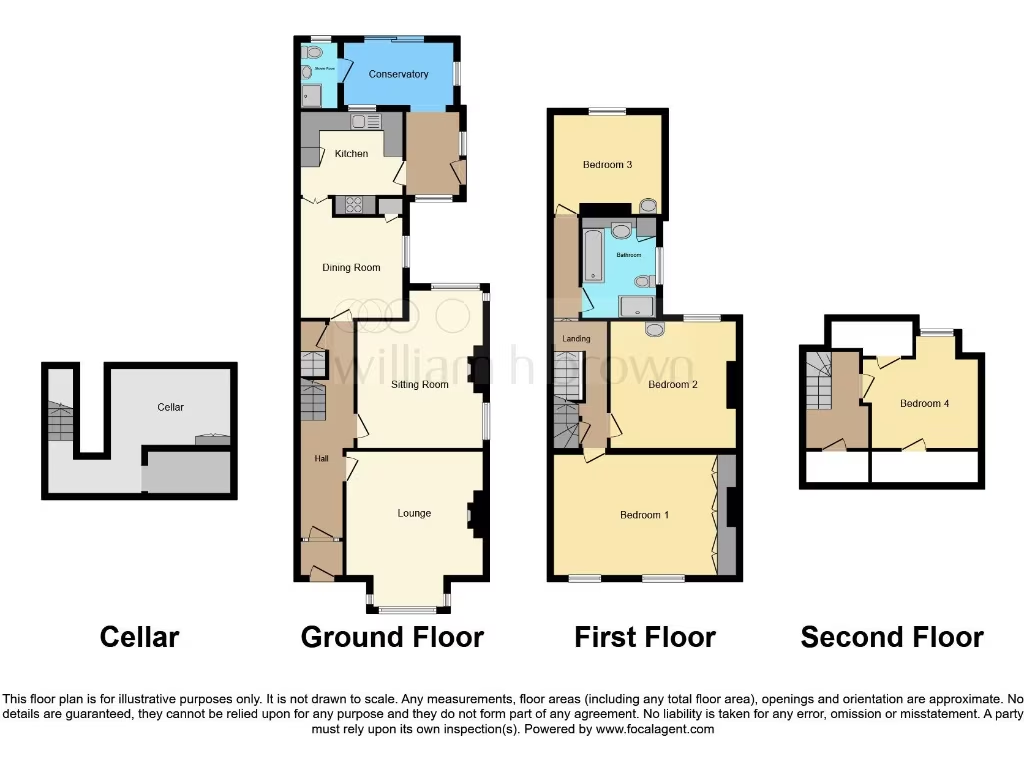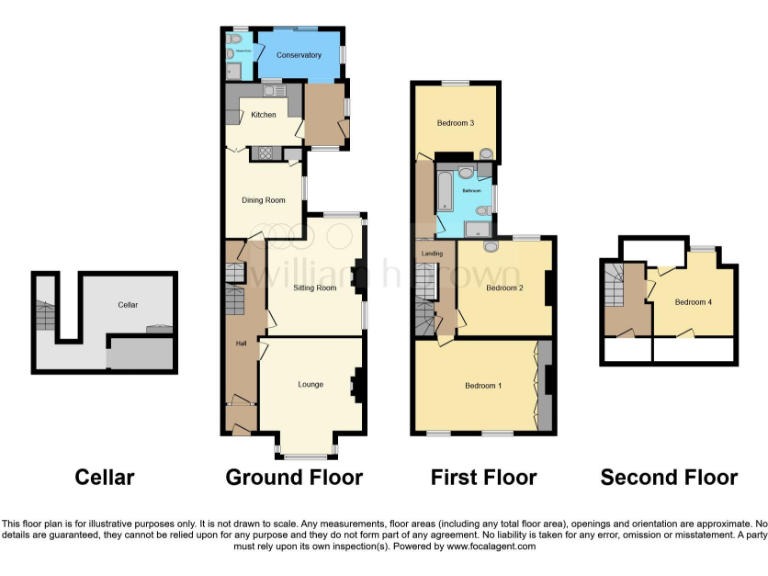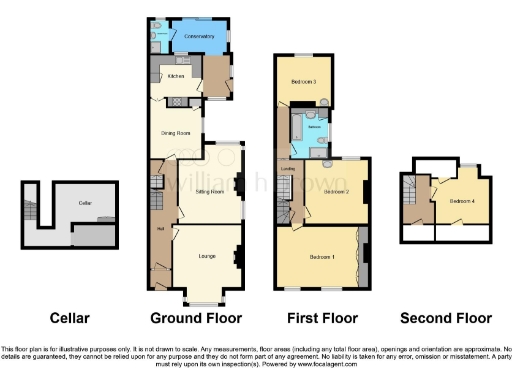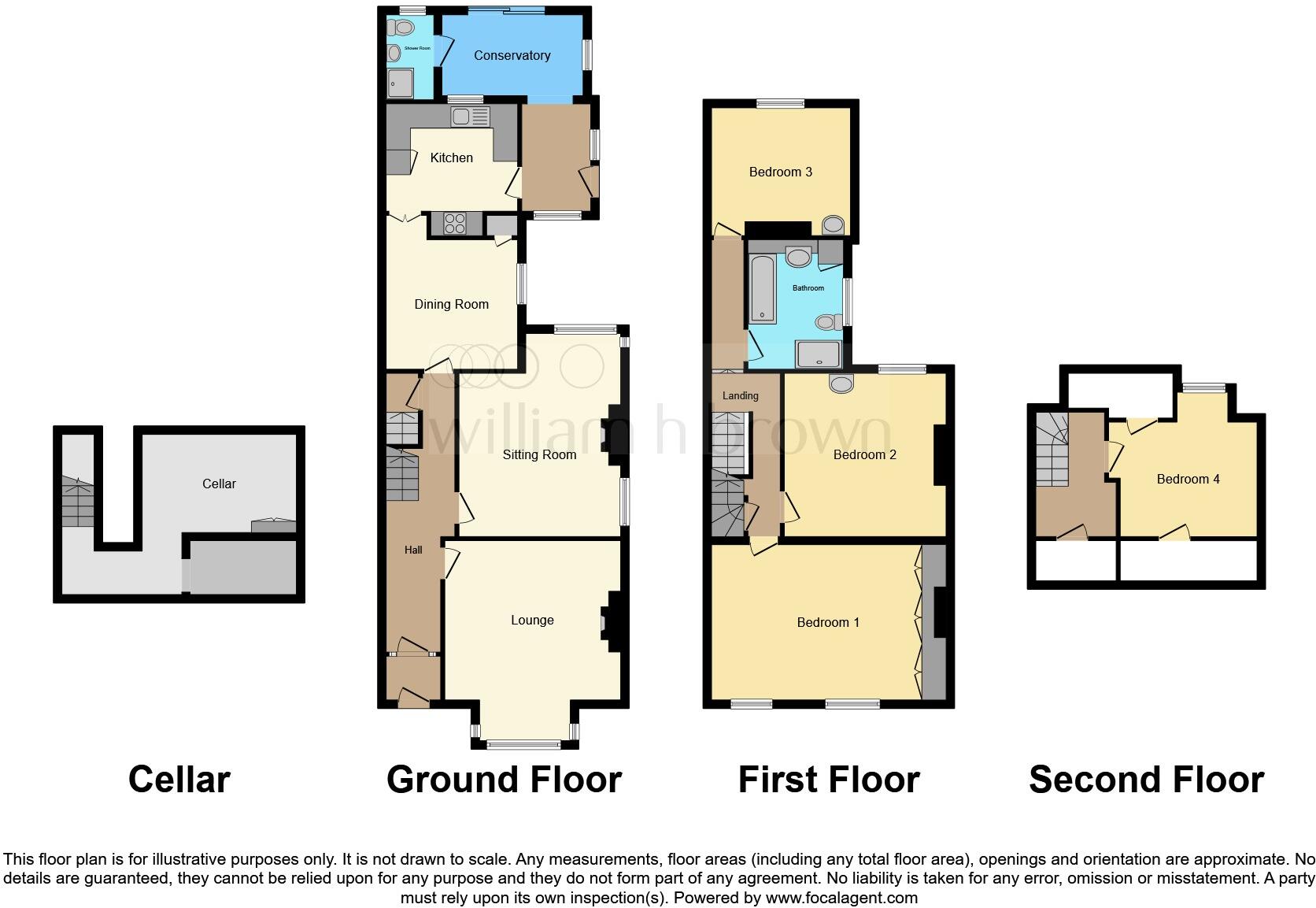Summary - 177 ASHGATE ROAD, CHESTERFIELD S40 4AN
4 bed 2 bath Detached
Generous period family house with multiple reception rooms and garden, ready to modernise..
- Four double bedrooms plus top-floor office
- Bay-front lounge with gas feature fireplace
- Multiple reception rooms and study with patio doors
- Cellar with power, meters and useful storage
- Garage with power, driveway and garden power point
- Rear garden with summerhouse, outhouse and shed
- Built 1900–1929; likely no cavity wall insulation
- Home requires updating; services untested, survey advised
Set on Ashgate Road, this spacious four-bedroom Victorian home combines generous family accommodation with period character across three floors. The ground floor offers a bay-front lounge with a gas fireplace, a formal dining room, an additional high‑ceiling reception, and a study with patio access — plenty of space for family life and home working.
Upstairs there are three well‑proportioned bedrooms and a large family bathroom with a whirlpool and walk‑in shower. The second floor provides a substantial fourth bedroom with skylights and a compact office, useful for a teenager’s study or a private workspace. A cellar with power delivers practical storage and houses meters and fuse boxes.
Outside, a small front garden leads to a larger rear garden with patio, lawn, summerhouse, outhouse and shed; power is available at the garden end. Parking is convenient with a driveway and a powered garage with ceiling storage. The property is freehold and in a low‑crime, affluent area with good broadband and mobile signal, close to well‑rated local schools and amenities.
Important considerations: the house shows period features but also signs of age and will benefit from updating, including assumed lack of wall insulation. Services and appliances are untested and prospective buyers should commission surveys. Overall, this is a characterful family home with scope to modernise and add value.
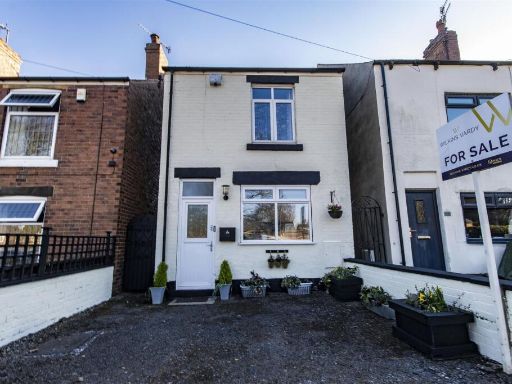 2 bedroom detached house for sale in Ashgate Road, Chesterfield, S40 — £260,000 • 2 bed • 1 bath • 1248 ft²
2 bedroom detached house for sale in Ashgate Road, Chesterfield, S40 — £260,000 • 2 bed • 1 bath • 1248 ft²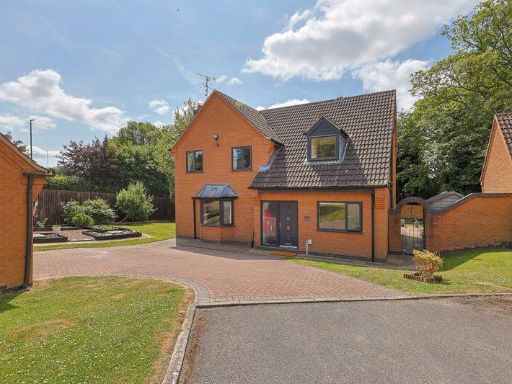 4 bedroom detached house for sale in Treeneuk Close, Ashgate, Chesterfield, S40 — £575,000 • 4 bed • 2 bath • 1834 ft²
4 bedroom detached house for sale in Treeneuk Close, Ashgate, Chesterfield, S40 — £575,000 • 4 bed • 2 bath • 1834 ft²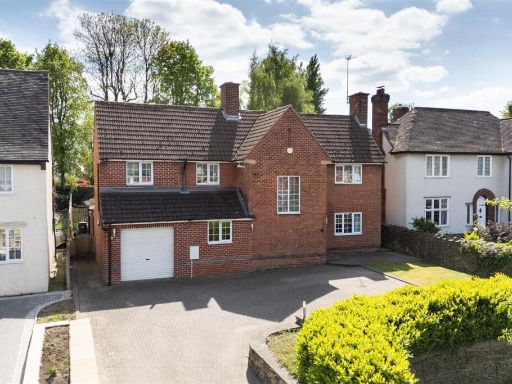 3 bedroom detached house for sale in Ashgate Road, Ashgate, Chesterfield, S40 4AL, S40 — £535,000 • 3 bed • 1 bath • 1894 ft²
3 bedroom detached house for sale in Ashgate Road, Ashgate, Chesterfield, S40 4AL, S40 — £535,000 • 3 bed • 1 bath • 1894 ft²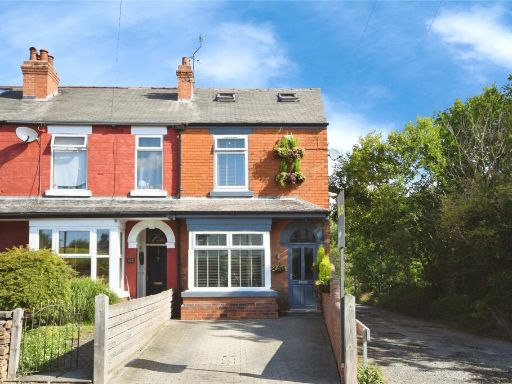 4 bedroom terraced house for sale in Ashgate Road, Chesterfield, Derbyshire, S40 — £359,995 • 4 bed • 4 bath • 1758 ft²
4 bedroom terraced house for sale in Ashgate Road, Chesterfield, Derbyshire, S40 — £359,995 • 4 bed • 4 bath • 1758 ft²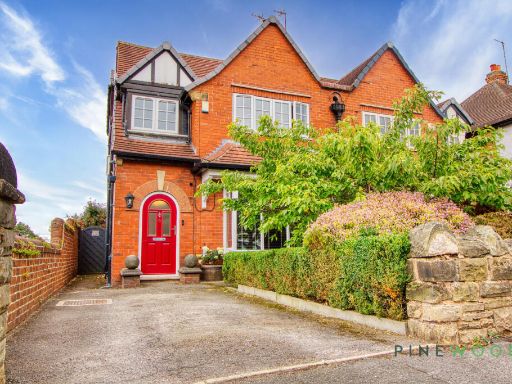 5 bedroom semi-detached house for sale in Shaftesbury Avenue, Ashgate, Chesterfield, Derbyshire, S40 — £520,000 • 5 bed • 4 bath • 1872 ft²
5 bedroom semi-detached house for sale in Shaftesbury Avenue, Ashgate, Chesterfield, Derbyshire, S40 — £520,000 • 5 bed • 4 bath • 1872 ft²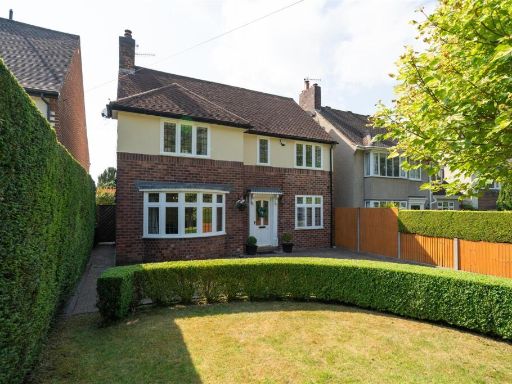 4 bedroom detached house for sale in Somersall Lane, Somersall, Chesterfield, S40 3NA, S40 — £699,500 • 4 bed • 3 bath • 2023 ft²
4 bedroom detached house for sale in Somersall Lane, Somersall, Chesterfield, S40 3NA, S40 — £699,500 • 4 bed • 3 bath • 2023 ft²