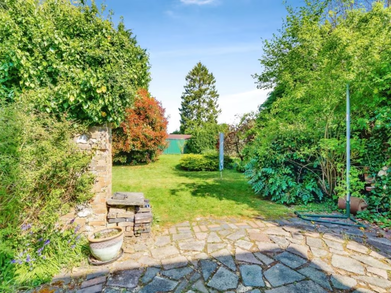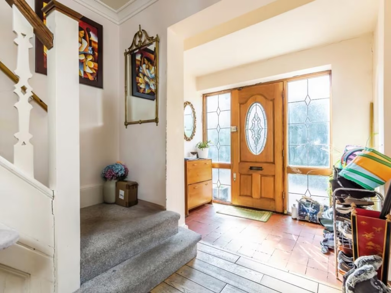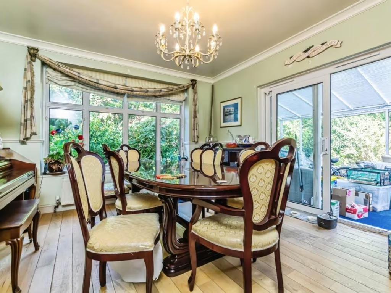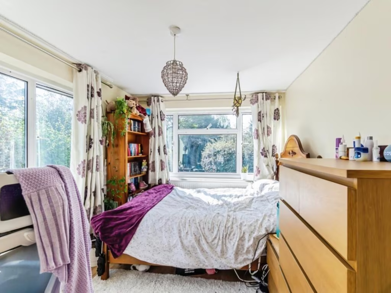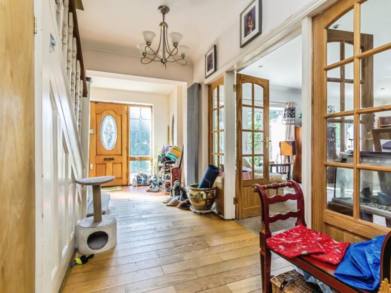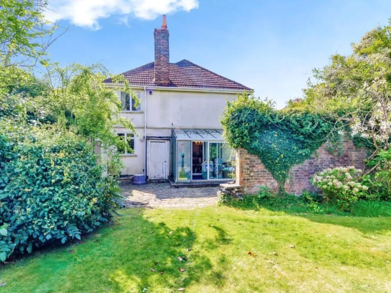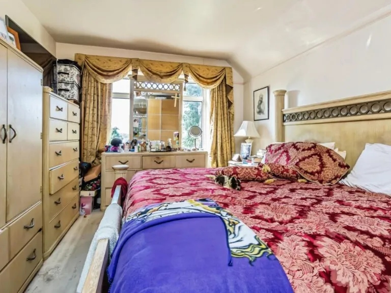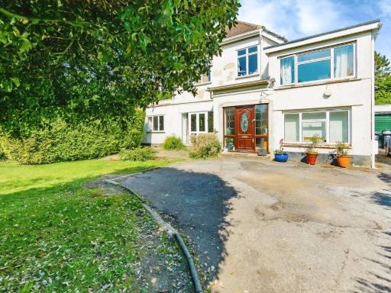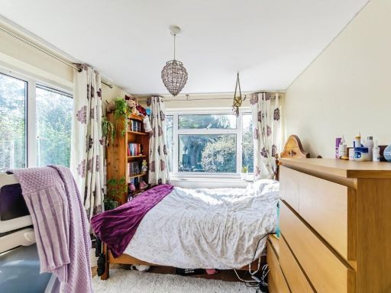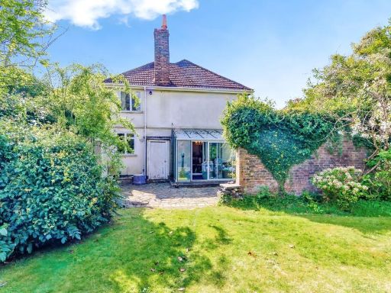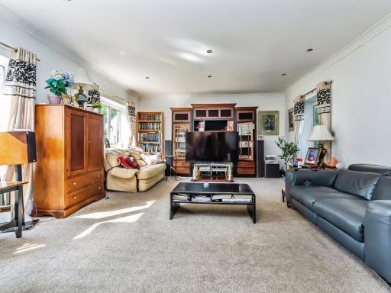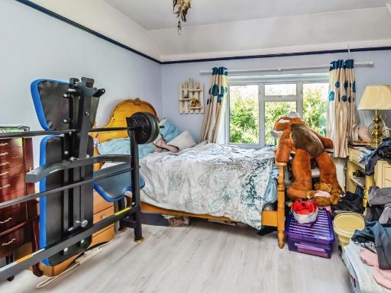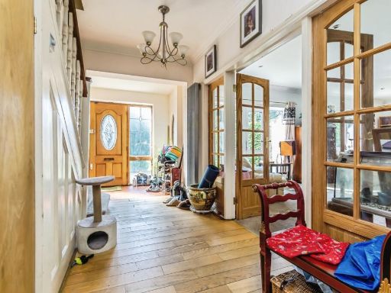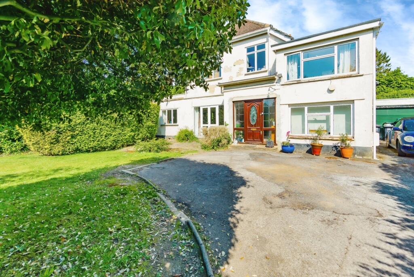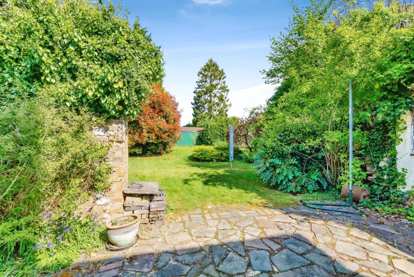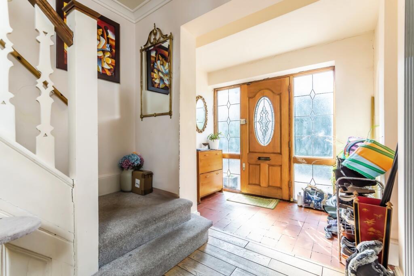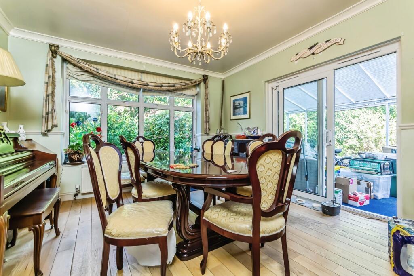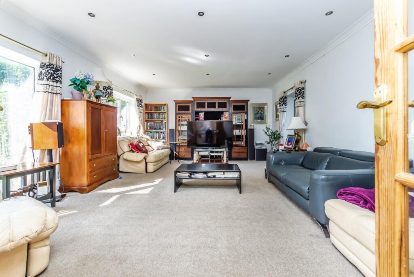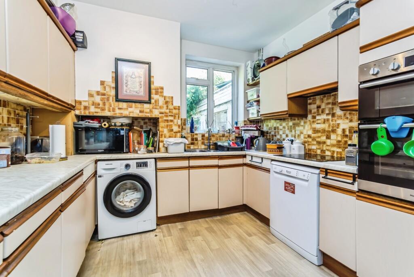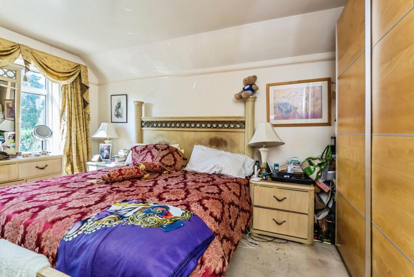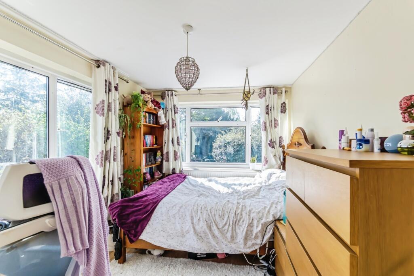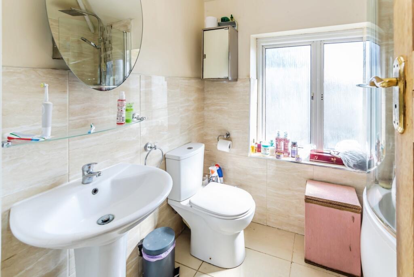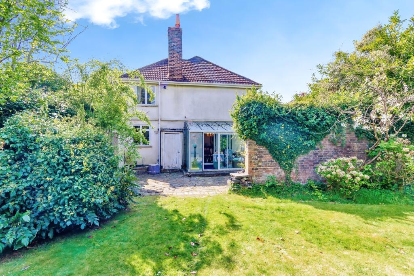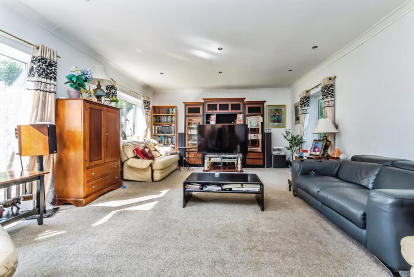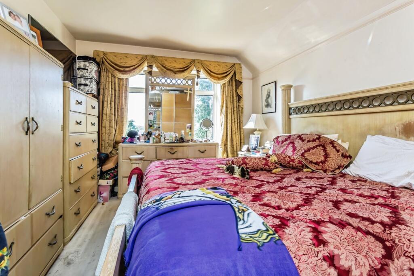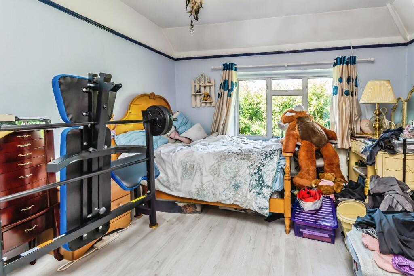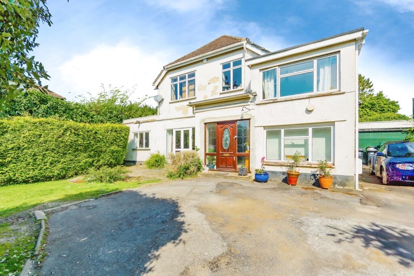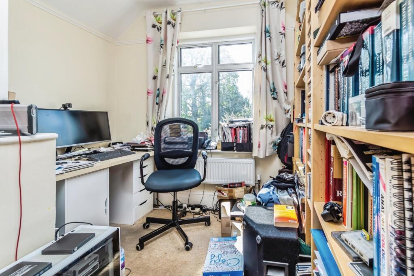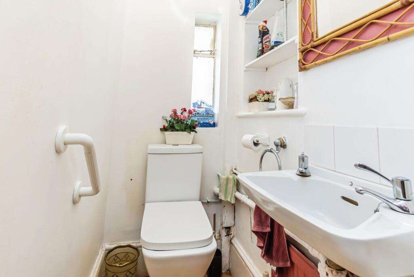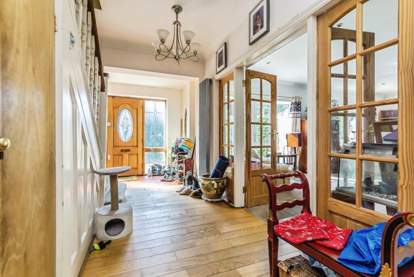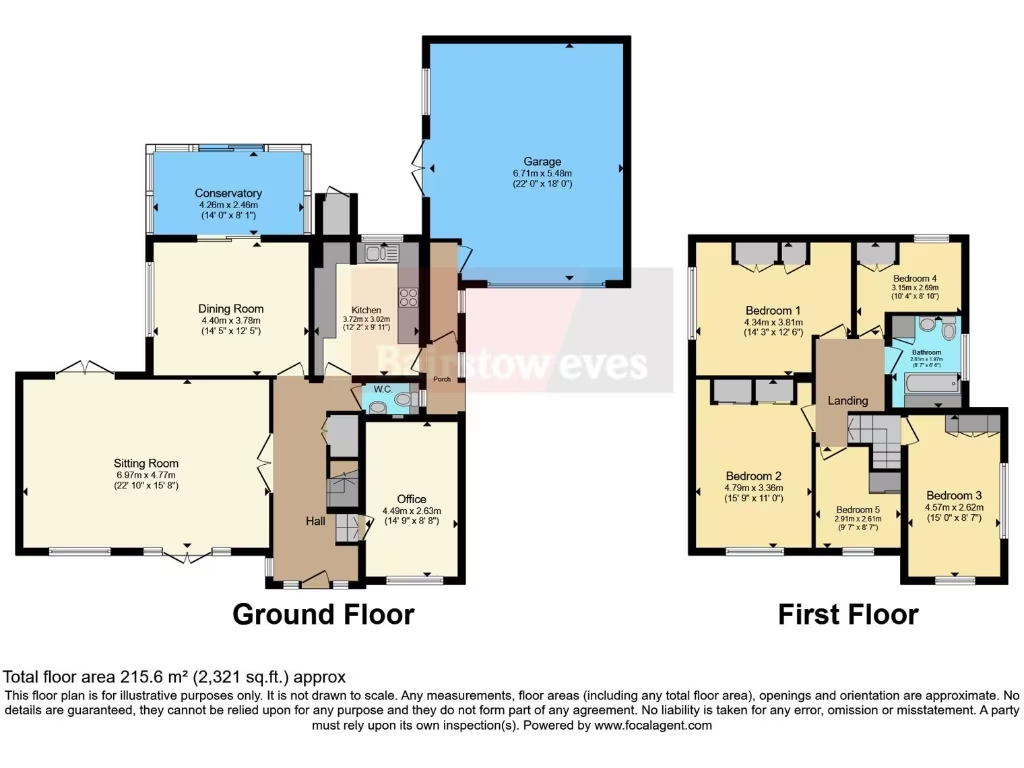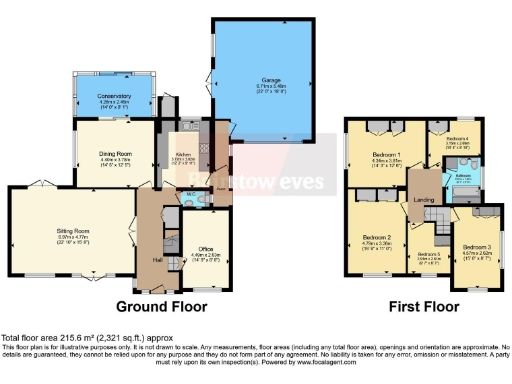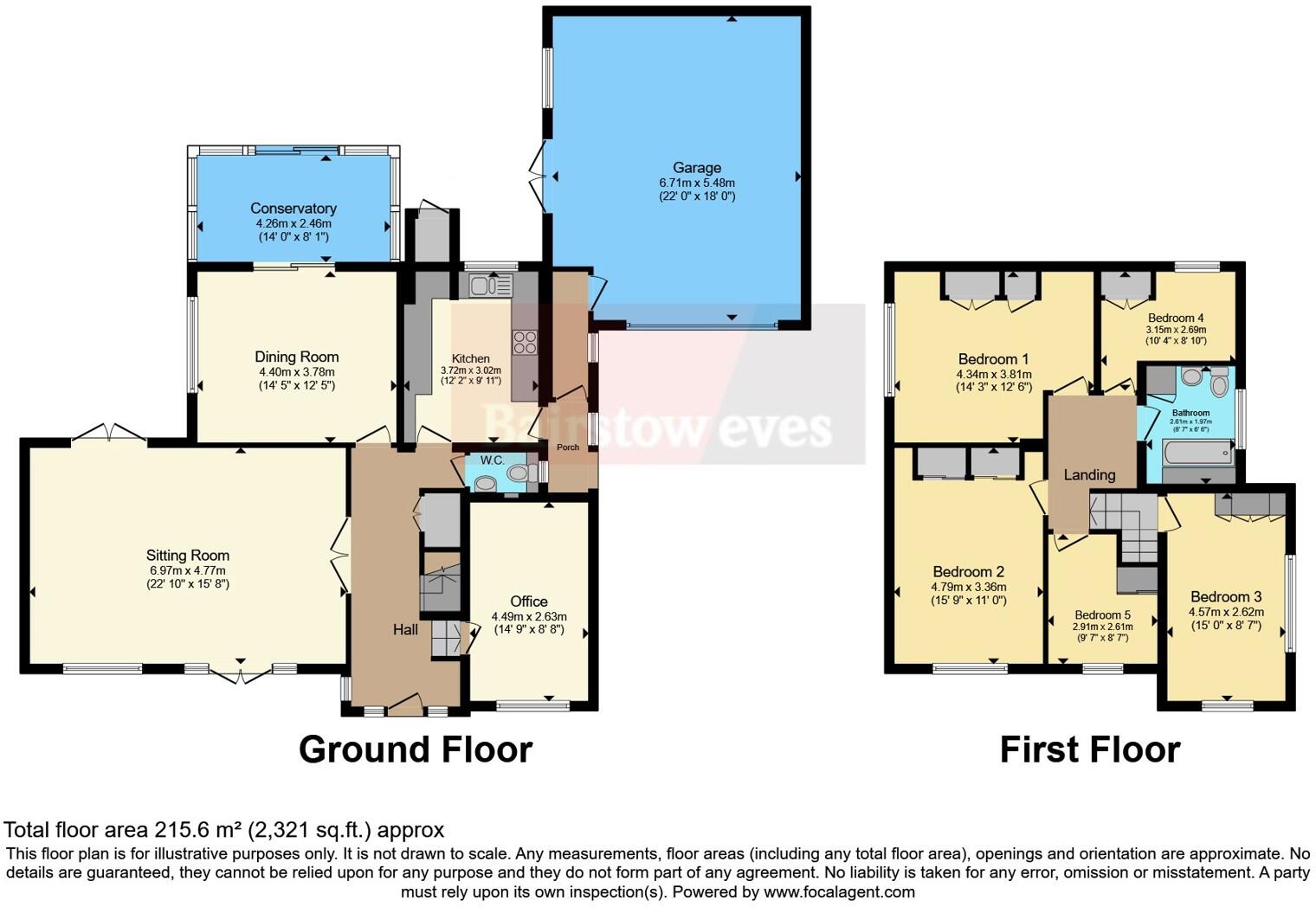**Standout Features:**
- Spacious 5-bedroom, 1-bathroom detached home
- Expansive plot with large front and rear gardens, offering privacy
- Double garage with potential for refurbishment
- Previous planning permission for extensions
- Short walk to local shops and amenities
**Concerns:**
- Garage in need of refurbishment
- Overall maintenance may be required; cavity walls assumed uninsulated
- Higher council tax rates
---
Welcome to your potential dream home in Caterham, a charming and spacious 5-bedroom, 1-bathroom detached property set on a large plot, perfect for families seeking comfort and room to grow. This residence boasts a bright and airy layout, with a double aspect lounge, a dining room, and a conservatory that opens into the landscaped gardens, ideal for entertaining or enjoying peaceful afternoons in the sun. The kitchen offers ample space for appliances and the opportunity to create an open-concept area by connecting it to the dining room.
While the property is well-kept, some aspects, like the double garage, require refurbishment, and the cavity walls are assumed uninsulated, presenting an opportunity for future improvements. Previously granted planning permission adds to the appeal for those looking to personalize or expand their living space.
Situated within walking distance to local amenities, including shops and cafes, with excellent schools nearby and easy access to public transport, this home balances suburban tranquility with convenience. Embrace the chance to put your own mark on this spacious family residence—properties like this do not last long!

