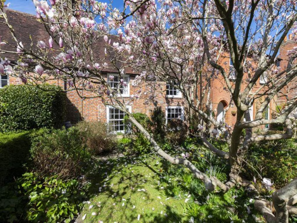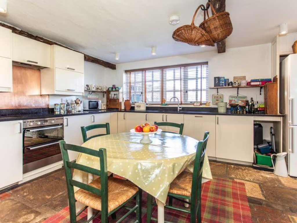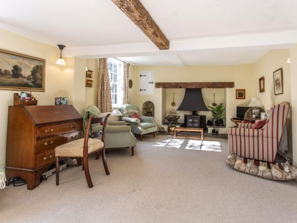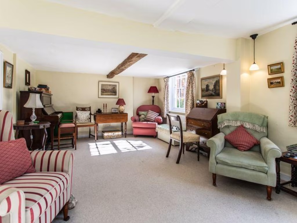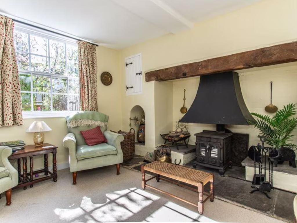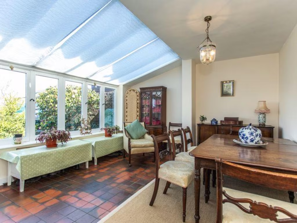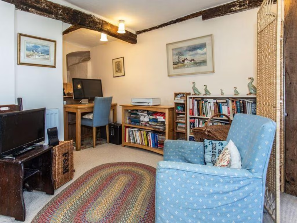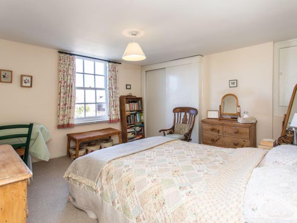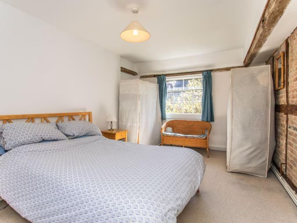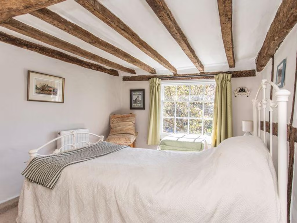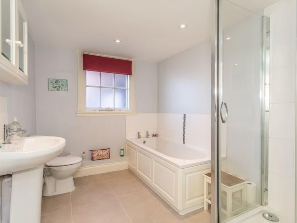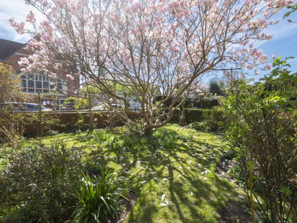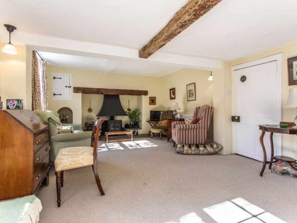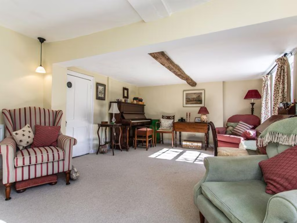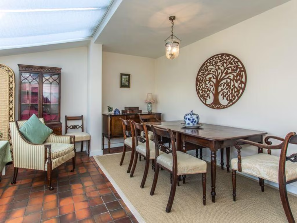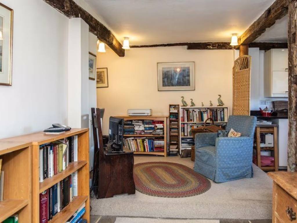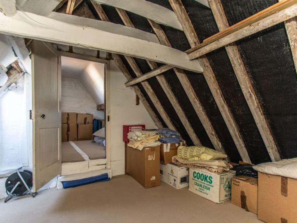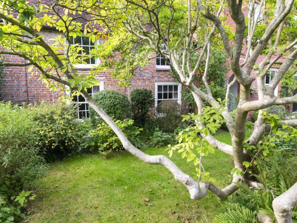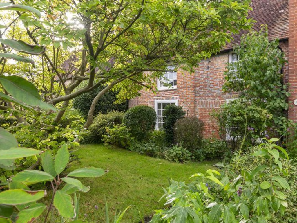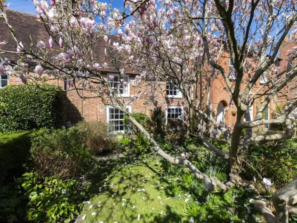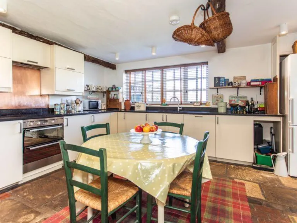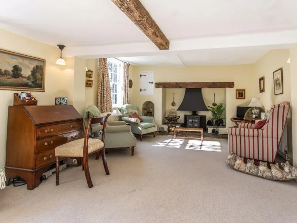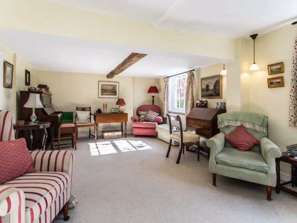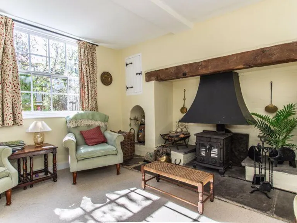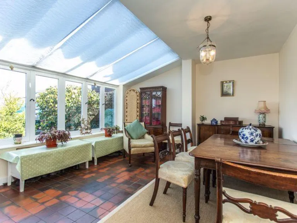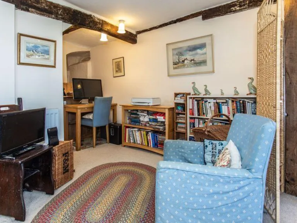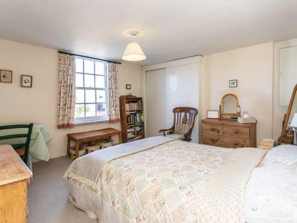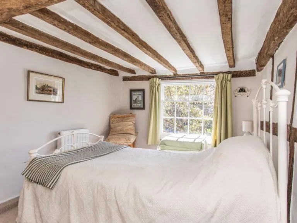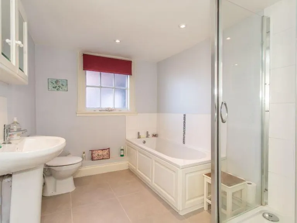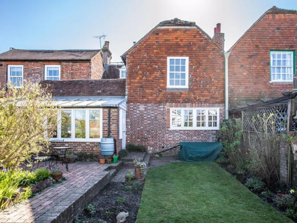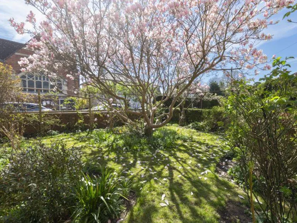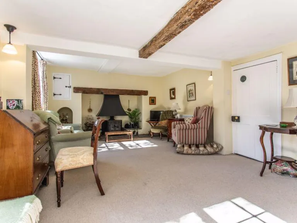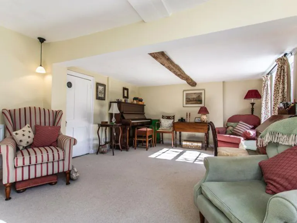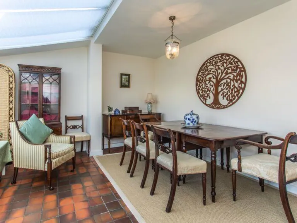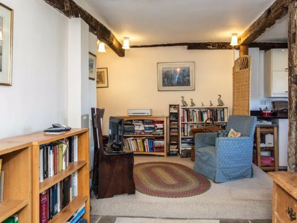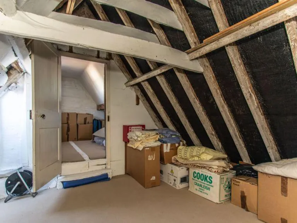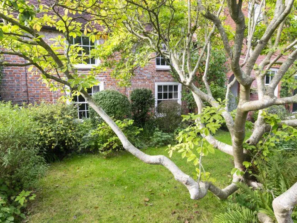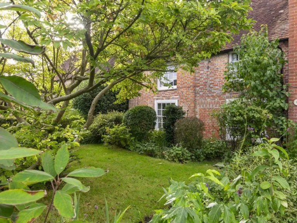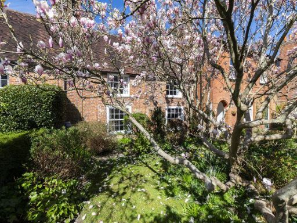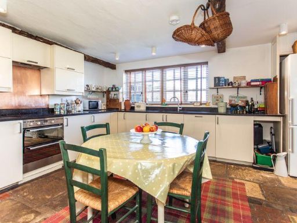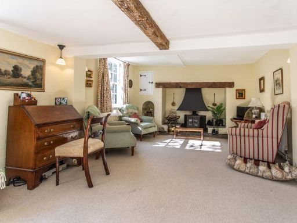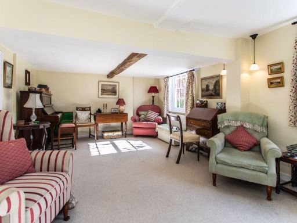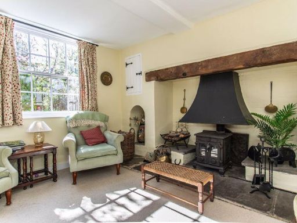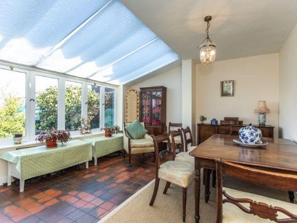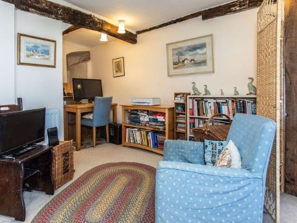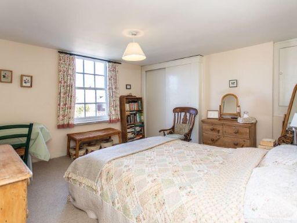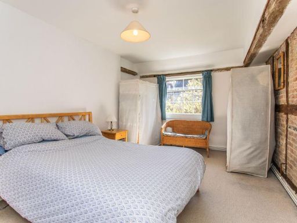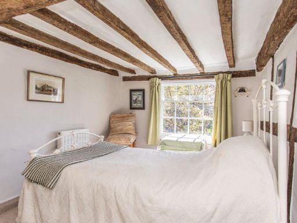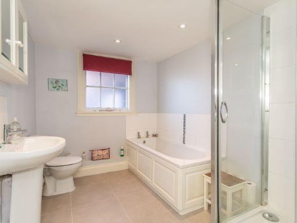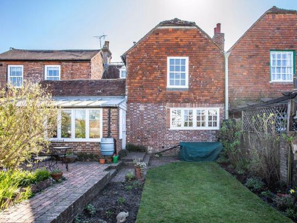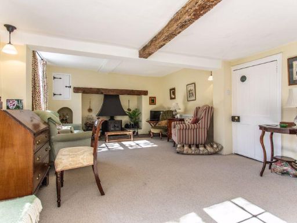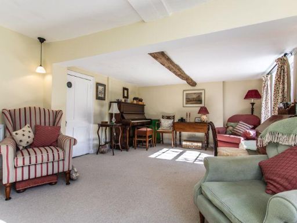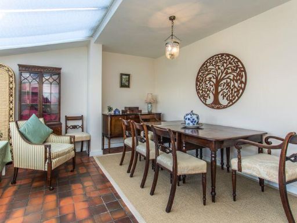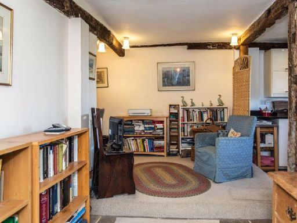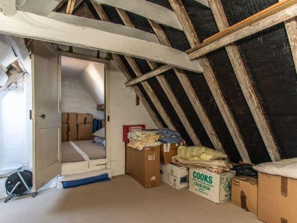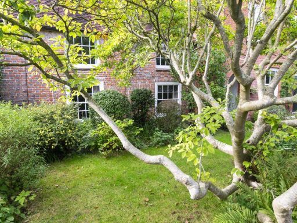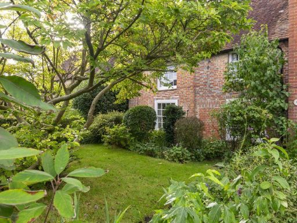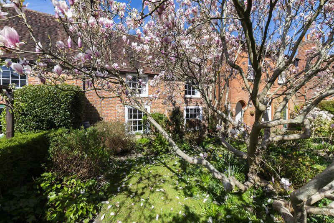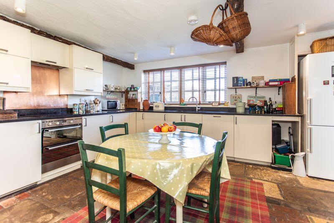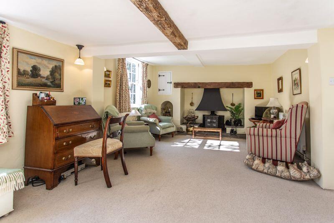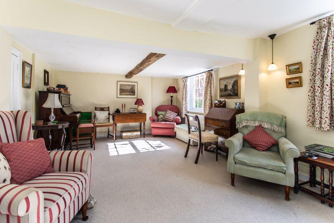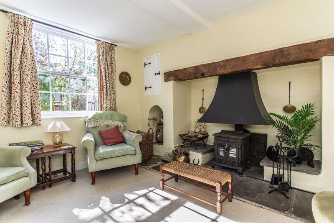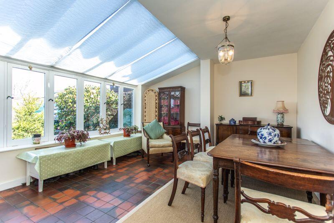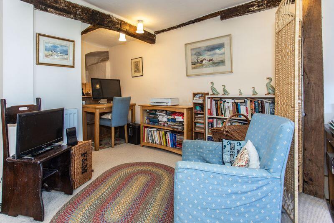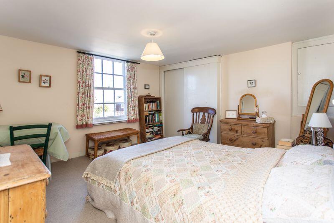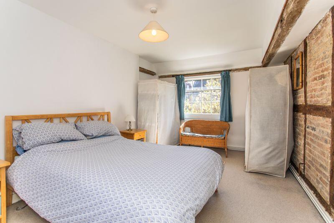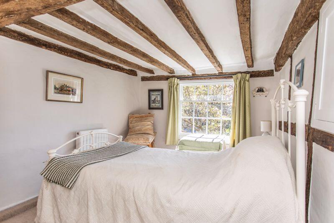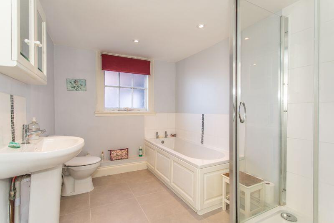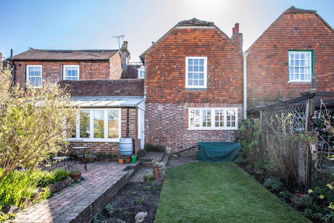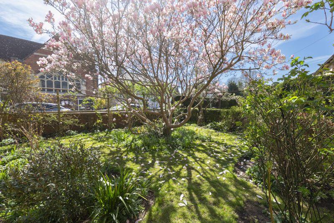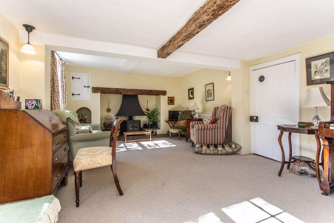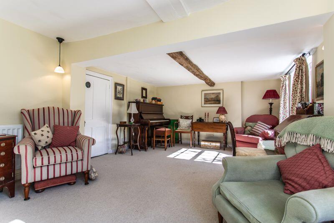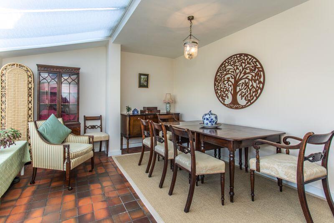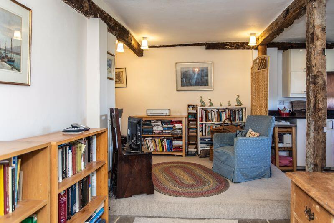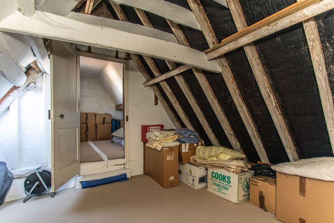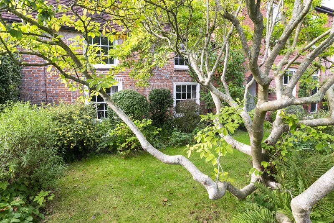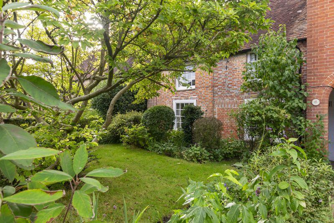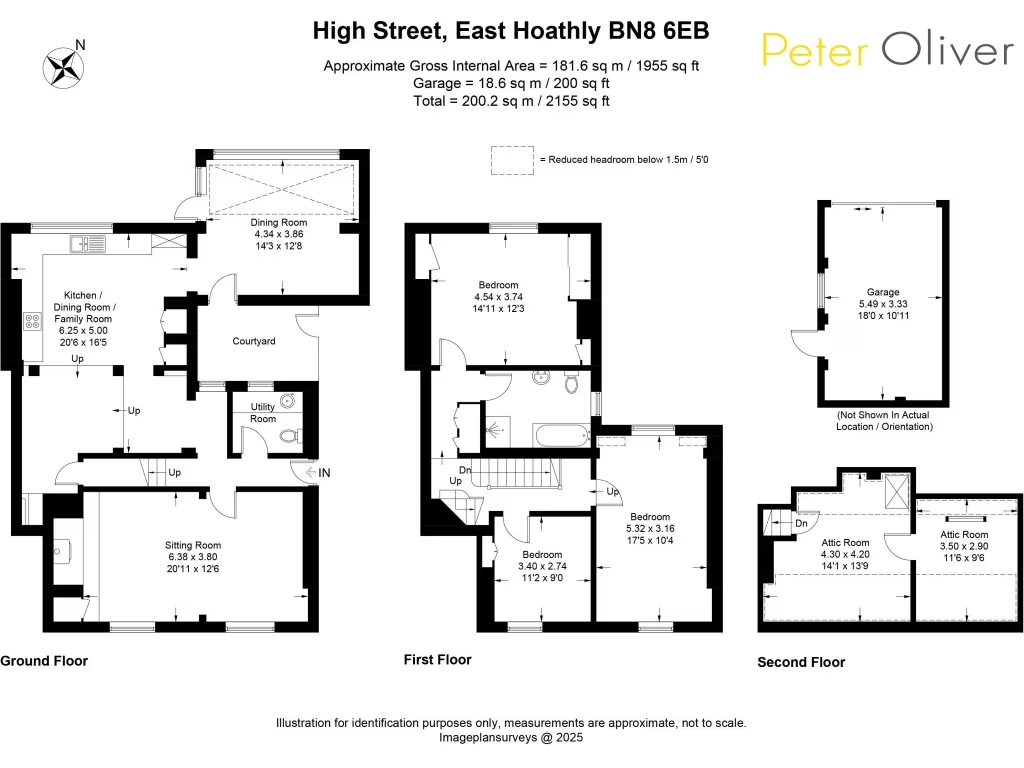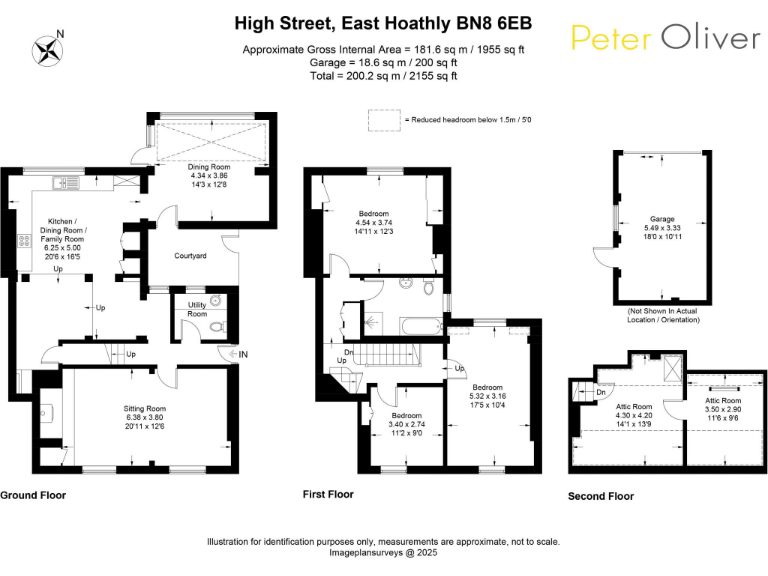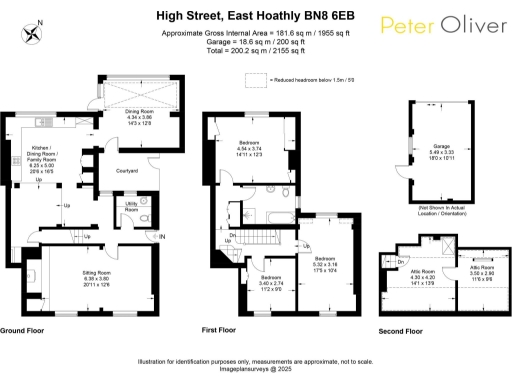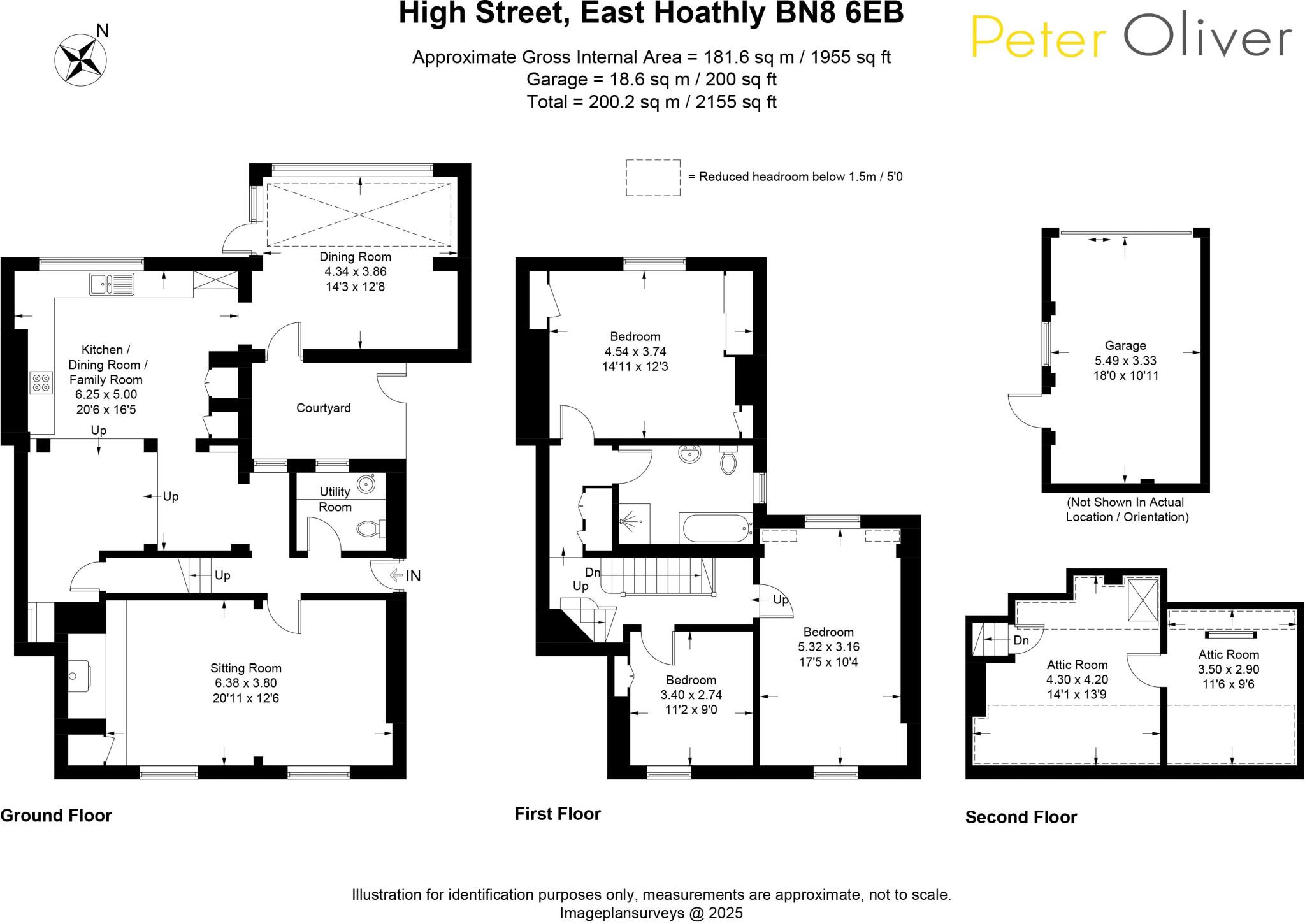Summary - 6 HIGH STREET EAST HOATHLY LEWES BN8 6EB
3 bed 1 bath Character Property
Spacious period home with large gardens and garage in peaceful village.
Grade II listed Victorian house full of original features
Set in the heart of East Hoathly, this Grade II listed Victorian terraced house blends original character with village convenience. The ground floor offers a cosy sitting room with an inglenook fireplace, a flagstone-floored dining/garden room, and a country-style kitchen/breakfast room with exposed beams and stone flooring. Upstairs are three double bedrooms and a family bathroom, with two attic rooms above providing valuable storage or potential for conversion (subject to listed-building restrictions).
The mature, landscaped front and rear gardens are a standout, with a sunny rear aspect and a magnificent magnolia in the front. A rear garage delivers off-street parking and extra storage. Oil central heating is installed and the home’s large overall size (about 1,955 sq ft) gives scope for flexible family living and home working, with a dedicated study area in the kitchen.
Buyers should note the property’s listed status will impose constraints on alterations and repairs; any renovation work will require consent. The kitchen has a lower ceiling height and some rooms are compact, and there is a single family bathroom for three double bedrooms. Council tax is above average and heating is oil-fired, which may influence running costs.
Presented with a guide price of £575,000–£600,000, this home will suit buyers seeking a character-filled family house in a very low-crime village with good local schools, woodland walks and village amenities nearby. The combination of size, gardens and scope for sensitive updating offers long-term appeal for families or those wanting a peaceful countryside base close to Lewes.
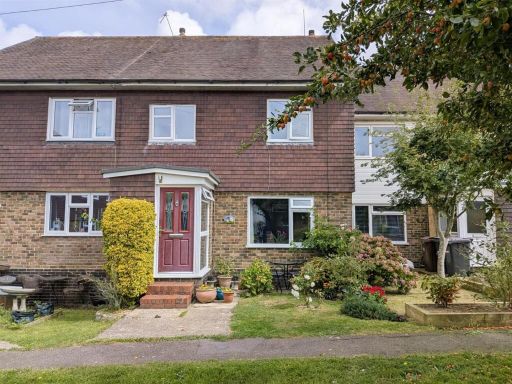 3 bedroom terraced house for sale in Rectory Close, East Hoathly, BN8 6EG, BN8 — £375,000 • 3 bed • 1 bath • 862 ft²
3 bedroom terraced house for sale in Rectory Close, East Hoathly, BN8 6EG, BN8 — £375,000 • 3 bed • 1 bath • 862 ft²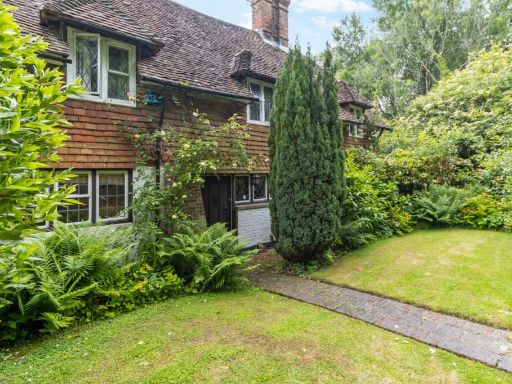 3 bedroom detached house for sale in Brookhouse Lane, Framfield, Uckfield, East Sussex, TN22 — £800,000 • 3 bed • 2 bath • 1917 ft²
3 bedroom detached house for sale in Brookhouse Lane, Framfield, Uckfield, East Sussex, TN22 — £800,000 • 3 bed • 2 bath • 1917 ft²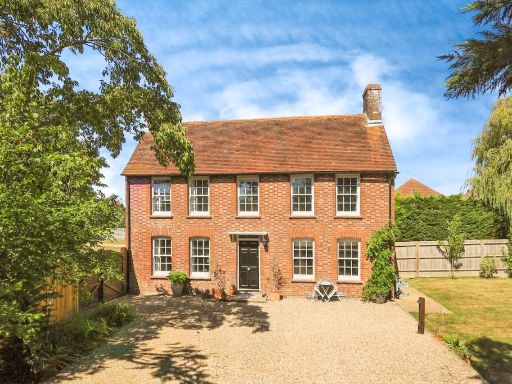 2 bedroom semi-detached house for sale in Market Street, Hailsham, East Sussex, BN27 — £475,000 • 2 bed • 1 bath • 1768 ft²
2 bedroom semi-detached house for sale in Market Street, Hailsham, East Sussex, BN27 — £475,000 • 2 bed • 1 bath • 1768 ft²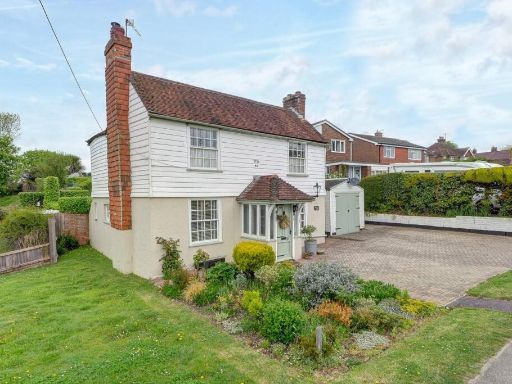 3 bedroom detached house for sale in Battle Road, Hailsham, BN27 — £460,000 • 3 bed • 2 bath • 840 ft²
3 bedroom detached house for sale in Battle Road, Hailsham, BN27 — £460,000 • 3 bed • 2 bath • 840 ft²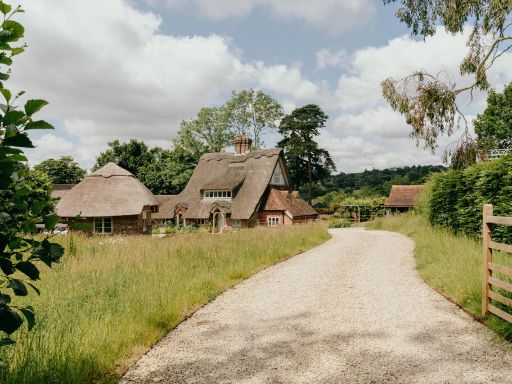 3 bedroom detached house for sale in The Thatch, Rotherfield, East Sussex, TN6 — £1,250,000 • 3 bed • 3 bath • 2107 ft²
3 bedroom detached house for sale in The Thatch, Rotherfield, East Sussex, TN6 — £1,250,000 • 3 bed • 3 bath • 2107 ft²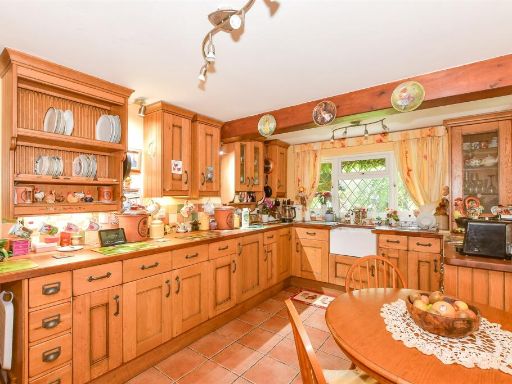 3 bedroom detached house for sale in East Hoathly, Lewes, East Sussex, BN8 — £645,000 • 3 bed • 2 bath • 1518 ft²
3 bedroom detached house for sale in East Hoathly, Lewes, East Sussex, BN8 — £645,000 • 3 bed • 2 bath • 1518 ft²