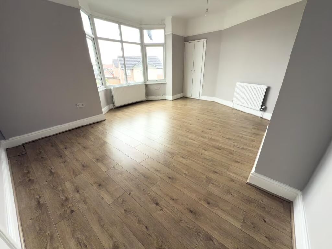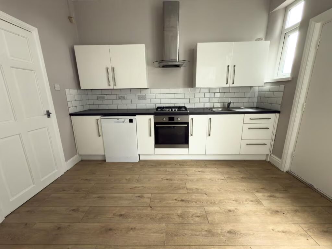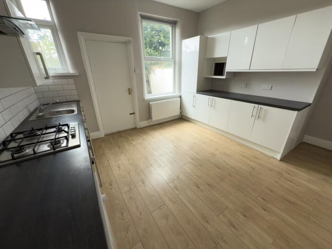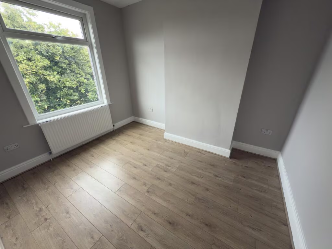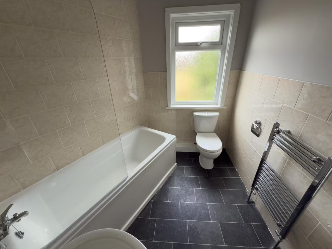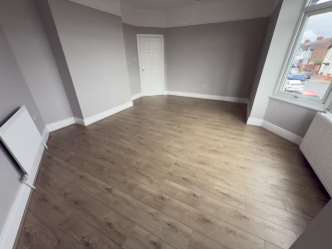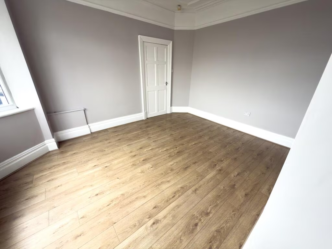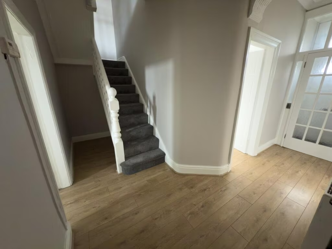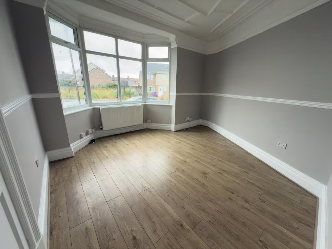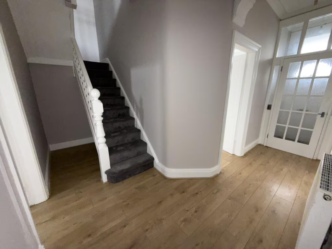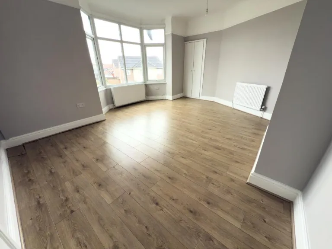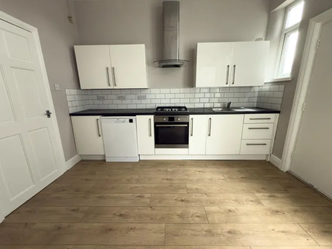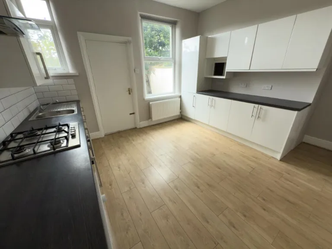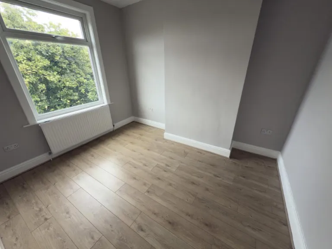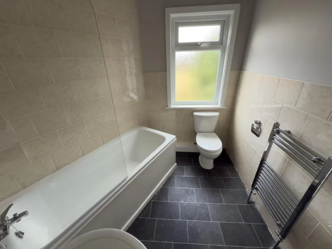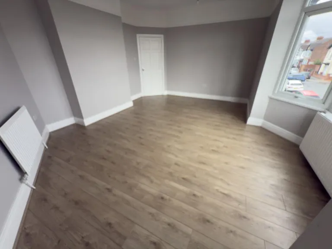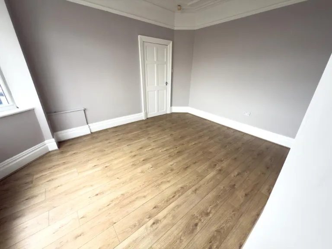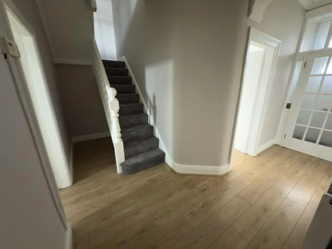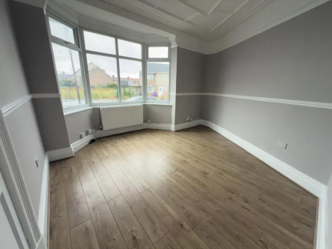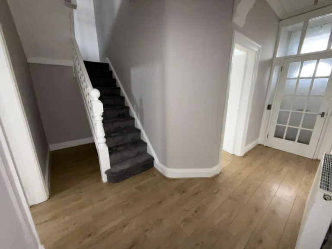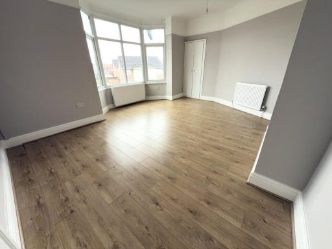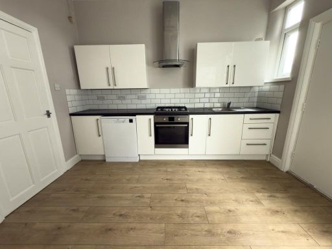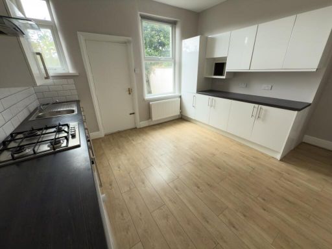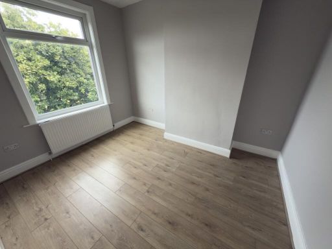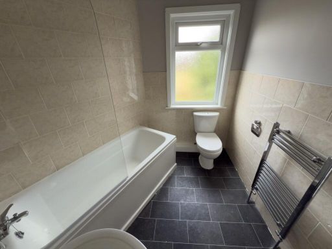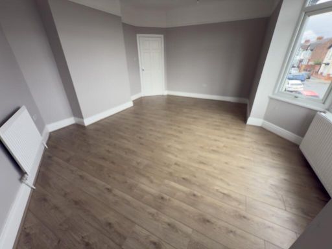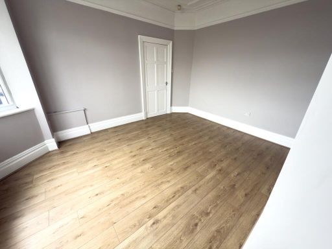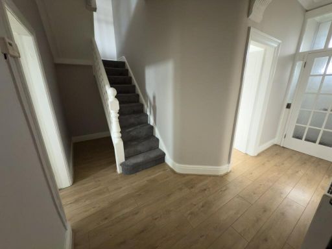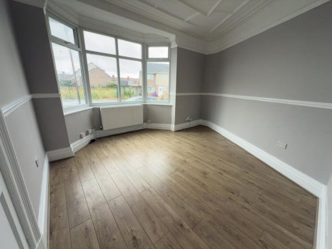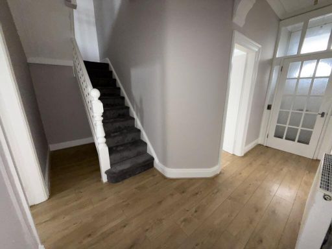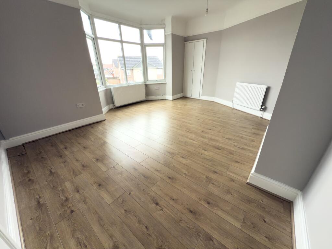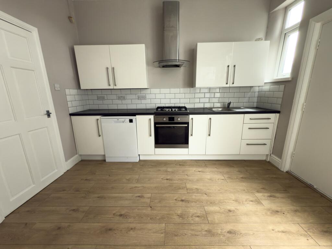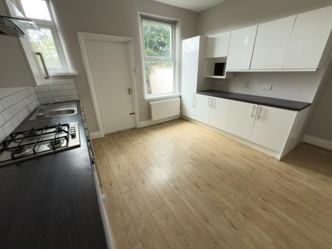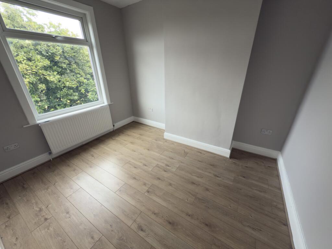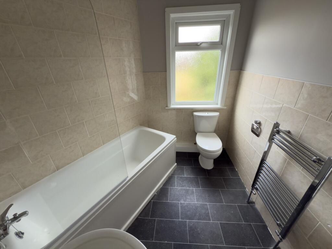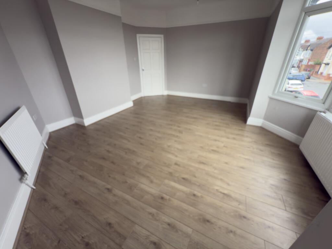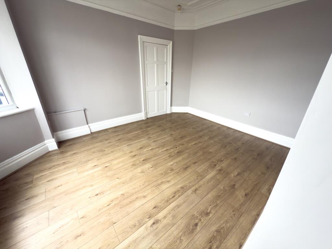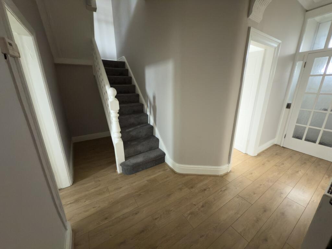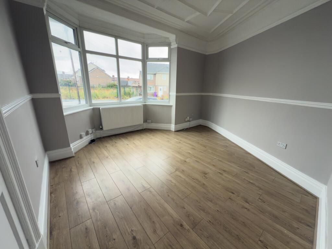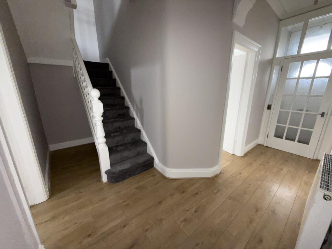Summary - 11 Fazakerley Road L9 1BX
4 bed 1 bath House
Spacious family home near schools and strong transport links.
Four good-sized bedrooms, practical family layout
This double-fronted, four-bedroom end-terrace delivers roomy, practical family living across roughly 969 sq ft. The ground floor provides a bright lounge with a modern bay and generous kitchen/dining space with direct rear yard access — useful for children and everyday life. Upstairs are four bedrooms and a single family bathroom, making the layout straightforward for family routines or multi-occupancy renting.
Built c.1900–1929, the house blends period character with updated interiors: double glazing, a modern kitchen and visible hardwood floors in the lounge. Heating is via an air-source heat pump with radiators, which can reduce running costs compared with direct electric heating. The property is freehold and sits on a small plot in a major conurbation with excellent mobile signal and fast broadband — convenient for home working or studying.
Notable practical points: the solid brick walls are likely uninsulated as built, and the home occupies a very deprived area with above-average crime levels; buyers should factor potential retrofit or security improvements into budgets. There is just one bathroom for four bedrooms and a small rear yard rather than a larger garden. Overall, this is a solid-value family home with scope for improvement and energy upgrades, suited to buyers seeking space close to schools and transport links.
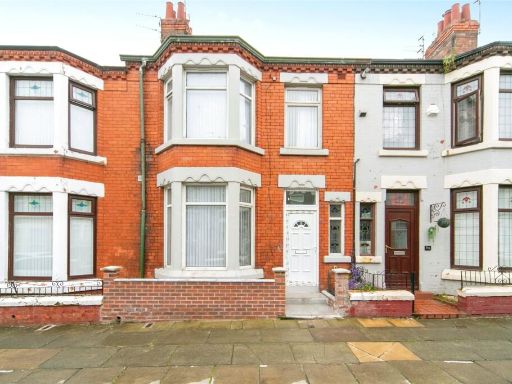 3 bedroom terraced house for sale in Skipton Road, Anfield, Liverpool, Merseyside, L4 — £185,000 • 3 bed • 4 bath • 927 ft²
3 bedroom terraced house for sale in Skipton Road, Anfield, Liverpool, Merseyside, L4 — £185,000 • 3 bed • 4 bath • 927 ft²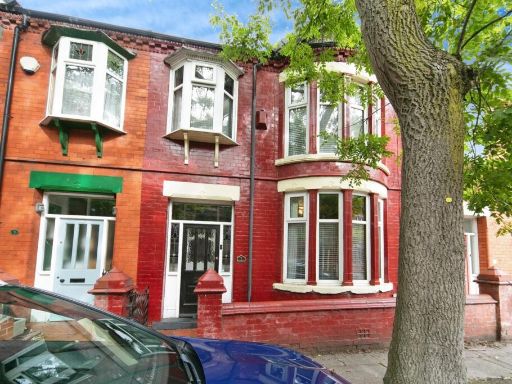 4 bedroom terraced house for sale in Kitchener Drive, Orrell Park, Liverpool, Merseyside, L9 — £230,000 • 4 bed • 1 bath • 1298 ft²
4 bedroom terraced house for sale in Kitchener Drive, Orrell Park, Liverpool, Merseyside, L9 — £230,000 • 4 bed • 1 bath • 1298 ft²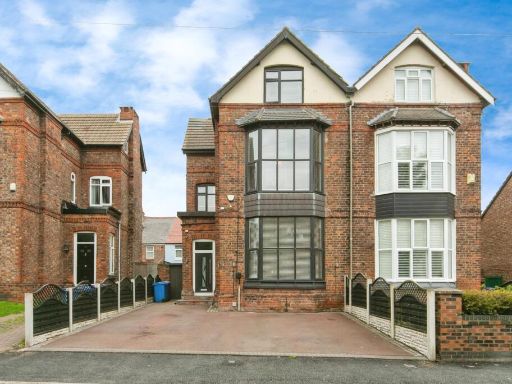 4 bedroom semi-detached house for sale in Orrell Lane, Orrell Park, Liverpool, Merseyside, L9 — £360,000 • 4 bed • 5 bath • 1942 ft²
4 bedroom semi-detached house for sale in Orrell Lane, Orrell Park, Liverpool, Merseyside, L9 — £360,000 • 4 bed • 5 bath • 1942 ft²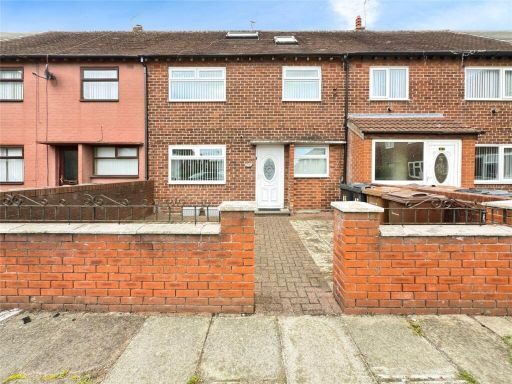 4 bedroom terraced house for sale in Ronald Ross Avenue, Netherton, Merseyside, L30 — £150,000 • 4 bed • 1 bath • 1035 ft²
4 bedroom terraced house for sale in Ronald Ross Avenue, Netherton, Merseyside, L30 — £150,000 • 4 bed • 1 bath • 1035 ft²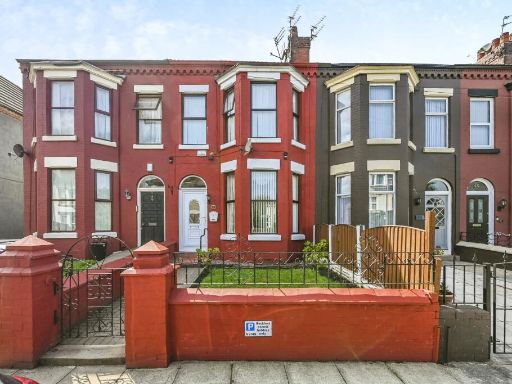 4 bedroom terraced house for sale in Marlborough Road, LIVERPOOL, Merseyside, L13 — £180,000 • 4 bed • 1 bath • 1433 ft²
4 bedroom terraced house for sale in Marlborough Road, LIVERPOOL, Merseyside, L13 — £180,000 • 4 bed • 1 bath • 1433 ft²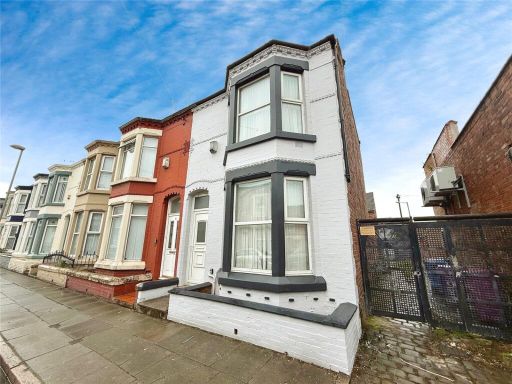 3 bedroom end of terrace house for sale in Cowley Road, Liverpool, L4 — £140,000 • 3 bed • 1 bath • 426 ft²
3 bedroom end of terrace house for sale in Cowley Road, Liverpool, L4 — £140,000 • 3 bed • 1 bath • 426 ft²