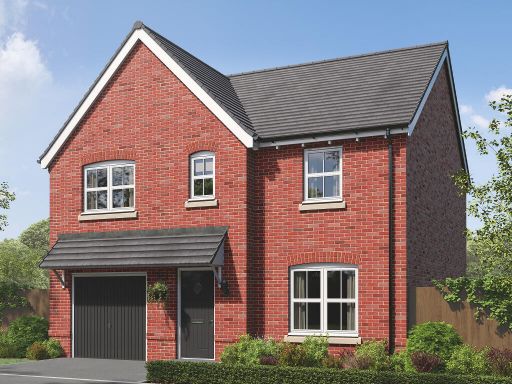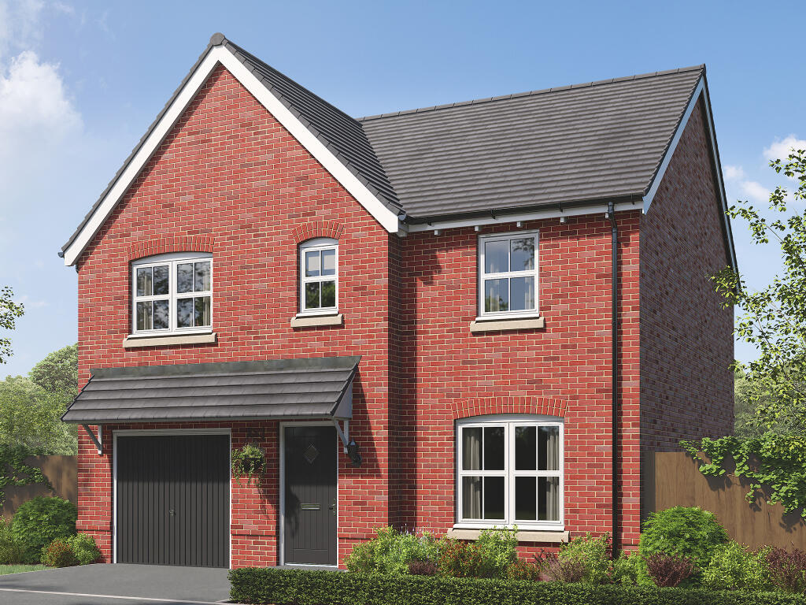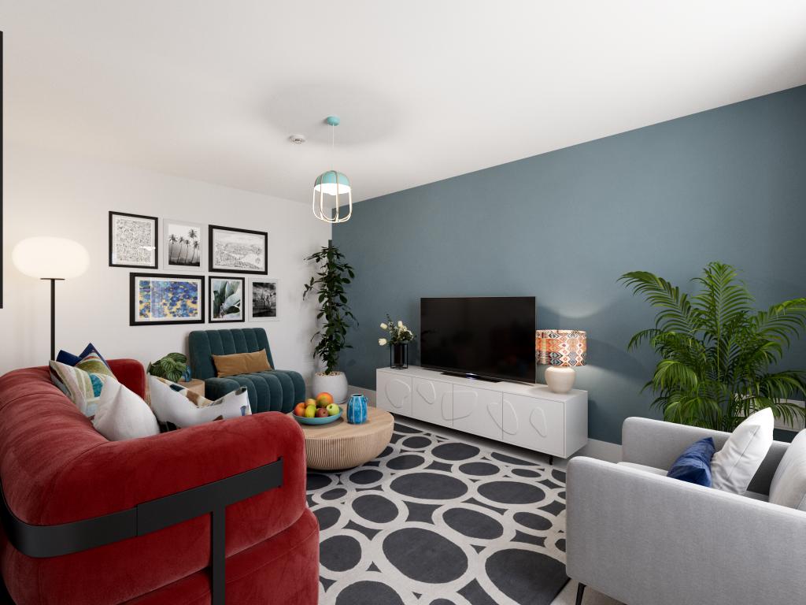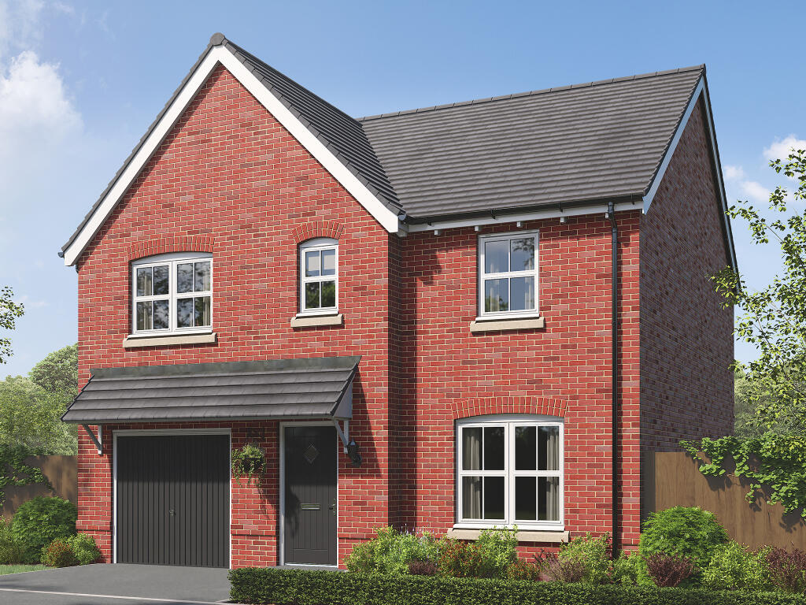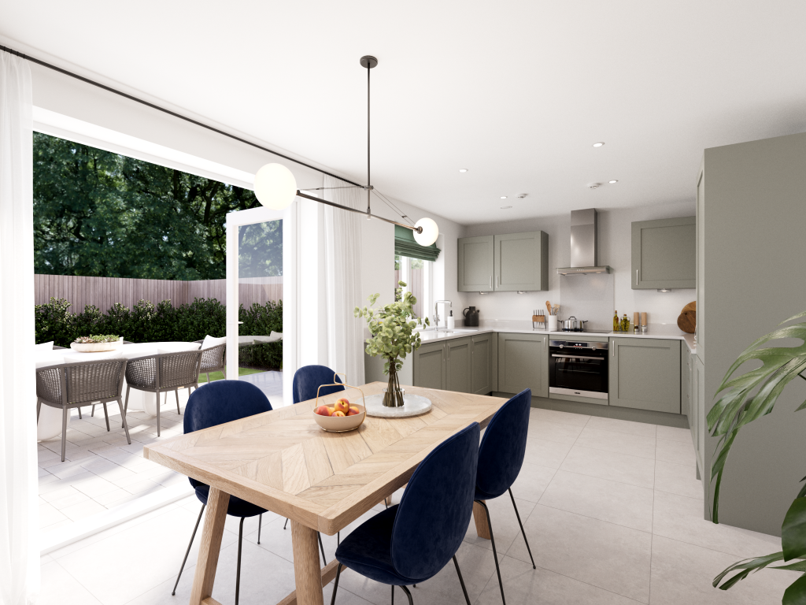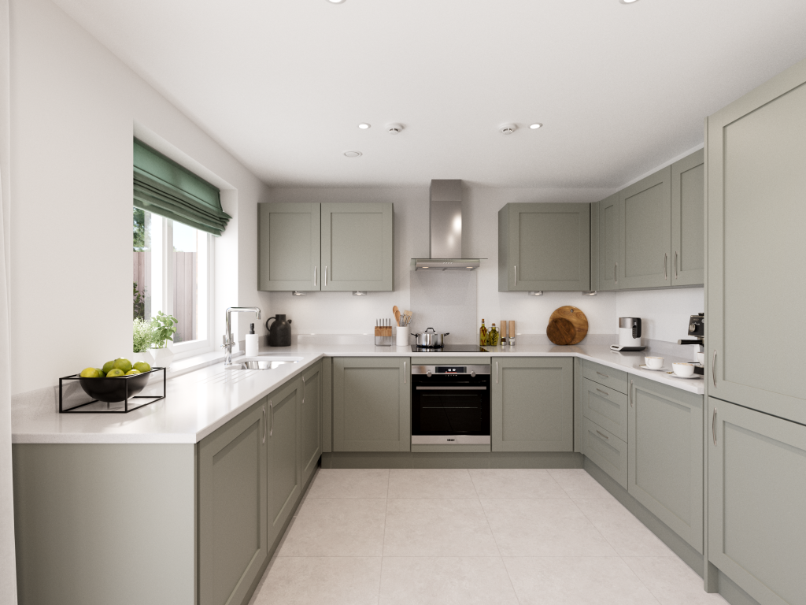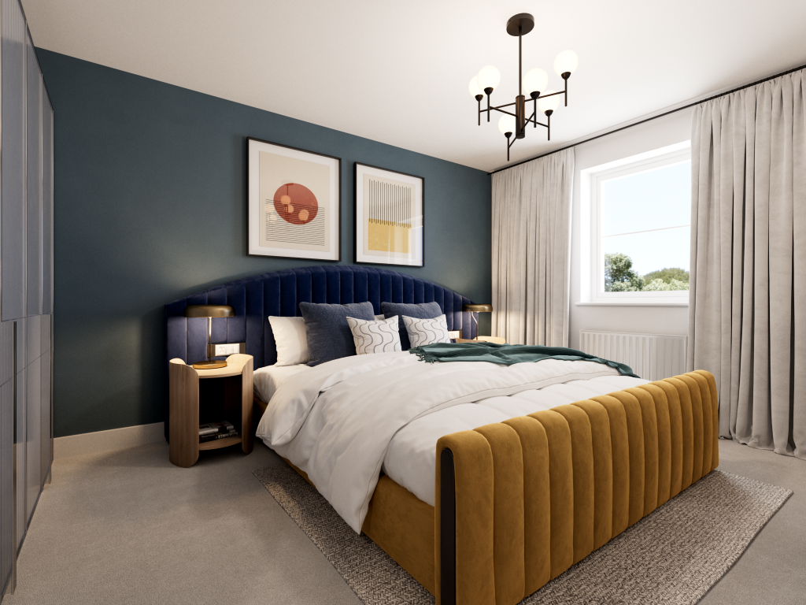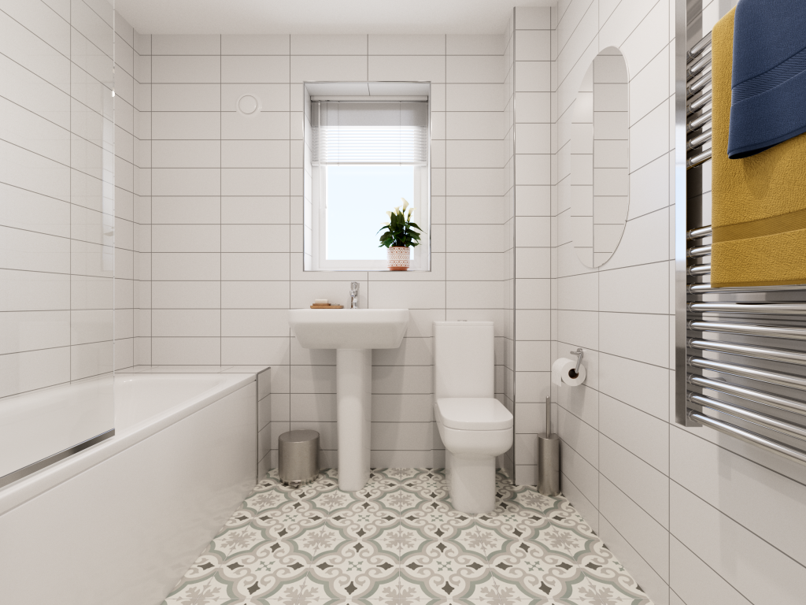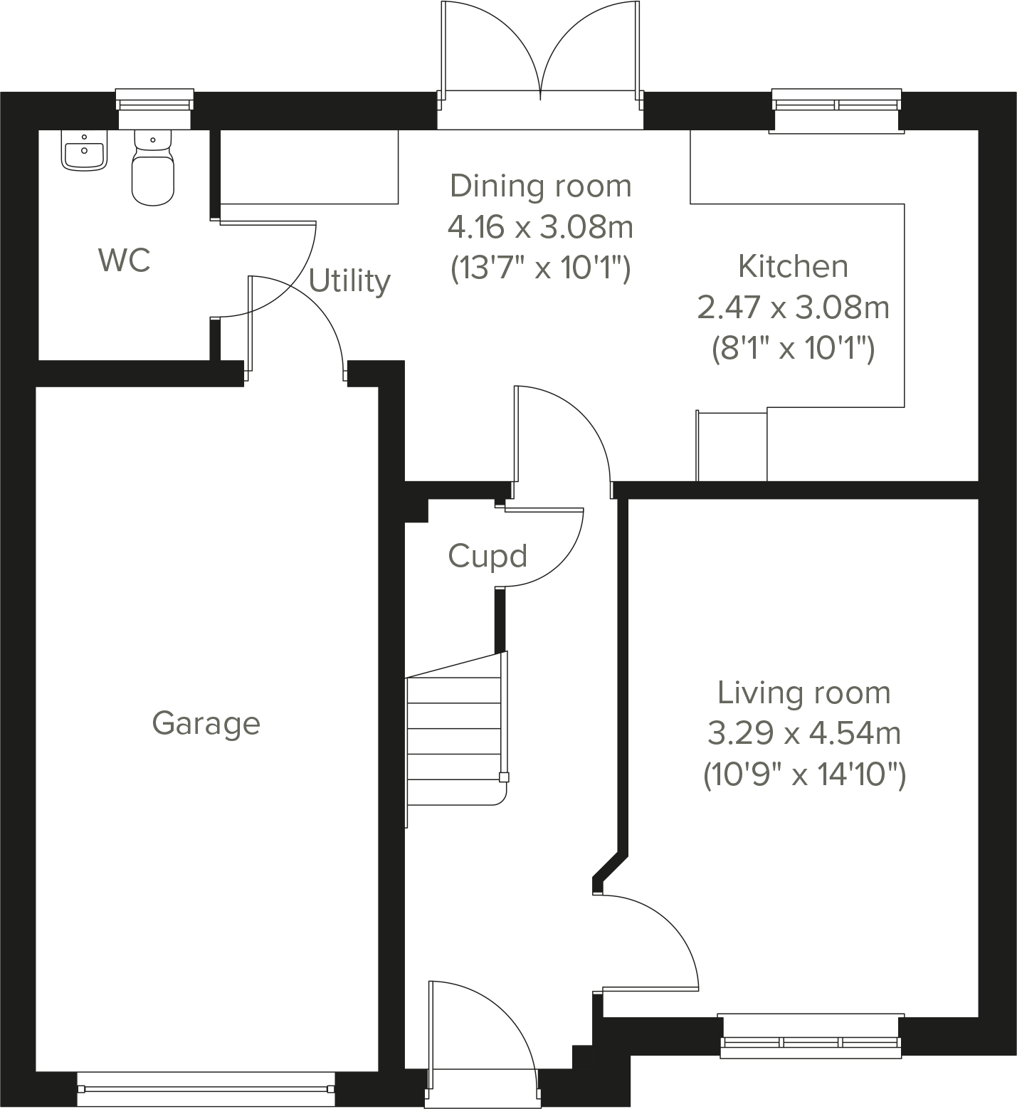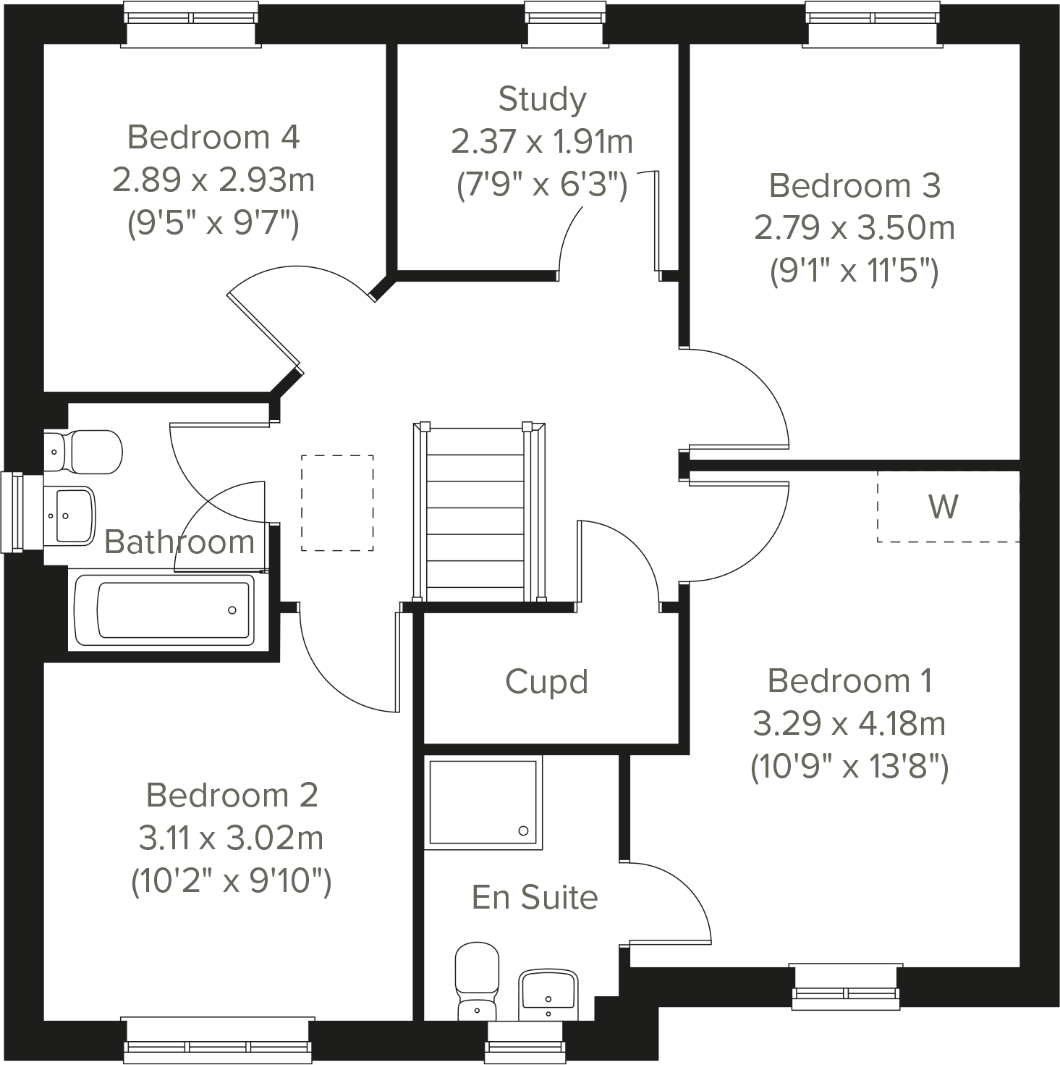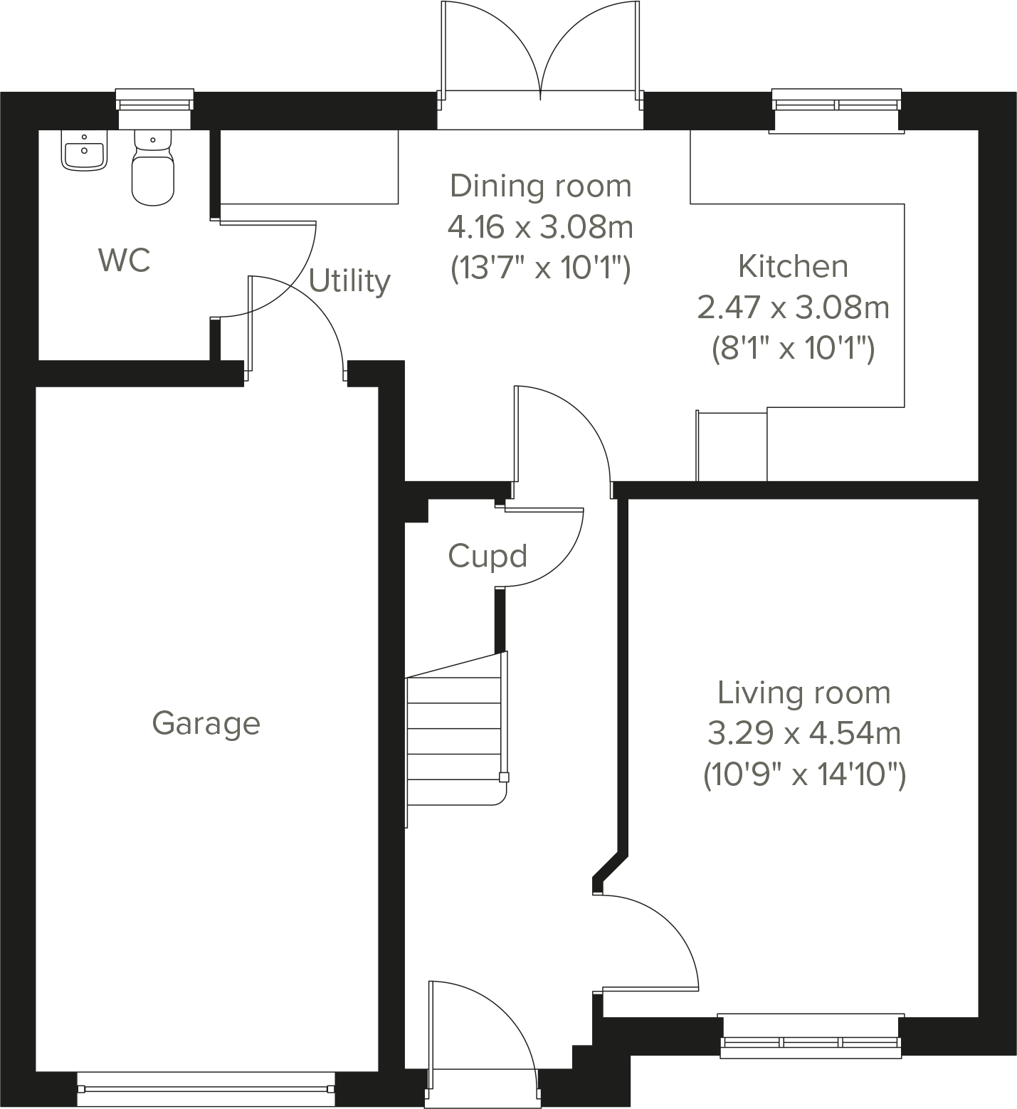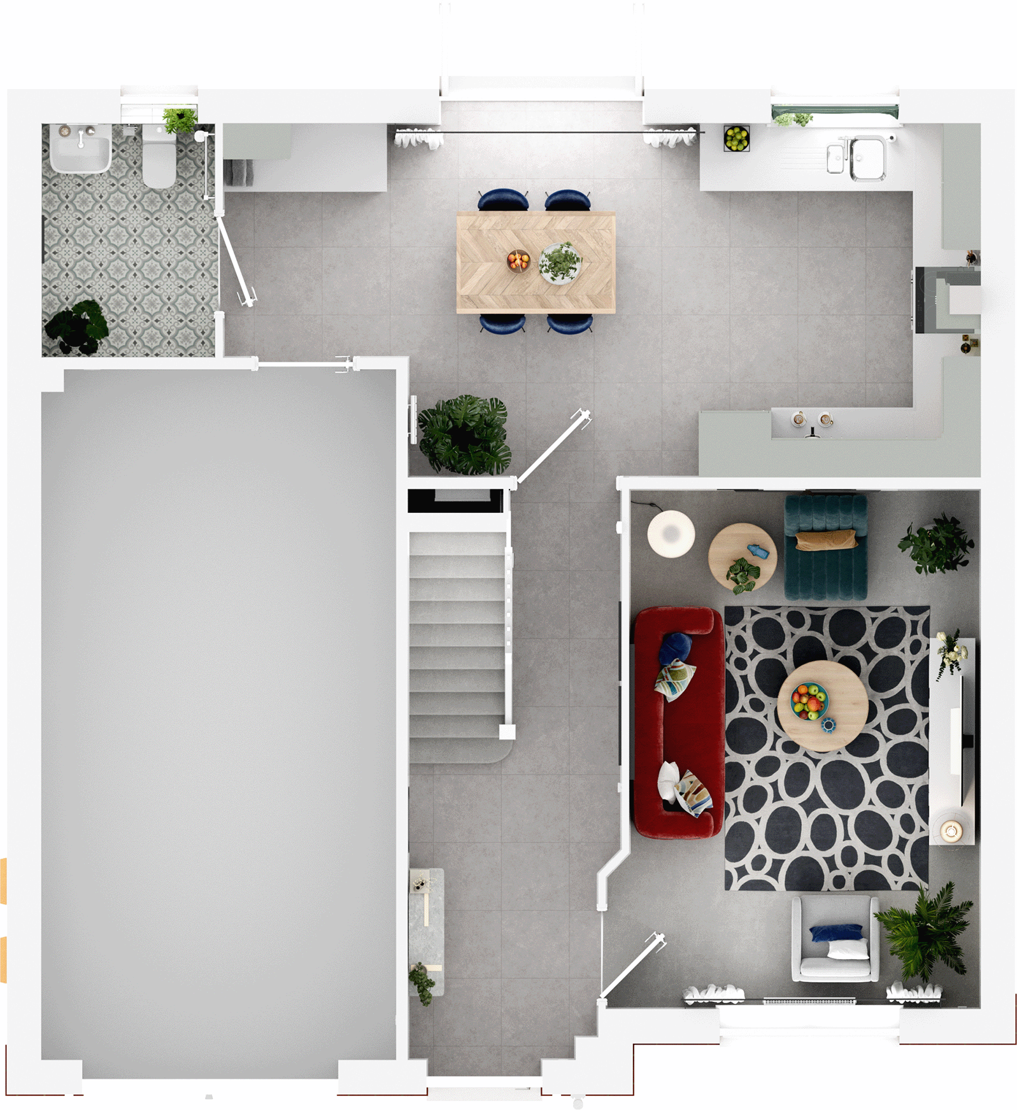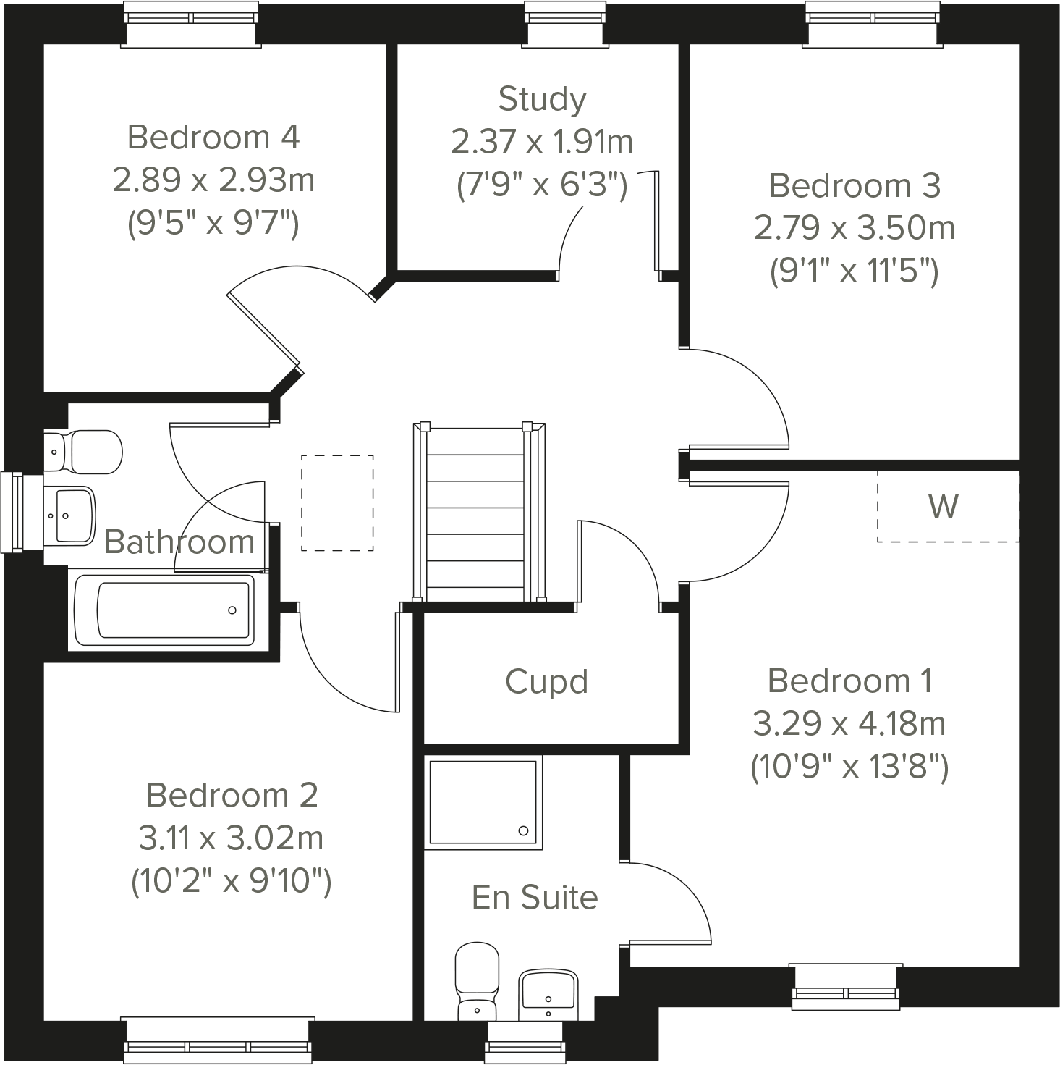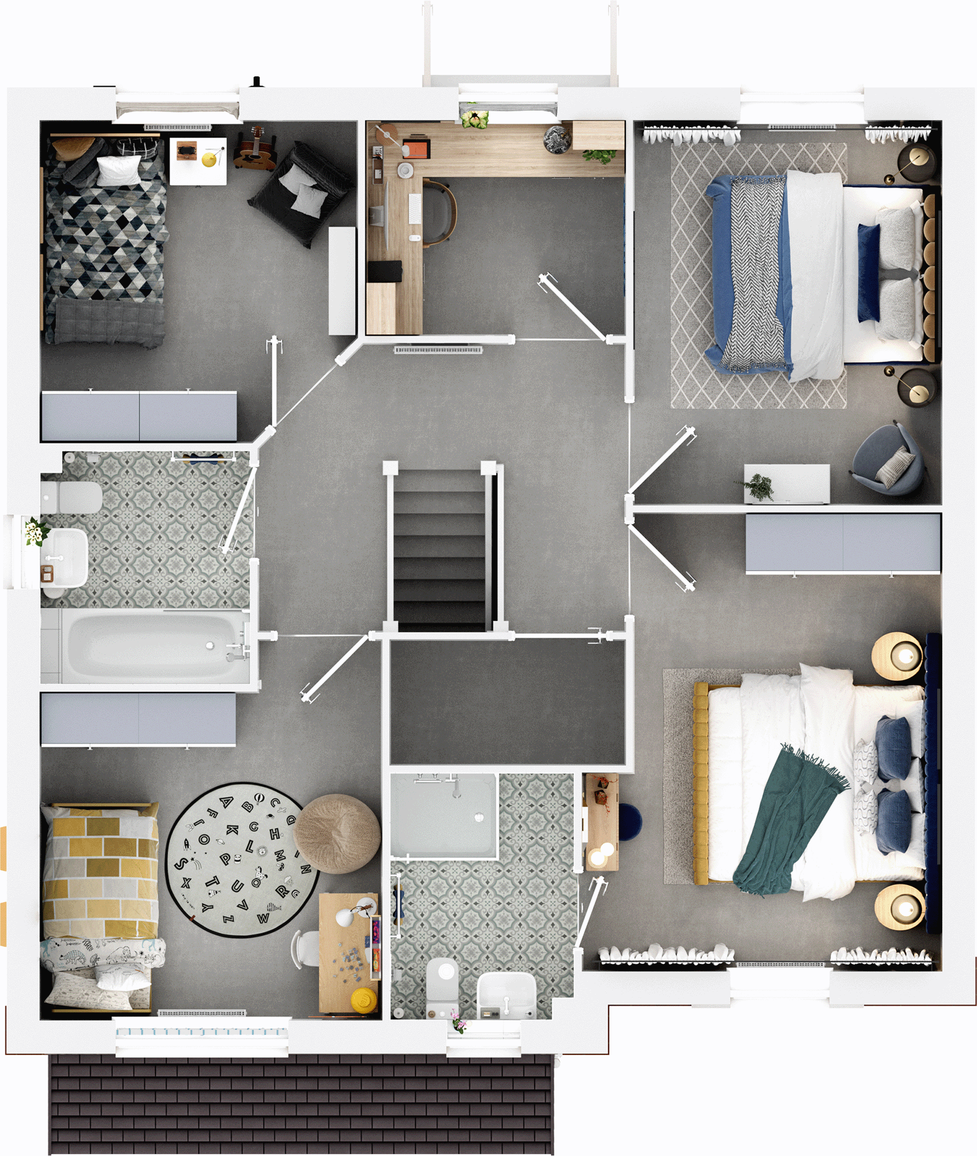Summary - INGLEBY MANOR FREE SCHOOL AND SIXTH FORM, WELWYN ROAD TS17 0FA
4 bed 1 bath Detached
Modern four-bedroom detached new build with study, garage and garden in a prosperous village..
4 bedrooms plus first-floor study for flexible family living
Open-plan kitchen/dining with French doors to garden
Integral single garage and driveway parking
Energy efficient new build with modern fixtures
Principal bedroom includes an en suite
Listing shows 1 bathroom but floorplan shows en suite and family bathroom
Council tax band not yet set for new build
Very affluent area, fast broadband, average crime and mobile signal
This newly built four-bedroom detached home on Welwyn Road is aimed squarely at busy families seeking flexible living near good schools. The layout places four bedrooms and a small first-floor study upstairs, while the ground floor offers a separate living room plus an open-plan kitchen/dining area with French doors that open onto the rear garden — practical for daily life and entertaining.
The property is freehold and described as energy efficient, with an integral single garage and driveway parking. Room sizes are modest but well planned for a family: a generously proportioned principal bedroom with en suite, three further bedrooms and a compact study provide space for children and home working. Broadband speeds are reported as fast, supporting remote study and streaming.
Important factual points to note: the listing states a single bathroom count but also shows an en suite and a downstairs WC and family bathroom on the floorplan — buyers should confirm the official sanitary fittings. Council tax banding has not yet been set for this new build. The area is very affluent with low flood risk, average crime levels and average mobile signal; maintenance needs are minimal for a new build but buyers should allow for landscaping and any personal finishings.
Overall, the house suits families who want a modern, low-maintenance home in a prosperous village setting with good local schools and transport links. The layout and energy efficiency give practical day-to-day benefits, while a single garage and the currently unconfirmed council tax are key practical considerations to verify before purchase.
 4 bedroom detached house for sale in Welwyn Road, Ingleby Barwick, Stockton-on-Tees, County Durham, TS17 0FA, TS17 — £344,950 • 4 bed • 1 bath • 380 ft²
4 bedroom detached house for sale in Welwyn Road, Ingleby Barwick, Stockton-on-Tees, County Durham, TS17 0FA, TS17 — £344,950 • 4 bed • 1 bath • 380 ft²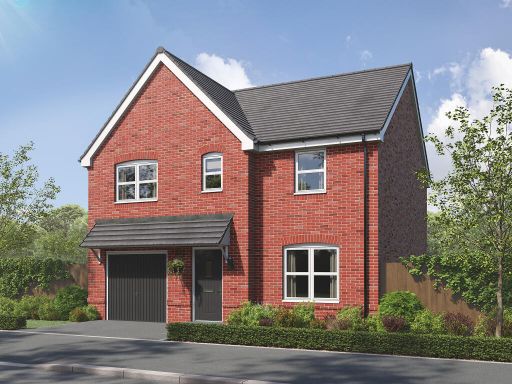 4 bedroom detached house for sale in Claxton Farm, Hartlepool, County Durham, TS22 5PT, TS22 — £309,950 • 4 bed • 1 bath • 2608 ft²
4 bedroom detached house for sale in Claxton Farm, Hartlepool, County Durham, TS22 5PT, TS22 — £309,950 • 4 bed • 1 bath • 2608 ft²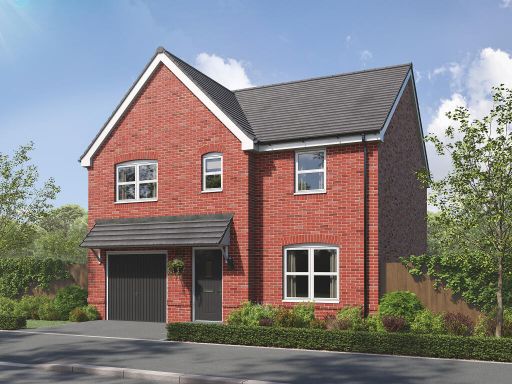 4 bedroom detached house for sale in Claxton Farm, Hartlepool, County Durham, TS22 5PT, TS22 — £279,950 • 4 bed • 1 bath • 3480 ft²
4 bedroom detached house for sale in Claxton Farm, Hartlepool, County Durham, TS22 5PT, TS22 — £279,950 • 4 bed • 1 bath • 3480 ft²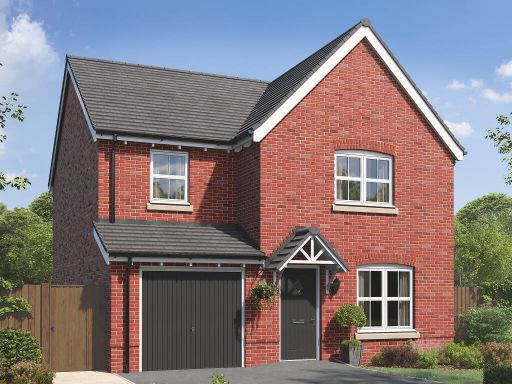 4 bedroom detached house for sale in Welwyn Road, Ingleby Barwick, Stockton-on-Tees, County Durham, TS17 0FA, TS17 — £299,950 • 4 bed • 1 bath • 1664 ft²
4 bedroom detached house for sale in Welwyn Road, Ingleby Barwick, Stockton-on-Tees, County Durham, TS17 0FA, TS17 — £299,950 • 4 bed • 1 bath • 1664 ft² 4 bedroom detached house for sale in Welwyn Road,
Ingleby Barwick,
Stockton-on Tees,
TS17 0FA, TS17 — £330,000 • 4 bed • 1 bath • 989 ft²
4 bedroom detached house for sale in Welwyn Road,
Ingleby Barwick,
Stockton-on Tees,
TS17 0FA, TS17 — £330,000 • 4 bed • 1 bath • 989 ft²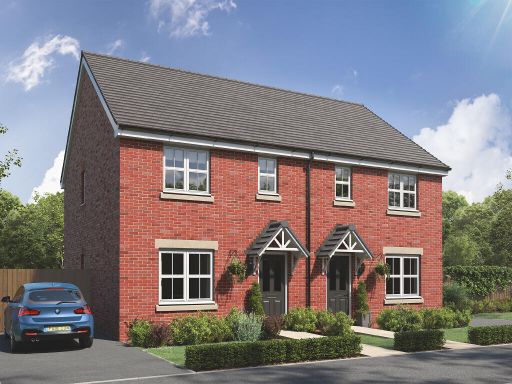 3 bedroom terraced house for sale in Welwyn Road, Ingleby Barwick, Stockton-on-Tees, County Durham, TS17 0FA, TS17 — £244,950 • 3 bed • 1 bath • 1153 ft²
3 bedroom terraced house for sale in Welwyn Road, Ingleby Barwick, Stockton-on-Tees, County Durham, TS17 0FA, TS17 — £244,950 • 3 bed • 1 bath • 1153 ft²













