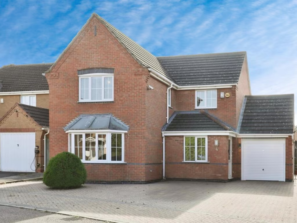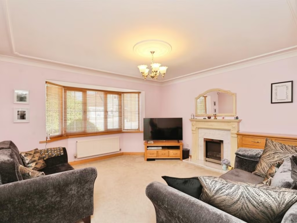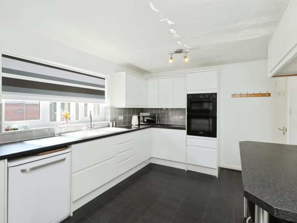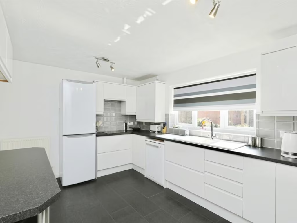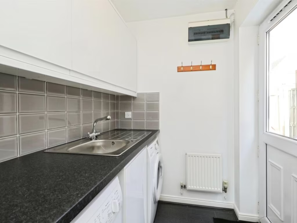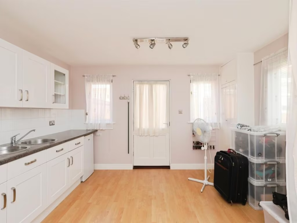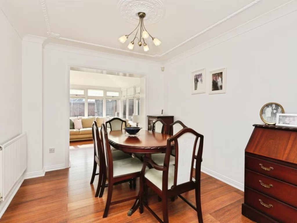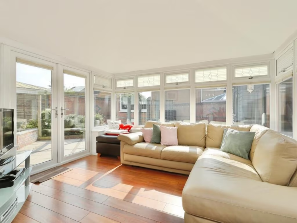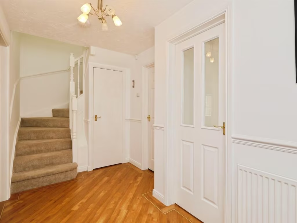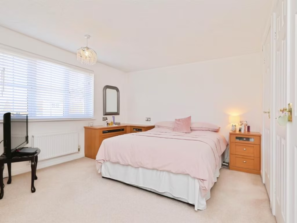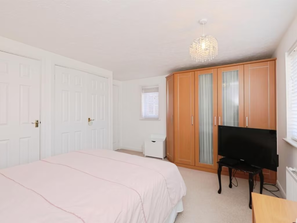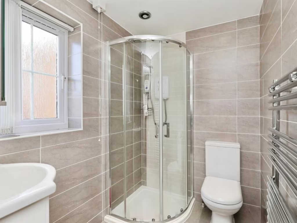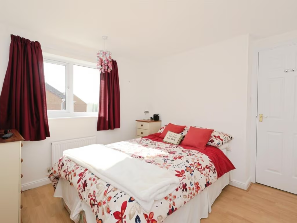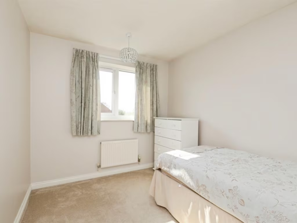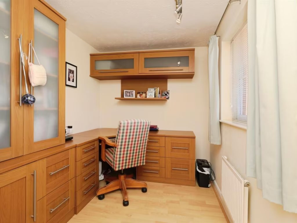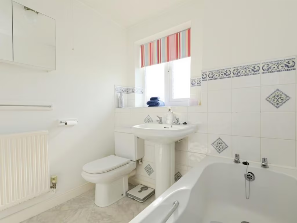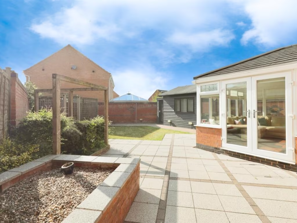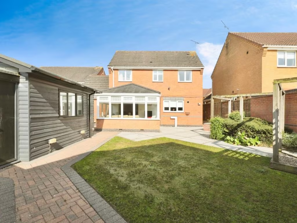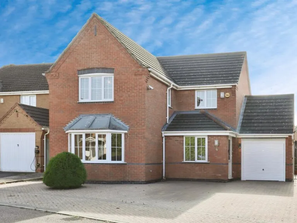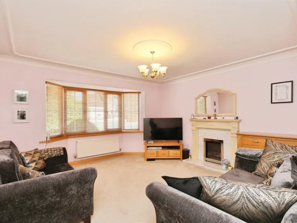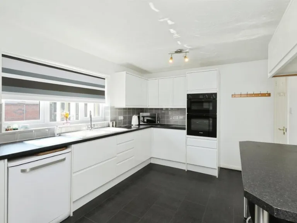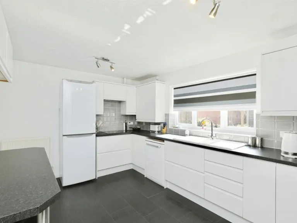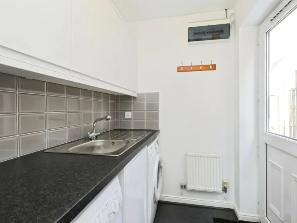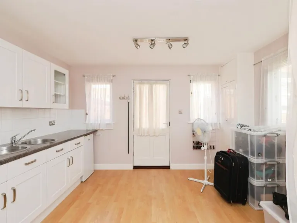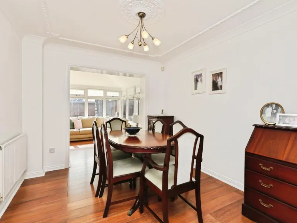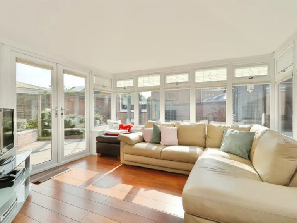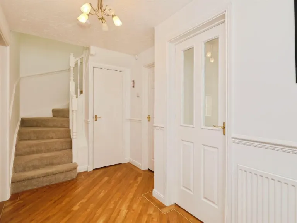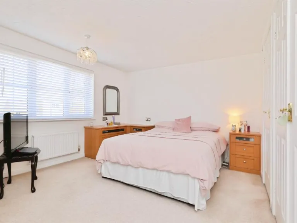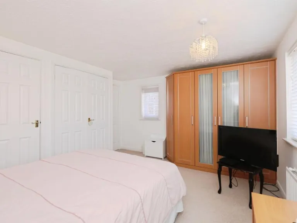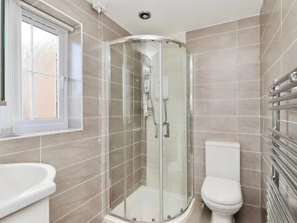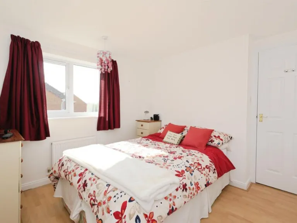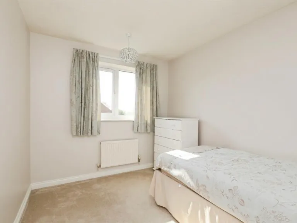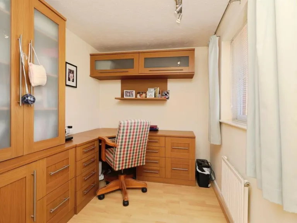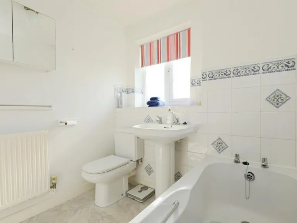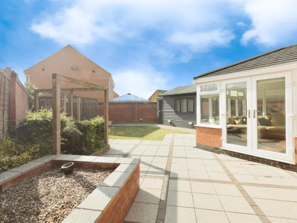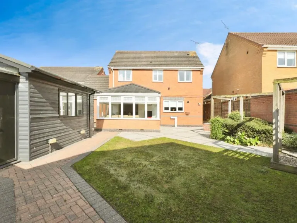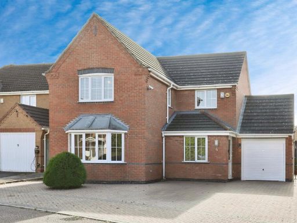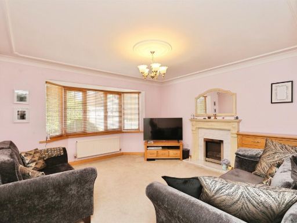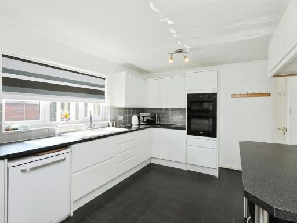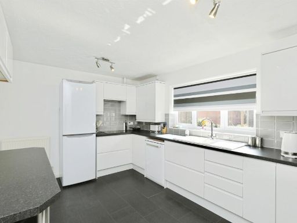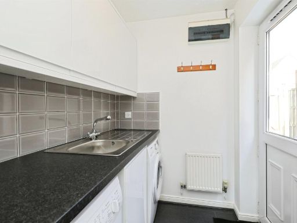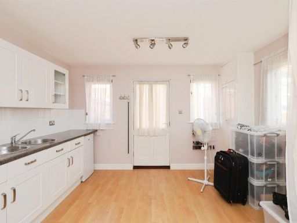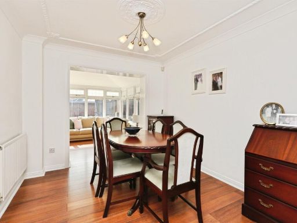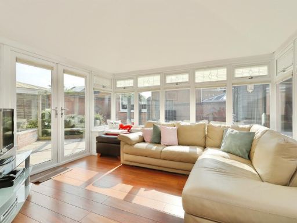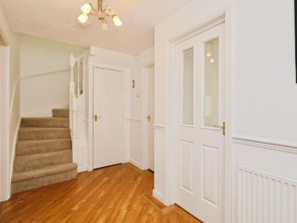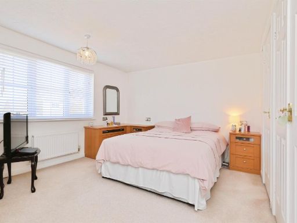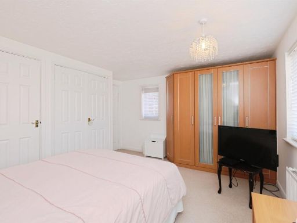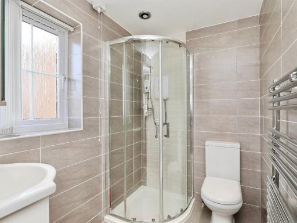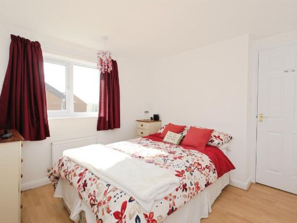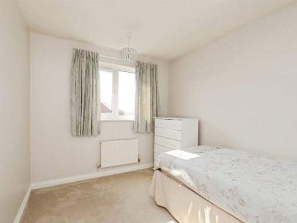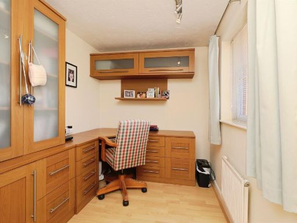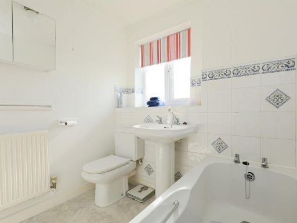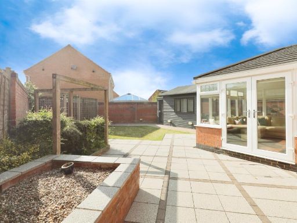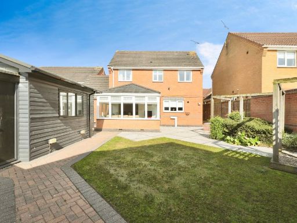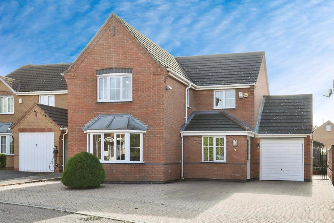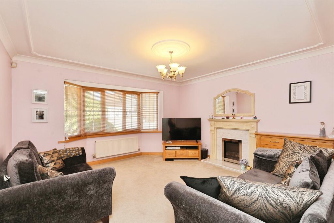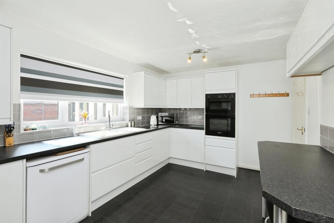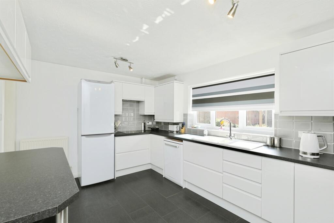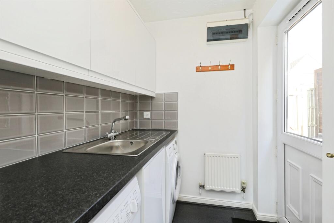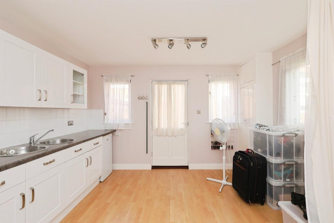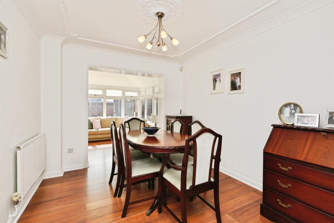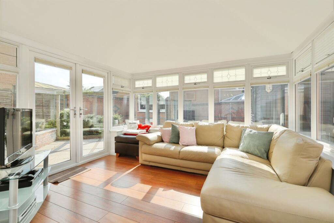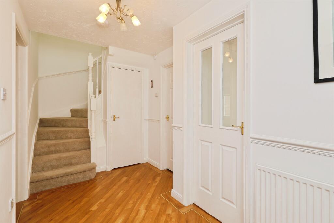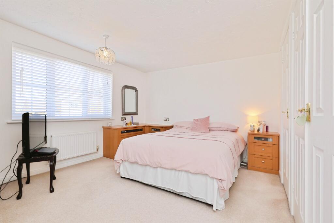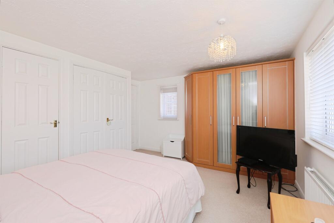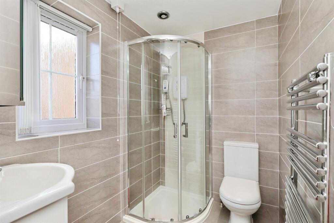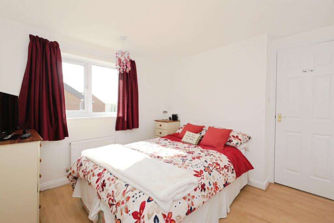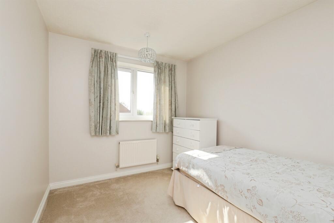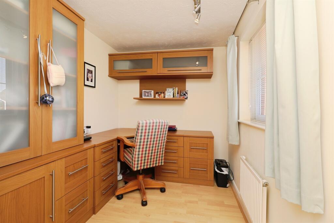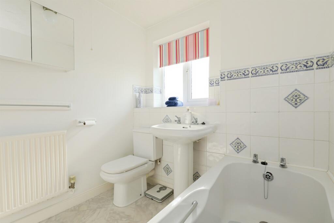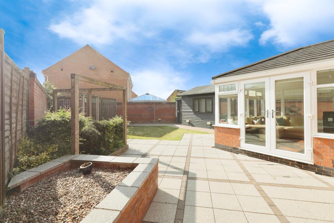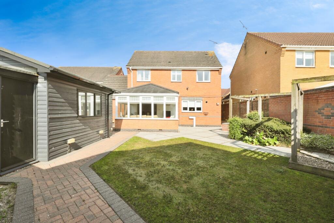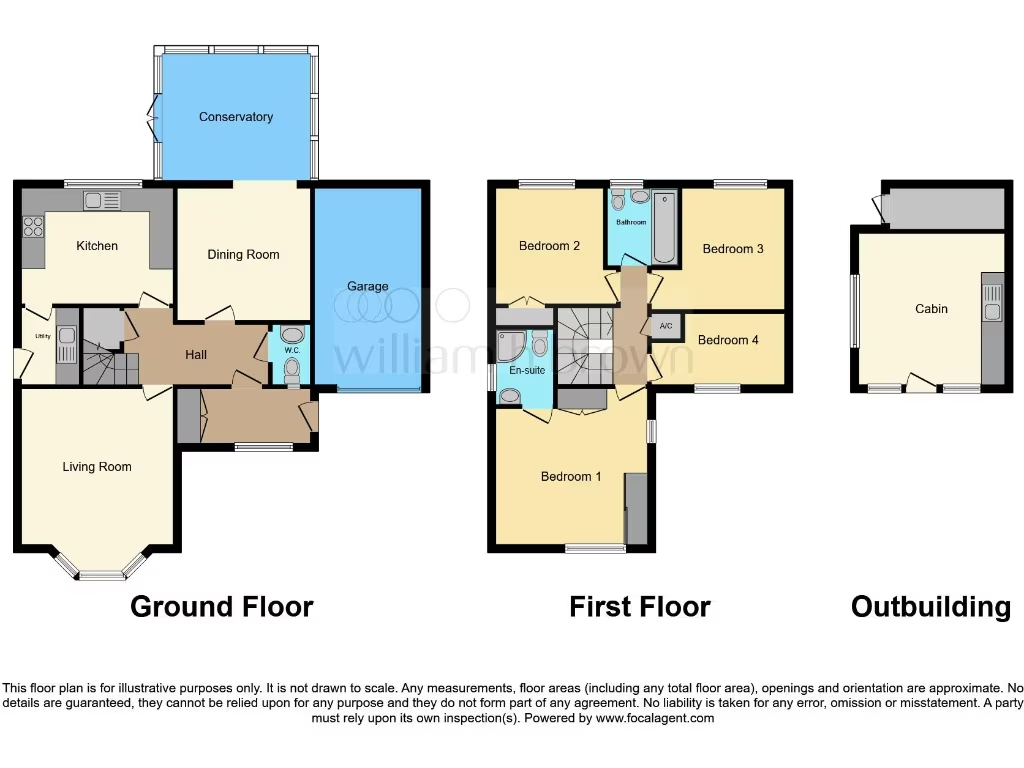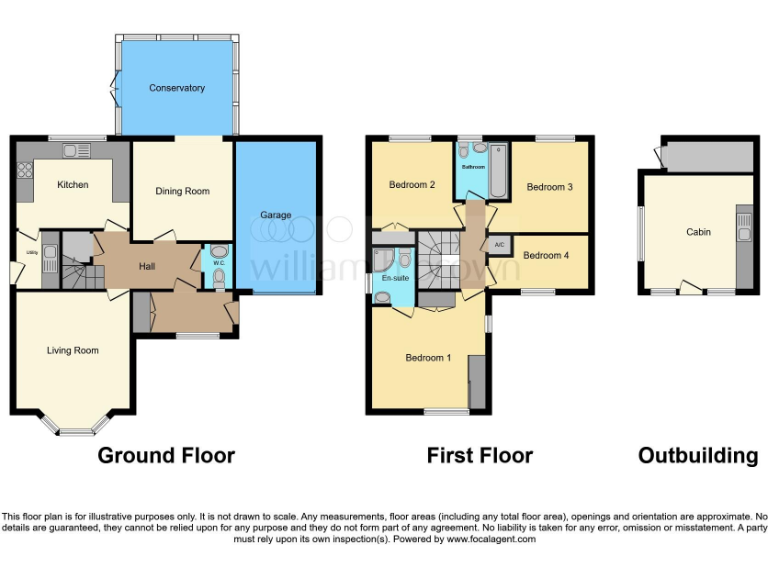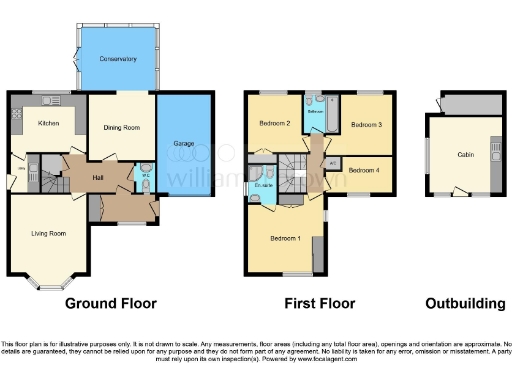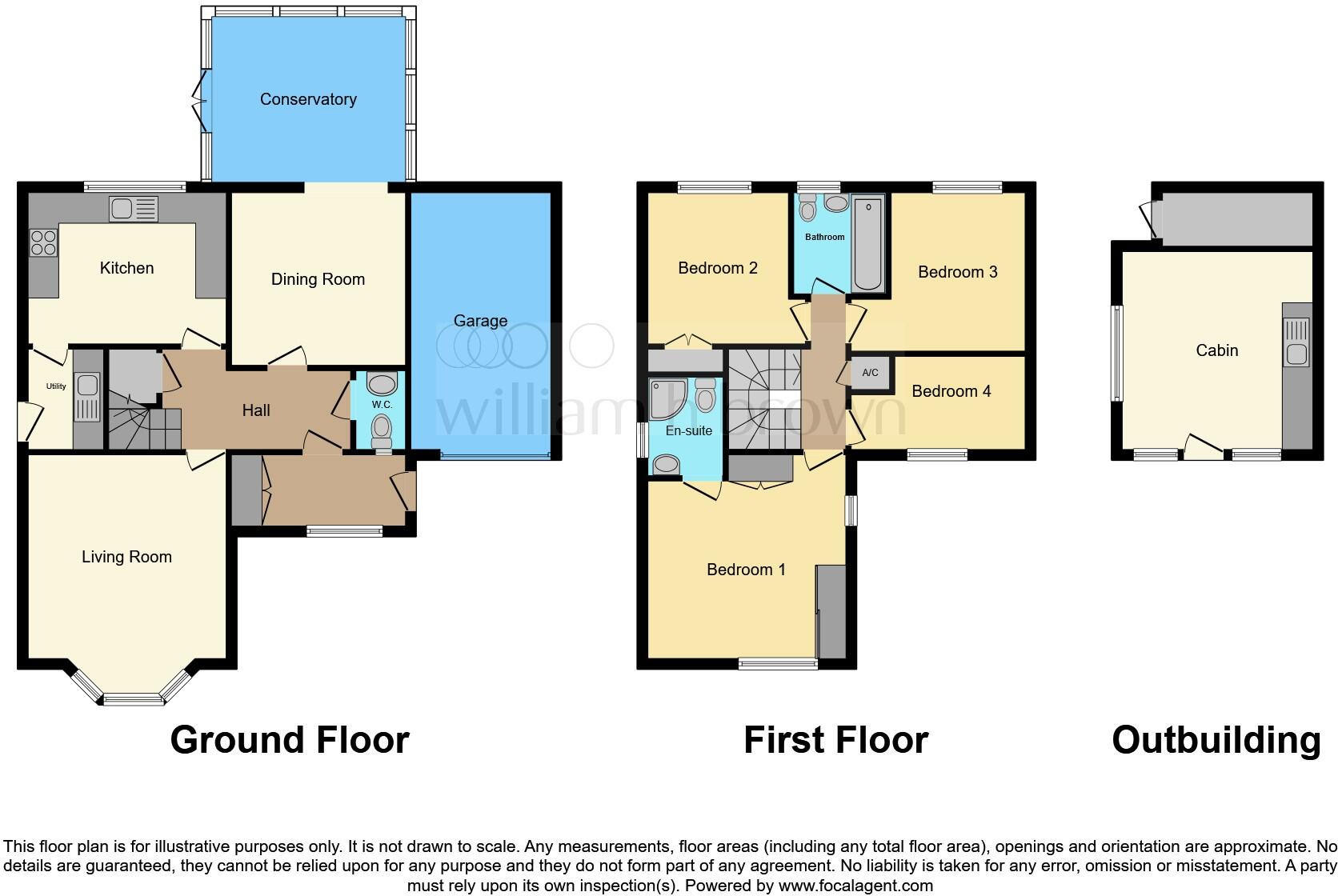Summary - 4 LADYLEA CLOSE WORKSOP S80 3PL
4 bed 2 bath Detached
Detached four-bed in a quiet cul-de-sac with large driveway and enclosed garden..
Four bedrooms with en-suite to main bedroom
Integral garage with electric door, driveway for multiple cars
Conservatory and separate dining room for family living
Fully enclosed rear garden plus summer house and patio
Outbuilding with toilet and kitchen fittings — versatile space
Approximately 850 sq ft — relatively compact for four bedrooms
Double glazing installed before 2002; mains gas central heating
Services and measurements untested — recommend buyer surveys
Set on a sought-after cul-de-sac within easy reach of Worksop town centre and Clumber Park, this four-bedroom detached house offers practical family living with strong parking and outdoor space. The property benefits from an extensive paved driveway, integral garage with electric door, and a fully enclosed rear garden with patio and summer house — useful for families who need secure play space and generous off-street parking.
Internally the layout is versatile: a bay-fronted lounge, separate dining room leading to a conservatory, kitchen with adjacent utility, and a useful outbuilding with its own toilet and basic kitchen fittings that could serve as a home office or hobby room. The main bedroom includes an en-suite and there are three further bedrooms and a family bathroom on the first floor. Heating is by mains gas boiler and radiators; double glazing is already fitted.
Important points to note: the overall floor area is relatively small for a four-bedroom detached (about 850 sq ft), so rooms are compact compared with larger family homes. Some modernisation may be desirable to match current design preferences — fixtures, finishes and services have not been independently tested. Council Tax band D applies and the home is Freehold.
This property will suit buyers looking for a ready-to-live-in family home in a peaceful cul-de-sac, with strong outdoor space and parking, who are prepared to carry out modest updating to maximise the layout and finishes.
 4 bedroom detached house for sale in Alpine Court, Worksop, S80 — £285,000 • 4 bed • 2 bath • 1346 ft²
4 bedroom detached house for sale in Alpine Court, Worksop, S80 — £285,000 • 4 bed • 2 bath • 1346 ft²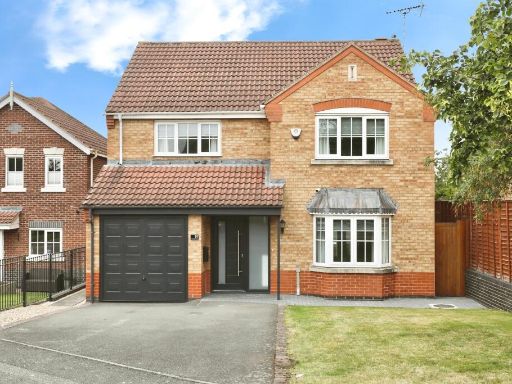 4 bedroom detached house for sale in Lindbergh Close, Worksop, S80 — £330,000 • 4 bed • 2 bath • 1454 ft²
4 bedroom detached house for sale in Lindbergh Close, Worksop, S80 — £330,000 • 4 bed • 2 bath • 1454 ft²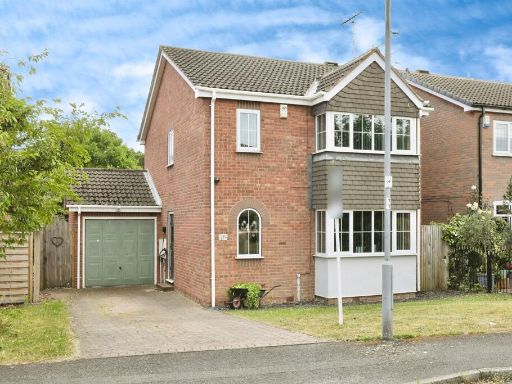 4 bedroom detached house for sale in Meadow Road, Worksop, S80 — £280,000 • 4 bed • 2 bath • 1055 ft²
4 bedroom detached house for sale in Meadow Road, Worksop, S80 — £280,000 • 4 bed • 2 bath • 1055 ft²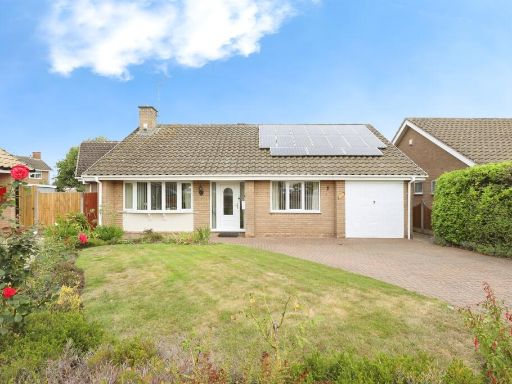 4 bedroom detached bungalow for sale in Pine Tree Close, Worksop, S80 — £325,000 • 4 bed • 2 bath • 1018 ft²
4 bedroom detached bungalow for sale in Pine Tree Close, Worksop, S80 — £325,000 • 4 bed • 2 bath • 1018 ft²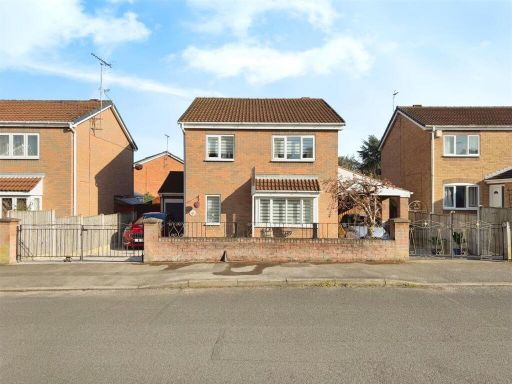 4 bedroom detached house for sale in Meadow Road, Worksop, S80 — £280,000 • 4 bed • 3 bath • 1265 ft²
4 bedroom detached house for sale in Meadow Road, Worksop, S80 — £280,000 • 4 bed • 3 bath • 1265 ft²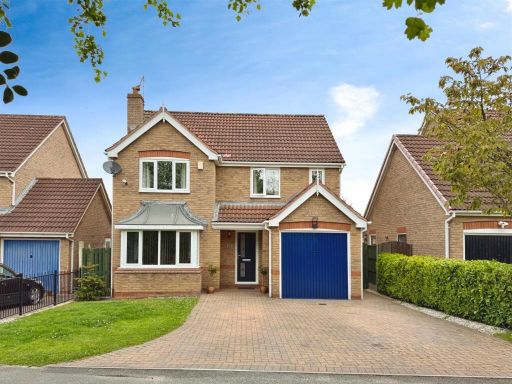 4 bedroom detached house for sale in Wallingbrook Rise, Worksop, S80 — £285,000 • 4 bed • 2 bath • 1245 ft²
4 bedroom detached house for sale in Wallingbrook Rise, Worksop, S80 — £285,000 • 4 bed • 2 bath • 1245 ft²