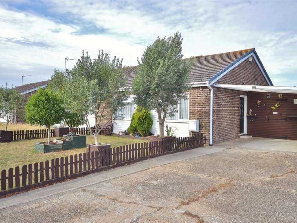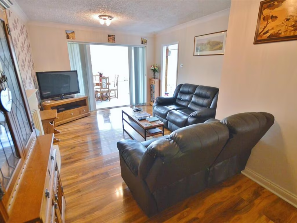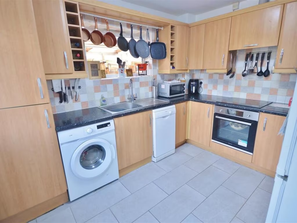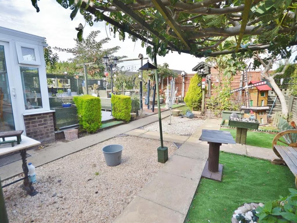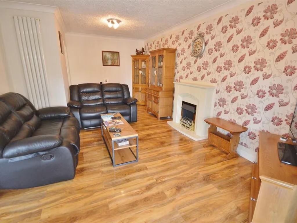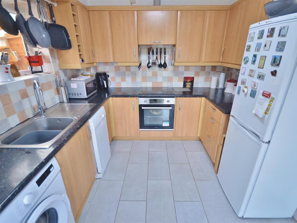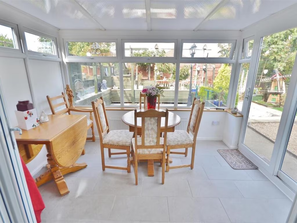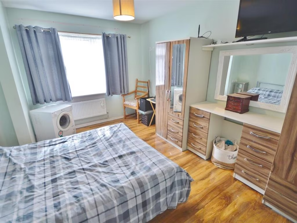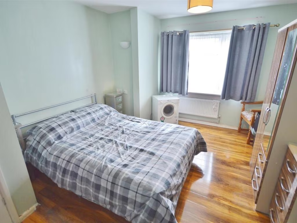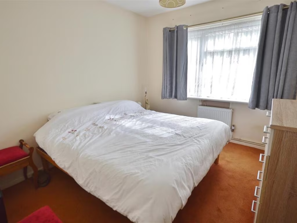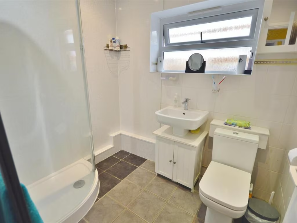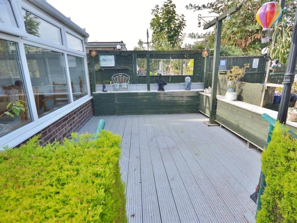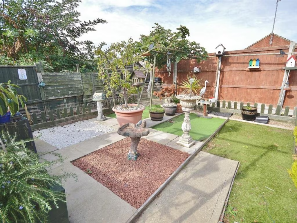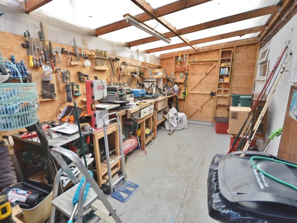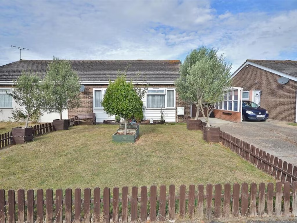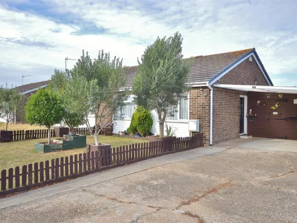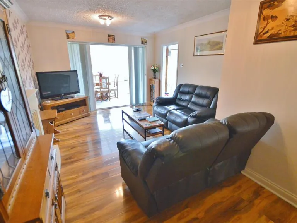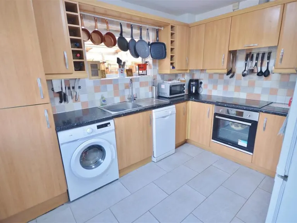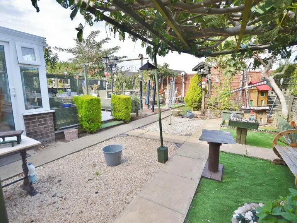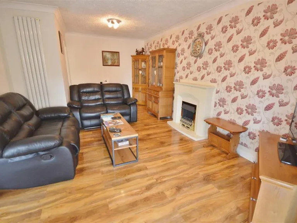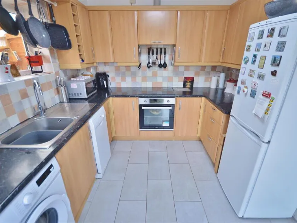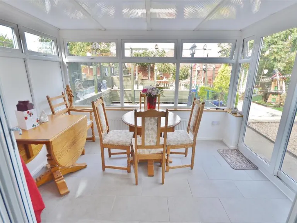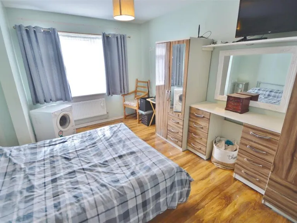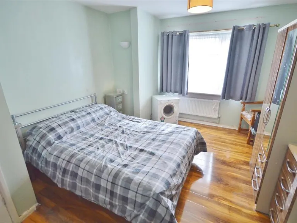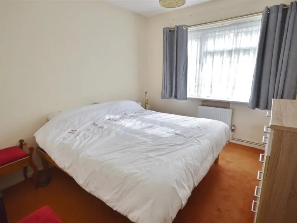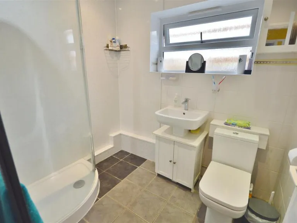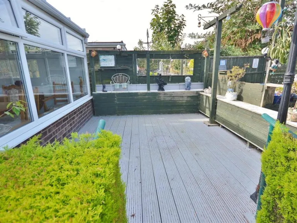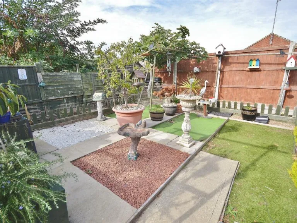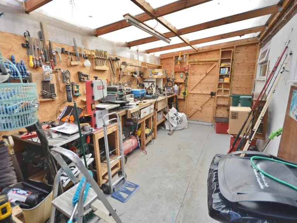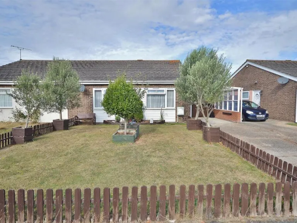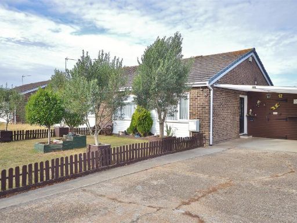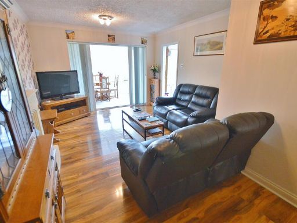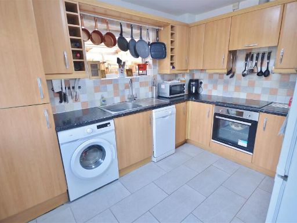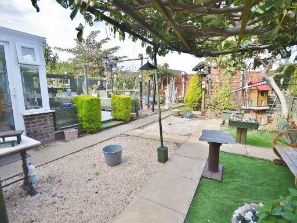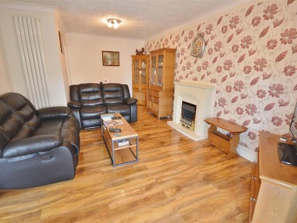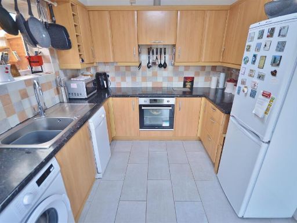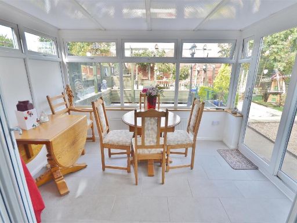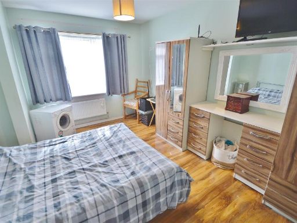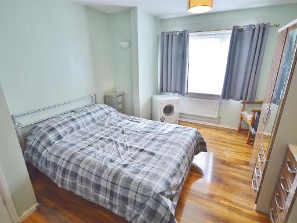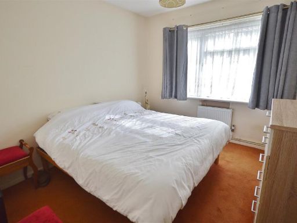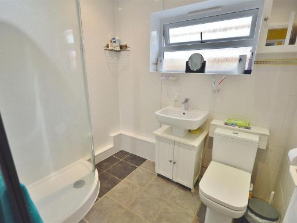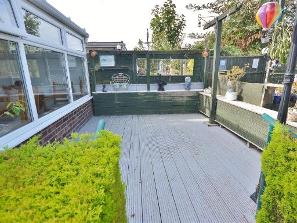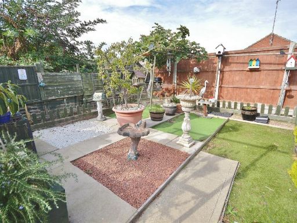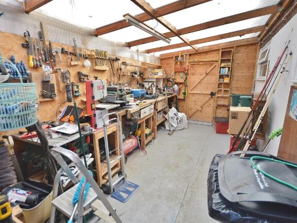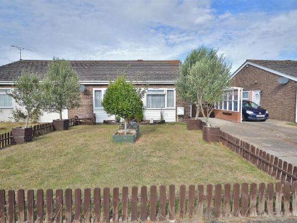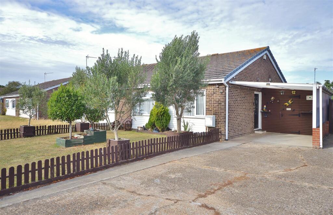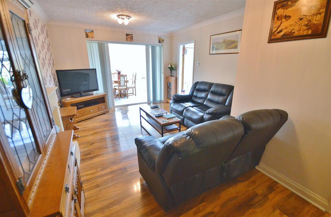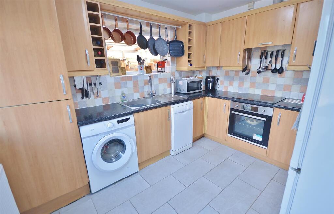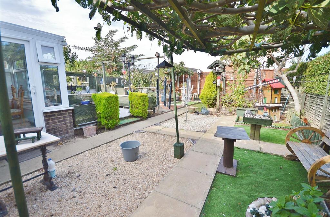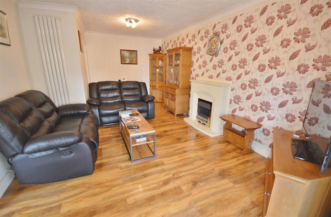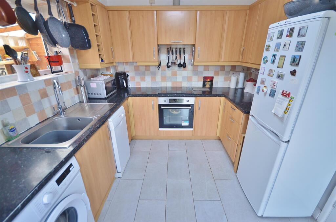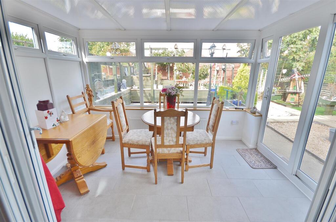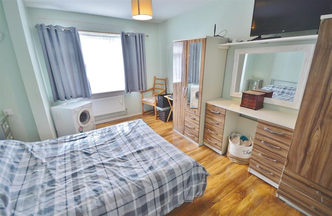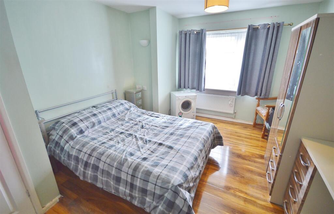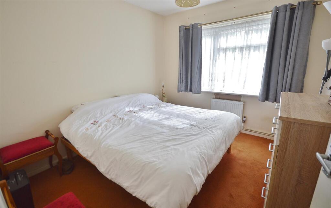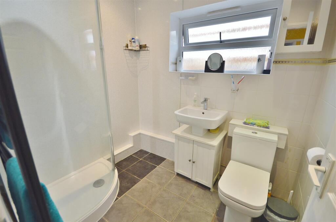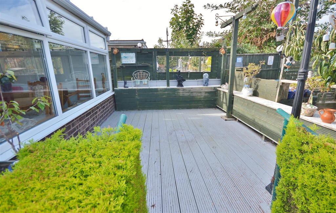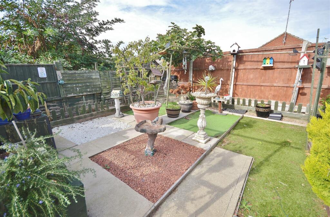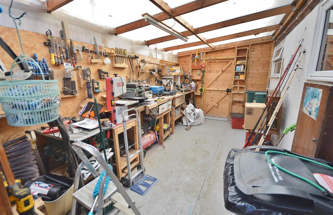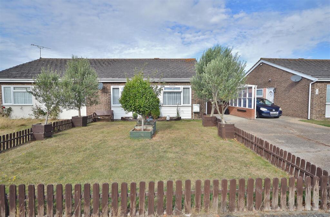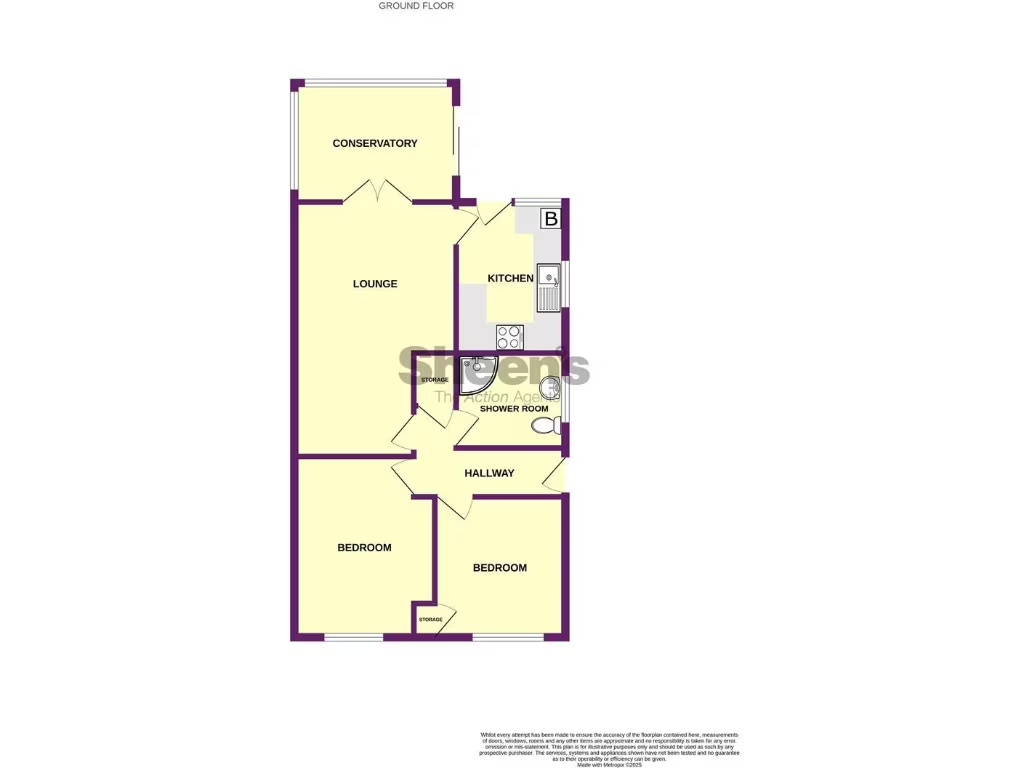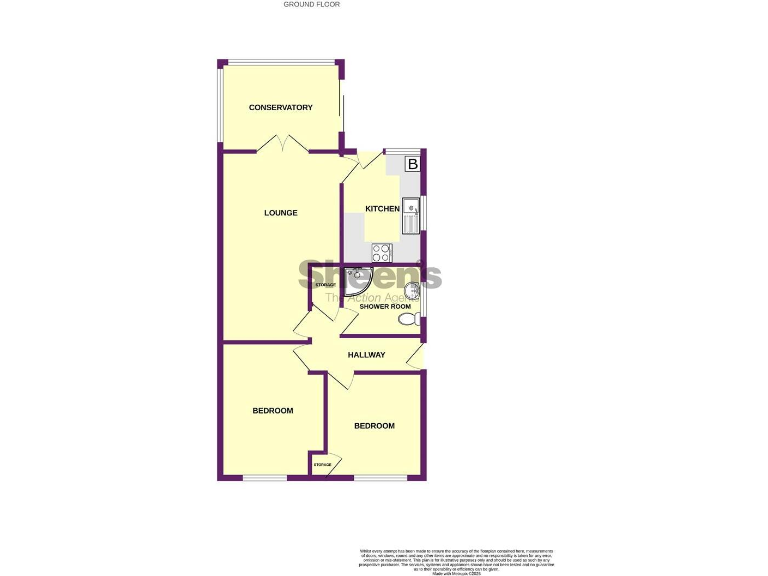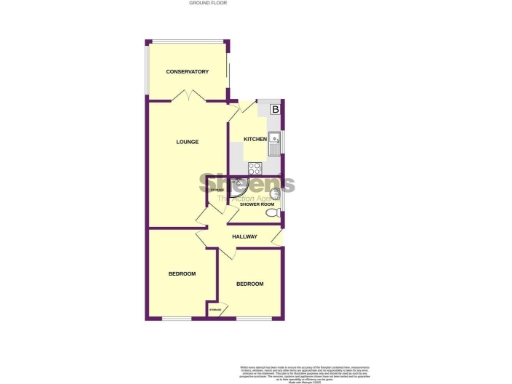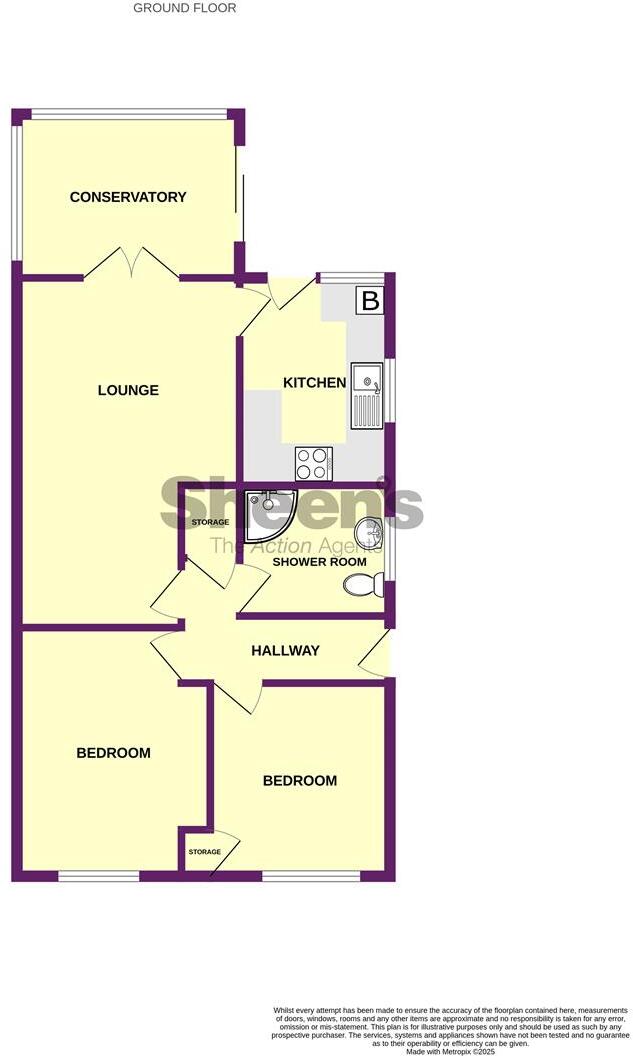Summary - 12 LAVENHAM CLOSE CLACTON-ON-SEA CO16 8BZ
2 bed 1 bath Semi-Detached Bungalow
Well-presented single-storey bungalow with workshop and parking, two miles from seafront..
Two bedrooms with 18' max lounge and 11'1" conservatory
EPC B rating; mains gas boiler and radiators
Powered workshop and car port with off-street parking
Front and rear gardens, raised decking and artificial lawn
Approx. 732 sq ft — average-sized bungalow footprint
Single bathroom only; buyers should note limited wet-room options
Area flagged as very deprived despite comfortable neighbourhood pockets
Broadband and mobile signal strengths are average
This two-bedroom semi-detached bungalow in a quiet cul-de-sac offers level, single-storey living well suited to downsizers or buyers seeking low-maintenance accommodation. The lounge opens to an 11'1" double-glazed conservatory and the rear garden has raised decking, artificial lawn and practical storage. A powered workshop and car port provide useful hobby and parking space.
The interior is presented in good decorative order with double glazing and gas central heating; the property also benefits from an EPC B rating and a modest Council Tax Band B charge. The kitchen and shower room are functional and the gas boiler is housed in a fitted cupboard — interested buyers should verify appliance condition and services during viewing, as some fittings are noted "not tested."
Practical considerations include an average overall property size (approx. 732 sq ft) and a single bathroom. The bungalow sits about two miles from Clacton town centre, seafront and mainline station, so it balances a quieter cul-de-sac position with reasonable local access. Broadband and mobile signals are average in the area.
Be aware the wider locality records higher levels of deprivation despite comfortable neighbourhood pockets; crime is average. The build dates to the late 1960s–1970s, though cavity walls were filled and double glazing was installed after 2002. Viewings are recommended to assess space and condition personally.
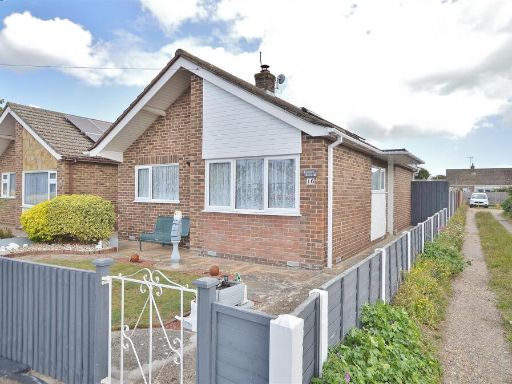 2 bedroom detached bungalow for sale in Virginia Close, Clacton-On-Sea, CO15 — £245,000 • 2 bed • 1 bath • 689 ft²
2 bedroom detached bungalow for sale in Virginia Close, Clacton-On-Sea, CO15 — £245,000 • 2 bed • 1 bath • 689 ft²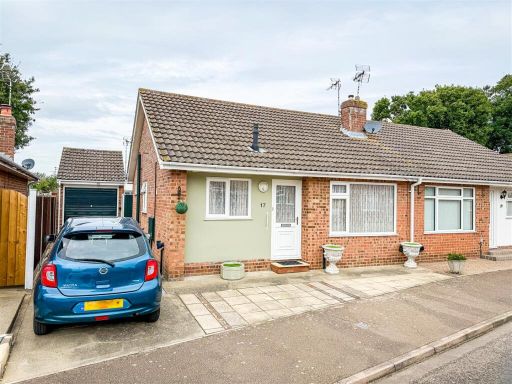 2 bedroom semi-detached bungalow for sale in Westcott Close, Clacton-On-Sea, Essex, CO16 — £235,000 • 2 bed • 1 bath • 593 ft²
2 bedroom semi-detached bungalow for sale in Westcott Close, Clacton-On-Sea, Essex, CO16 — £235,000 • 2 bed • 1 bath • 593 ft²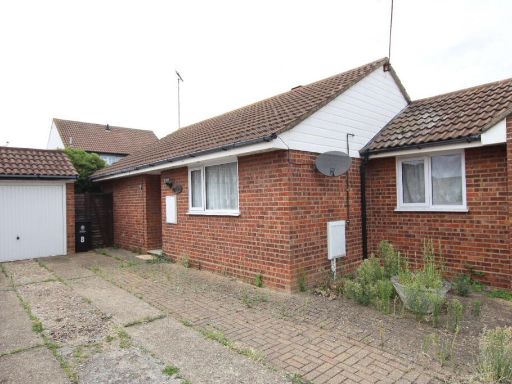 2 bedroom semi-detached bungalow for sale in Kilburn Gardens, Clacton on Sea, CO16 — £210,000 • 2 bed • 1 bath • 632 ft²
2 bedroom semi-detached bungalow for sale in Kilburn Gardens, Clacton on Sea, CO16 — £210,000 • 2 bed • 1 bath • 632 ft²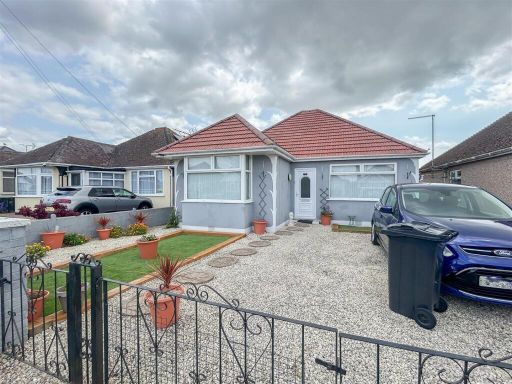 2 bedroom detached bungalow for sale in Windsor Avenue, Clacton-On-Sea, Essex, CO15 — £245,000 • 2 bed • 1 bath • 678 ft²
2 bedroom detached bungalow for sale in Windsor Avenue, Clacton-On-Sea, Essex, CO15 — £245,000 • 2 bed • 1 bath • 678 ft²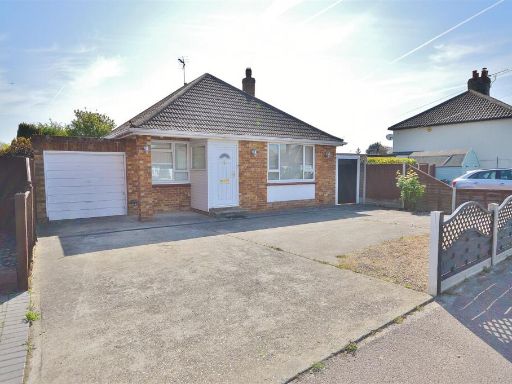 3 bedroom detached bungalow for sale in Little Clacton Road, Clacton-On-Sea, CO16 — £260,000 • 3 bed • 1 bath • 856 ft²
3 bedroom detached bungalow for sale in Little Clacton Road, Clacton-On-Sea, CO16 — £260,000 • 3 bed • 1 bath • 856 ft²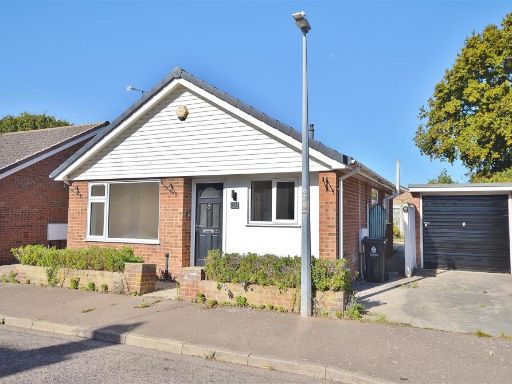 2 bedroom detached bungalow for sale in Westcott Close, Clacton-On-Sea, Essex, CO16 — £285,000 • 2 bed • 1 bath • 593 ft²
2 bedroom detached bungalow for sale in Westcott Close, Clacton-On-Sea, Essex, CO16 — £285,000 • 2 bed • 1 bath • 593 ft²