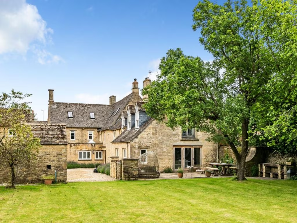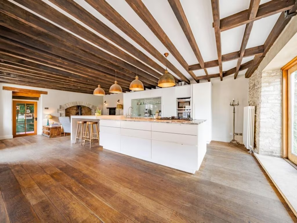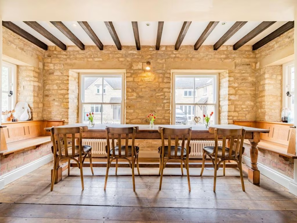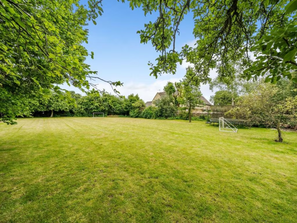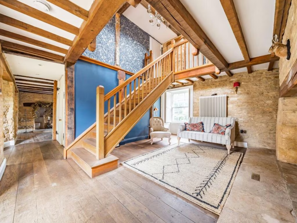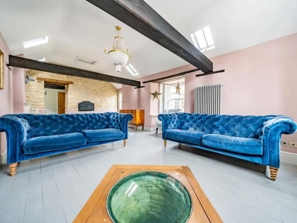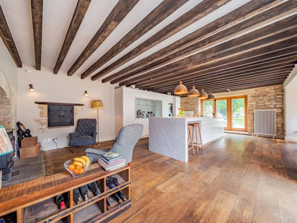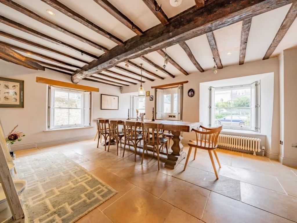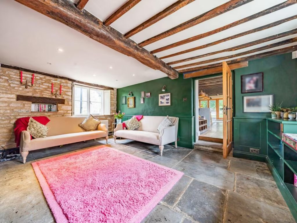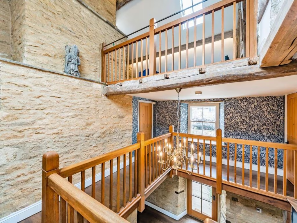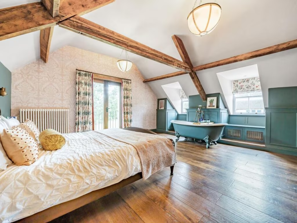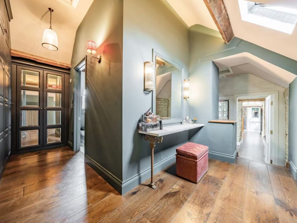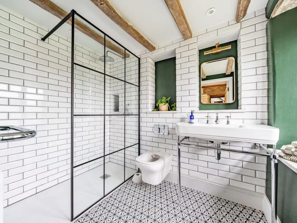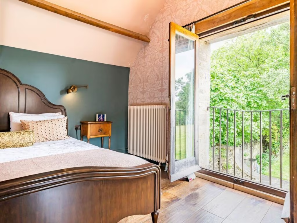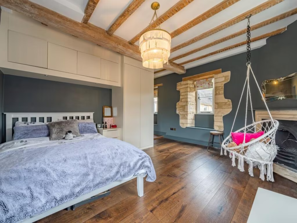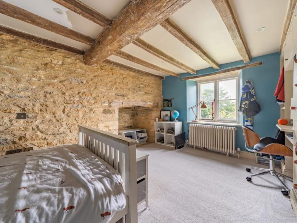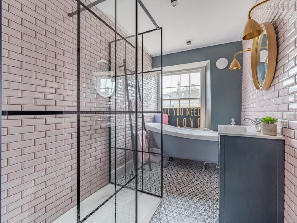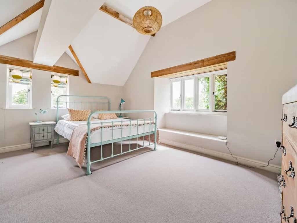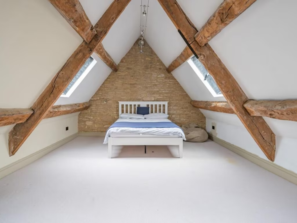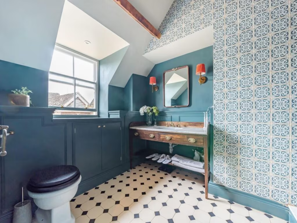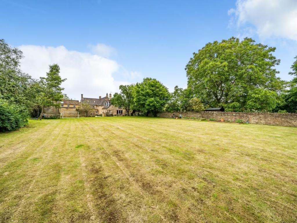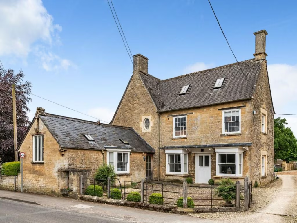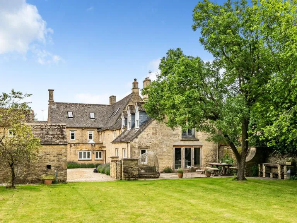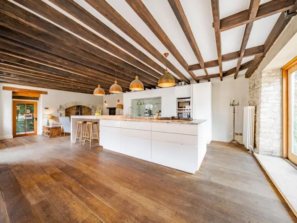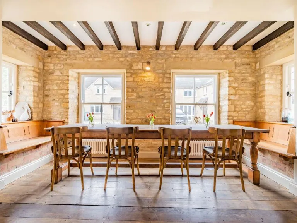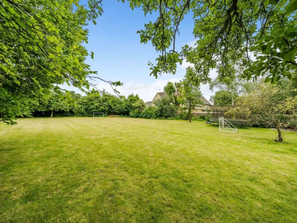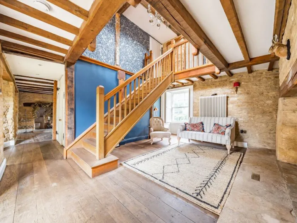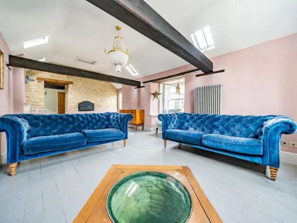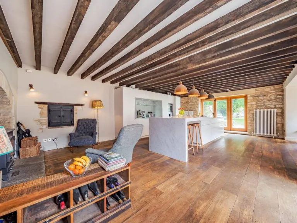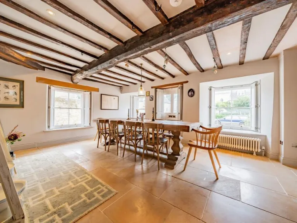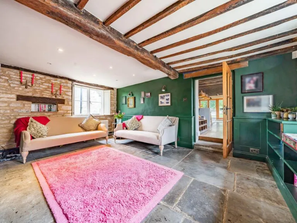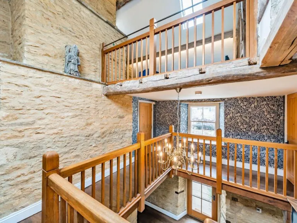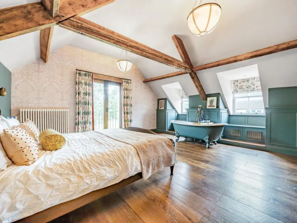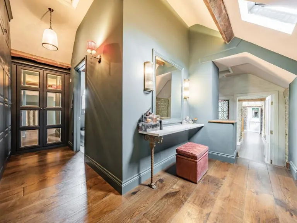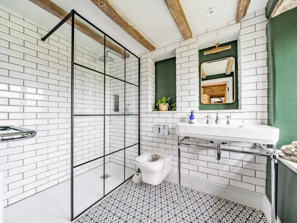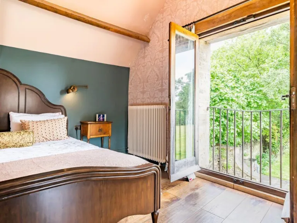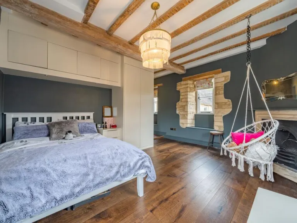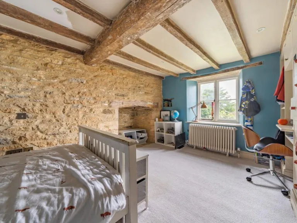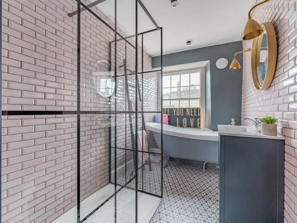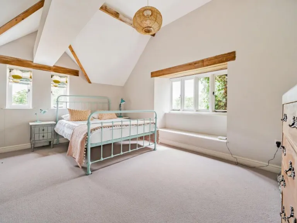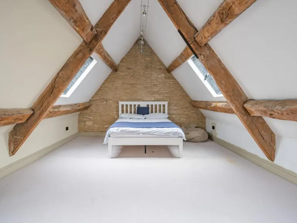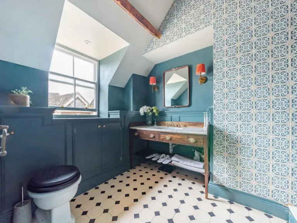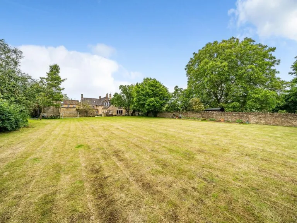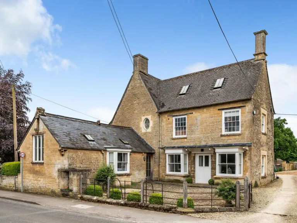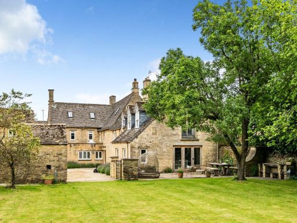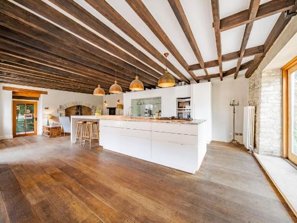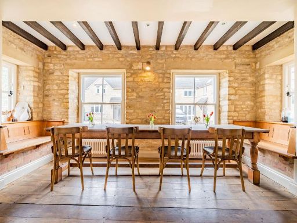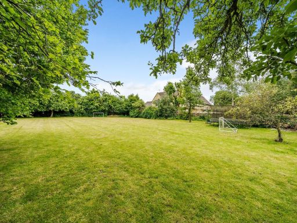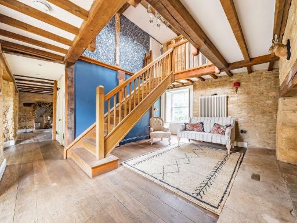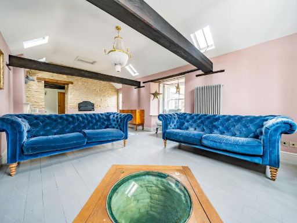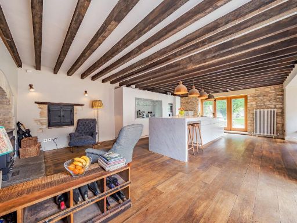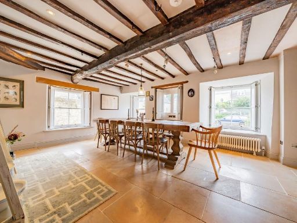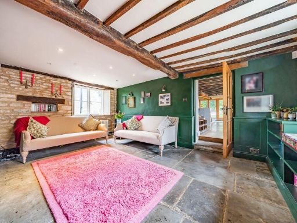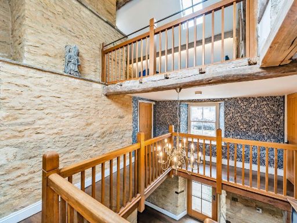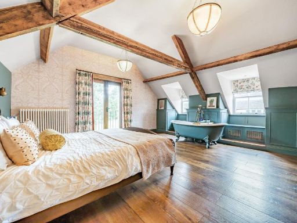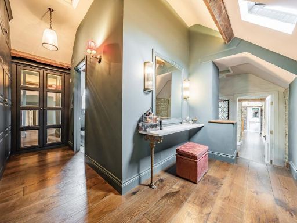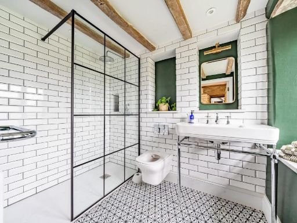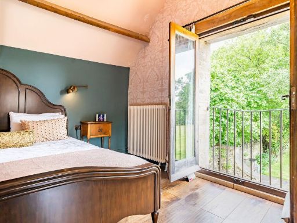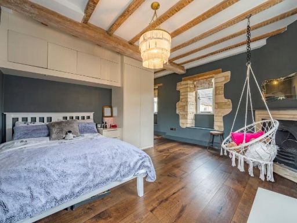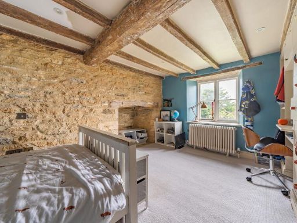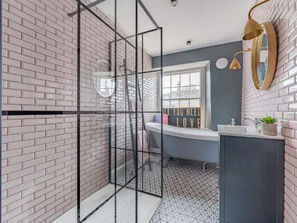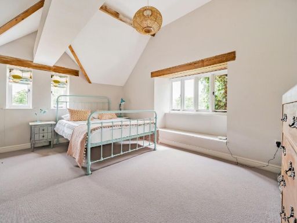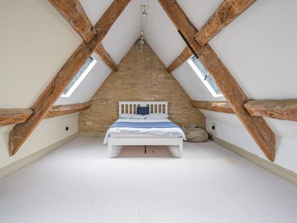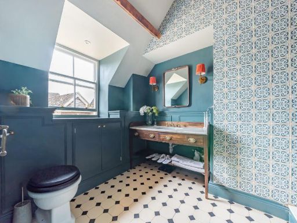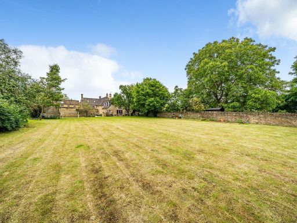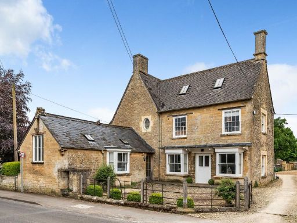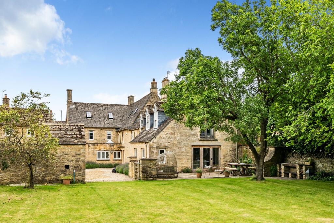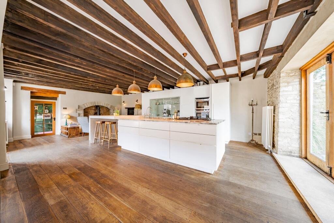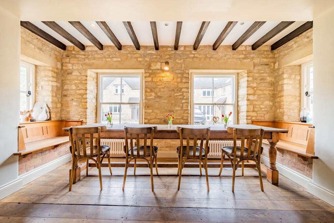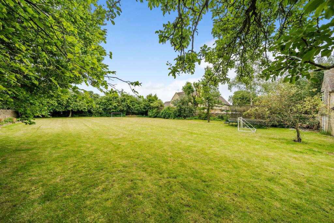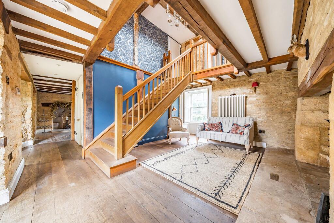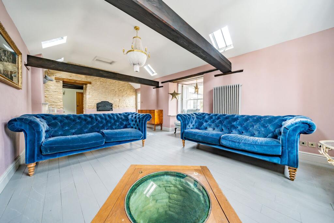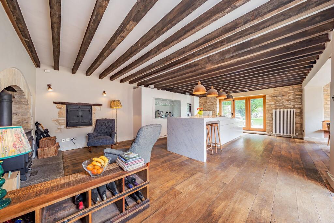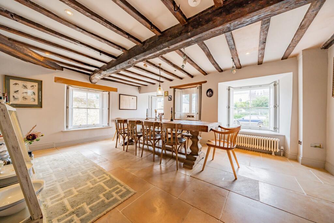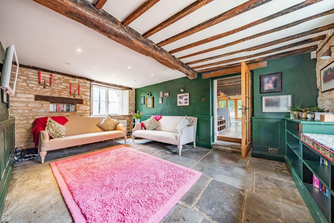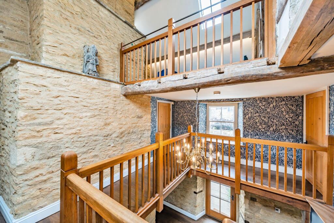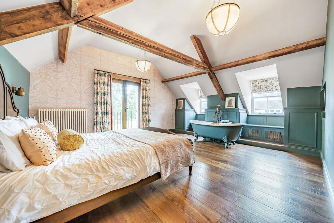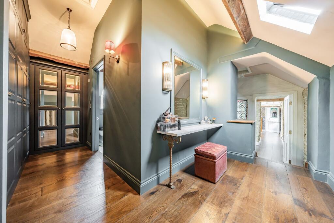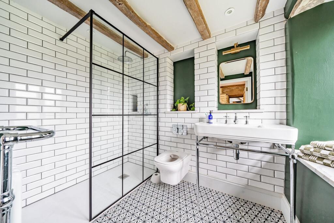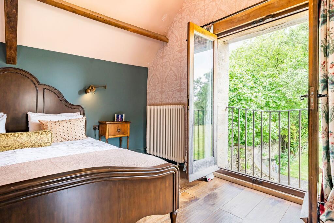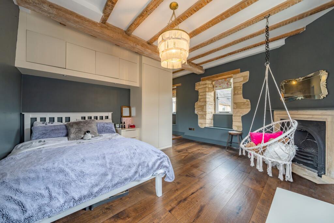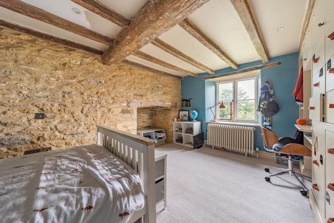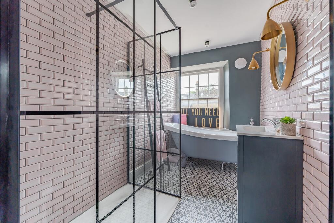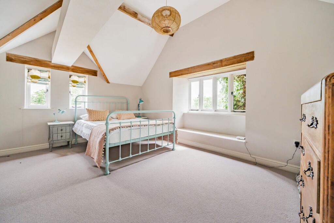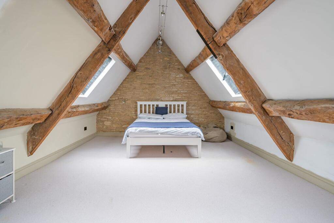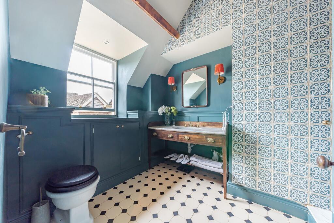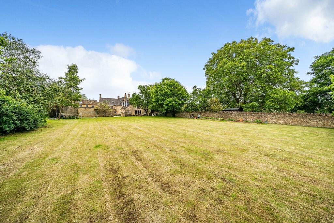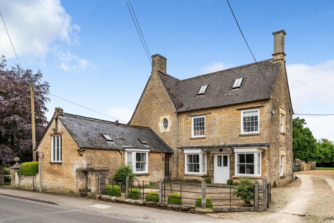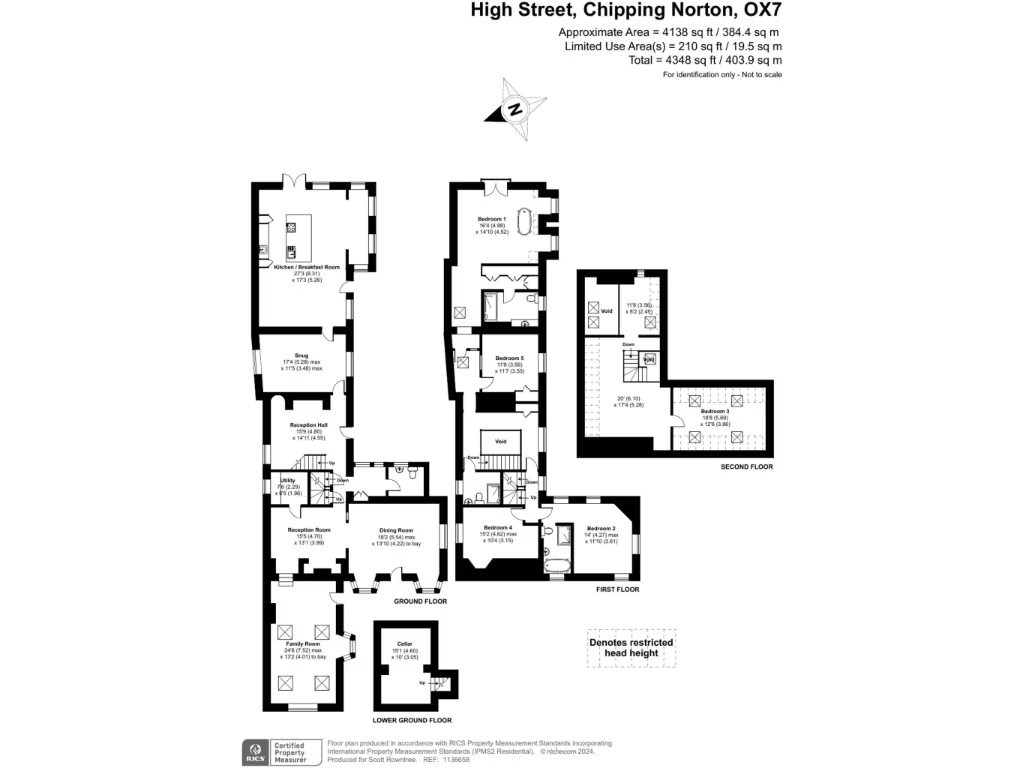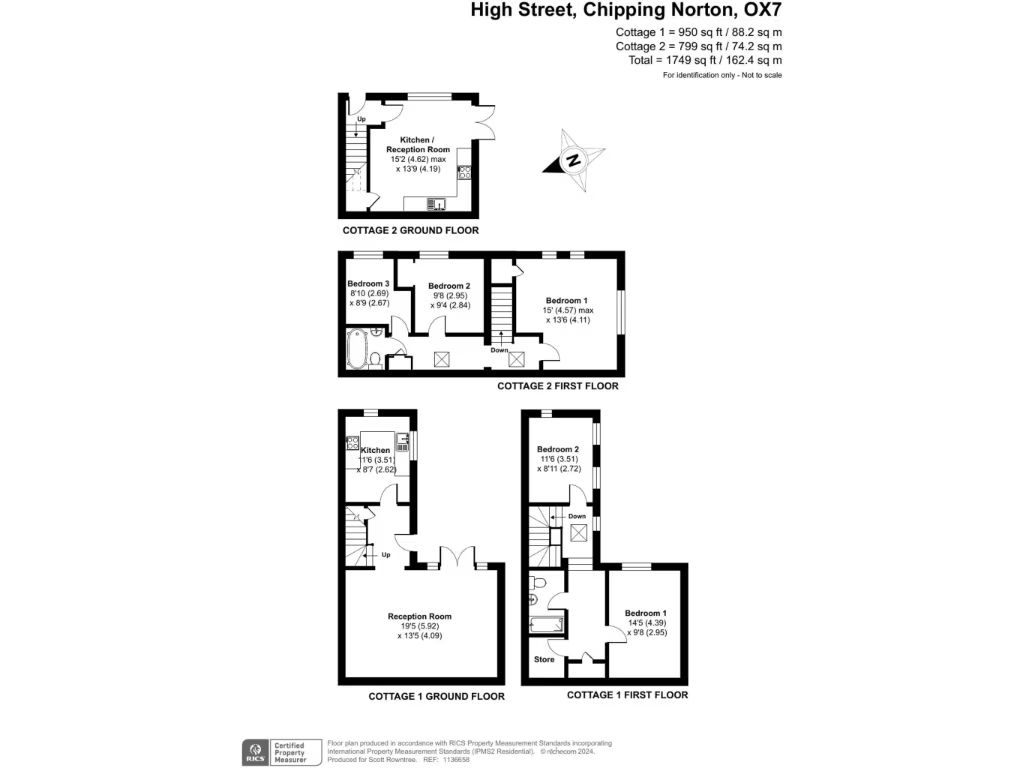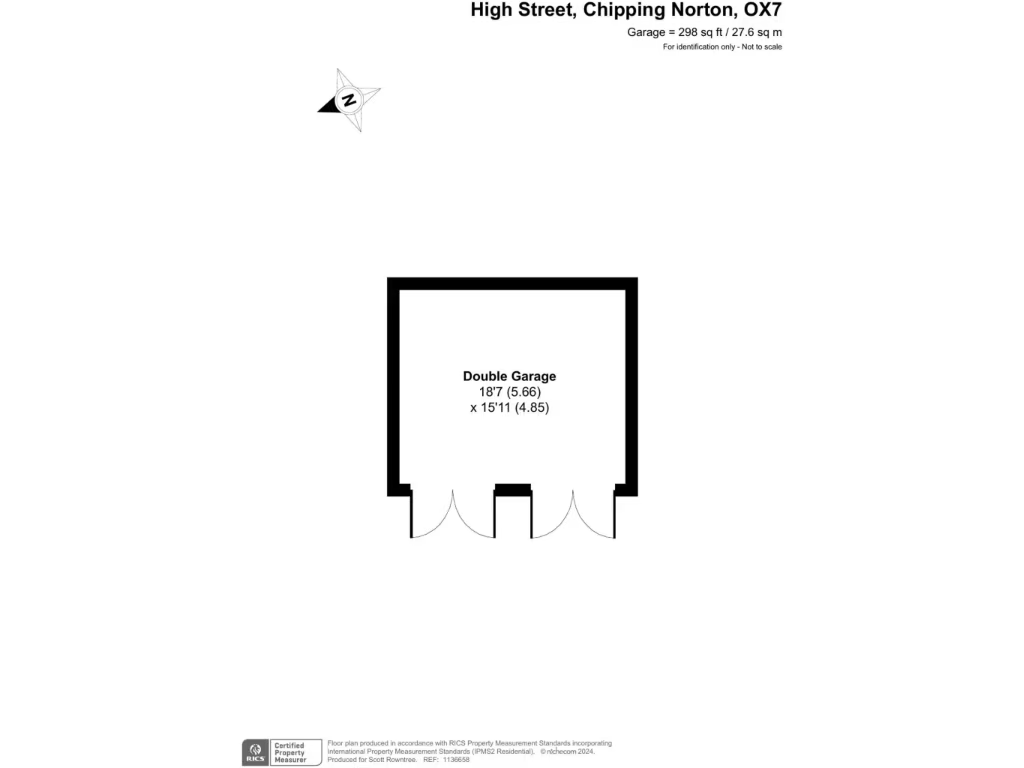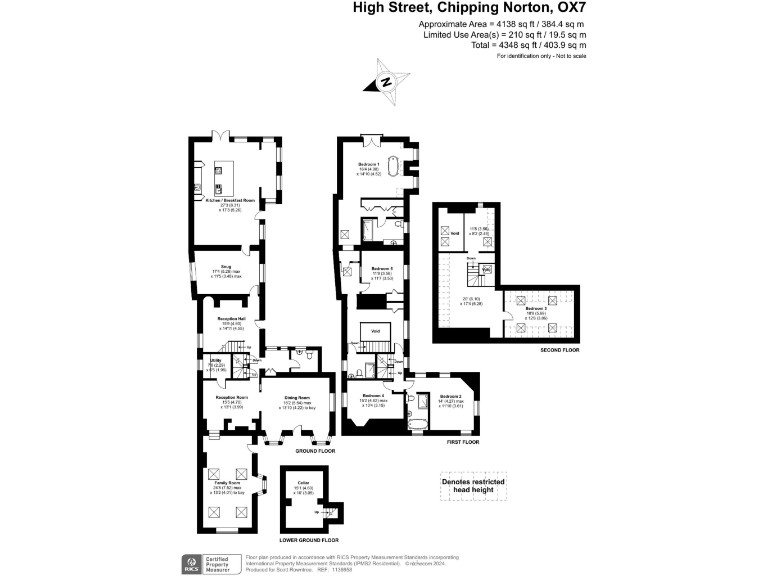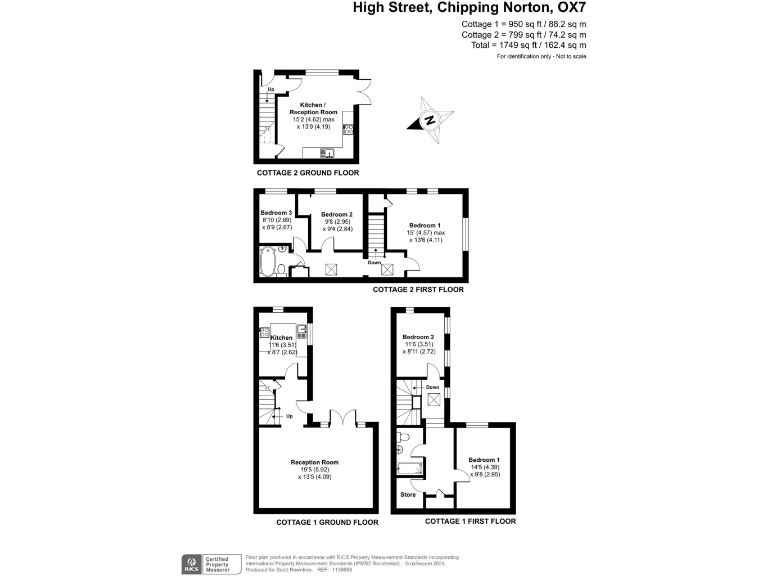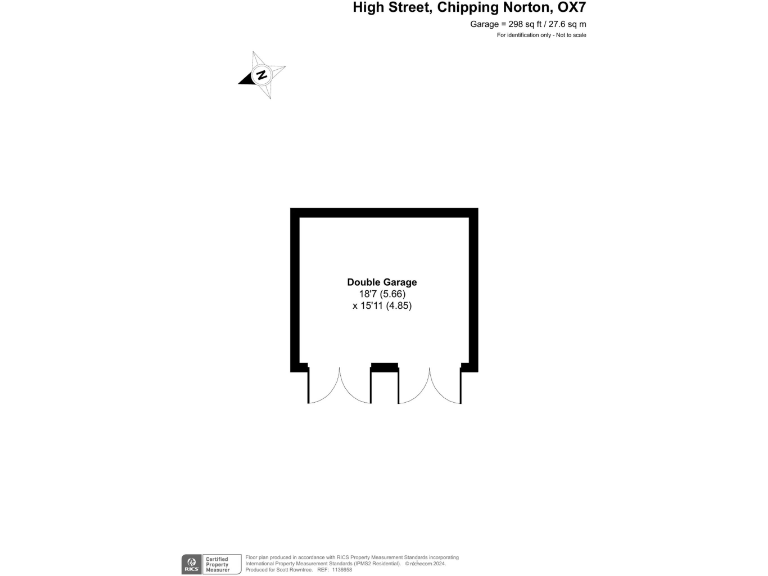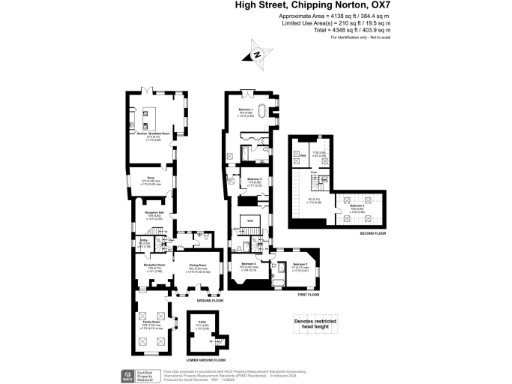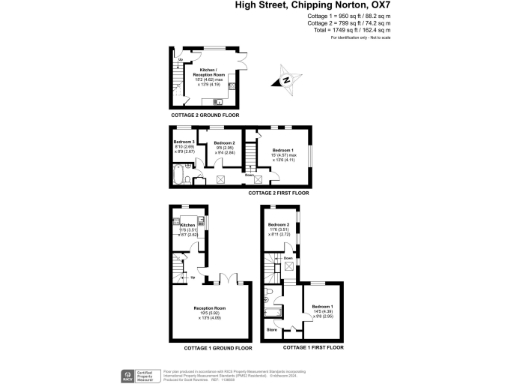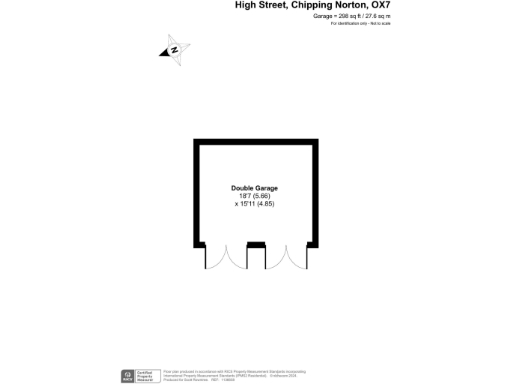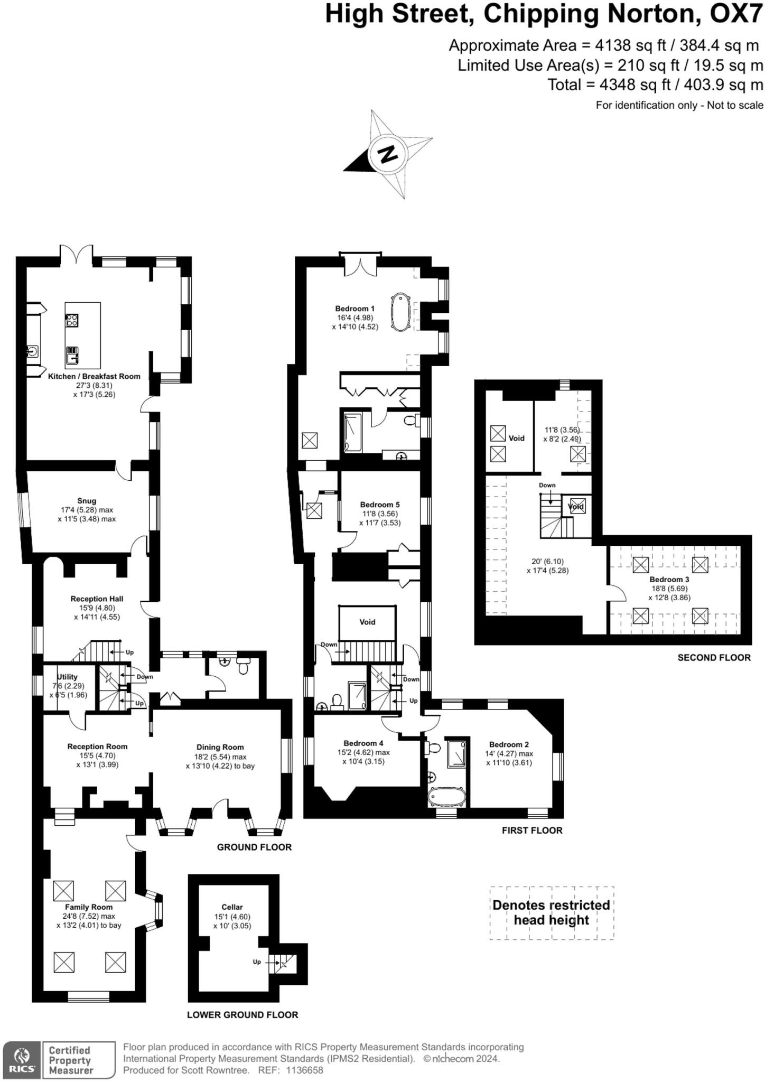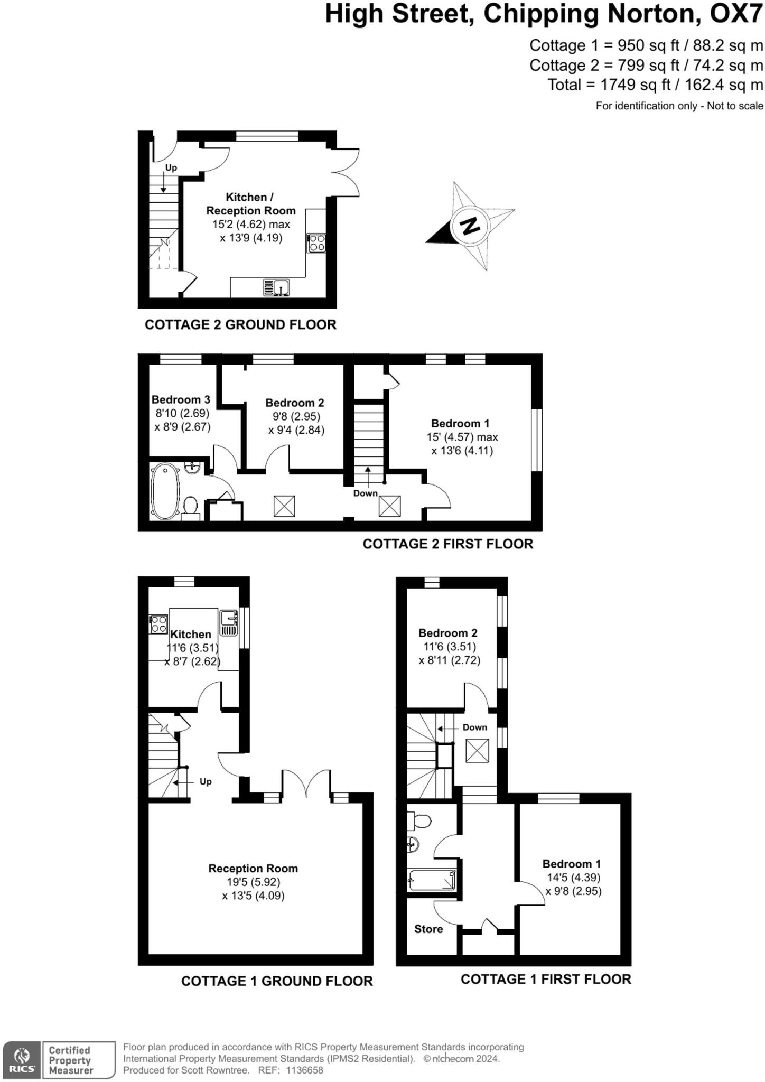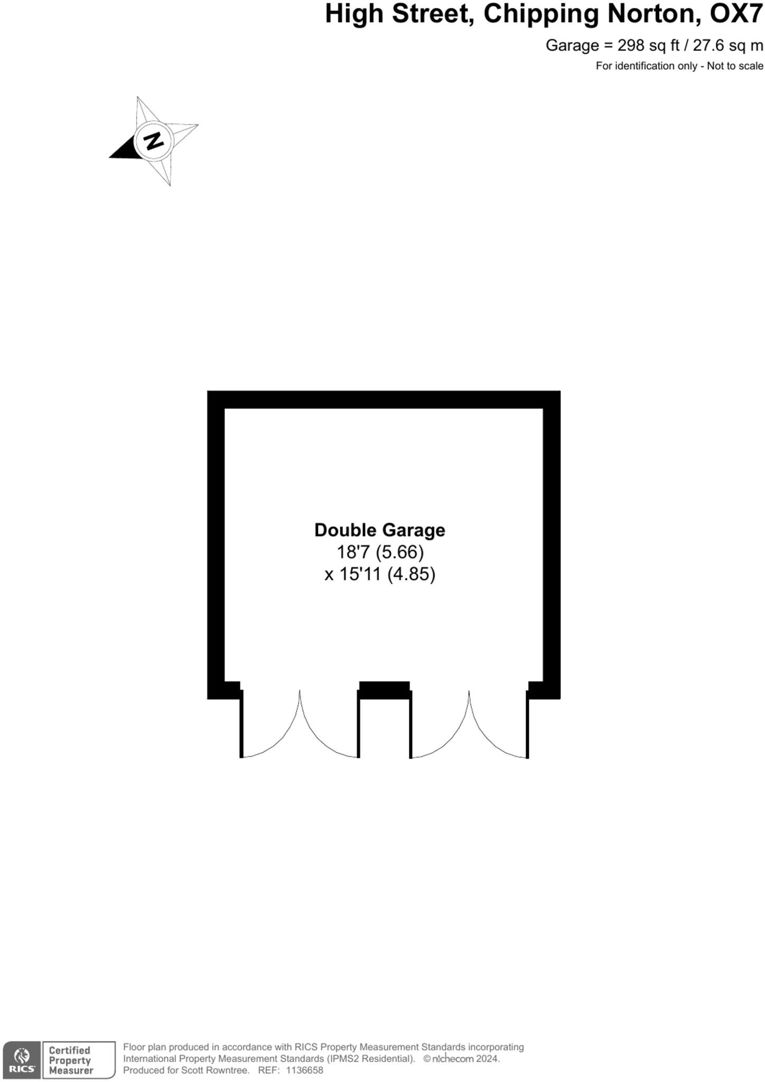Summary - High Street, Chipping Norton, OX7 OX7 6LD
10 bed 5 bath Detached
Landmark period property with two cottages and planning permission for annex improvements.
- Substantial period main house: five bedrooms, five reception rooms
A rare, grand period house in the heart of Milton-under-Wychwood, this substantial Cotswold property combines pronounced historic character with flexible living. The main house offers five bedrooms, five reception rooms and a spectacular kitchen/dining/family room that opens onto a walled terrace — a layout well suited to family life and entertaining. Two stone-built, self-contained cottages (three- and two-bedroom) sit within the grounds, ideal for extended family, guest accommodation or rental income. Planning permission (Ref. No: 23/01546/LBC) for further development of the annexes adds clear potential for conversion to a home office, games room or guest suite. The property’s strengths are its setting and provenance: original features such as exposed beams, vaulted ceilings, fireplaces and a galleried landing create impressive living spaces across about 5,887 sq ft overall (over 4,100 sq ft in the main house). Outside, a very large plot includes a mature walled garden, terraces, lawns, well-stocked borders, a gravel courtyard and a detached double garage providing parking and storage. Modern connectivity is in place with ultrafast broadband and 5G coverage, and there is no local flooding risk. Important practical points: the house is historic (parts thought to date from 1200) and constructed in traditional stone, with assumed uninsulated walls and double glazing of unknown age. The EPC is rated E and council tax is described as quite expensive — both indicating likely ongoing running and upgrade costs. Prospective buyers should allow for maintenance and sympathetic conservation work typical of listed or very old buildings. Overall this is a landmark Cotswold home for buyers seeking character, space and scope to personalise, with clear potential for multi-generational use or income generation from the cottages.
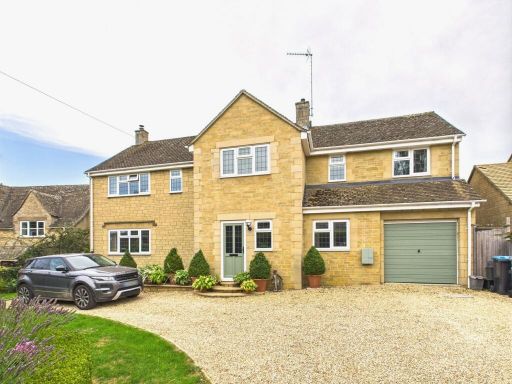 5 bedroom detached house for sale in Shipton Road, Milton-under-Wychwood, OX7 — £870,000 • 5 bed • 3 bath • 1861 ft²
5 bedroom detached house for sale in Shipton Road, Milton-under-Wychwood, OX7 — £870,000 • 5 bed • 3 bath • 1861 ft²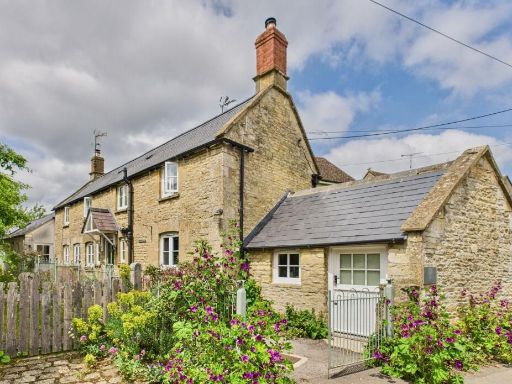 3 bedroom cottage for sale in High Street, Milton-under-Wychwood, OX7 — £900,000 • 3 bed • 2 bath • 1503 ft²
3 bedroom cottage for sale in High Street, Milton-under-Wychwood, OX7 — £900,000 • 3 bed • 2 bath • 1503 ft²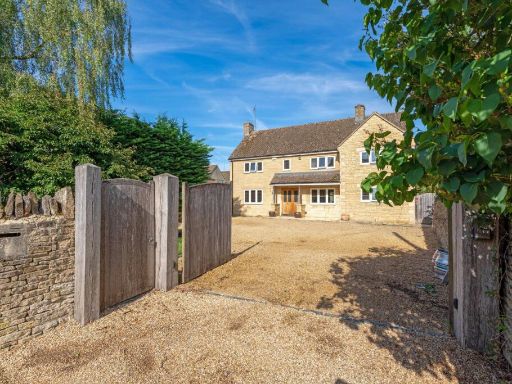 4 bedroom property for sale in High Street, Milton-Under-Wychwood, OX7 — £985,000 • 4 bed • 2 bath • 1292 ft²
4 bedroom property for sale in High Street, Milton-Under-Wychwood, OX7 — £985,000 • 4 bed • 2 bath • 1292 ft²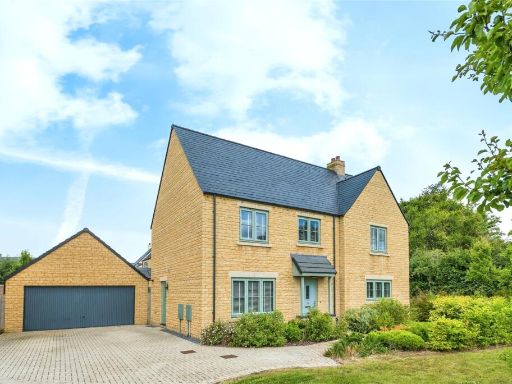 5 bedroom detached house for sale in Wellington Way, Milton-under-Wychwood, OX7 — £940,000 • 5 bed • 3 bath • 2534 ft²
5 bedroom detached house for sale in Wellington Way, Milton-under-Wychwood, OX7 — £940,000 • 5 bed • 3 bath • 2534 ft²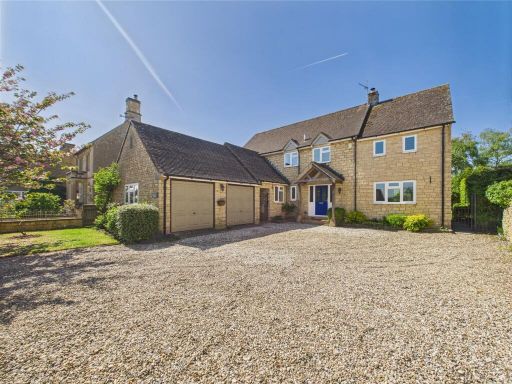 4 bedroom detached house for sale in Jubilee Lane, Milton-under-Wychwood, Chipping Norton, OX7 — £825,000 • 4 bed • 3 bath • 2193 ft²
4 bedroom detached house for sale in Jubilee Lane, Milton-under-Wychwood, Chipping Norton, OX7 — £825,000 • 4 bed • 3 bath • 2193 ft²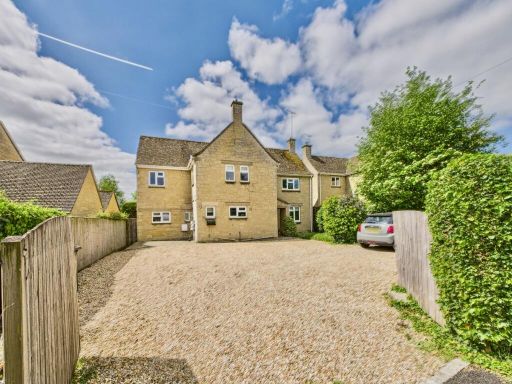 4 bedroom detached house for sale in Shipton Road, Milton-under-Wychwood, OX7 — £780,000 • 4 bed • 2 bath • 1849 ft²
4 bedroom detached house for sale in Shipton Road, Milton-under-Wychwood, OX7 — £780,000 • 4 bed • 2 bath • 1849 ft²