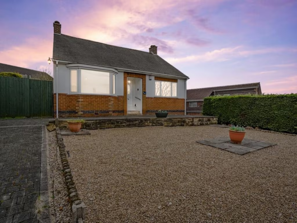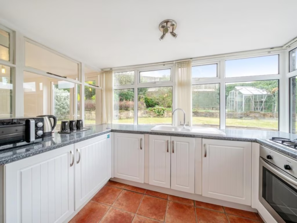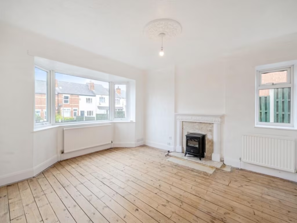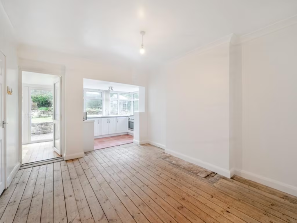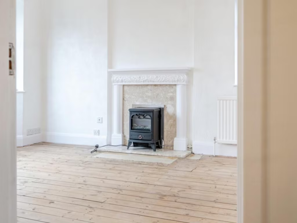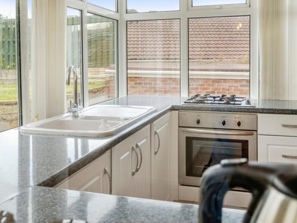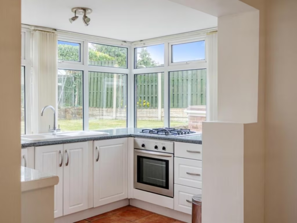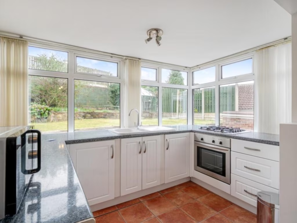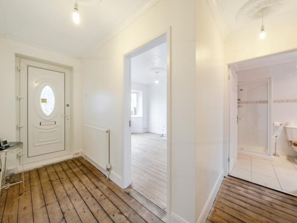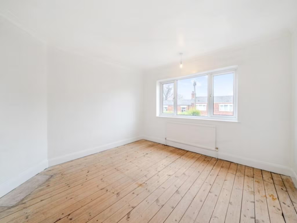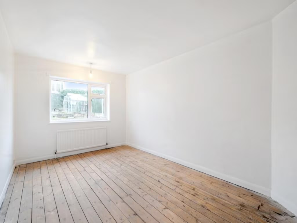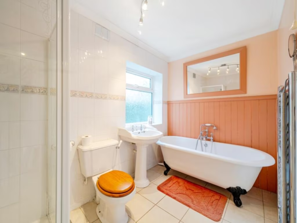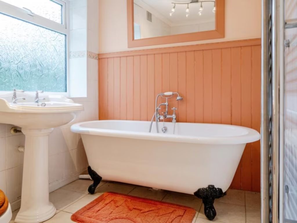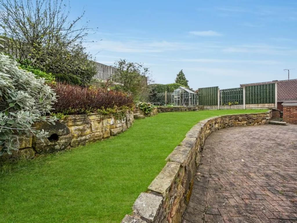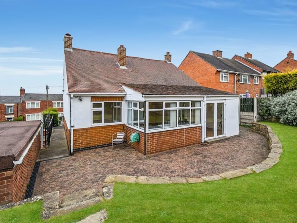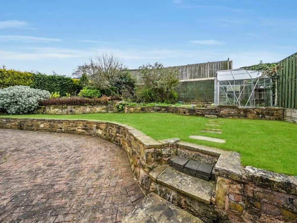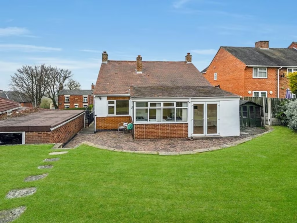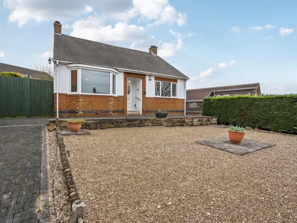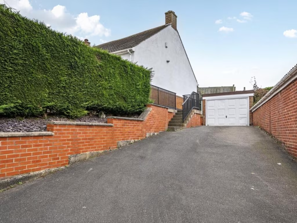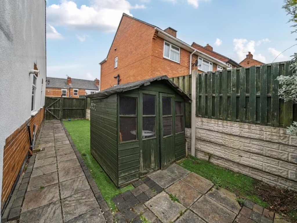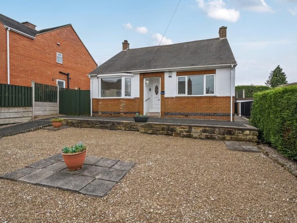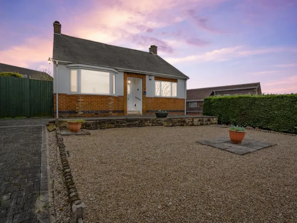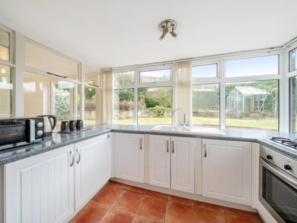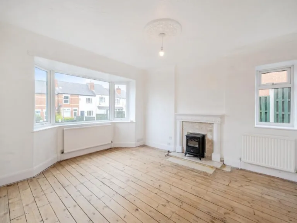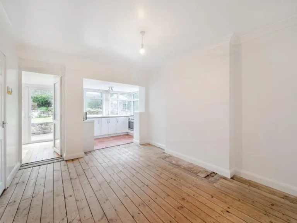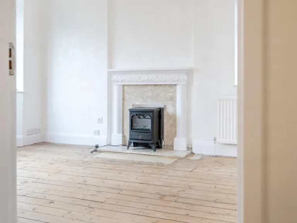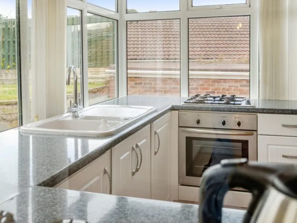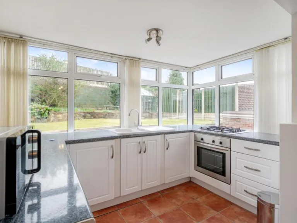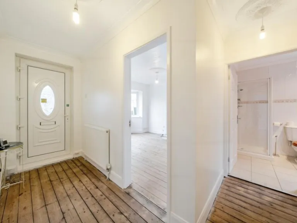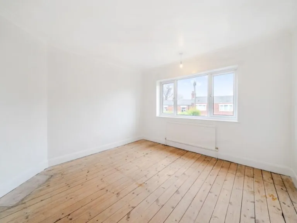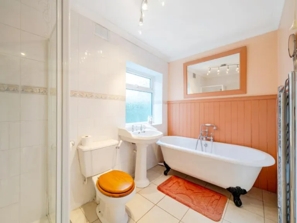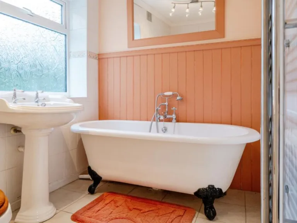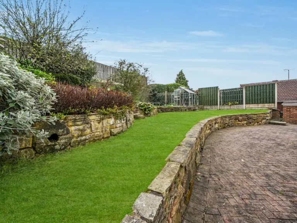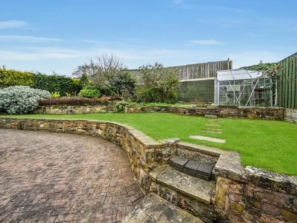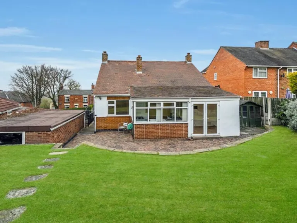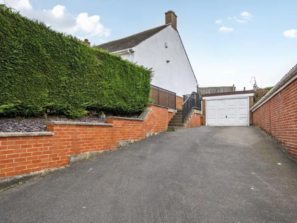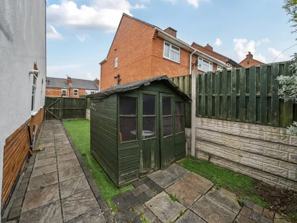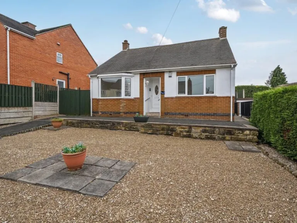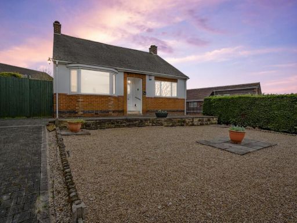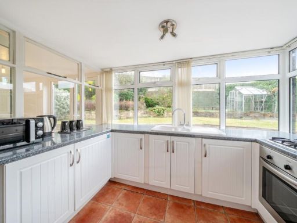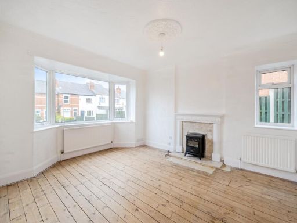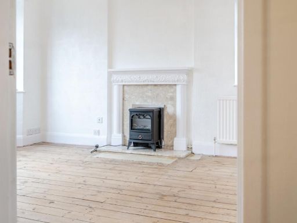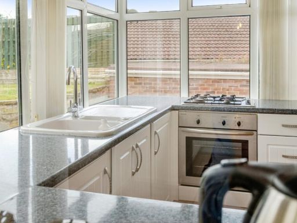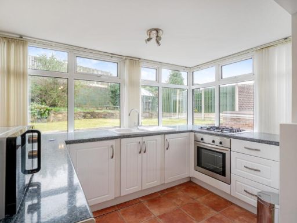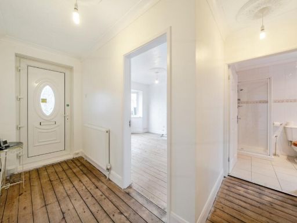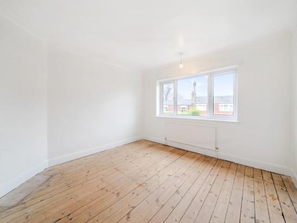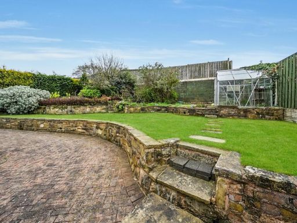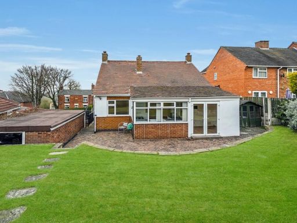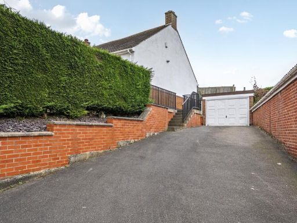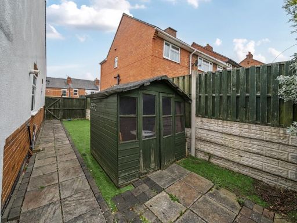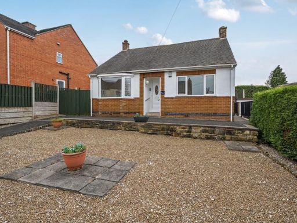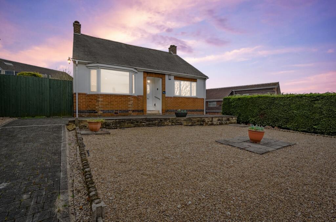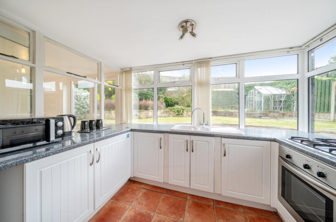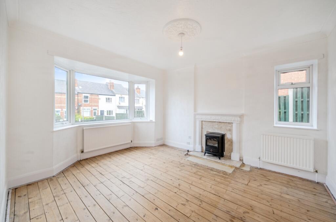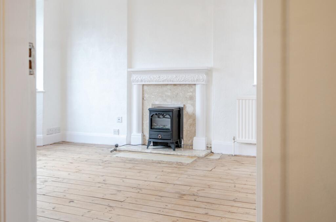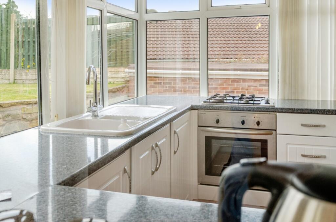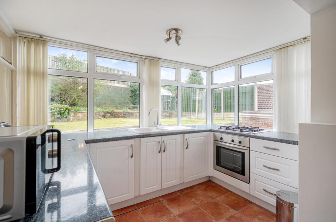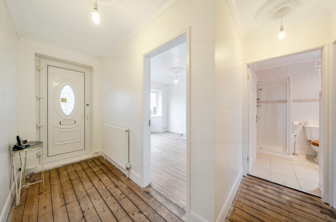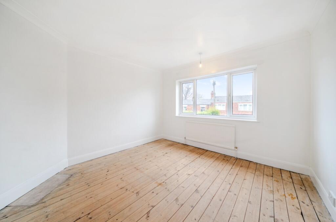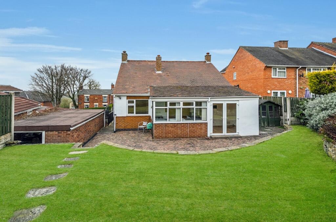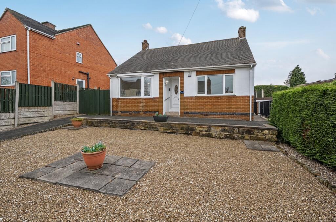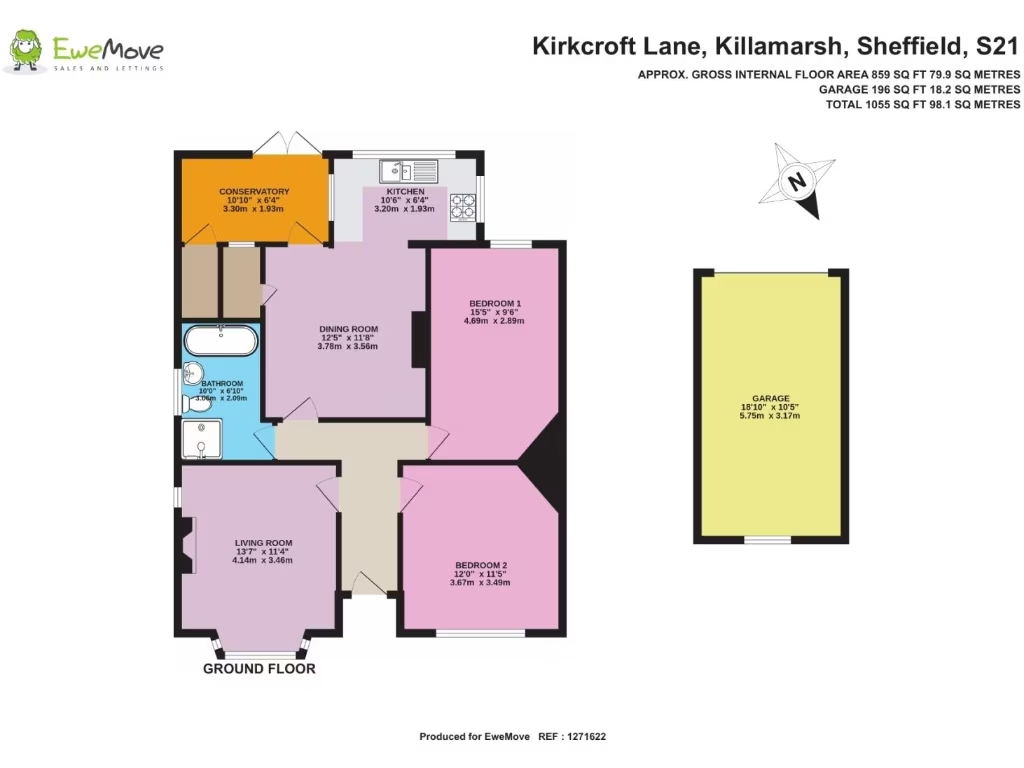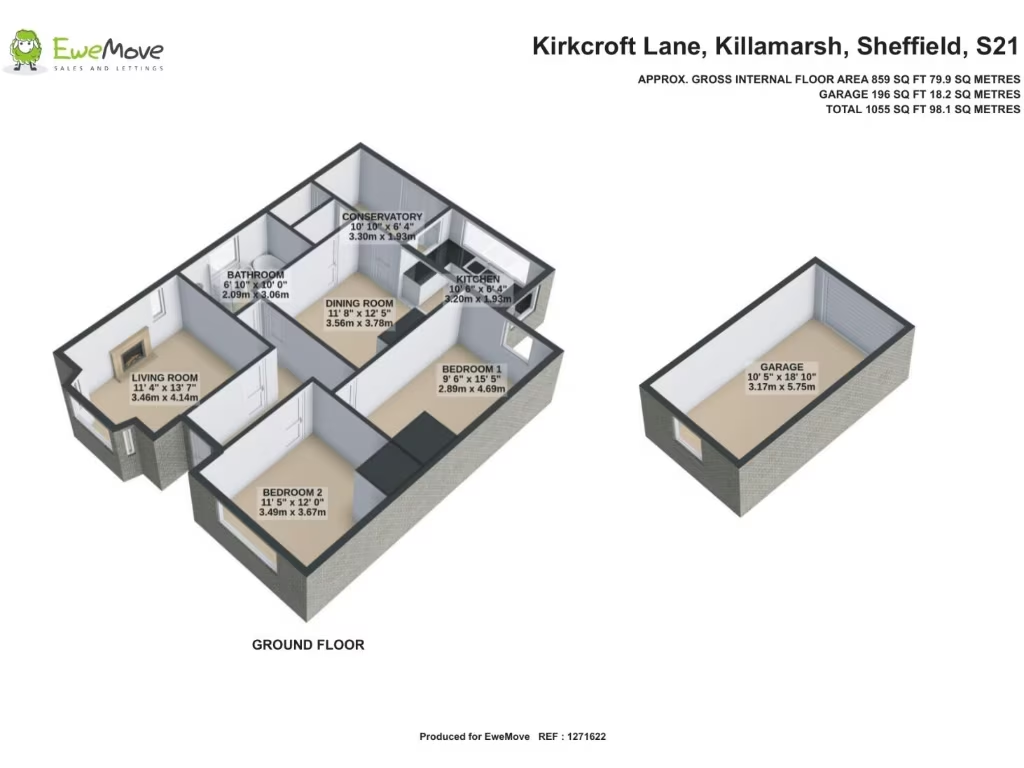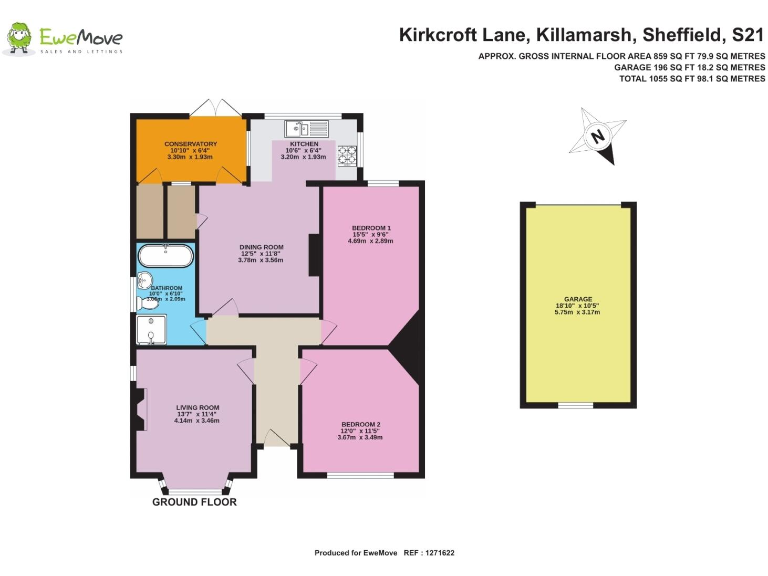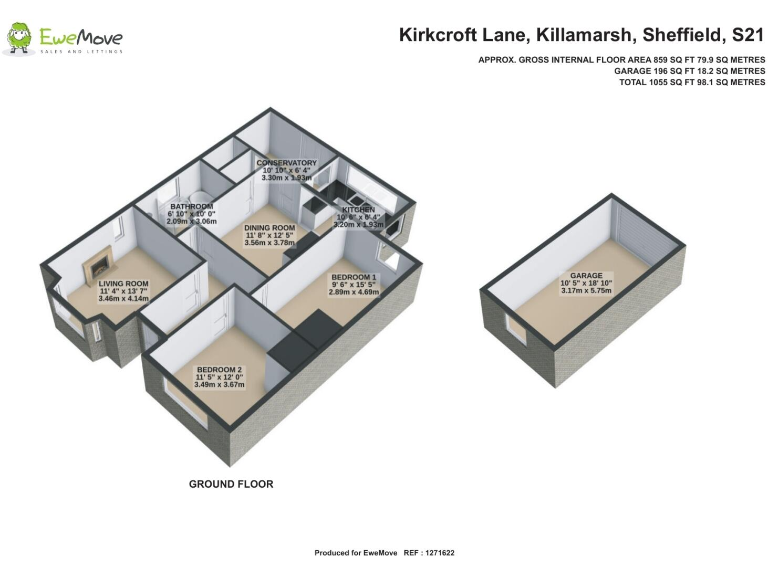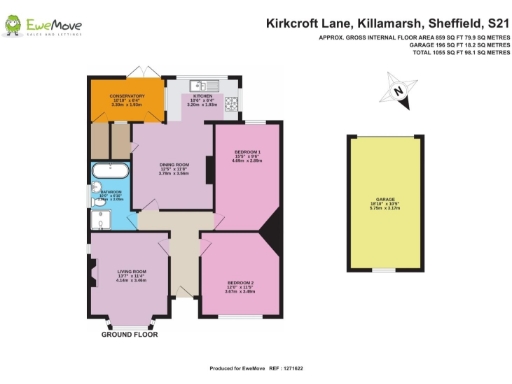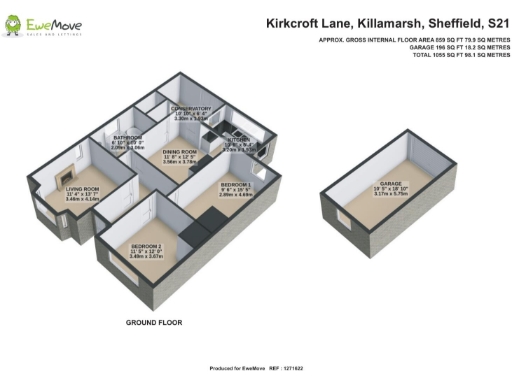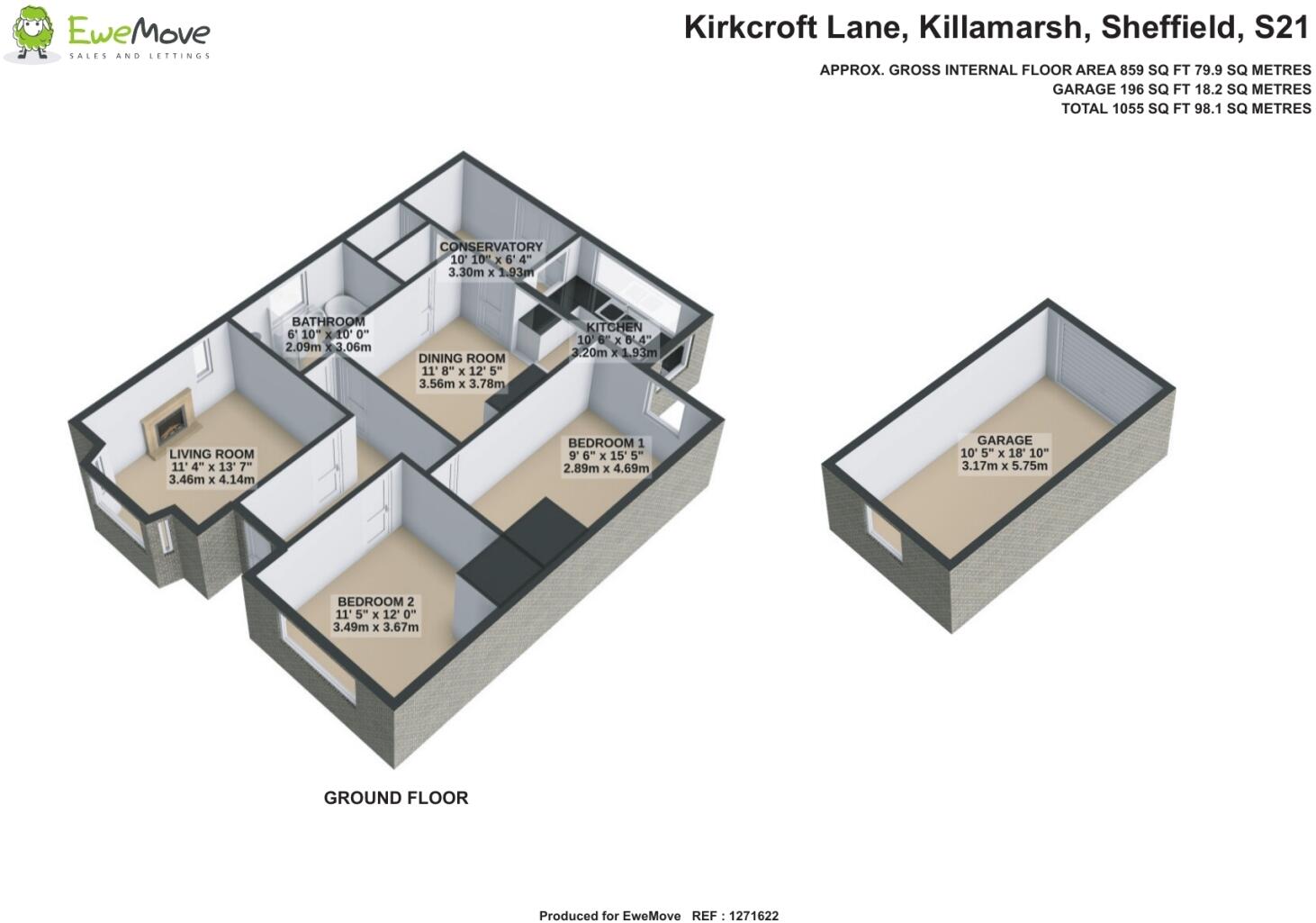Summary - 14 Kirkcroft Lane, Killamarsh S21 1BS
2 bed 1 bath Detached Bungalow
Single‑storey home with large garden, garage and driveway — sold via modern auction..
- Detached two-bedroom bungalow on a large plot with south‑westerly garden
- Open-plan dining kitchen with windows on three sides
- Sunroom/snug opening onto patio and garden
- Wide tarmac driveway and detached garage for multiple cars
- Vacant possession and chain‑free for quick move
- Built 1950–1966; double glazing present but install date unknown
- Sold by Modern Auction: reservation fee and buyer pack costs apply
- Steps to front entrance; alternative gated step-free access available
Set back in a desirable Killamarsh location, this mid‑20th century detached bungalow offers straightforward, single‑storey living on a large plot. The accommodation includes an open-plan dining kitchen with plentiful windows, a cosy lounge with exposed floorboards and a useful sunroom that opens to a sunny south‑westerly garden. Two double bedrooms and a part‑tiled family bathroom (separate shower and roll‑top bath) complete the layout. A wide tarmac driveway and detached garage provide off‑street parking and storage.
The property is presented with double glazing (install date unknown), mains gas heating via boiler and radiators, and a filled cavity wall. Vacant and offered chain‑free, it suits buyers seeking immediate possession and low‑step single‑level living — ideal for downsizers, retirees or anyone wanting one‑floor convenience. The large rear garden, raised lawn and patio create a private outdoor entertaining space with good sky views and a southerly aspect.
Important sale information: this home is offered for sale by Modern Auction. A buyer’s pack fee and a non‑refundable reservation fee apply (4.5% of the purchase price, min £6,600). Buyers should review the auction terms carefully, check mortgage eligibility before bidding and allow for these additional costs. Access to the property includes steps up from the drive but an alternative gated path provides step‑free access to front and rear.
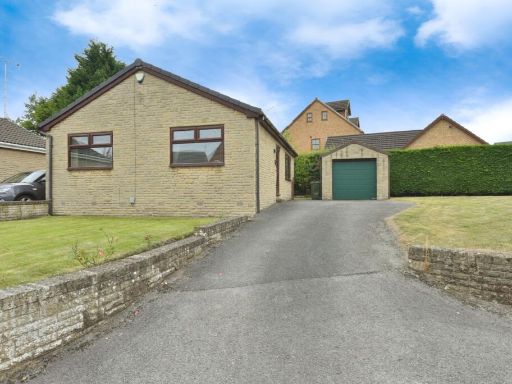 2 bedroom bungalow for sale in Netherthorpe Lane, Killamarsh, Sheffield, Derbyshire, S21 — £230,000 • 2 bed • 1 bath • 899 ft²
2 bedroom bungalow for sale in Netherthorpe Lane, Killamarsh, Sheffield, Derbyshire, S21 — £230,000 • 2 bed • 1 bath • 899 ft²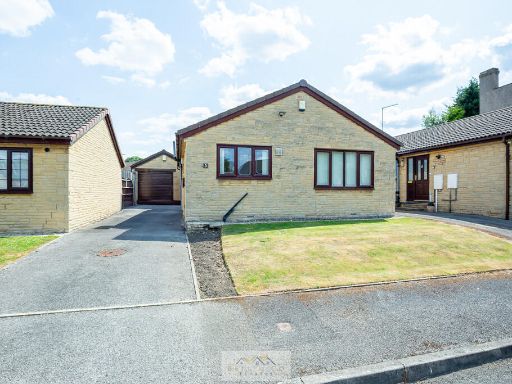 2 bedroom detached bungalow for sale in Netherthorpe Close, Killamarsh, Sheffield, S21 — £260,000 • 2 bed • 1 bath • 789 ft²
2 bedroom detached bungalow for sale in Netherthorpe Close, Killamarsh, Sheffield, S21 — £260,000 • 2 bed • 1 bath • 789 ft² 2 bedroom bungalow for sale in Holmley Bank, Dronfield, S18 — £210,000 • 2 bed • 1 bath • 588 ft²
2 bedroom bungalow for sale in Holmley Bank, Dronfield, S18 — £210,000 • 2 bed • 1 bath • 588 ft² 2 bedroom detached bungalow for sale in Rowan Tree Road, Killamarsh, Sheffield, S21 — £240,000 • 2 bed • 1 bath • 563 ft²
2 bedroom detached bungalow for sale in Rowan Tree Road, Killamarsh, Sheffield, S21 — £240,000 • 2 bed • 1 bath • 563 ft²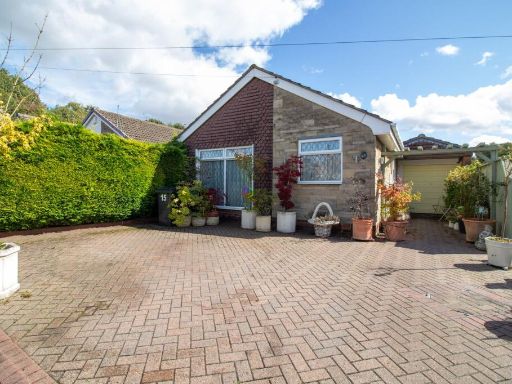 2 bedroom detached bungalow for sale in Nethergreen Gardens, Killamarsh, S21 — £270,000 • 2 bed • 1 bath • 689 ft²
2 bedroom detached bungalow for sale in Nethergreen Gardens, Killamarsh, S21 — £270,000 • 2 bed • 1 bath • 689 ft² 3 bedroom semi-detached house for sale in Rotherham Road, Killamarsh, Sheffield, Derbyshire, S21 — £135,000 • 3 bed • 1 bath • 735 ft²
3 bedroom semi-detached house for sale in Rotherham Road, Killamarsh, Sheffield, Derbyshire, S21 — £135,000 • 3 bed • 1 bath • 735 ft²