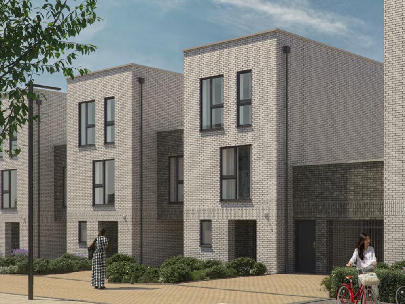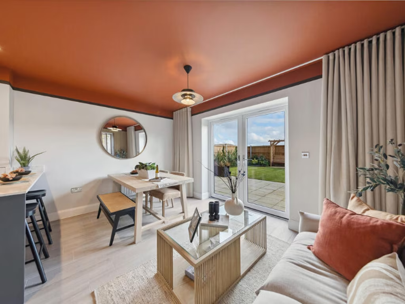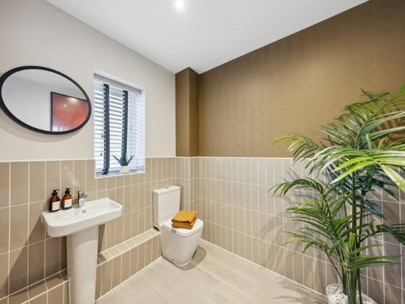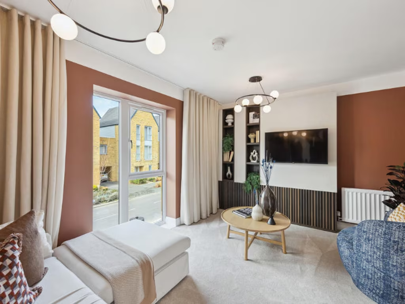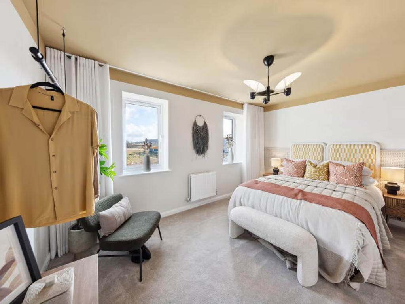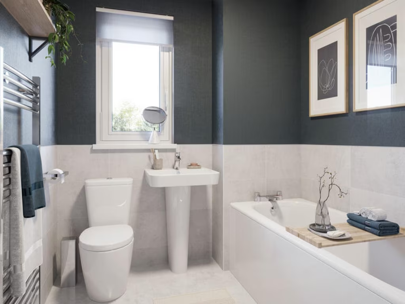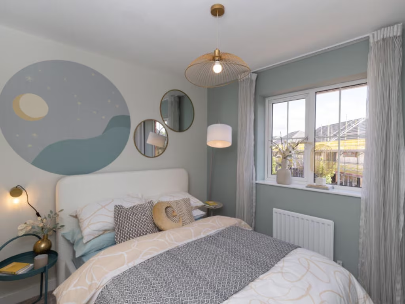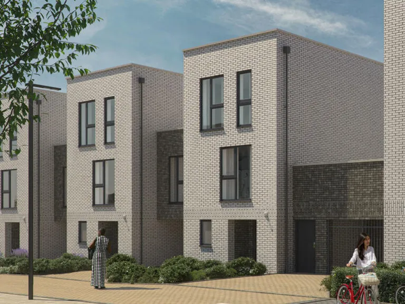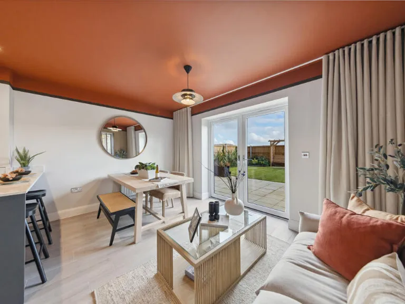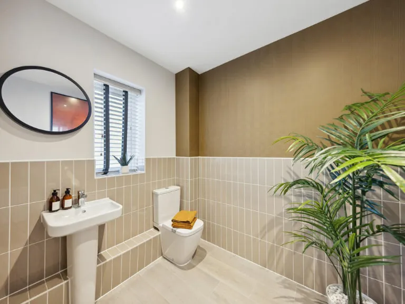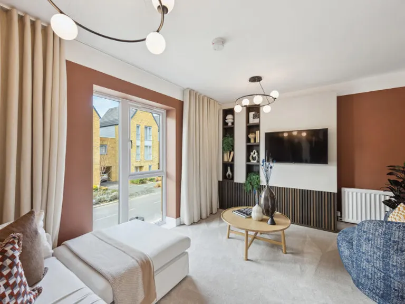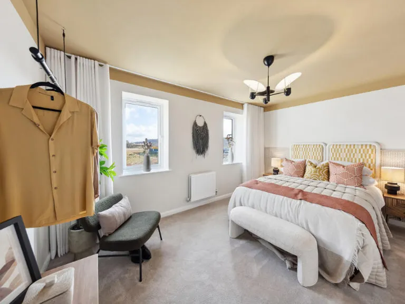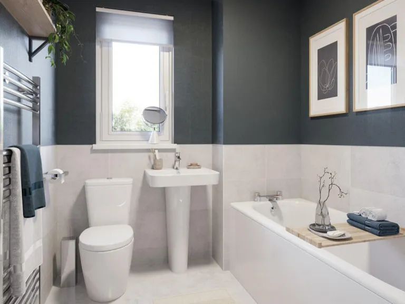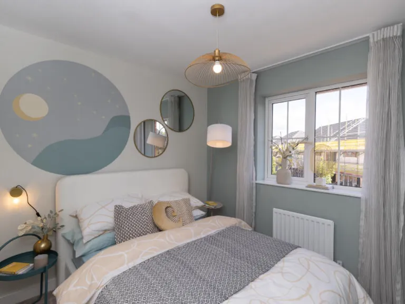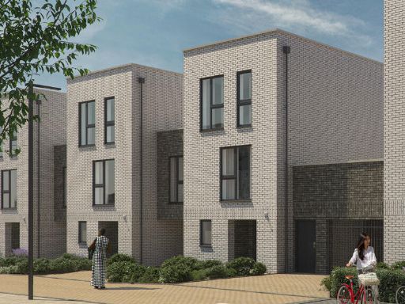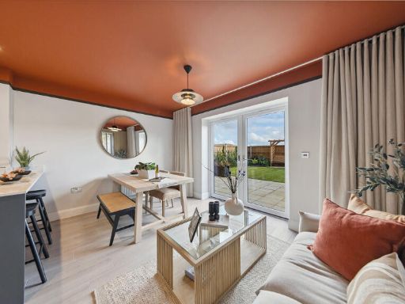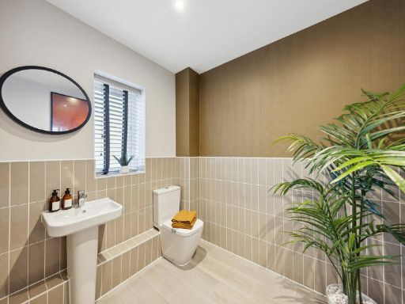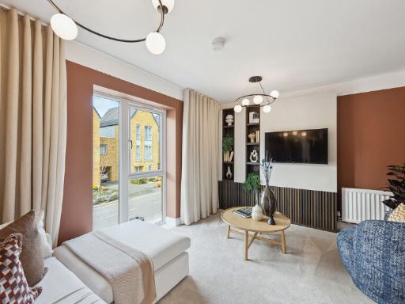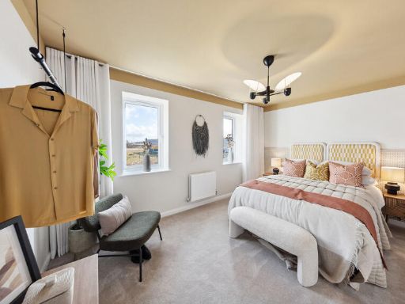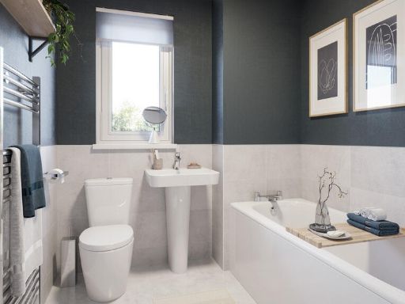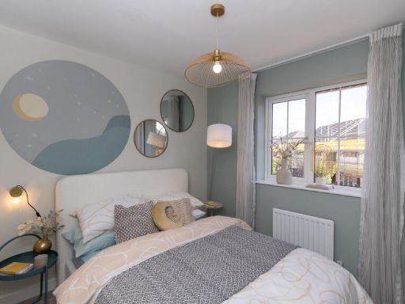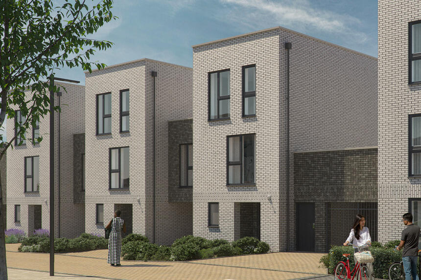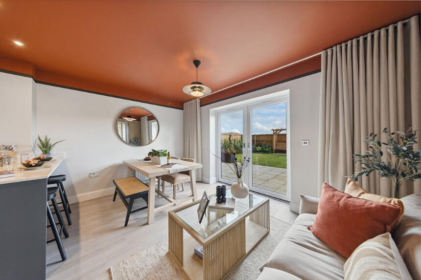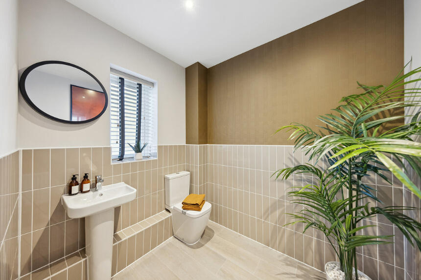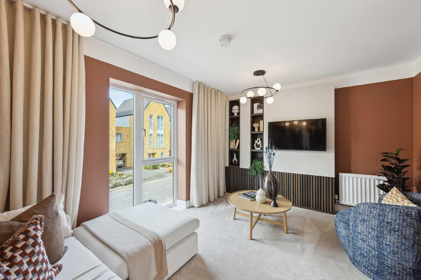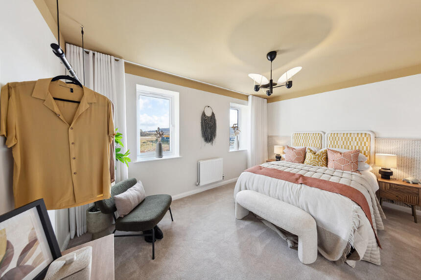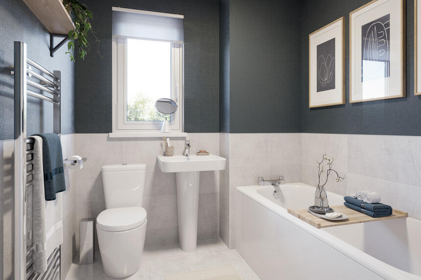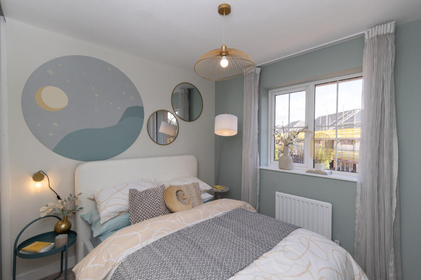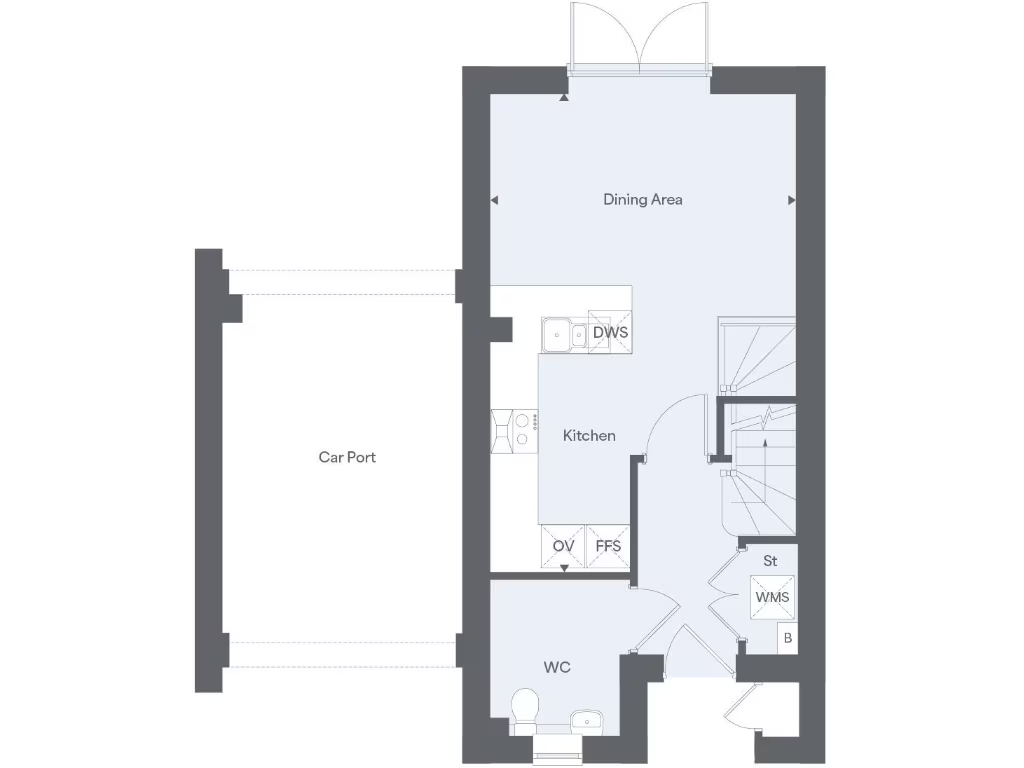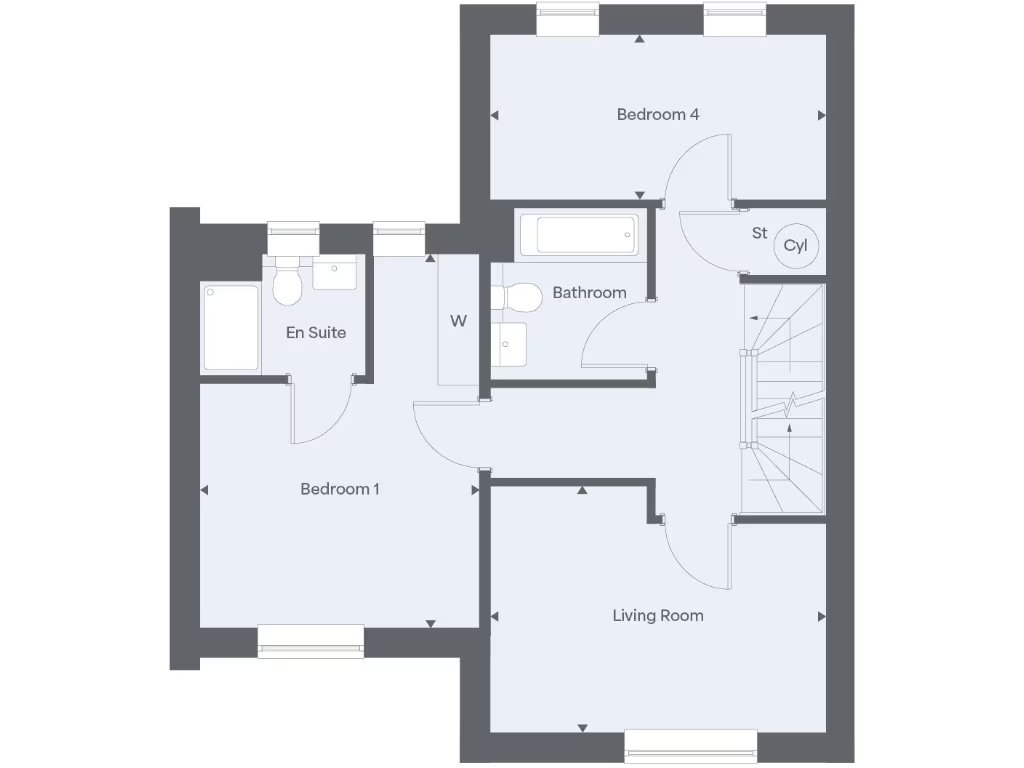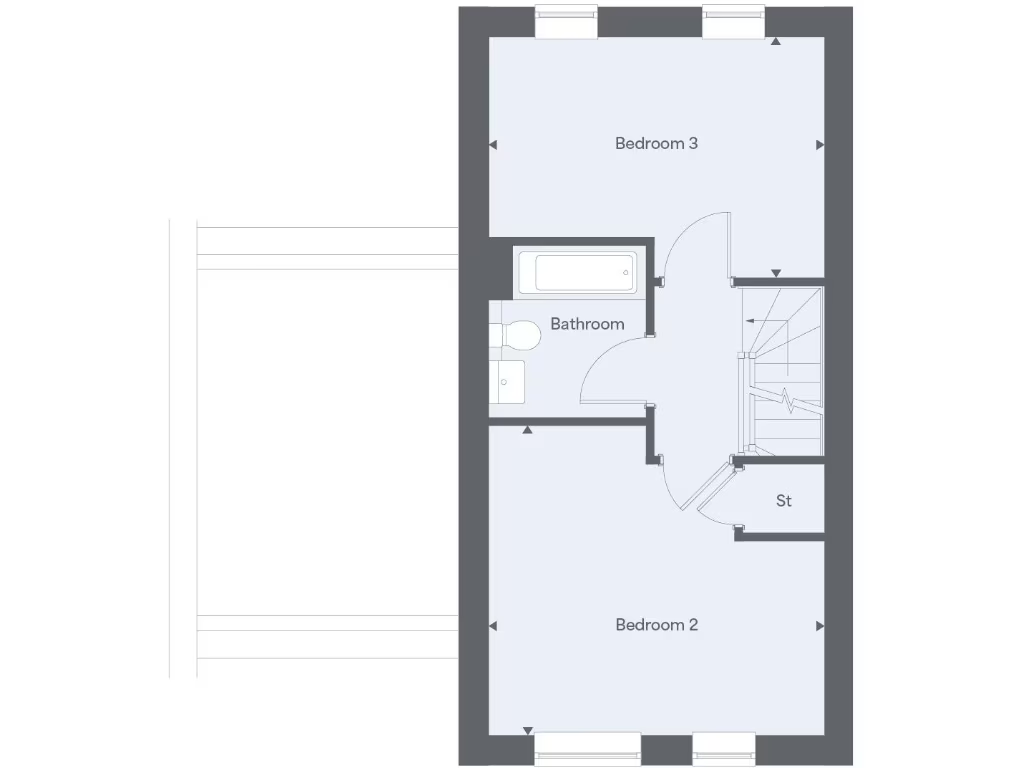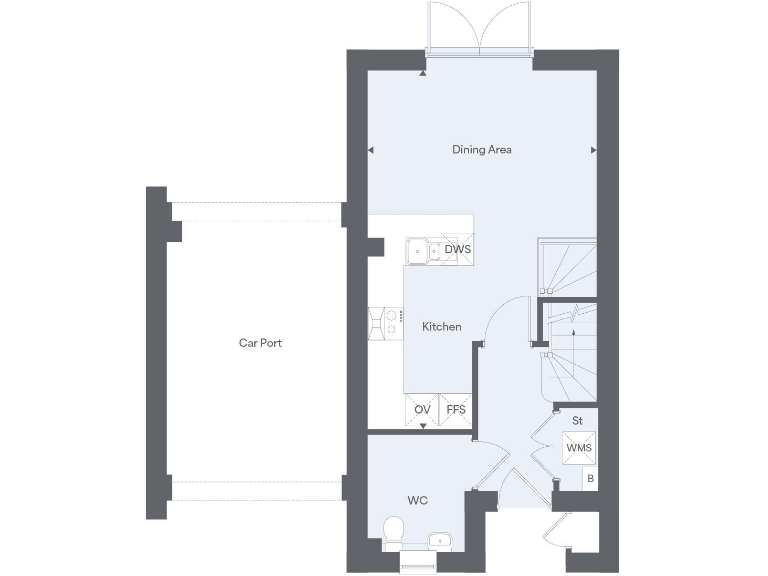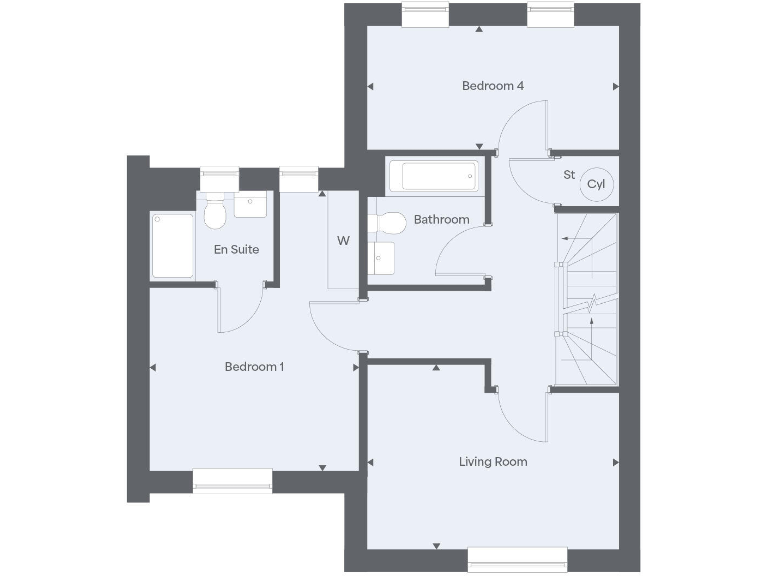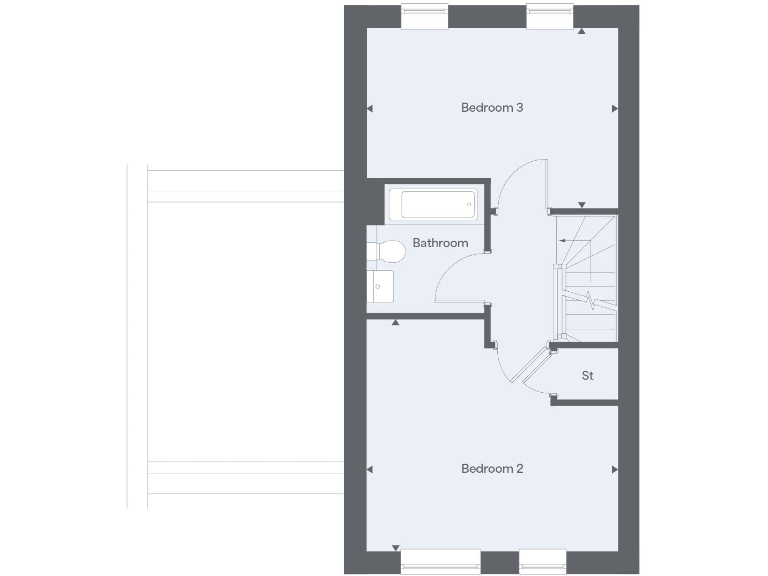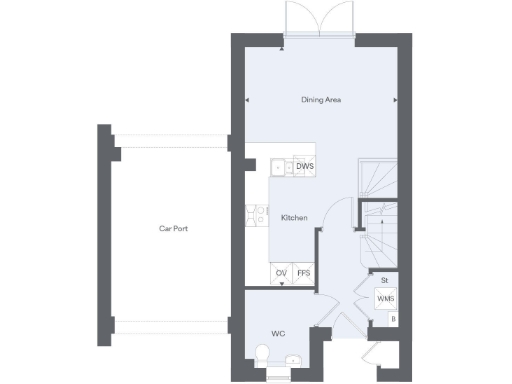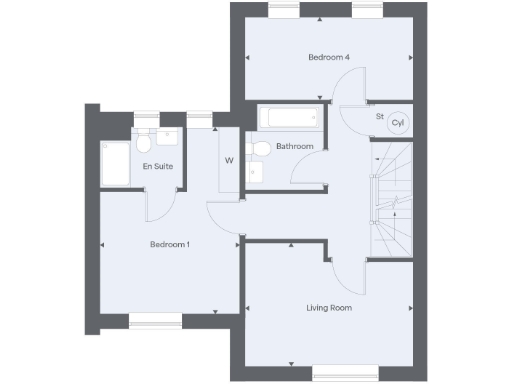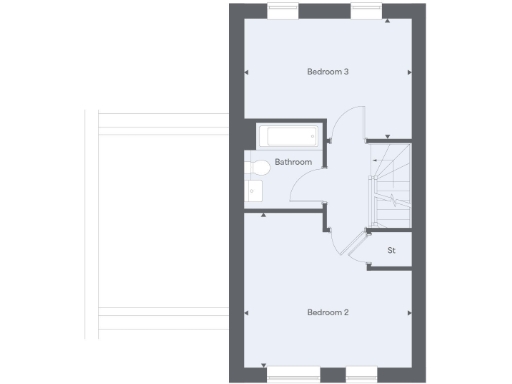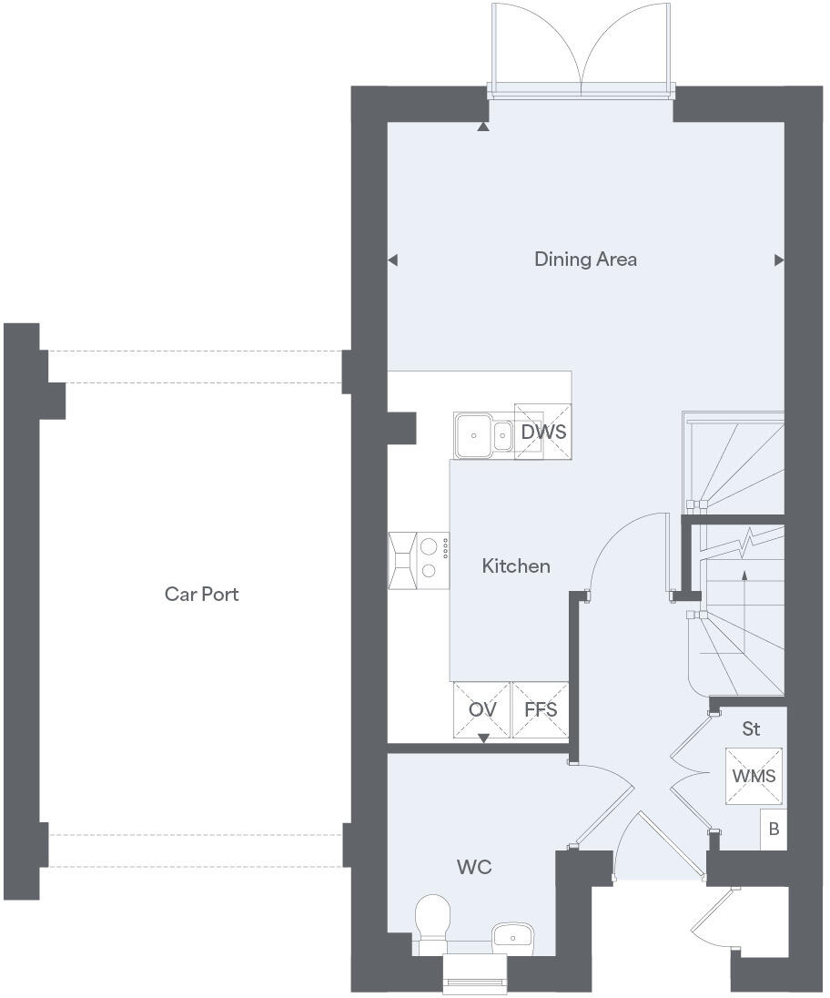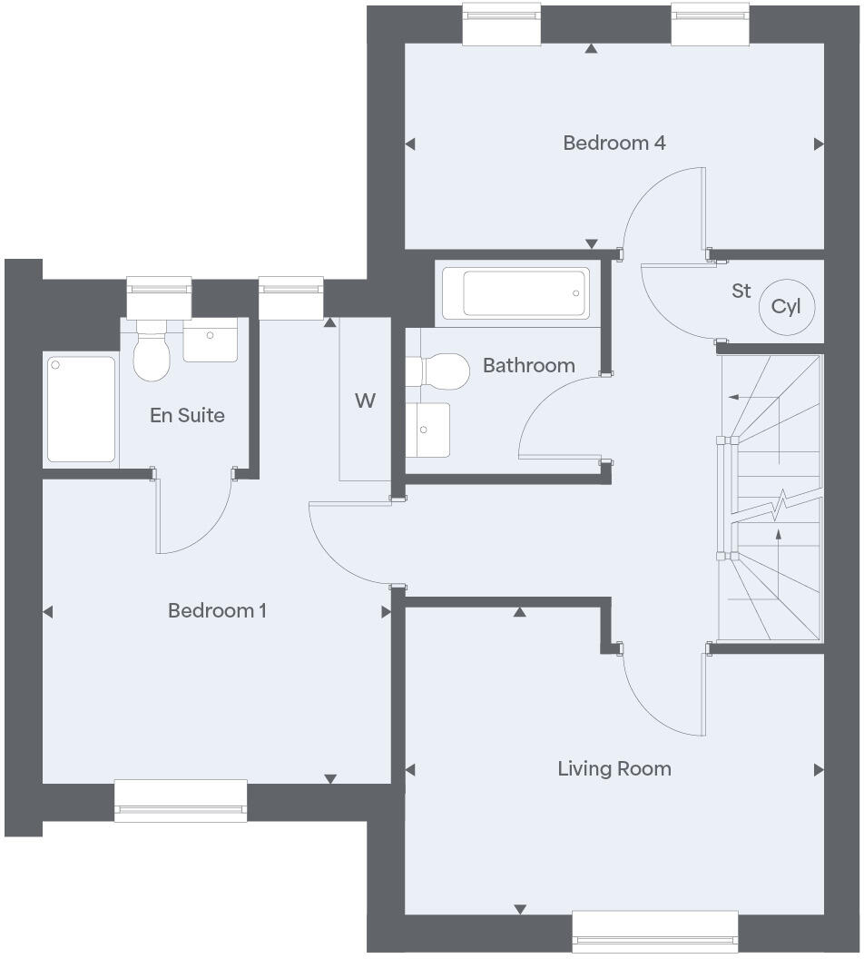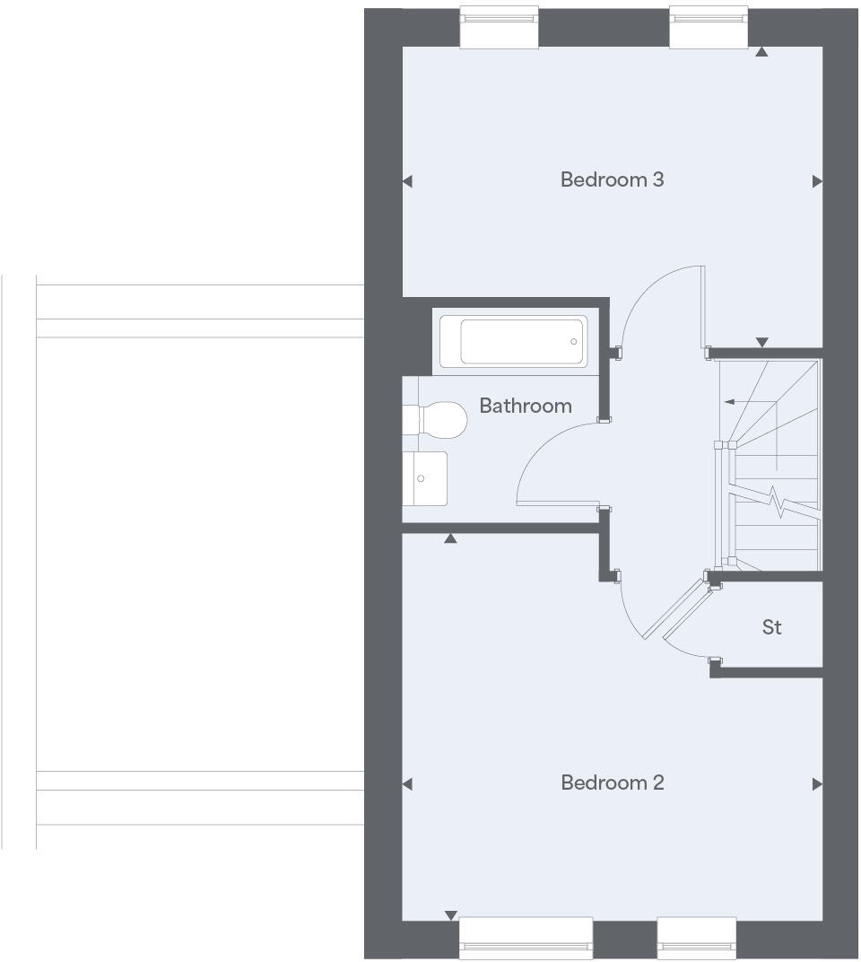Summary - ASHMERE MARKETING SUITE (WESTERN CROSS), EASTERN AVENUE DA10 1FU
4 bed 1 bath House
Modern, low-cost living with private parking and garden appeal.
4 bedroom townhouse across three storeys
Open-plan kitchen/dining with French doors to garden
Main bedroom with en-suite and built-in wardrobe
Private carport plus one additional off-street parking space
10-year NHBC and 2-year customer care warranties included
Total listed area 984 sq ft — relatively compact for four bedrooms
Very slow broadband speeds in the area — check connectivity needs
Confirm bathroom count/layout; marketing text and data conflict
This three-storey new-build townhouse at Ashmere offers contemporary family living in Ebbsfleet Garden City, with energy-efficient design and a private carport plus an additional off-street parking space. The open-plan kitchen/dining area with French doors leads straight to a rear garden, and a separate living room provides flexible family space. The home includes a 10-year NHBC Buildmark warranty and a 2-year customer care warranty for added peace of mind.
The layout is aimed at family use: four bedrooms across three floors, a main bedroom with en-suite and built-in wardrobe, and multiple reception areas for day-to-day living. Room dimensions are provided for each principal space; total internal area is listed as 984 sq ft, so buyers should note this is a relatively compact four-bedroom home and check room sizes against requirements.
Practical considerations are clear: the home is freehold, energy-efficient and designed for low running costs, with excellent mobile signal. However, broadband speeds in the area are reported as very slow, which may affect home workers or heavy internet users. Crime is listed as average and the surrounding area is described as affluent with good local schools, making this appealing to families and commuters.
Buyers should verify the advertised bathroom count and internal layout before proceeding: marketing materials reference multiple bathrooms and an en-suite, but the structured listing shows a single bathroom—confirm number and placement of sanitary facilities. Also note the property is part of a larger development, so communal landscaping and neighbouring homes should be seen in person to judge scale and privacy.
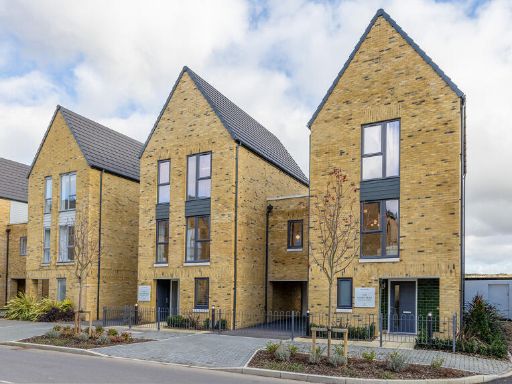 4 bedroom town house for sale in Ashmere,
Longhoughton Avenue, Dartford,
DA10 1FU, DA10 — £580,000 • 4 bed • 1 bath • 1052 ft²
4 bedroom town house for sale in Ashmere,
Longhoughton Avenue, Dartford,
DA10 1FU, DA10 — £580,000 • 4 bed • 1 bath • 1052 ft²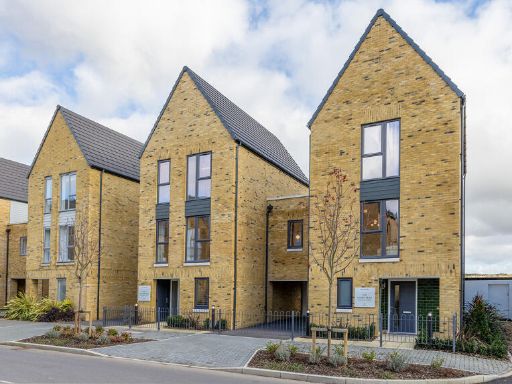 4 bedroom town house for sale in Ashmere,
Longhoughton Avenue, Dartford,
DA10 1FU, DA10 — £580,000 • 4 bed • 1 bath • 1052 ft²
4 bedroom town house for sale in Ashmere,
Longhoughton Avenue, Dartford,
DA10 1FU, DA10 — £580,000 • 4 bed • 1 bath • 1052 ft²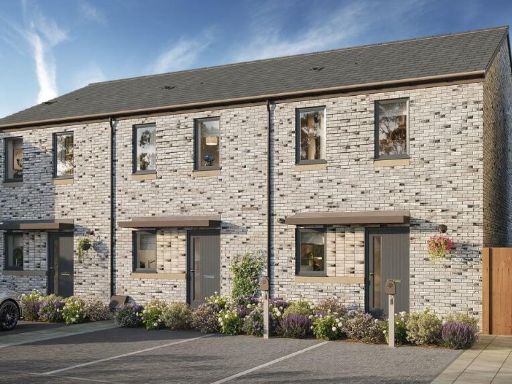 2 bedroom house for sale in Ashmere,
Longhoughton Avenue, Dartford,
DA10 1FU, DA10 — £420,000 • 2 bed • 1 bath • 736 ft²
2 bedroom house for sale in Ashmere,
Longhoughton Avenue, Dartford,
DA10 1FU, DA10 — £420,000 • 2 bed • 1 bath • 736 ft²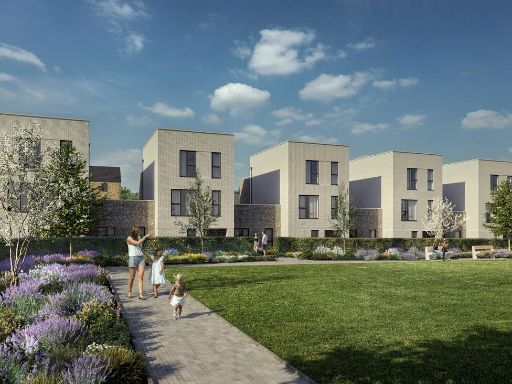 4 bedroom house for sale in Ashmere,
Longhoughton Avenue, Dartford,
DA10 1FU, DA10 — £745,000 • 4 bed • 1 bath • 1284 ft²
4 bedroom house for sale in Ashmere,
Longhoughton Avenue, Dartford,
DA10 1FU, DA10 — £745,000 • 4 bed • 1 bath • 1284 ft²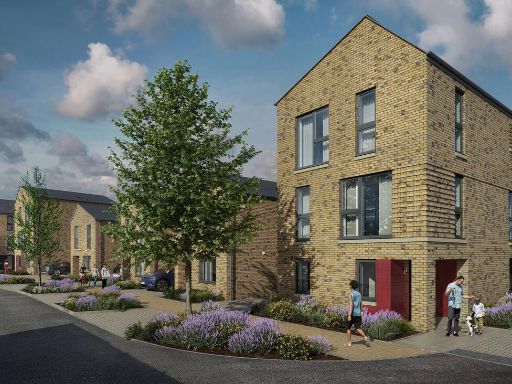 4 bedroom detached house for sale in Ashmere,
Longhoughton Avenue, Dartford,
DA10 1FU, DA10 — £665,000 • 4 bed • 1 bath • 1196 ft²
4 bedroom detached house for sale in Ashmere,
Longhoughton Avenue, Dartford,
DA10 1FU, DA10 — £665,000 • 4 bed • 1 bath • 1196 ft²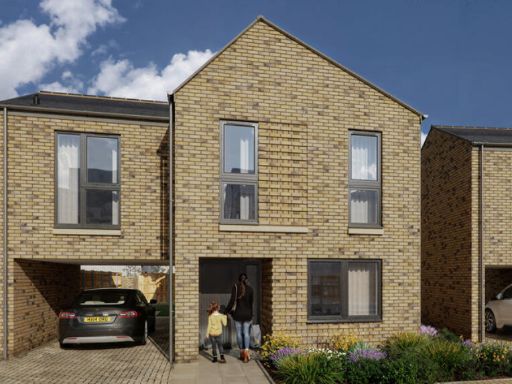 3 bedroom terraced house for sale in Ashmere,
Longhoughton Avenue, Dartford,
DA10 1FU, DA10 — £515,000 • 3 bed • 1 bath • 805 ft²
3 bedroom terraced house for sale in Ashmere,
Longhoughton Avenue, Dartford,
DA10 1FU, DA10 — £515,000 • 3 bed • 1 bath • 805 ft²