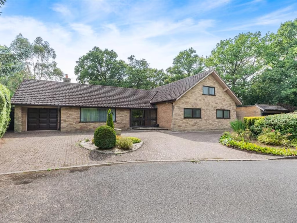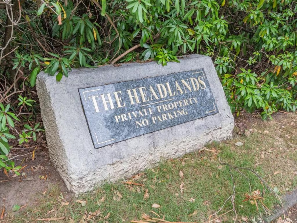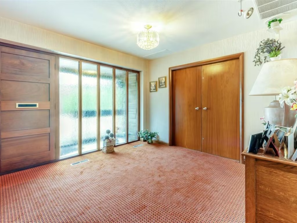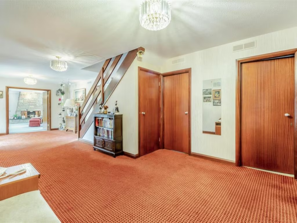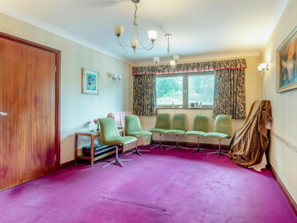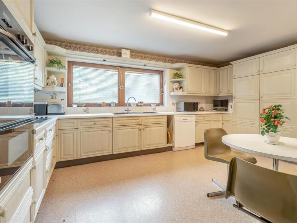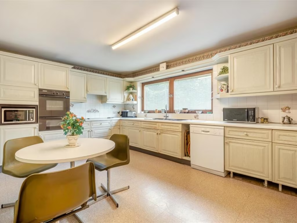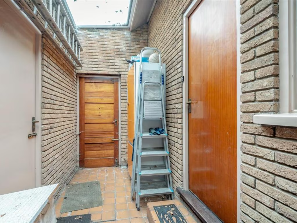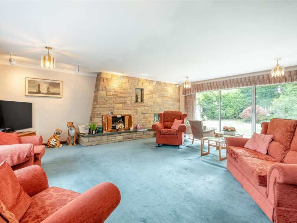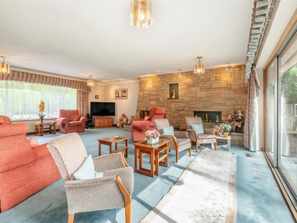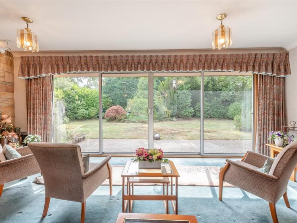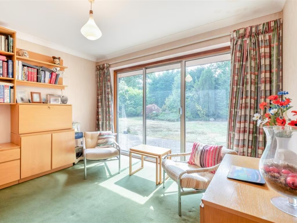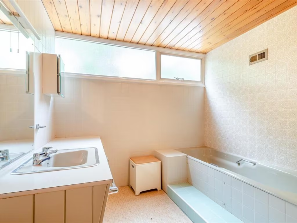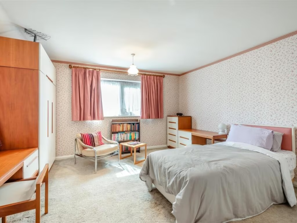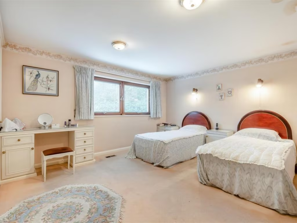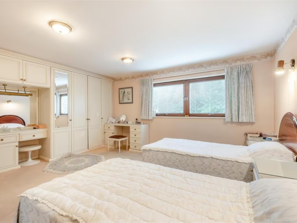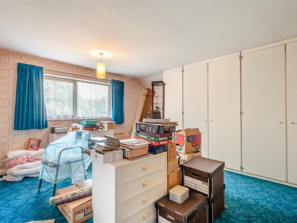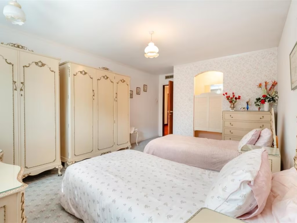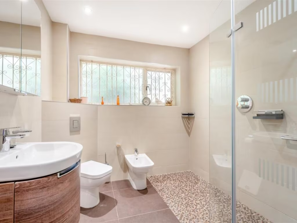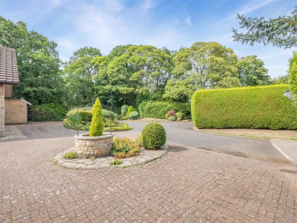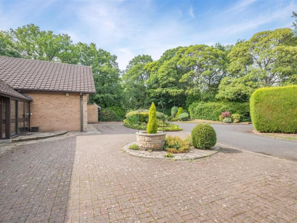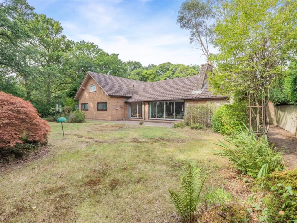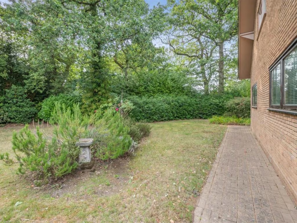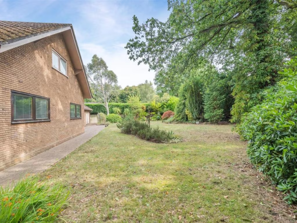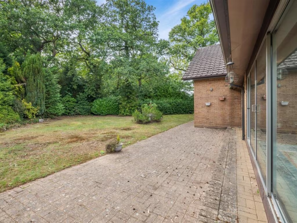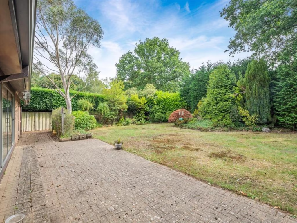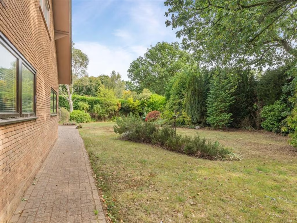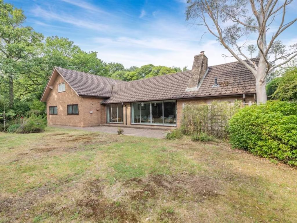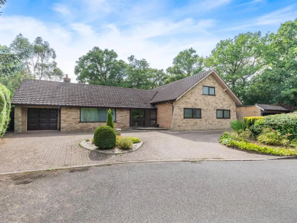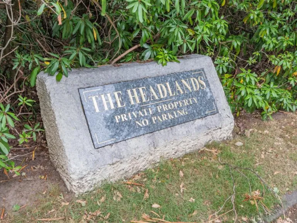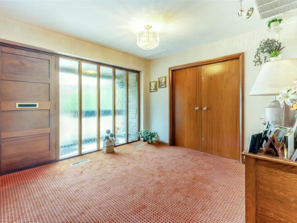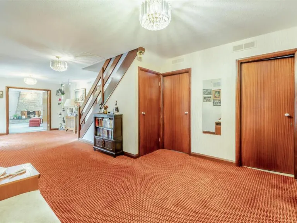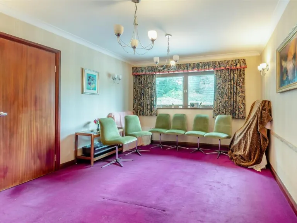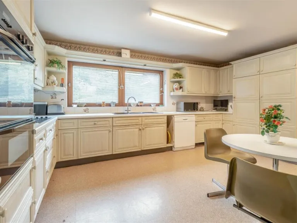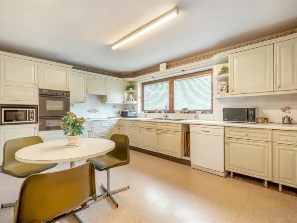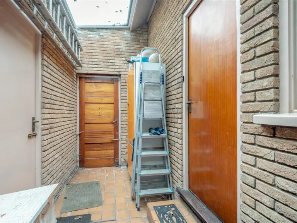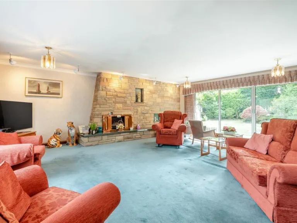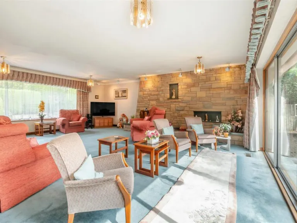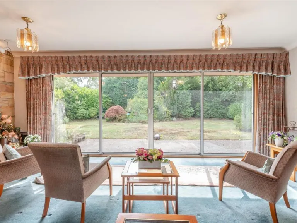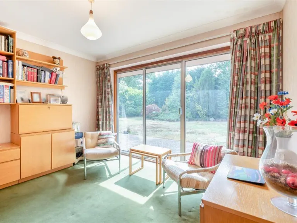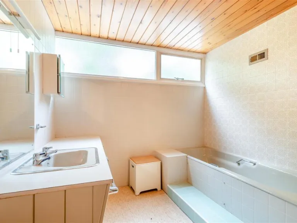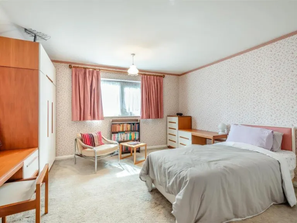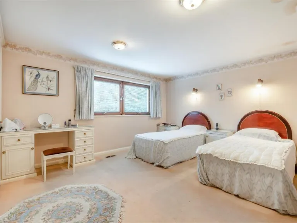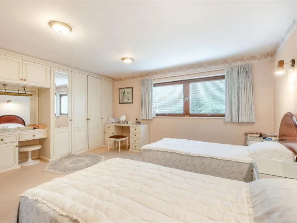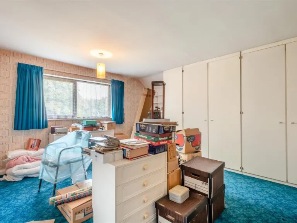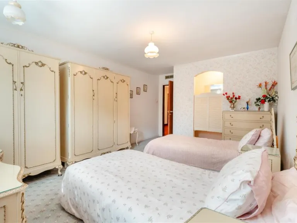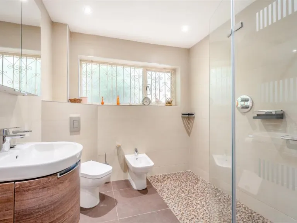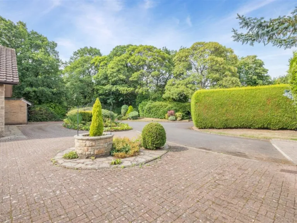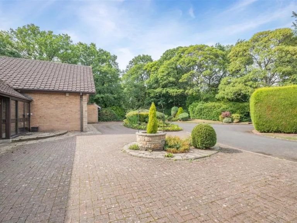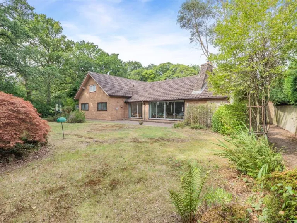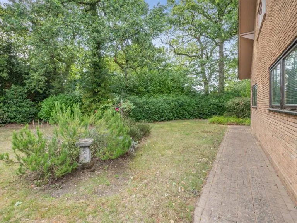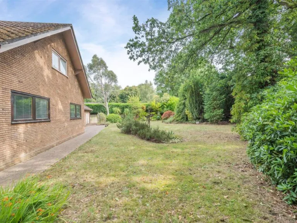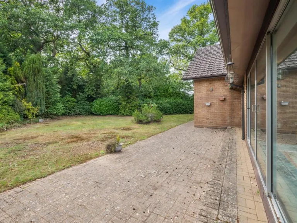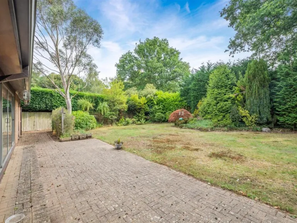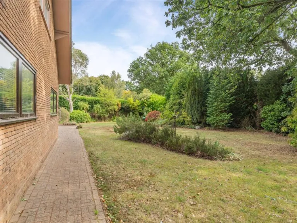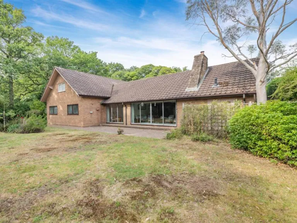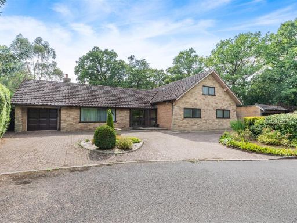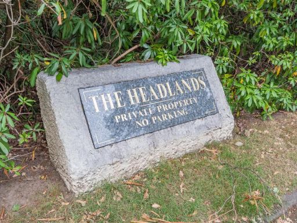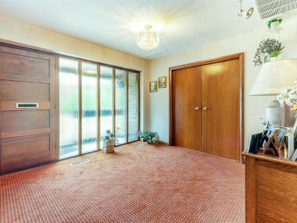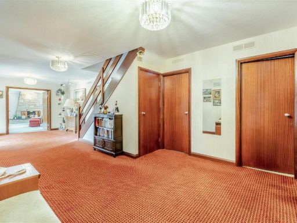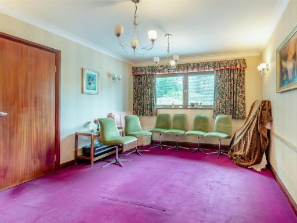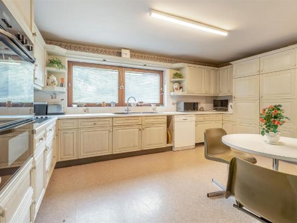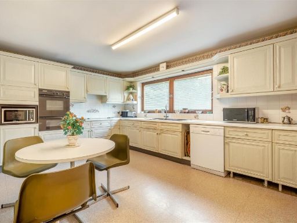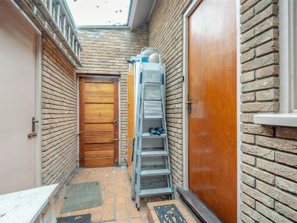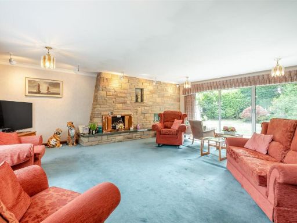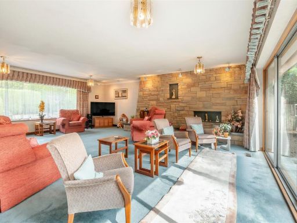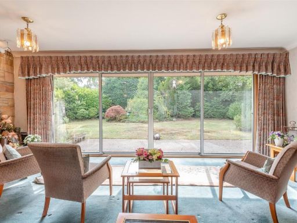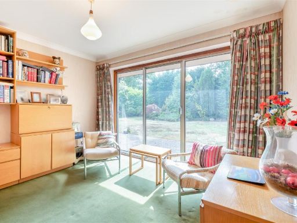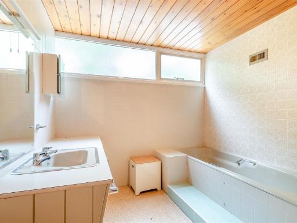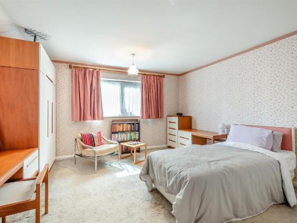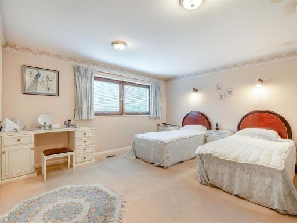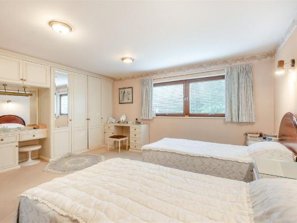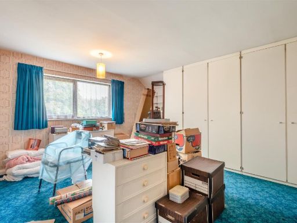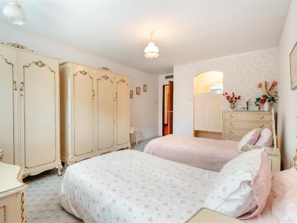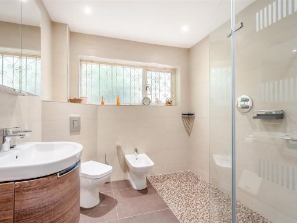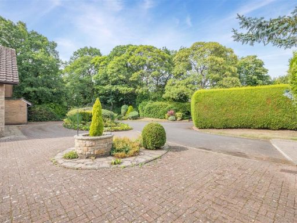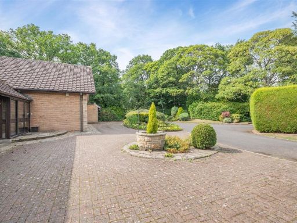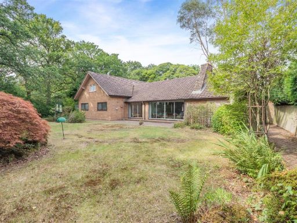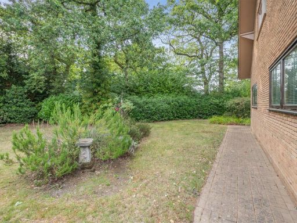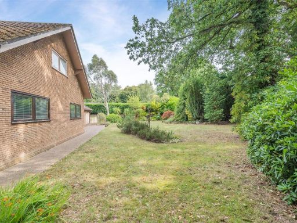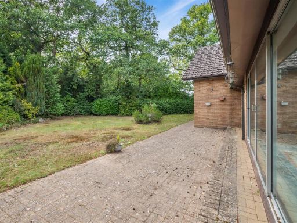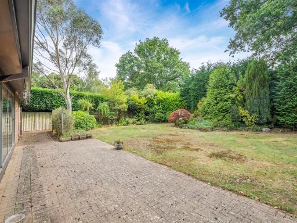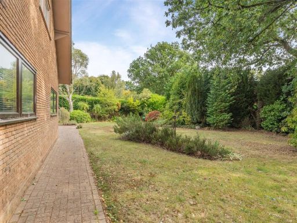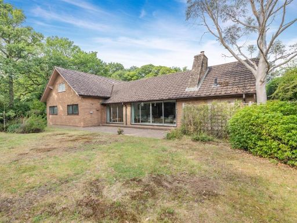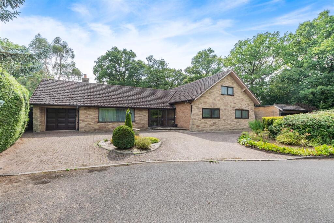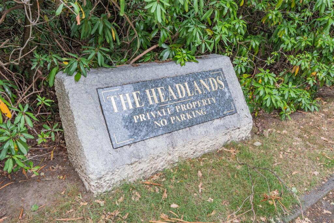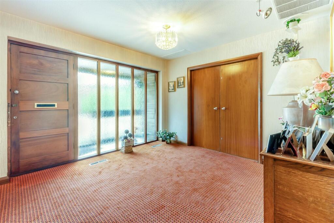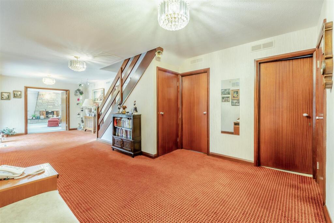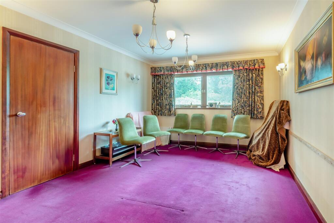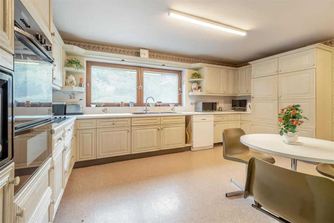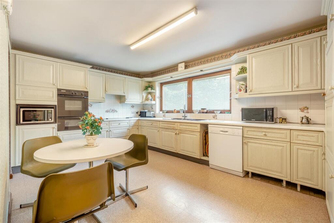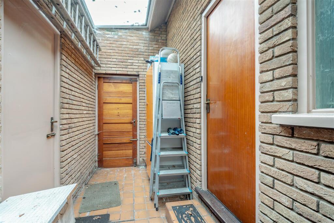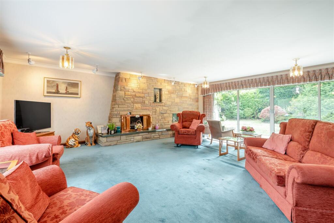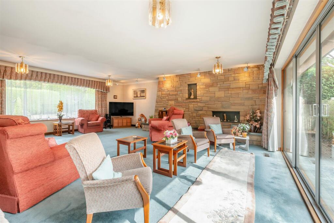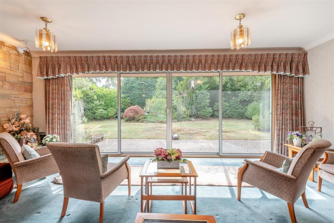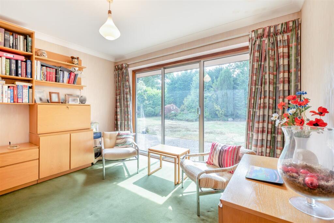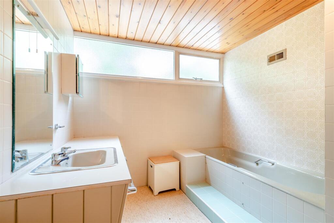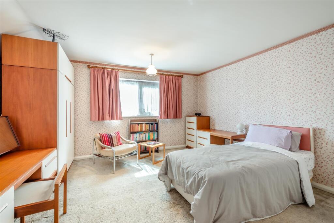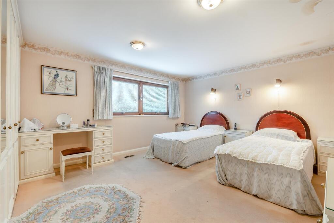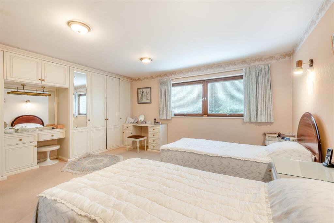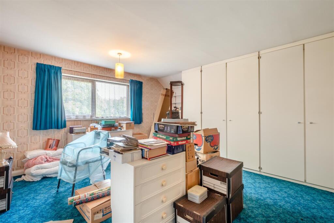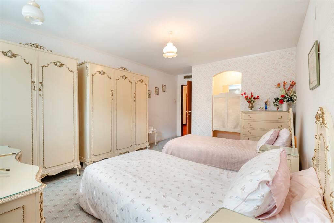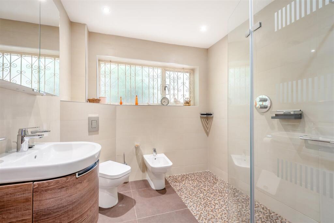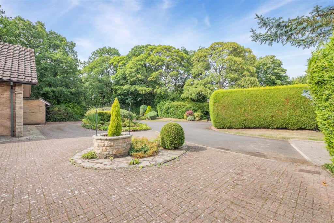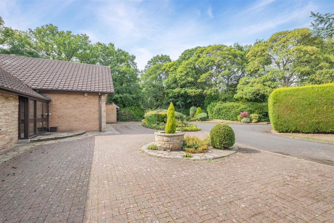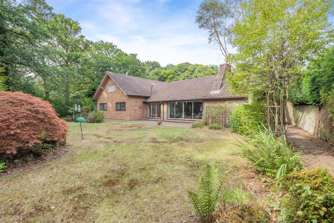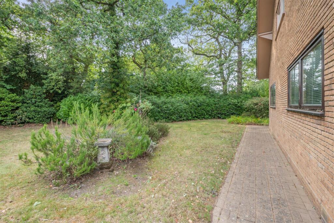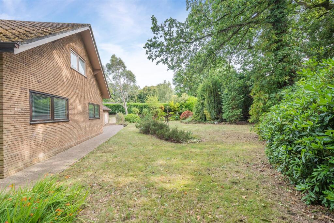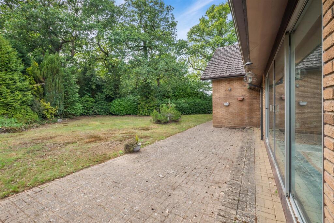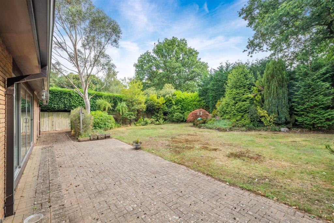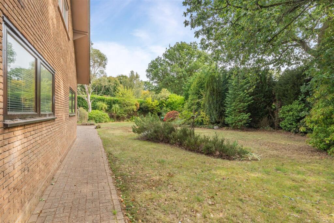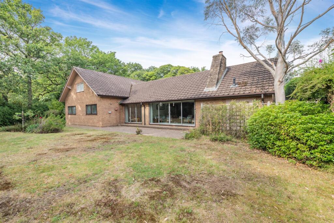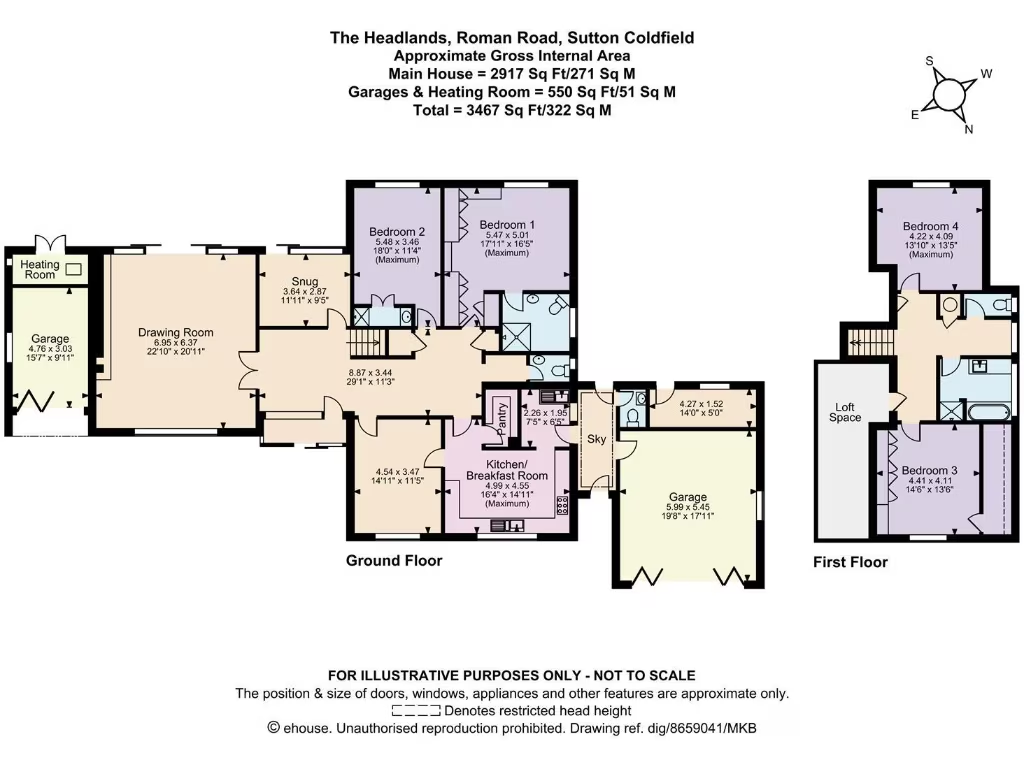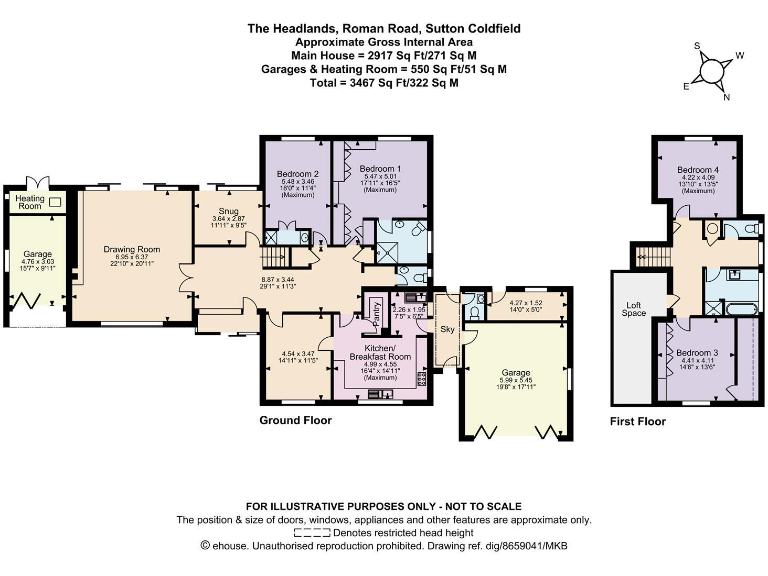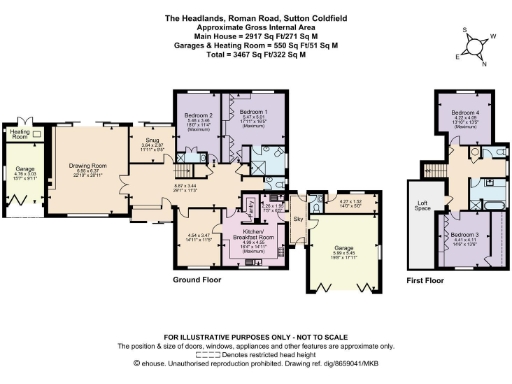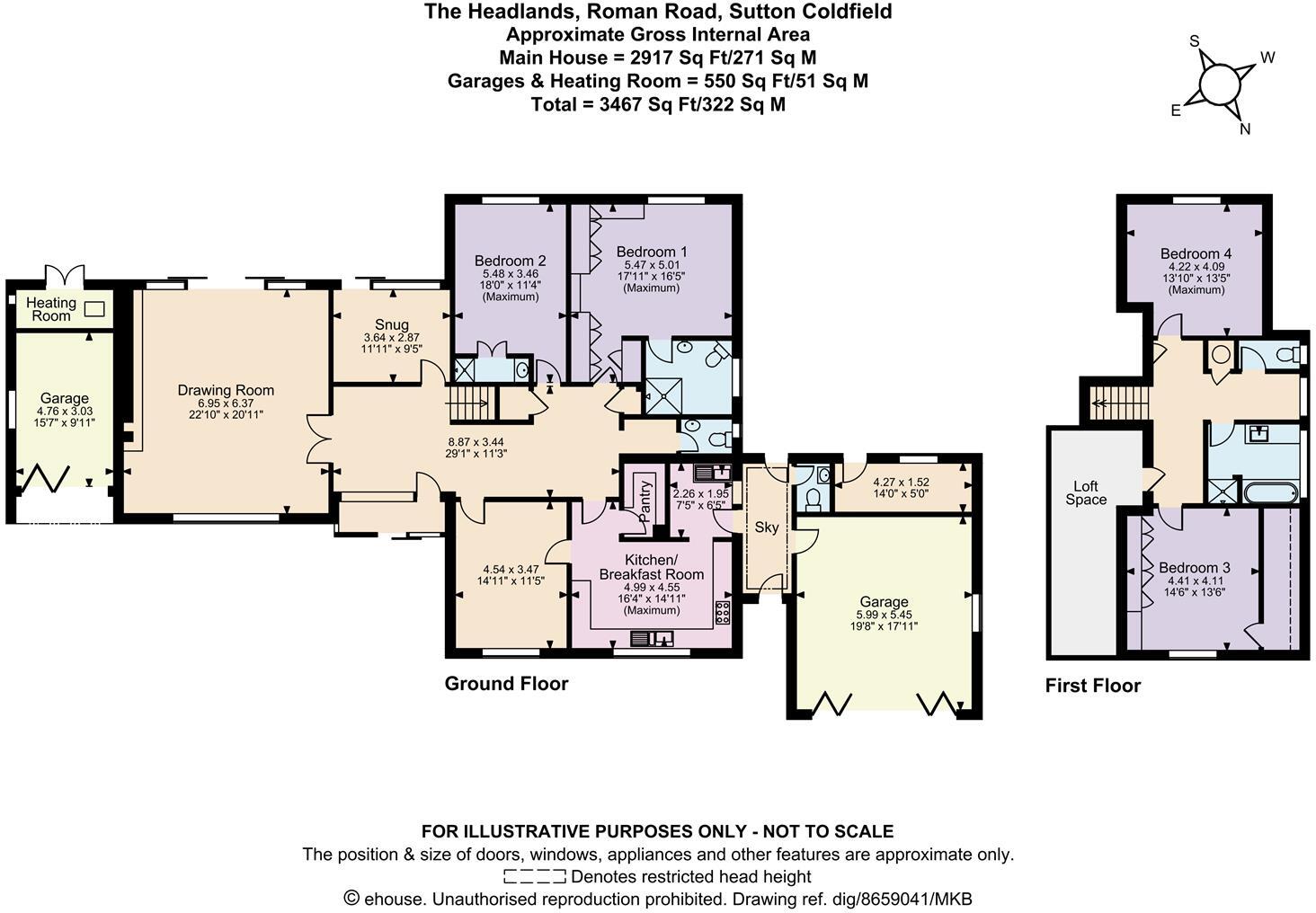Summary - 3 THE HEADLANDS, ROMAN ROAD, SUTTON COLDFIELD B74 3AB
4 bed 2 bath Detached Bungalow
Generous plot and private gardens on a prestigious estate — perfect for family living.
Extremely large detached bungalow circa 3,467 sq ft with versatile multi-level layout
Prestigious Little Aston Park location with mature trees and strong privacy
Principal and second ground-floor bedrooms both with ensuite facilities
Two further double bedrooms on first floor plus family bathroom and separate WC
Block-paved in/out driveway, single garage plus double garage and heating room
Private rear patio and large lawn ideal for entertaining and quiet enjoyment
EPC rating E — energy upgrades likely needed to improve efficiency
Slow broadband and very expensive council tax (Band H) increase running costs
Set on the prestigious Little Aston Park estate, this extremely large detached bungalow offers flexible multi-level living and generous indoor/outdoor space for family life. The ground floor provides principal and second bedrooms with ensuites, large reception rooms opening to a patio, and a substantial kitchen/breakfast with pantry and utility—ideal for entertaining and everyday routines. Two further double bedrooms and a family bathroom are on the first floor, giving separation and privacy for guests or family members.
The gardens are a standout: mature trees, a private lawn and a wide patio provide tranquil outdoor living and strong screening from neighbours. Parking is plentiful with a block-paved in/out driveway, single garage with rear access and an additional double garage. The property footprint is well above average at approximately 3,467 sq ft, suited to buyers seeking space and privacy on a prestigious estate.
Practical considerations are clear. The EPC is E and broadband speeds are slow, so expect some energy and connectivity upgrades. Council tax is very expensive (band H), which will affect running costs. There is scope to modernise parts of the house and improve energy efficiency, offering potential to add value for buyers prepared to invest.
This home will suit an established family or buyers wanting executive living with room to adapt. Its position within a controlled private estate near quality schools, Sutton Park and commuter routes adds strong lifestyle appeal, while the size and layout present a genuine opportunity for refurbishment and modernisation to match contemporary standards.
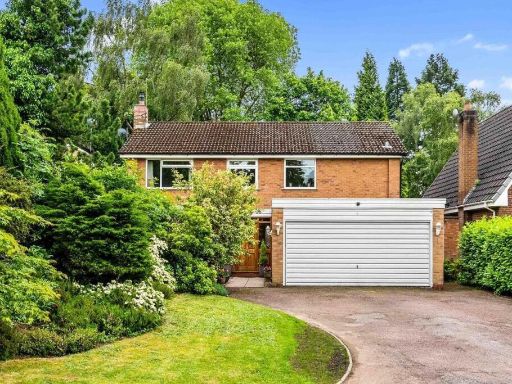 4 bedroom detached house for sale in Claverdon Drive, Little Aston, Sutton Coldfield, B74 — £1,000,000 • 4 bed • 2 bath • 3585 ft²
4 bedroom detached house for sale in Claverdon Drive, Little Aston, Sutton Coldfield, B74 — £1,000,000 • 4 bed • 2 bath • 3585 ft²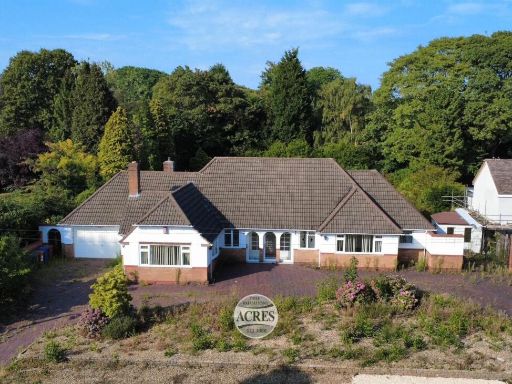 2 bedroom detached bungalow for sale in Rosemary Drive, Little Aston Park, B74 — £1,500,000 • 2 bed • 3 bath • 2569 ft²
2 bedroom detached bungalow for sale in Rosemary Drive, Little Aston Park, B74 — £1,500,000 • 2 bed • 3 bath • 2569 ft²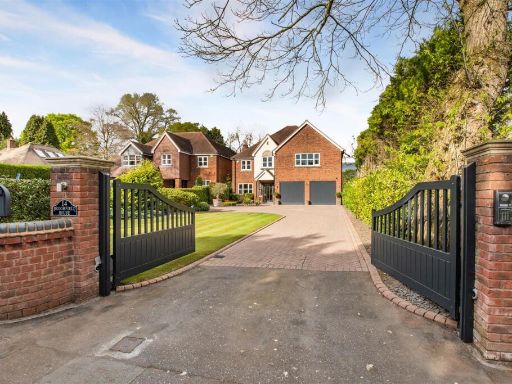 6 bedroom detached house for sale in Highbury Road, Sutton Coldfield, B74 — £1,395,000 • 6 bed • 4 bath • 3245 ft²
6 bedroom detached house for sale in Highbury Road, Sutton Coldfield, B74 — £1,395,000 • 6 bed • 4 bath • 3245 ft²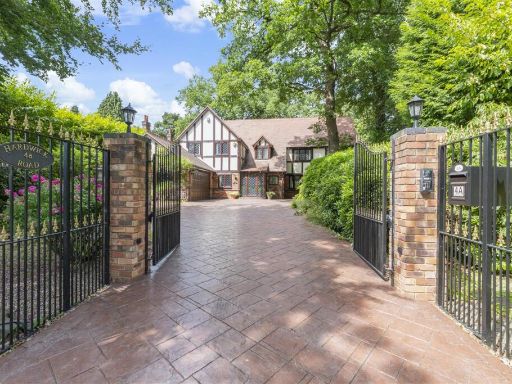 5 bedroom detached house for sale in Hardwick Road, Sutton Coldfield, B74 — £1,150,000 • 5 bed • 3 bath • 3796 ft²
5 bedroom detached house for sale in Hardwick Road, Sutton Coldfield, B74 — £1,150,000 • 5 bed • 3 bath • 3796 ft²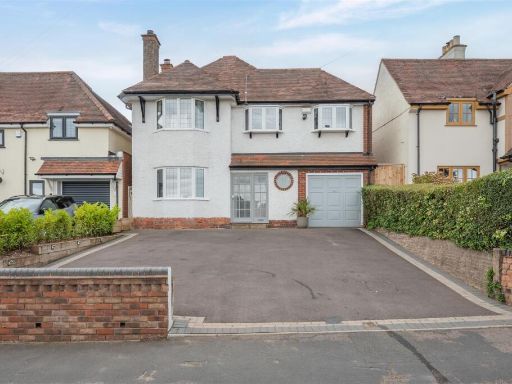 5 bedroom detached house for sale in Little Aston Lane, Sutton Coldfield, B74 — £800,000 • 5 bed • 1 bath • 1671 ft²
5 bedroom detached house for sale in Little Aston Lane, Sutton Coldfield, B74 — £800,000 • 5 bed • 1 bath • 1671 ft²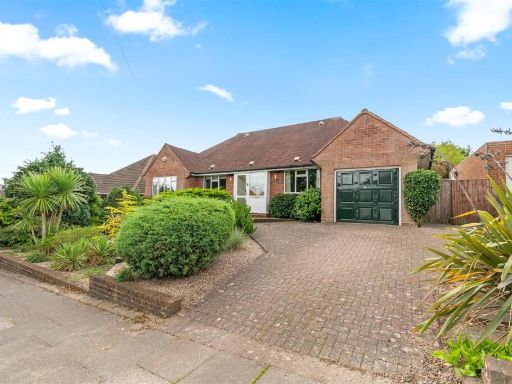 5 bedroom detached house for sale in Pilkington Avenue, Sutton Coldfield, B72 — £615,000 • 5 bed • 2 bath • 1701 ft²
5 bedroom detached house for sale in Pilkington Avenue, Sutton Coldfield, B72 — £615,000 • 5 bed • 2 bath • 1701 ft²