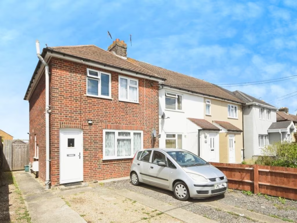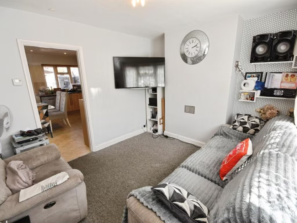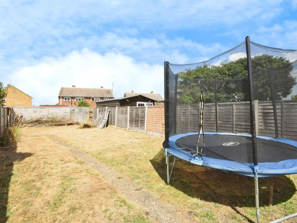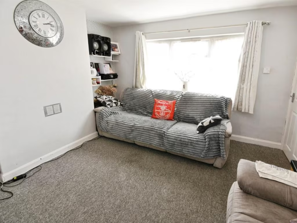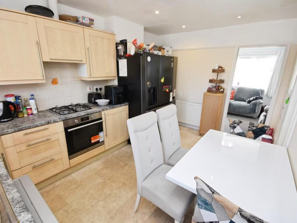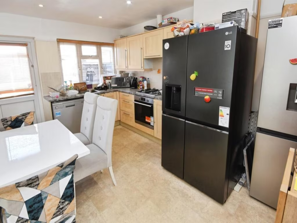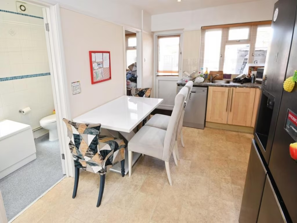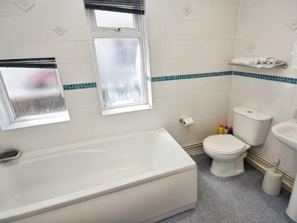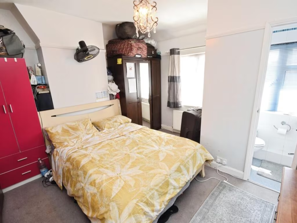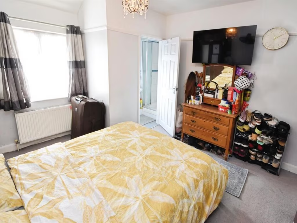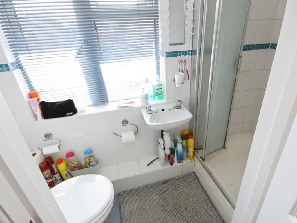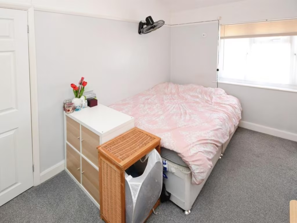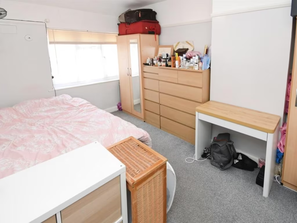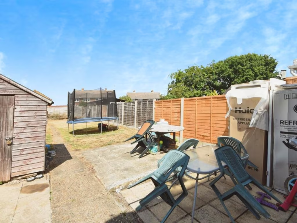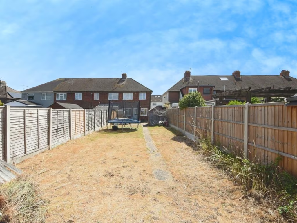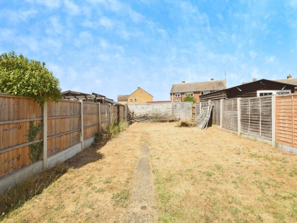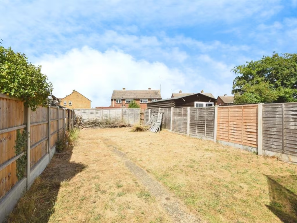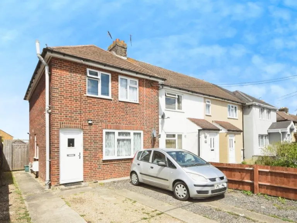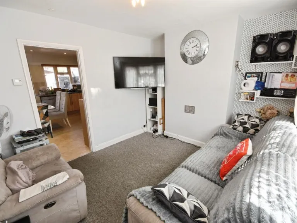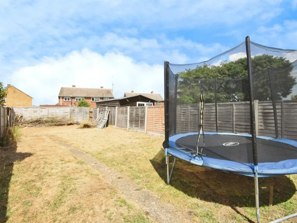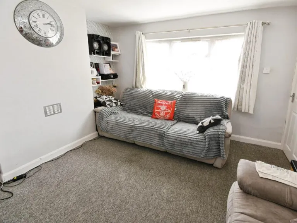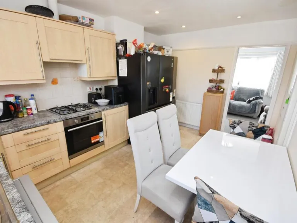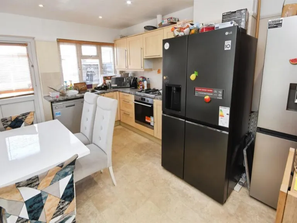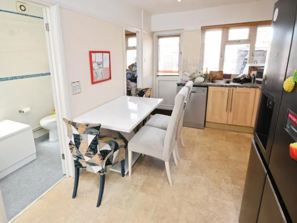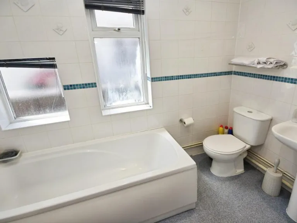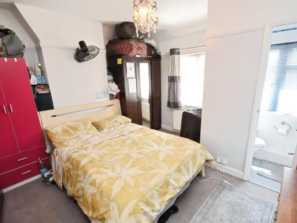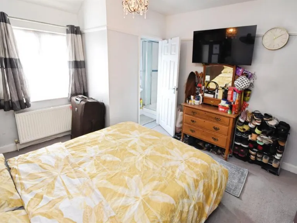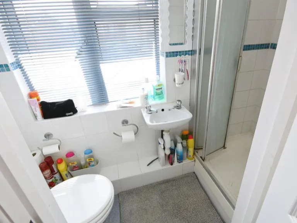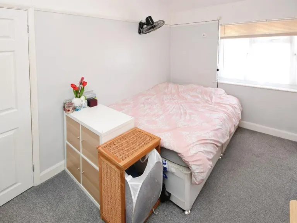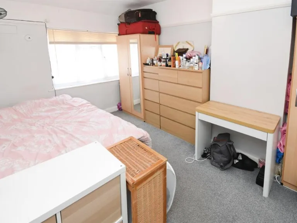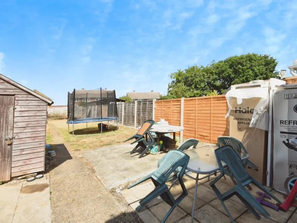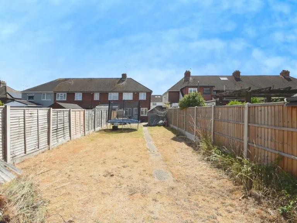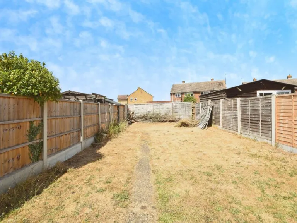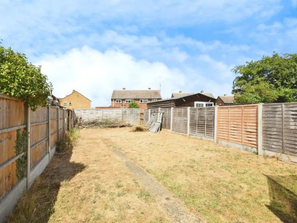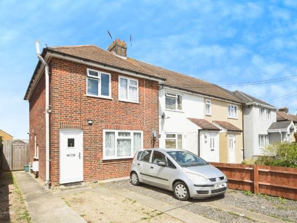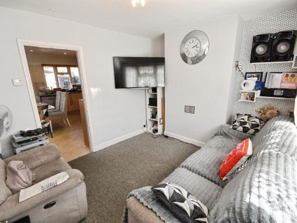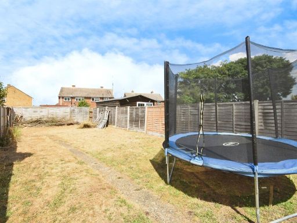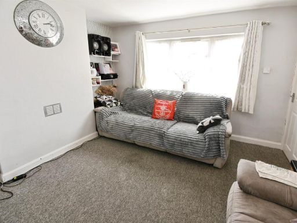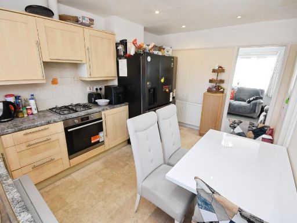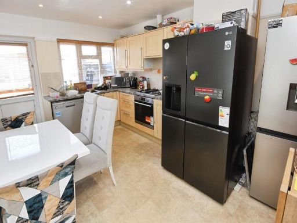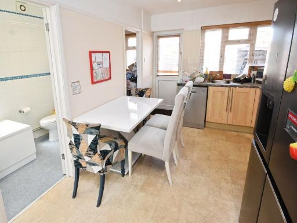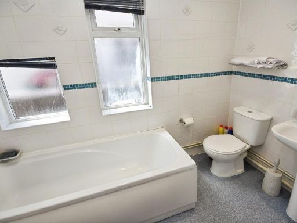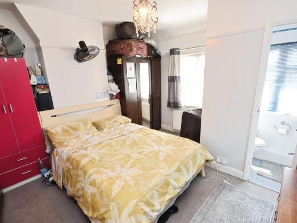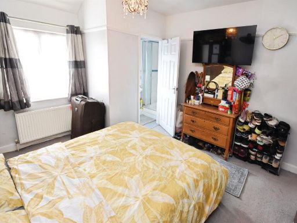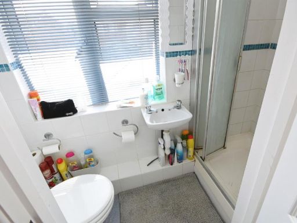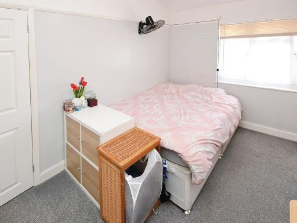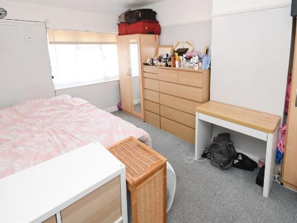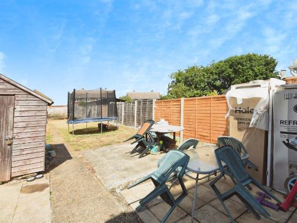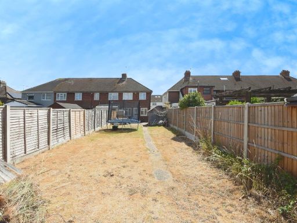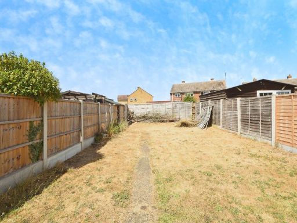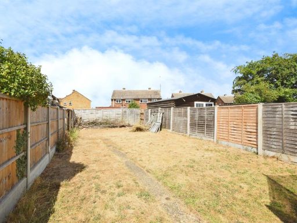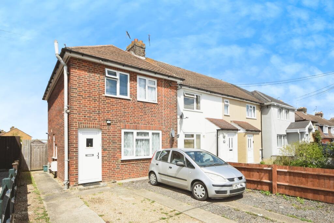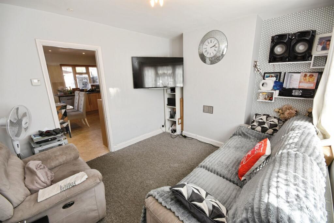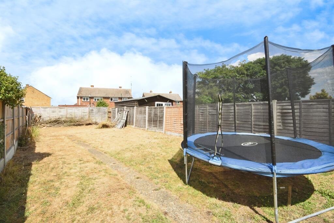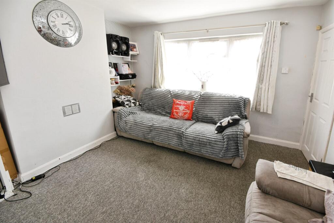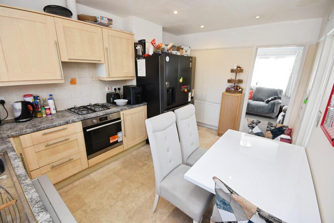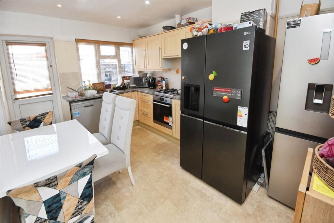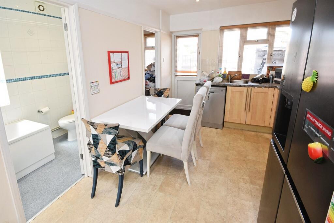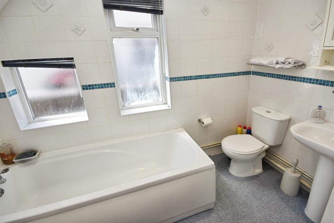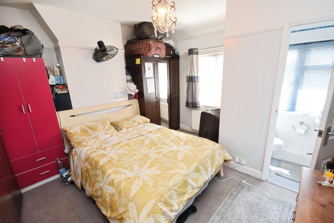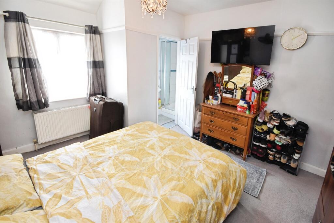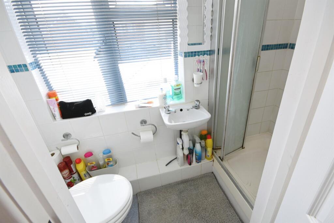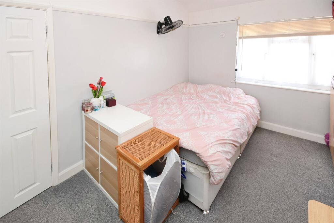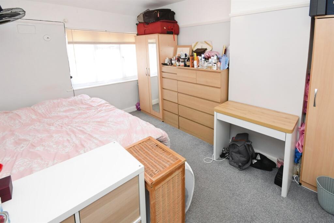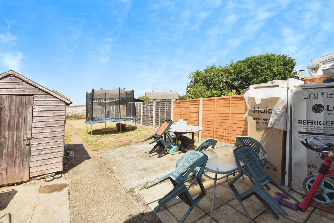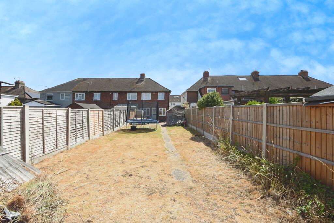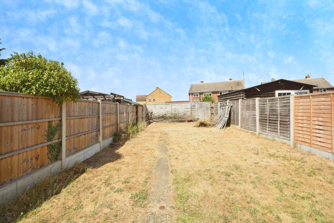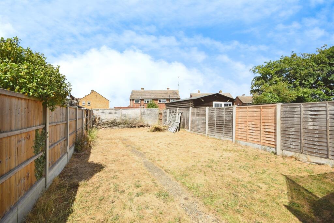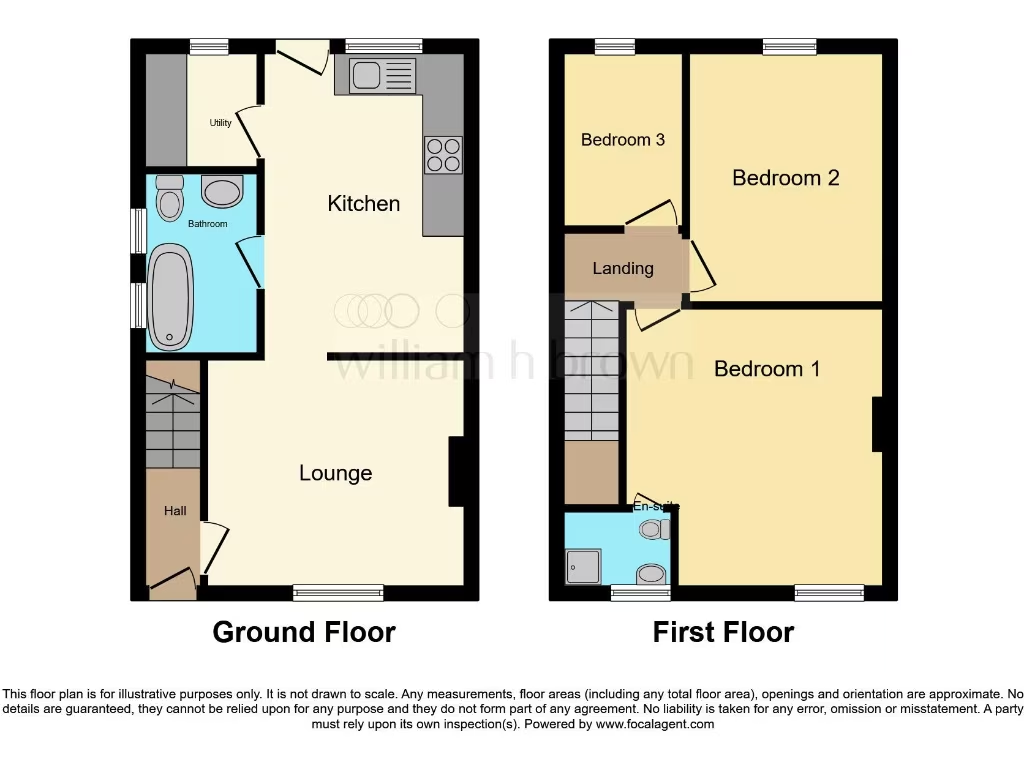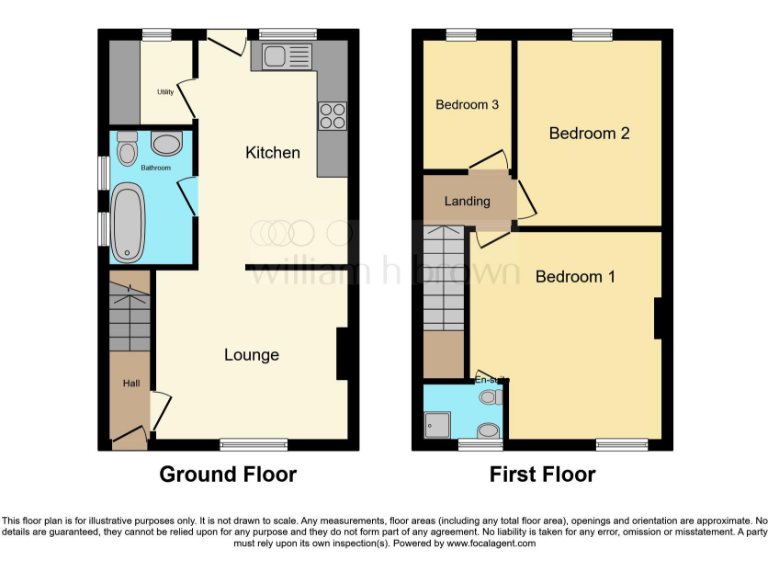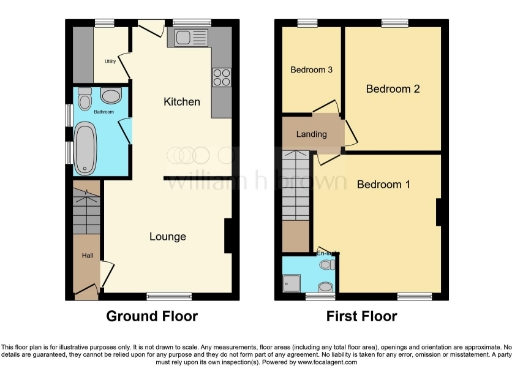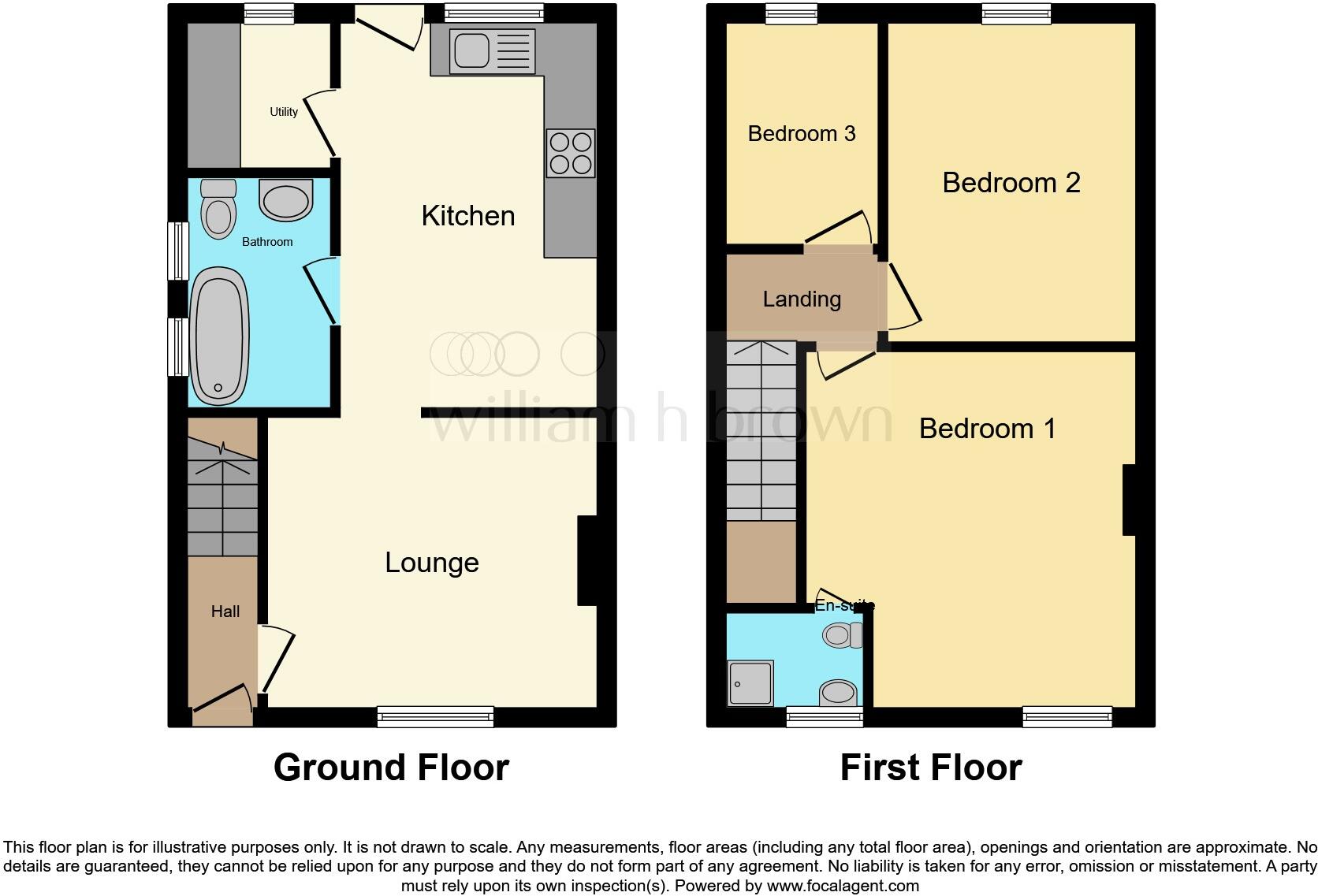Summary - 33 BUCKWOODS ROAD BRAINTREE CM7 1DY
3 bed 2 bath Semi-Detached
Bright space, excellent transport links and rear garden potential for growing families.
Three bedrooms with master en-suite, practical family layout
Large rear garden approx. 85ft with patio and side access
Double-width driveway provides off-street parking for multiple cars
Close walk to Braintree town centre and station, strong transport links
Potential to extend to rear (subject to planning permission, not granted)
Built 1930s–1940s on solid brick; likely no cavity insulation assumed
Overall size modest (668 sq ft); living space limited for some families
Local crime above average — consider security and local checks
A well-proportioned three-bedroom end-of-terrace on Buckwoods Road, offering practical family living with an 85ft rear garden and double-width driveway. The layout includes a kitchen/diner, separate lounge, utility room, master en-suite and two further bedrooms — a straightforward home for growing families or first-time buyers.
The property benefits from gas central heating, double glazing and good transport links with Braintree town centre and the station within walking distance. The generous garden and side access create clear potential to extend at the rear (subject to planning), improving living space and long-term value. Council tax is described as low, and local broadband and mobile signal are strong.
Buyers should note some material points: the house is modest in overall size (668 sq ft) and constructed with solid brick and assumed no cavity insulation, which may affect heating costs. Crime levels in the immediate area are above average. The owners had explored extension options but no planning application is confirmed. Prospective purchasers are advised to commission standard surveys and checks before exchange.
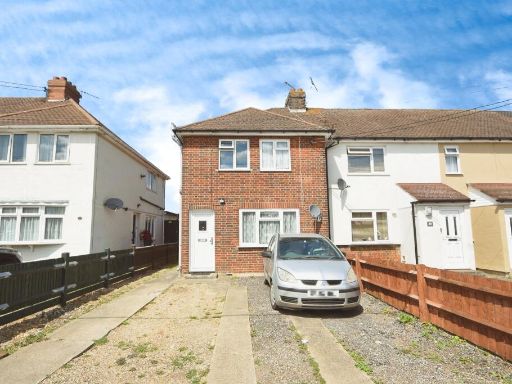 3 bedroom semi-detached house for sale in Buckwoods Road, BRAINTREE, CM7 — £325,000 • 3 bed • 2 bath • 668 ft²
3 bedroom semi-detached house for sale in Buckwoods Road, BRAINTREE, CM7 — £325,000 • 3 bed • 2 bath • 668 ft²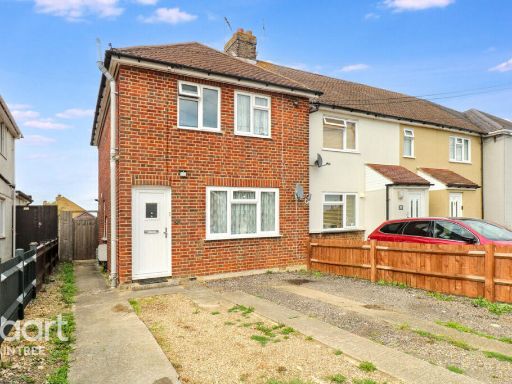 3 bedroom semi-detached house for sale in Buckwoods Road, Braintree, CM7 — £325,000 • 3 bed • 2 bath • 765 ft²
3 bedroom semi-detached house for sale in Buckwoods Road, Braintree, CM7 — £325,000 • 3 bed • 2 bath • 765 ft²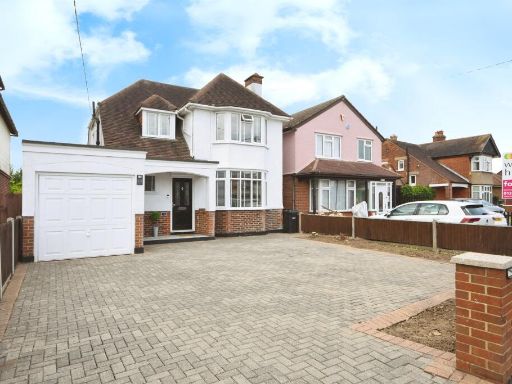 3 bedroom detached house for sale in Cressing Road, Braintree, CM7 — £450,000 • 3 bed • 2 bath • 1185 ft²
3 bedroom detached house for sale in Cressing Road, Braintree, CM7 — £450,000 • 3 bed • 2 bath • 1185 ft²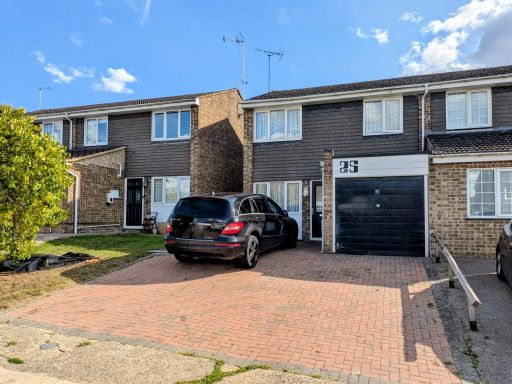 3 bedroom semi-detached house for sale in Fisher Way, Braintree, CM7 — £350,000 • 3 bed • 2 bath • 948 ft²
3 bedroom semi-detached house for sale in Fisher Way, Braintree, CM7 — £350,000 • 3 bed • 2 bath • 948 ft²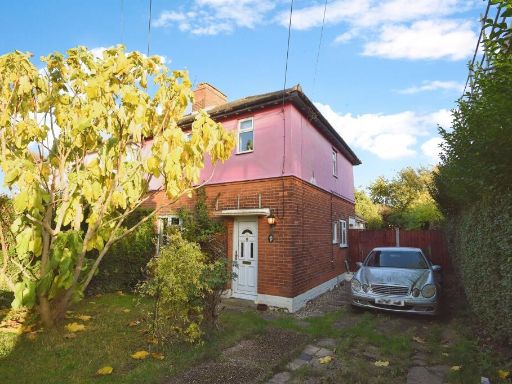 3 bedroom semi-detached house for sale in Sunnyside, Braintree, CM7 — £300,000 • 3 bed • 1 bath • 872 ft²
3 bedroom semi-detached house for sale in Sunnyside, Braintree, CM7 — £300,000 • 3 bed • 1 bath • 872 ft²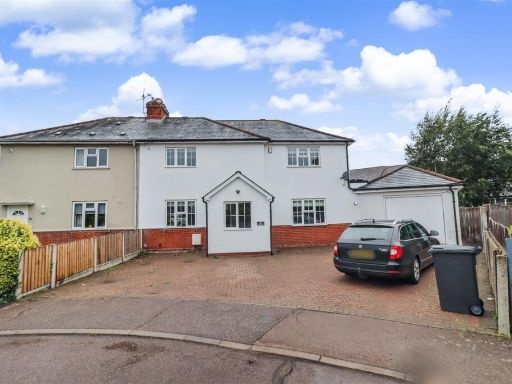 3 bedroom semi-detached house for sale in Sunnyside, Braintree, CM7 — £425,000 • 3 bed • 2 bath • 1053 ft²
3 bedroom semi-detached house for sale in Sunnyside, Braintree, CM7 — £425,000 • 3 bed • 2 bath • 1053 ft²