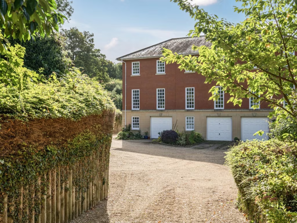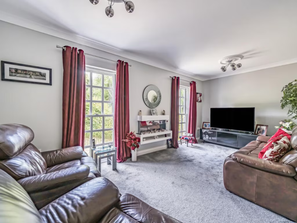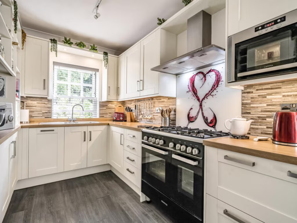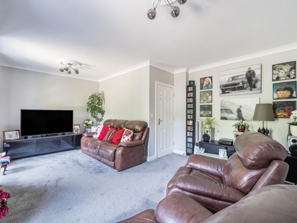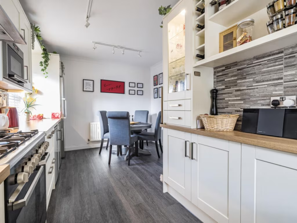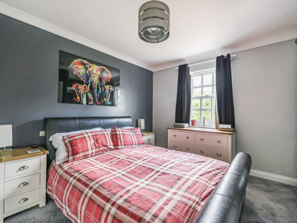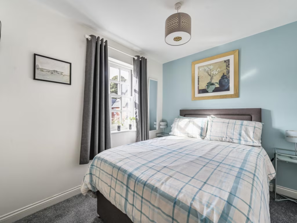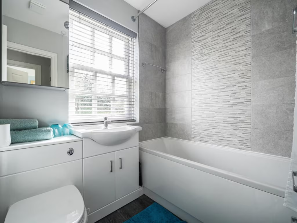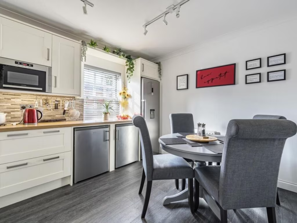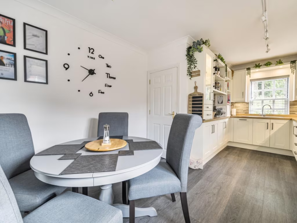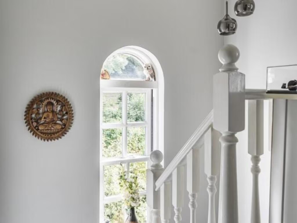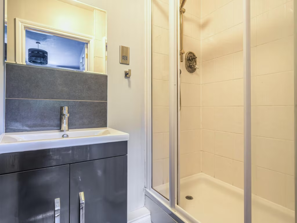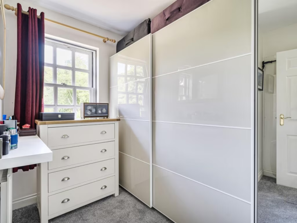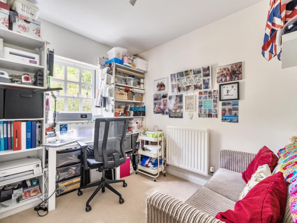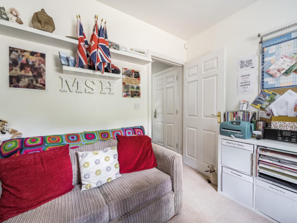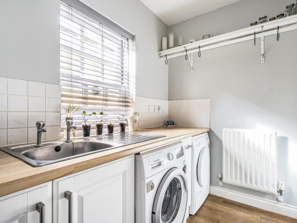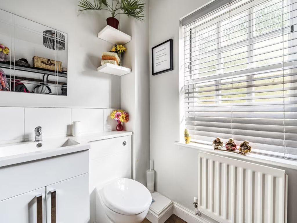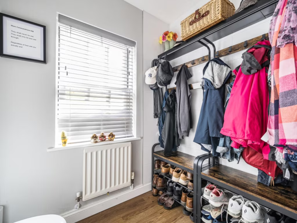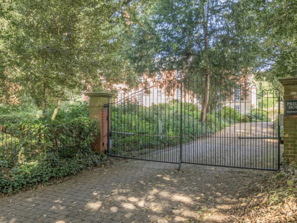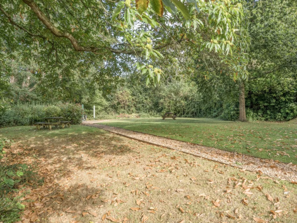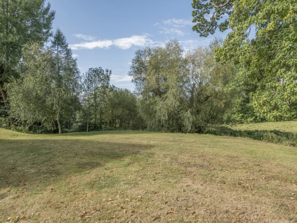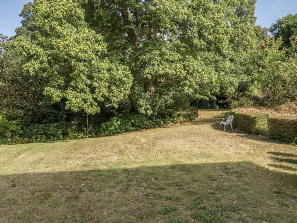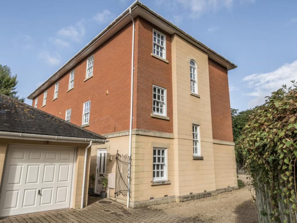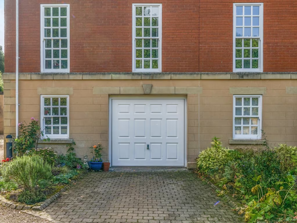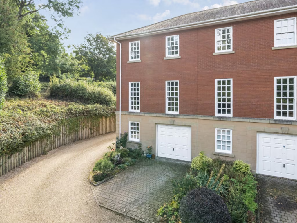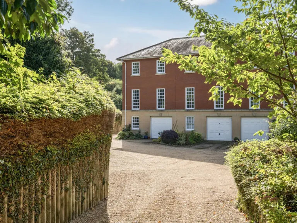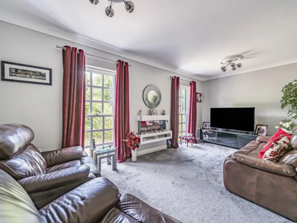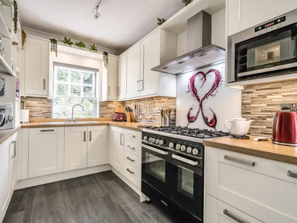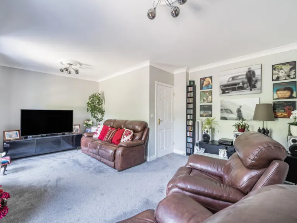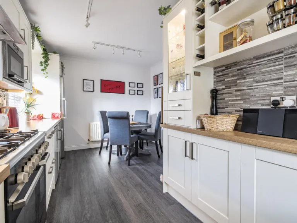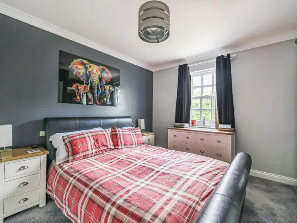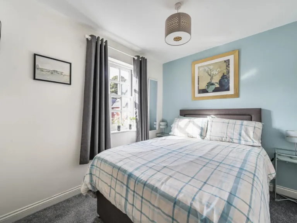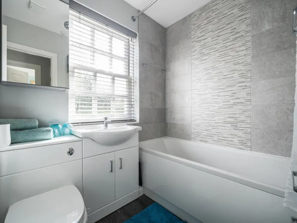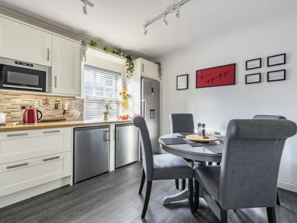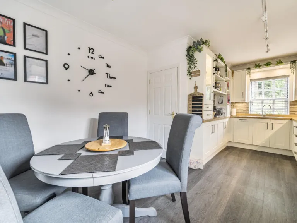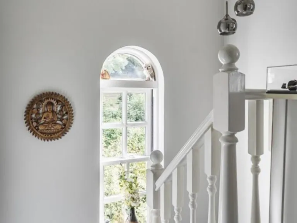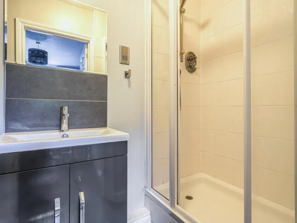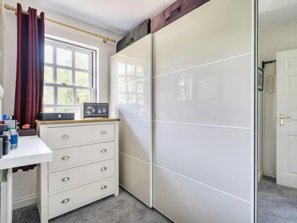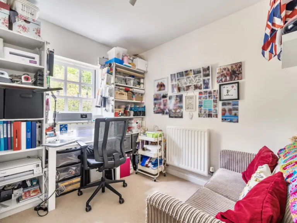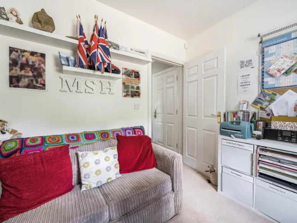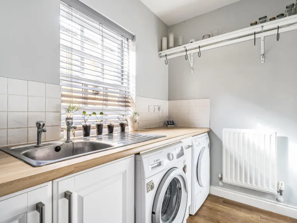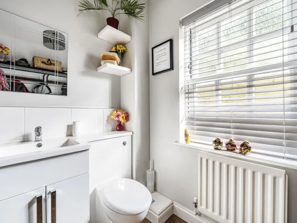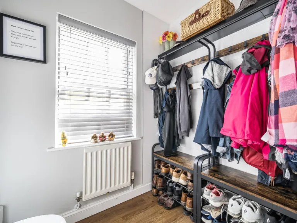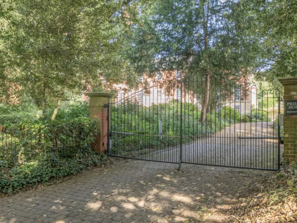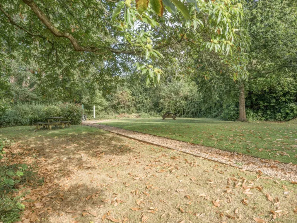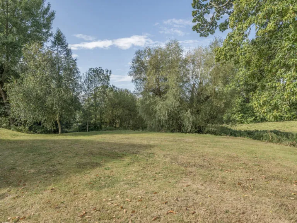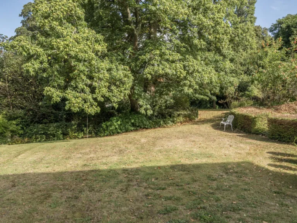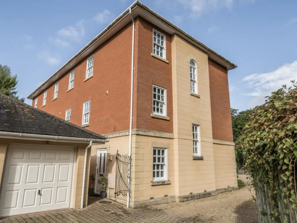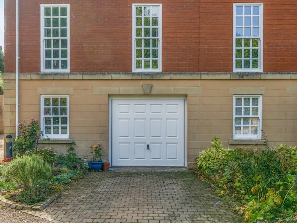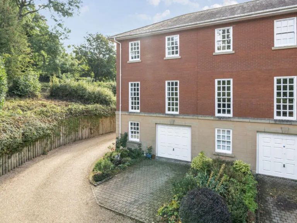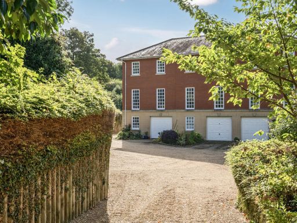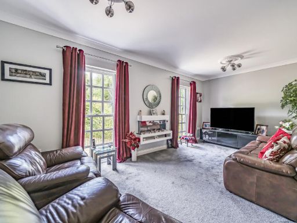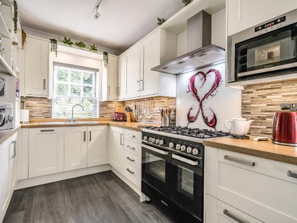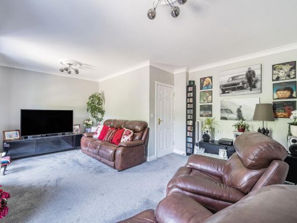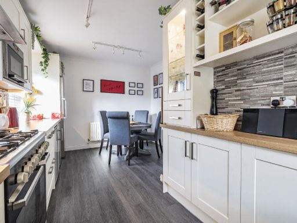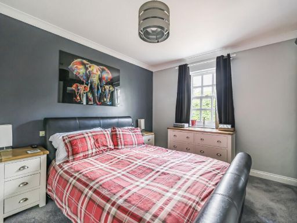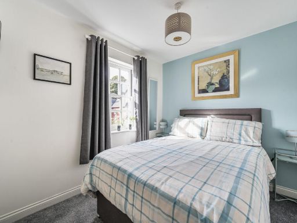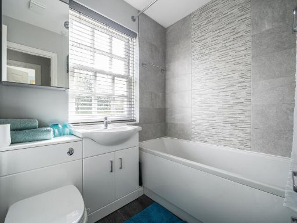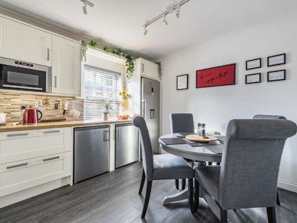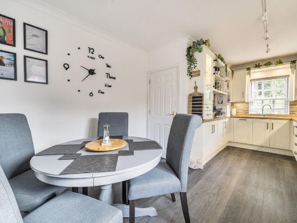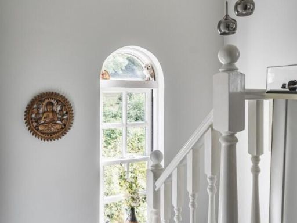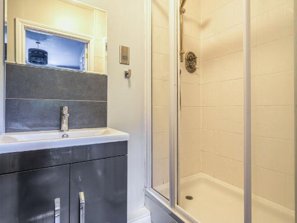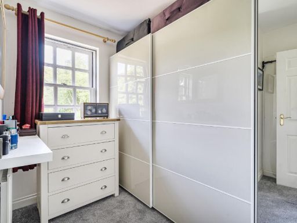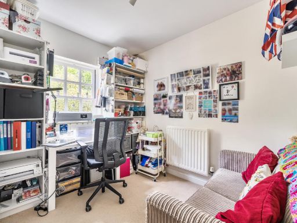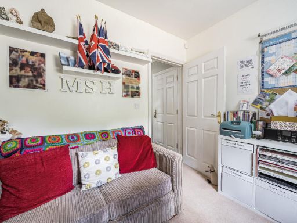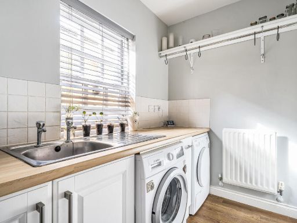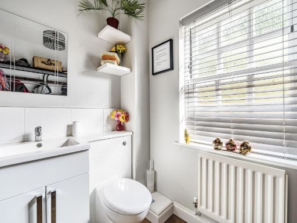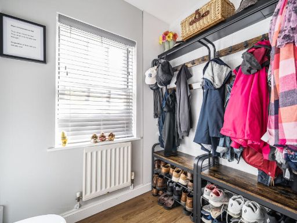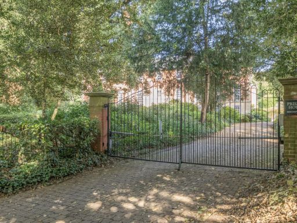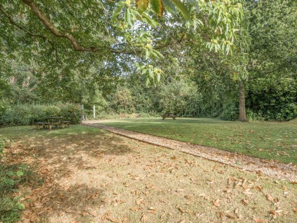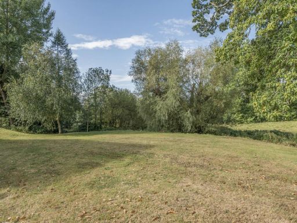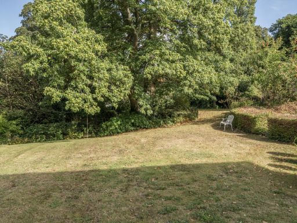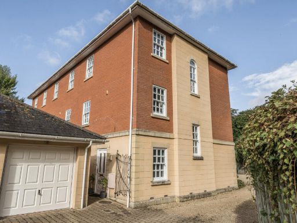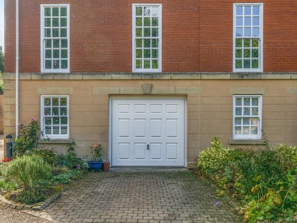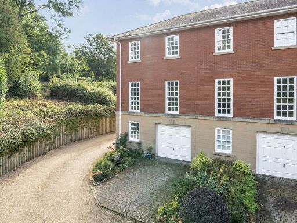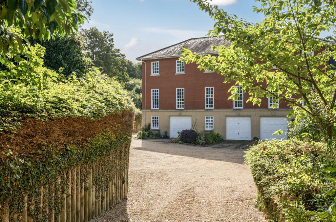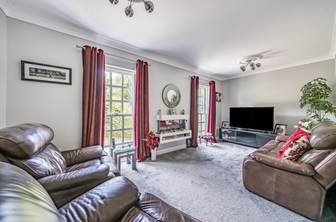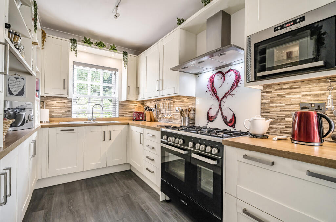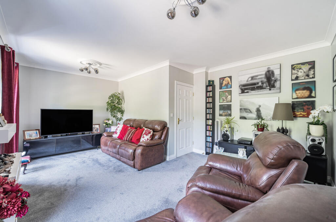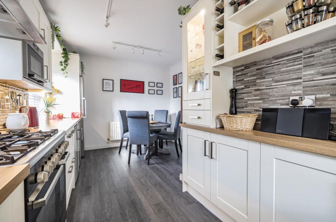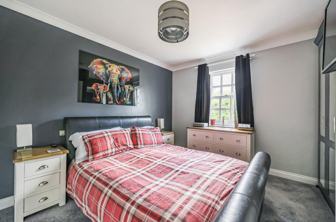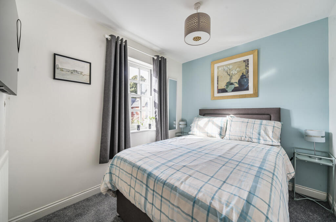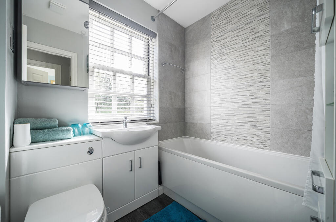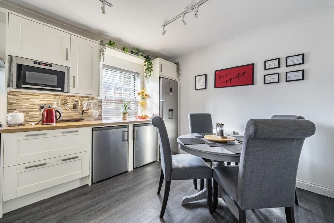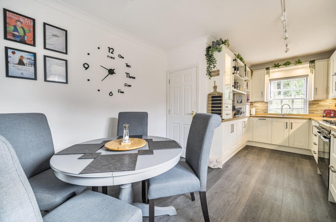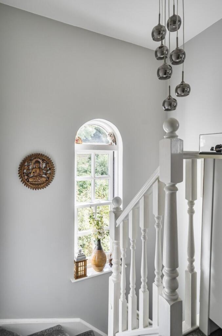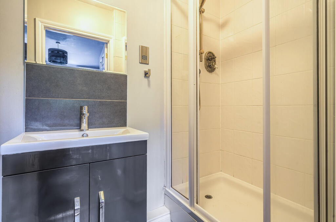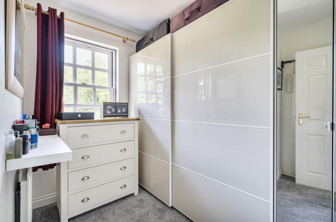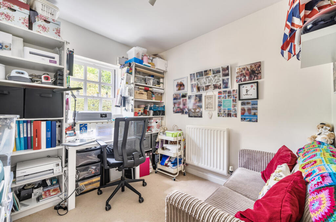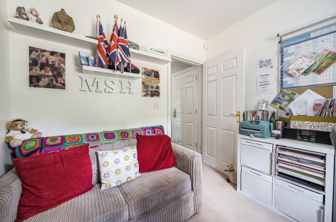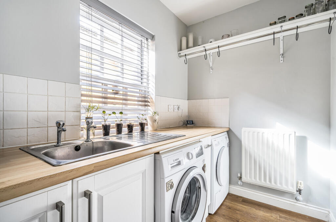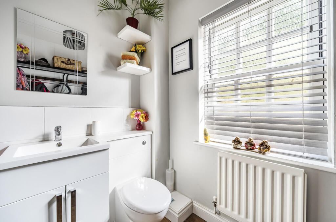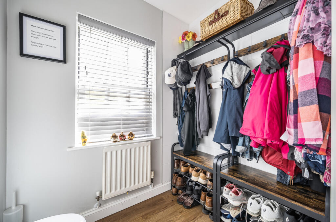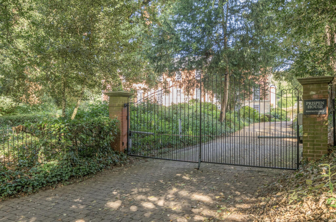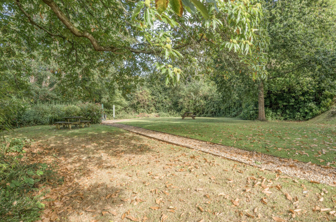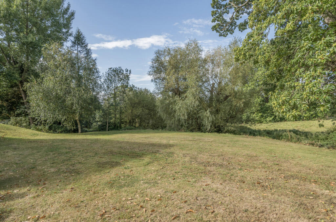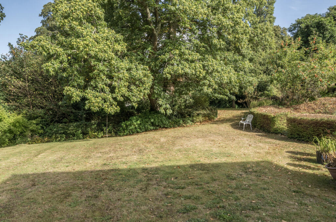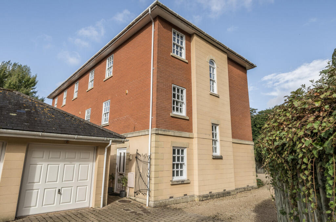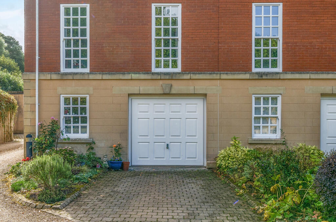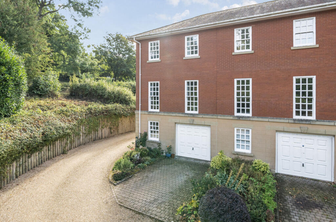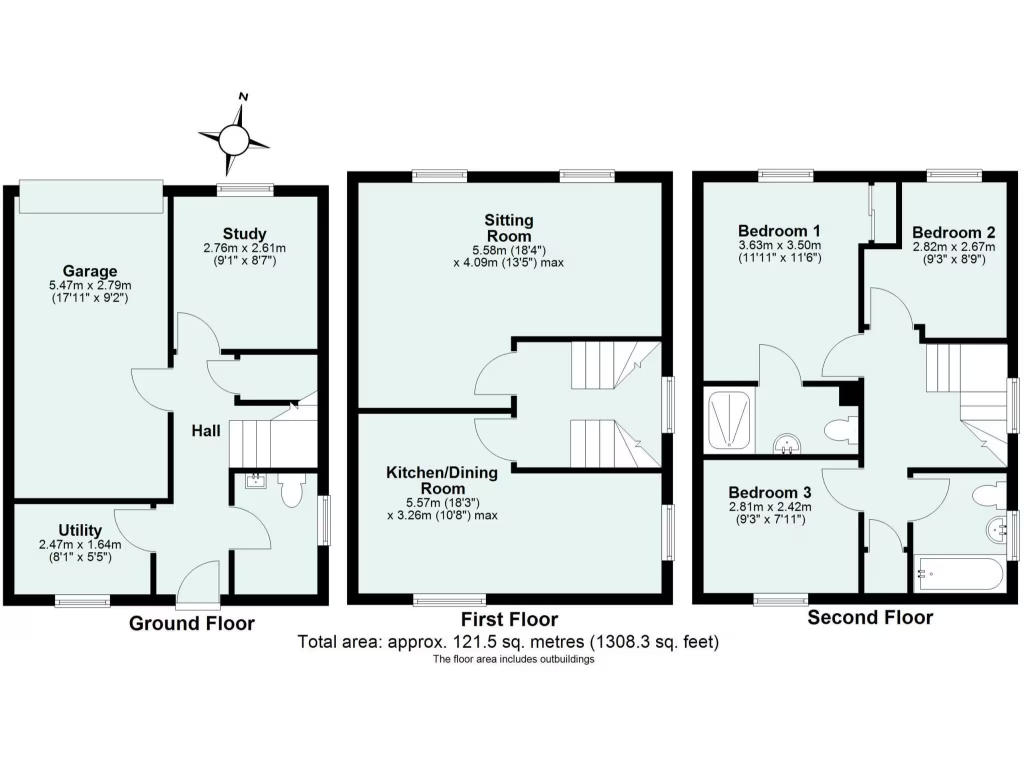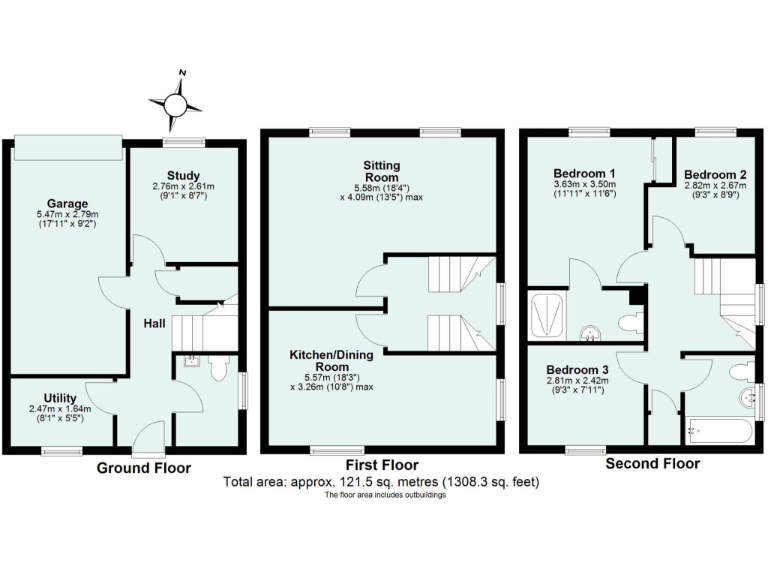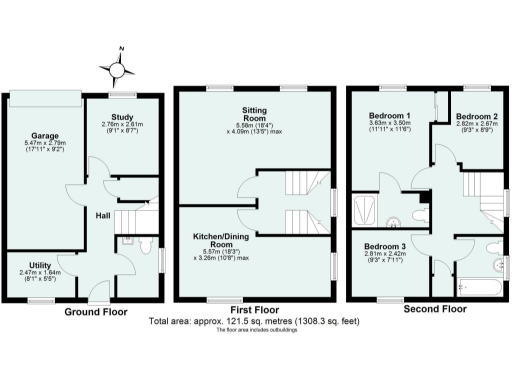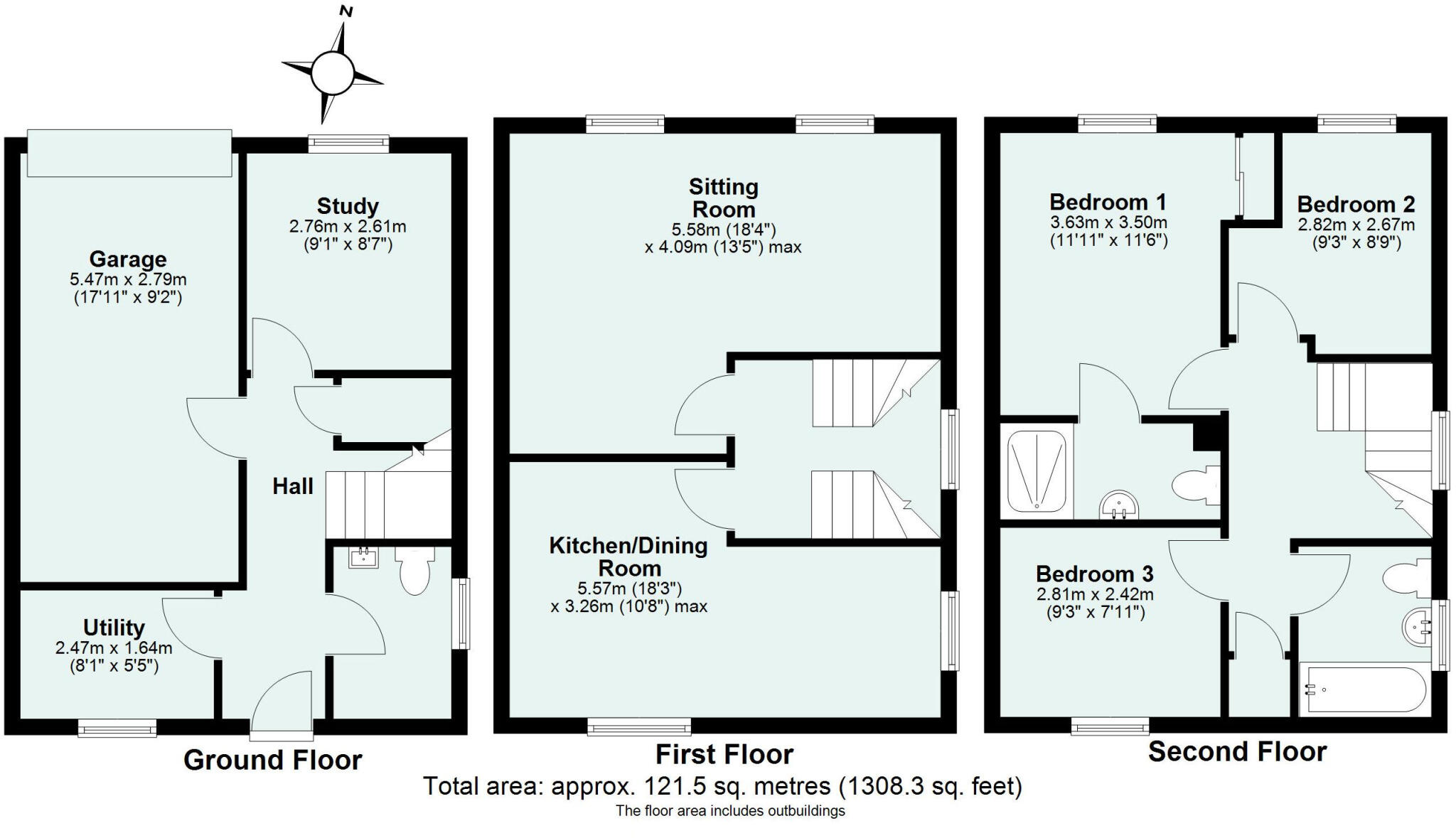Summary - PRISPEN HOUSE 14 PRISPEN DRIVE SILVERTON EXETER EX5 4DR
4 bed 2 bath End of Terrace
Three‑storey family home in a gated Silverton development with garage and communal gardens.
Secure gated development with intercom and communal landscaped grounds
Integral garage, private parking space and visitors' parking
Large kitchen/dining room with range cooker and sunny southerly aspect
Sitting room with sash‑style windows and feature electric fire
Ground-floor study usable as 4th bedroom; utility and cloakroom present
Cloakroom has existing shower plumbing (shower could be reinstated)
Leasehold c.976 years remaining; annual management charge ~£2,000
Council Tax band above average; private garden modest in size
Set within a small, gated development on the edge of Silverton, this three‑storey end‑terrace townhouse offers spacious, versatile family accommodation across 1,313 sq ft. The house benefits from secure electric gates, communal landscaped grounds and a private parking space in front of an integral garage — practical for families who want low‑maintenance outdoor space and easy parking.
The layout works well for modern family life: a large kitchen/dining room with a range cooker and southerly aspect, an airy sitting room with sash‑style windows and feature electric fire, plus a ground‑floor study that doubles as an occasional fourth bedroom. The principal bedroom has a contemporary en suite and two further bedrooms share a modern family bathroom on the top floor.
Notable practical features include a ground‑floor utility room, cloakroom with existing shower plumbing (so the shower could be reinstated), double glazing, gas central heating and excellent mobile and broadband coverage. The property sits just a short walk from village amenities and reputable local primary schools, with Exeter c.8 miles and quick access to the M5.
Buyers should note this is a leasehold property with approximately 976 years remaining and an annual management/service charge of about £2,000 covering buildings insurance and communal maintenance. Council Tax band is above average. The private garden is modest while residents enjoy larger communal grounds maintained by the management company. Overall this is a comfortable, well‑specified family home with good transport links and low local crime, best suited to purchasers wanting a low‑upkeep property in a semi‑rural village setting.
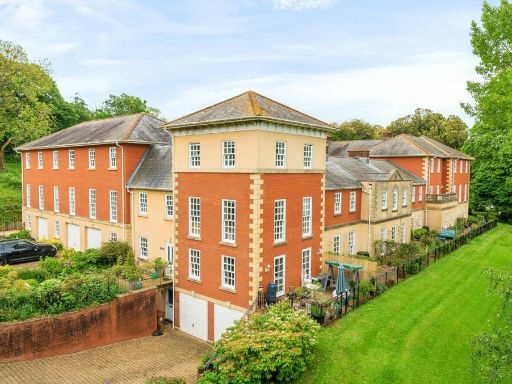 4 bedroom terraced house for sale in Prispen Drive, Silverton, Exeter, Devon, EX5 — £320,000 • 4 bed • 3 bath • 1317 ft²
4 bedroom terraced house for sale in Prispen Drive, Silverton, Exeter, Devon, EX5 — £320,000 • 4 bed • 3 bath • 1317 ft²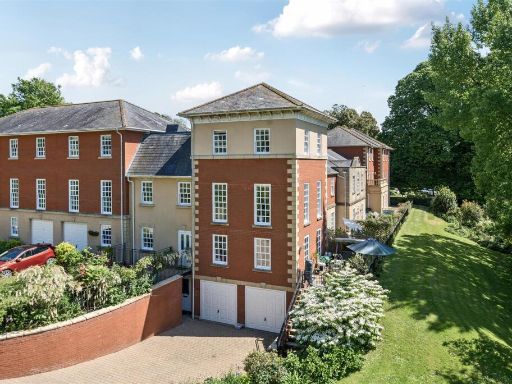 4 bedroom terraced house for sale in Prispen Drive, Silverton, Exeter, EX5 — £550,000 • 4 bed • 3 bath • 1889 ft²
4 bedroom terraced house for sale in Prispen Drive, Silverton, Exeter, EX5 — £550,000 • 4 bed • 3 bath • 1889 ft²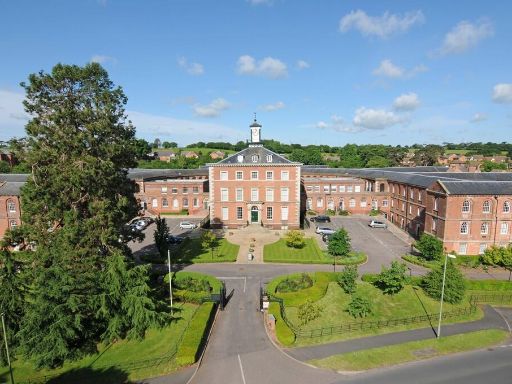 3 bedroom town house for sale in Killerton Walk, Exminster, EX6 — £325,000 • 3 bed • 2 bath • 1206 ft²
3 bedroom town house for sale in Killerton Walk, Exminster, EX6 — £325,000 • 3 bed • 2 bath • 1206 ft²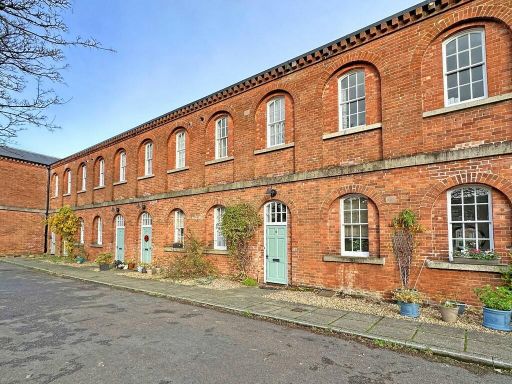 4 bedroom town house for sale in Lawrence Walk, Exminster, EX6 — £300,000 • 4 bed • 2 bath • 1034 ft²
4 bedroom town house for sale in Lawrence Walk, Exminster, EX6 — £300,000 • 4 bed • 2 bath • 1034 ft²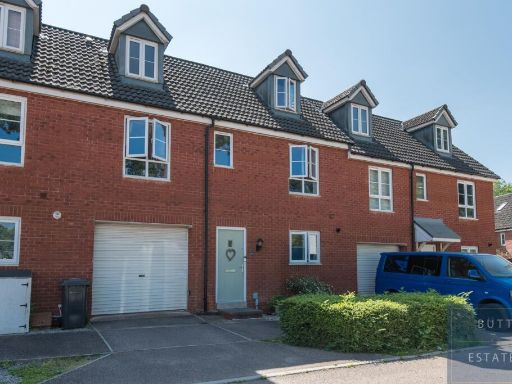 4 bedroom terraced house for sale in Blakeslee Drive, Exeter, EX2 — £325,000 • 4 bed • 3 bath • 1468 ft²
4 bedroom terraced house for sale in Blakeslee Drive, Exeter, EX2 — £325,000 • 4 bed • 3 bath • 1468 ft²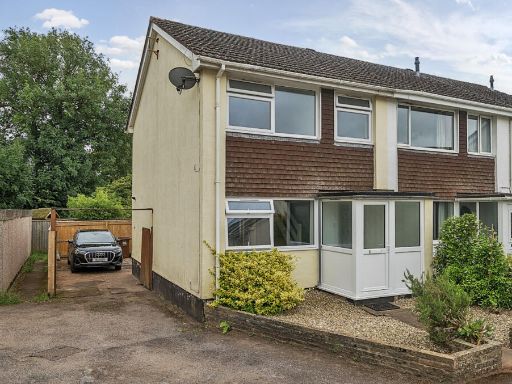 3 bedroom end of terrace house for sale in French Close, Silverton, Exeter, Devon, EX5 — £235,000 • 3 bed • 1 bath • 732 ft²
3 bedroom end of terrace house for sale in French Close, Silverton, Exeter, Devon, EX5 — £235,000 • 3 bed • 1 bath • 732 ft²