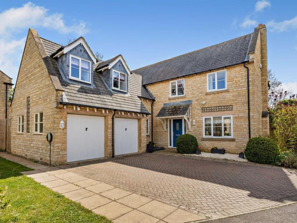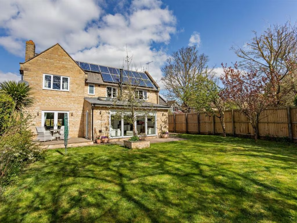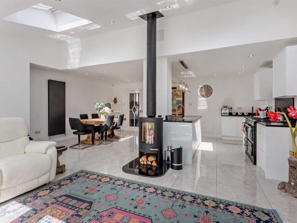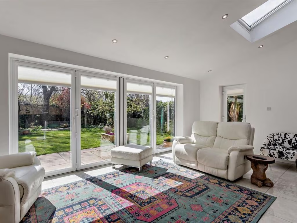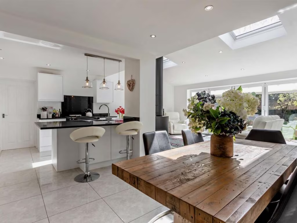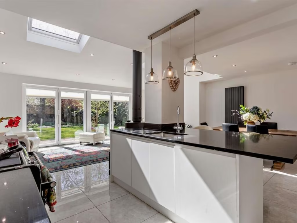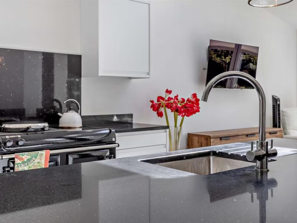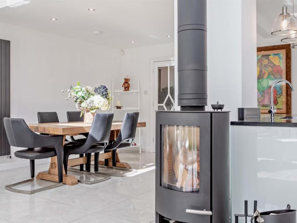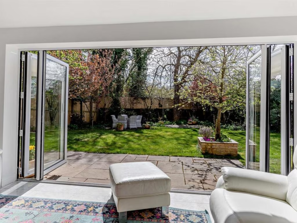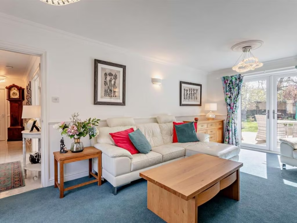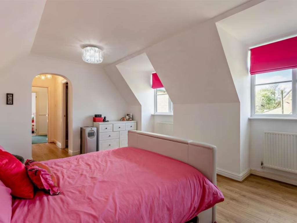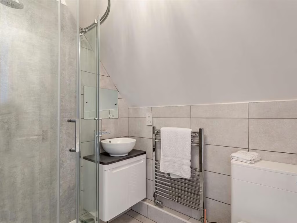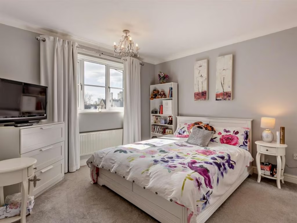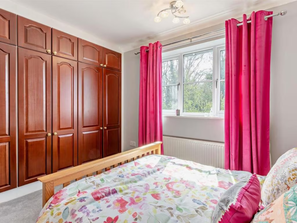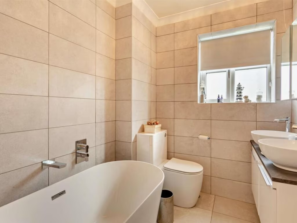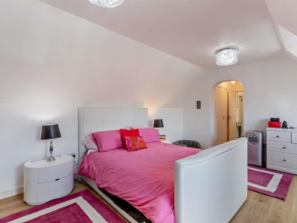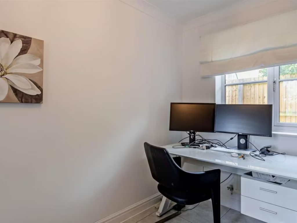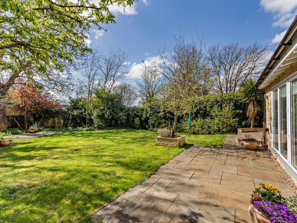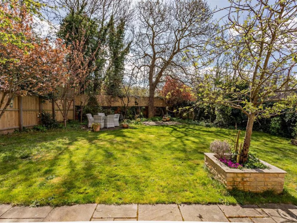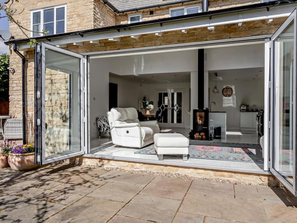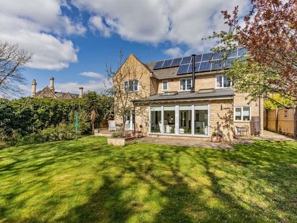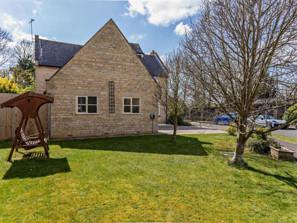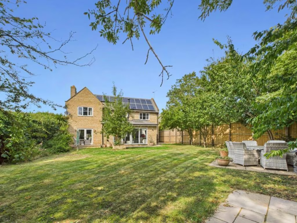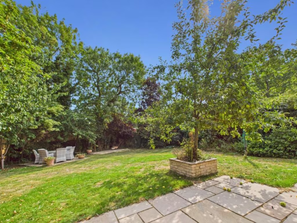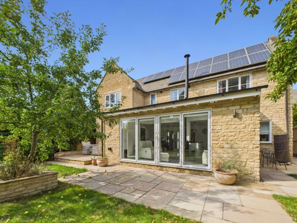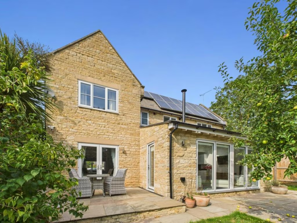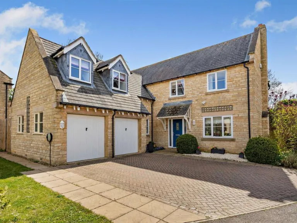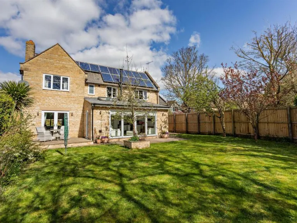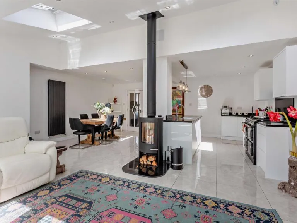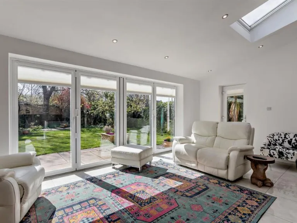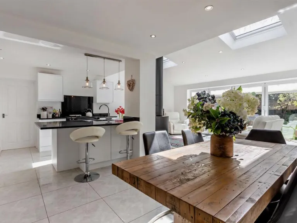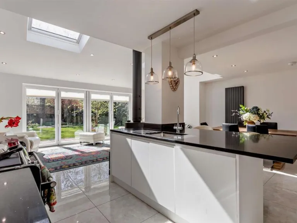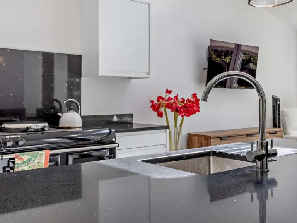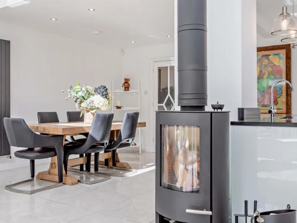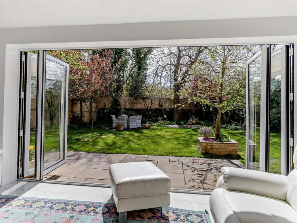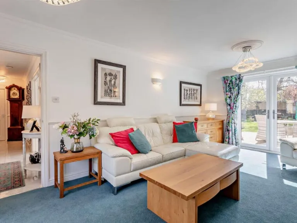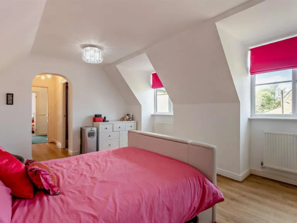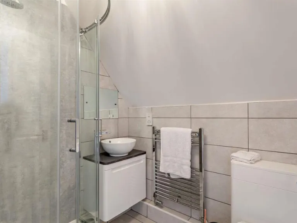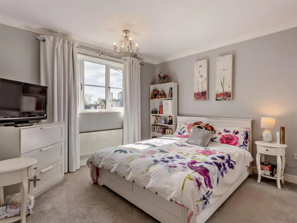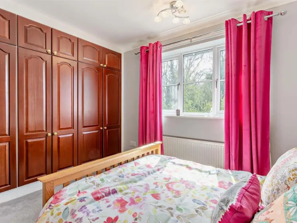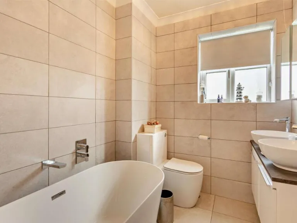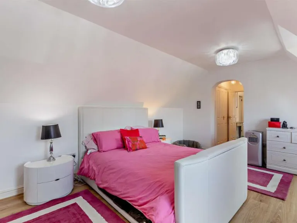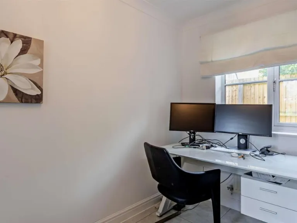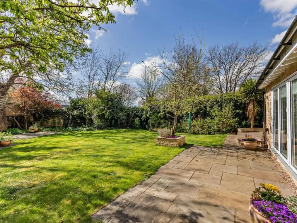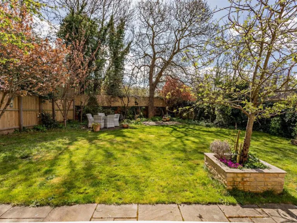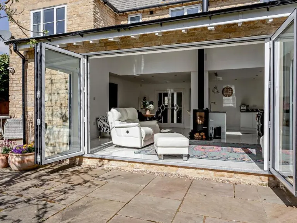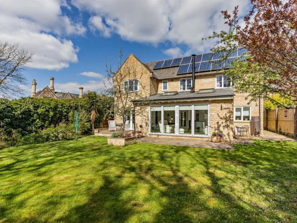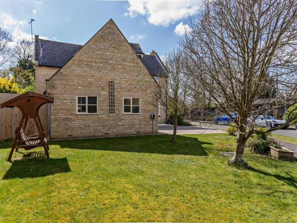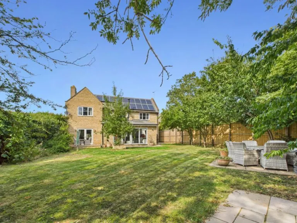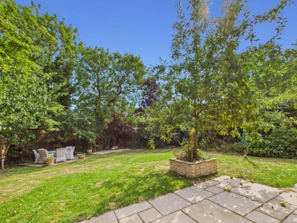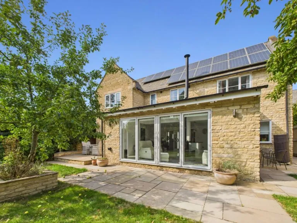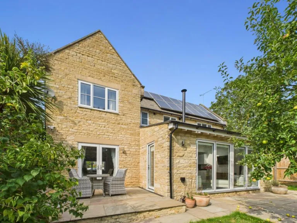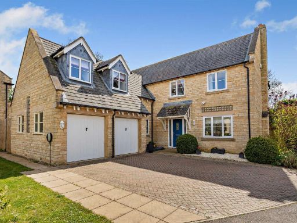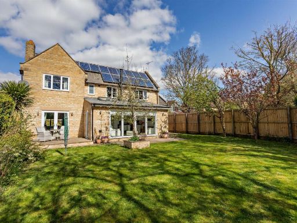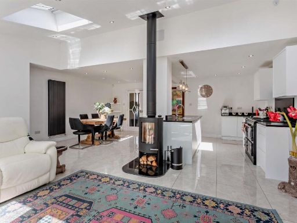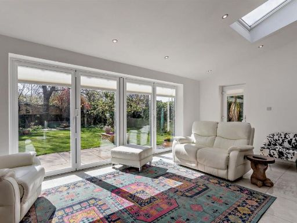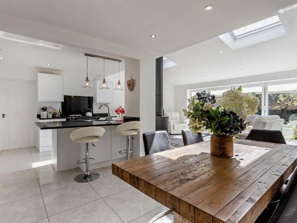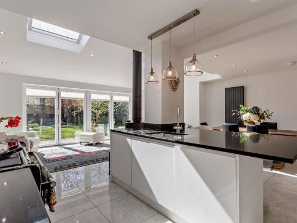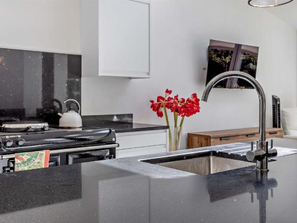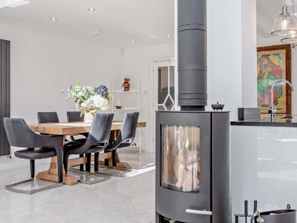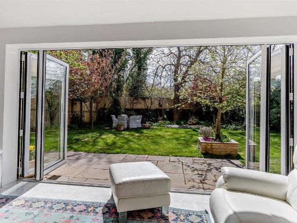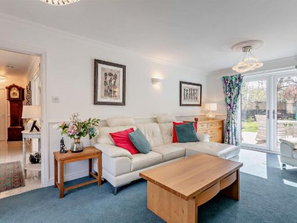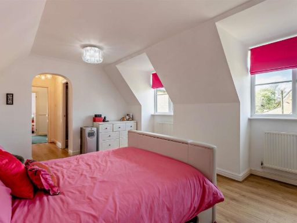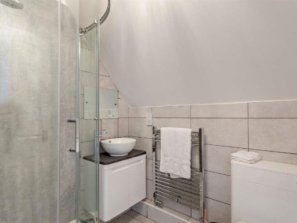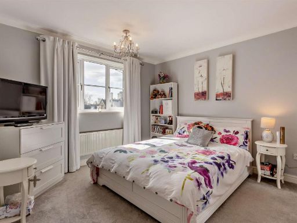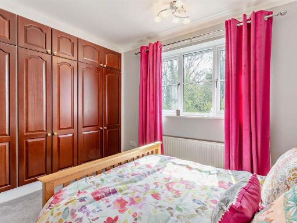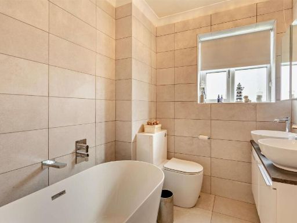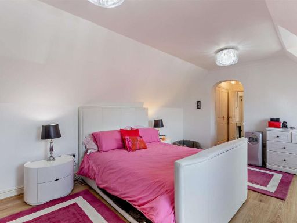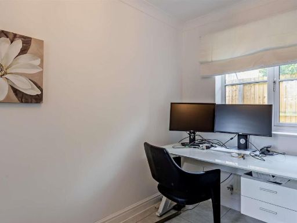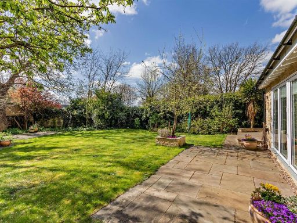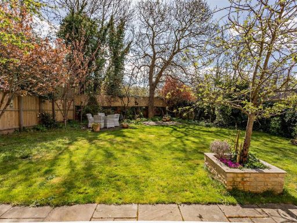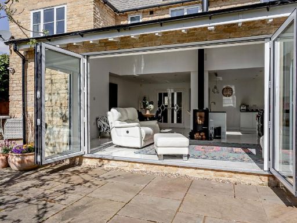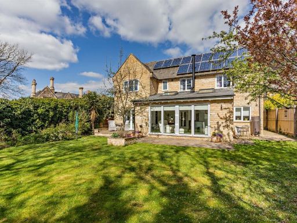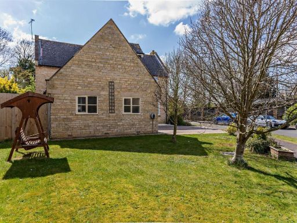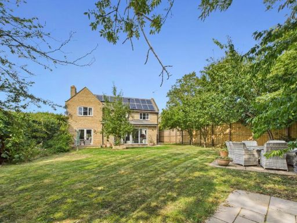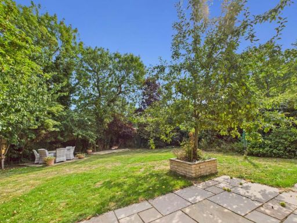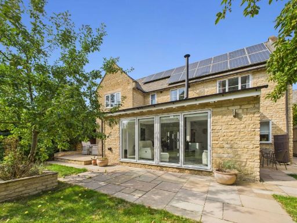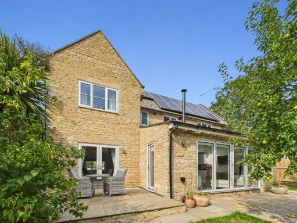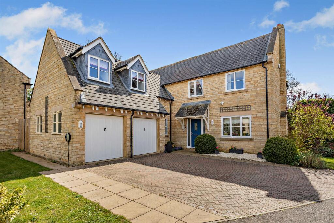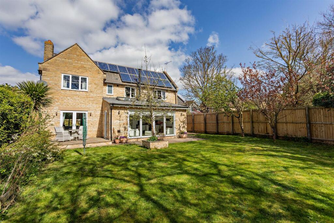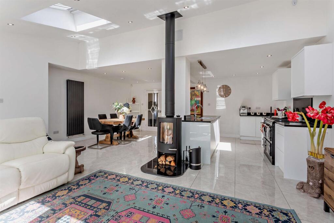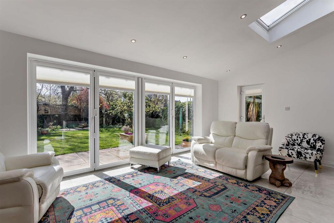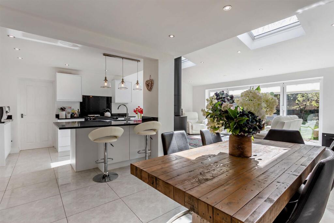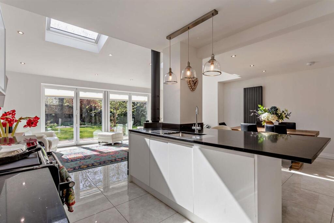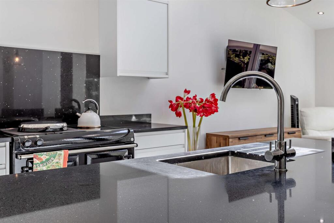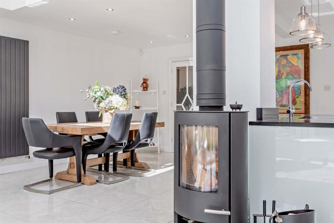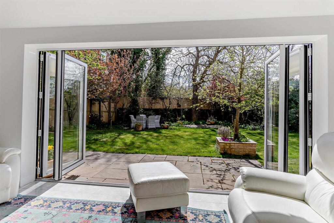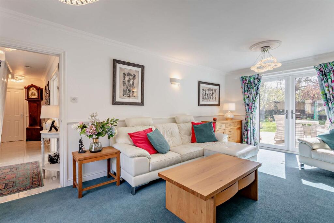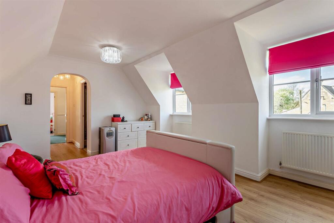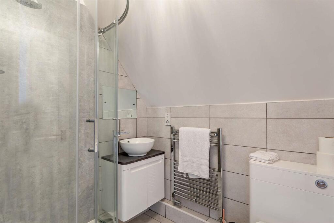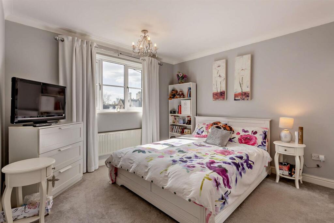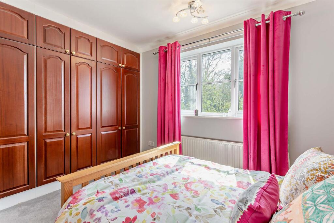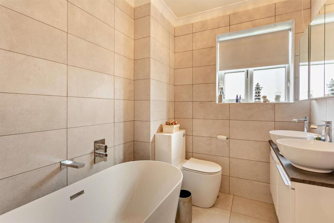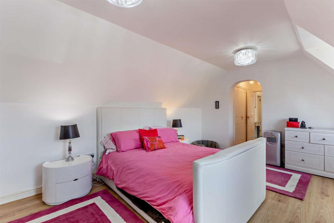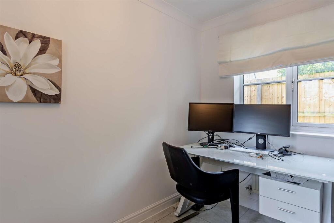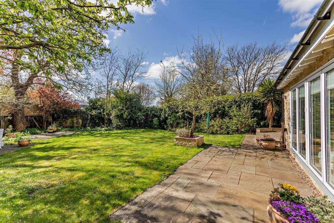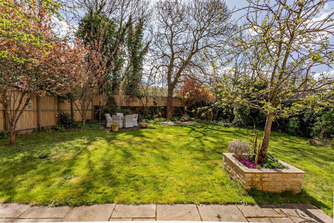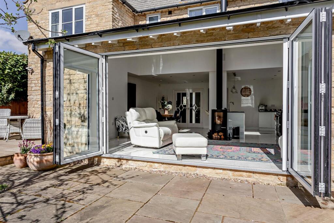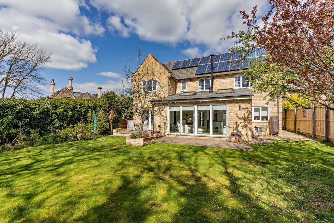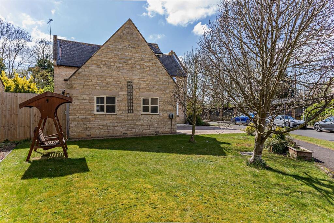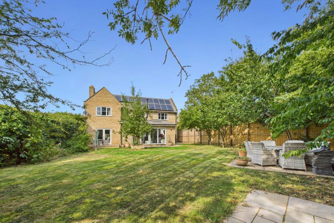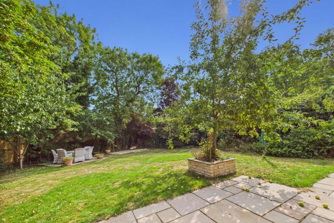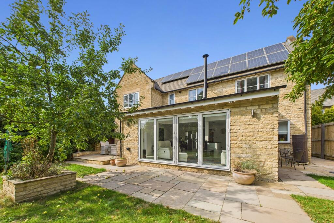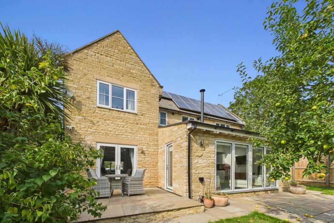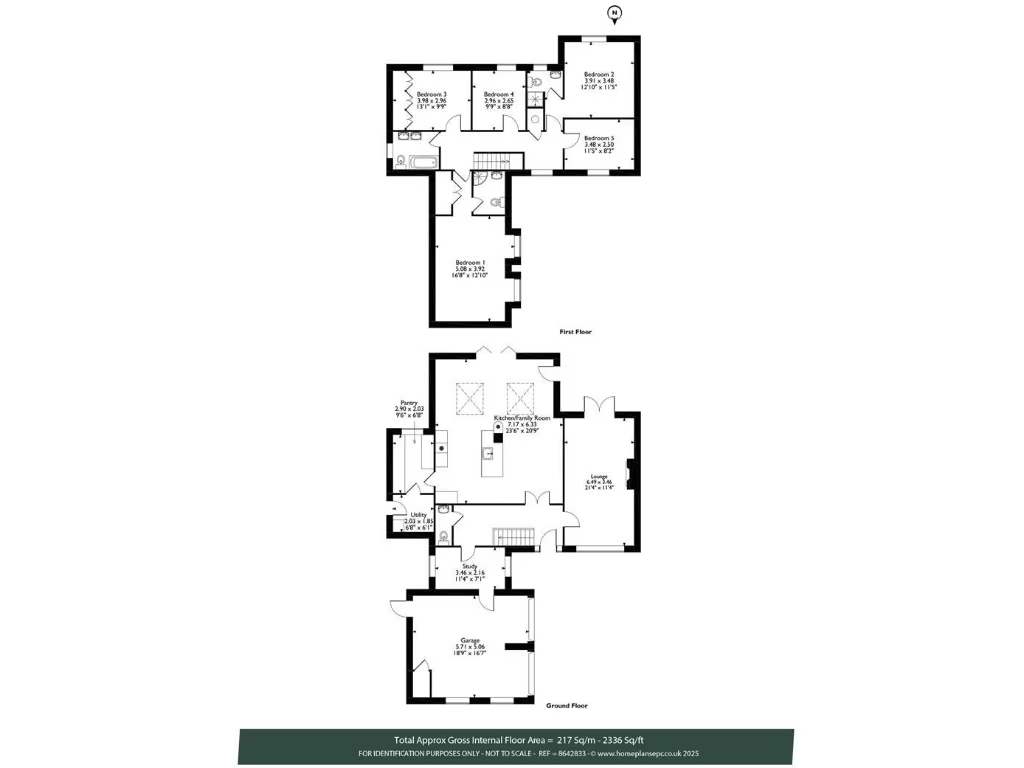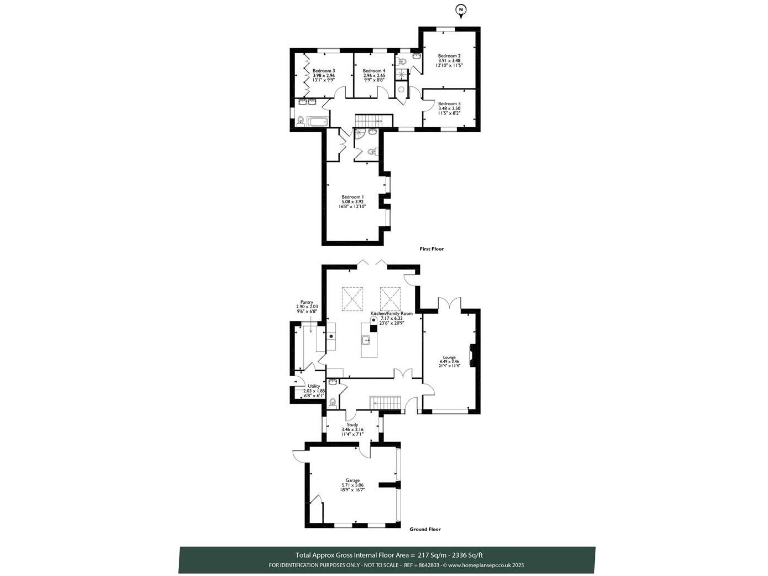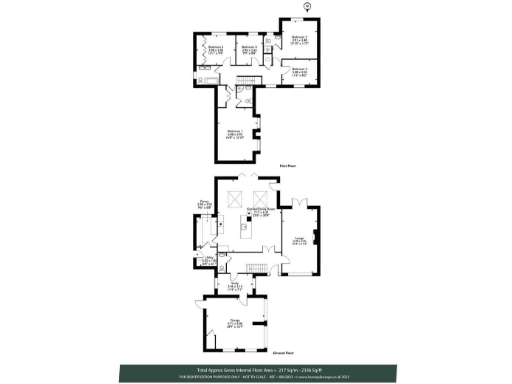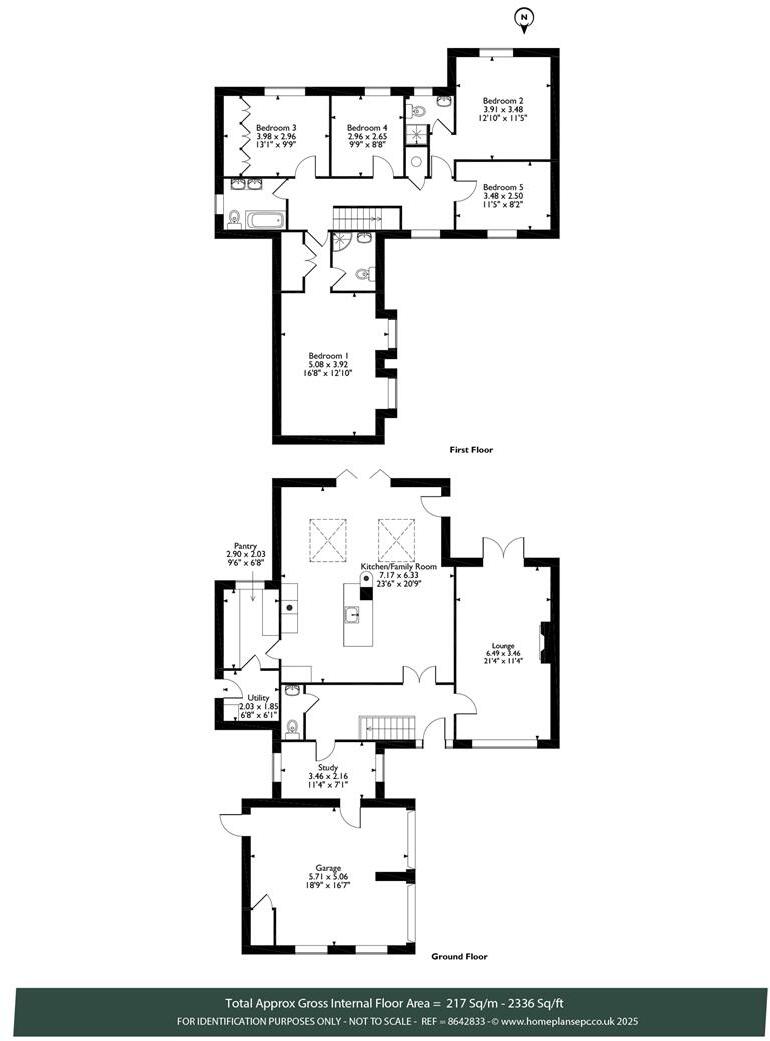Summary - 2 LAXTON DRIVE OUNDLE PETERBOROUGH PE8 5TW
5 bed 3 bath Detached
Large, energy-efficient family home with south garden, garage and walkable local amenities..
- Five bedrooms with two ensuites and a family bathroom
- South-facing, private garden with split-level paved patios
- High-spec open-plan kitchen, bi-folds and wood-burning stove
- Double garage with power, light and external EV charger
- Solar panels and good overall energy efficiency
- Walkable to local schools and Waitrose, fast broadband
- Constructed c.1996–2002; glazing install dates unknown
- Council Tax Band G — relatively high annual costs
A handsome, high-spec five-bedroom detached house set on a large plot at the edge of Oundle, designed for family life and modern comfort. The house has been updated and extended to create generous, light-filled day spaces — a striking open-plan kitchen with island, dining and family areas that open onto a south-facing patio, plus a separate lounge with wood-burning stove and French doors that bring the garden in.
Practical features suit busy family routines: a study for home working, utility and pantry storage, double garage with power and light, EV charger, and block-paved parking for several cars. Solar panels and good energy-efficiency credentials reduce running costs and environmental impact. The principal bedroom and guest bedroom both have ensuite shower rooms, with three further bedrooms and a well-updated family bathroom.
The location is convenient for families — walkable to local schools and a Waitrose, with low local crime, excellent mobile signal and fast broadband. The property is freehold and offered chain-free, ready for a buyer to move in and enjoy the garden and the generous living spaces.
Notable practical points: the house dates from the late 1990s/early 2000s so is not new-build; some window install dates are unknown; and Council Tax is Band G, which is relatively expensive. These are factual matters to factor into running costs and future maintenance planning.
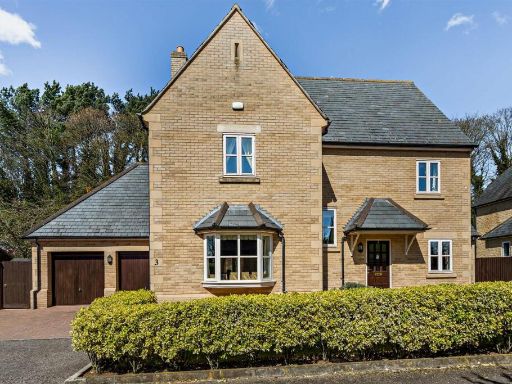 5 bedroom detached house for sale in Herons Wood Close, Oundle, Peterborough, PE8 — £775,000 • 5 bed • 4 bath • 2142 ft²
5 bedroom detached house for sale in Herons Wood Close, Oundle, Peterborough, PE8 — £775,000 • 5 bed • 4 bath • 2142 ft²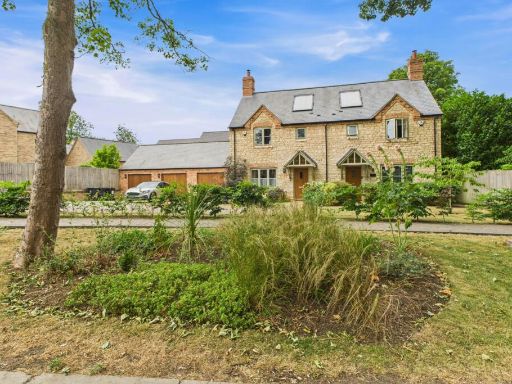 3 bedroom semi-detached house for sale in Old School Avenue, Oundle, Peterborough, Northamptonshire, PE8 — £440,000 • 3 bed • 2 bath • 1246 ft²
3 bedroom semi-detached house for sale in Old School Avenue, Oundle, Peterborough, Northamptonshire, PE8 — £440,000 • 3 bed • 2 bath • 1246 ft²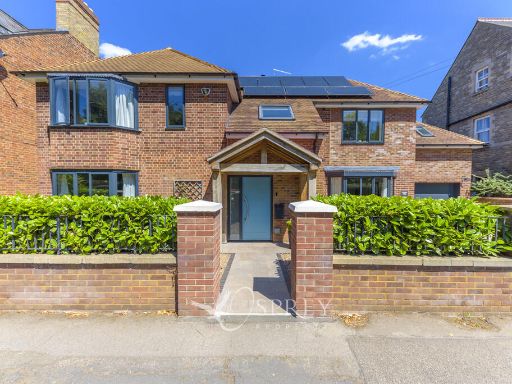 5 bedroom detached house for sale in Glapthorn Road , Oundle, Northamptonshire, PE8 — £925,000 • 5 bed • 3 bath • 2222 ft²
5 bedroom detached house for sale in Glapthorn Road , Oundle, Northamptonshire, PE8 — £925,000 • 5 bed • 3 bath • 2222 ft²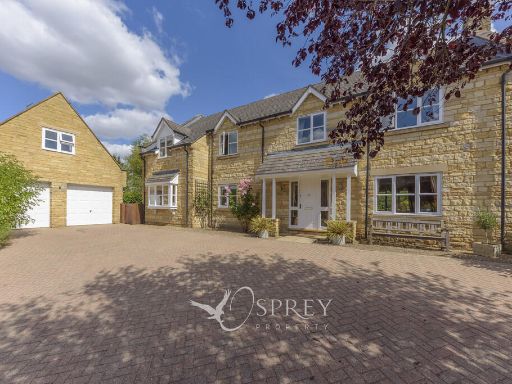 5 bedroom detached house for sale in Laxton Drive, Oundle, Northamptonshire, PE8 — £720,000 • 5 bed • 3 bath • 2500 ft²
5 bedroom detached house for sale in Laxton Drive, Oundle, Northamptonshire, PE8 — £720,000 • 5 bed • 3 bath • 2500 ft²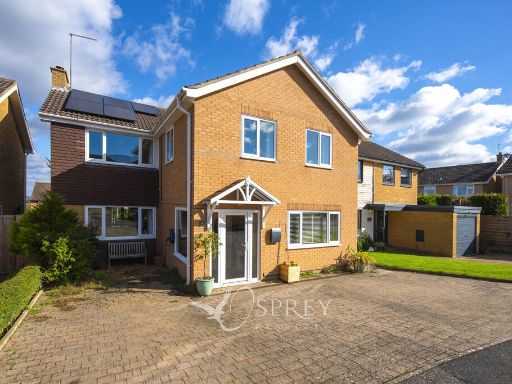 4 bedroom detached house for sale in Millfields, Oundle, Northamptonshire, PE8 — £595,000 • 4 bed • 3 bath • 1959 ft²
4 bedroom detached house for sale in Millfields, Oundle, Northamptonshire, PE8 — £595,000 • 4 bed • 3 bath • 1959 ft²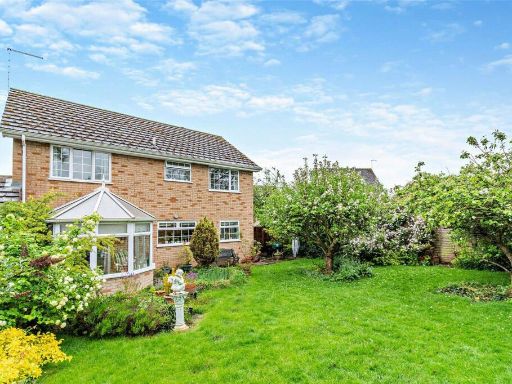 4 bedroom detached house for sale in Kings Road, Oundle, Peterborough, PE8 — £510,000 • 4 bed • 2 bath • 1636 ft²
4 bedroom detached house for sale in Kings Road, Oundle, Peterborough, PE8 — £510,000 • 4 bed • 2 bath • 1636 ft²