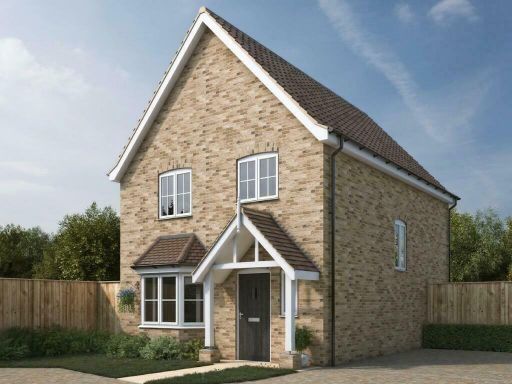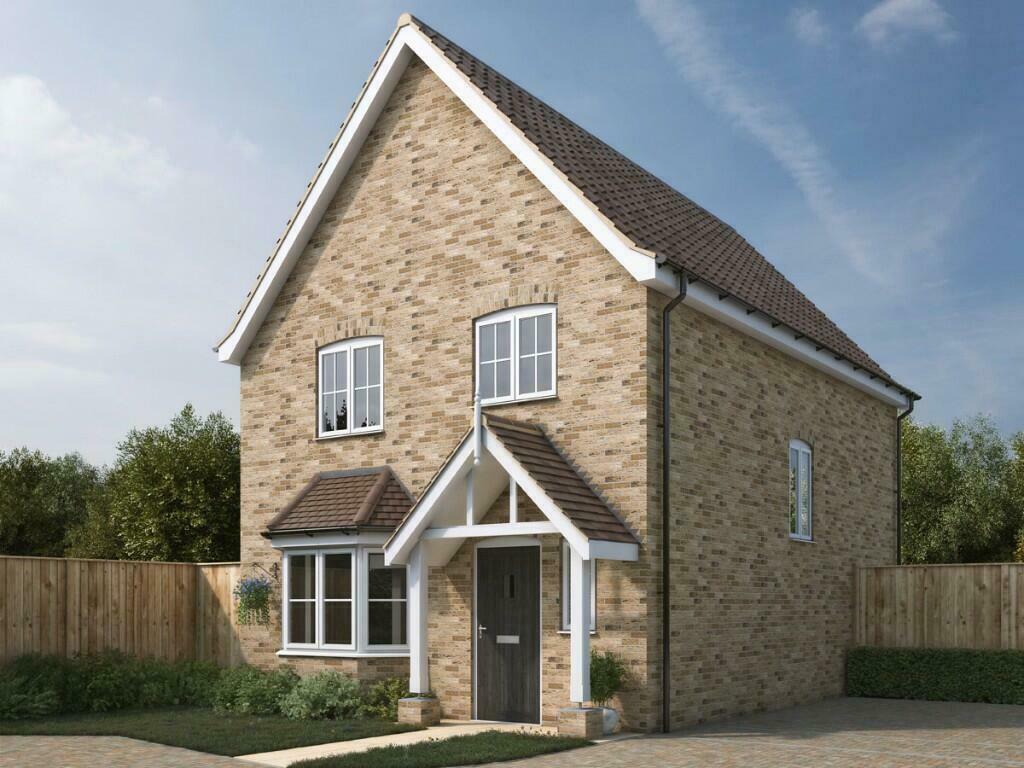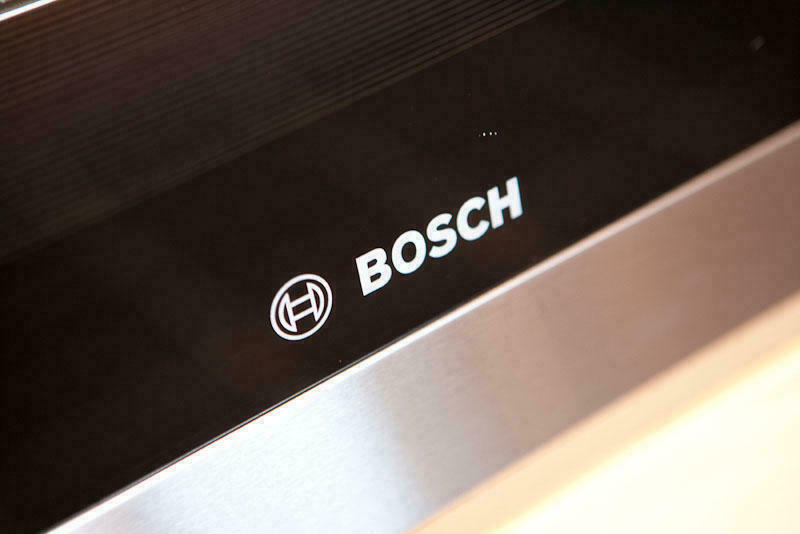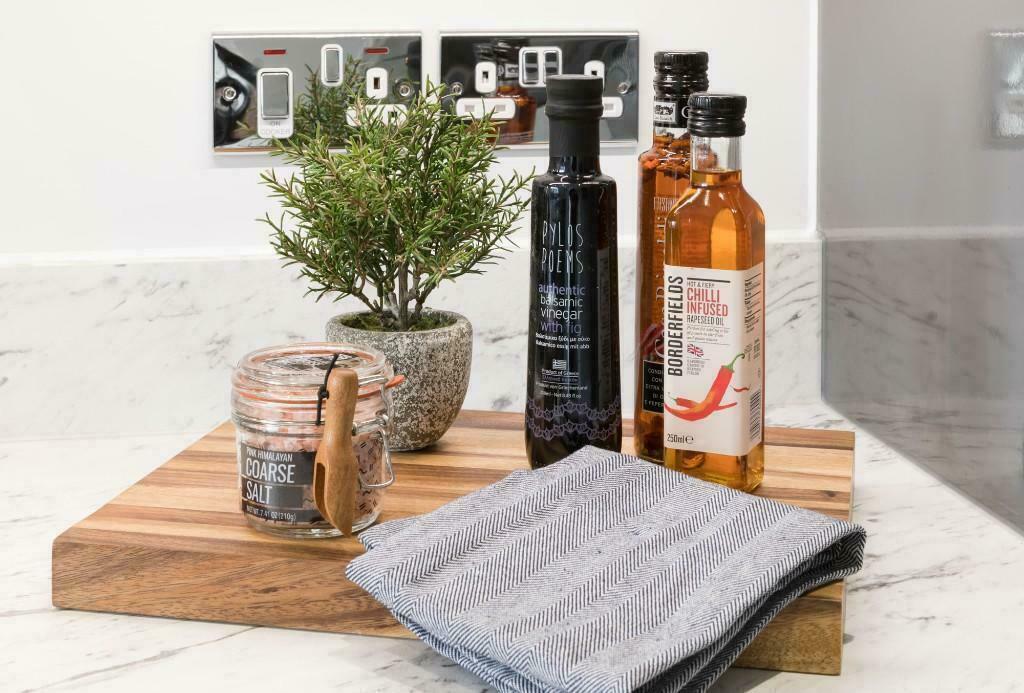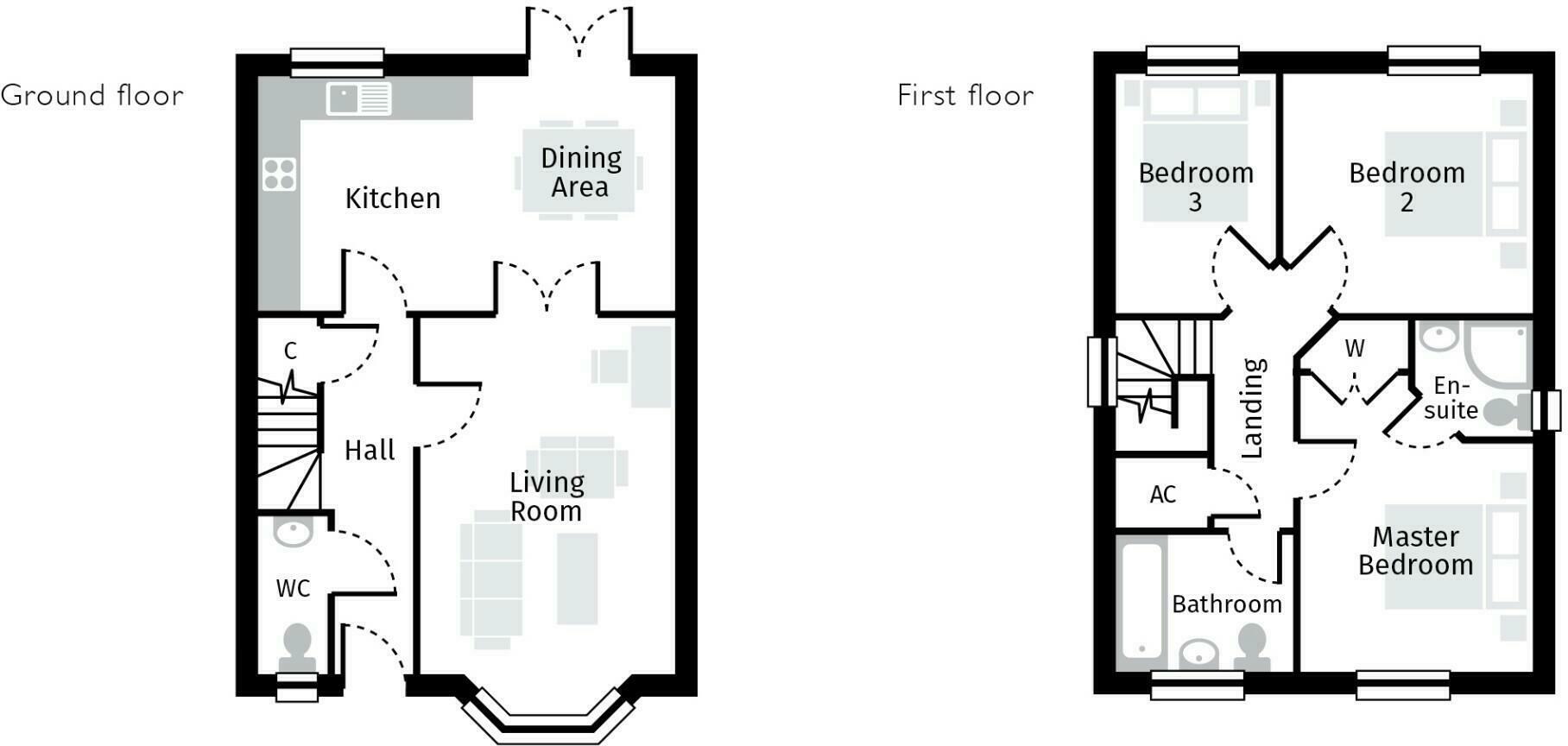Summary - 1A OLD TOWN WAY HUNSTANTON PE36 6HE
3 bed 2 bath Detached
High-spec, energy-efficient detached house within easy walking distance of beach and town.
- Three bedrooms including master with en-suite and fitted wardrobes
- Open-plan kitchen/dining with Bosch appliances and French doors
- Feature bay-fronted living room; compact but well planned layout
- Small overall internal area: approx 721 sq ft (modest rooms)
- Large plot with enclosed rear garden, detached garage and driveway
- NHBC 10-year Buildmark warranty; new-build energy-efficient specification
- Annual residents’ management fee approx £155; council tax not assigned
- Plot 19 has reversed layout to the displayed floorplan
The Ellingham at St Edmund’s Park is a three-bedroom detached new-build offering high specification finishes and modern, energy-efficient features. Bosch appliances, LED downlights and Porcelanosa tiles provide a durable, contemporary kitchen/dining space that opens to the rear garden through French doors. A feature bay-fronted living room and useful under-stairs storage add day-to-day practicality.
Upstairs, the master bedroom includes fitted wardrobes and an en-suite; two further bedrooms and a family bathroom complete the floor. The property sits on a large plot with an enclosed rear garden, detached garage and private driveway — useful for coastal living where parking is at a premium. NHBC 10-year Buildmark warranty covers the build.
Practical points to note: the home’s internal area is modest at about 721 sq ft, so living spaces are compact; Plot 19 has a reversed layout to the shown floorplan. A residents’ management fee is estimated at £155 annually and council tax banding is not yet assigned. Flooring is included as part of the current special offer.
This home will suit buyers seeking low-maintenance, modern coastal living within walking distance of the beach and Hunstanton town centre. It presents a straightforward move-in option with energy-efficient fittings, and potential for rental or holiday-let interest subject to local rules and any management arrangements.
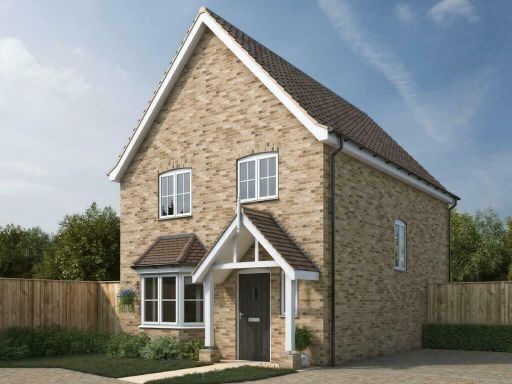 3 bedroom detached house for sale in Cromer Road ,
Norfolk,
Hunstanton,
PE36 6HE, PE36 — £435,000 • 3 bed • 2 bath • 721 ft²
3 bedroom detached house for sale in Cromer Road ,
Norfolk,
Hunstanton,
PE36 6HE, PE36 — £435,000 • 3 bed • 2 bath • 721 ft²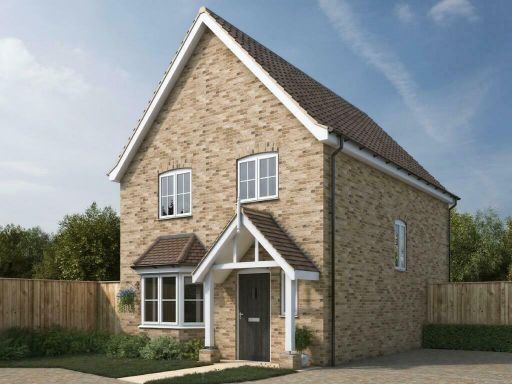 3 bedroom detached house for sale in Cromer Road ,
Norfolk,
Hunstanton,
PE36 6HE, PE36 — £435,000 • 3 bed • 2 bath • 721 ft²
3 bedroom detached house for sale in Cromer Road ,
Norfolk,
Hunstanton,
PE36 6HE, PE36 — £435,000 • 3 bed • 2 bath • 721 ft²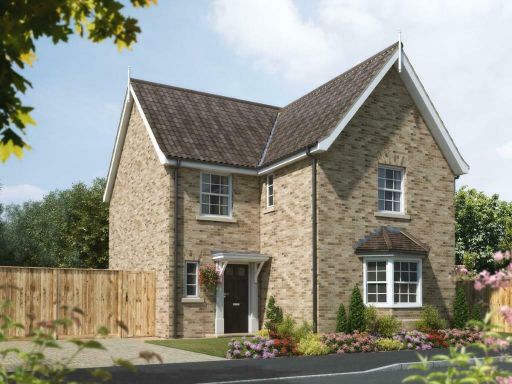 4 bedroom detached house for sale in Cromer Road ,
Norfolk,
Hunstanton,
PE36 6HE, PE36 — £494,995 • 4 bed • 2 bath • 925 ft²
4 bedroom detached house for sale in Cromer Road ,
Norfolk,
Hunstanton,
PE36 6HE, PE36 — £494,995 • 4 bed • 2 bath • 925 ft²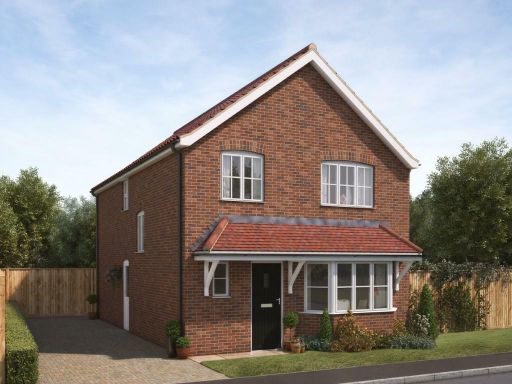 4 bedroom detached house for sale in Cromer Road ,
Norfolk,
Hunstanton,
PE36 6HE, PE36 — £424,995 • 4 bed • 2 bath
4 bedroom detached house for sale in Cromer Road ,
Norfolk,
Hunstanton,
PE36 6HE, PE36 — £424,995 • 4 bed • 2 bath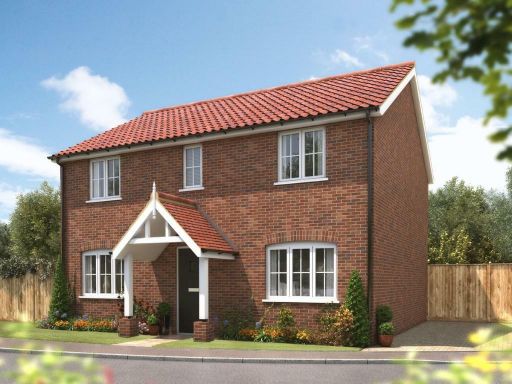 4 bedroom detached house for sale in Cromer Road ,
Norfolk,
Hunstanton,
PE36 6HE, PE36 — £595,000 • 4 bed • 2 bath
4 bedroom detached house for sale in Cromer Road ,
Norfolk,
Hunstanton,
PE36 6HE, PE36 — £595,000 • 4 bed • 2 bath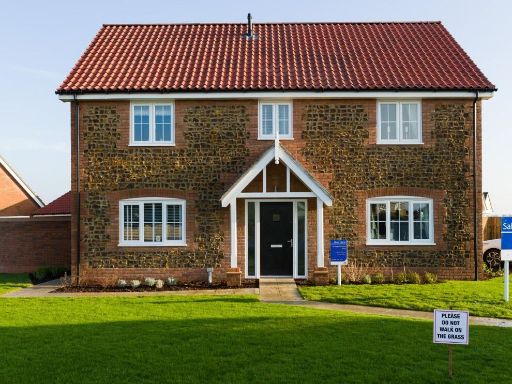 4 bedroom detached house for sale in Cromer Road ,
Norfolk,
Hunstanton,
PE36 6HE, PE36 — £795,000 • 4 bed • 2 bath • 1166 ft²
4 bedroom detached house for sale in Cromer Road ,
Norfolk,
Hunstanton,
PE36 6HE, PE36 — £795,000 • 4 bed • 2 bath • 1166 ft²





















