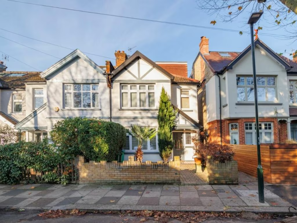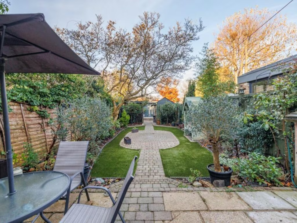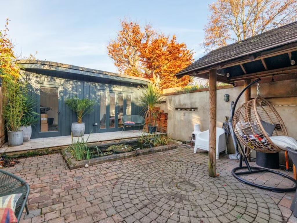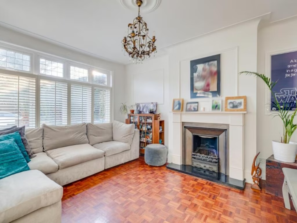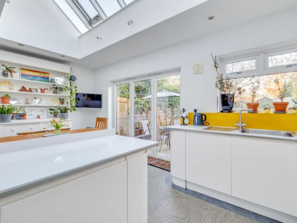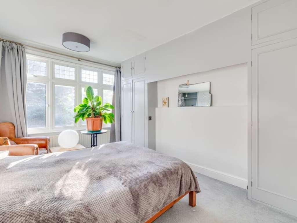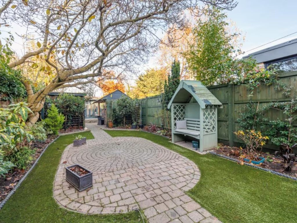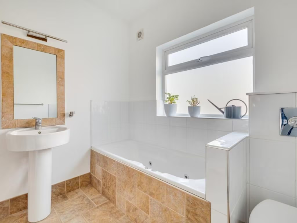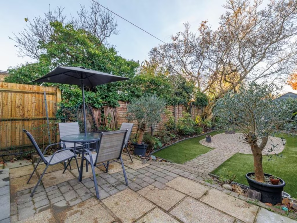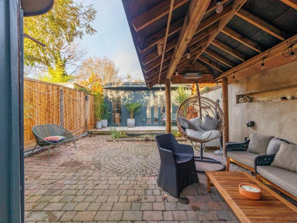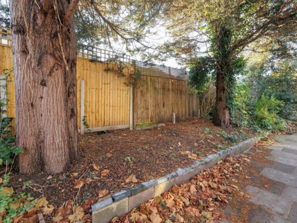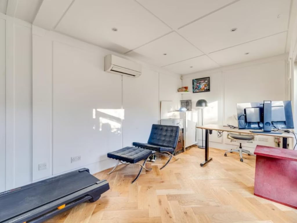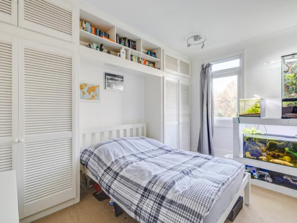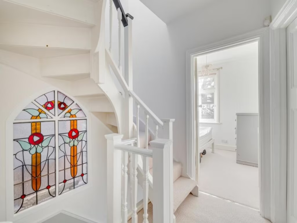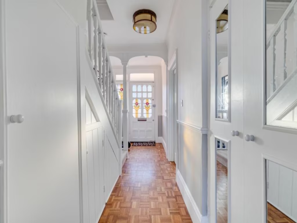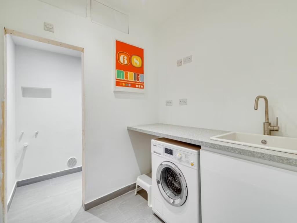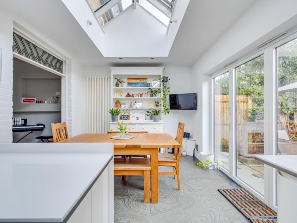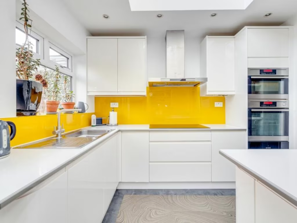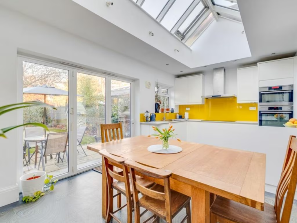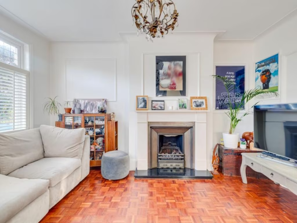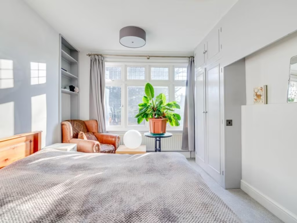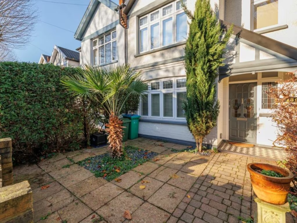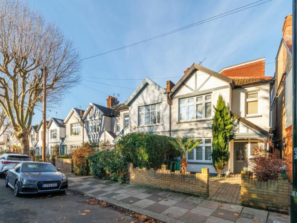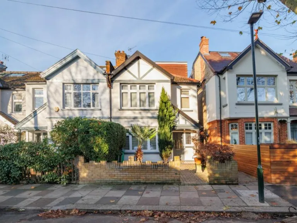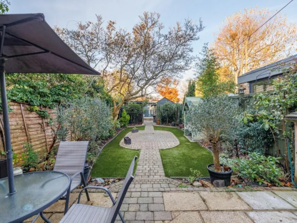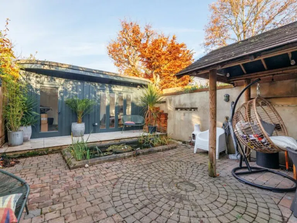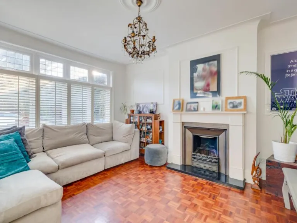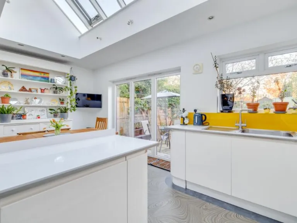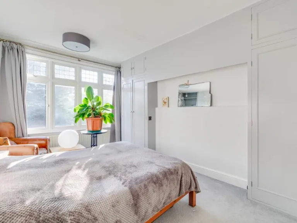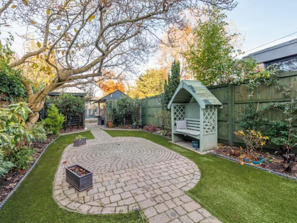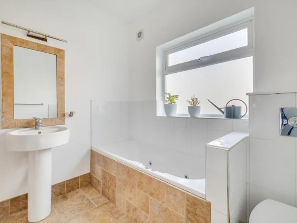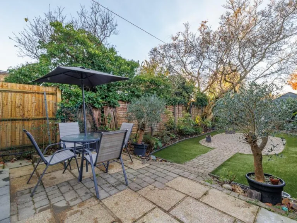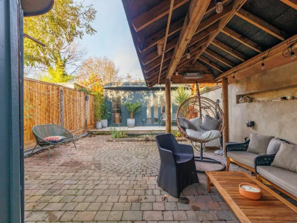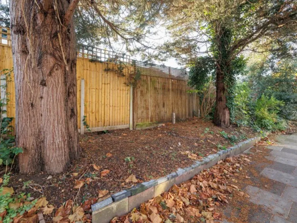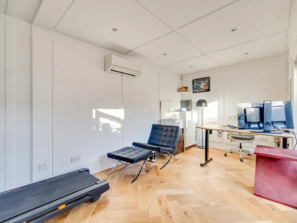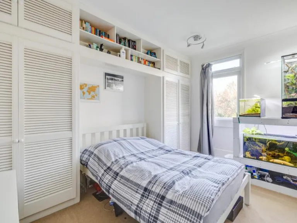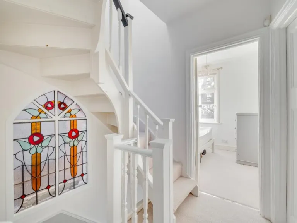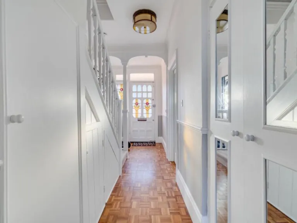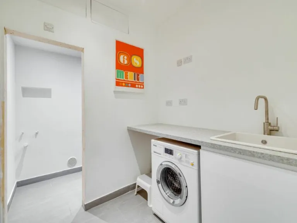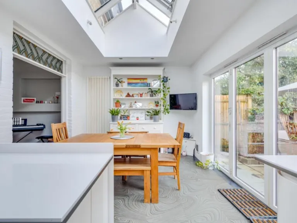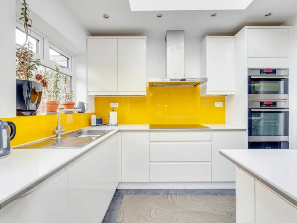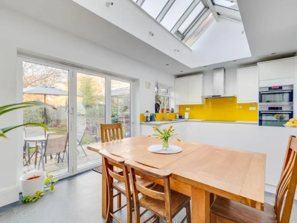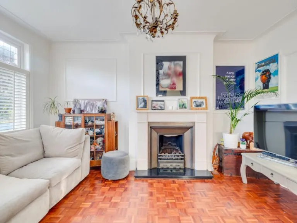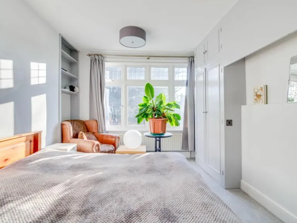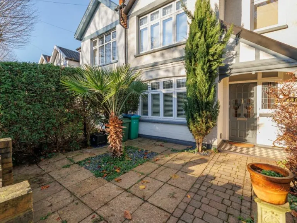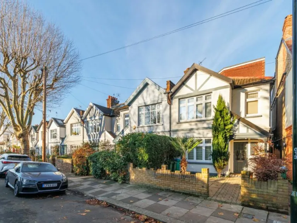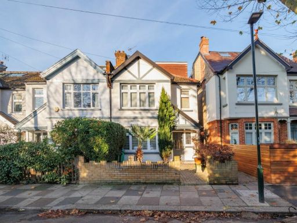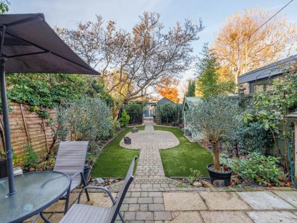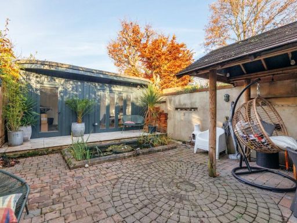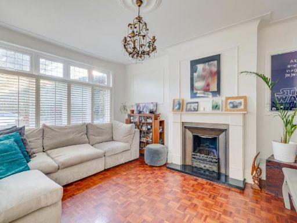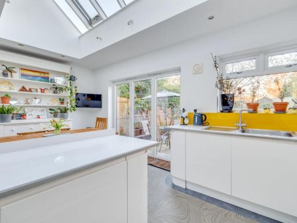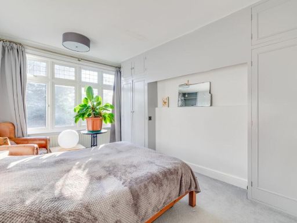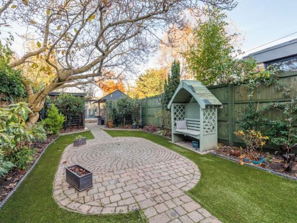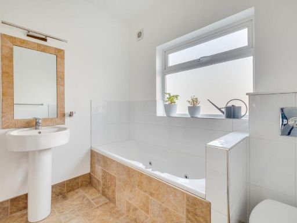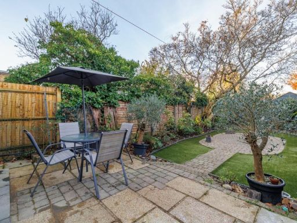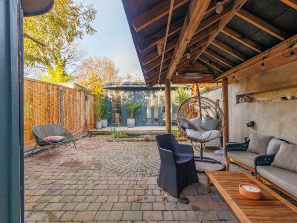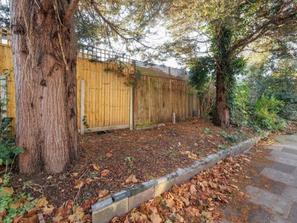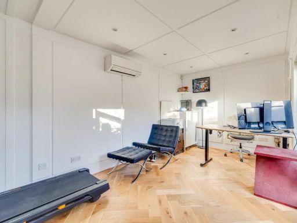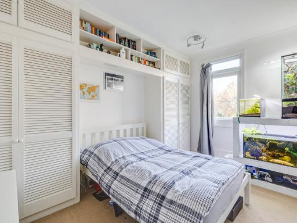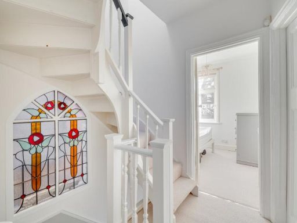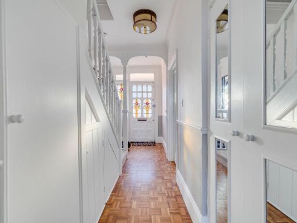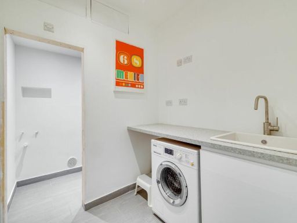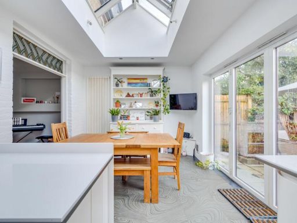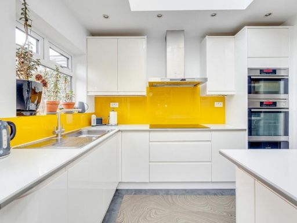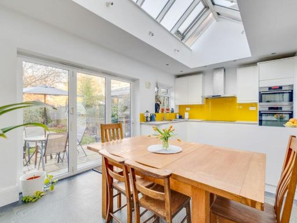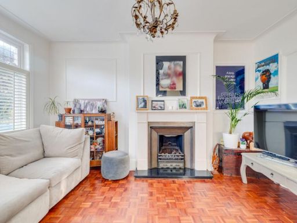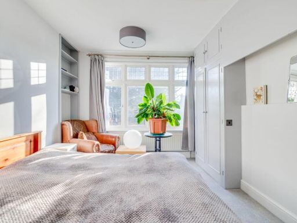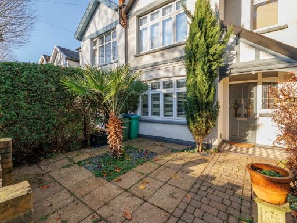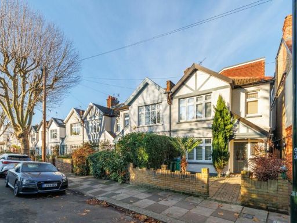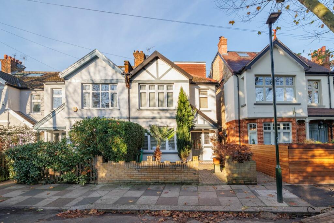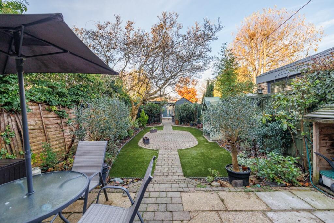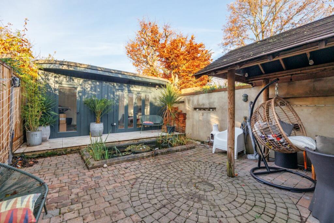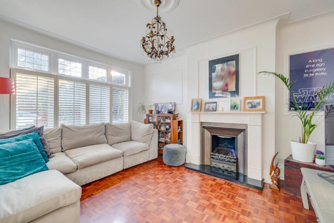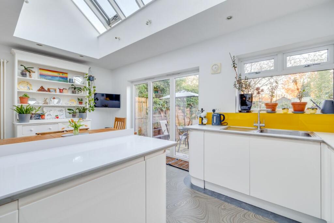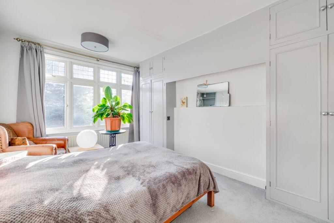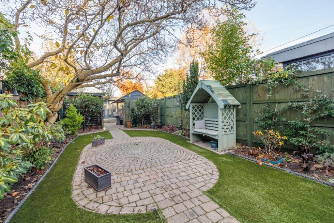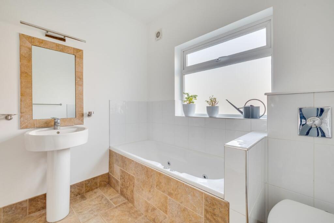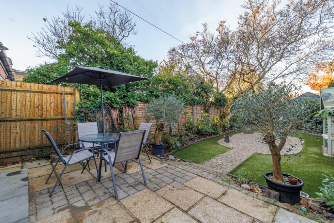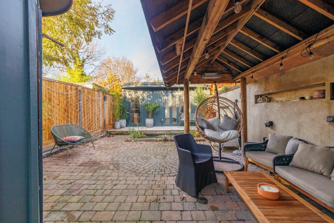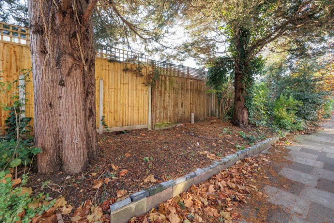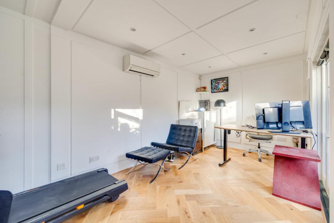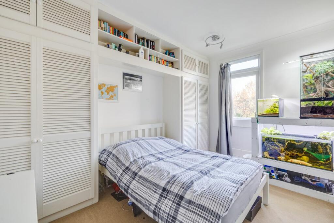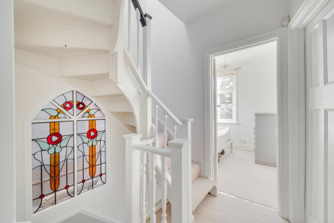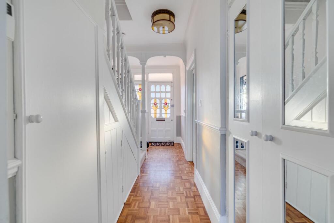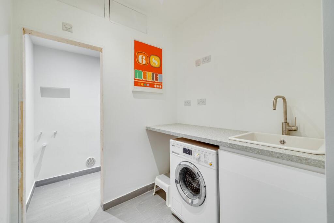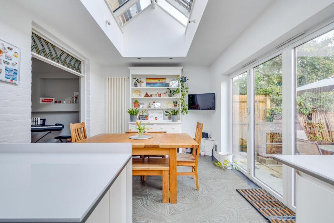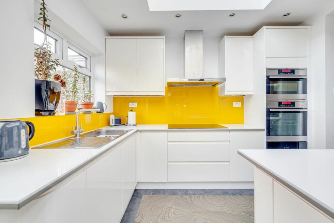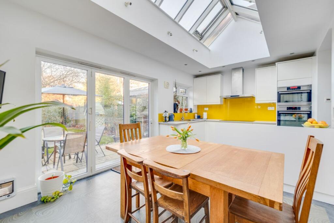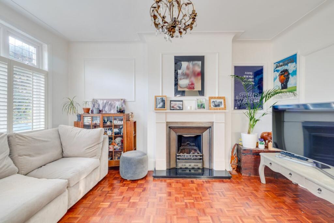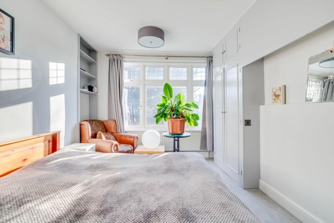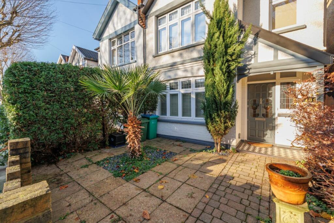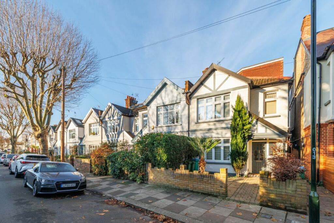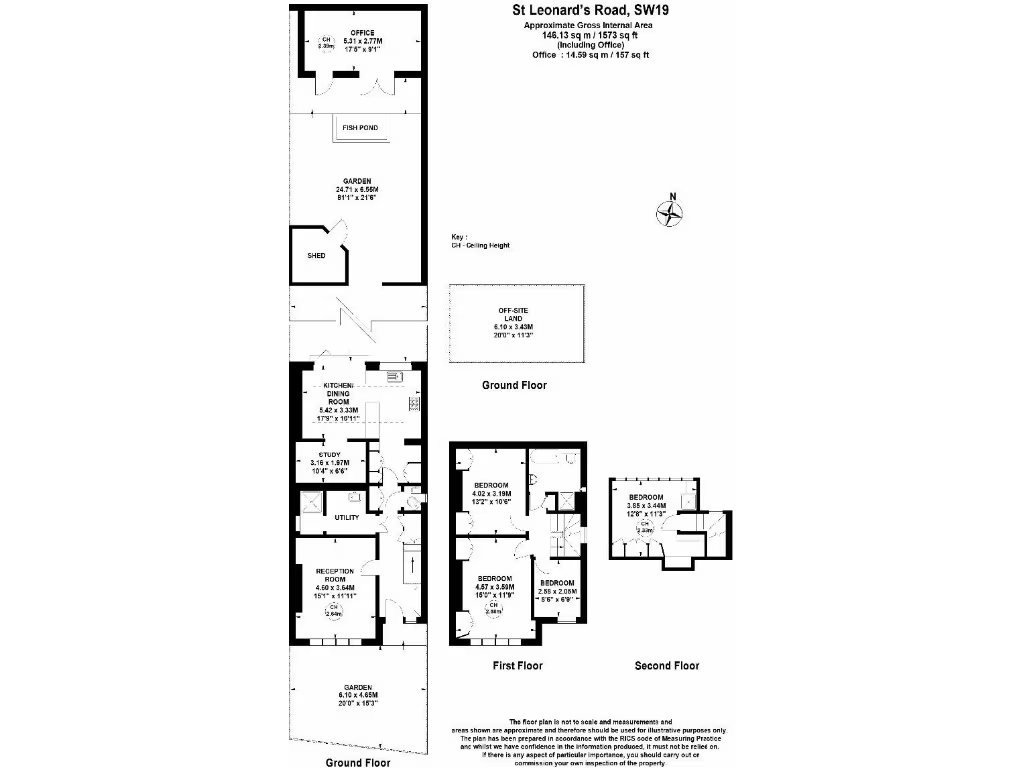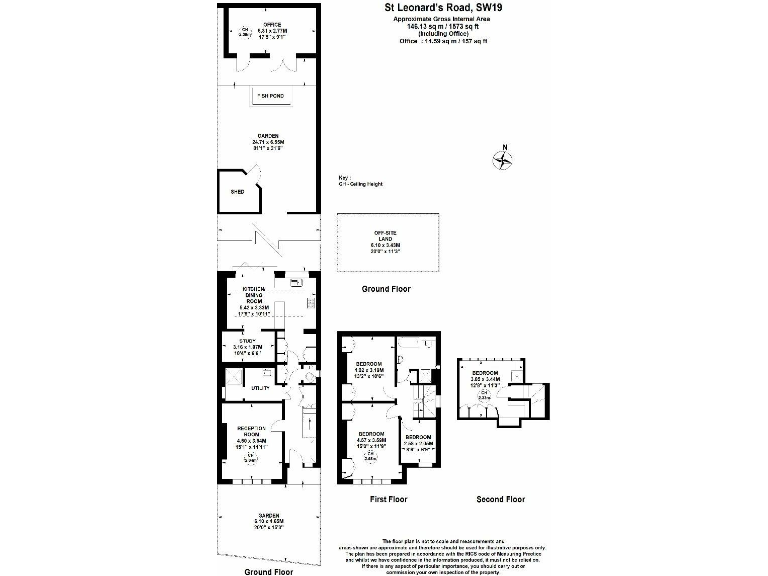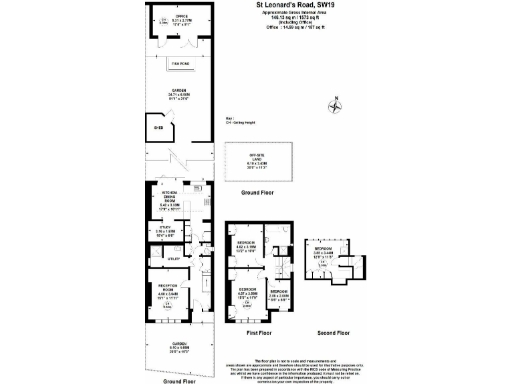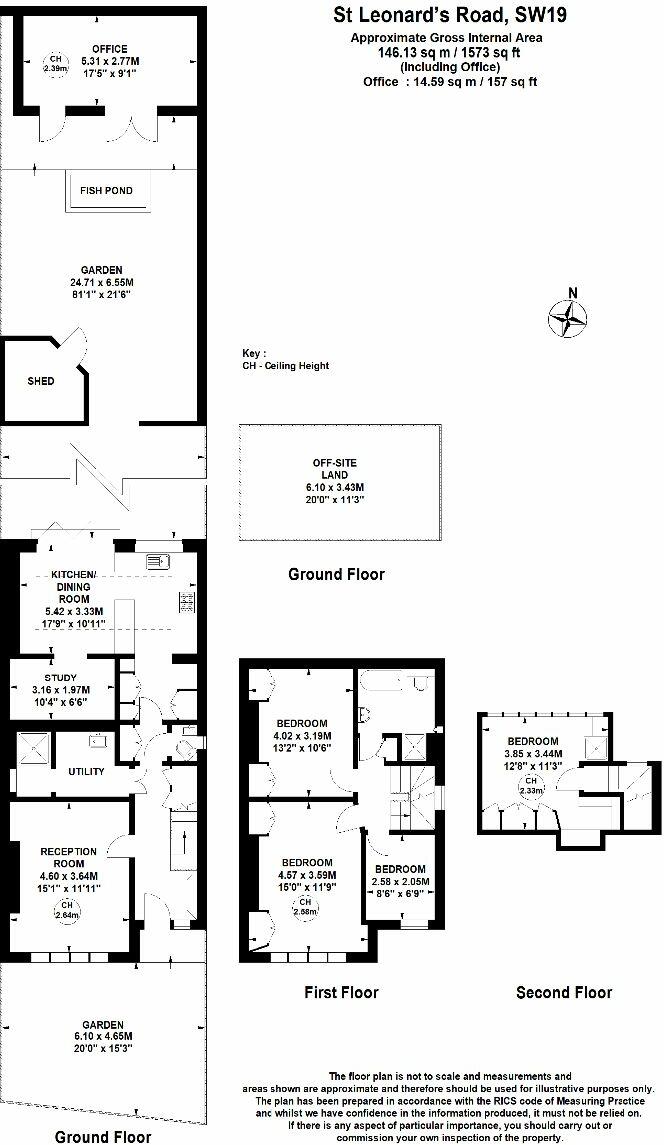Summary - 156 ST LEONARDS ROAD LONDON SW14 7NN
4 bed 2 bath Semi-Detached
Spacious four-bedroom Edwardian family home with large garden and loft suite.
Bay-fronted Edwardian semi-detached with period features and parquet flooring
Extended L-shaped kitchen/breakfast with atrium skylight and bi-fold doors
Loft conversion with principal bedroom and en-suite; good eaves storage
Large landscaped rear garden plus separate garden plot opposite the house
Garden studio with light and power; useful outbuilding and secluded seating area
Utility/laundry room and downstairs cloakroom for family practicality
Solid brick walls likely without cavity insulation — consider energy upgrades
Council Tax Band F (higher running costs)
An attractive four-bedroom bay-fronted Edwardian semi-detached house arranged over three floors, offering generous family living in a quiet, well-regarded part of SW14. The ground floor enjoys period detail — stained-glass front door, bay window with parquet flooring and a fireplace — plus a contemporary extended kitchen/breakfast room with atrium skylight and bi-fold doors that open onto a landscaped rear garden and large garden studio. A useful utility room and ground-floor cloakroom add practical family convenience.
The first floor provides two double bedrooms with built-in wardrobes, a fourth bedroom/study and a refitted bathroom, with stairs leading to a loft conversion that forms a top-floor double bedroom with en-suite and substantial eaves storage. Externally there is a walled front garden, side access and an additional garden plot opposite the house — a rare extra outside space for this road. Local amenities include Mortlake station, East Sheen shops, Richmond Park and several highly regarded primary schools within easy reach, making the house especially well suited to families.
Buyers should note the house’s Victorian/Edwardian solid-brick construction likely lacks cavity-wall insulation and may benefit from targeted energy upgrades. Council Tax is band F, so running costs are higher than average. Overall this home combines period character, flexible family accommodation and an exceptional rear garden with studio — a strong proposition for growing families seeking space and local schools.
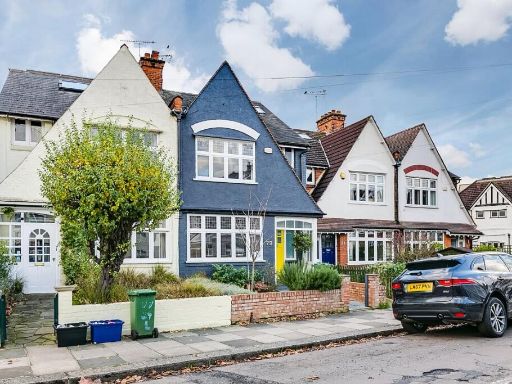 4 bedroom semi-detached house for sale in St. Leonards Road, East Sheen, SW14 — £1,350,000 • 4 bed • 2 bath • 1604 ft²
4 bedroom semi-detached house for sale in St. Leonards Road, East Sheen, SW14 — £1,350,000 • 4 bed • 2 bath • 1604 ft²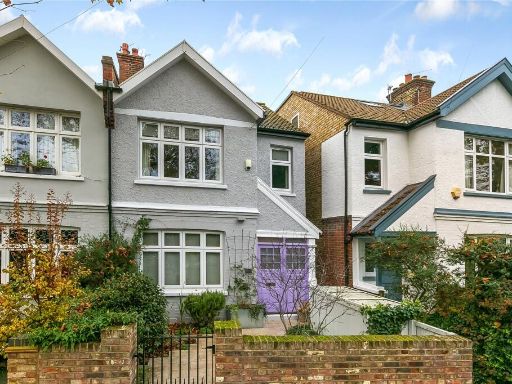 4 bedroom semi-detached house for sale in St. Leonards Road, East Sheen, SW14 — £1,425,000 • 4 bed • 2 bath • 1614 ft²
4 bedroom semi-detached house for sale in St. Leonards Road, East Sheen, SW14 — £1,425,000 • 4 bed • 2 bath • 1614 ft²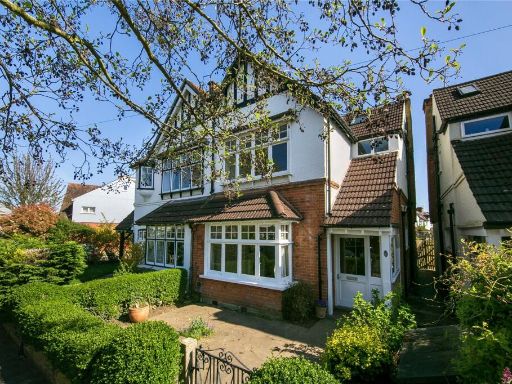 4 bedroom semi-detached house for sale in St. Leonards Road, East Sheen, SW14 — £1,200,000 • 4 bed • 1 bath • 1334 ft²
4 bedroom semi-detached house for sale in St. Leonards Road, East Sheen, SW14 — £1,200,000 • 4 bed • 1 bath • 1334 ft²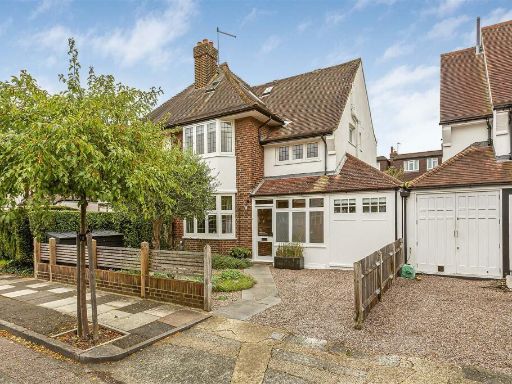 5 bedroom semi-detached house for sale in Shottfield Avenue, London, SW14 — £1,750,000 • 5 bed • 3 bath • 1982 ft²
5 bedroom semi-detached house for sale in Shottfield Avenue, London, SW14 — £1,750,000 • 5 bed • 3 bath • 1982 ft²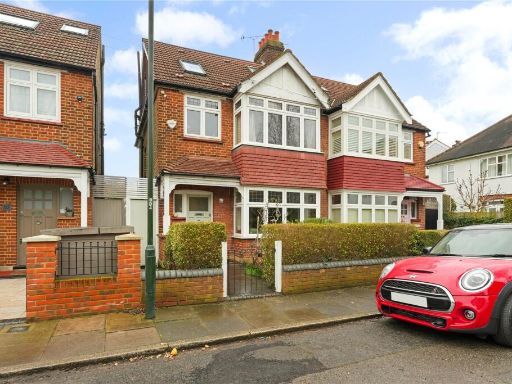 5 bedroom semi-detached house for sale in The Byeway, London, SW14 — £1,385,000 • 5 bed • 3 bath • 1540 ft²
5 bedroom semi-detached house for sale in The Byeway, London, SW14 — £1,385,000 • 5 bed • 3 bath • 1540 ft²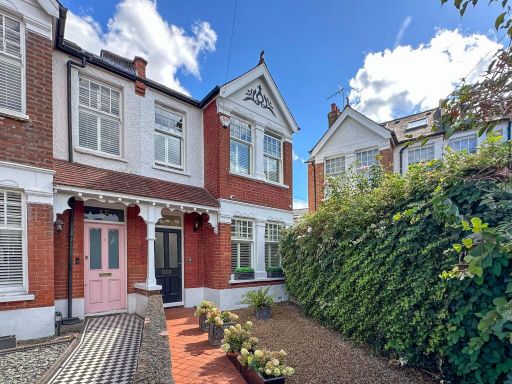 3 bedroom semi-detached house for sale in Kingsway, Mortlake, Richmond Upon Thames, London, SW14 — £1,250,000 • 3 bed • 2 bath • 1277 ft²
3 bedroom semi-detached house for sale in Kingsway, Mortlake, Richmond Upon Thames, London, SW14 — £1,250,000 • 3 bed • 2 bath • 1277 ft²