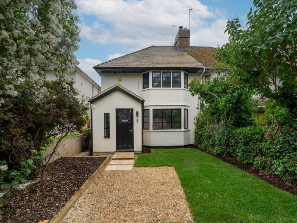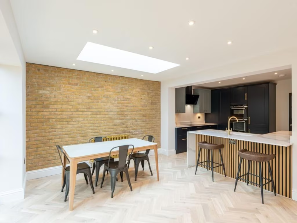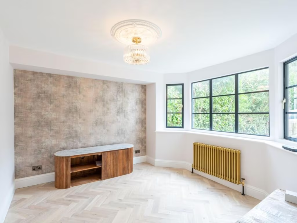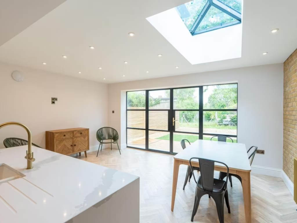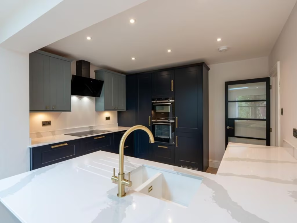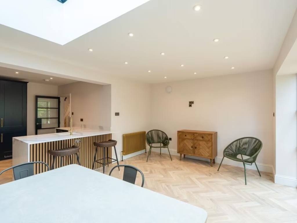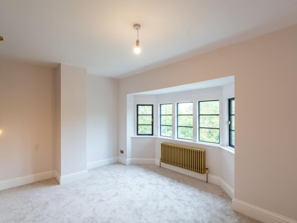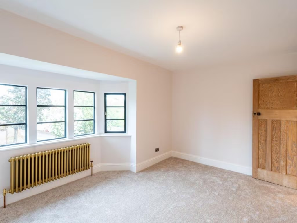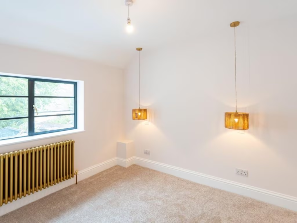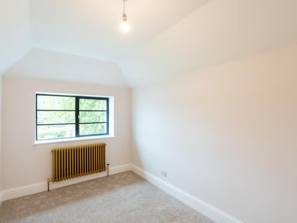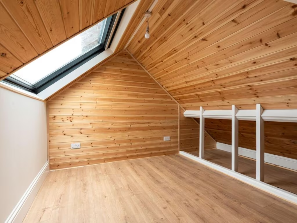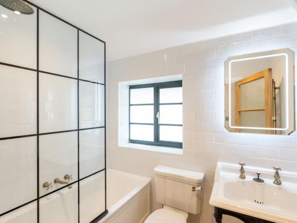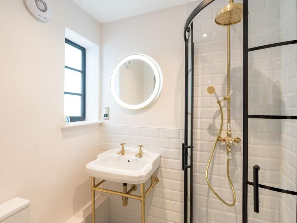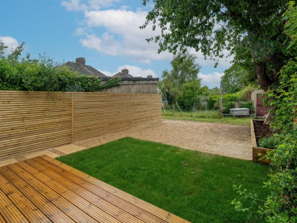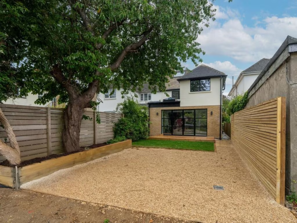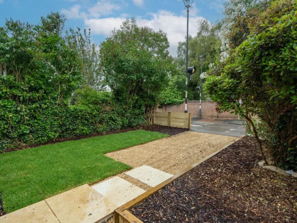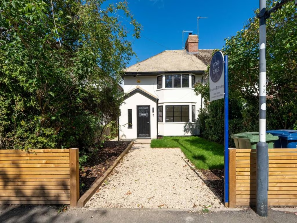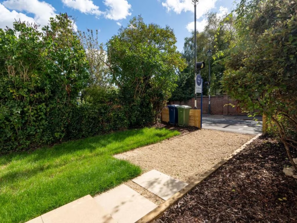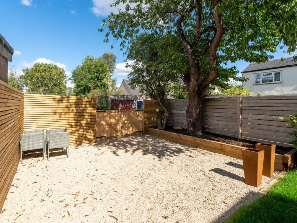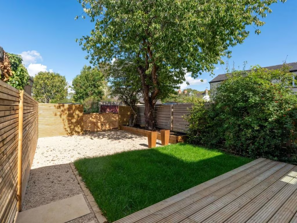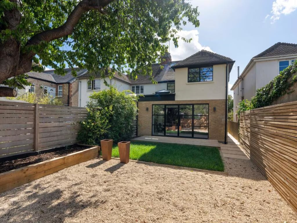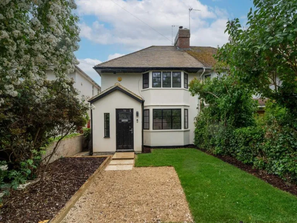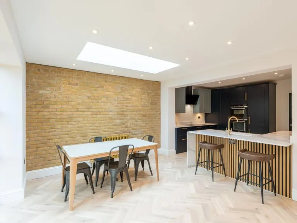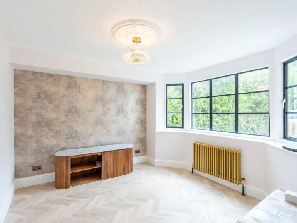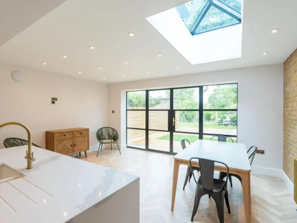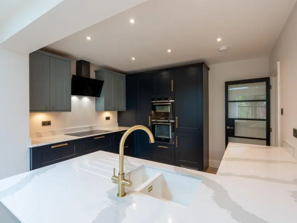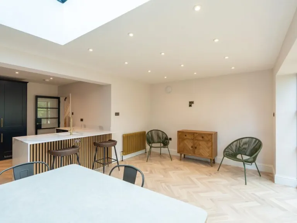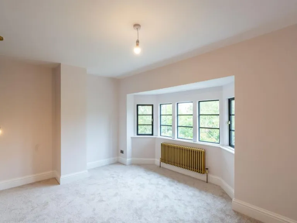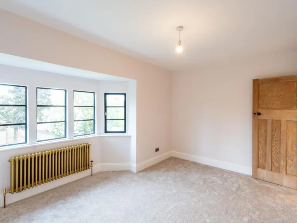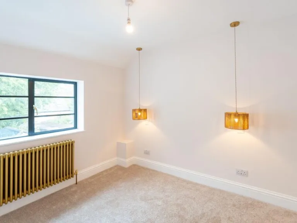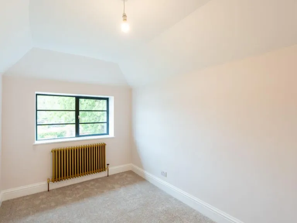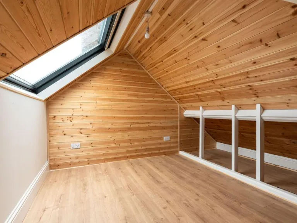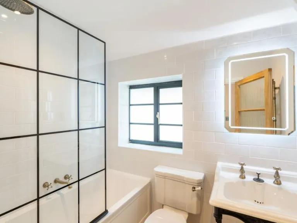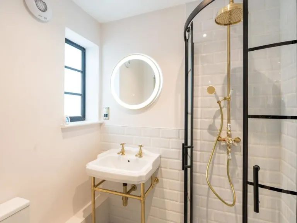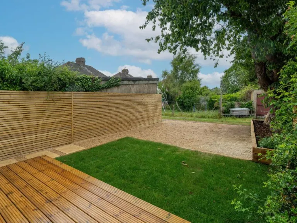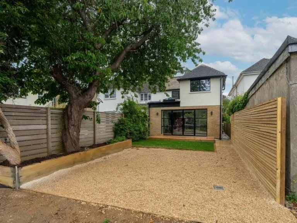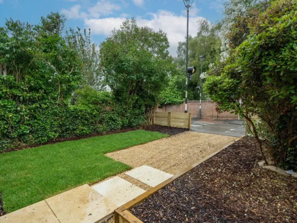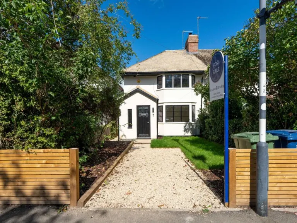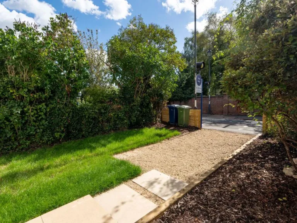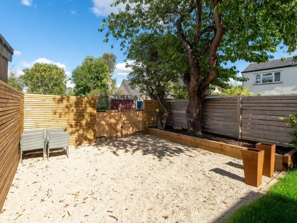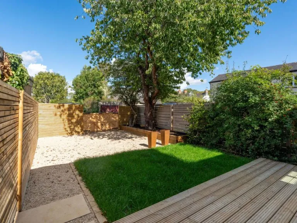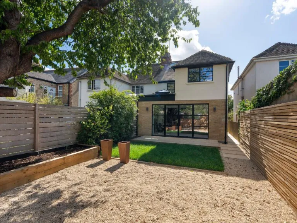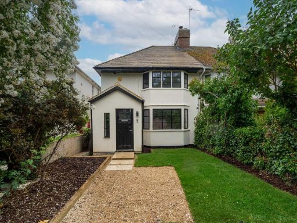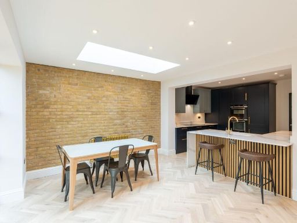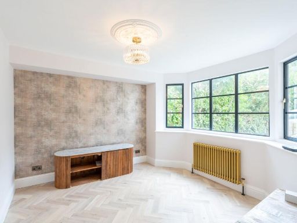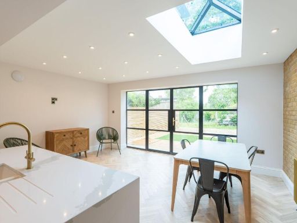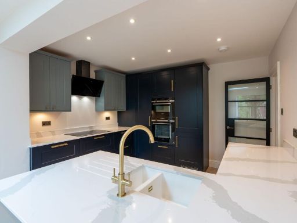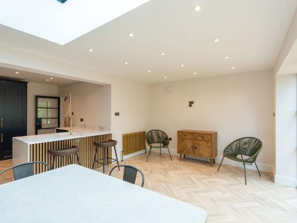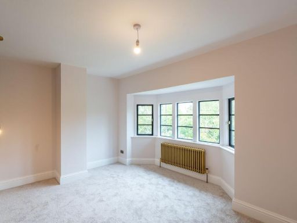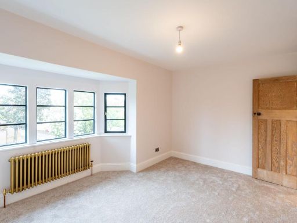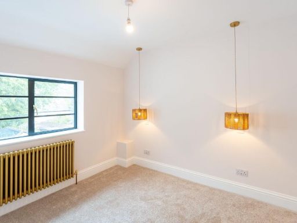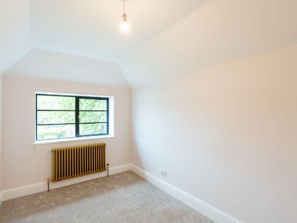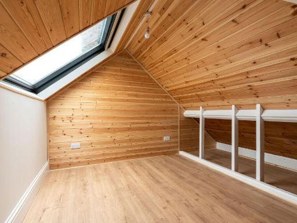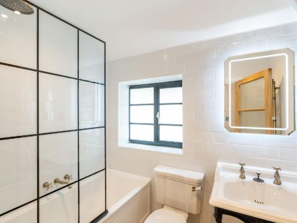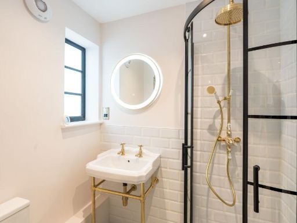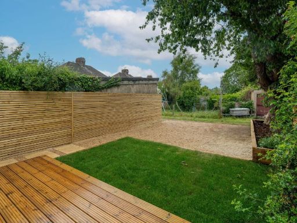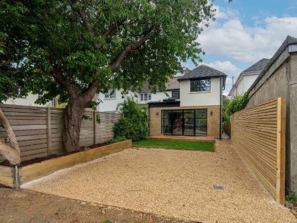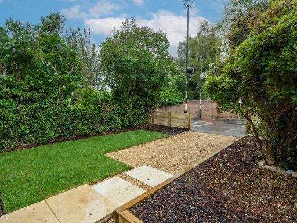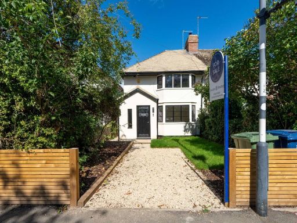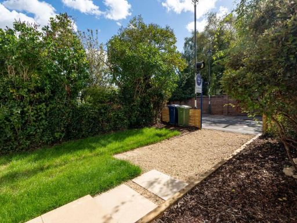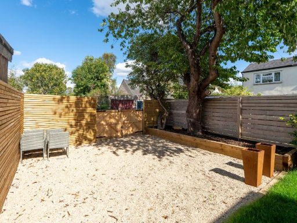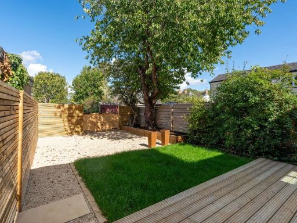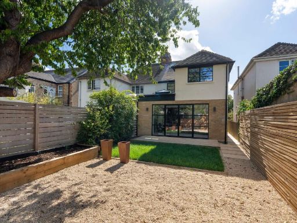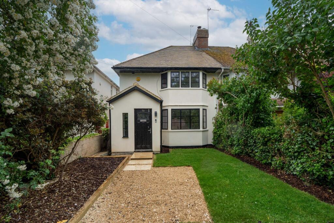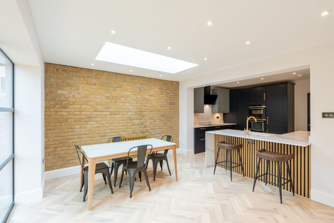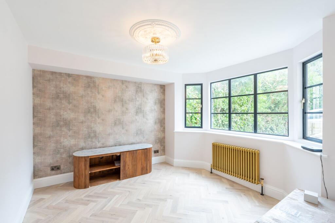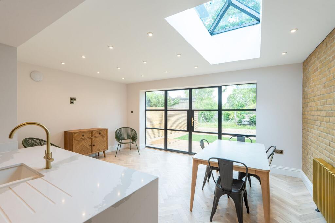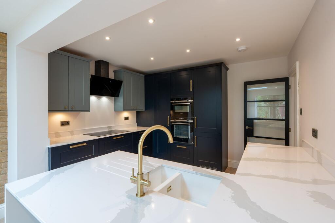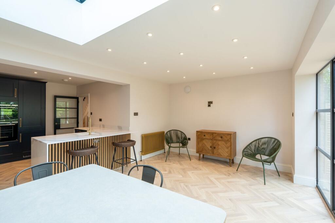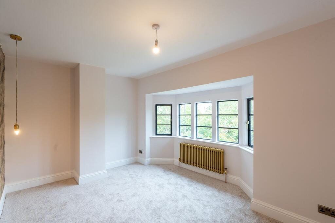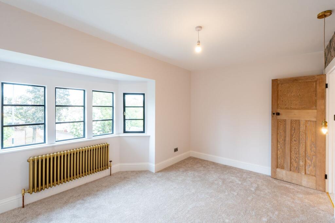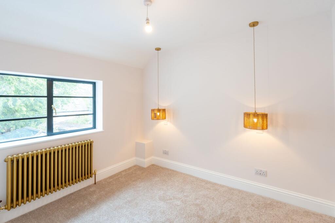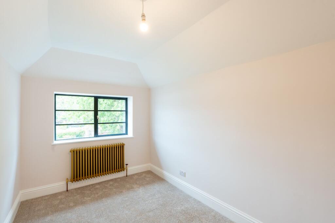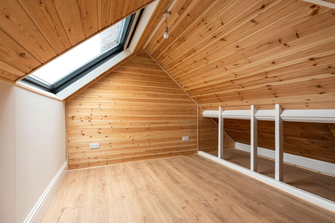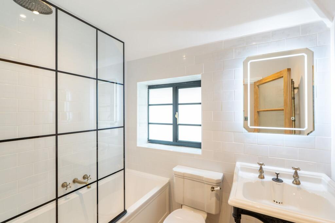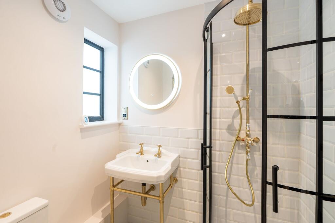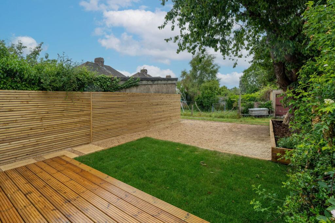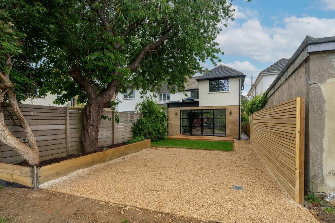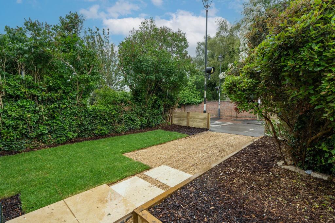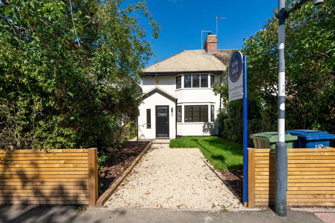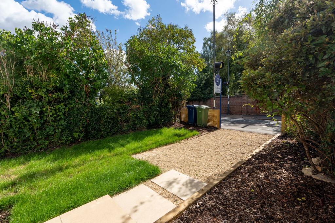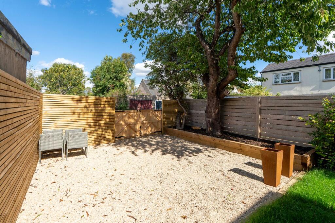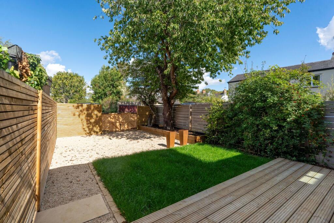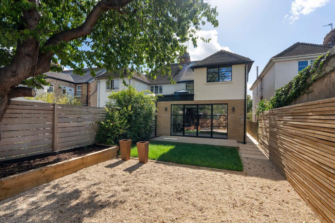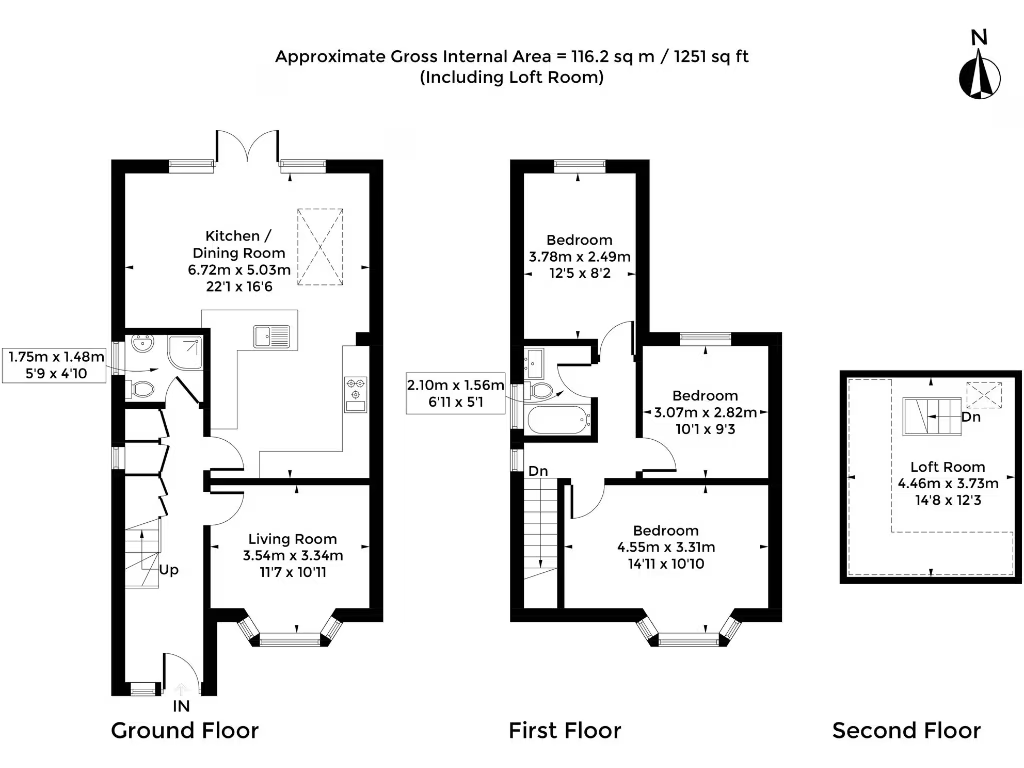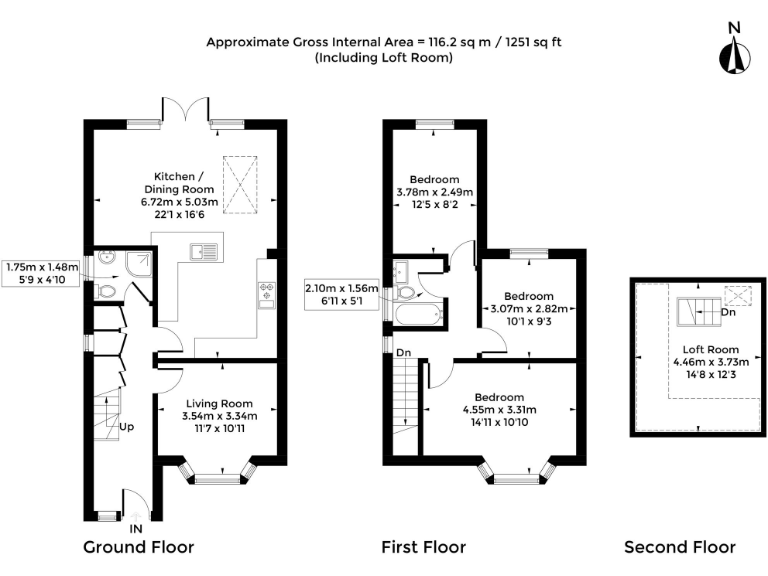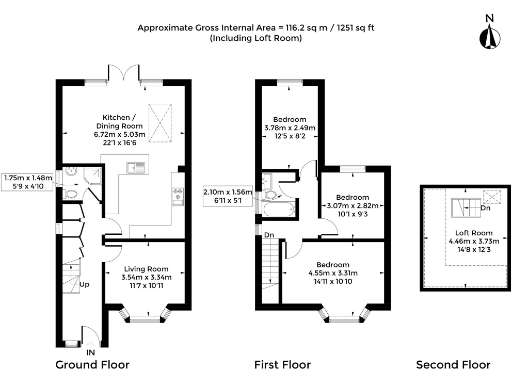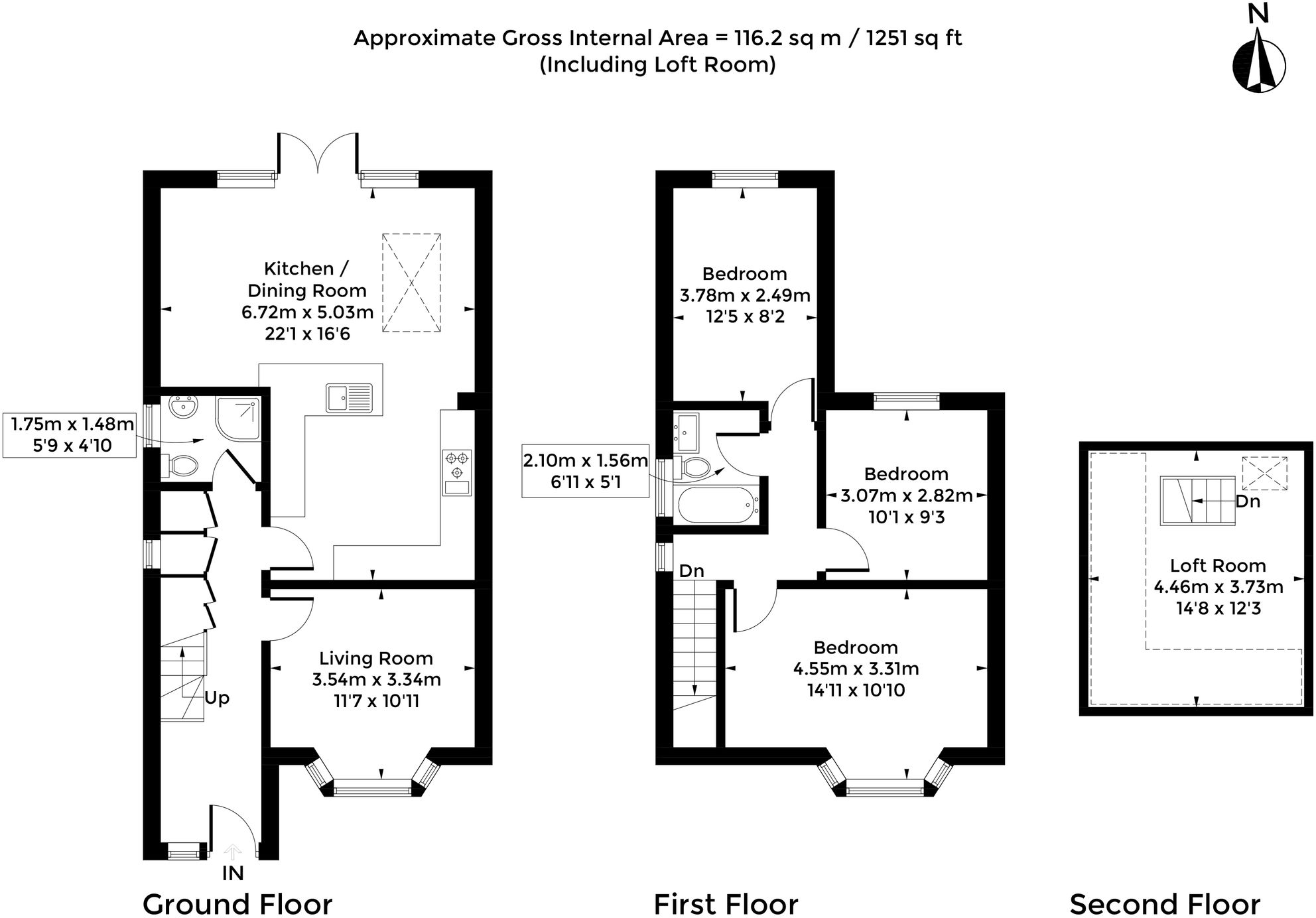Summary - 11 11 Godstow Road, Wolvercote, OX2 OX2 8NY
3 bed 2 bath Semi-Detached
High-spec, family-ready 3-bed home with gardens and two parking spaces in Wolvercote.
Newly fully refurbished to a high specification throughout
Open-plan kitchen/dining with skylight and Siemens appliances
Crittall-style aluminium windows and doors throughout
Three double bedrooms plus loft ideal for a home office
Two family bathrooms including ground-floor shower room
Front and rear lawn gardens; plot is modest in size
Two off-street parking spaces on private driveway
Solid brick walls presumed uninsulated; glazing pre-2002; EPC C
Step into a fully refurbished 1930s semi-detached family home on Godstow Road, finished to a high contemporary standard. The house offers an expansive open-plan kitchen and dining area with skylight, high-spec Siemens appliances and crisp Crittall doors and windows that flood the living space with light. A second reception room, ground-floor shower room and loft workspace add practical family flexibility.
Three double bedrooms and a fully tiled family bathroom occupy the first floor, while lawn gardens at front and rear provide outdoor space for children and pets. The property includes two off-street parking spaces on a private drive, a welcome asset inside the ring road. Location is a key strength: Wolvercote village amenities, Port Meadow and excellent schools (Wolvercote Primary; nearby selective independents) are all within easy reach.
Buyers should note a few practical points: the house is built of solid brick and an external insulation layer is not recorded (assumed), double glazing was installed before 2002, and the EPC is a C. The plot is modest in size and the property’s 1930s construction may mean higher maintenance on some period elements despite the recent full refurbishment.
This home suits families seeking a modern, light-filled layout in a very affluent, well-connected Oxford location — especially those wanting easy access to green space, strong school options and fast rail links to London. The recently renovated interior reduces immediate upgrade work, while the solid-brick envelope and older glazing are aspects to consider for longer-term energy improvements.
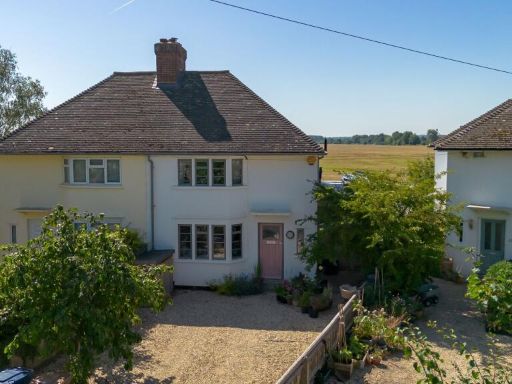 2 bedroom semi-detached house for sale in Meadow Prospect, Wolvercote, OX2 — £1,000,000 • 2 bed • 2 bath • 1249 ft²
2 bedroom semi-detached house for sale in Meadow Prospect, Wolvercote, OX2 — £1,000,000 • 2 bed • 2 bath • 1249 ft²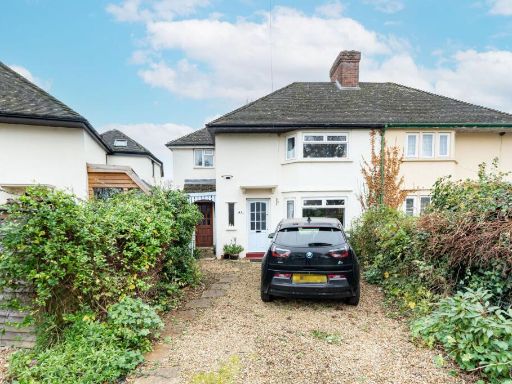 3 bedroom semi-detached house for sale in Meadow Prospect, Wolvercote, OX2 — £735,000 • 3 bed • 1 bath • 1189 ft²
3 bedroom semi-detached house for sale in Meadow Prospect, Wolvercote, OX2 — £735,000 • 3 bed • 1 bath • 1189 ft²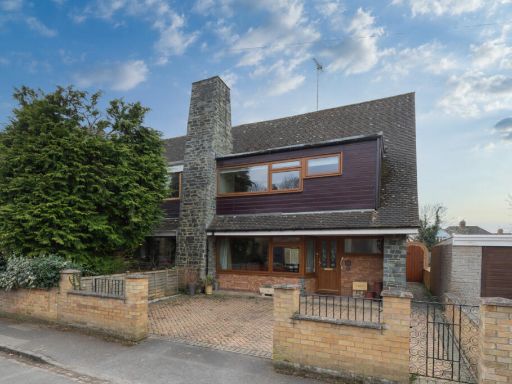 3 bedroom semi-detached house for sale in Elmthorpe Road, Wolvercote, OX2 — £700,000 • 3 bed • 1 bath • 1583 ft²
3 bedroom semi-detached house for sale in Elmthorpe Road, Wolvercote, OX2 — £700,000 • 3 bed • 1 bath • 1583 ft²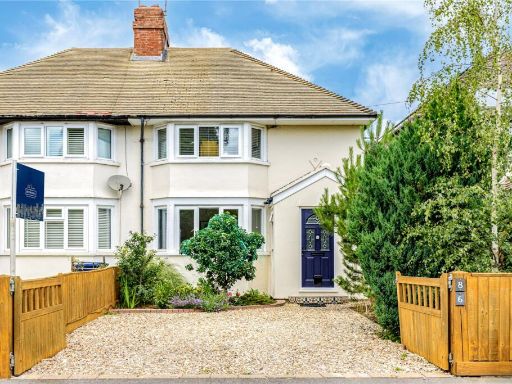 3 bedroom semi-detached house for sale in Godstow Road, Wolvercote, Oxford, Oxfordshire, OX2 — £775,000 • 3 bed • 2 bath • 1140 ft²
3 bedroom semi-detached house for sale in Godstow Road, Wolvercote, Oxford, Oxfordshire, OX2 — £775,000 • 3 bed • 2 bath • 1140 ft²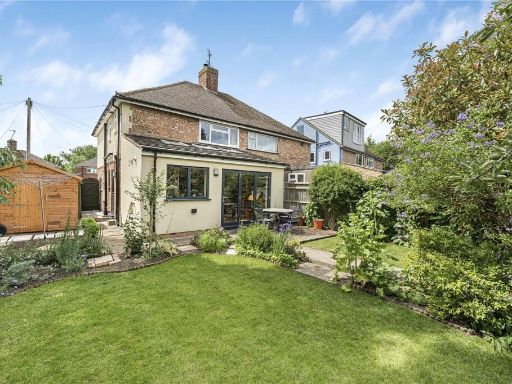 3 bedroom semi-detached house for sale in Pixey Place, Wolvercote, OX2 — £675,000 • 3 bed • 1 bath • 1243 ft²
3 bedroom semi-detached house for sale in Pixey Place, Wolvercote, OX2 — £675,000 • 3 bed • 1 bath • 1243 ft²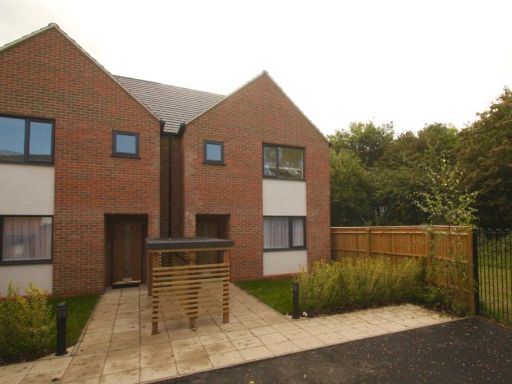 3 bedroom semi-detached house for sale in Meadow Court, Wolvercote, OX2 — £625,000 • 3 bed • 1 bath • 1044 ft²
3 bedroom semi-detached house for sale in Meadow Court, Wolvercote, OX2 — £625,000 • 3 bed • 1 bath • 1044 ft²