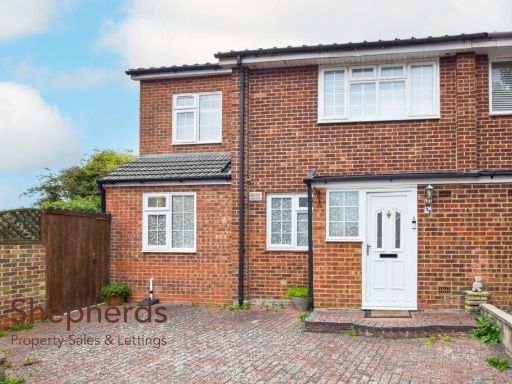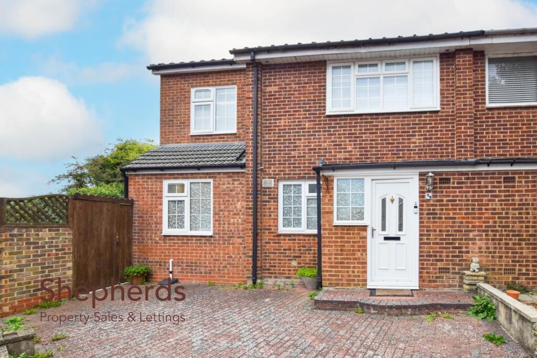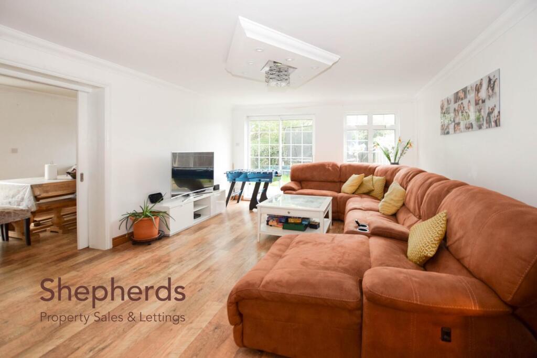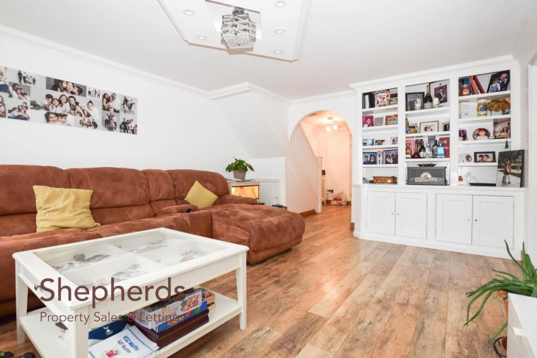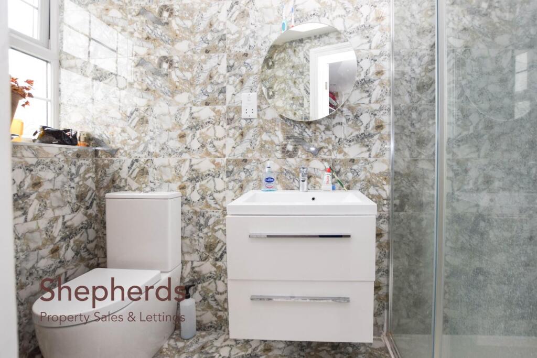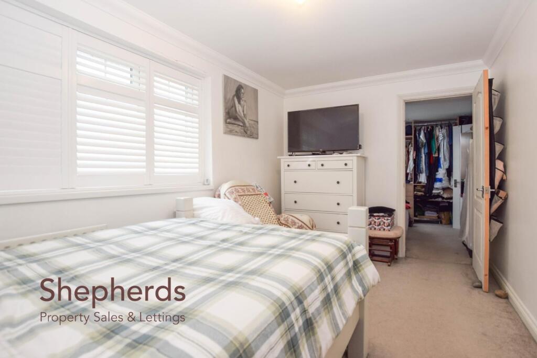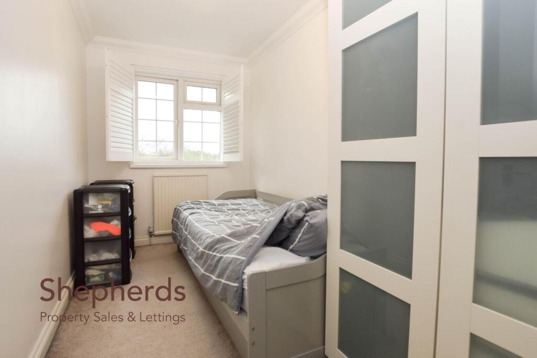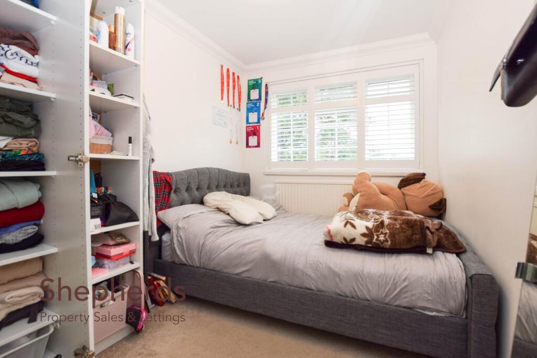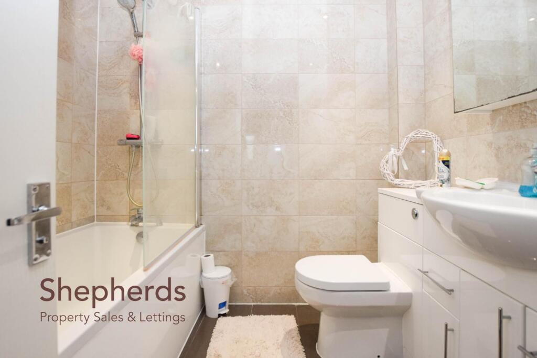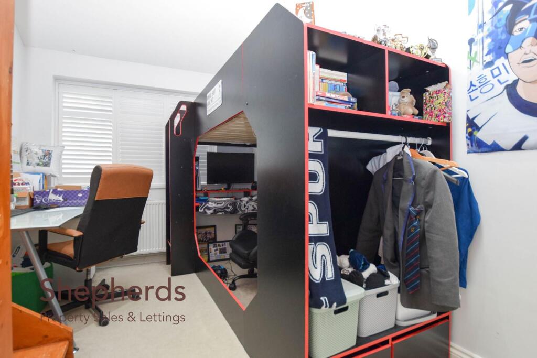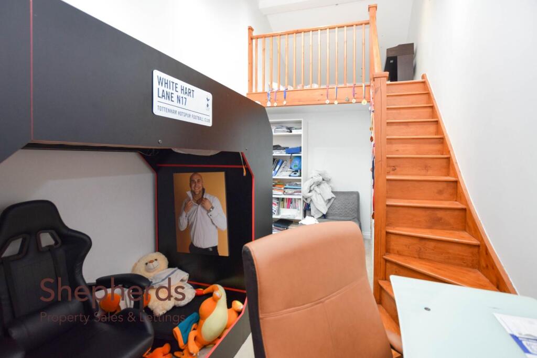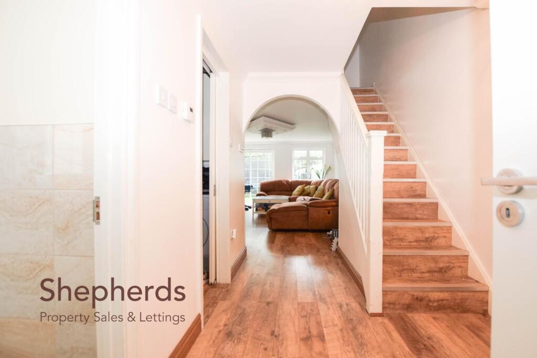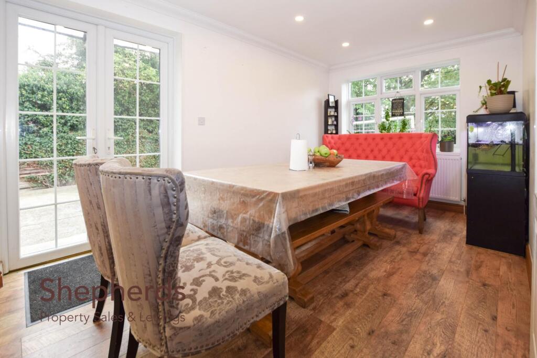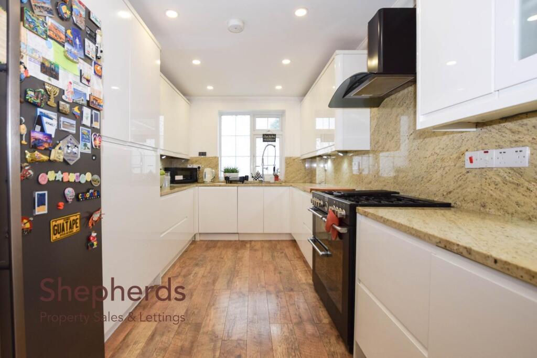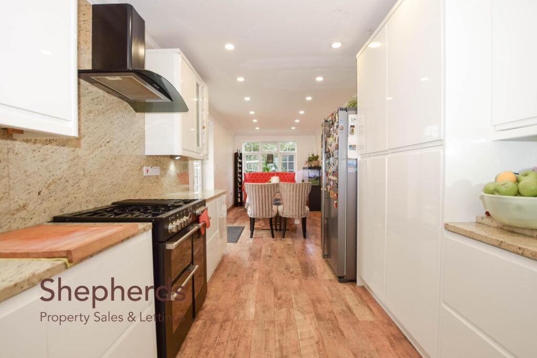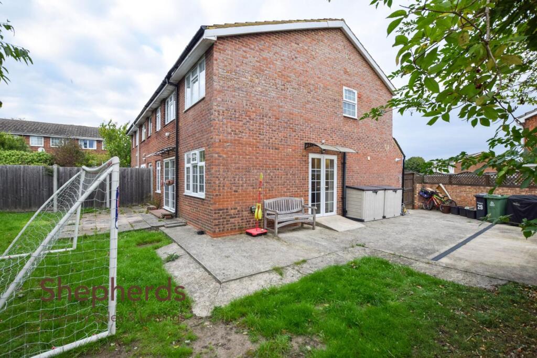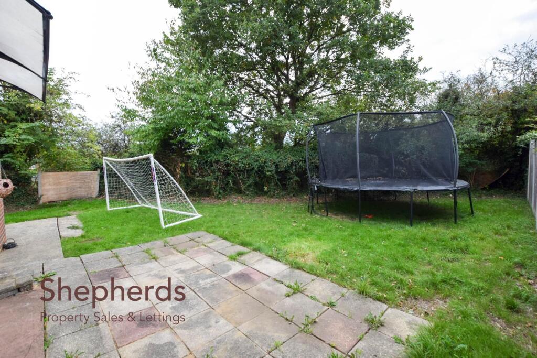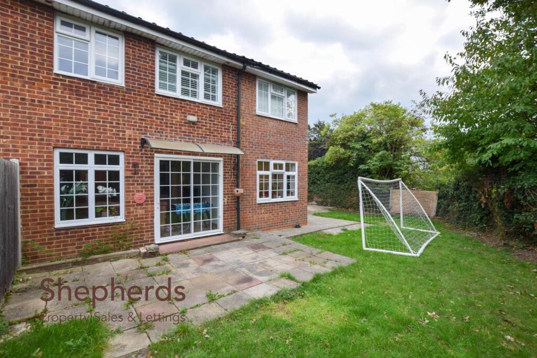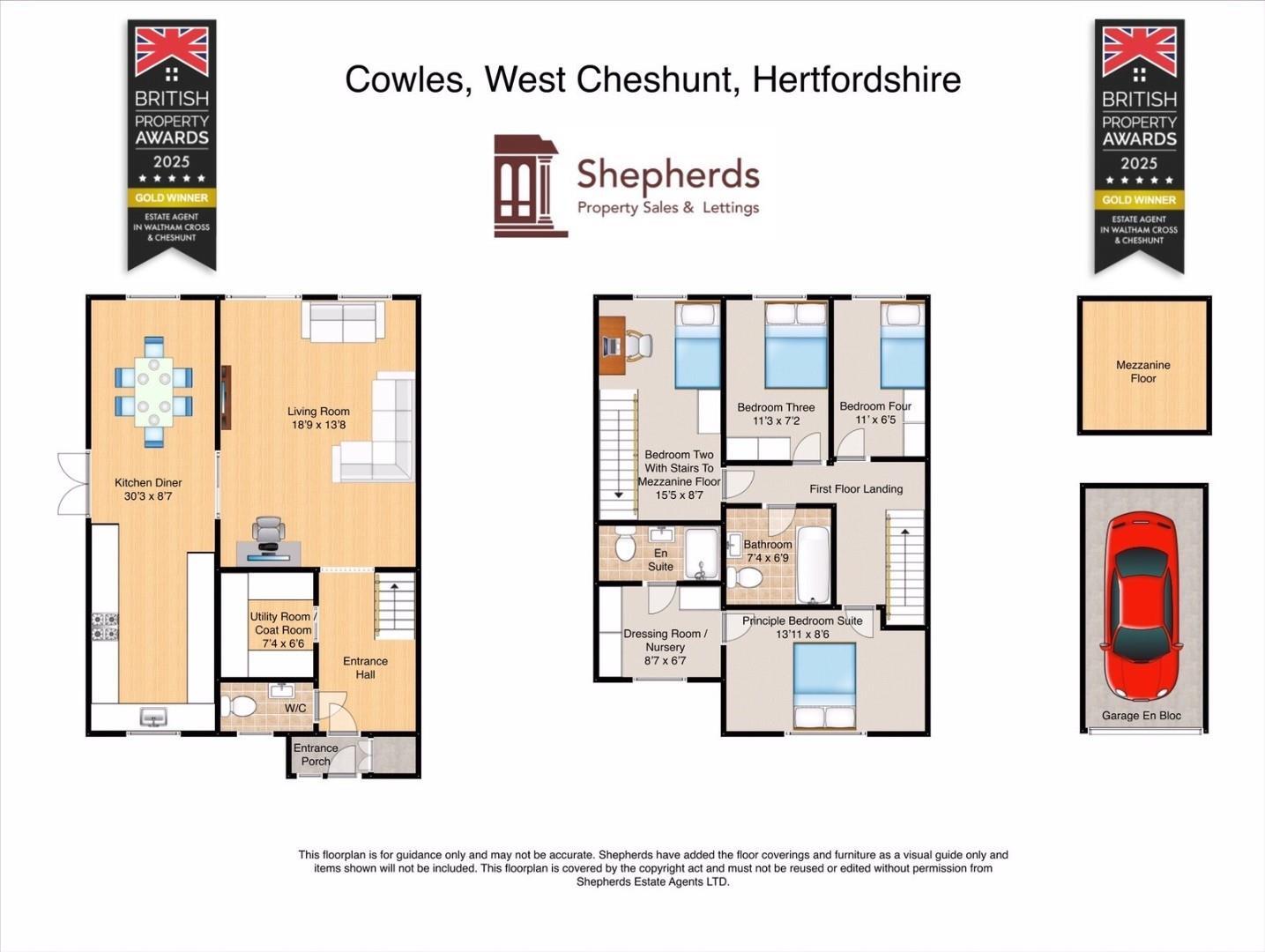Summary - 29 COWLES CHESHUNT WALTHAM CROSS EN7 6HA
5 bed 2 bath End of Terrace
Flexible accommodation and garage, steps from schools and transport links.
Five bedrooms including en suite and dressing room/nursery
Spacious and adaptable, this extended five-bedroom end-of-terrace offers practical family accommodation across two storeys. The ground floor layout includes a large living room, a modern kitchen-diner stretching along the rear, a useful utility/coat room and a downstairs WC — all arranged for everyday family life and entertaining.
Upstairs provides flexible sleeping arrangements: a principal bedroom with en suite and adjoining dressing room or nursery, a second bedroom with a mezzanine floor, plus three further bedrooms and a family bathroom. The layout suits a growing family, multi-generation living or a landlord seeking strong rental demand in the area.
Outside there are front, side and rear gardens and an en-bloc garage for storage or additional parking. The property is freehold, on mains gas with boiler and radiators, double glazing (install date unknown) and sits in a low-crime area with good local schools and transport links nearby.
Note the overall plot and internal footprint are modest for a five-bedroom home and some areas may benefit from updating to match modern standards. Cavity walls show partial insulation (assumed) and the glazing/boiler ages are not specified — buyers should allow for potential maintenance or improvement work.
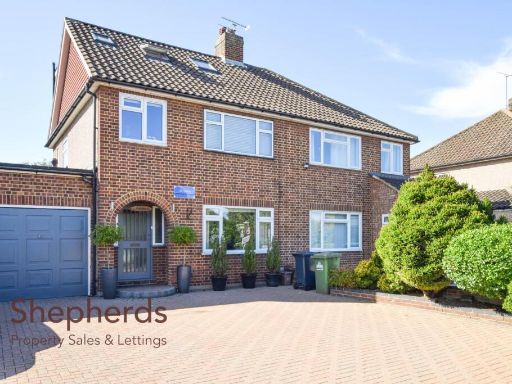 5 bedroom semi-detached house for sale in Dark Lane, West Cheshunt, EN7 — £650,000 • 5 bed • 2 bath • 1292 ft²
5 bedroom semi-detached house for sale in Dark Lane, West Cheshunt, EN7 — £650,000 • 5 bed • 2 bath • 1292 ft²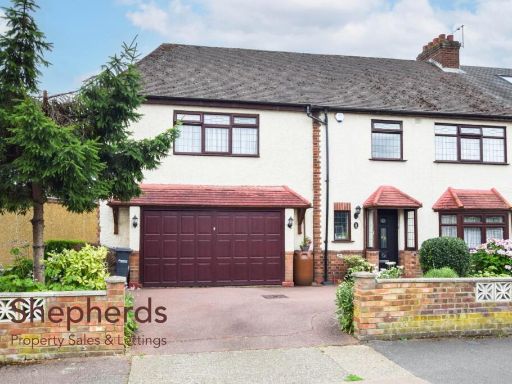 4 bedroom end of terrace house for sale in Hillview Gardens, Cheshunt, EN8 — £661,500 • 4 bed • 2 bath • 1624 ft²
4 bedroom end of terrace house for sale in Hillview Gardens, Cheshunt, EN8 — £661,500 • 4 bed • 2 bath • 1624 ft² 3 bedroom terraced house for sale in Rogers Close, West Cheshunt, EN7 — £450,000 • 3 bed • 1 bath • 816 ft²
3 bedroom terraced house for sale in Rogers Close, West Cheshunt, EN7 — £450,000 • 3 bed • 1 bath • 816 ft²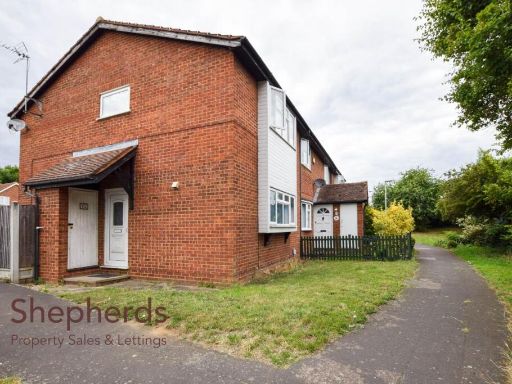 3 bedroom end of terrace house for sale in Bushbarns, West Cheshunt, EN7 — £380,000 • 3 bed • 1 bath • 574 ft²
3 bedroom end of terrace house for sale in Bushbarns, West Cheshunt, EN7 — £380,000 • 3 bed • 1 bath • 574 ft²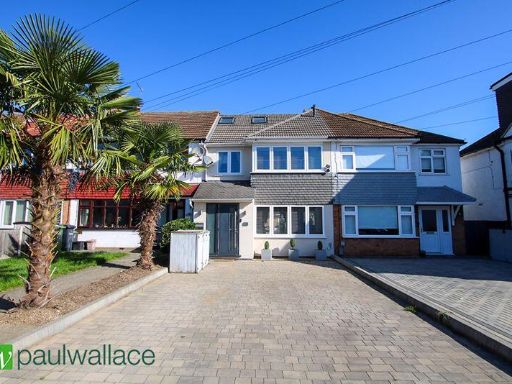 4 bedroom terraced house for sale in Longfield Lane, West Cheshunt, EN7 — £549,995 • 4 bed • 2 bath • 1195 ft²
4 bedroom terraced house for sale in Longfield Lane, West Cheshunt, EN7 — £549,995 • 4 bed • 2 bath • 1195 ft²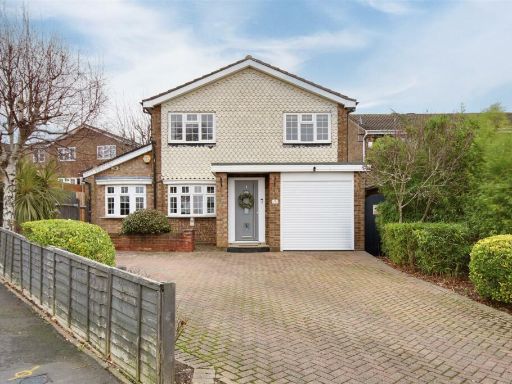 5 bedroom detached house for sale in Spicersfield, Cheshunt, EN7 — £700,000 • 5 bed • 2 bath • 1013 ft²
5 bedroom detached house for sale in Spicersfield, Cheshunt, EN7 — £700,000 • 5 bed • 2 bath • 1013 ft²





































