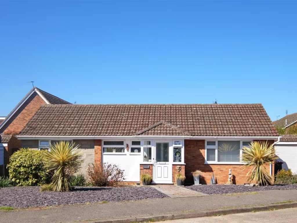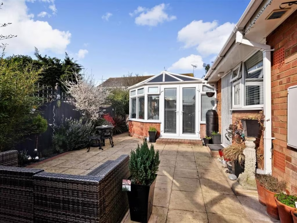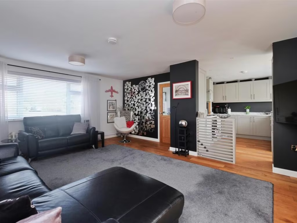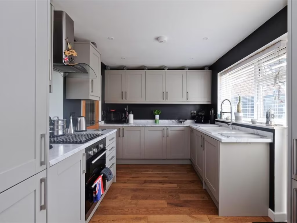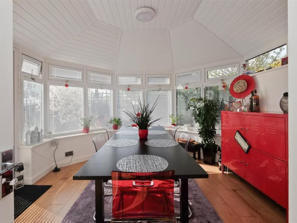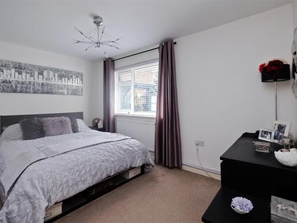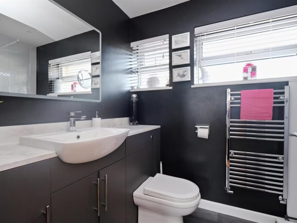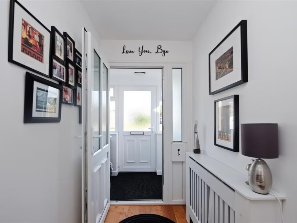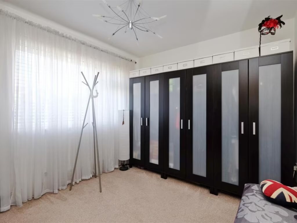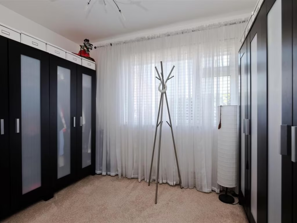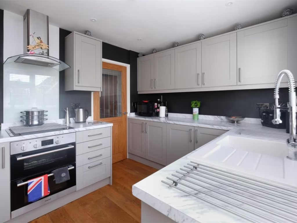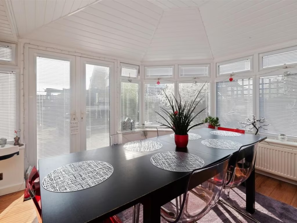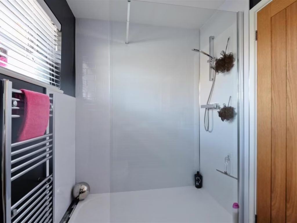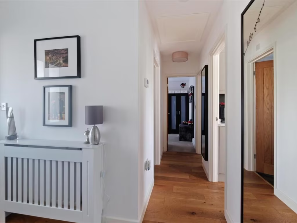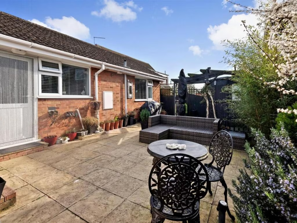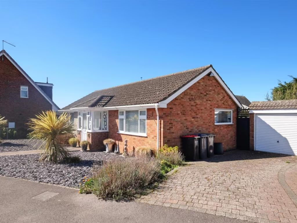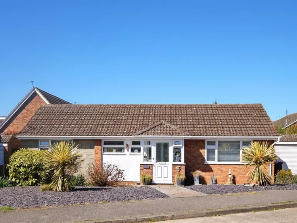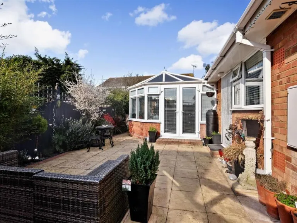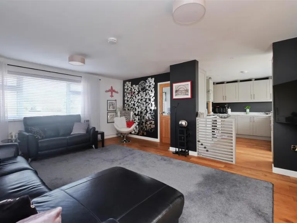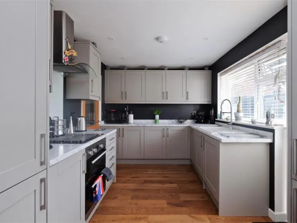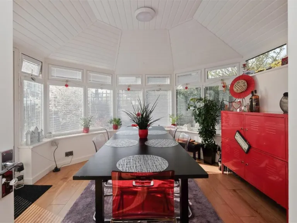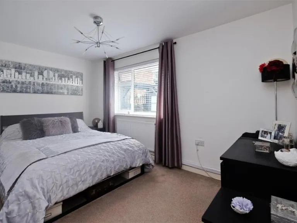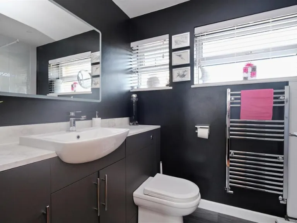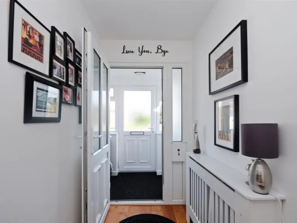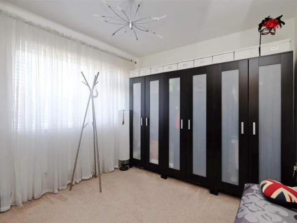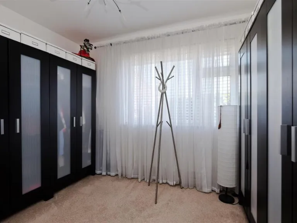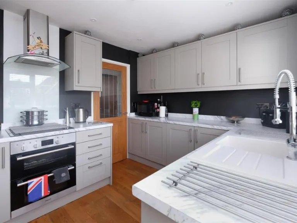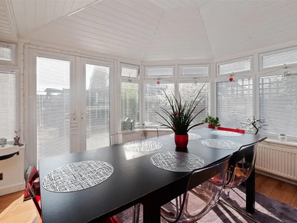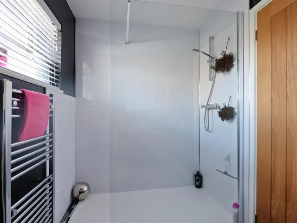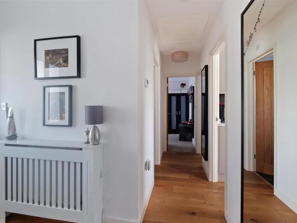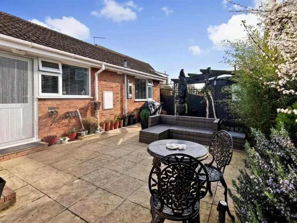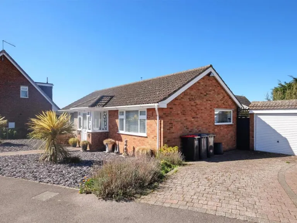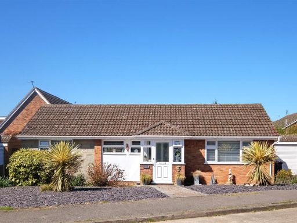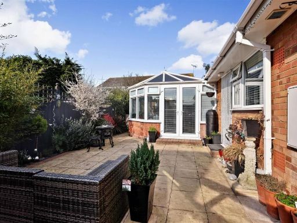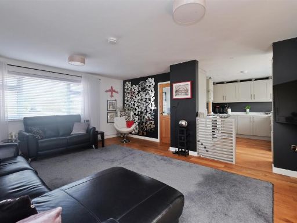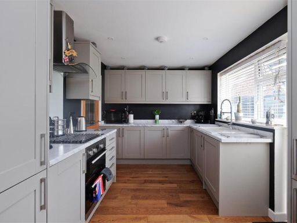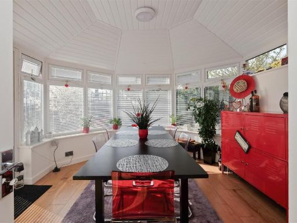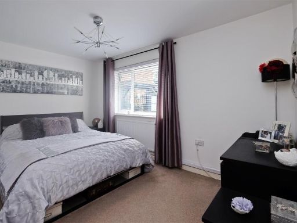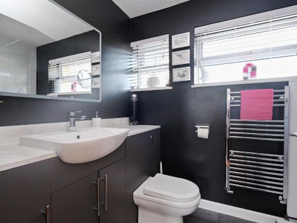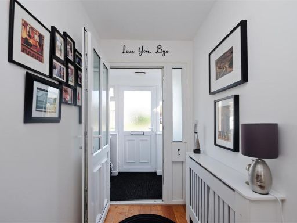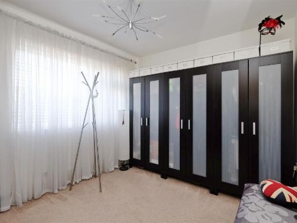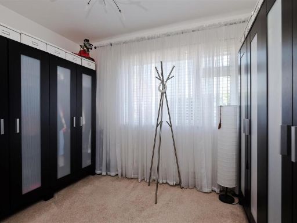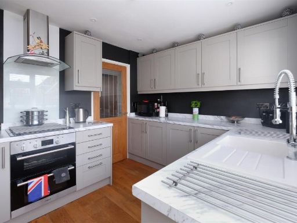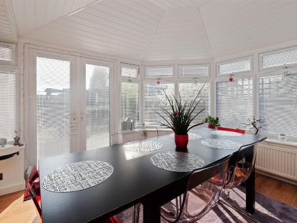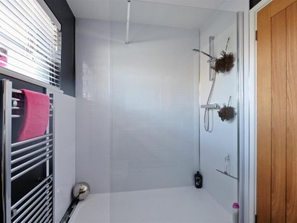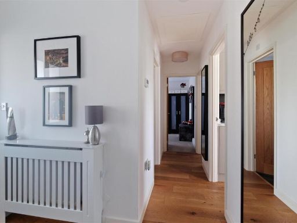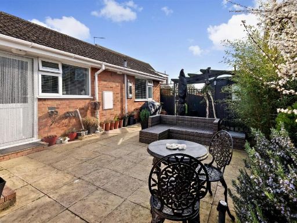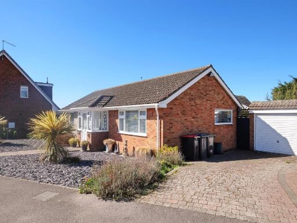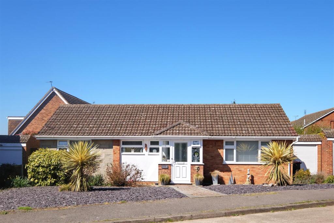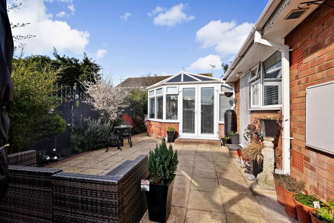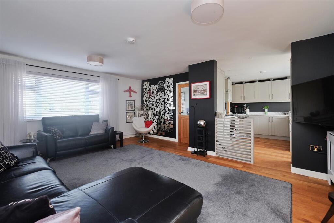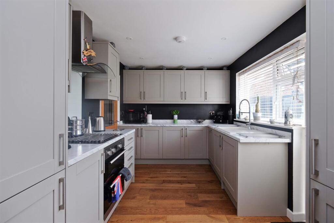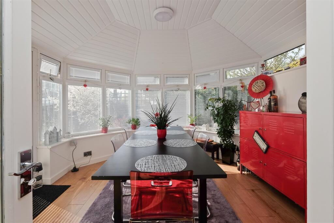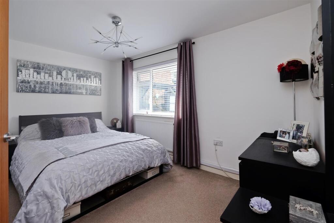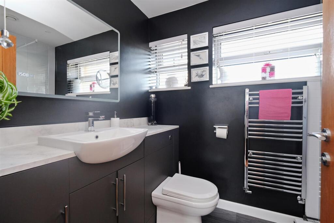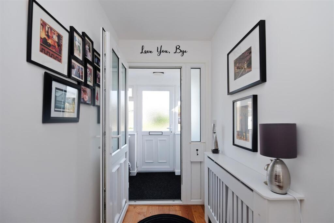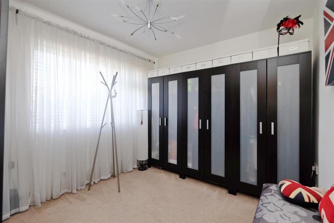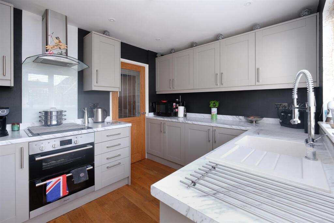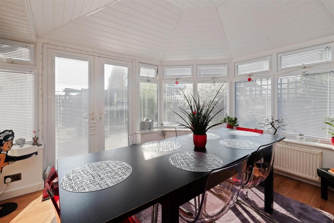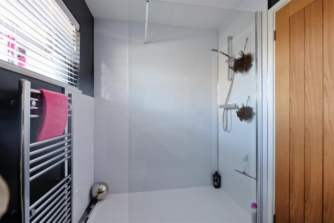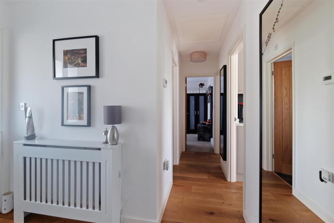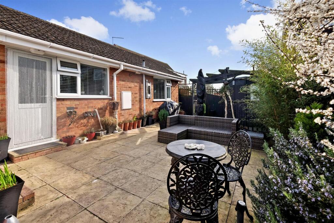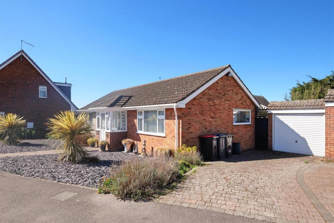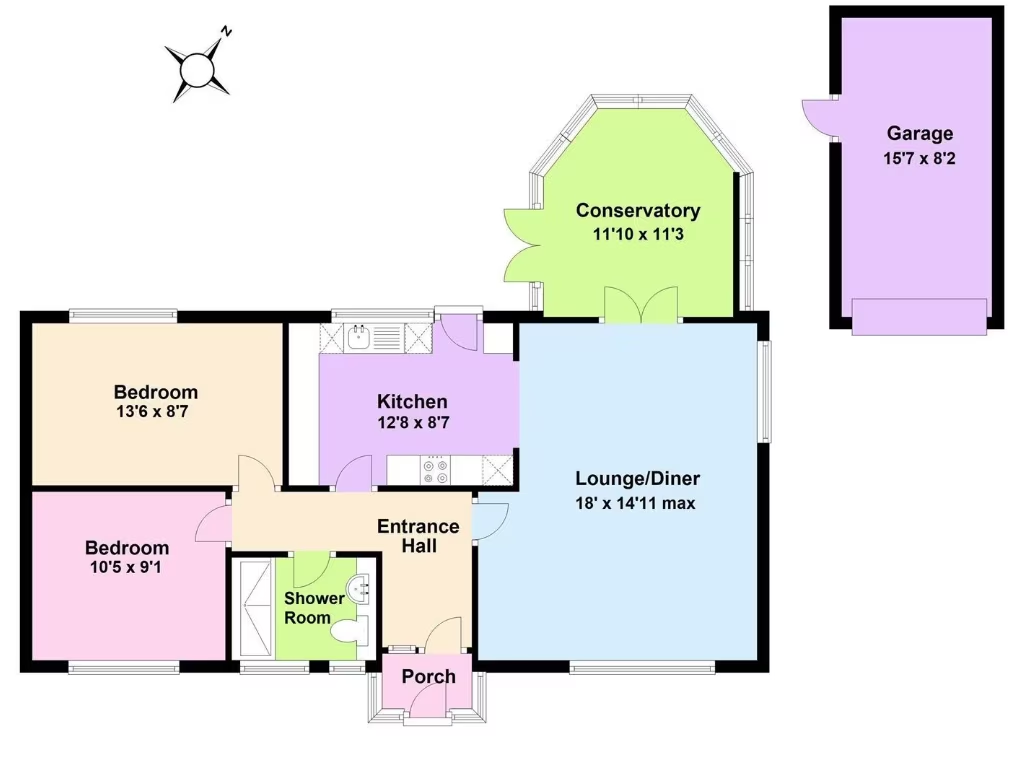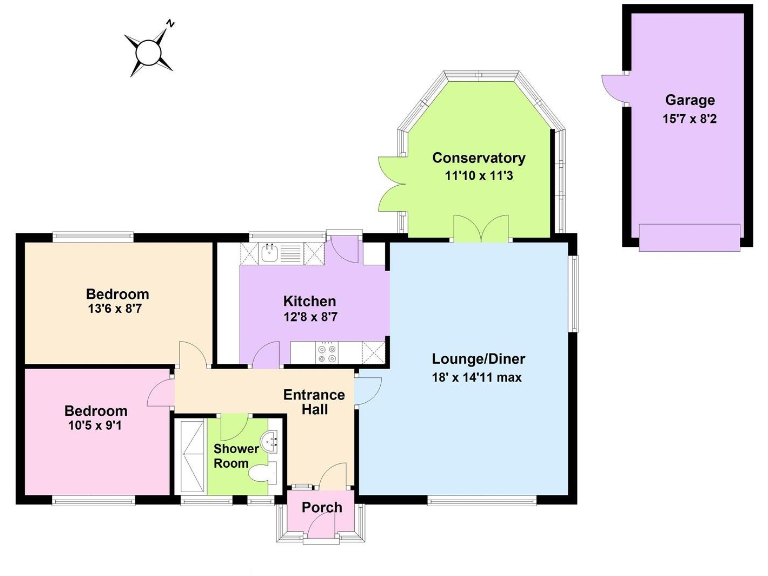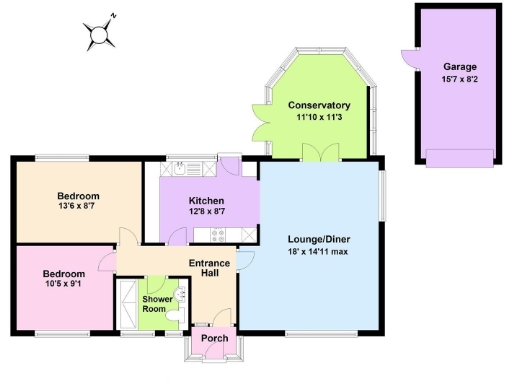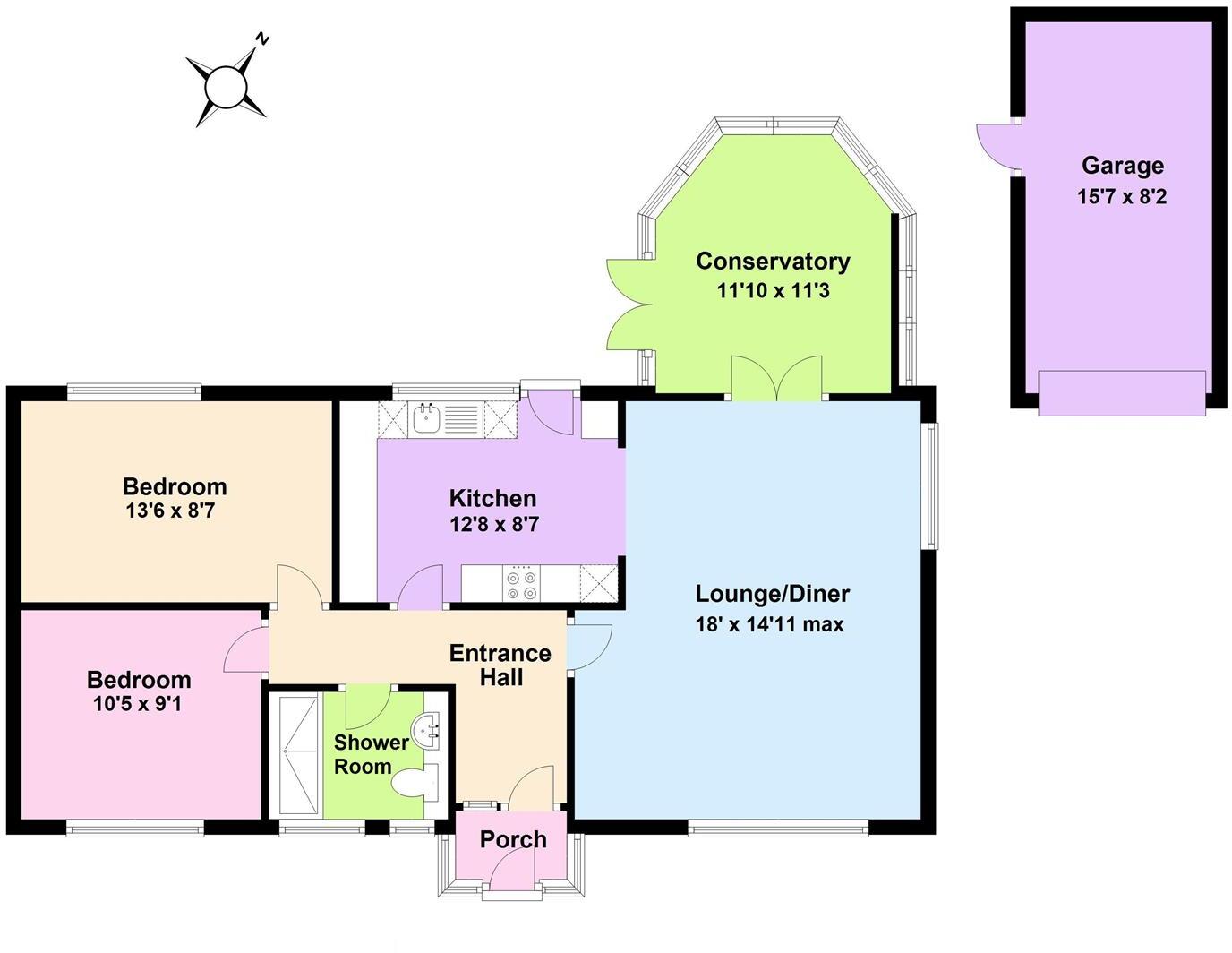Summary - 2 NIGHTINGALE AVENUE WHITSTABLE CT5 4TR
2 bed 1 bath Detached Bungalow
Sunny single-storey home near Whitstable seafront — easy living and low upkeep.
Detached single-storey bungalow with South‑westerly low-maintenance garden
Large dual-aspect lounge/diner plus insulated UPVC conservatory
Shaker-style kitchen with integrated appliances and Vaillant combi boiler
Two double bedrooms; single shower room only (no bath)
Single garage and block-paved driveway; garage used as hobby room
EPC rating C; mains gas central heating; double glazed throughout
Constructed 1967–1975 — buyers should check building/services as needed
0.5 miles to Whitstable seafront; close to local shops and medical centre
Tucked a short walk from Whitstable’s seafront, this smart two-bedroom detached bungalow offers a low-maintenance, single-storey home ideal for downsizers or retirees who want easy living with coastal access. The layout centres on a large dual-aspect lounge/diner that opens to a shaker-style kitchen and a UPVC conservatory with an insulated roof — a bright, flexible space for relaxing or entertaining year-round. The South‑westerly rear garden is paved with a decked seating area and pergola, designed for easy upkeep and outdoor enjoyment.
The property has been stylishly presented with wood flooring, integrated kitchen appliances and an efficient Vaillant combination boiler serving radiators. Practical extras include a single garage (currently used as a hobby room), block-paved driveway, useful enclosed external storage and pedestrian gated access. EPC rating C and mains gas central heating balance comfort with reasonable running costs.
Important practical points: there is a single shower room only, and the bungalow dates from the late 1960s–1970s, so buyers should note the age of the building fabric and make their own checks on services if concerned. The garage is modest in size and internal space is compact compared with larger modern houses, though the floorplan manages the available 974 sq ft efficiently.
This is a well-located, easy-care home for someone seeking single-level living near Whitstable’s amenities and coast. It suits buyers prioritising location, comfortable presentation and low garden maintenance over extensive accommodation or multiple bathrooms.
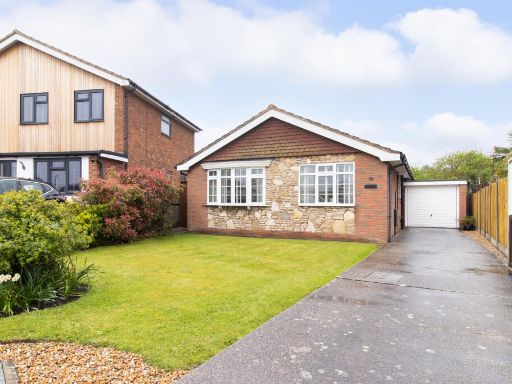 2 bedroom bungalow for sale in Rosemary Gardens, Whitstable, CT5 — £495,000 • 2 bed • 1 bath • 983 ft²
2 bedroom bungalow for sale in Rosemary Gardens, Whitstable, CT5 — £495,000 • 2 bed • 1 bath • 983 ft²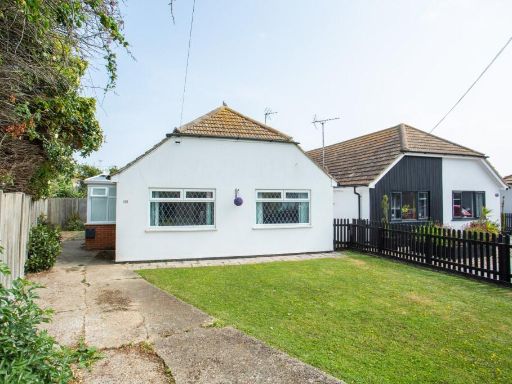 2 bedroom bungalow for sale in Russell Drive, Whitstable, CT5 — £350,000 • 2 bed • 1 bath • 1066 ft²
2 bedroom bungalow for sale in Russell Drive, Whitstable, CT5 — £350,000 • 2 bed • 1 bath • 1066 ft²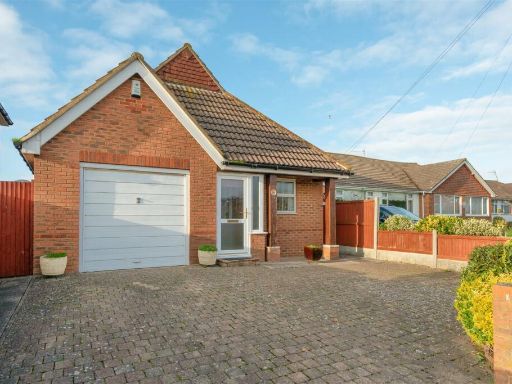 3 bedroom detached bungalow for sale in Faversham Road, Seasalter, Whitstable, CT5 — £399,950 • 3 bed • 2 bath • 1207 ft²
3 bedroom detached bungalow for sale in Faversham Road, Seasalter, Whitstable, CT5 — £399,950 • 3 bed • 2 bath • 1207 ft²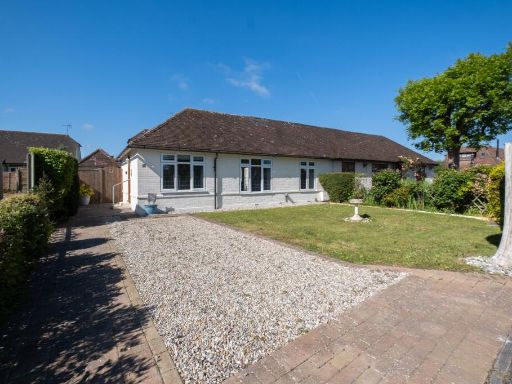 2 bedroom bungalow for sale in Green Leas, Chestfield, Whitstable, Kent, CT5 — £400,000 • 2 bed • 1 bath • 517 ft²
2 bedroom bungalow for sale in Green Leas, Chestfield, Whitstable, Kent, CT5 — £400,000 • 2 bed • 1 bath • 517 ft²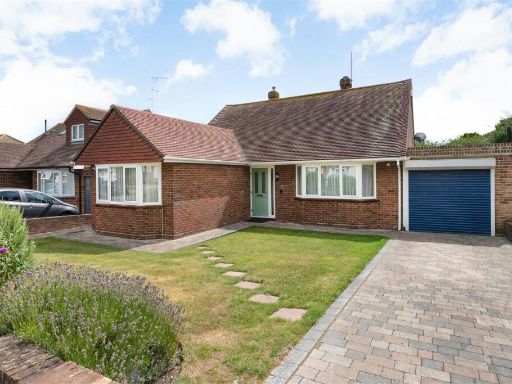 3 bedroom detached bungalow for sale in Southwood Road, Tankerton, Whitstable, CT5 — £535,000 • 3 bed • 1 bath • 1173 ft²
3 bedroom detached bungalow for sale in Southwood Road, Tankerton, Whitstable, CT5 — £535,000 • 3 bed • 1 bath • 1173 ft²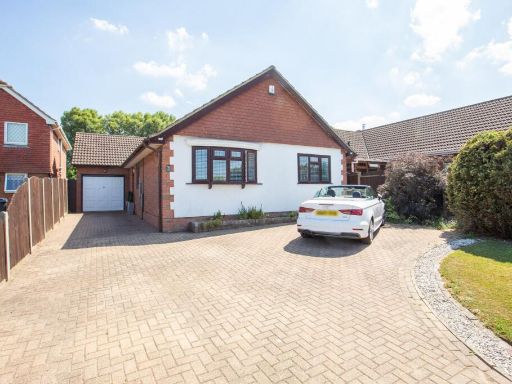 3 bedroom bungalow for sale in Britannia Avenue, Whitstable, Kent, CT5 — £650,000 • 3 bed • 2 bath • 1379 ft²
3 bedroom bungalow for sale in Britannia Avenue, Whitstable, Kent, CT5 — £650,000 • 3 bed • 2 bath • 1379 ft²