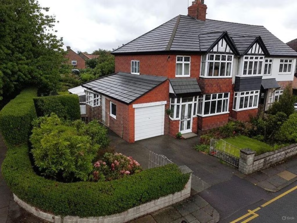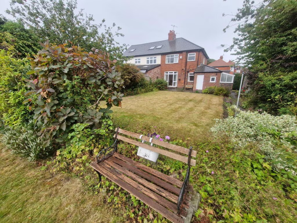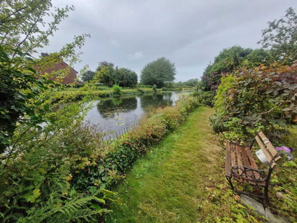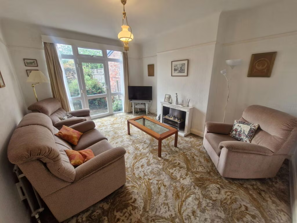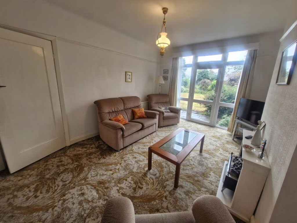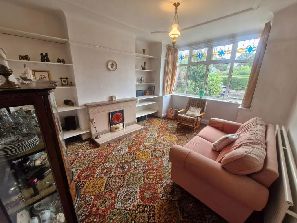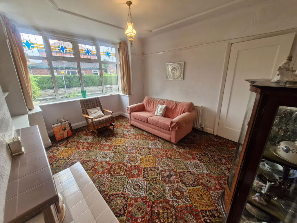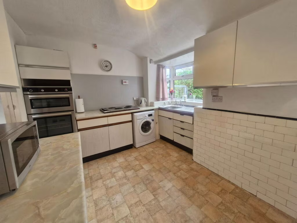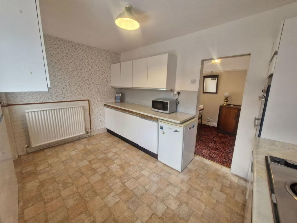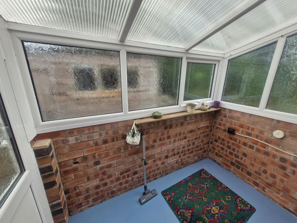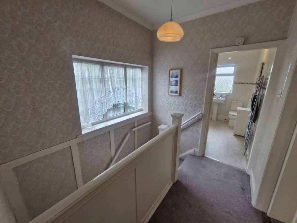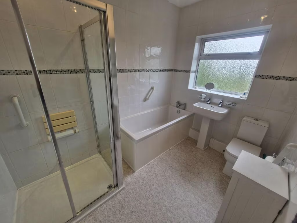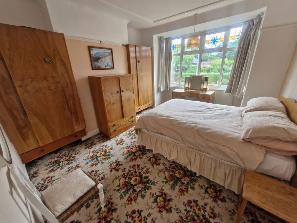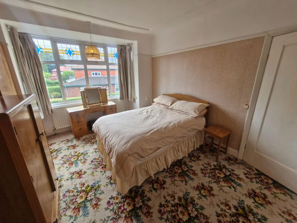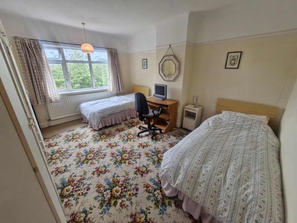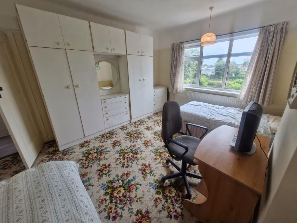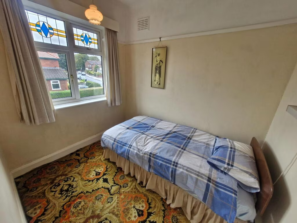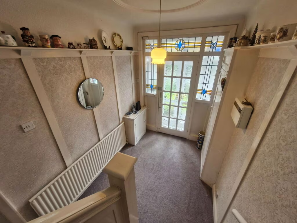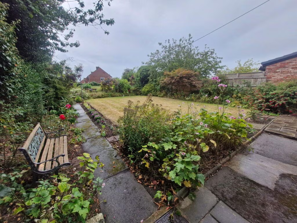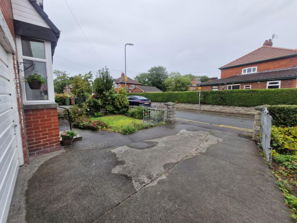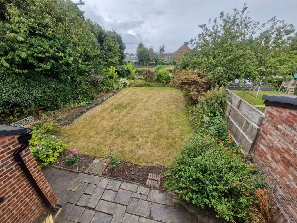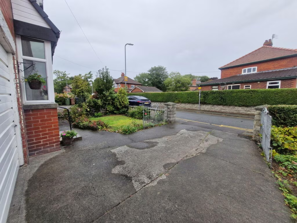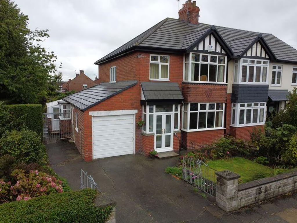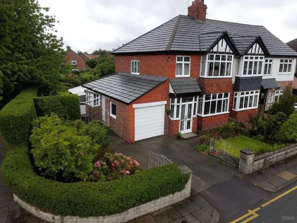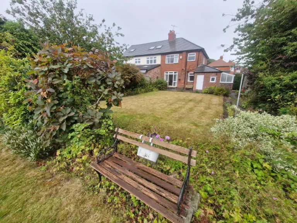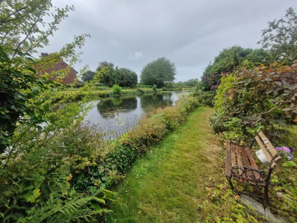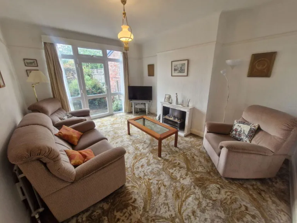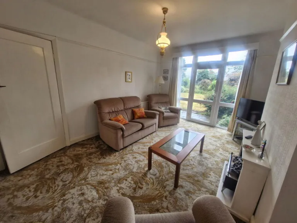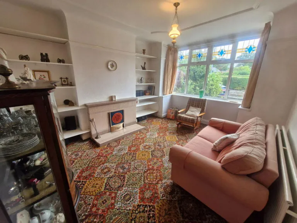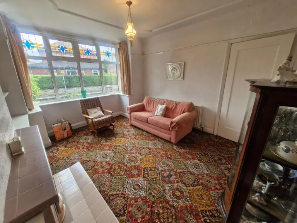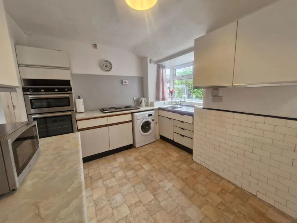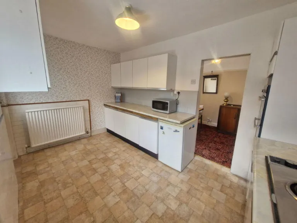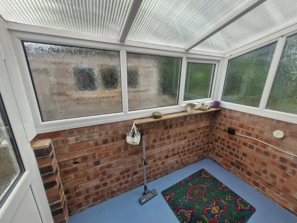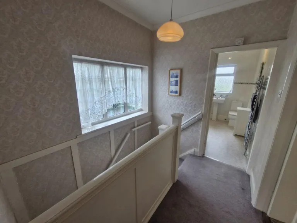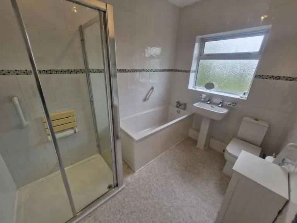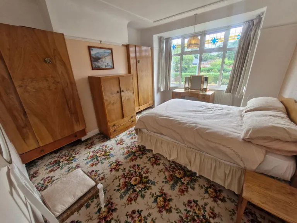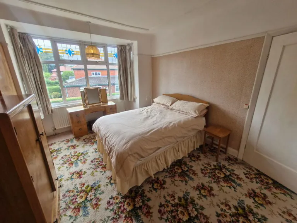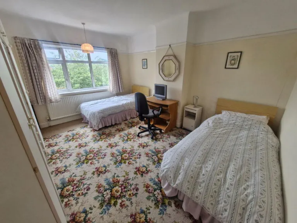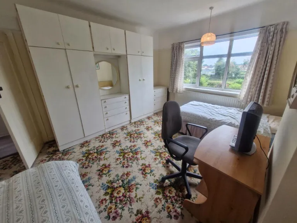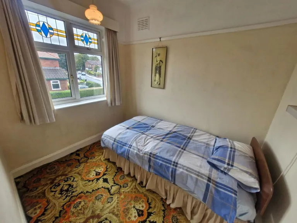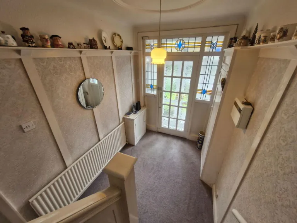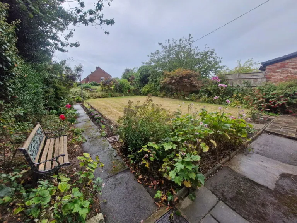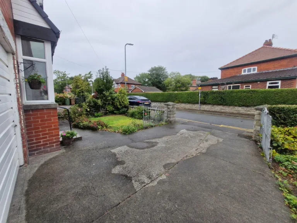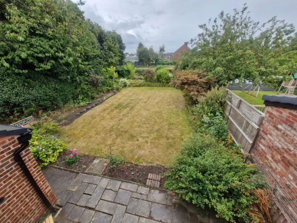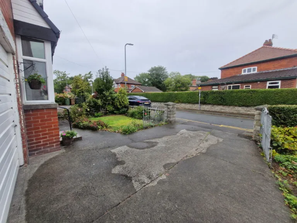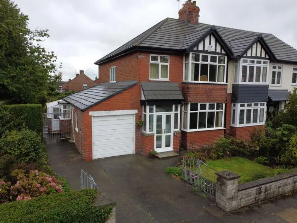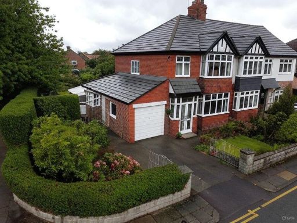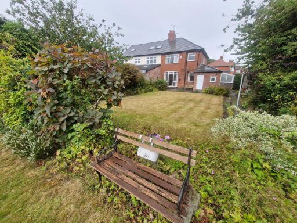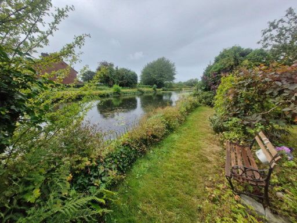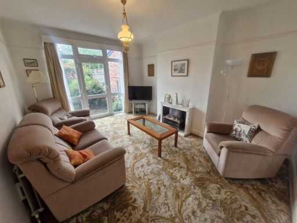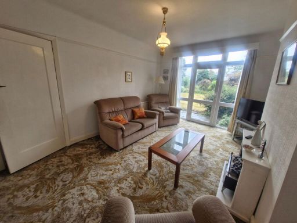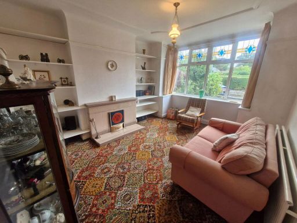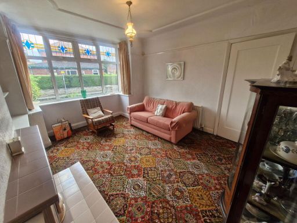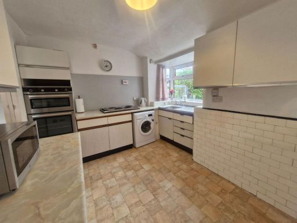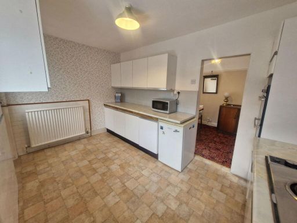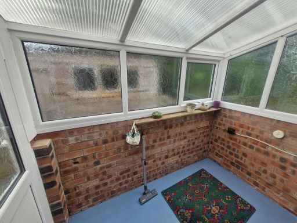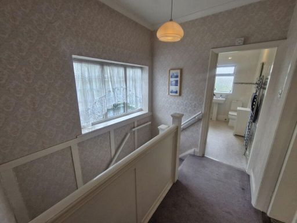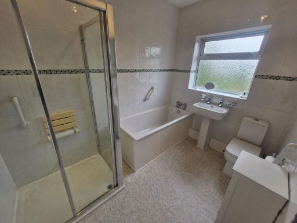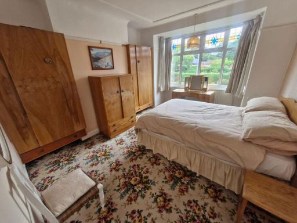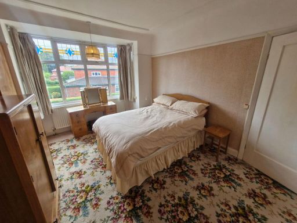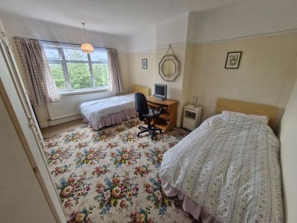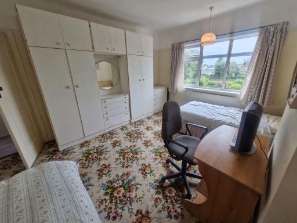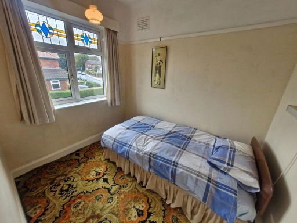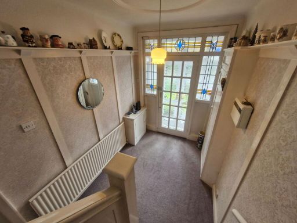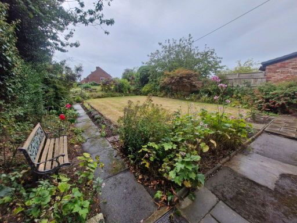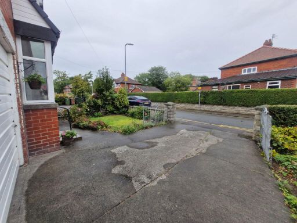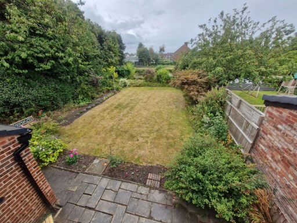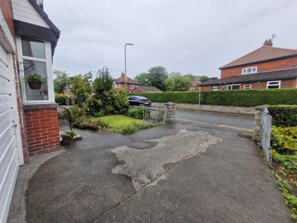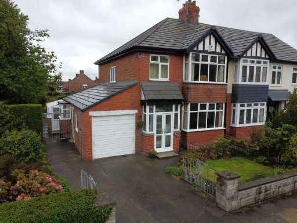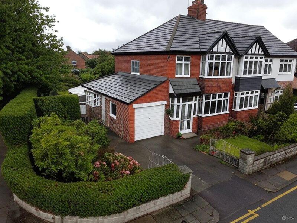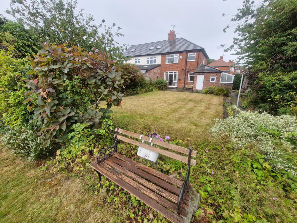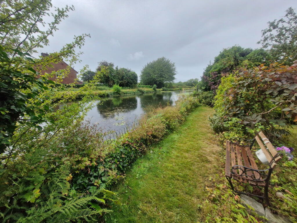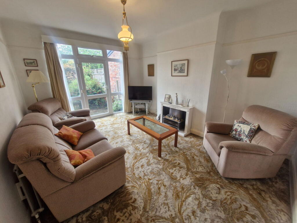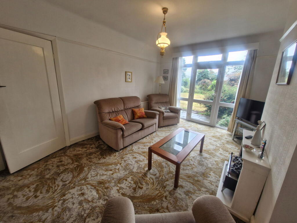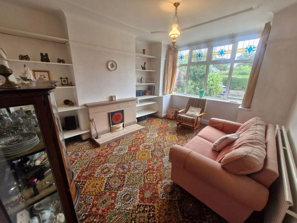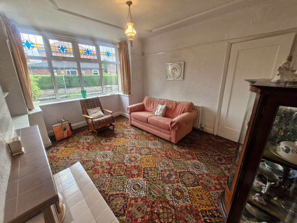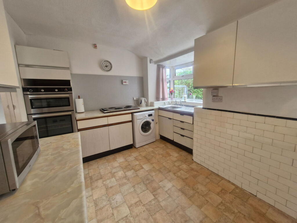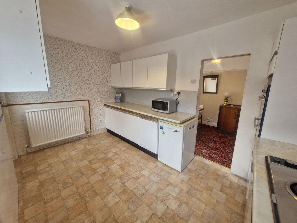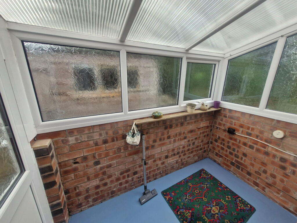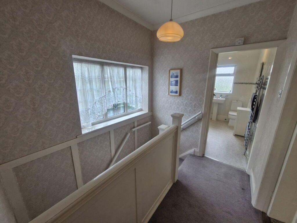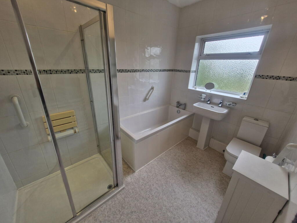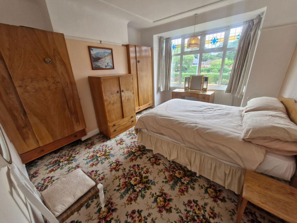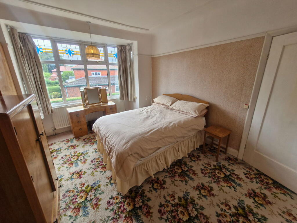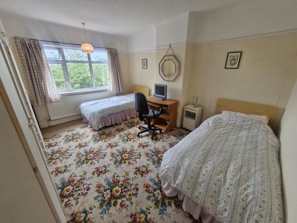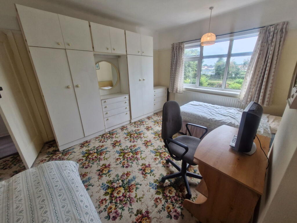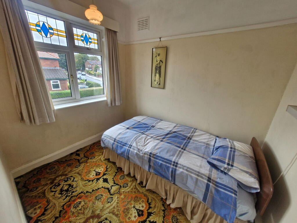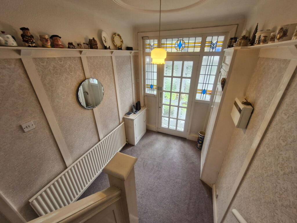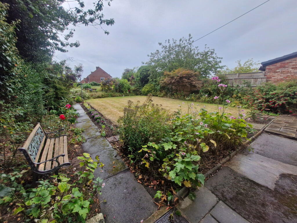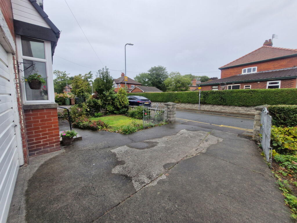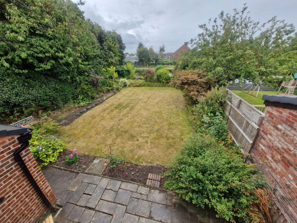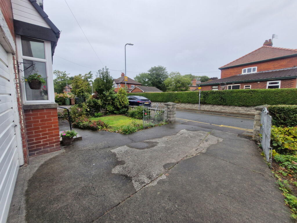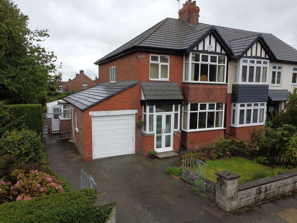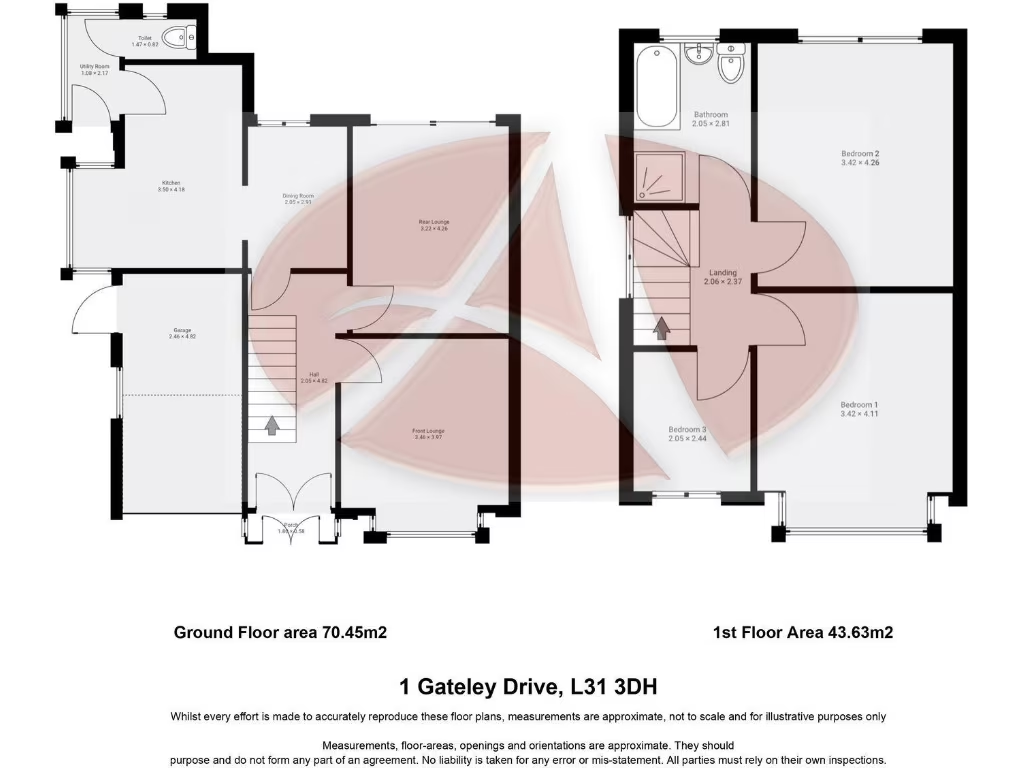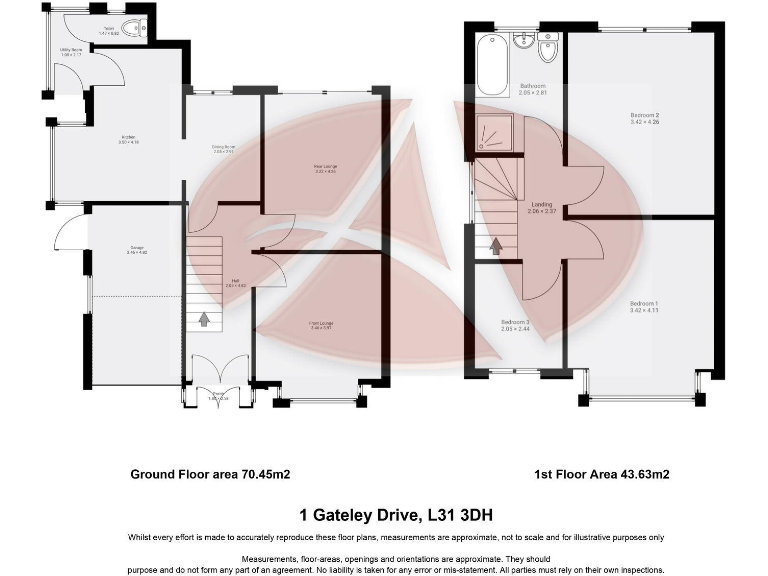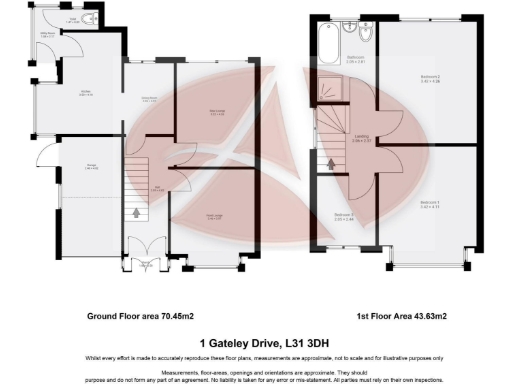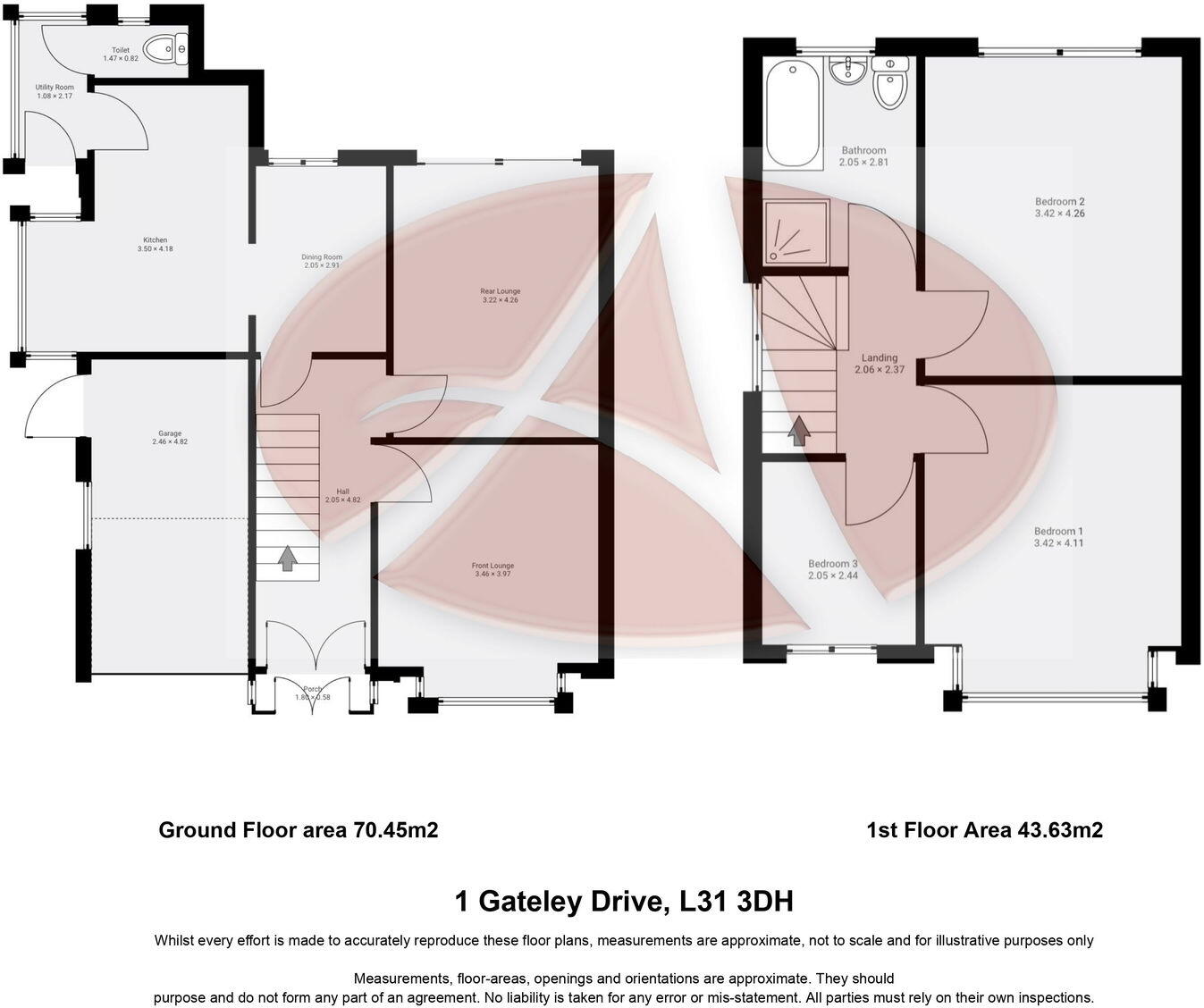Summary - 1 Gatley Drive L31 3DH
3 bed 1 bath Semi-Detached
Spacious three-bed period home with south-facing canal-side garden and extension potential..
- South-facing rear garden backing onto the Leeds & Liverpool Canal
- Three reception rooms: two lounges plus dining room
- Garage and side plot offer extension potential (subject to planning)
- Chain-free sale; freehold tenure
- Single family bathroom for three bedrooms
- Double glazing installed post-2002; EPC C
- Off-street driveway parking; gated side access
- Property dates from 1930–1949; some modernisation may be desired
This spacious three-bedroom semi-detached house sits on a generous plot in Maghull, with a rare south-facing rear garden that backs directly onto the Leeds & Liverpool Canal. The mature, well-stocked borders and gated side access create privacy, while French doors from the rear lounge frame the water views — a strong lifestyle draw for families who value outdoor space and scenery.
The property offers flexible living across multiple reception rooms: front and rear lounges plus a separate dining room, alongside a roomy kitchen, utility space and a separate W/C. Original period features such as bay windows and stained-glass panels add character, while double glazing and a gas central heating system provide everyday practicality. EPC rated C and council tax band D.
Upstairs provides three good-sized bedrooms and a family bathroom with bath and separate shower. There is clear potential to increase accommodation — a generous side plot and garage offer scope for a side extension or building above the garage, subject to planning. The house is sold freehold and chain-free, making it suitable for buyers wanting a quicker move.
Considerations: the property has a single bathroom for three bedrooms and will suit buyers happy to live with existing finishes or to carry out modernisation to suit personal taste. Overall size is average (about 1,228 sq ft) and the house dates from the interwar period (1930–1949), so prospective buyers should factor in typical maintenance for a home of this age.
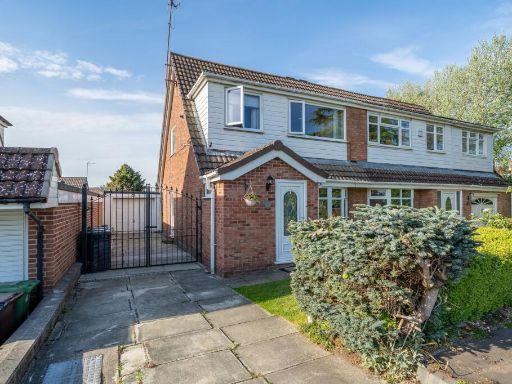 3 bedroom semi-detached house for sale in Dovedale Avenue, Maghull, L31 — £260,000 • 3 bed • 2 bath • 797 ft²
3 bedroom semi-detached house for sale in Dovedale Avenue, Maghull, L31 — £260,000 • 3 bed • 2 bath • 797 ft²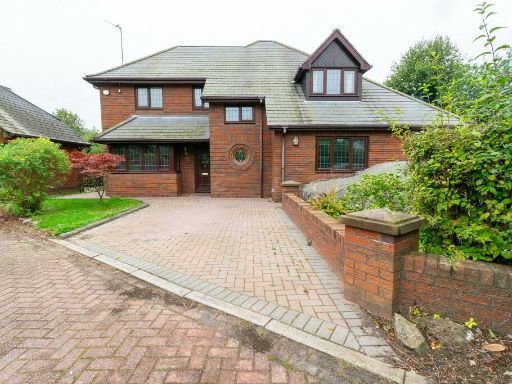 4 bedroom detached house for sale in The Gables, Rutherford Road, Maghull, Merseyside, L31 — £460,000 • 4 bed • 2 bath • 2074 ft²
4 bedroom detached house for sale in The Gables, Rutherford Road, Maghull, Merseyside, L31 — £460,000 • 4 bed • 2 bath • 2074 ft²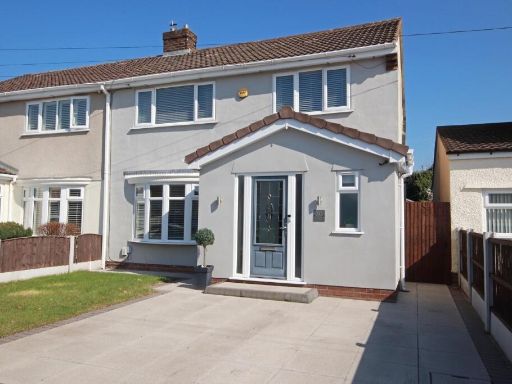 3 bedroom semi-detached house for sale in Greenbank Avenue, Liverpool, Merseyside, L31 — £235,000 • 3 bed • 1 bath • 930 ft²
3 bedroom semi-detached house for sale in Greenbank Avenue, Liverpool, Merseyside, L31 — £235,000 • 3 bed • 1 bath • 930 ft²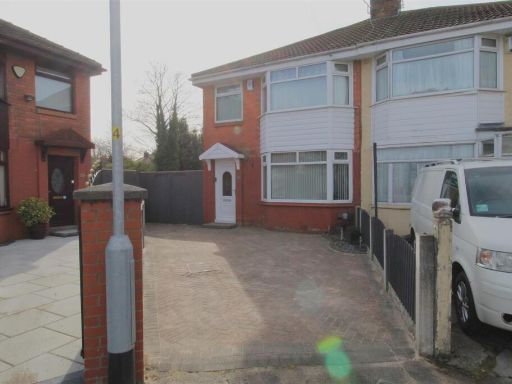 3 bedroom semi-detached house for sale in Clent Road, Maghull, Liverpool, L31 — £229,995 • 3 bed • 1 bath • 702 ft²
3 bedroom semi-detached house for sale in Clent Road, Maghull, Liverpool, L31 — £229,995 • 3 bed • 1 bath • 702 ft²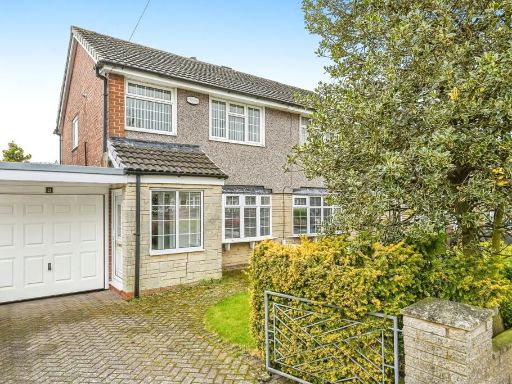 3 bedroom semi-detached house for sale in Silverstone Grove, Liverpool, Merseyside, L31 — £260,000 • 3 bed • 1 bath • 947 ft²
3 bedroom semi-detached house for sale in Silverstone Grove, Liverpool, Merseyside, L31 — £260,000 • 3 bed • 1 bath • 947 ft²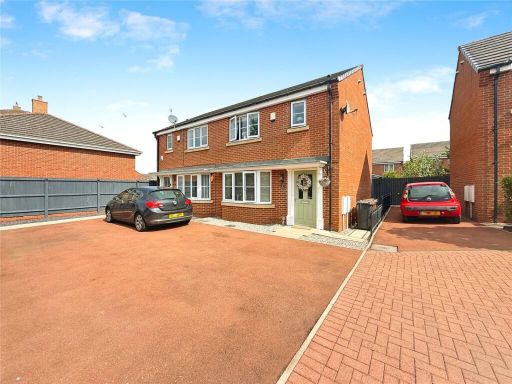 3 bedroom semi-detached house for sale in Librex Close, Litherland, Merseyside, L20 — £220,000 • 3 bed • 3 bath • 717 ft²
3 bedroom semi-detached house for sale in Librex Close, Litherland, Merseyside, L20 — £220,000 • 3 bed • 3 bath • 717 ft²