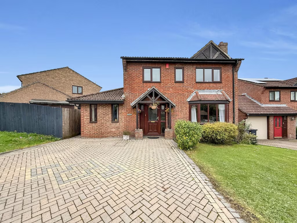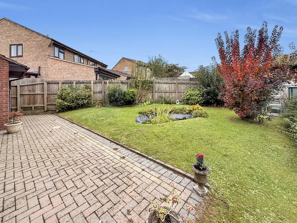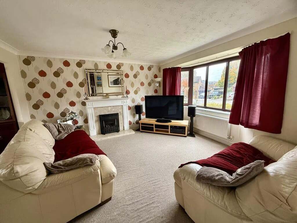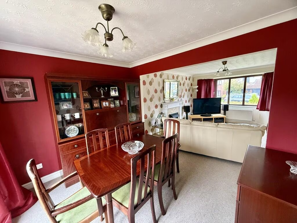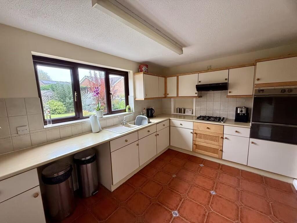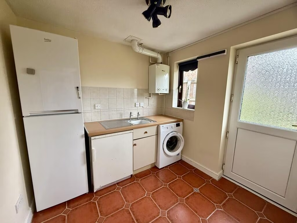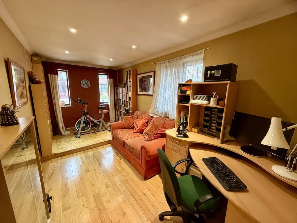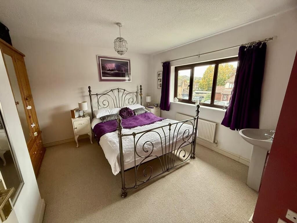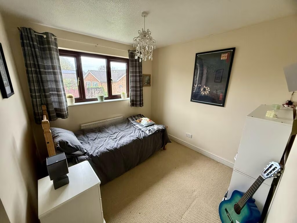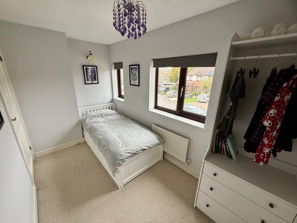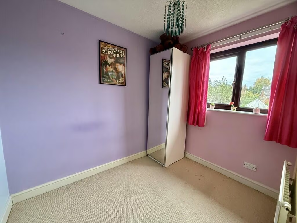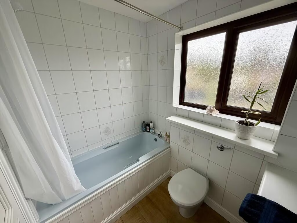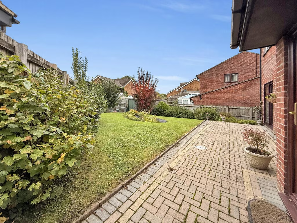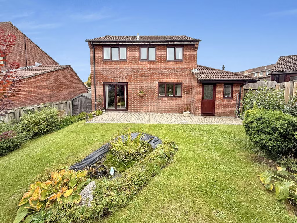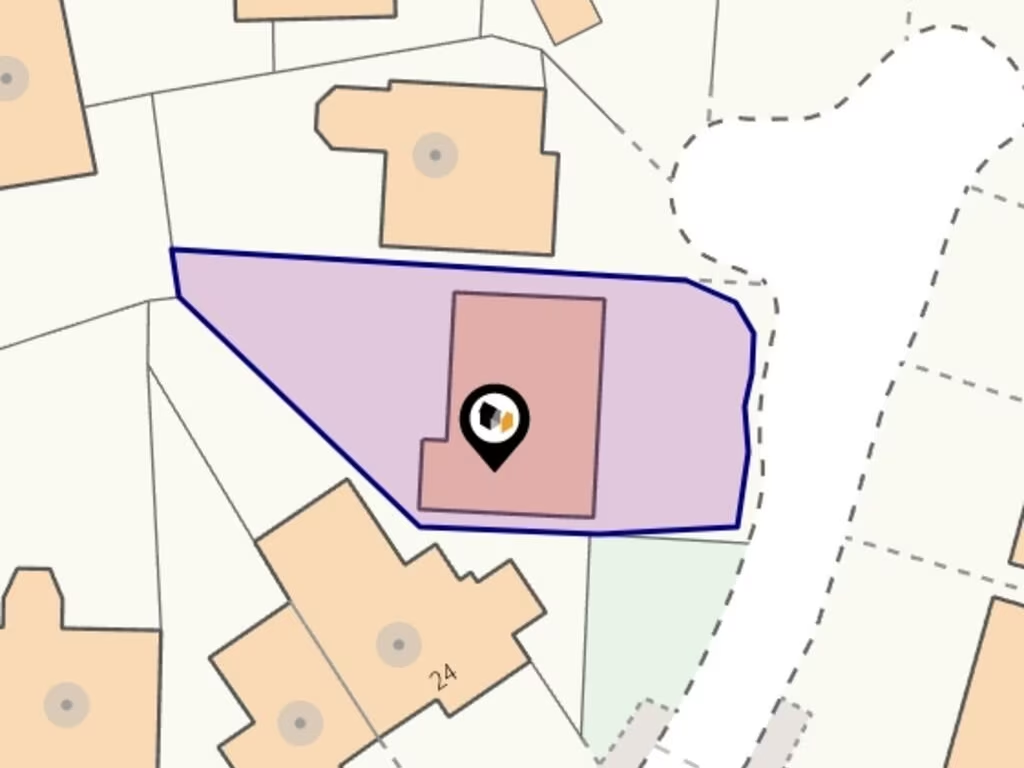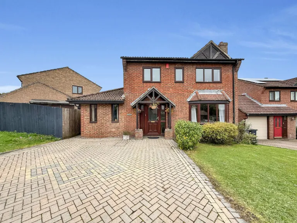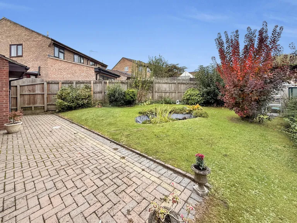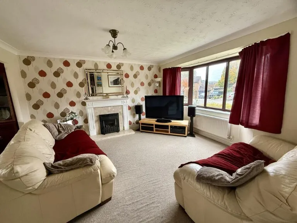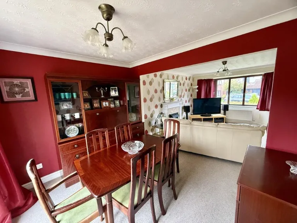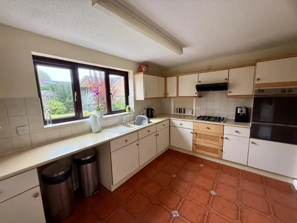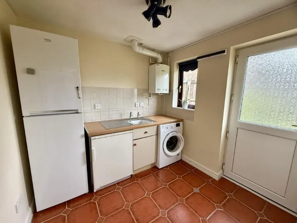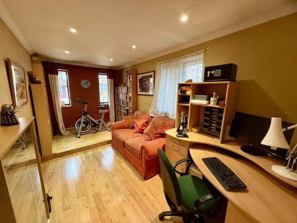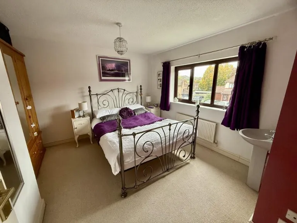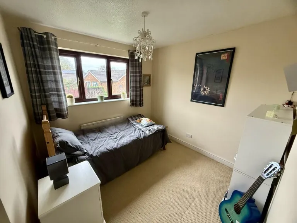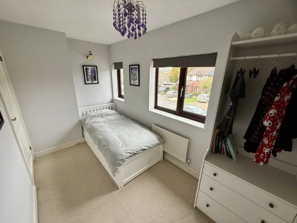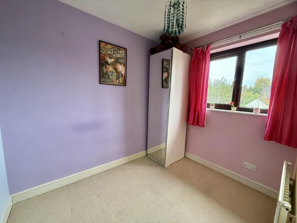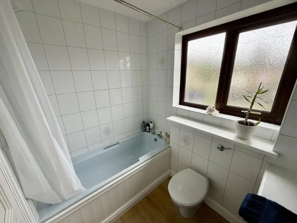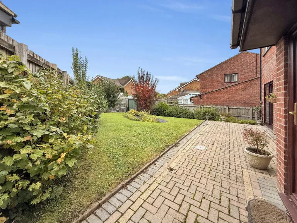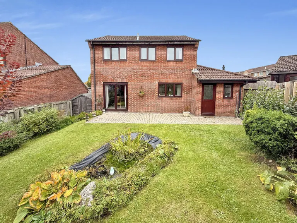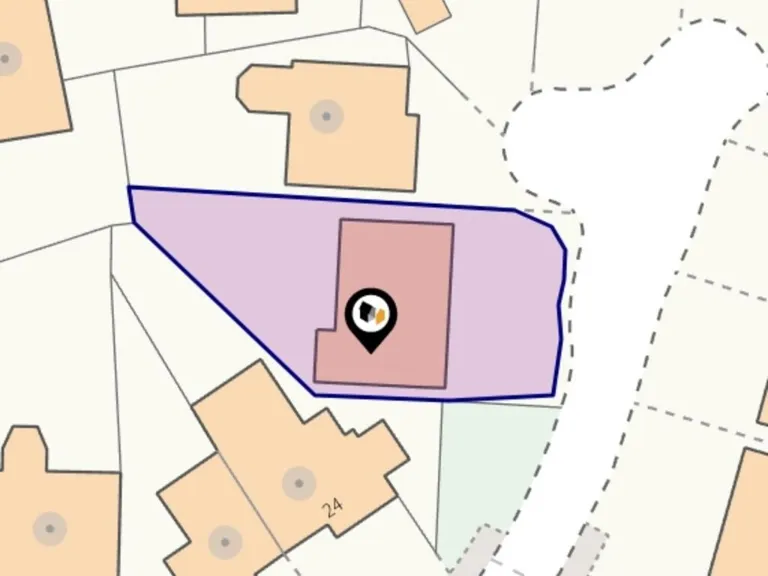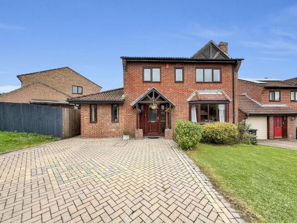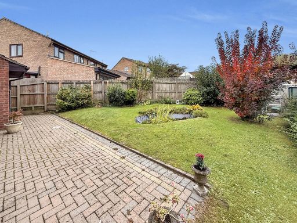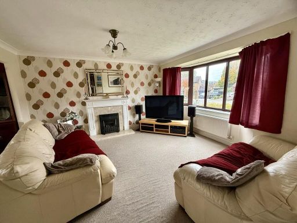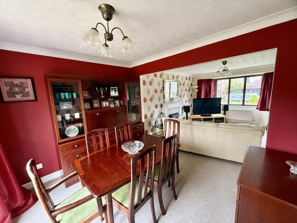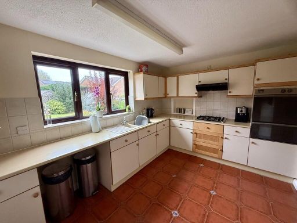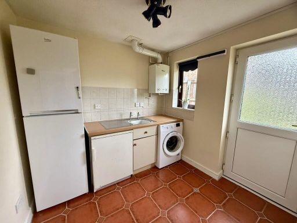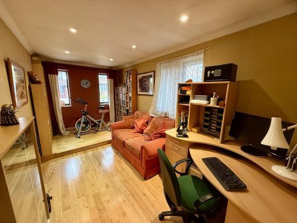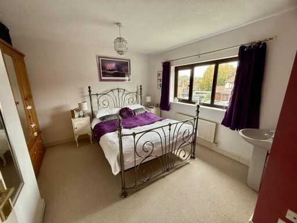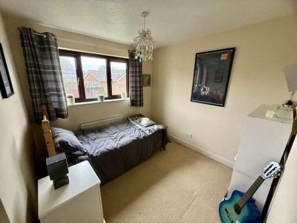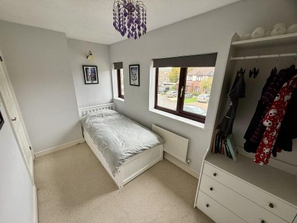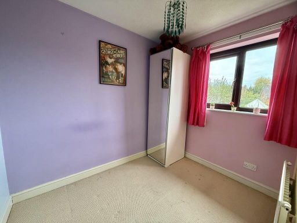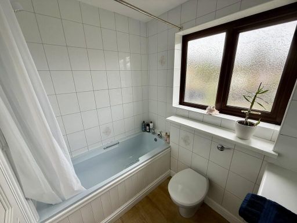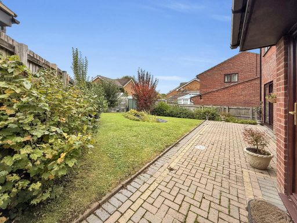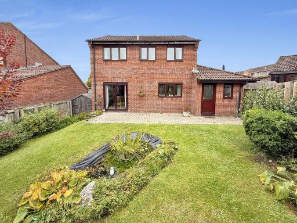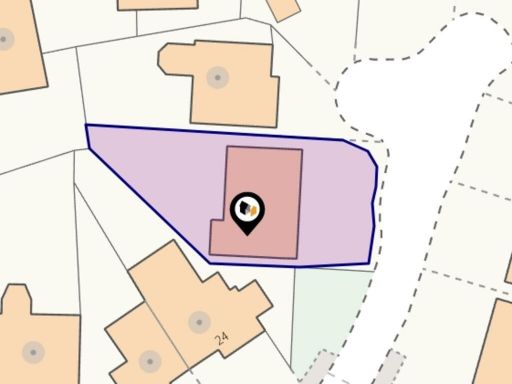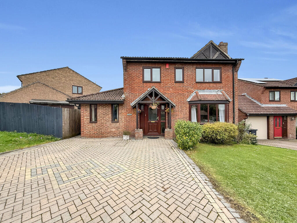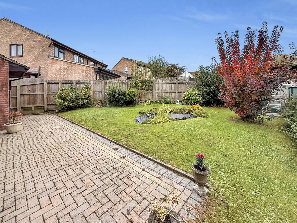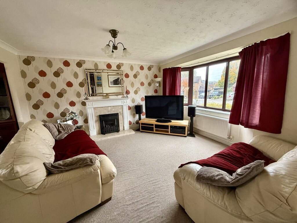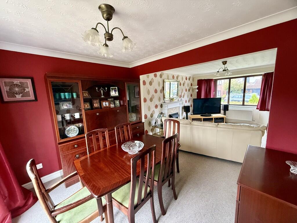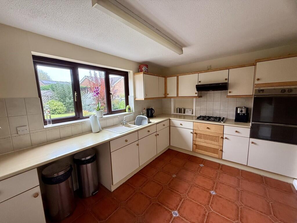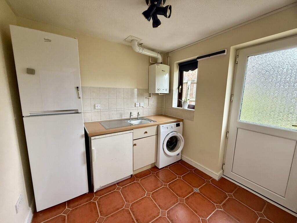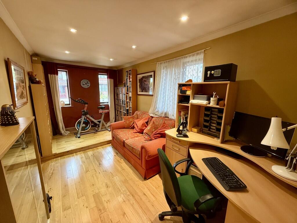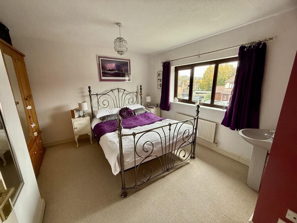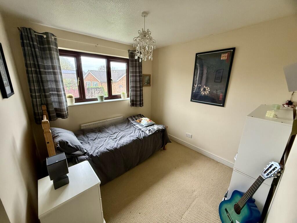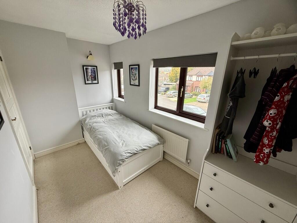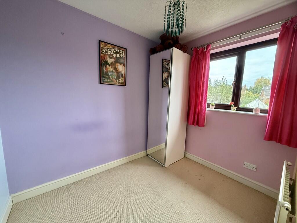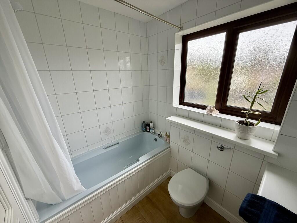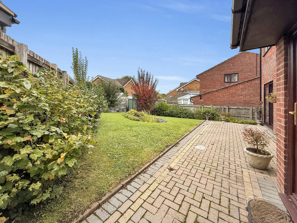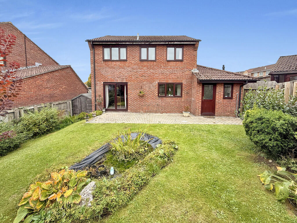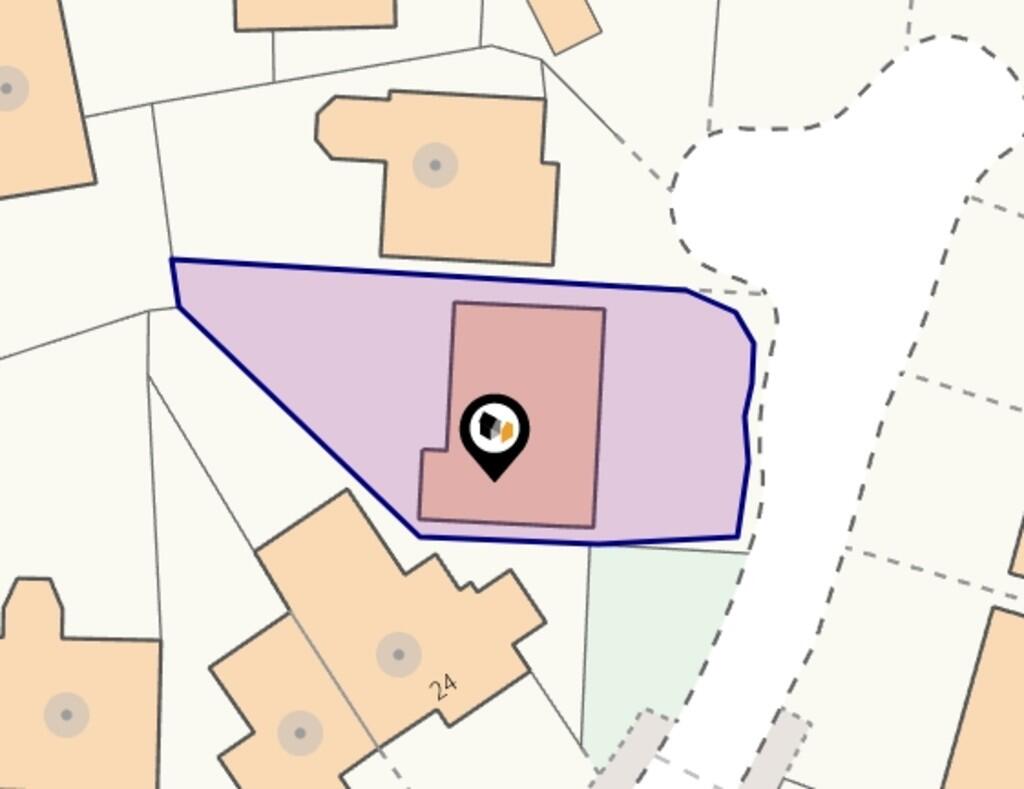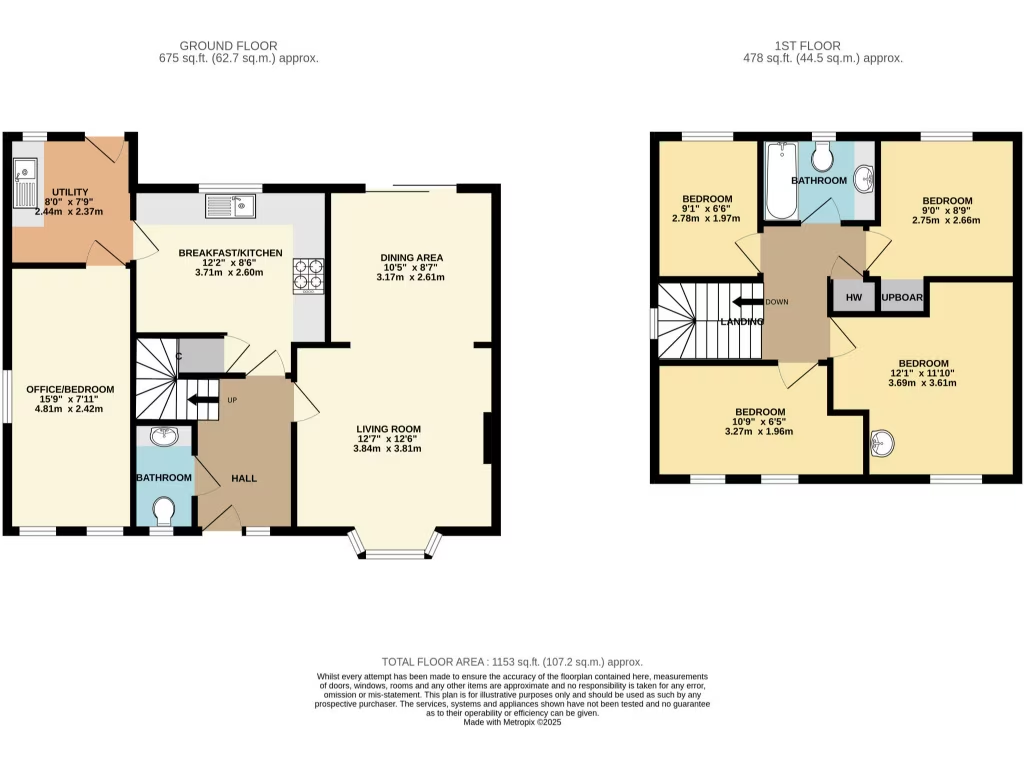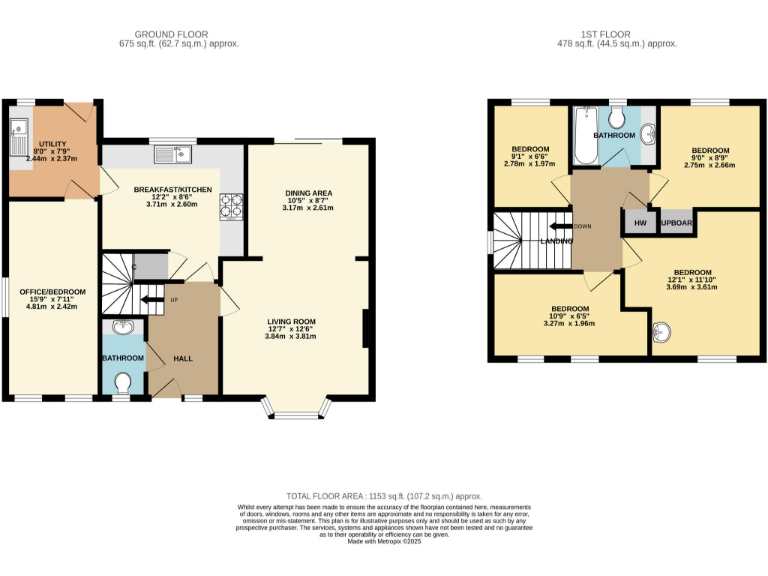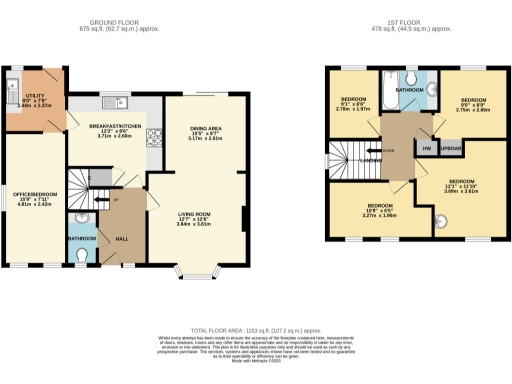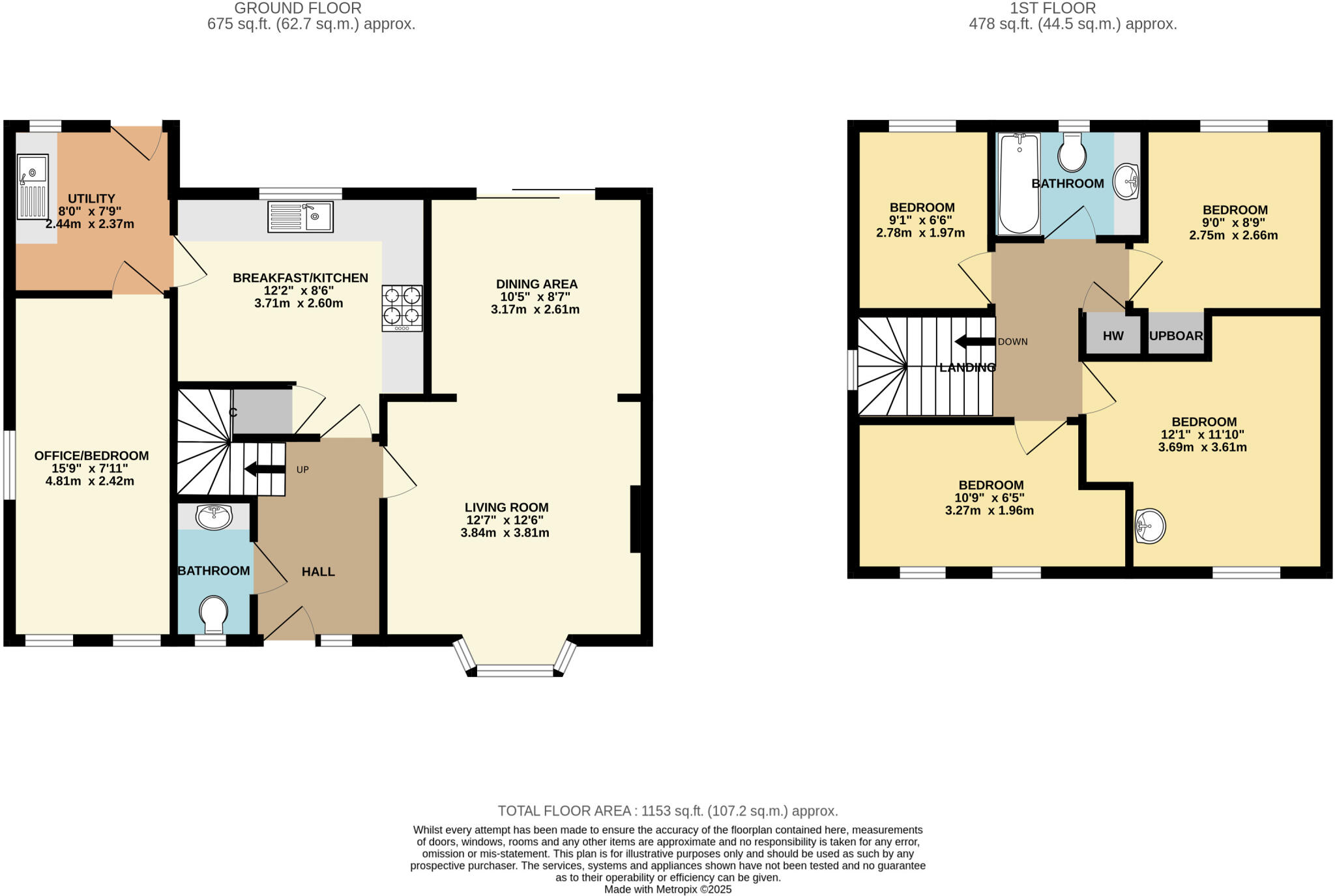Summary - 25 NORRIDGE VIEW WARMINSTER BA12 8TA
4 bed 1 bath Detached
Cul‑de‑sac four‑bed with driveway and private garden ideal for growing families.
No onward chain — ready for quick sale
Open-plan living/dining with rear patio access
Converted garage provides flexible extra living space
Enclosed rear garden, shed and greenhouse
Generous private driveway, off-street parking for multiple cars
Four bedrooms but just one family bathroom
Garage conversion — check planning and insurance implications
Appliances untested; kitchen/fixtures may need updating
Set within a quiet cul‑de‑sac in Warminster, this four-bedroom detached house offers practical family living with no onward chain. The ground floor centres on a large open-plan living/dining room with a front bay window and sliding doors onto a private, enclosed rear garden—ideal for children and outdoor entertaining. A modern kitchen links through to a utility room and a converted garage that provides flexible extra space.
Upstairs are four well-proportioned bedrooms and a single family bathroom. The property benefits from a generous private driveway for multiple vehicles, mains gas central heating and double glazing. Broadband and mobile signals are excellent and the area scores highly for safety and local affluence, with good local schools and transport links nearby.
Practical points to note: the garage has been converted into living space—buyers should check planning/permits and insurance implications. There is only one family bathroom for four bedrooms, and some buyers may wish to update fixtures or kitchen appliances; listed appliances have not been tested and are sold as seen. The house is of average overall size for the plot and dates from the 1980s, so cosmetic modernisation could add value.
This home will suit families seeking straightforward, move‑in accommodation with scope to personalise and potentially extend or reconfigure internal space subject to approvals. Its no‑chain position and off‑street parking make it an easy, practical purchase for those wanting quick access to Warminster’s amenities and transport links.
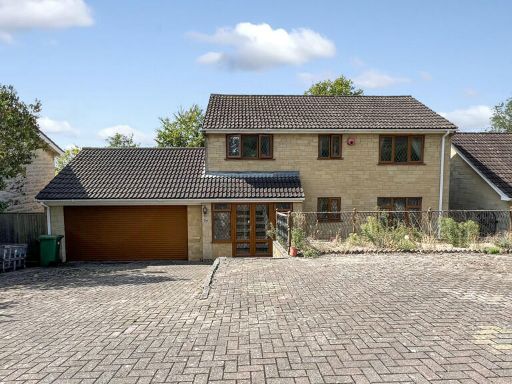 4 bedroom detached house for sale in The Downlands, Warminster, BA12 — £600,000 • 4 bed • 2 bath • 1994 ft²
4 bedroom detached house for sale in The Downlands, Warminster, BA12 — £600,000 • 4 bed • 2 bath • 1994 ft²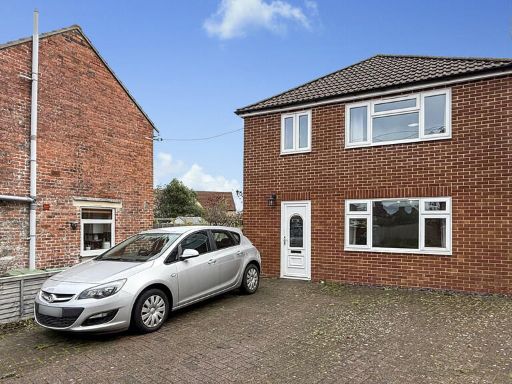 3 bedroom detached house for sale in Beech Avenue, Warminster, BA12 — £295,000 • 3 bed • 1 bath • 866 ft²
3 bedroom detached house for sale in Beech Avenue, Warminster, BA12 — £295,000 • 3 bed • 1 bath • 866 ft²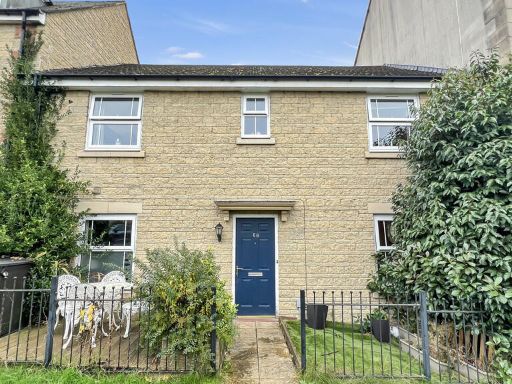 4 bedroom terraced house for sale in Swaledale Road, Warminster, BA12 — £300,000 • 4 bed • 2 bath • 1384 ft²
4 bedroom terraced house for sale in Swaledale Road, Warminster, BA12 — £300,000 • 4 bed • 2 bath • 1384 ft²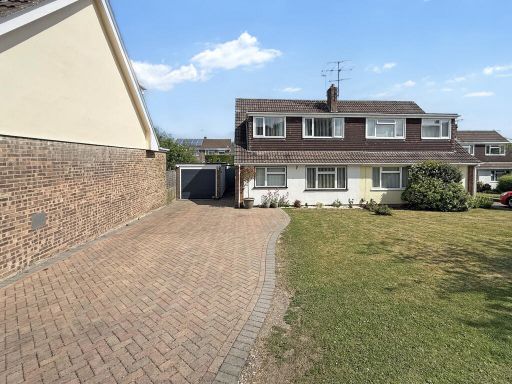 4 bedroom semi-detached house for sale in Broxburn Road, Warminster, BA12 — £325,000 • 4 bed • 1 bath • 1097 ft²
4 bedroom semi-detached house for sale in Broxburn Road, Warminster, BA12 — £325,000 • 4 bed • 1 bath • 1097 ft²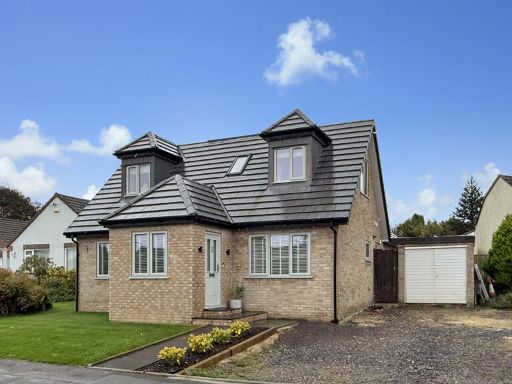 4 bedroom detached house for sale in Ludlow Close, Warminster , BA12 — £535,000 • 4 bed • 2 bath • 1982 ft²
4 bedroom detached house for sale in Ludlow Close, Warminster , BA12 — £535,000 • 4 bed • 2 bath • 1982 ft²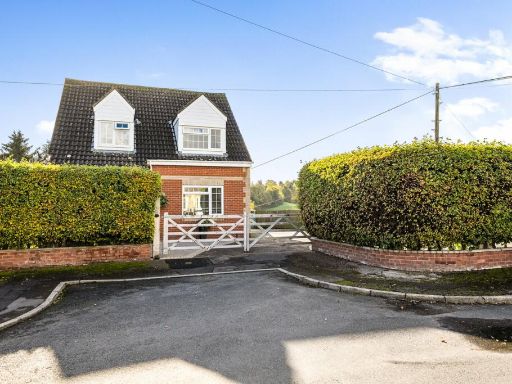 4 bedroom detached house for sale in Ashley Place, Warminster, BA12 — £465,000 • 4 bed • 1 bath • 2781 ft²
4 bedroom detached house for sale in Ashley Place, Warminster, BA12 — £465,000 • 4 bed • 1 bath • 2781 ft²