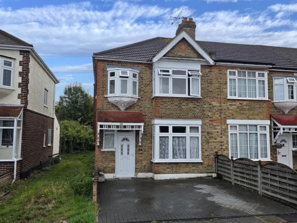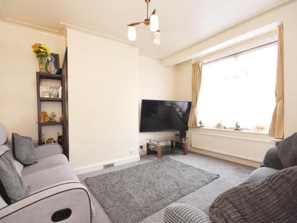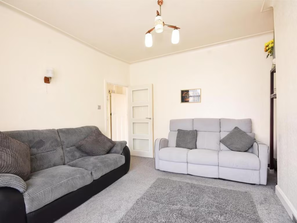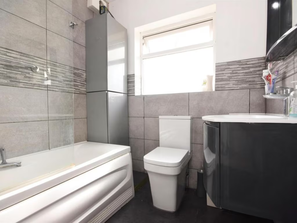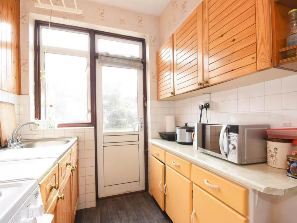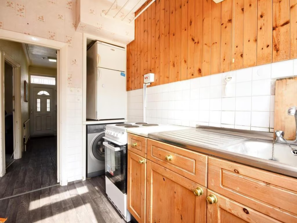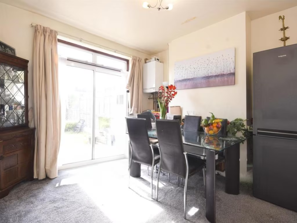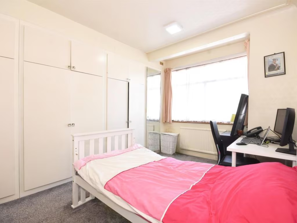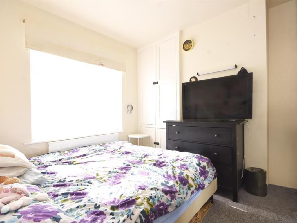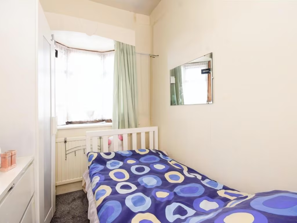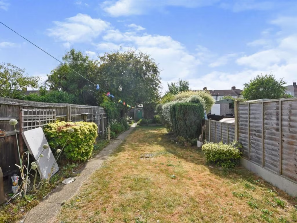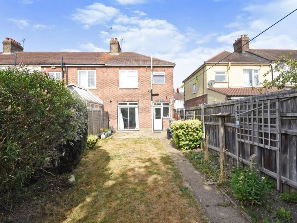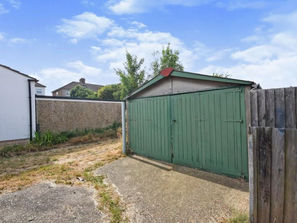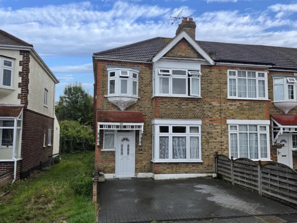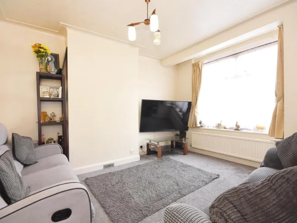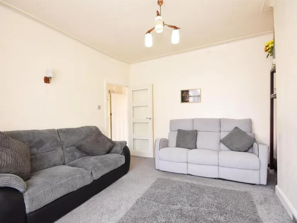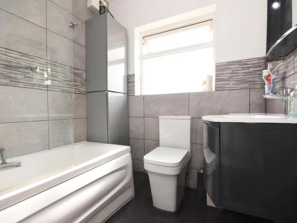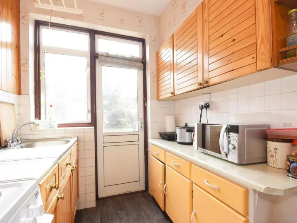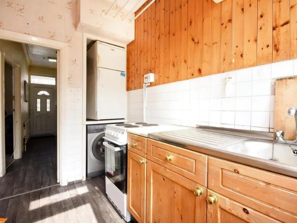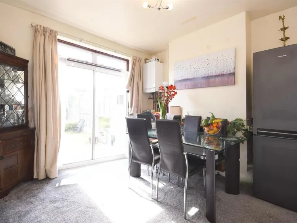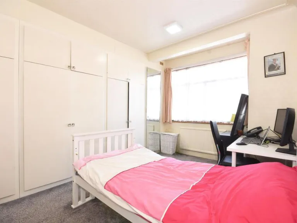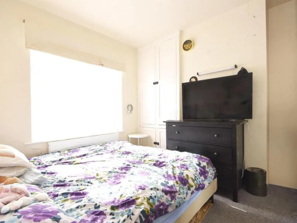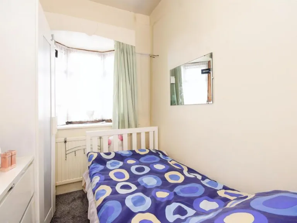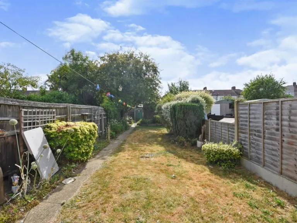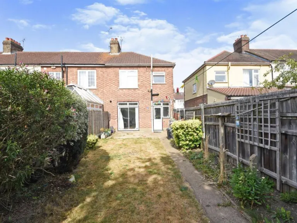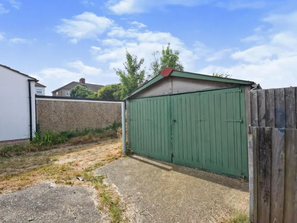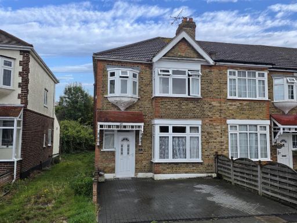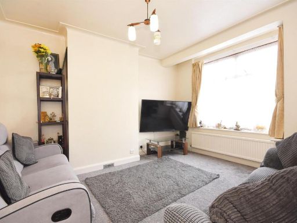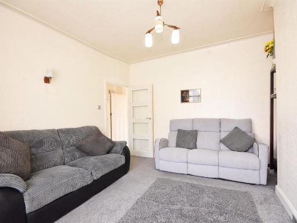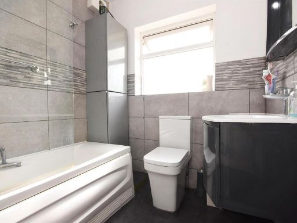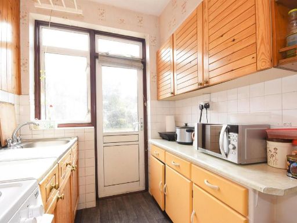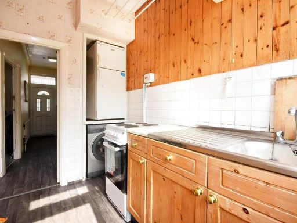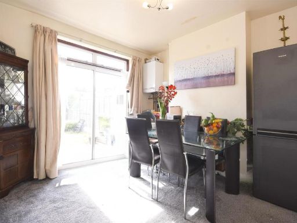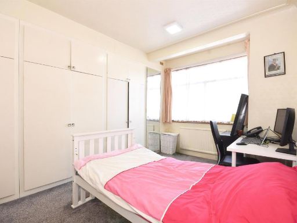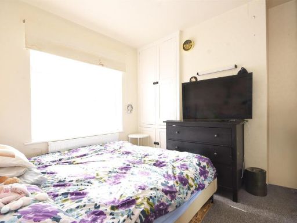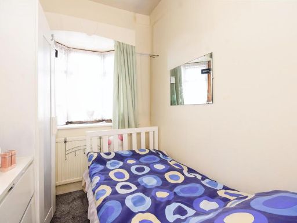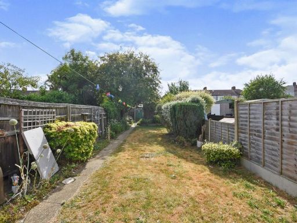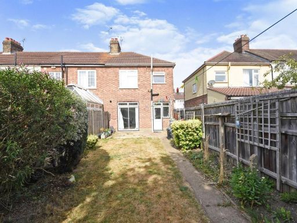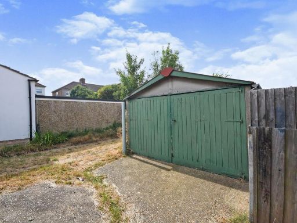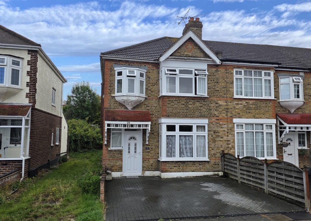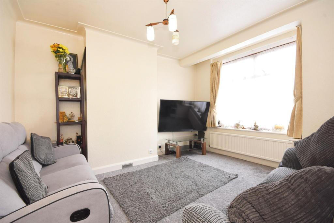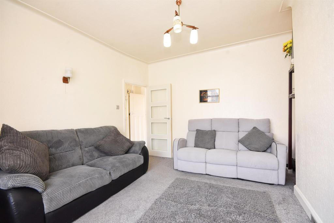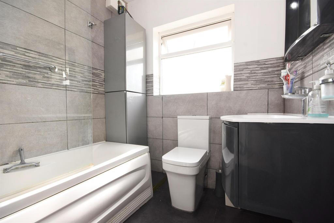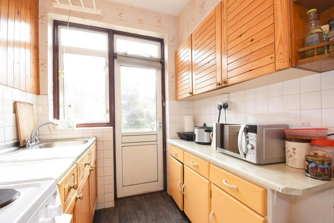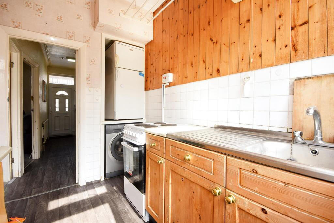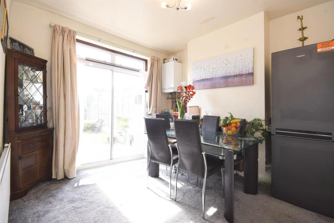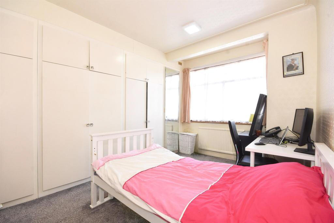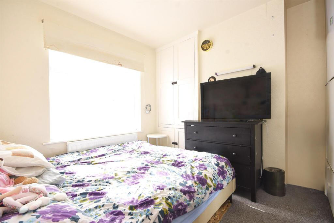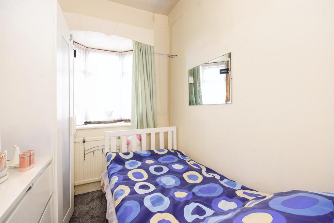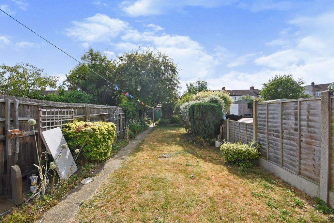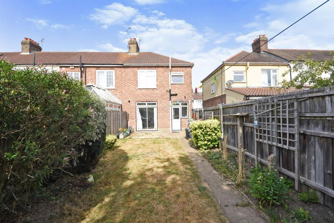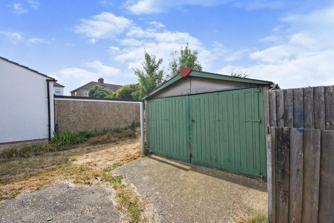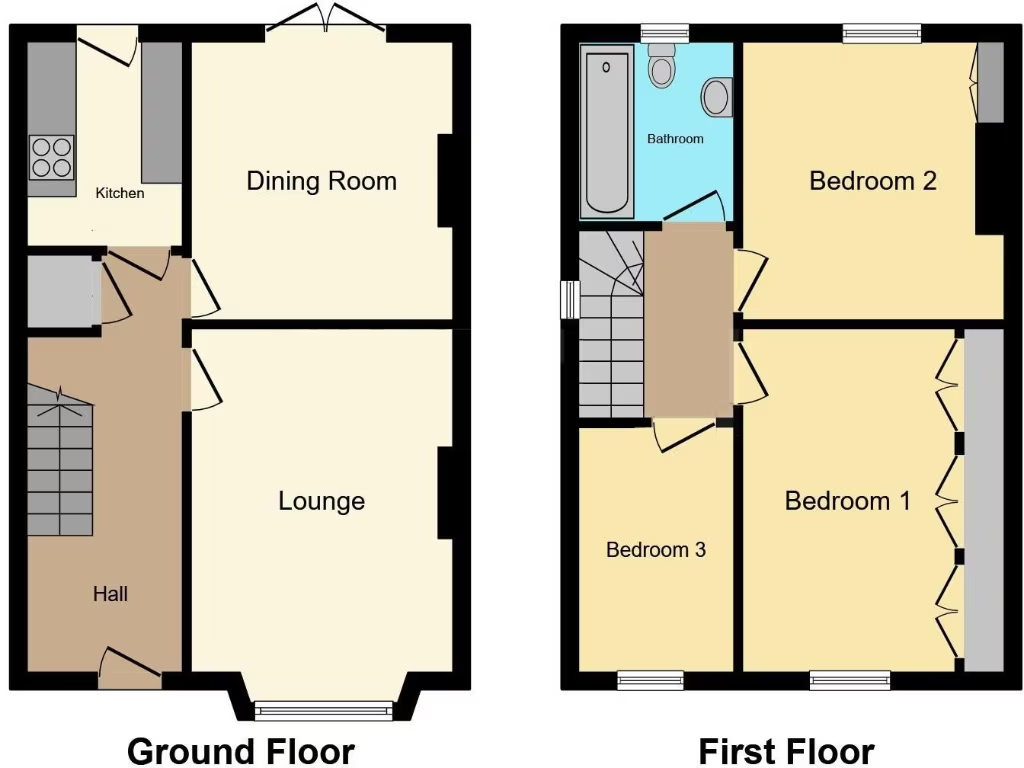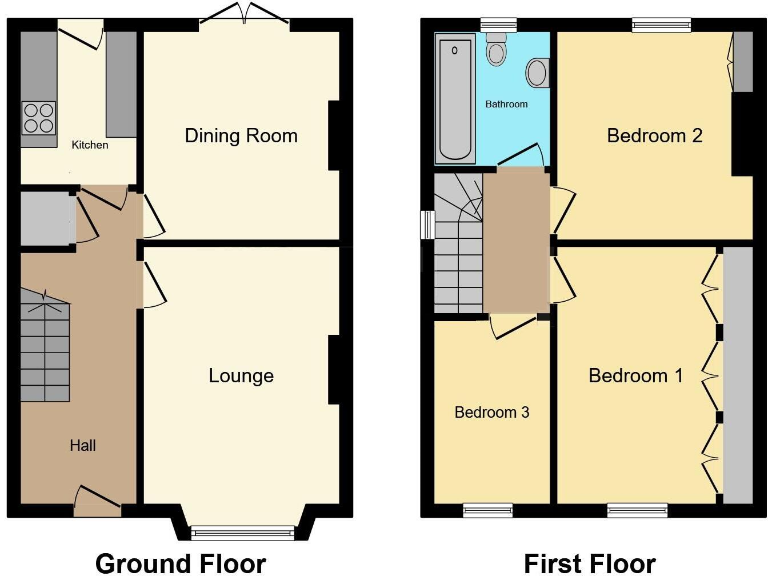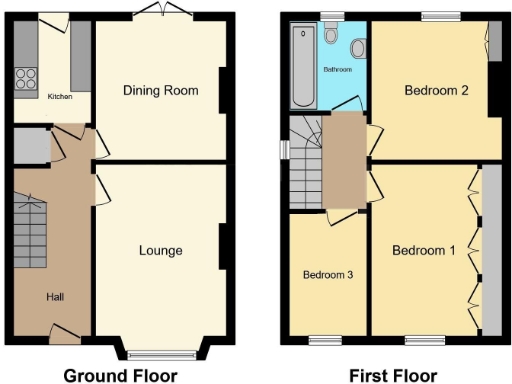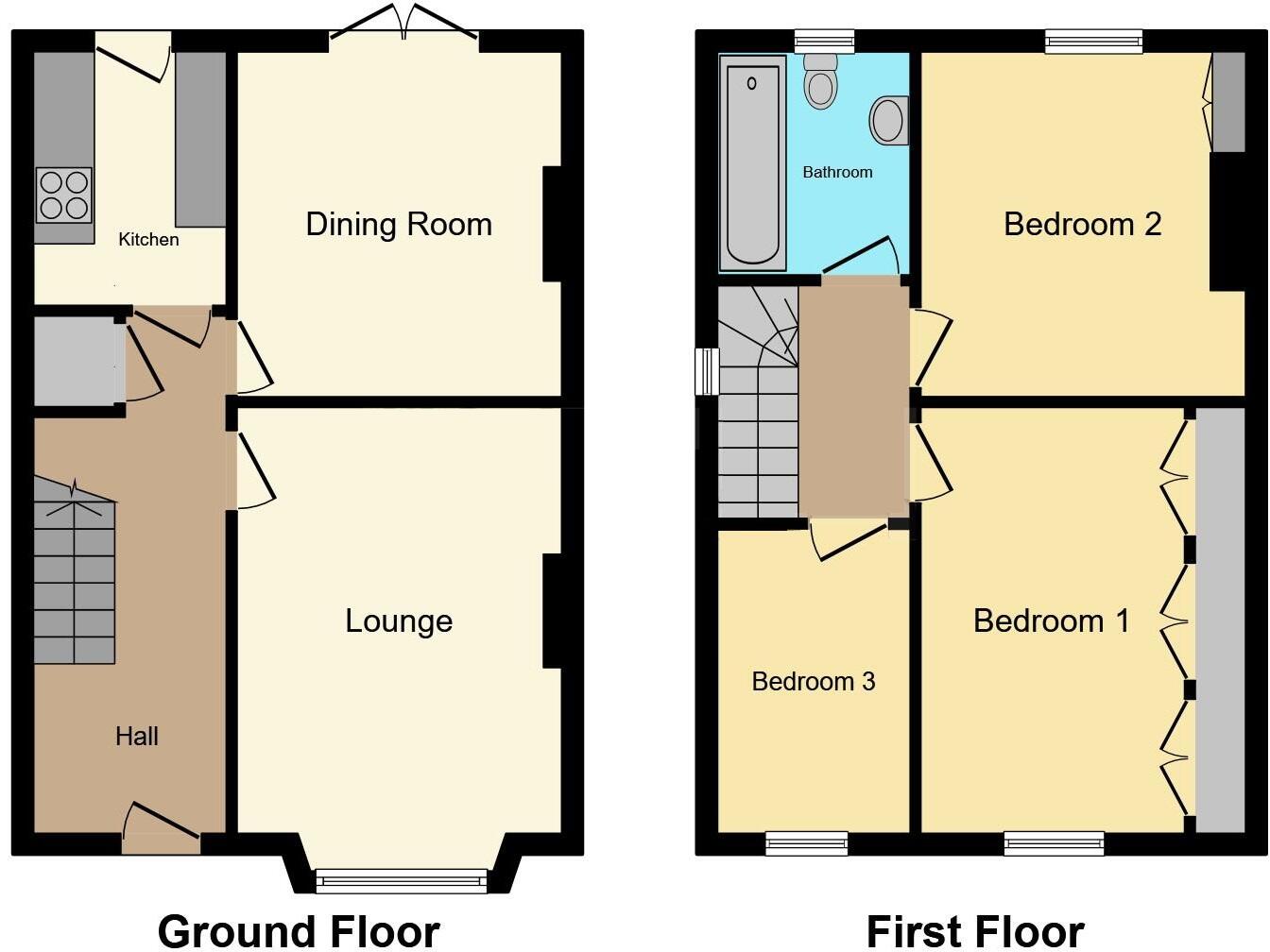Summary - 24 GLENWOOD DRIVE ROMFORD RM2 5AS
3 bed 1 bath End of Terrace
Chain-free 3-bed Edwardian end terrace with planning permission and long garden.
Chain-free end-of-terrace in sought-after Gidea Park area
This chain-free end-of-terrace Edwardian home on Glenwood Drive sits in a very affluent, family-friendly pocket close to Lodge Farm Park and Gidea Park Elizabeth Line station. The house offers three bedrooms, two reception rooms and a first-floor bathroom across an average-sized 883 sq ft footprint — a practical layout for growing families.
A standout feature is full planning permission for a 6m rear extension, creating clear potential to add significant living space and increase value. The property also benefits from a long rear garden (approximately 76ft) and a rear garage, useful for storage or parking. Local schooling is strong, with several good-rated primary and secondary options nearby.
There are some straightforward fabric and upgrade items to note. The solid-brick walls are assumed uninsulated (typical of the 1930s build), double glazing install date is unknown, and heating is by mains-gas boiler and radiators. The house will suit buyers prepared to modernise and insulate to improve comfort and energy efficiency. The single bathroom and modest overall size mean the home is best suited to families seeking a manageable project rather than those needing immediate large modern living spaces.
Overall, this property presents a sensible entry into a highly sought location with planning permission already secured — appealing to families wanting to extend and personalise, or to buyers looking for refurbishment potential in a low-crime, well-connected neighbourhood.
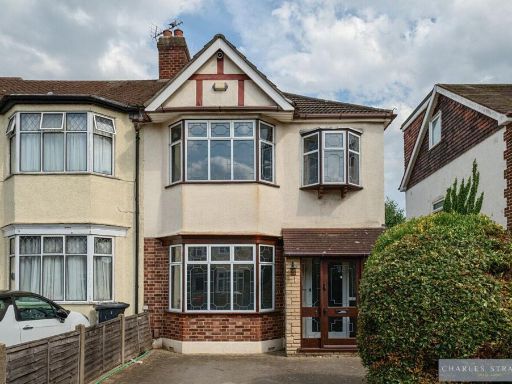 3 bedroom end of terrace house for sale in Glenwood Drive, Gidea Park, RM2 — £525,000 • 3 bed • 1 bath • 1103 ft²
3 bedroom end of terrace house for sale in Glenwood Drive, Gidea Park, RM2 — £525,000 • 3 bed • 1 bath • 1103 ft²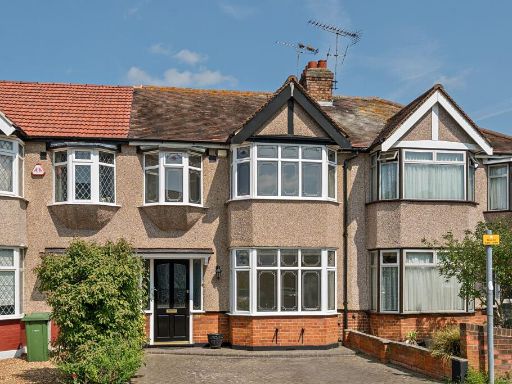 3 bedroom terraced house for sale in Woodfield Drive, Gidea Park, RM2 — £600,000 • 3 bed • 1 bath • 1069 ft²
3 bedroom terraced house for sale in Woodfield Drive, Gidea Park, RM2 — £600,000 • 3 bed • 1 bath • 1069 ft²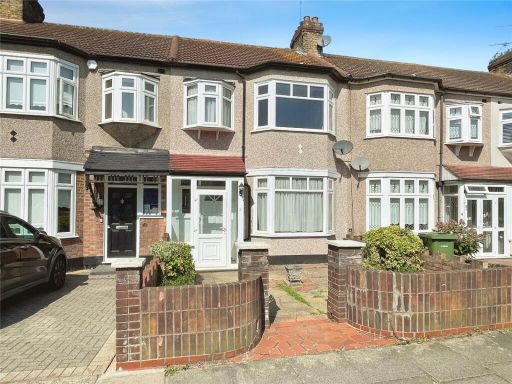 3 bedroom terraced house for sale in Glenwood Drive, Gidea Park, Romford, RM2 — £475,000 • 3 bed • 1 bath • 840 ft²
3 bedroom terraced house for sale in Glenwood Drive, Gidea Park, Romford, RM2 — £475,000 • 3 bed • 1 bath • 840 ft²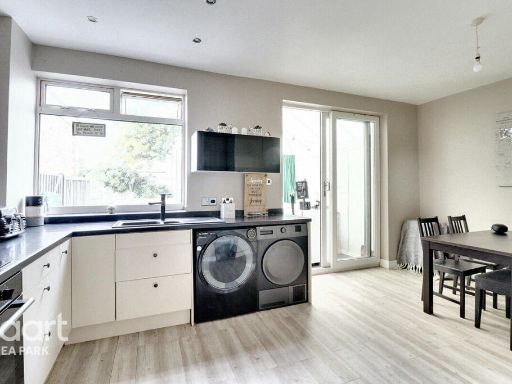 3 bedroom terraced house for sale in Glenwood Drive, Gidea Park, RM2 — £475,000 • 3 bed • 1 bath
3 bedroom terraced house for sale in Glenwood Drive, Gidea Park, RM2 — £475,000 • 3 bed • 1 bath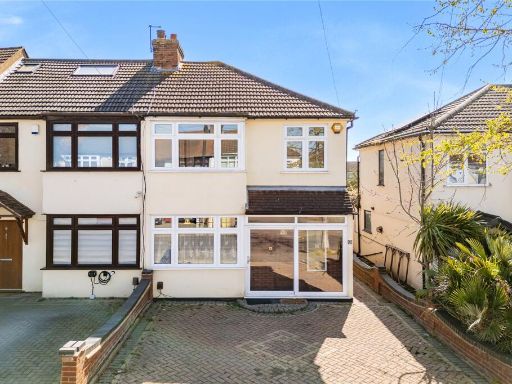 3 bedroom end of terrace house for sale in Primrose Glen, Hornchurch, RM11 — £500,000 • 3 bed • 1 bath • 878 ft²
3 bedroom end of terrace house for sale in Primrose Glen, Hornchurch, RM11 — £500,000 • 3 bed • 1 bath • 878 ft²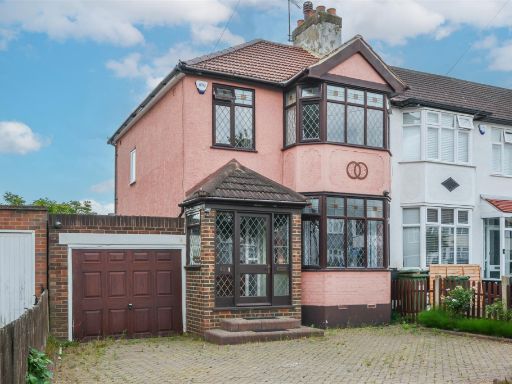 3 bedroom end of terrace house for sale in Belgrave Avenue, Gidea Park, Romford, RM2 — £485,000 • 3 bed • 1 bath • 992 ft²
3 bedroom end of terrace house for sale in Belgrave Avenue, Gidea Park, Romford, RM2 — £485,000 • 3 bed • 1 bath • 992 ft²