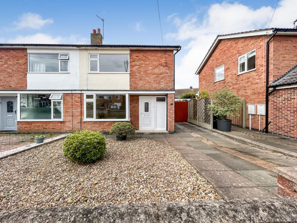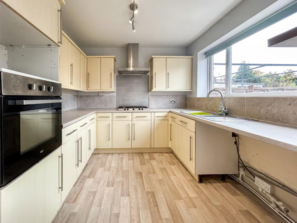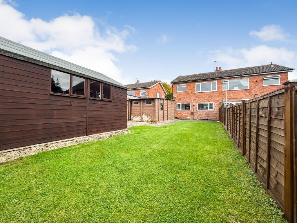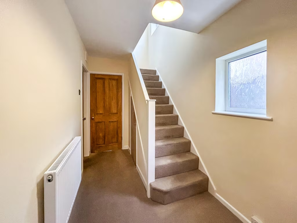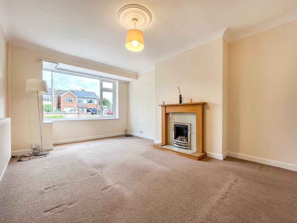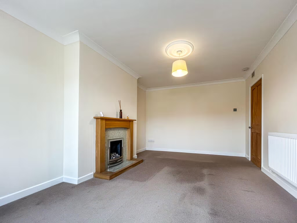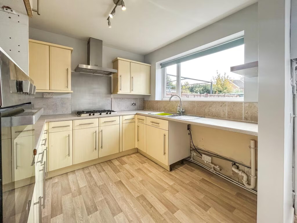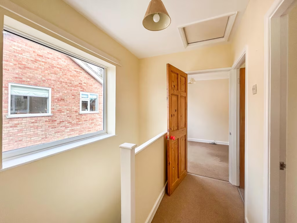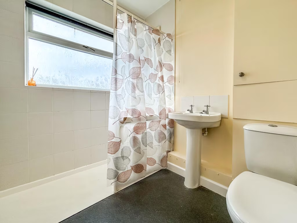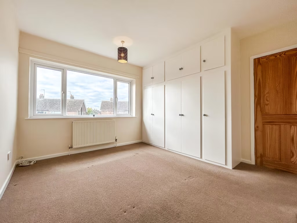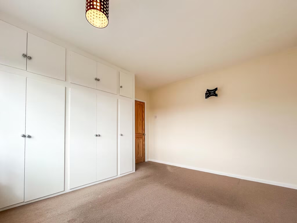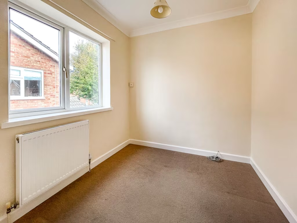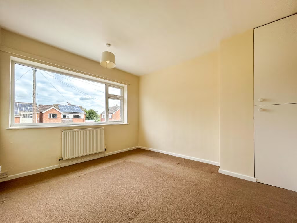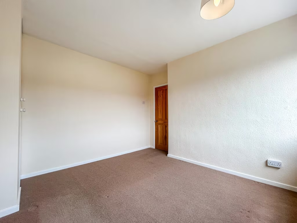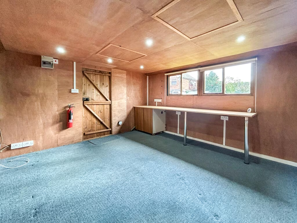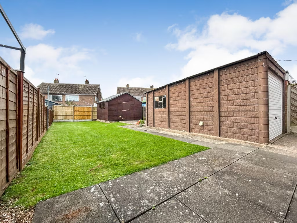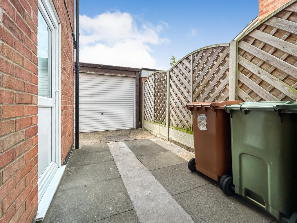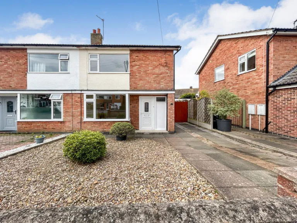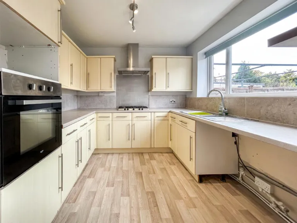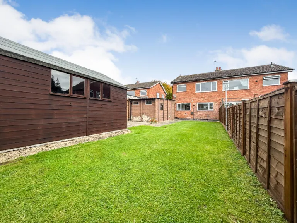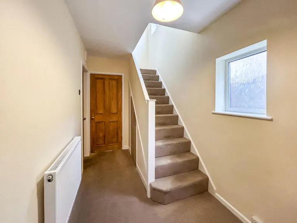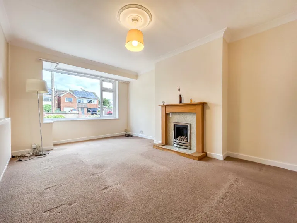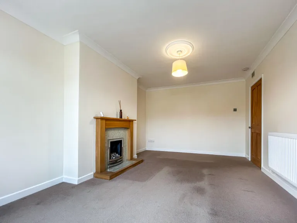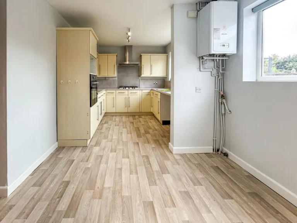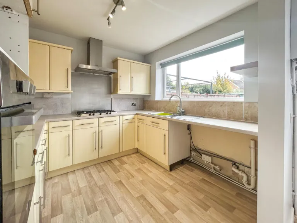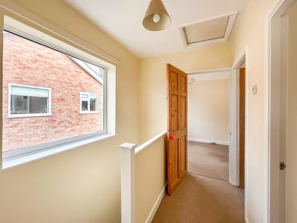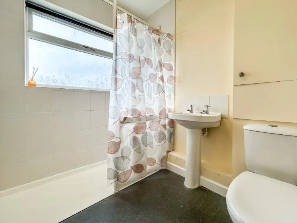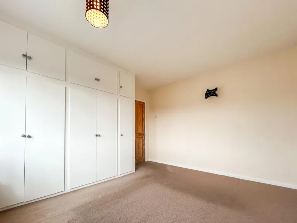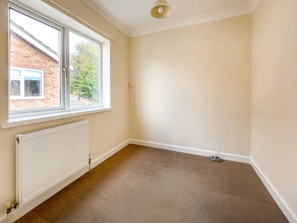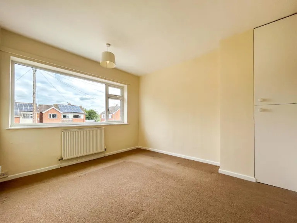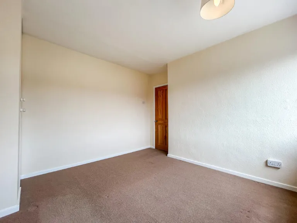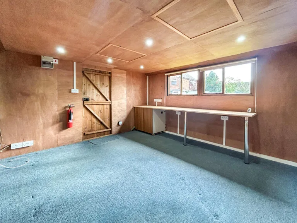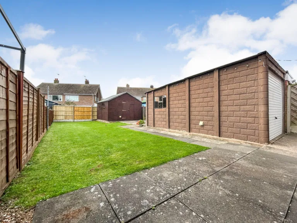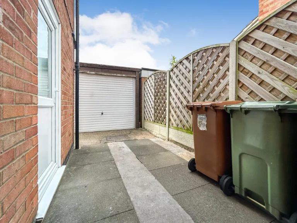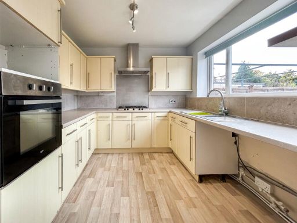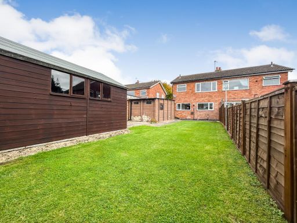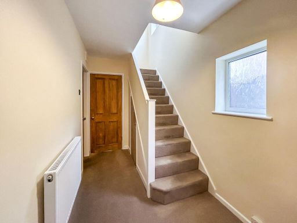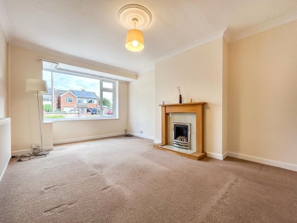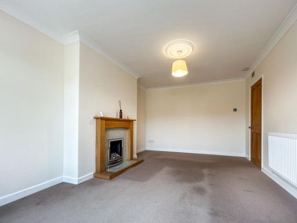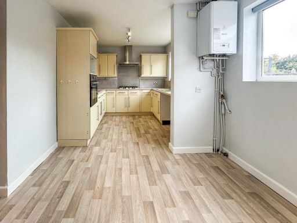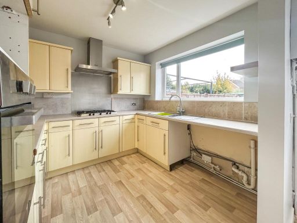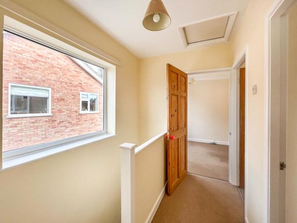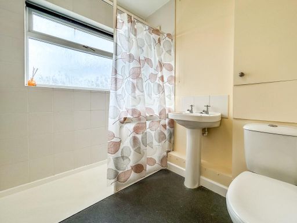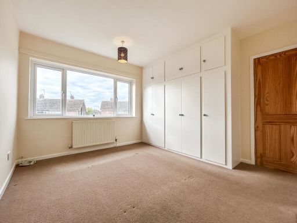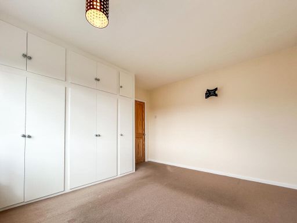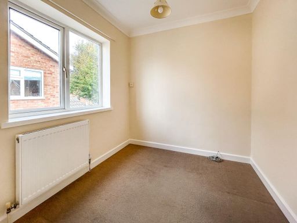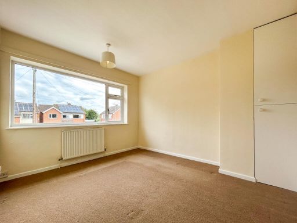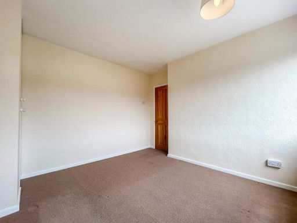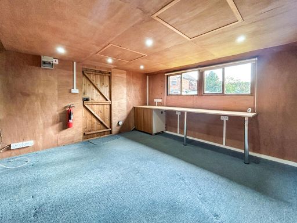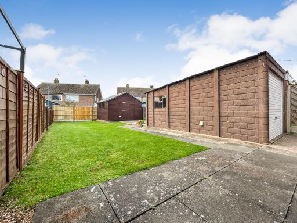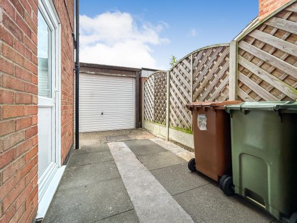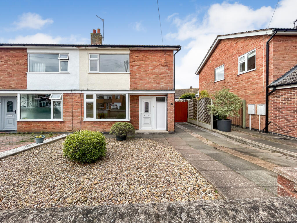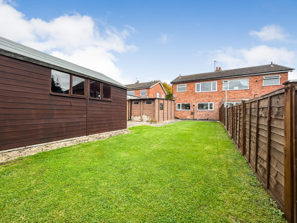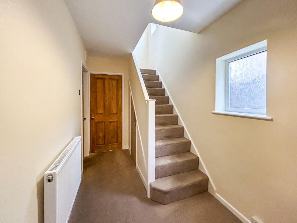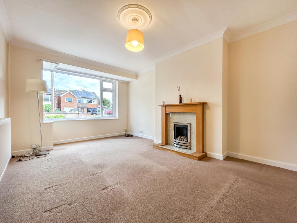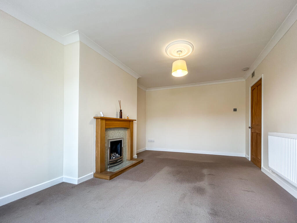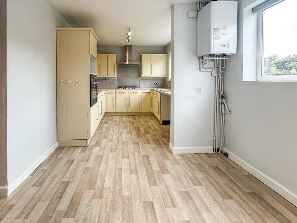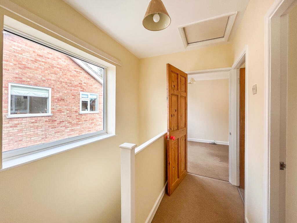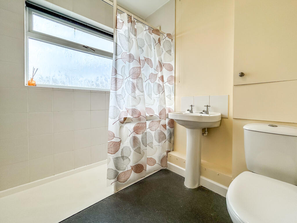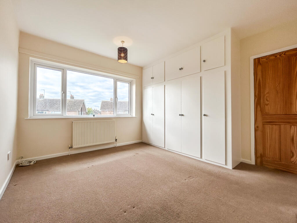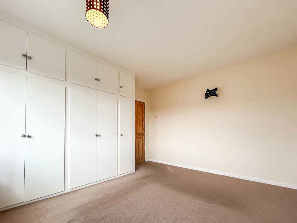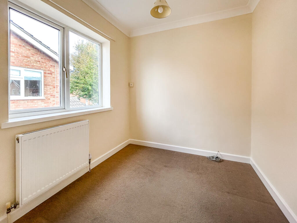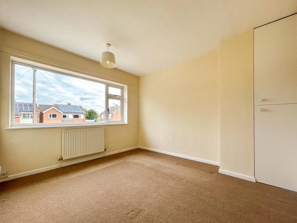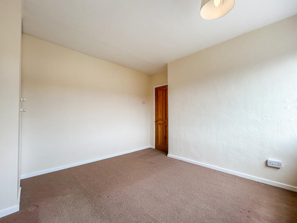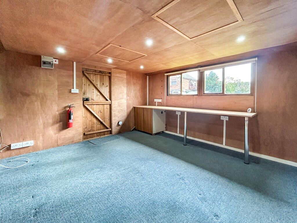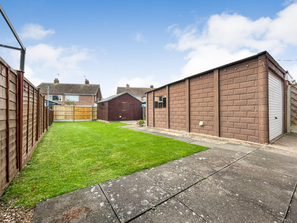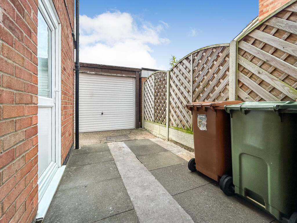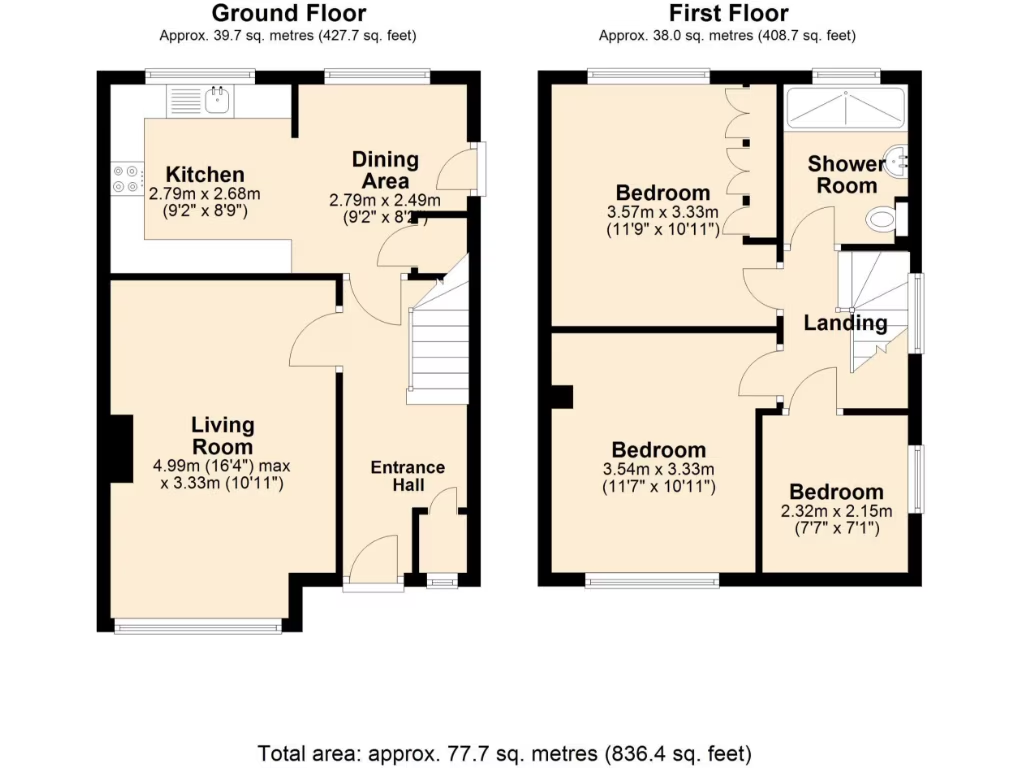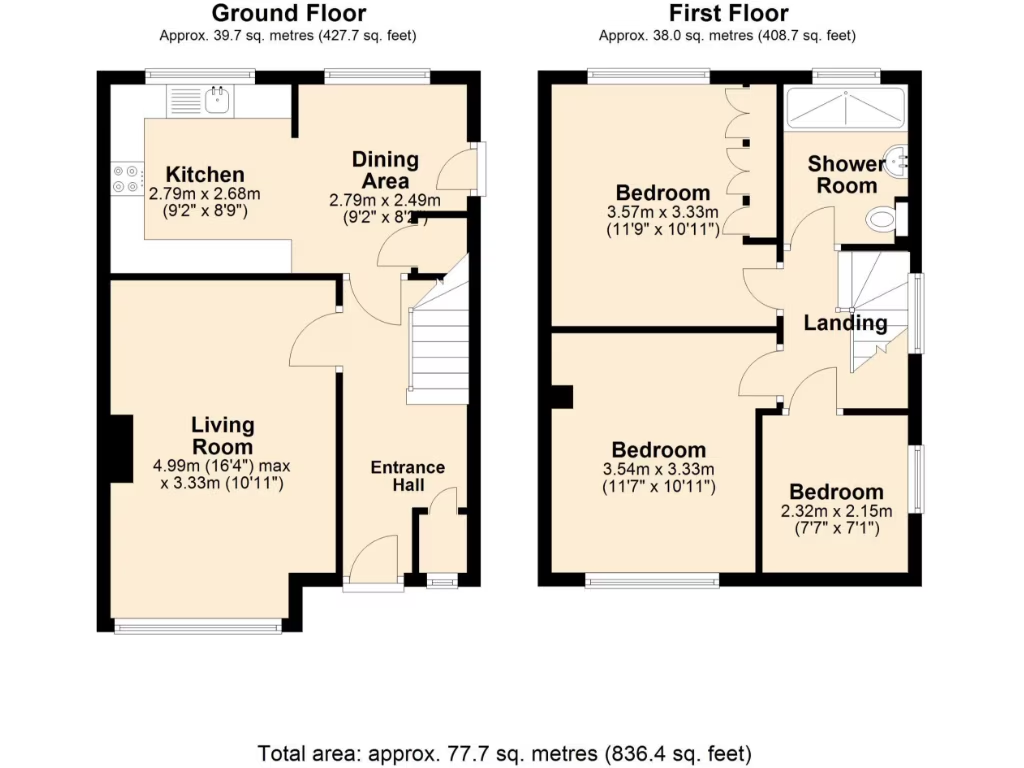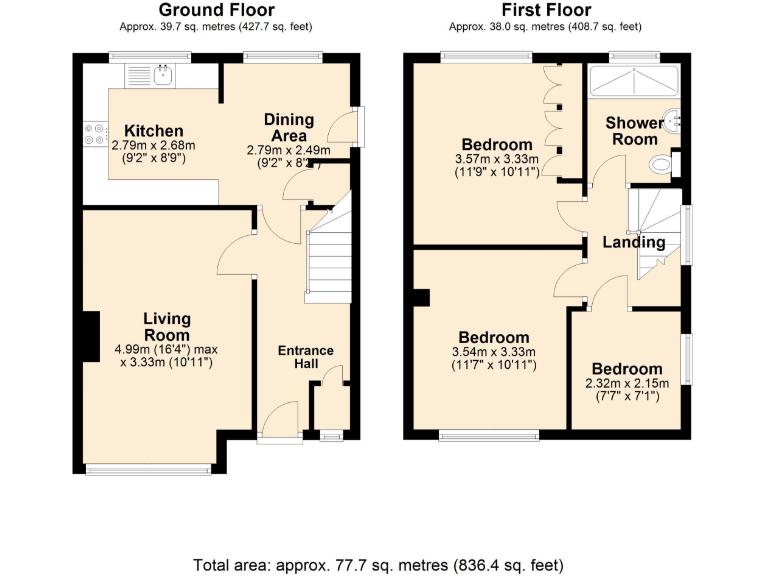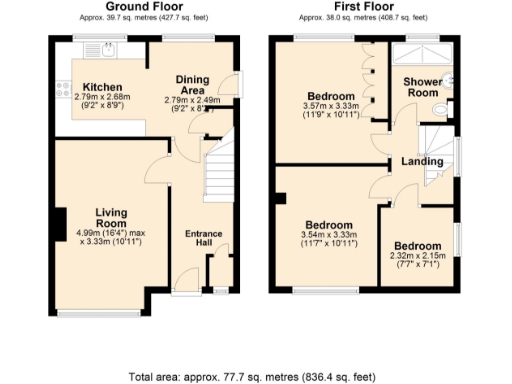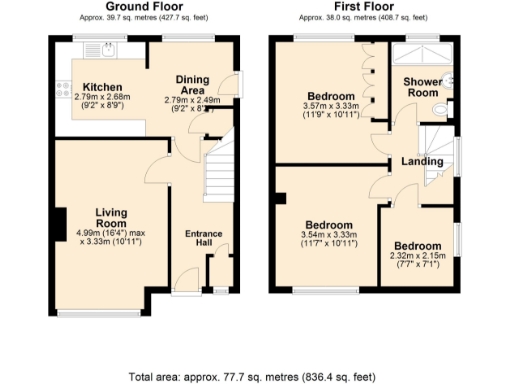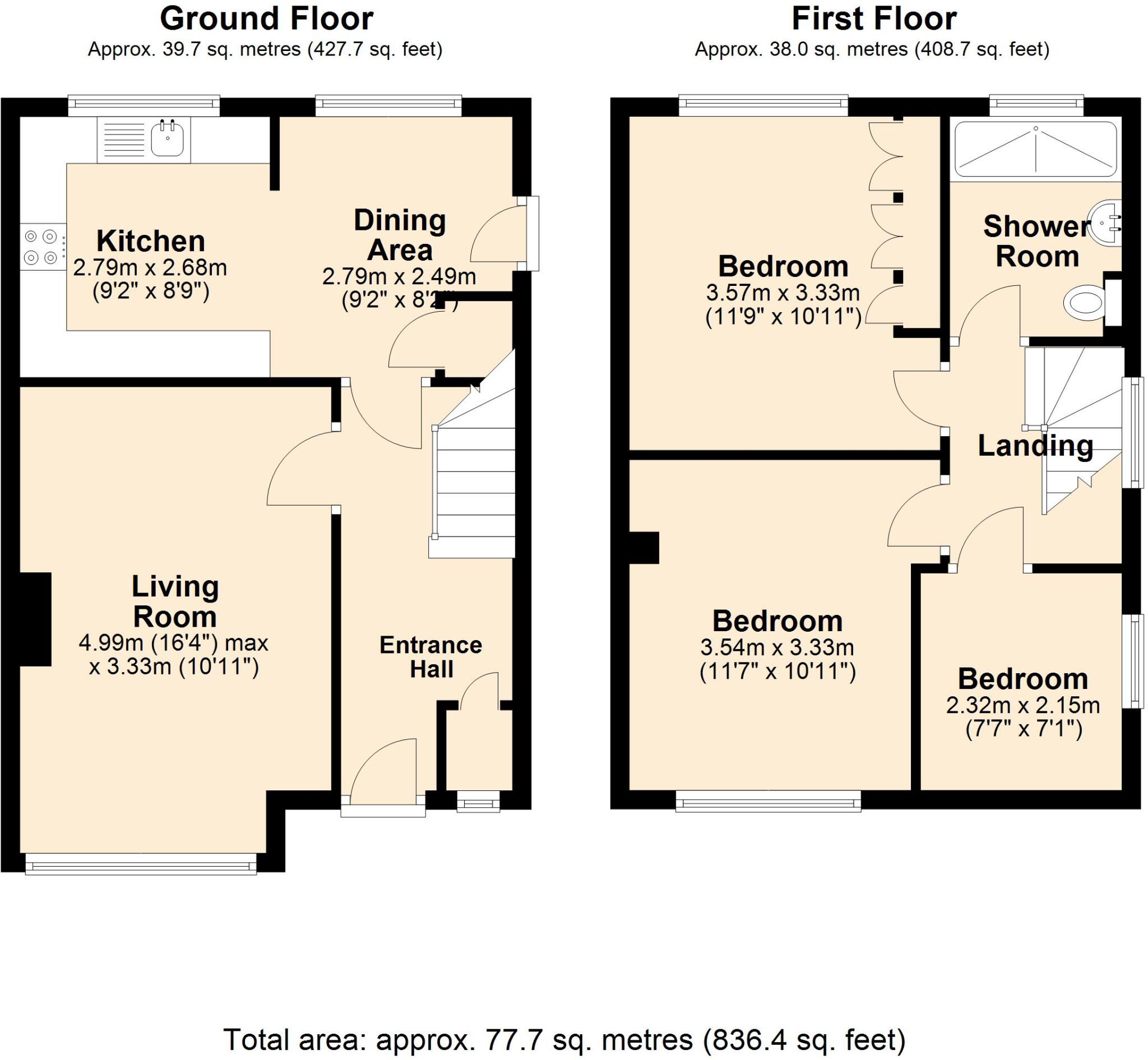Summary - 14 TOWNEND CLOSE ASFORDBY MELTON MOWBRAY LE14 3TY
3 bed 1 bath Semi-Detached
Quiet cul-de-sac home with garage and home office, ideal for growing families.
No onward chain — ready for a quick sale
Recently redecorated interior; newly renovated in parts
Insulated, soundproofed garden office — perfect for home working
Two-car driveway and single integral garage for parking
Low-maintenance rear garden and decent plot size
Kitchen needs finishing work; some appliances not included
Single shower room only — one bathroom for three bedrooms
EPC D — lower energy efficiency than modern standards
This renovated three-bedroom semi-detached home sits at the end of a quiet cul-de-sac in Asfordby, offering practical family living with no onward chain. The layout delivers a bright bay-fronted living room, a kitchen/diner with space for appliances, and a single contemporary shower room. The property is an average-sized home (≈836 sqft) with sensible, usable rooms across two storeys.
Outdoor space is a strong selling point: a low-maintenance rear garden, a decent plot, a two-car driveway and an integral garage provide parking and storage. A fully insulated, soundproofed garden cabin gives a ready-made home office or studio, ideal for remote working or hobbies. A nearby park and local primary schools (Ofsted-rated Good) support family life in this semi-rural setting.
Practical considerations are stated plainly. The kitchen, while updated in places with wood-effect flooring and fresh décor, requires finishing work and some appliances are not included. The property has an EPC rating of D and just one bathroom for three bedrooms — factors to consider for long-term running costs and busy households. Broadband and mobile signal are strong and the area is very affluent with low council tax.
Overall, this is a tidy, move-in-ready village home that suits families or professionals wanting a quiet location with good connectivity and flexible workspace. Viewings are recommended for buyers who value a ready home with scope to personalise the kitchen and improve energy efficiency over time.
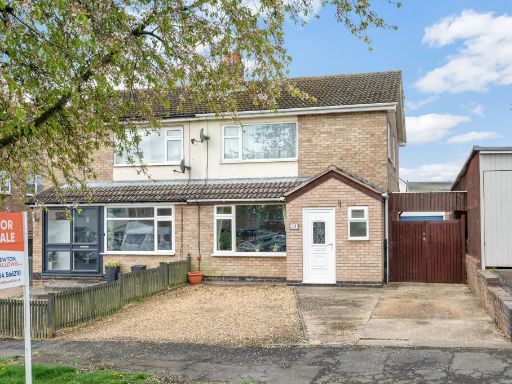 3 bedroom semi-detached house for sale in South-West Facing Garden on Klondyke Way, Asfordby, LE14 3TW, LE14 — £250,000 • 3 bed • 1 bath • 1393 ft²
3 bedroom semi-detached house for sale in South-West Facing Garden on Klondyke Way, Asfordby, LE14 3TW, LE14 — £250,000 • 3 bed • 1 bath • 1393 ft²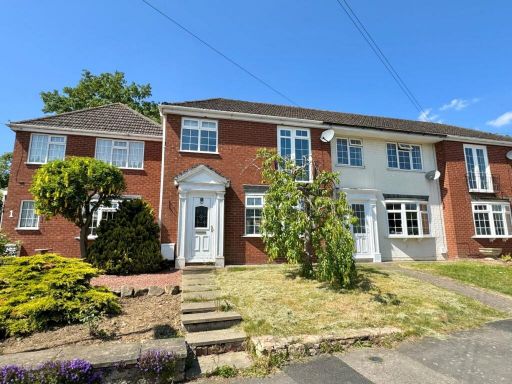 3 bedroom terraced house for sale in Western Road, Asfordby, LE14 — £220,000 • 3 bed • 1 bath • 725 ft²
3 bedroom terraced house for sale in Western Road, Asfordby, LE14 — £220,000 • 3 bed • 1 bath • 725 ft²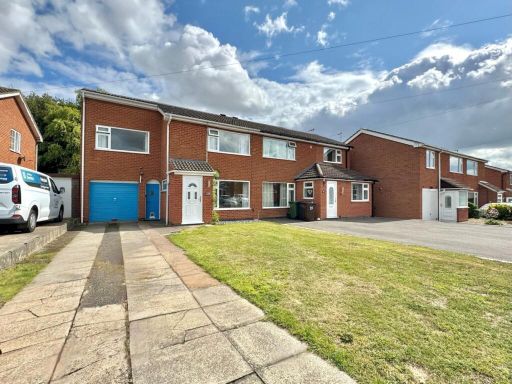 3 bedroom semi-detached house for sale in Hazlewood Crescent, Asfordby, LE14 — £249,950 • 3 bed • 1 bath • 1072 ft²
3 bedroom semi-detached house for sale in Hazlewood Crescent, Asfordby, LE14 — £249,950 • 3 bed • 1 bath • 1072 ft²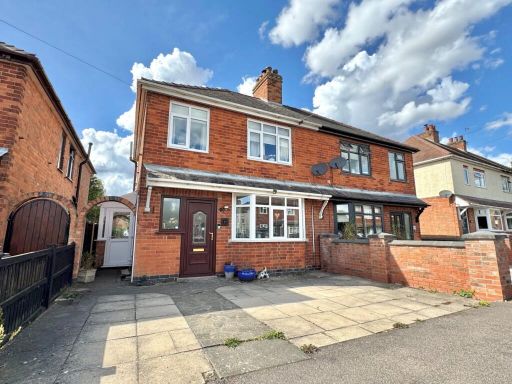 3 bedroom semi-detached house for sale in New Street, Asfordby, LE14 — £210,000 • 3 bed • 1 bath • 903 ft²
3 bedroom semi-detached house for sale in New Street, Asfordby, LE14 — £210,000 • 3 bed • 1 bath • 903 ft²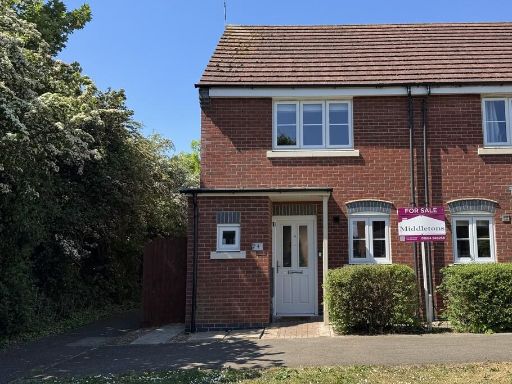 2 bedroom semi-detached house for sale in Loughborough Road, Asfordby, LE14 — £199,950 • 2 bed • 1 bath • 524 ft²
2 bedroom semi-detached house for sale in Loughborough Road, Asfordby, LE14 — £199,950 • 2 bed • 1 bath • 524 ft²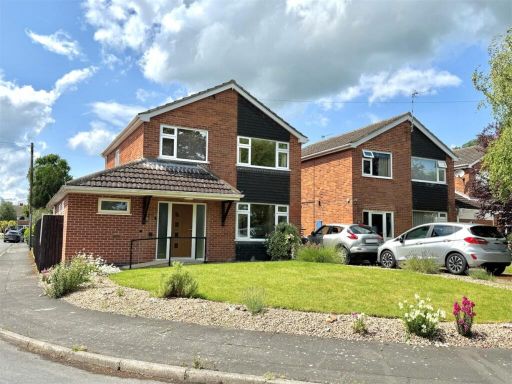 3 bedroom detached house for sale in Hall Drive, Asfordby, LE14 — £270,000 • 3 bed • 1 bath • 955 ft²
3 bedroom detached house for sale in Hall Drive, Asfordby, LE14 — £270,000 • 3 bed • 1 bath • 955 ft²