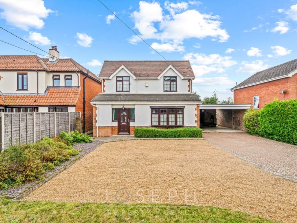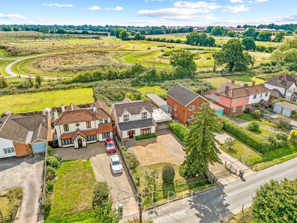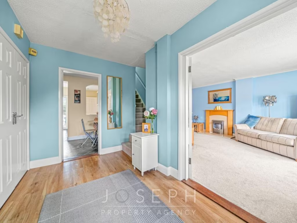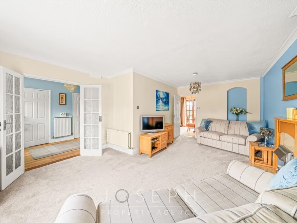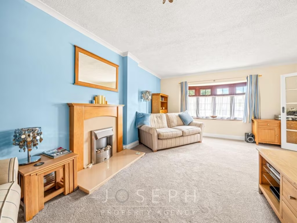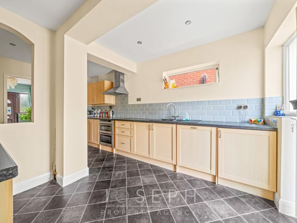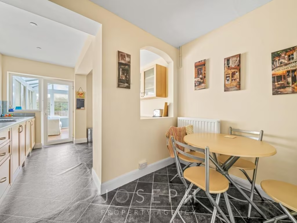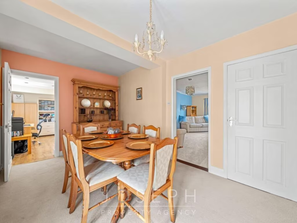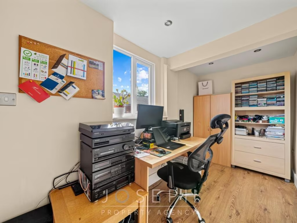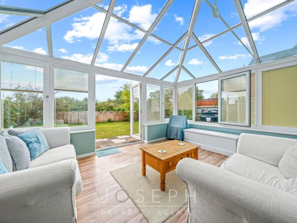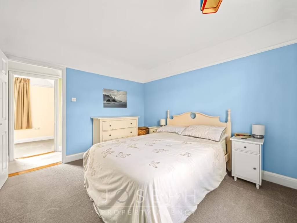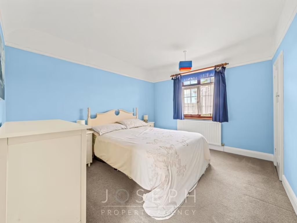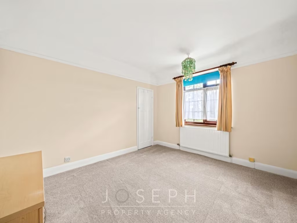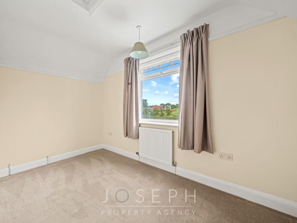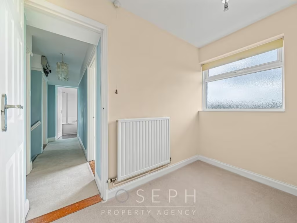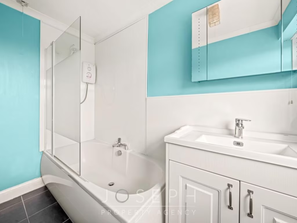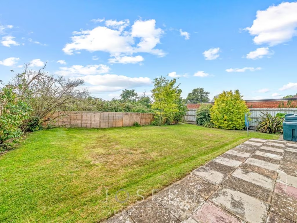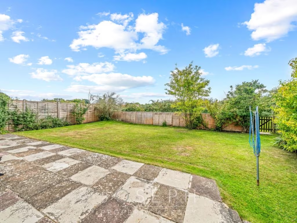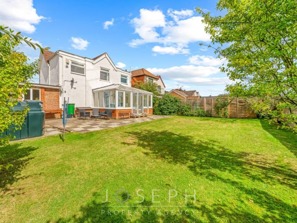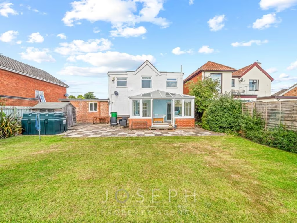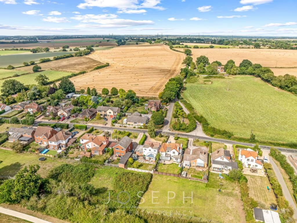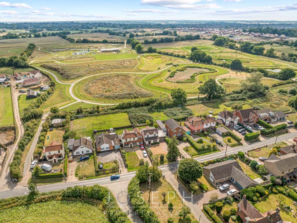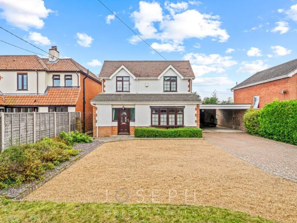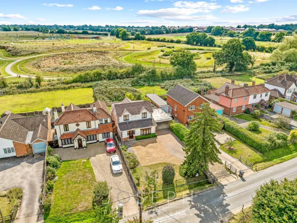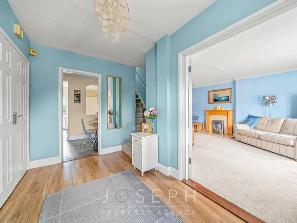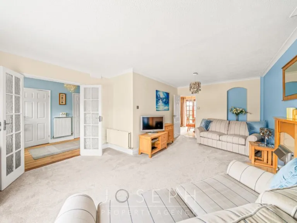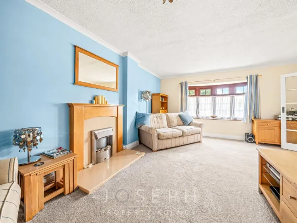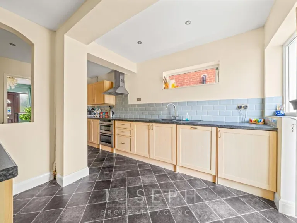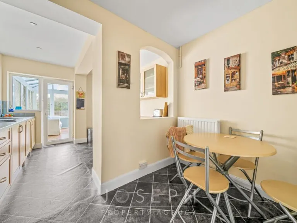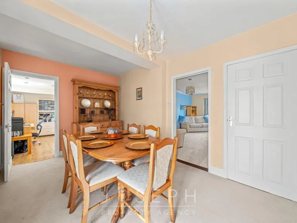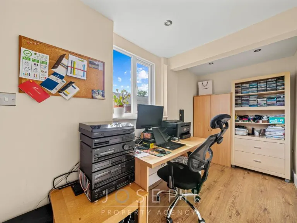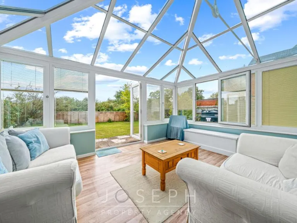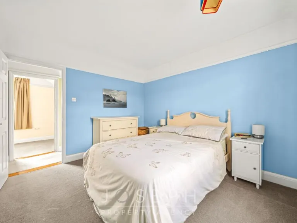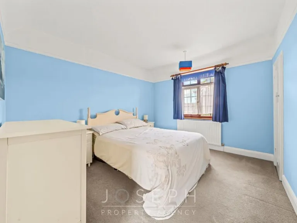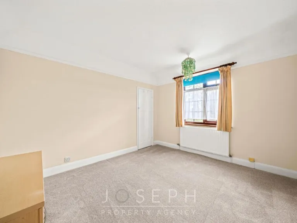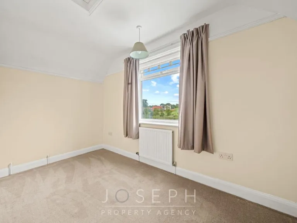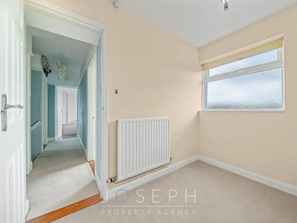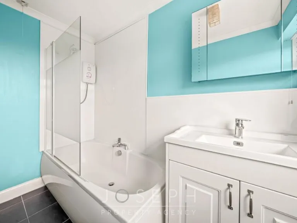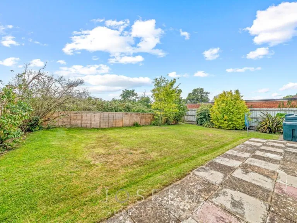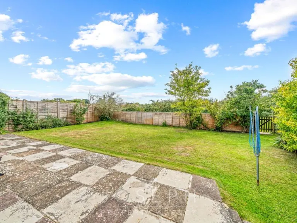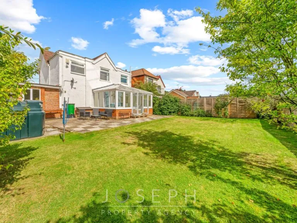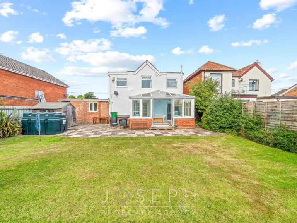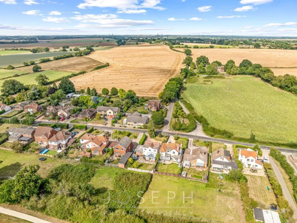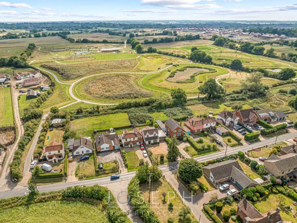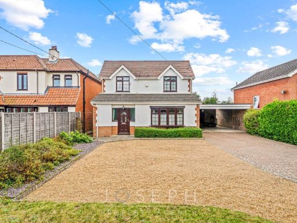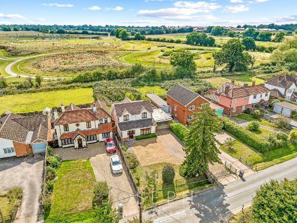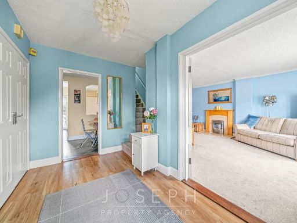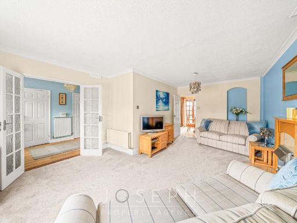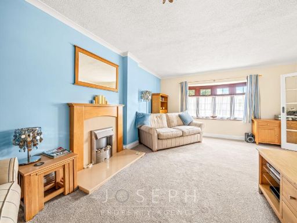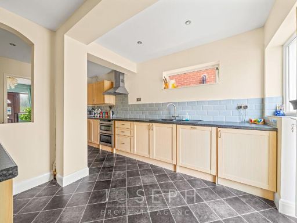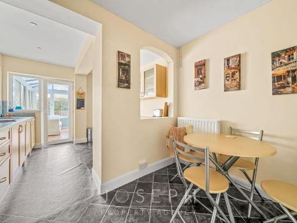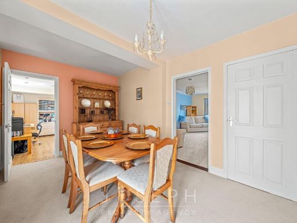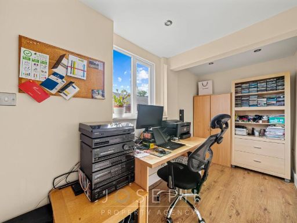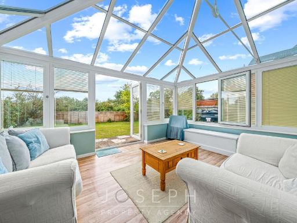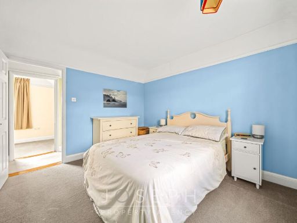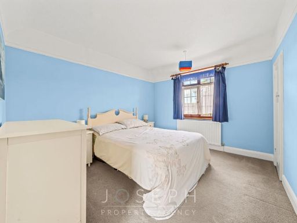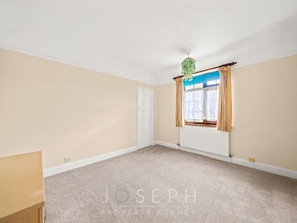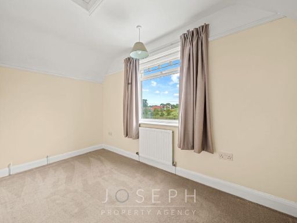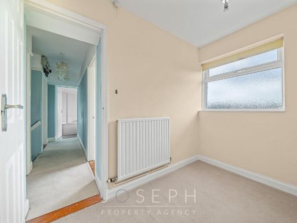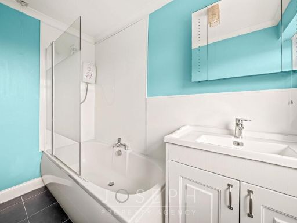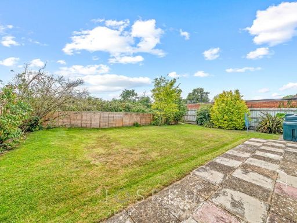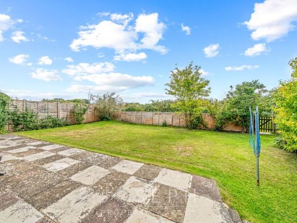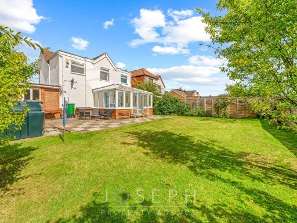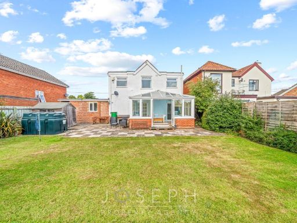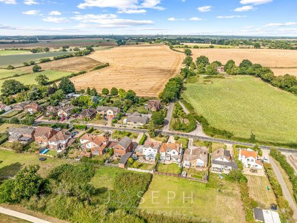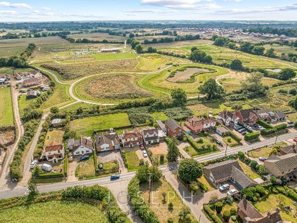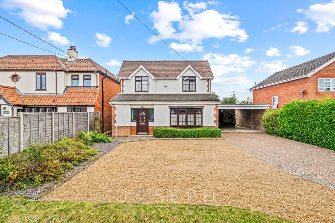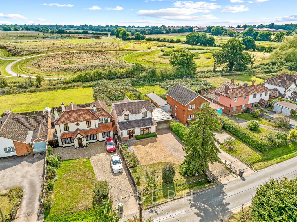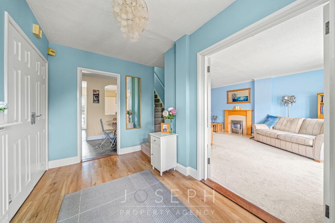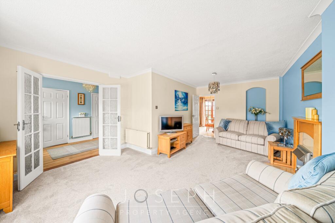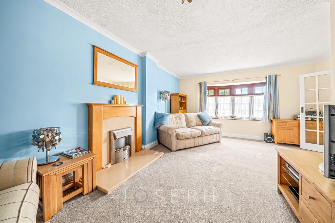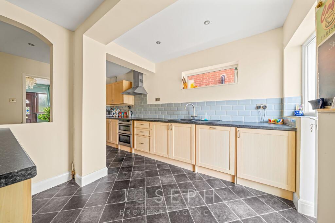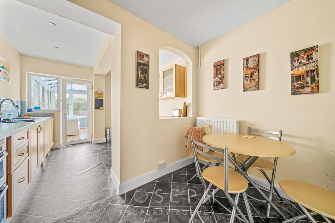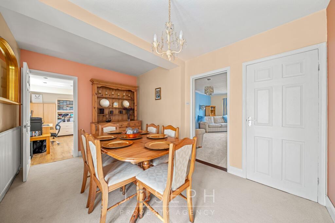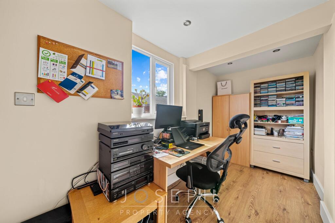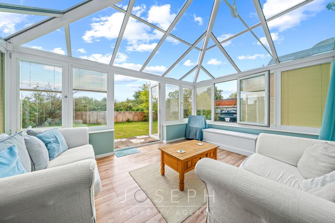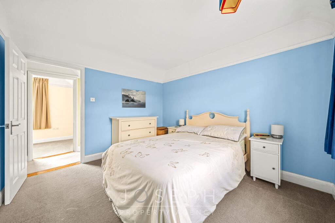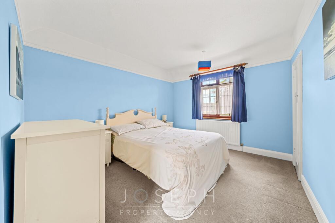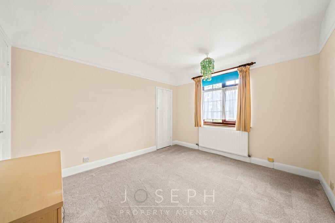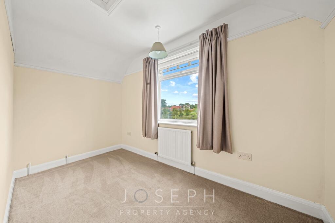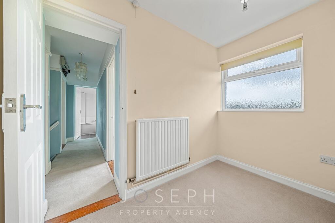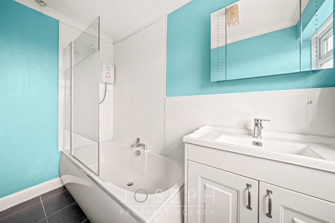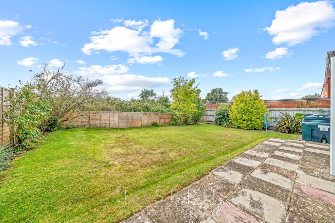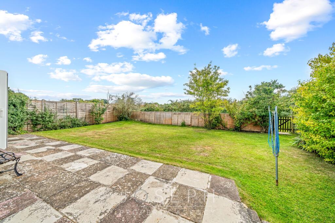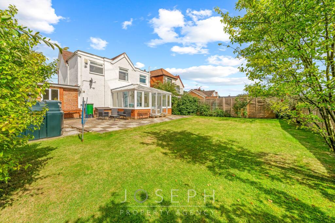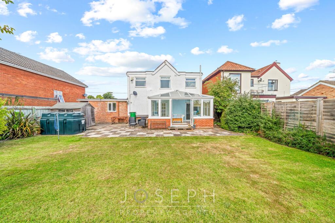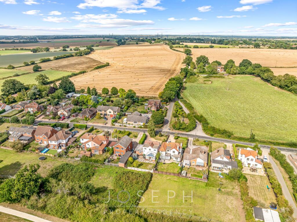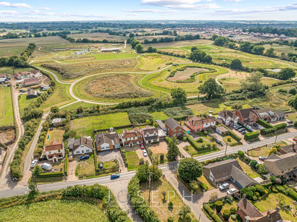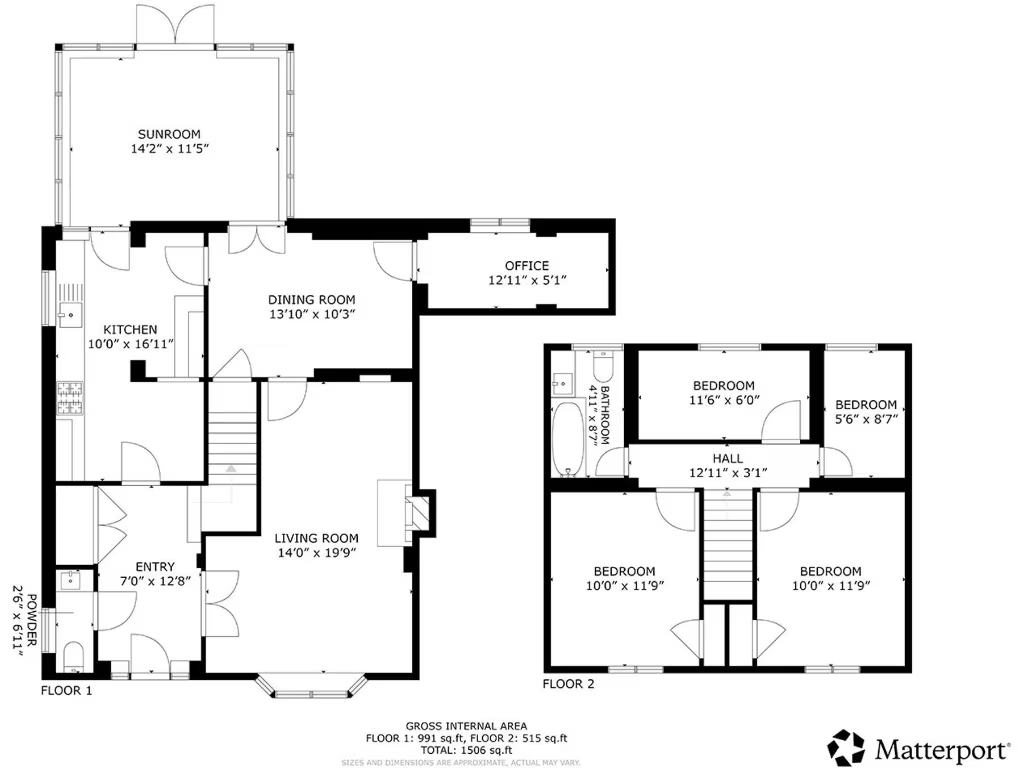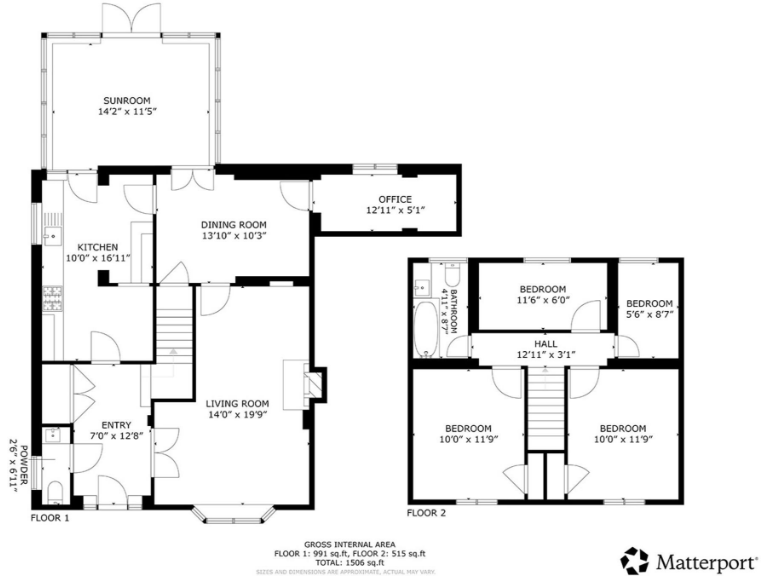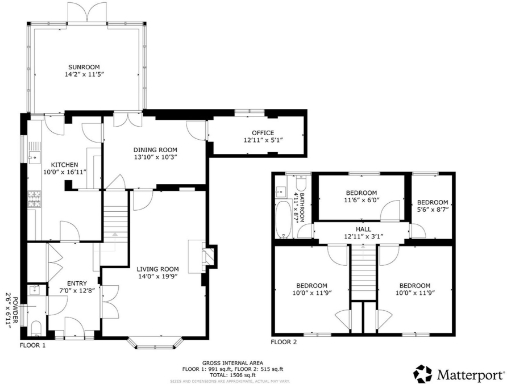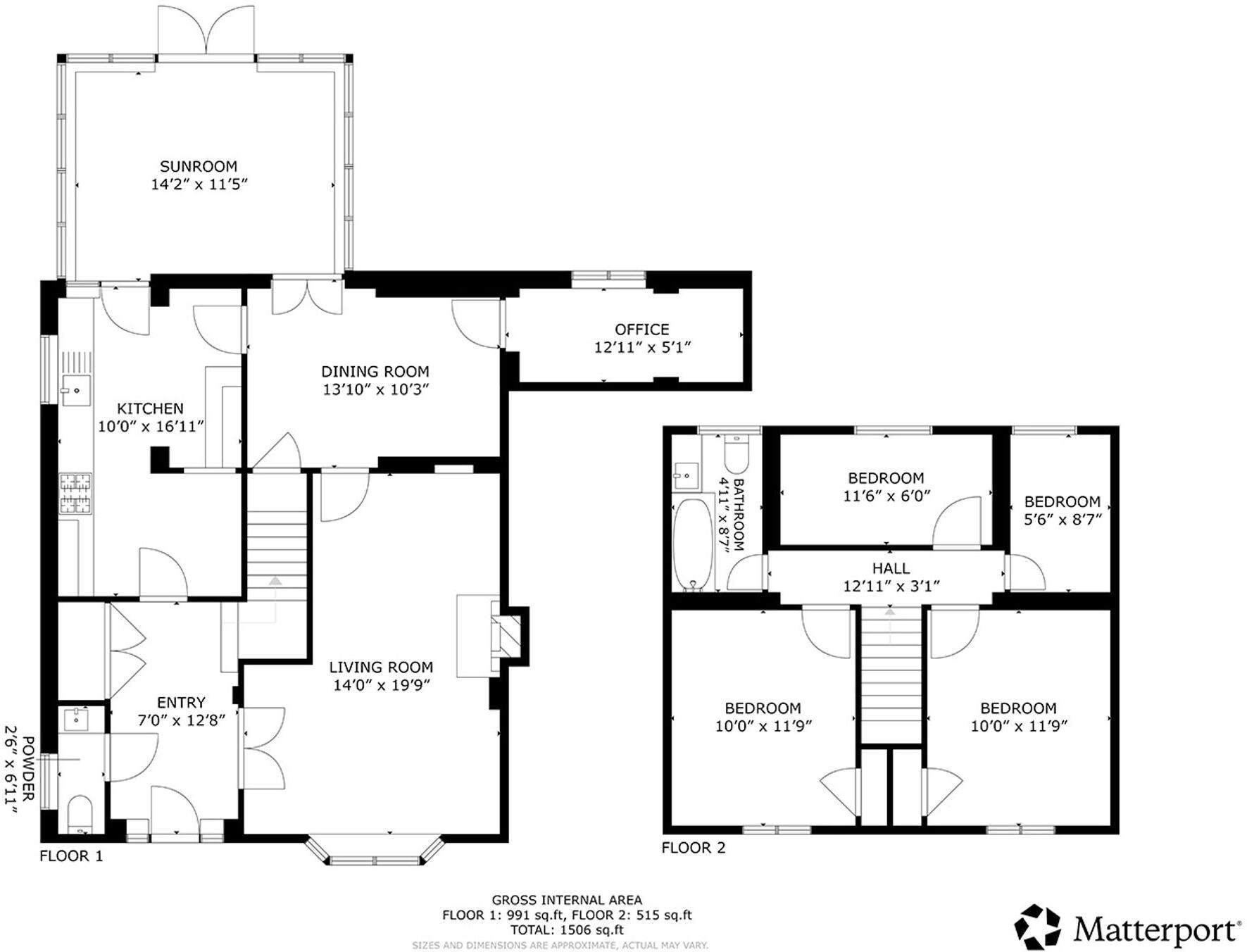Summary - WILLOWDENE LOWER ROAD WESTERFIELD IPSWICH IP6 9AR
4 bed 1 bath Detached
Spacious four-bedroom family home with countryside views and large driveway in Westerfield.
Four bedrooms with generous family layout
Three reception rooms plus conservatory — flexible living space
Large driveway and garage; ample off-road parking
Well-sized, private rear garden with countryside views
Single family bathroom — scope for second bathroom/ensuite
Oil-fired heating; EPC D — energy improvements may be needed
Slow broadband and average mobile signal for home working
Built 1930s — period character; potential maintenance considerations
Set in the popular village of Westerfield, this well-presented 1930s detached house offers practical family living with rural outlooks. Three reception rooms plus a conservatory create flexible ground-floor space for dining, working and play. The large driveway and garage deliver easy off-street parking for several cars.
Upstairs are four bedrooms served by a single family bathroom; the layout suits a growing family but could benefit from an additional shower room or en suite. The rear garden is a generous, private space for outdoor time and potential landscaping or play areas.
The property is heated by an oil-fired boiler and has double glazing installed after 2002; this keeps running costs reasonable but oil fuel and an EPC rating of D may concern energy-conscious buyers. Broadband speeds are slow and mobile signal is average — important for home-working families.
Overall this is a comfortable, characterful village home with clear scope to update services, add a second bathroom, and improve energy efficiency. It will suit buyers who prioritise space, countryside views and strong local schools over immediate modernisation.
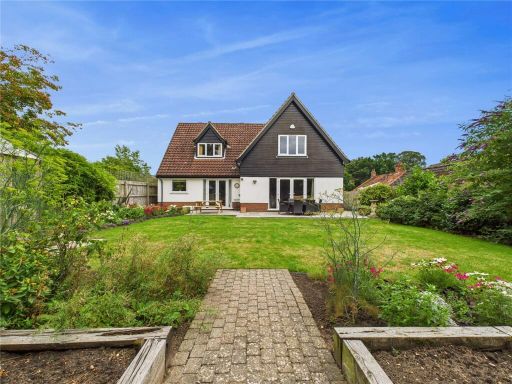 4 bedroom detached house for sale in Westerfield Road, Westerfield, Ipswich, Suffolk, IP6 — £675,000 • 4 bed • 2 bath • 2500 ft²
4 bedroom detached house for sale in Westerfield Road, Westerfield, Ipswich, Suffolk, IP6 — £675,000 • 4 bed • 2 bath • 2500 ft²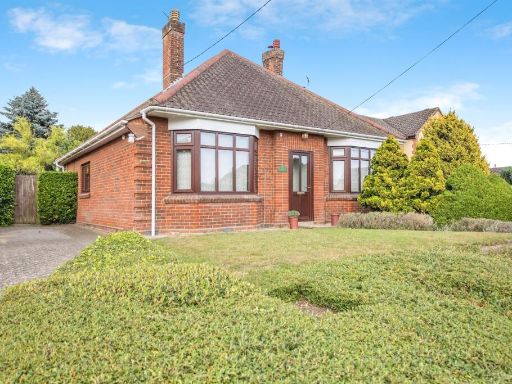 3 bedroom detached bungalow for sale in Lower Road, Westerfield, Ipswich, IP6 — £475,000 • 3 bed • 2 bath • 1318 ft²
3 bedroom detached bungalow for sale in Lower Road, Westerfield, Ipswich, IP6 — £475,000 • 3 bed • 2 bath • 1318 ft²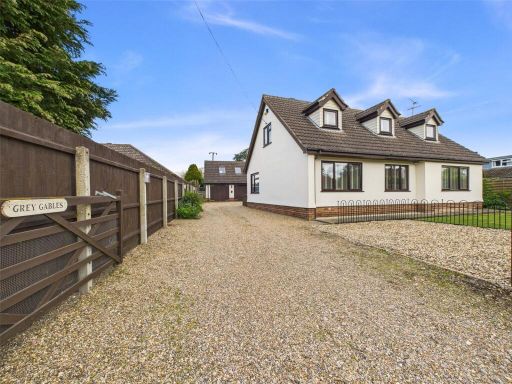 4 bedroom detached house for sale in Swan Lane, Westerfield, Ipswich, Suffolk, IP6 — £600,000 • 4 bed • 2 bath • 2220 ft²
4 bedroom detached house for sale in Swan Lane, Westerfield, Ipswich, Suffolk, IP6 — £600,000 • 4 bed • 2 bath • 2220 ft²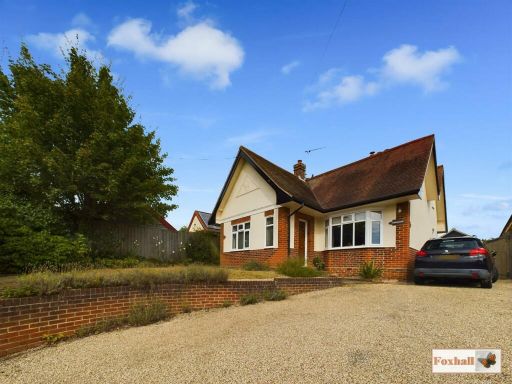 4 bedroom detached house for sale in Westerfield Road, Westerfield, Ipswich, IP6 — £525,000 • 4 bed • 3 bath • 1829 ft²
4 bedroom detached house for sale in Westerfield Road, Westerfield, Ipswich, IP6 — £525,000 • 4 bed • 3 bath • 1829 ft²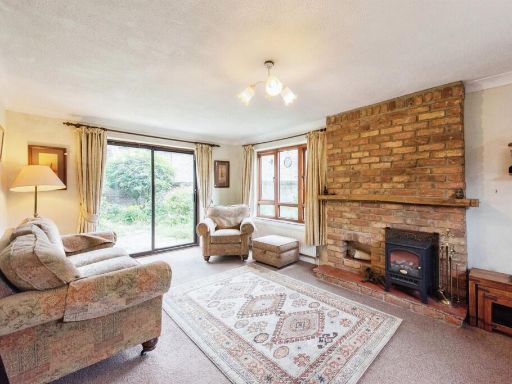 4 bedroom detached house for sale in Church Road, Stowupland, Stowmarket, IP14 — £400,000 • 4 bed • 1 bath • 1098 ft²
4 bedroom detached house for sale in Church Road, Stowupland, Stowmarket, IP14 — £400,000 • 4 bed • 1 bath • 1098 ft²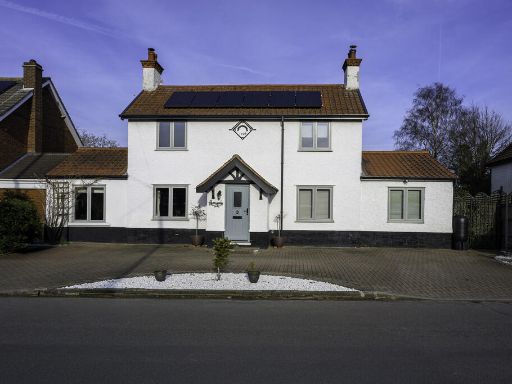 4 bedroom detached house for sale in Falkenham Road, Kirton, IP10 — £575,000 • 4 bed • 3 bath • 2249 ft²
4 bedroom detached house for sale in Falkenham Road, Kirton, IP10 — £575,000 • 4 bed • 3 bath • 2249 ft²