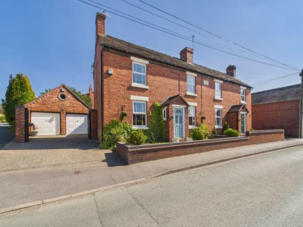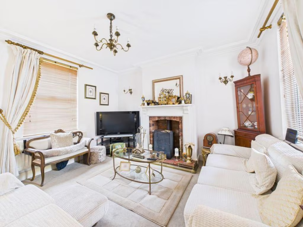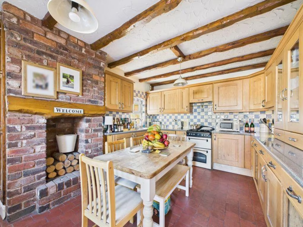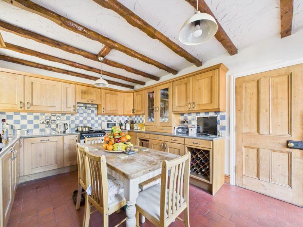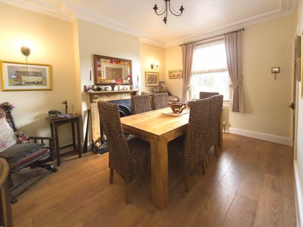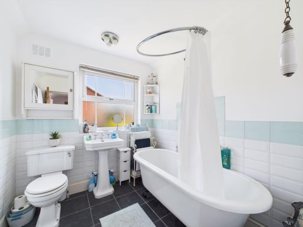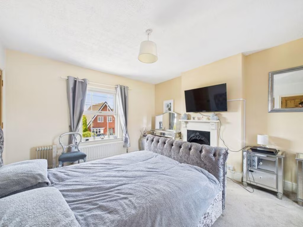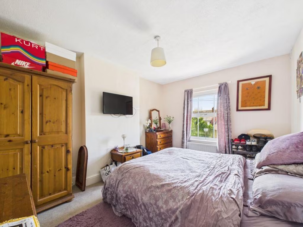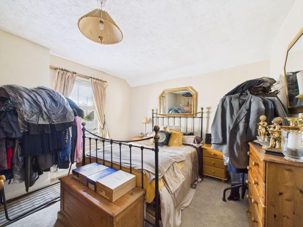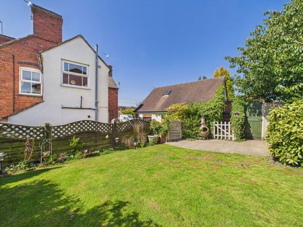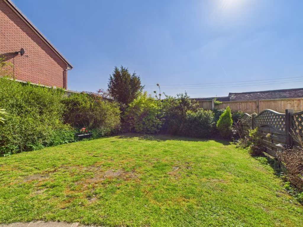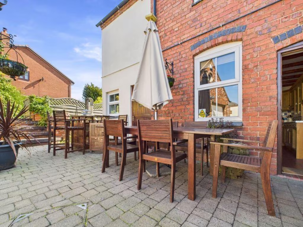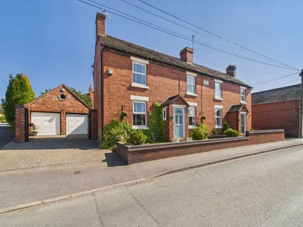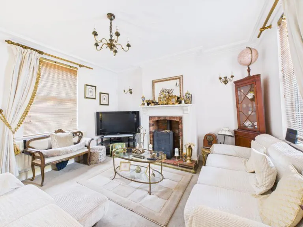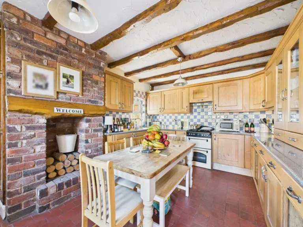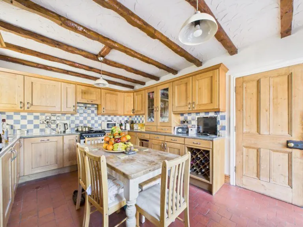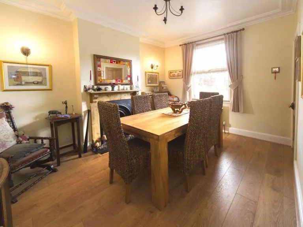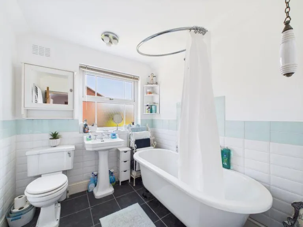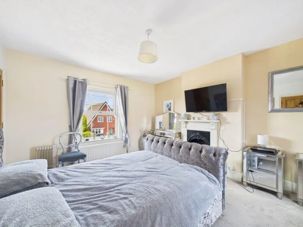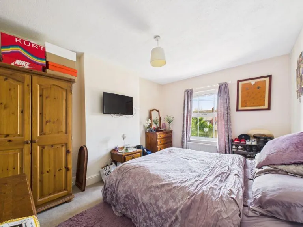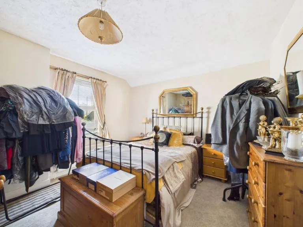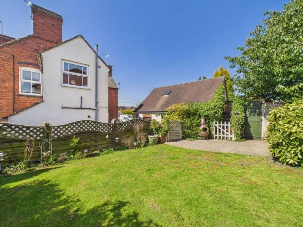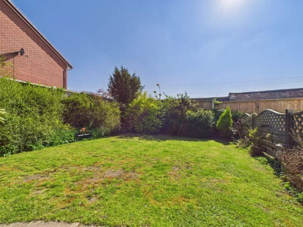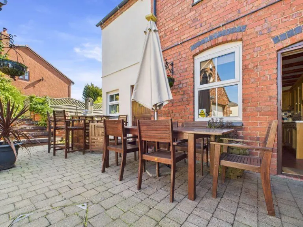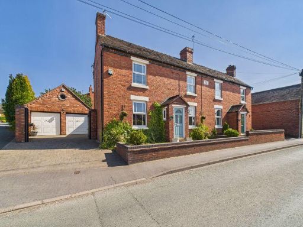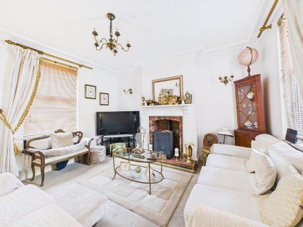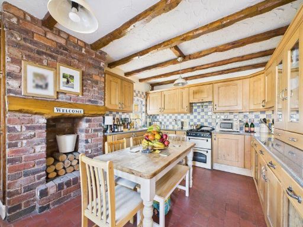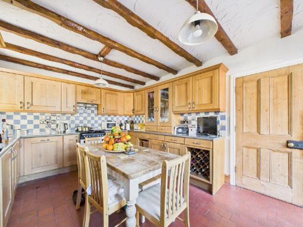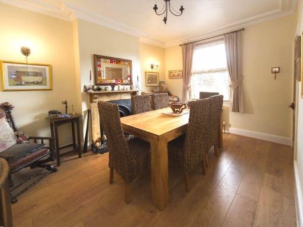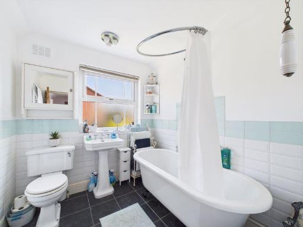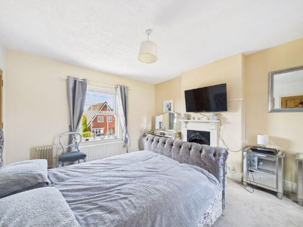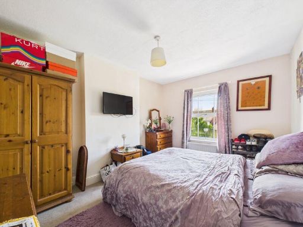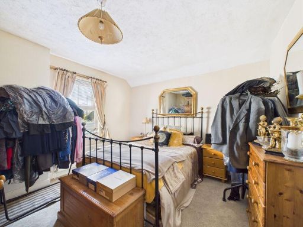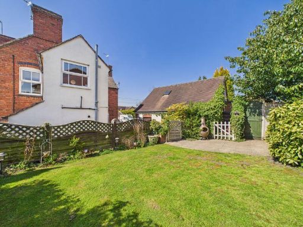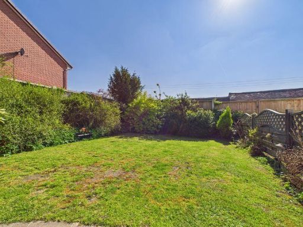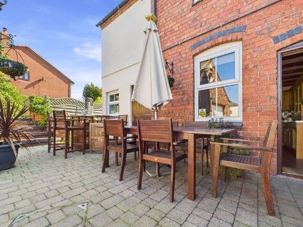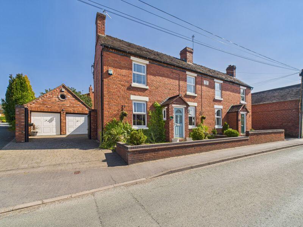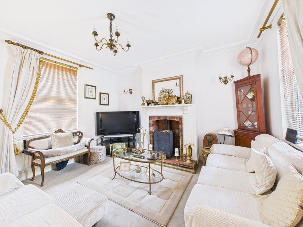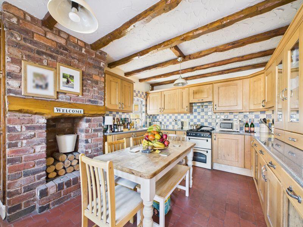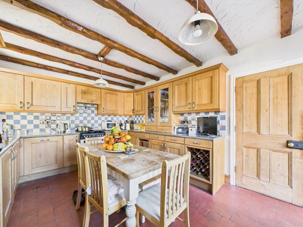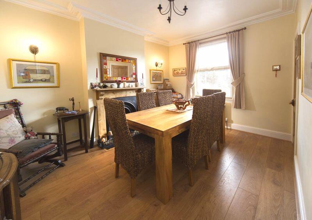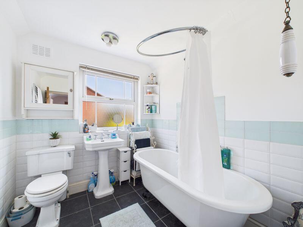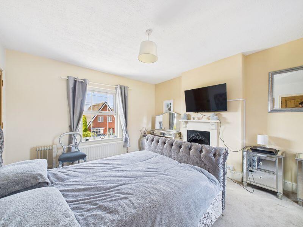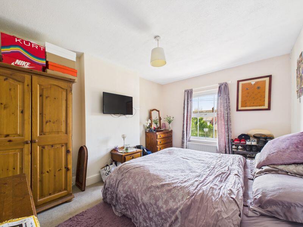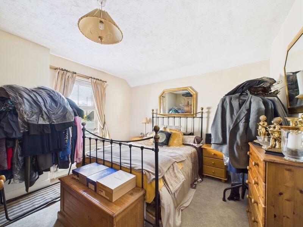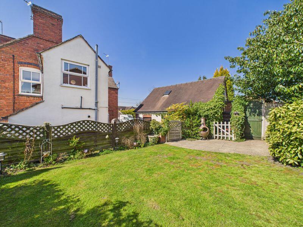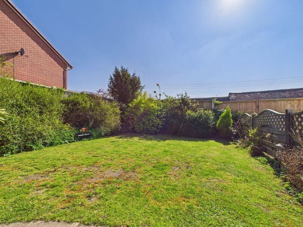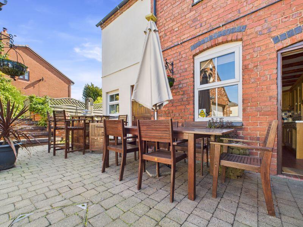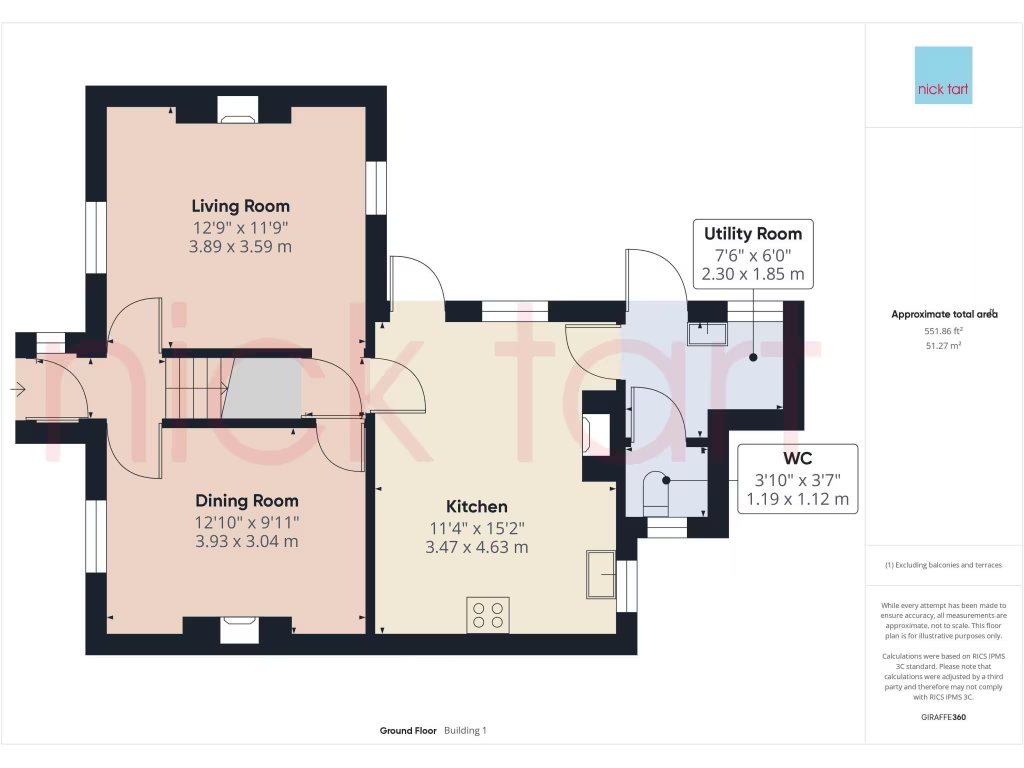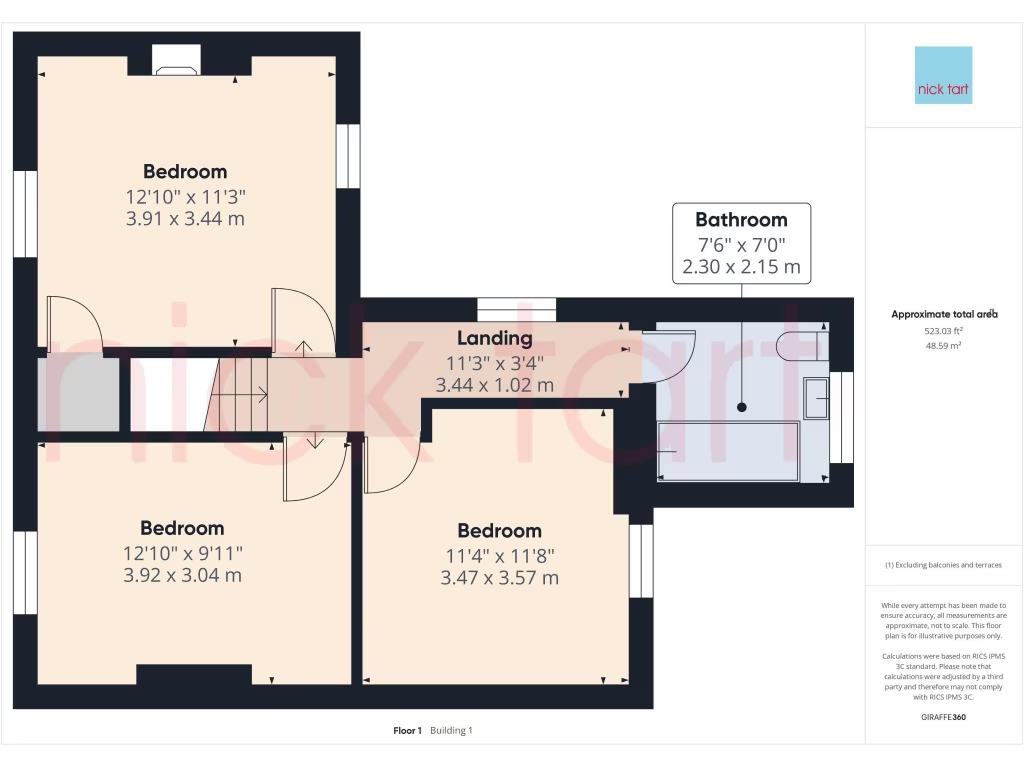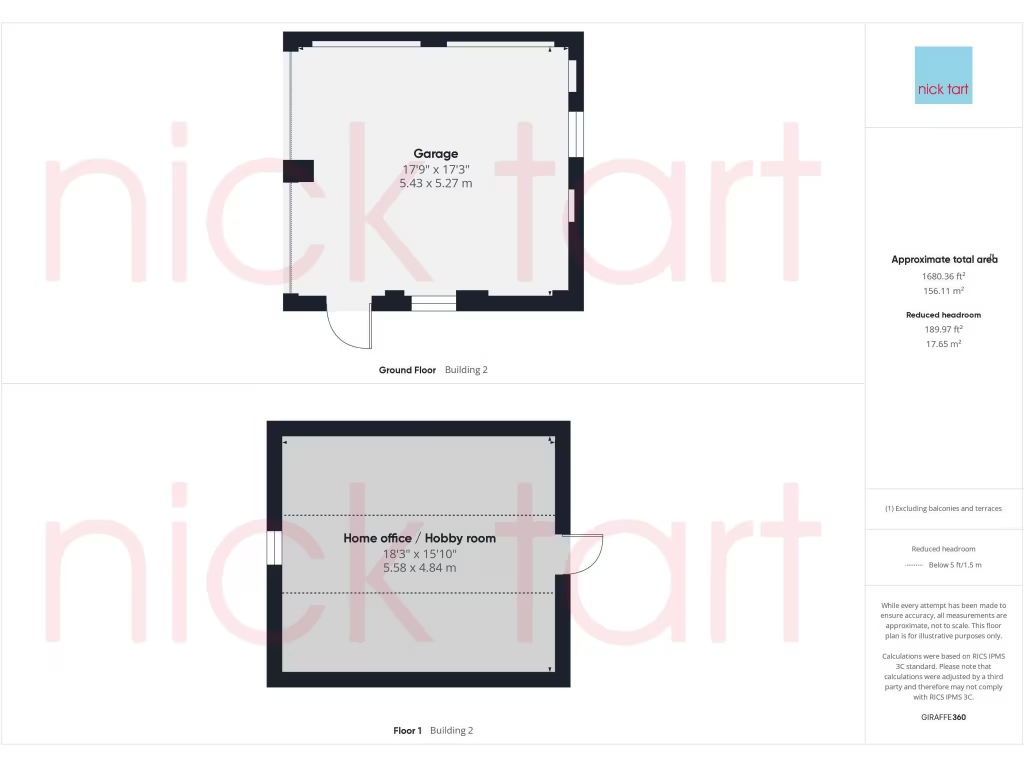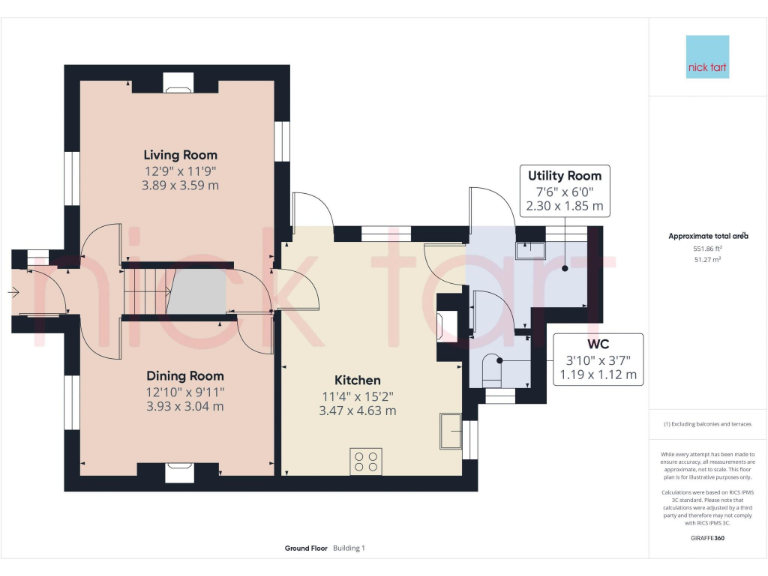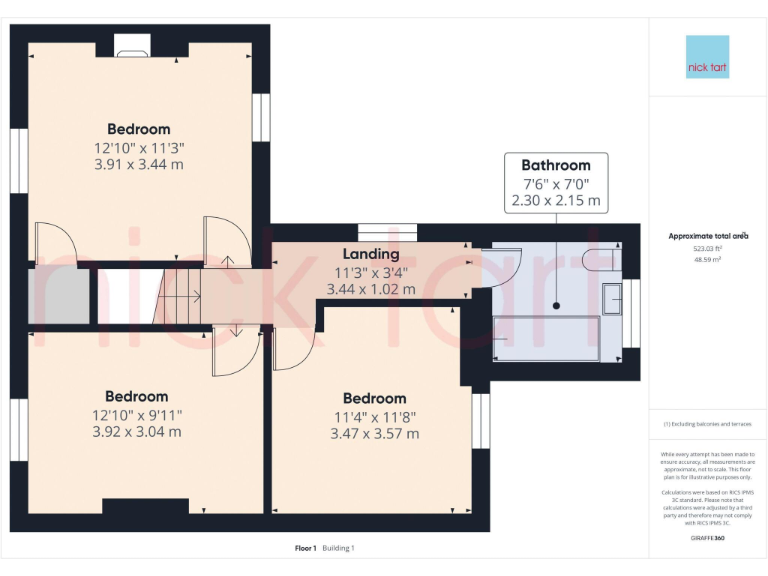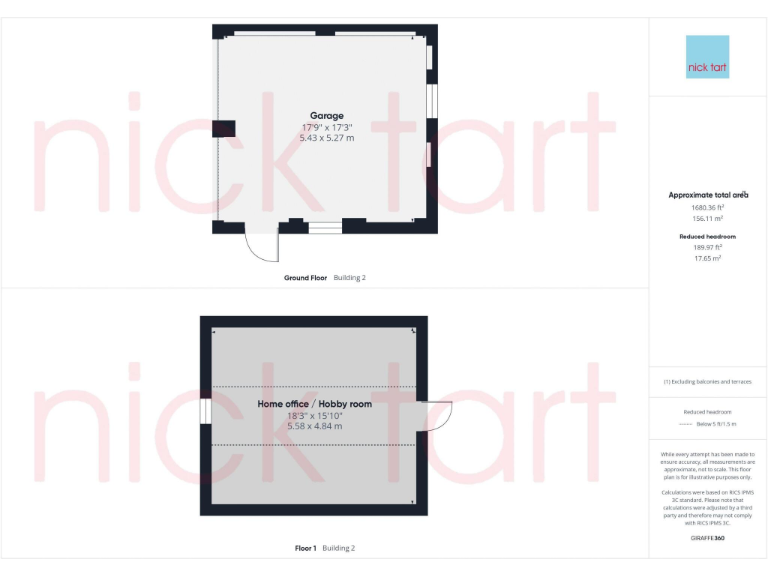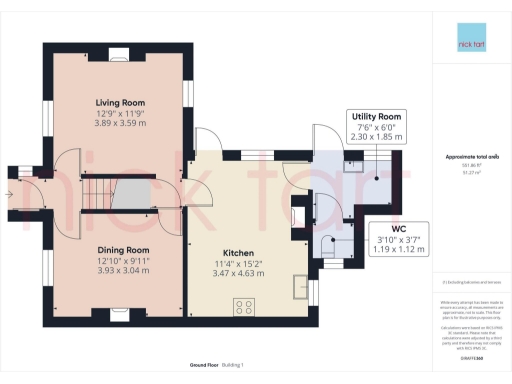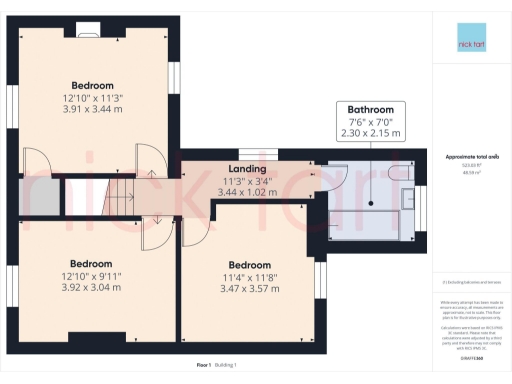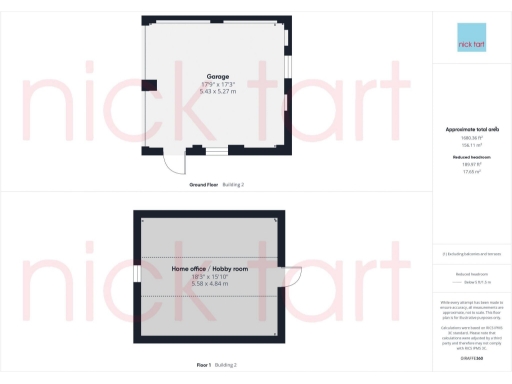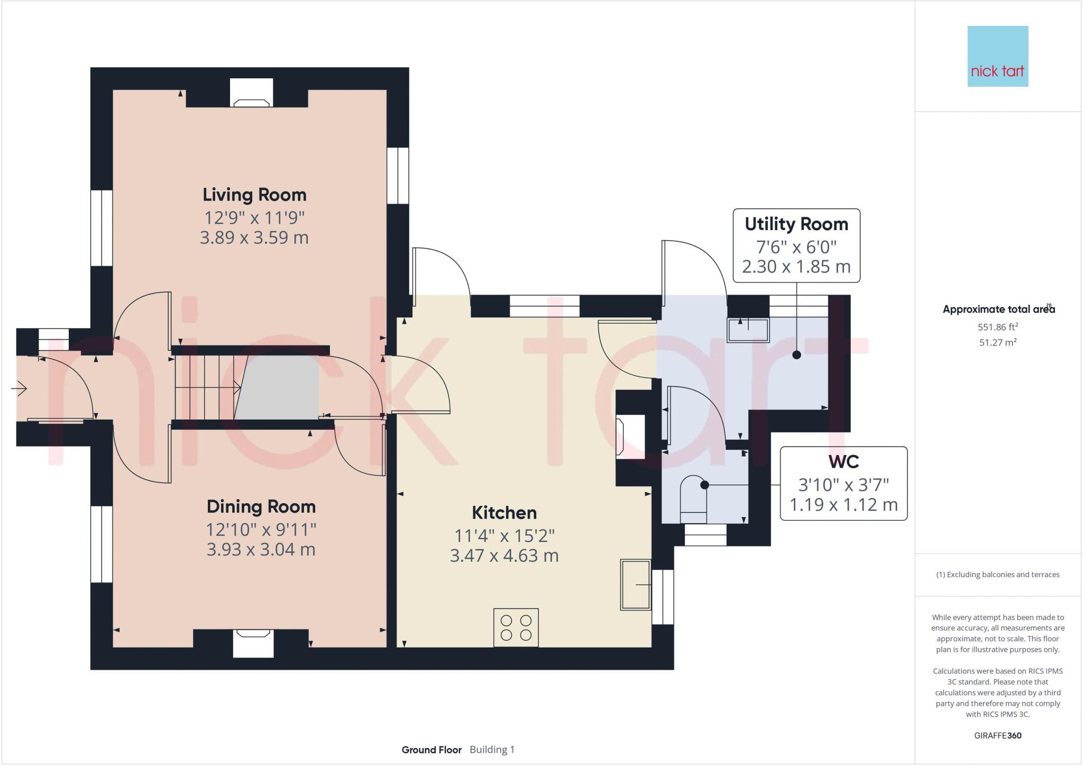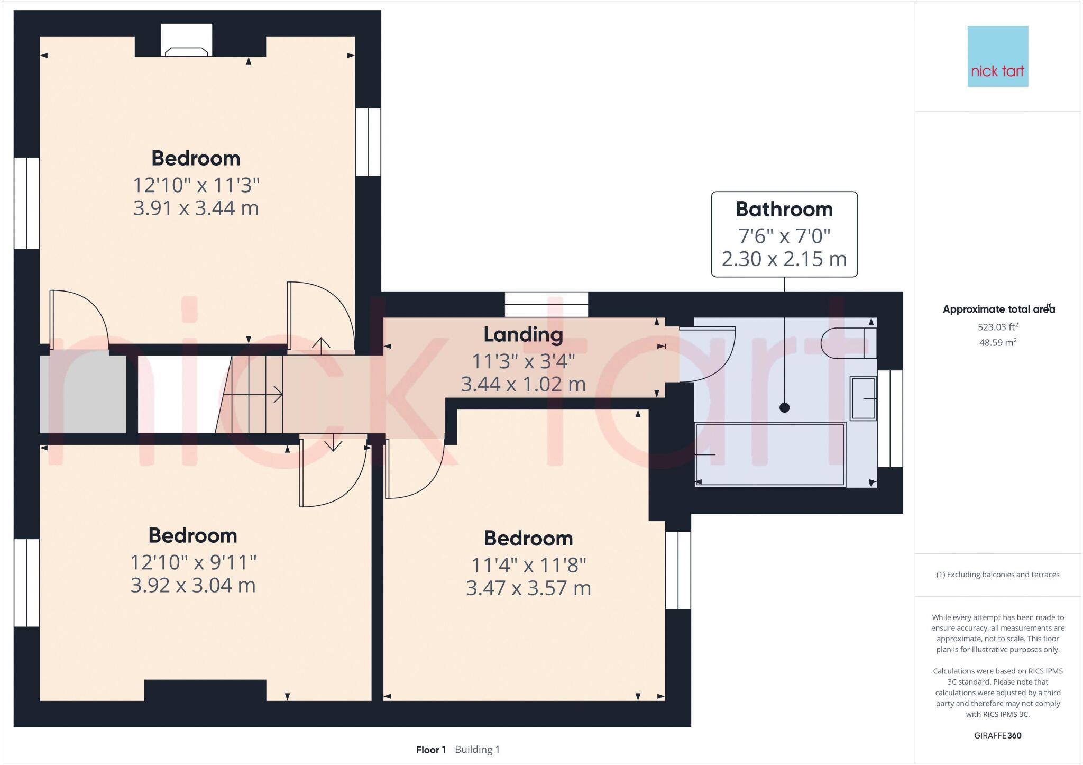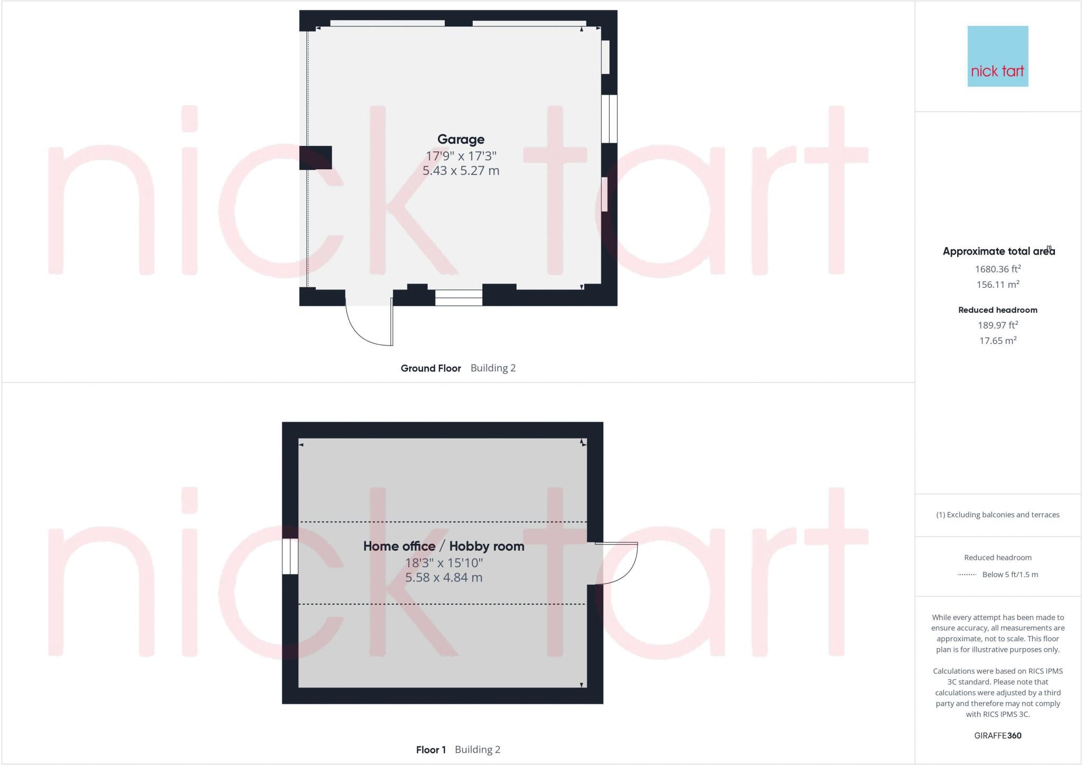Summary - 14 BREWOOD ROAD COVEN WOLVERHAMPTON WV9 5DB
3 bed 1 bath Semi-Detached
Period character, double garage and countryside fringe — ideal family home.
Three double bedrooms in traditional Victorian layout
A double-fronted Victorian semi in Coven that combines period character with practical family space. The house provides three double bedrooms, a traditional living room and dining room with cast-iron fireplaces, plus a breakfast kitchen with integrated appliances and a separate utility and gardeners’ WC — ready to occupy for everyday family life.
Outside, a cobbled front drive and an additional rear driveway give space for multiple vehicles. The detached double garage includes a first-floor hobby room or home office accessed by its own steps — ideal for remote working, a studio or a play room. The rear garden is raised and bordered with established planting, positioned on the fringe of open countryside while remaining close to the A449 and local village amenities.
Practical points to note: the property is solid brick (1900–1929) with assumed no cavity insulation and an EPC rating of D56, so energy improvements would be beneficial. There is one family bathroom only. Double glazing is present but the installation date is unknown. Tenure is freehold with low local crime and affordable council tax — a comfortable family home with clear potential for sympathetic energy and comfort upgrades.
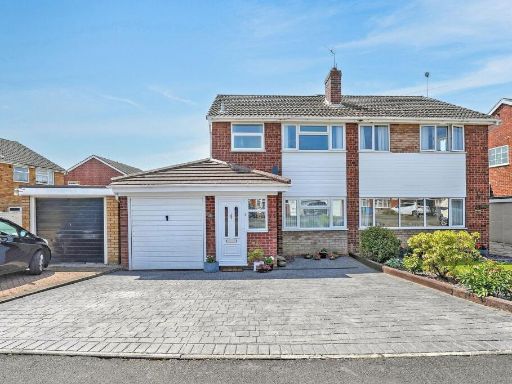 3 bedroom semi-detached house for sale in Elmhurst Close, Coven, WV9 — £335,000 • 3 bed • 1 bath • 1146 ft²
3 bedroom semi-detached house for sale in Elmhurst Close, Coven, WV9 — £335,000 • 3 bed • 1 bath • 1146 ft²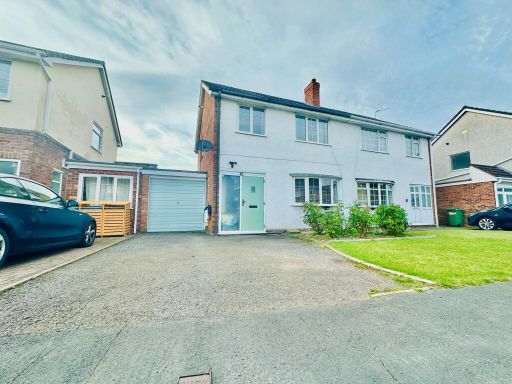 3 bedroom semi-detached house for sale in Green Acres, Coven,, WV9 — £259,950 • 3 bed • 1 bath • 808 ft²
3 bedroom semi-detached house for sale in Green Acres, Coven,, WV9 — £259,950 • 3 bed • 1 bath • 808 ft²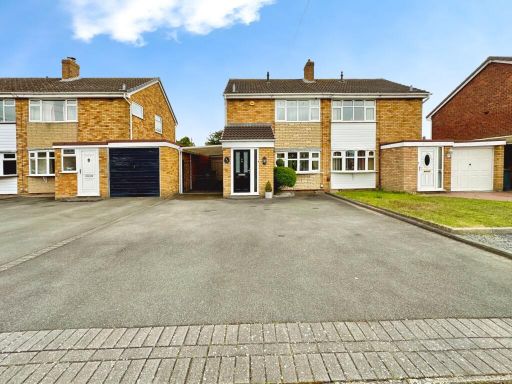 3 bedroom semi-detached house for sale in Brook Close, Coven, Wolverhampton, WV9 — £249,950 • 3 bed • 1 bath • 2130 ft²
3 bedroom semi-detached house for sale in Brook Close, Coven, Wolverhampton, WV9 — £249,950 • 3 bed • 1 bath • 2130 ft²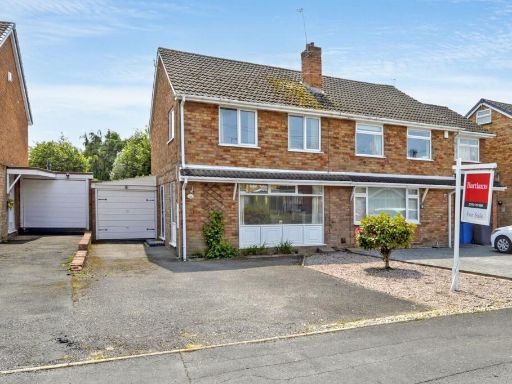 3 bedroom semi-detached house for sale in Wood Avenue, Coven, WV9 — £250,000 • 3 bed • 1 bath • 1049 ft²
3 bedroom semi-detached house for sale in Wood Avenue, Coven, WV9 — £250,000 • 3 bed • 1 bath • 1049 ft²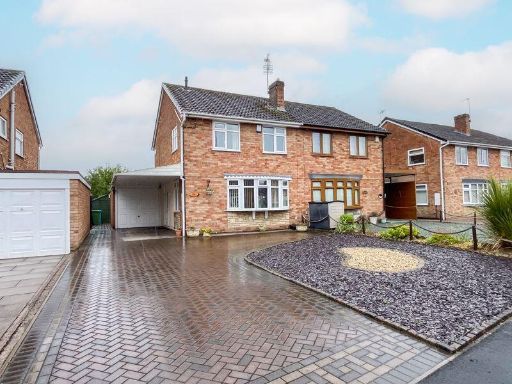 3 bedroom semi-detached house for sale in Woodlands Drive, Wolverhampton, WV9 — £289,950 • 3 bed • 1 bath • 926 ft²
3 bedroom semi-detached house for sale in Woodlands Drive, Wolverhampton, WV9 — £289,950 • 3 bed • 1 bath • 926 ft²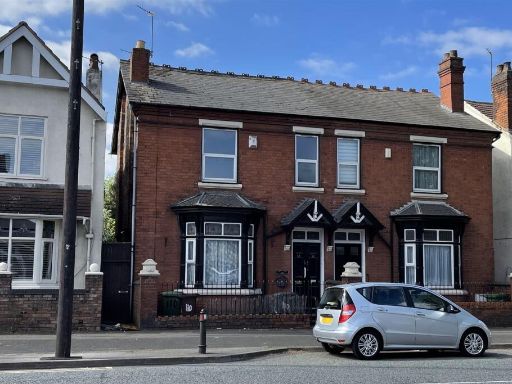 3 bedroom semi-detached house for sale in Wellington Road, Bilston, WV14 — £230,000 • 3 bed • 2 bath • 1303 ft²
3 bedroom semi-detached house for sale in Wellington Road, Bilston, WV14 — £230,000 • 3 bed • 2 bath • 1303 ft²