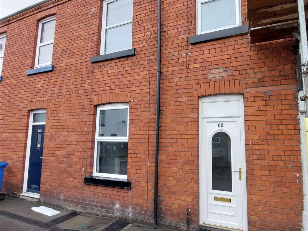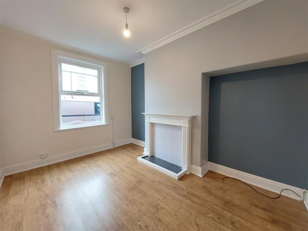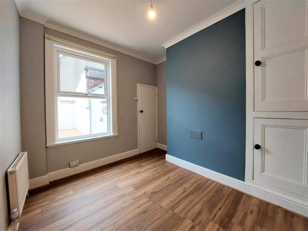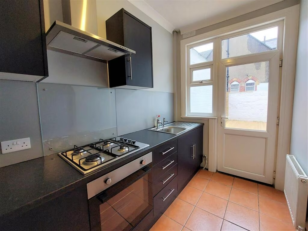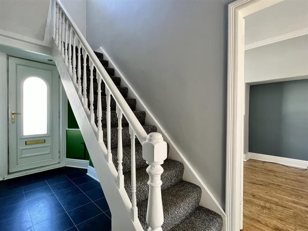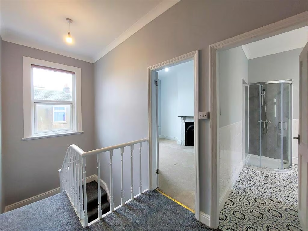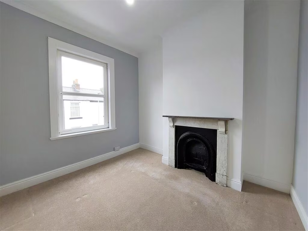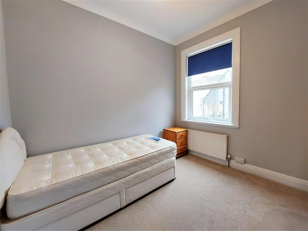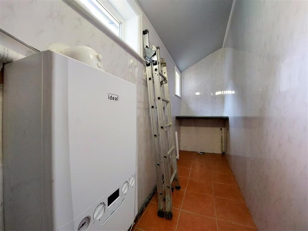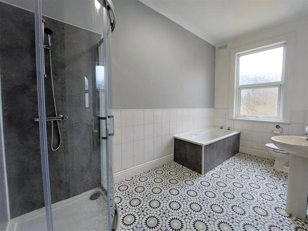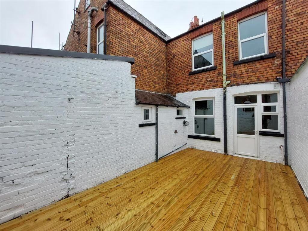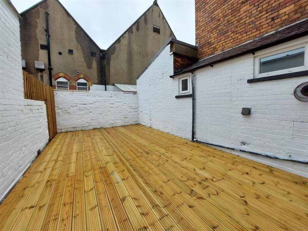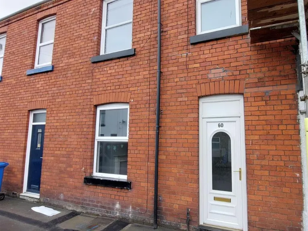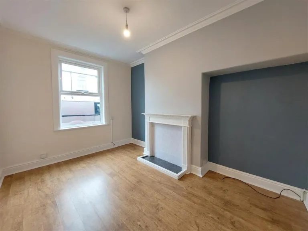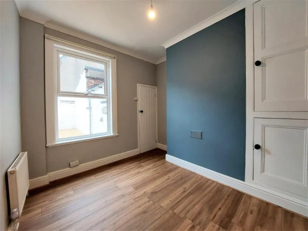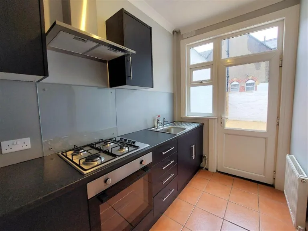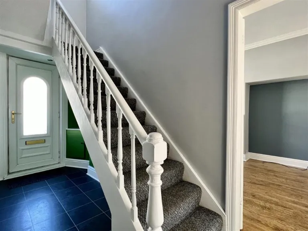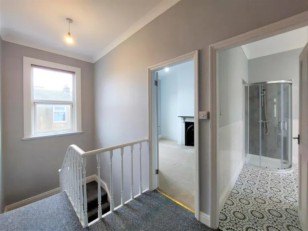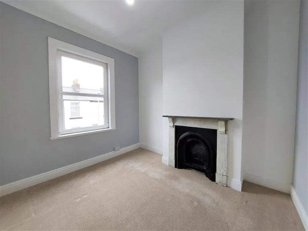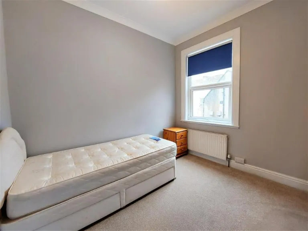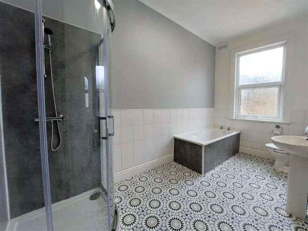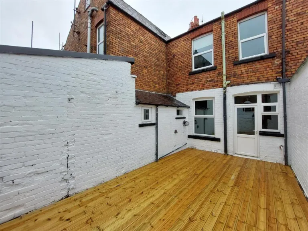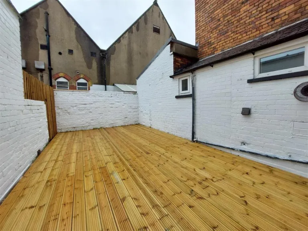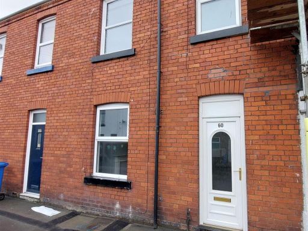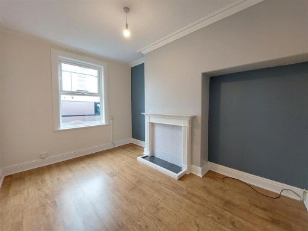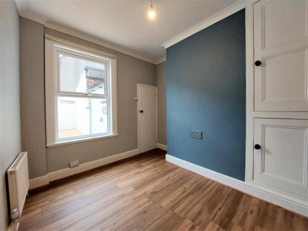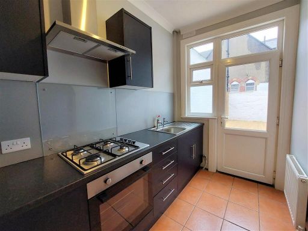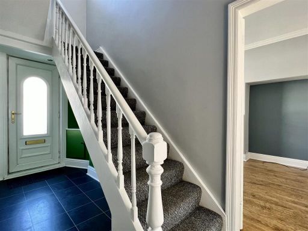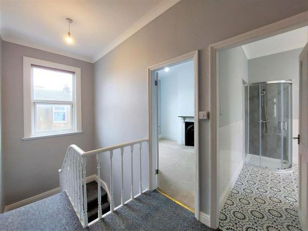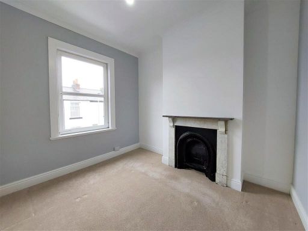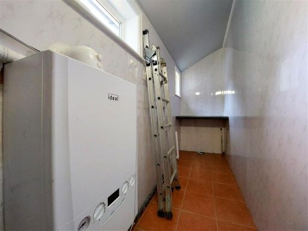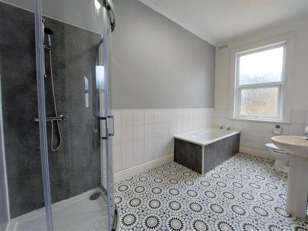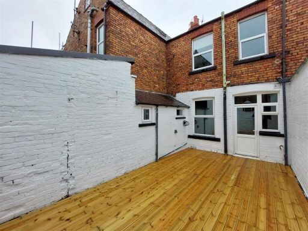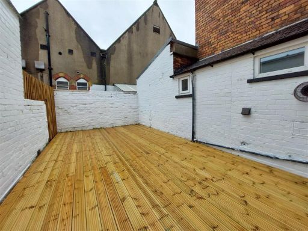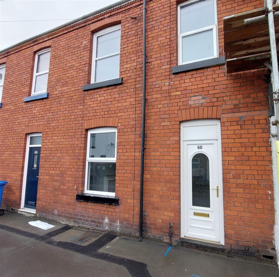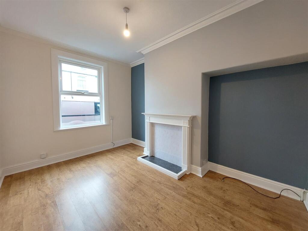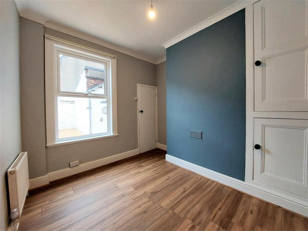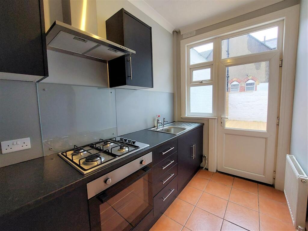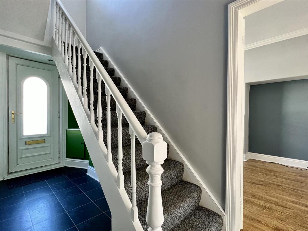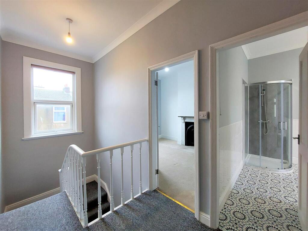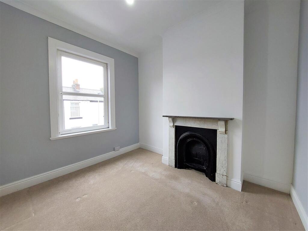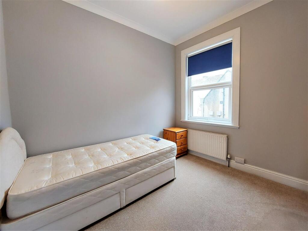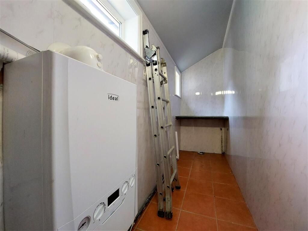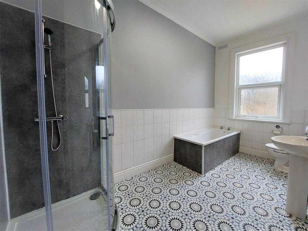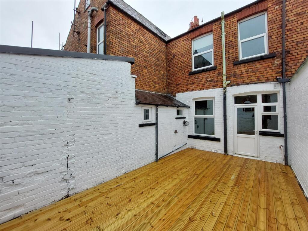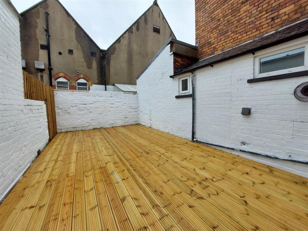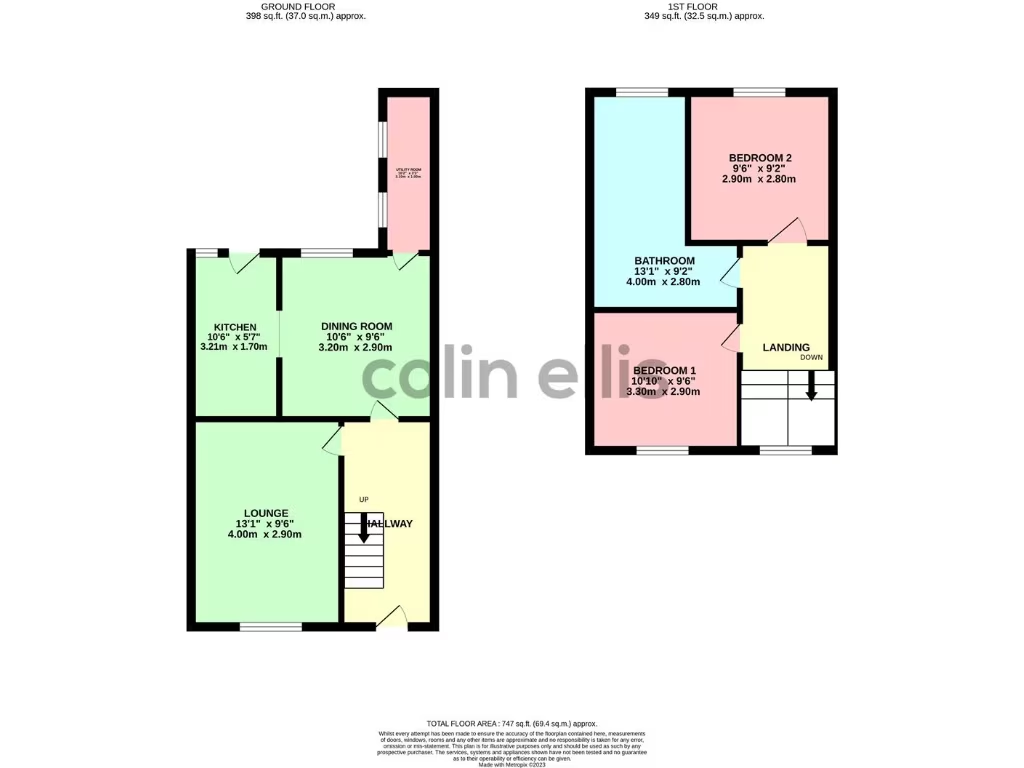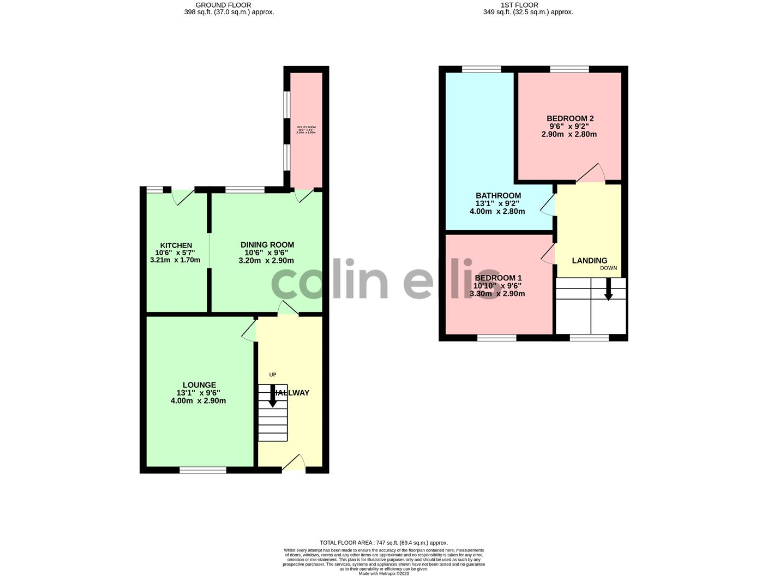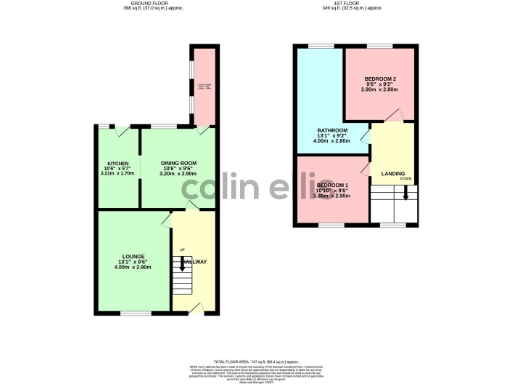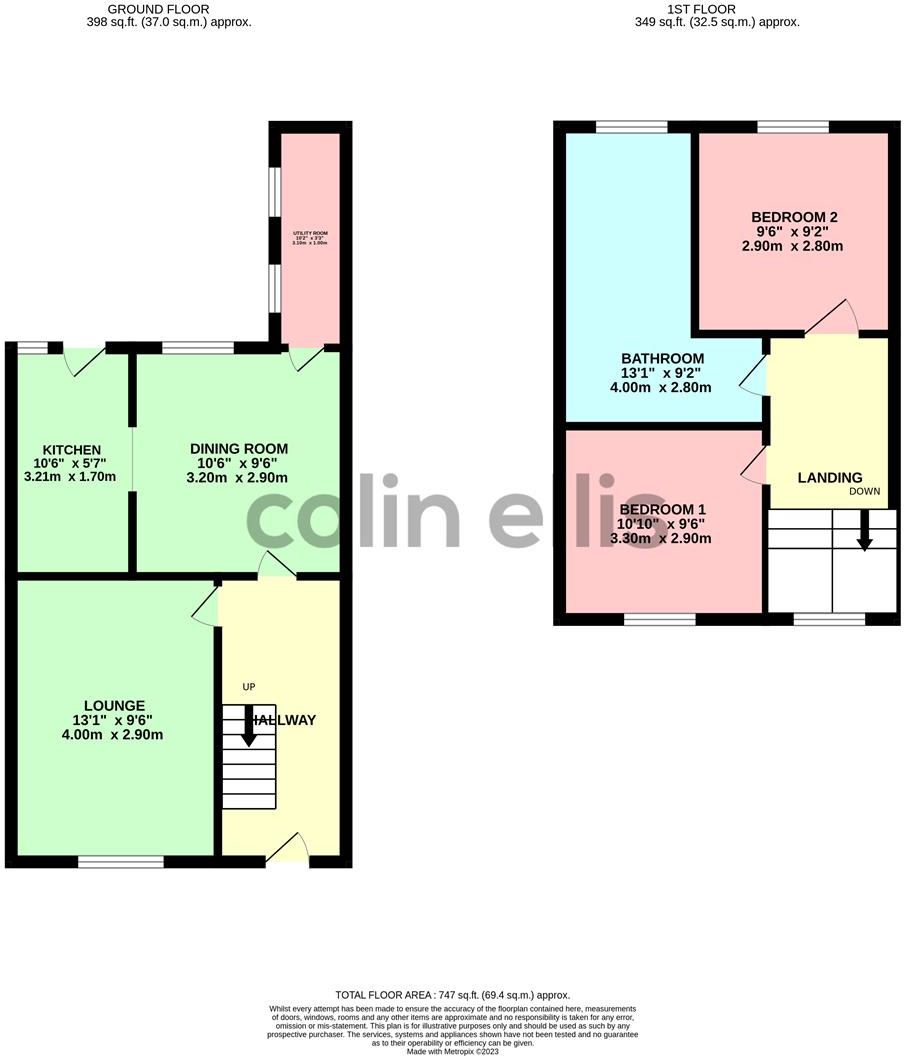- Mid-terrace Victorian two-bedroom house, approx. 747 sq ft
- Two reception rooms plus utility area; practical family or rental layout
- Modern fitted kitchen and contemporary bathroom, freshly decorated internally
- Small, low-maintenance rear yard with timber decking
- Solid brick walls likely uninsulated; opportunity to improve energy efficiency
- EPC C and mains gas boiler with radiators
- Area classified as very deprived with very high local crime
- Suitable for first-time buyers or investors; may need further modernisation
This mid-terrace Victorian home on Hoxton Road offers an efficient two-bedroom layout and generous living space across two reception rooms. The interior is presented in neutral tones with a modern kitchen, utility area and contemporary bathroom, making it ready to move into while still offering scope to add personal touches.
At about 747 sq ft the property has a compact, low-maintenance rear yard and double glazing. Heating is by mains gas with a boiler and radiators; the solid brick walls are original and likely uninsulated, so there is scope to improve energy efficiency and reduce bills. EPC rating C indicates reasonable performance for its age.
This house will suit first-time buyers looking for an affordable freehold home or landlords seeking a buy-to-let in a city location. The modest room sizes and small plot reflect typical inner-terrace proportions but the layout is practical and straightforward to reconfigure if desired.
Buyers should note material local factors: the area is classified as very deprived with very high crime indicators. The property may also benefit from further modernisation works to maximise resale or rental value; potential purchasers should factor any planned upgrades into their budget.
