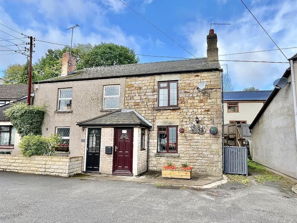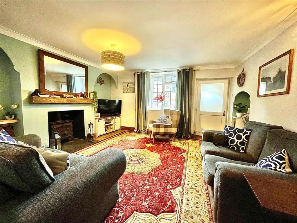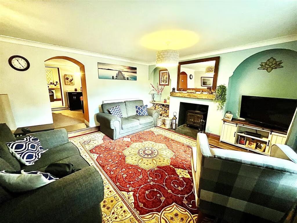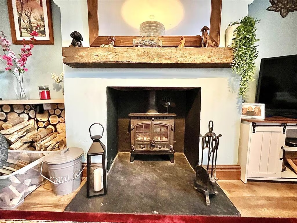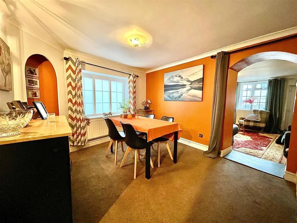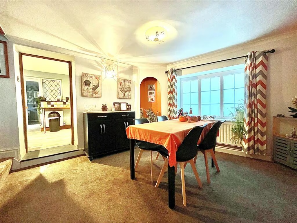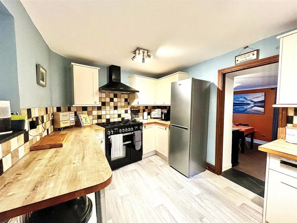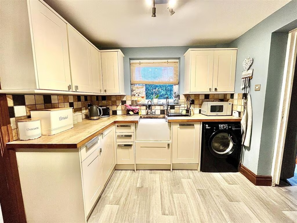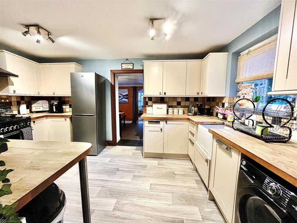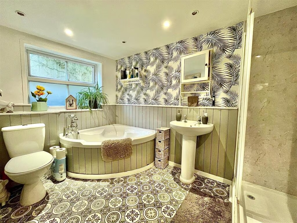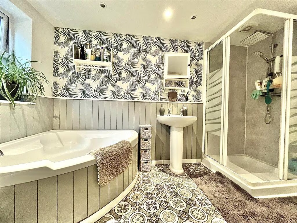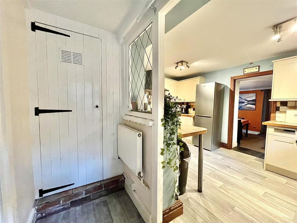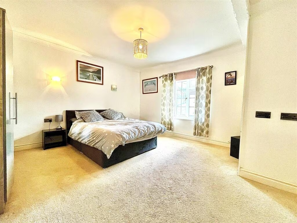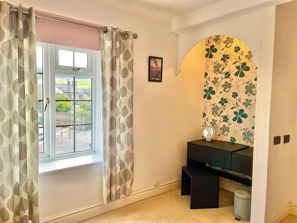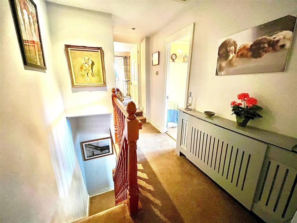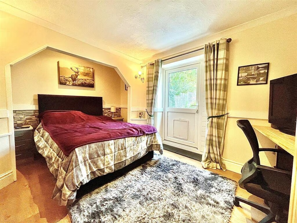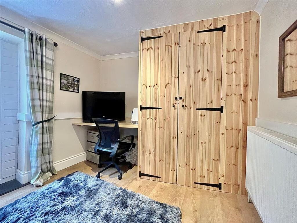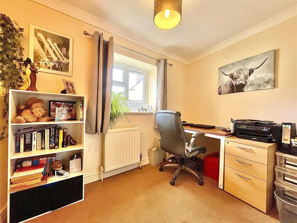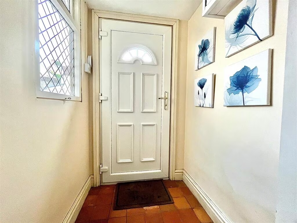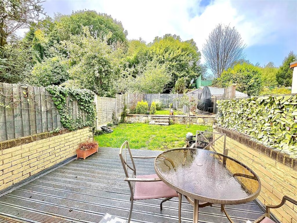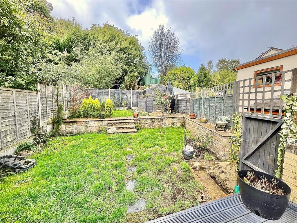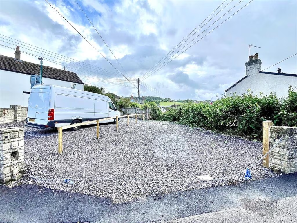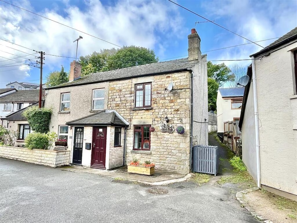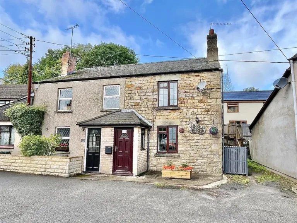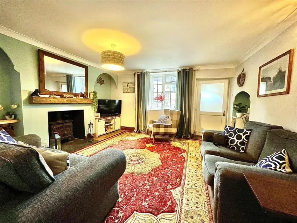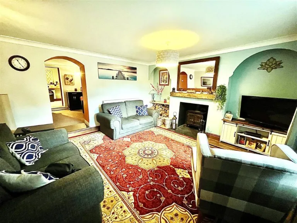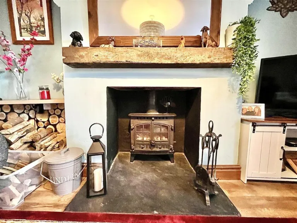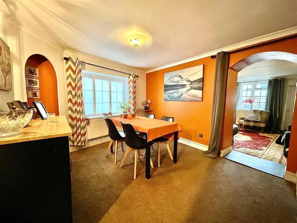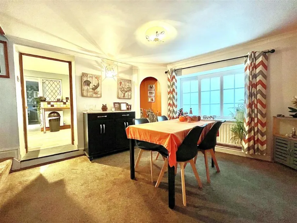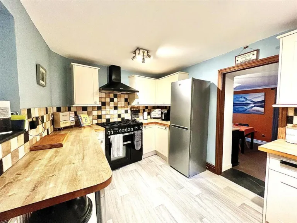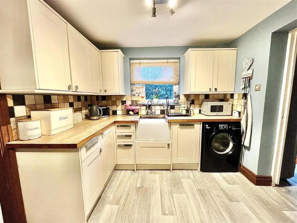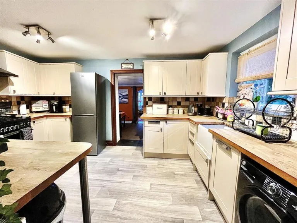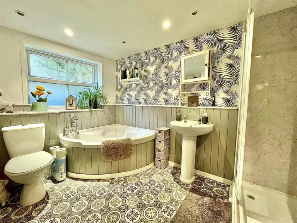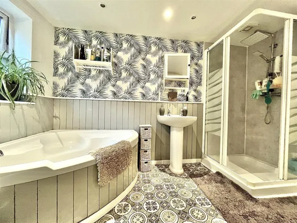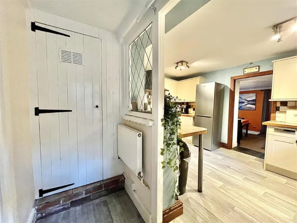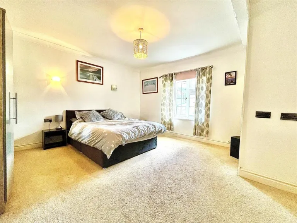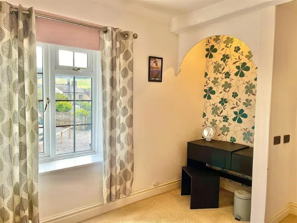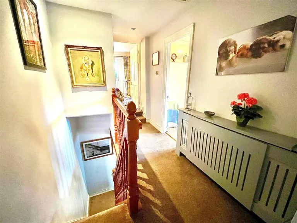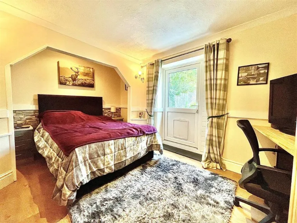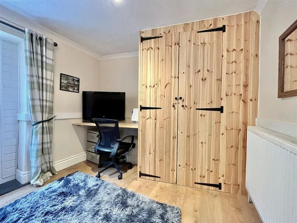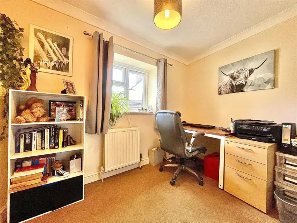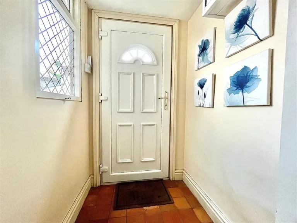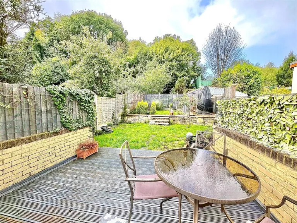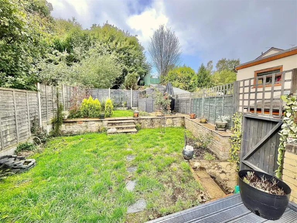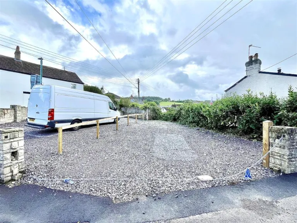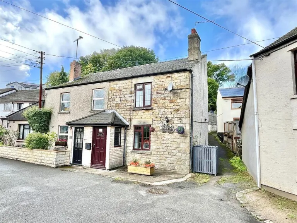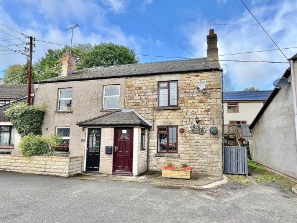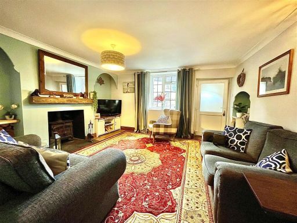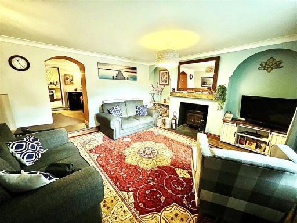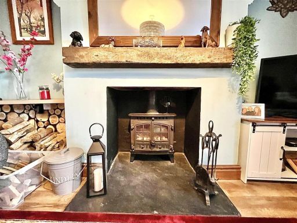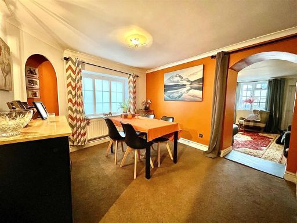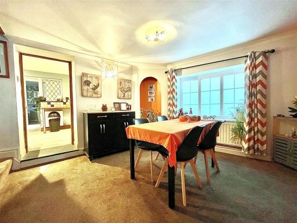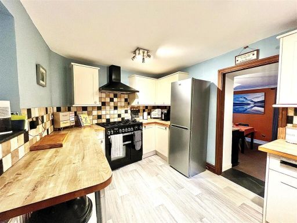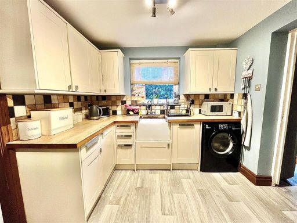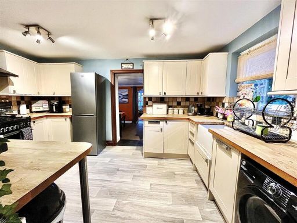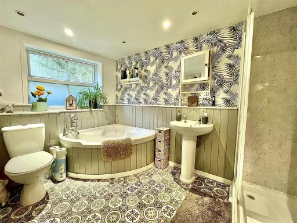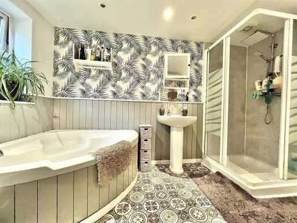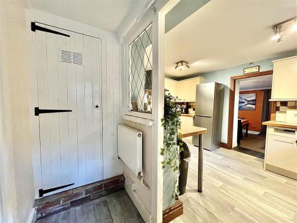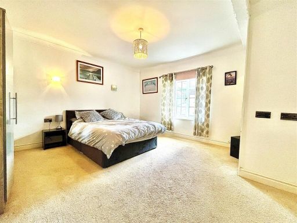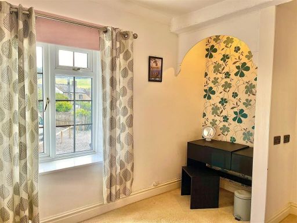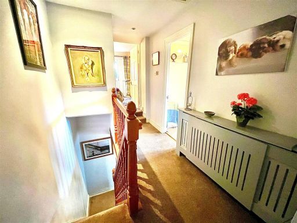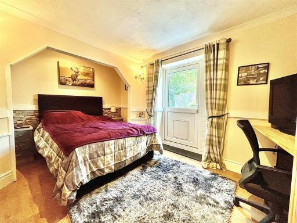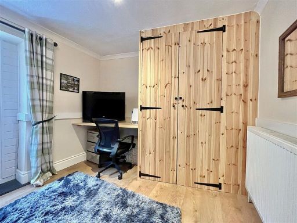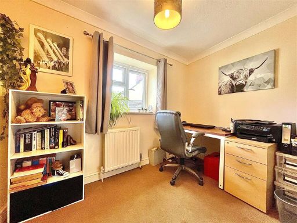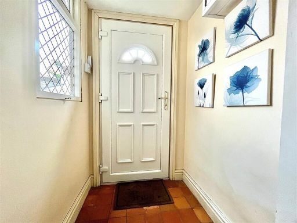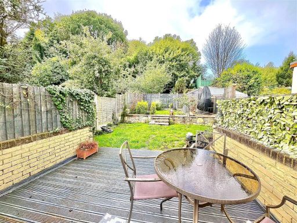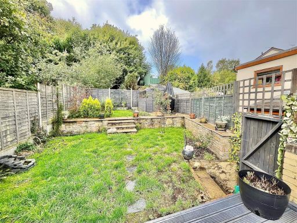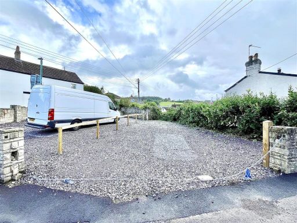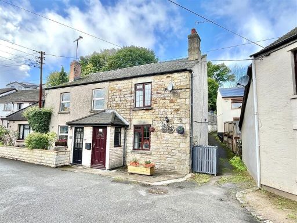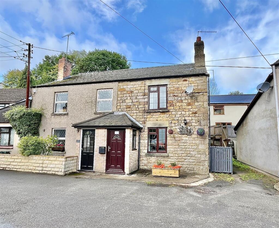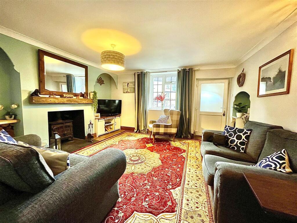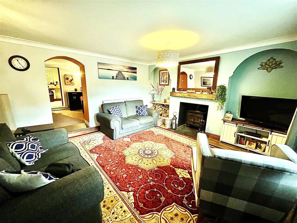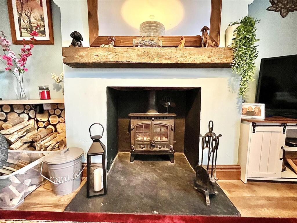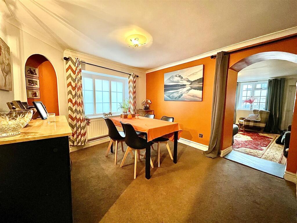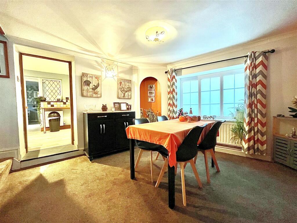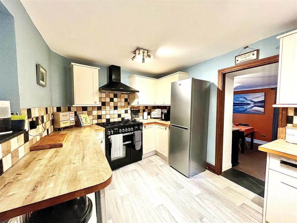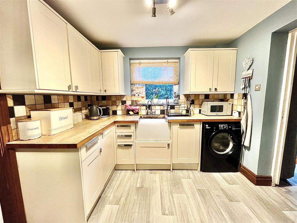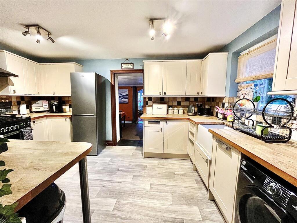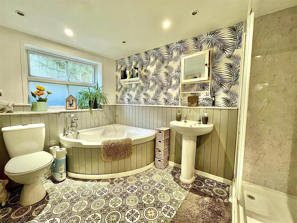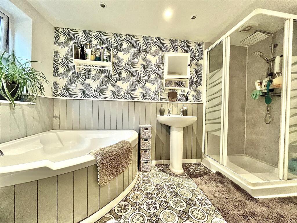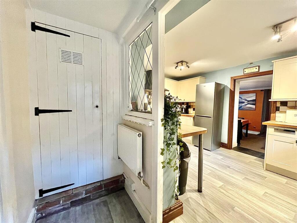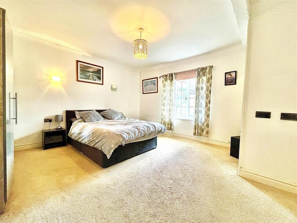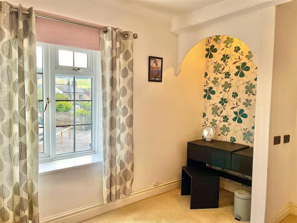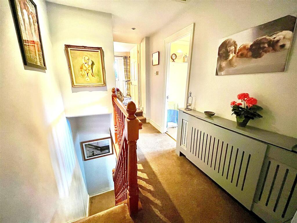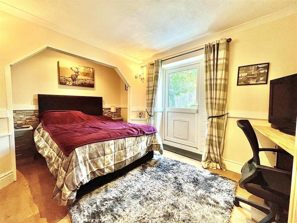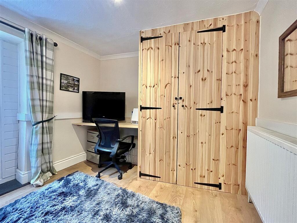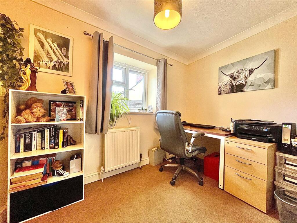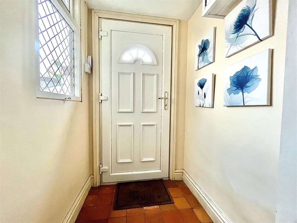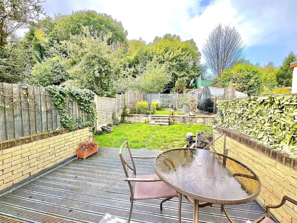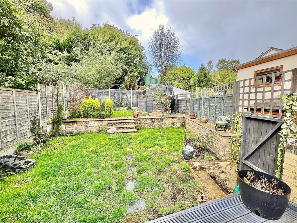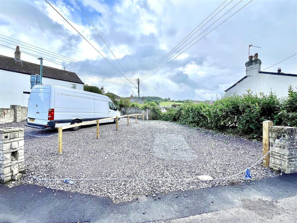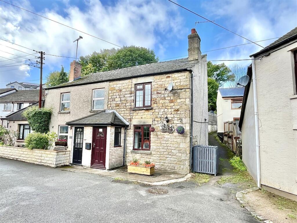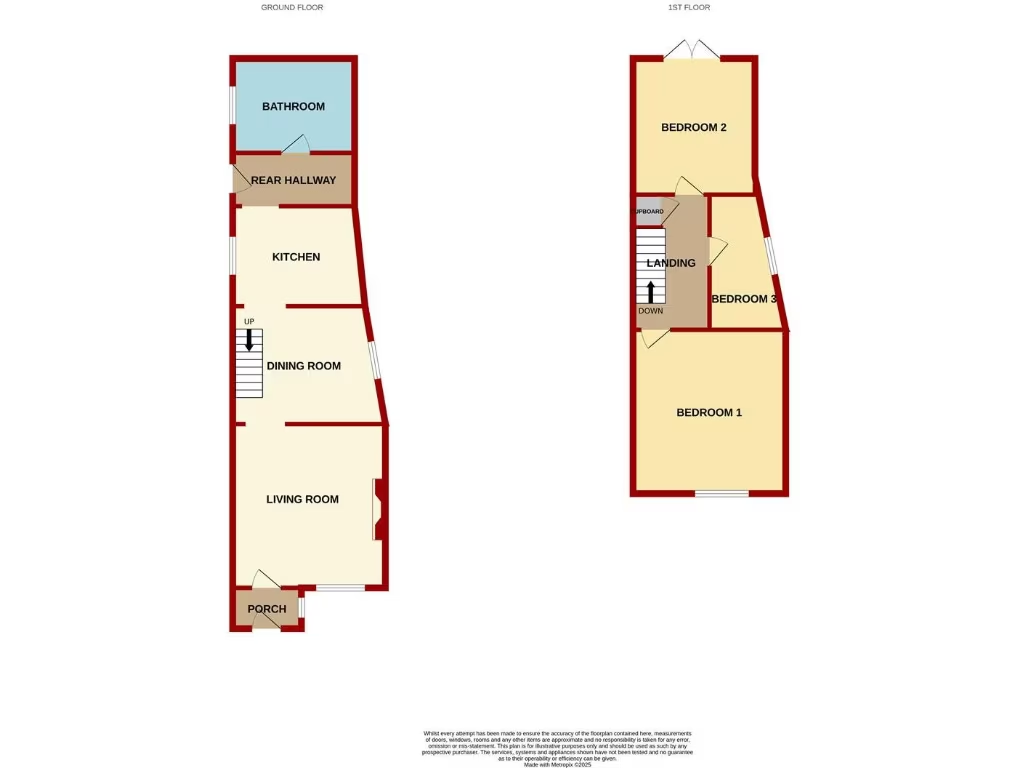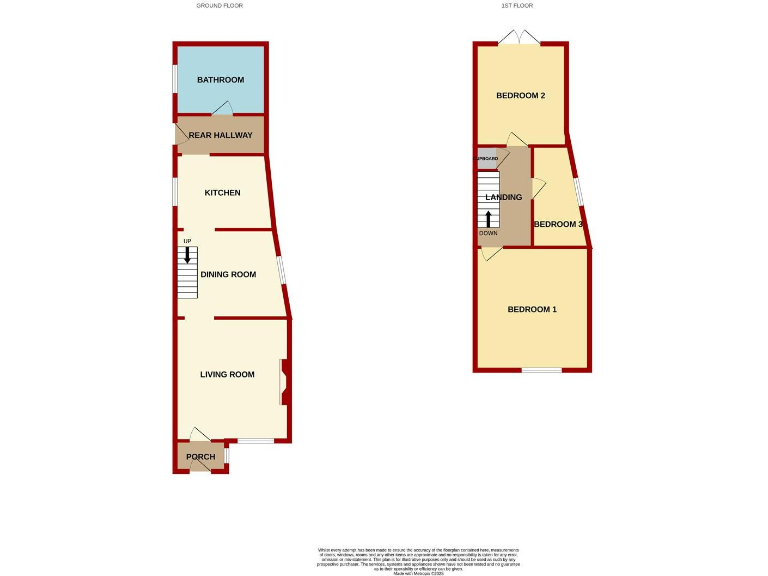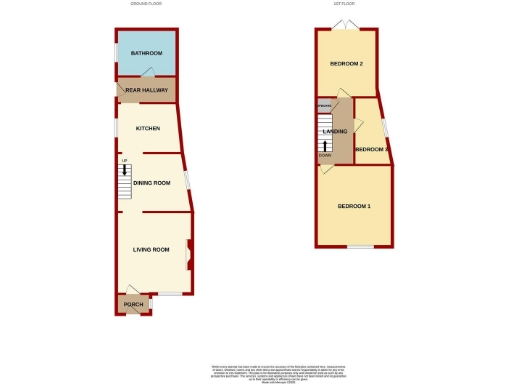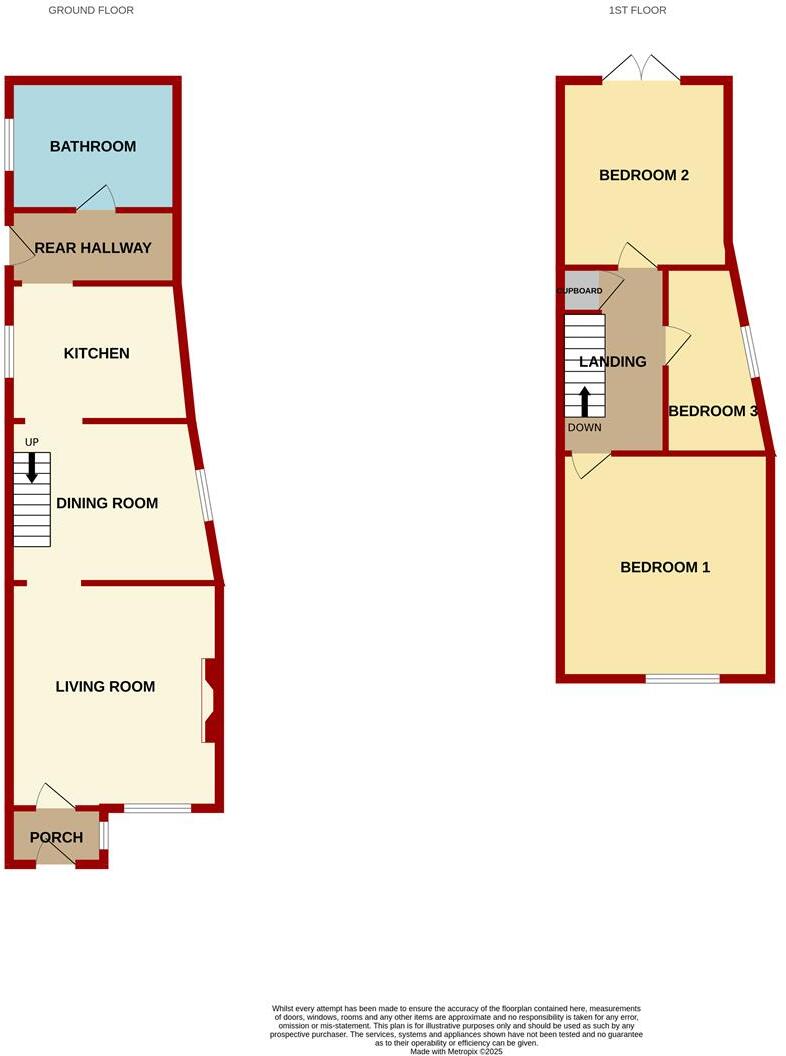Summary - BROOK HOUSE 1 BACK LANE DRYBROOK GL17 9BU
3 bed 1 bath Semi-Detached
Village home offering three beds, two receptions and parking in the Forest of Dean..
Three bedrooms and two reception rooms — comfortable family layout
Original fireplace with multi-fuel burner on slate hearth
Fully fitted modern kitchen and boarded insulated loft space
West-facing enclosed rear garden with decking and large shed
Large gravel driveway opposite — parking for several cars
Traditional stone walls likely lack modern insulation
Single bathroom only; some rooms are modest in size
EPC D and Council Tax Band B (freehold)
This stone-built semi-detached cottage dates from the 1830s and offers a comfortable family layout with three bedrooms and two reception rooms. The living room retains an original fireplace with a multi-fuel burner, while a fully fitted modern kitchen and a boarded, insulated loft add practical, ready-to-use features. The property is freehold with mains gas central heating, double glazing (installed post-2002) and an EPC rating of D.
The house sits in the popular village of Drybrook with good mobile and fast broadband connectivity. Outside there is a west-facing enclosed rear garden with decked seating, a lawn and shed, plus a large gravel driveway opposite that can accommodate several cars. The plot is small and the garden is private, backed by mature trees that give a semi-rural feel.
Practical drawbacks to note: external walls are traditional sandstone/limestone with no assumed cavity insulation, so thermal performance may lag modern standards and could benefit from targeted upgrading. The home has a single bathroom (four-piece suite) and some internal rooms are modest in size; buyers seeking very large contemporary living spaces may find it compact. EPC D and Council Tax Band B reflect the age and typical energy performance of older stone cottages.
This property will suit families or buyers seeking a well-located village home with character and real parking convenience, or investors looking for a lettable, easy-to-manage three-bed cottage in the Forest of Dean. It presents immediate move-in comfort with sensible scope for energy improvements and cosmetic updating where desired.
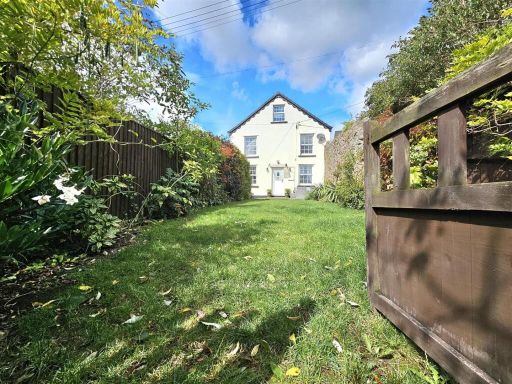 4 bedroom detached house for sale in Hawthorns Road, Drybrook, GL17 — £475,000 • 4 bed • 1 bath • 1766 ft²
4 bedroom detached house for sale in Hawthorns Road, Drybrook, GL17 — £475,000 • 4 bed • 1 bath • 1766 ft²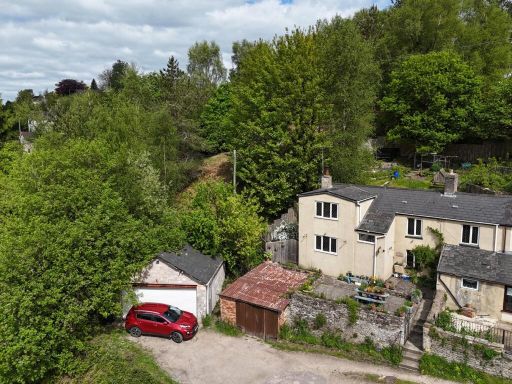 3 bedroom semi-detached house for sale in Drybrook Road, Drybrook, GL17 — £335,000 • 3 bed • 2 bath • 1456 ft²
3 bedroom semi-detached house for sale in Drybrook Road, Drybrook, GL17 — £335,000 • 3 bed • 2 bath • 1456 ft²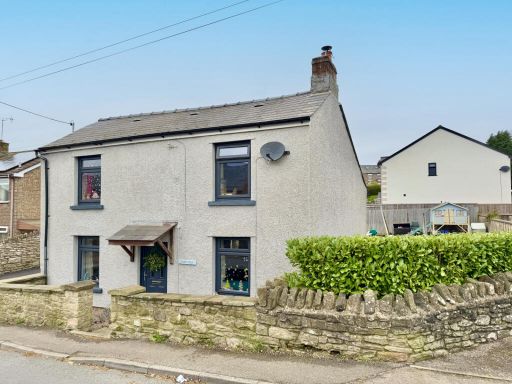 3 bedroom detached house for sale in Sunnyside, High Street, Drybrook, Gloucestershire, GL17 9ER, GL17 — £310,000 • 3 bed • 2 bath • 1034 ft²
3 bedroom detached house for sale in Sunnyside, High Street, Drybrook, Gloucestershire, GL17 9ER, GL17 — £310,000 • 3 bed • 2 bath • 1034 ft²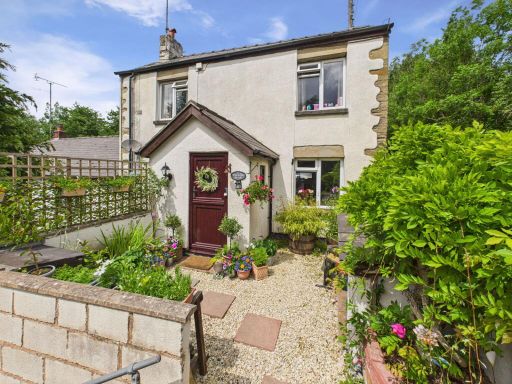 2 bedroom semi-detached house for sale in Drybrook Road, Drybrook, GL17 — £240,000 • 2 bed • 1 bath • 764 ft²
2 bedroom semi-detached house for sale in Drybrook Road, Drybrook, GL17 — £240,000 • 2 bed • 1 bath • 764 ft²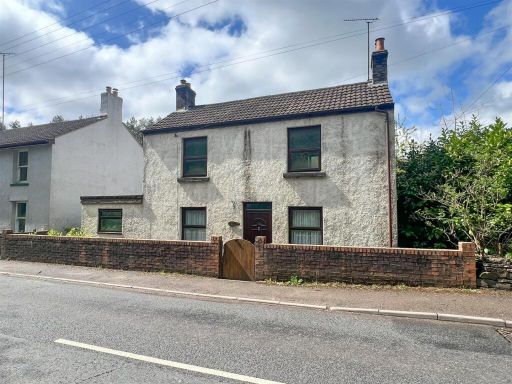 3 bedroom detached house for sale in Drybrook Road, Drybrook, GL17 — £280,000 • 3 bed • 1 bath • 1011 ft²
3 bedroom detached house for sale in Drybrook Road, Drybrook, GL17 — £280,000 • 3 bed • 1 bath • 1011 ft² 4 bedroom detached house for sale in Quabbs Road, Drybrook, GL17 — £425,000 • 4 bed • 3 bath • 1152 ft²
4 bedroom detached house for sale in Quabbs Road, Drybrook, GL17 — £425,000 • 4 bed • 3 bath • 1152 ft²