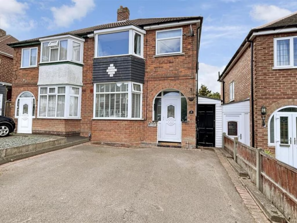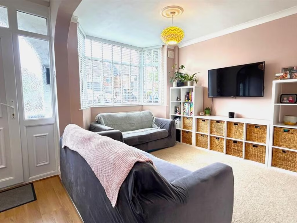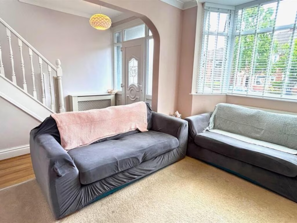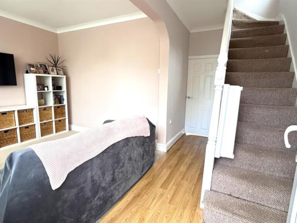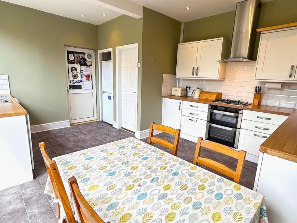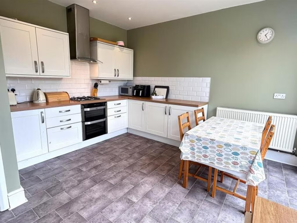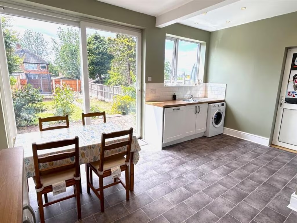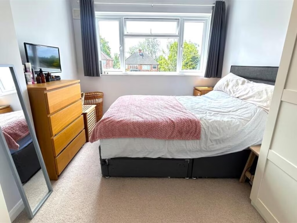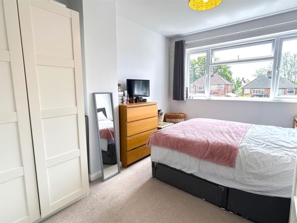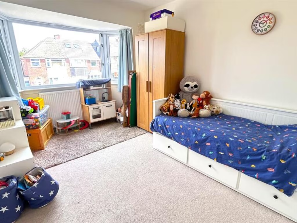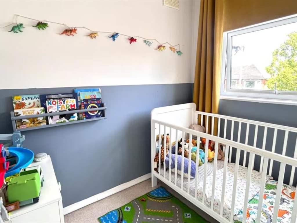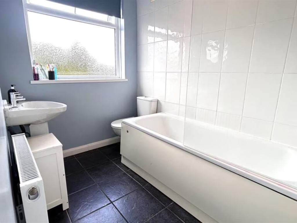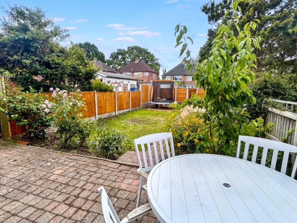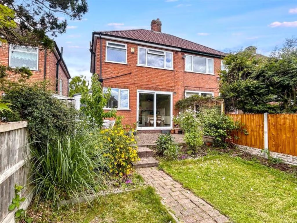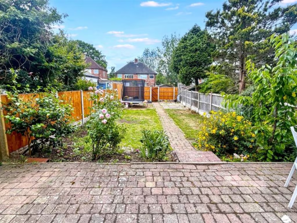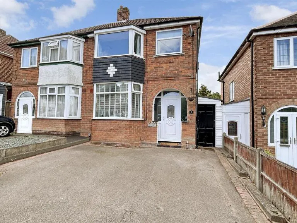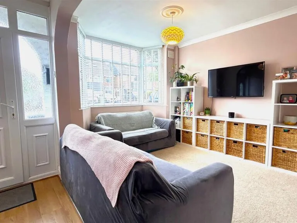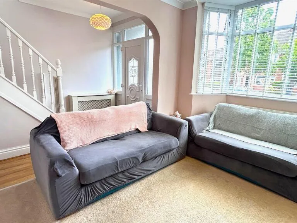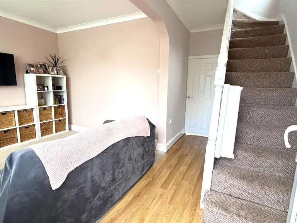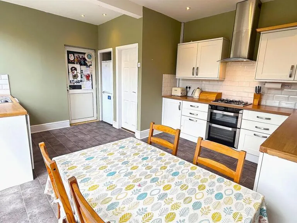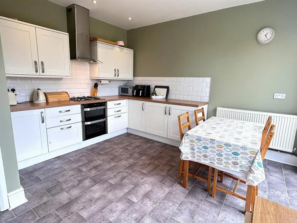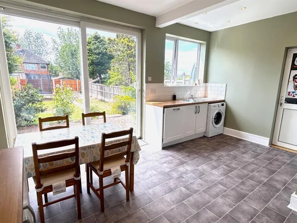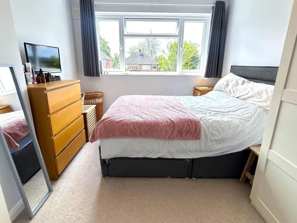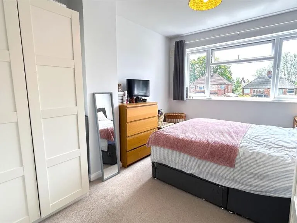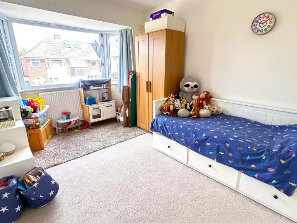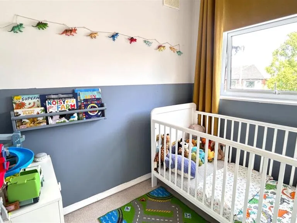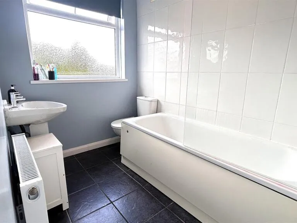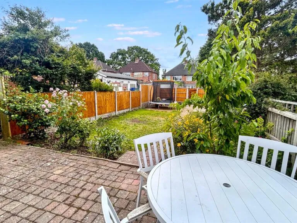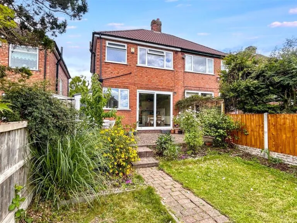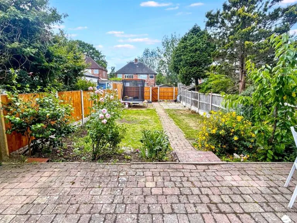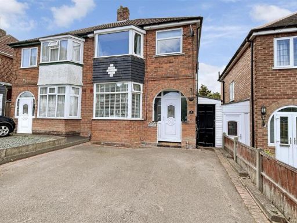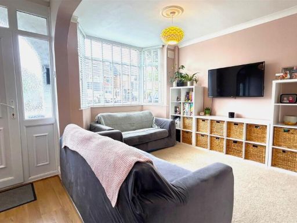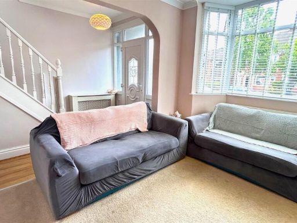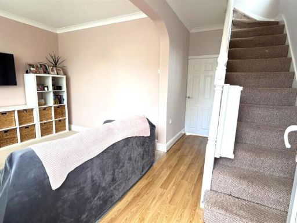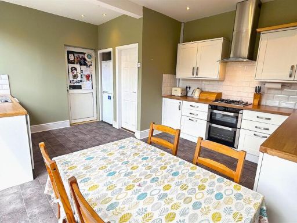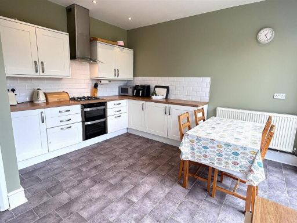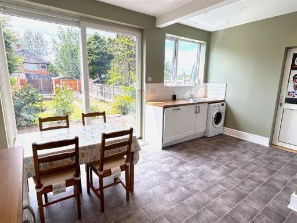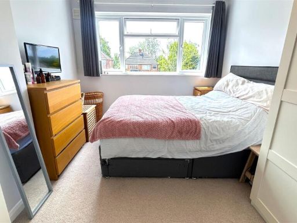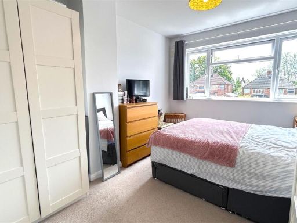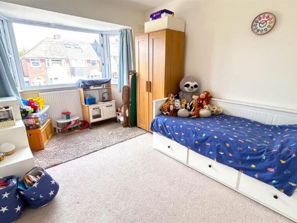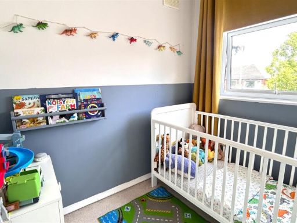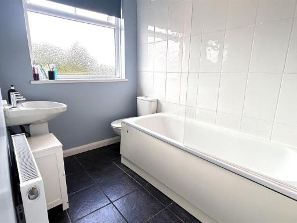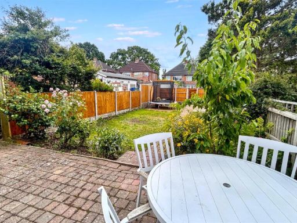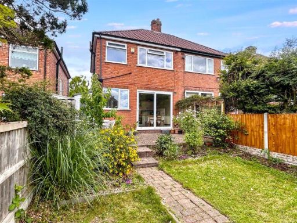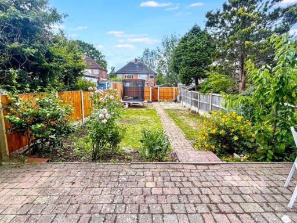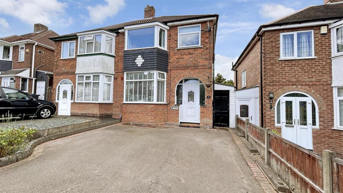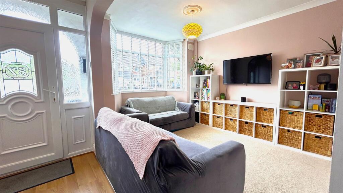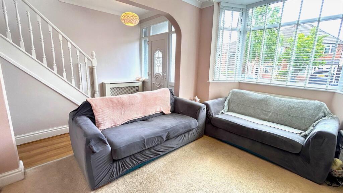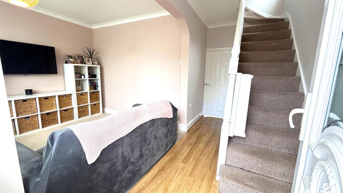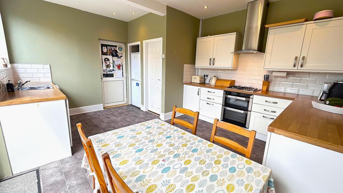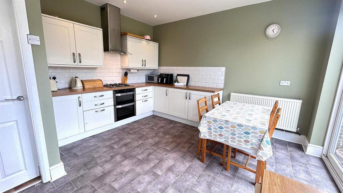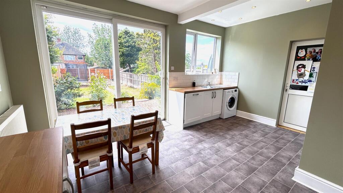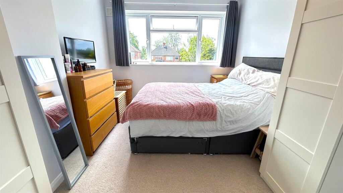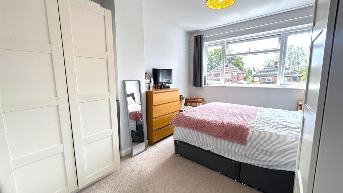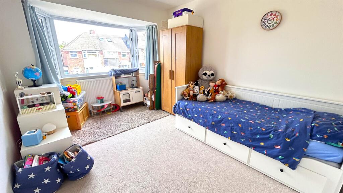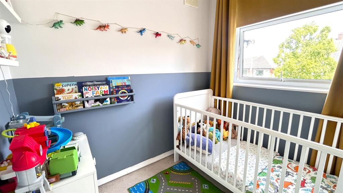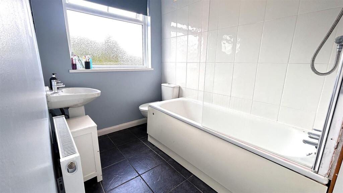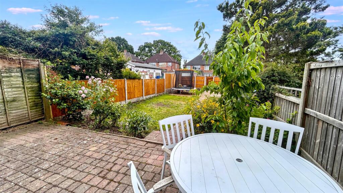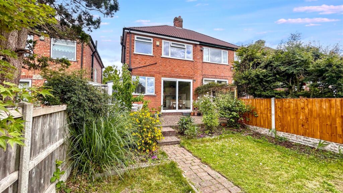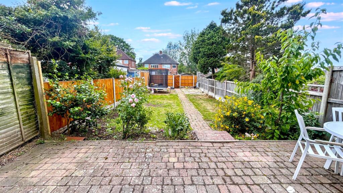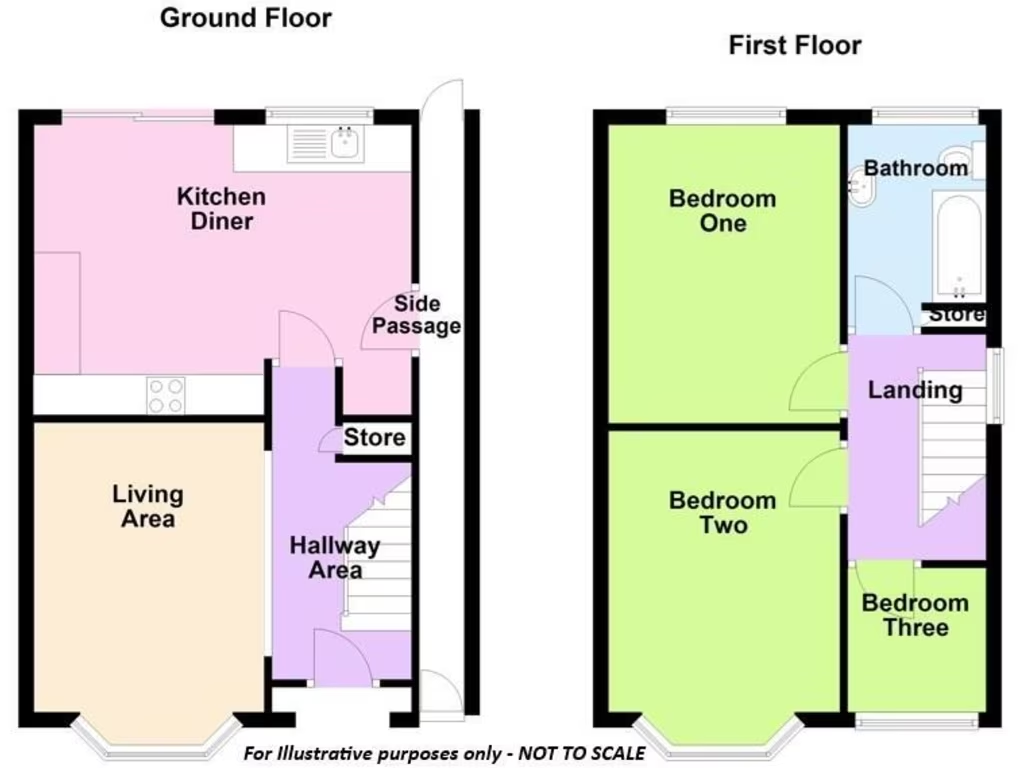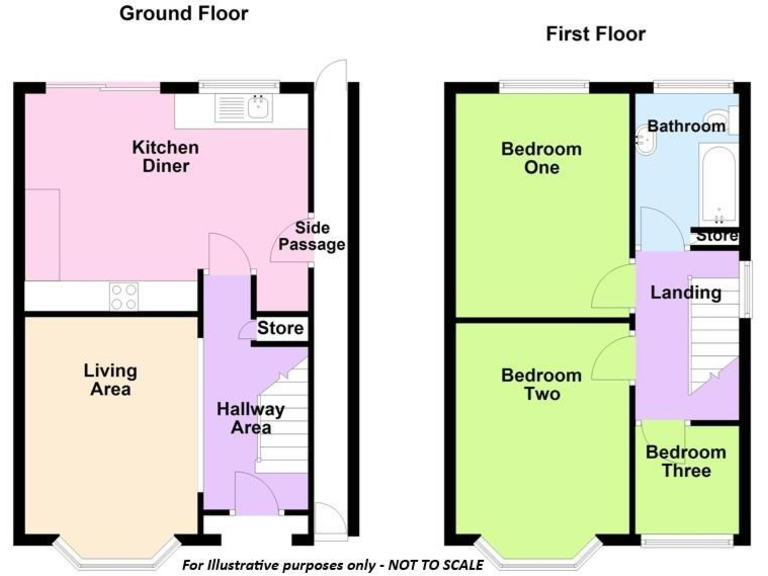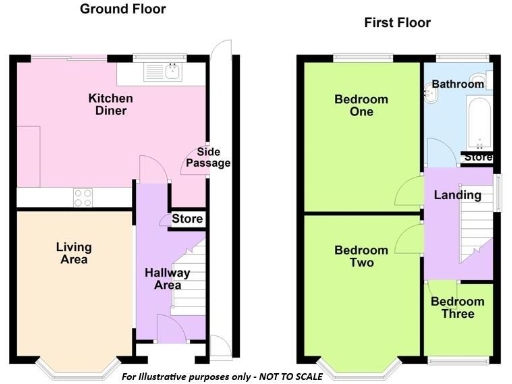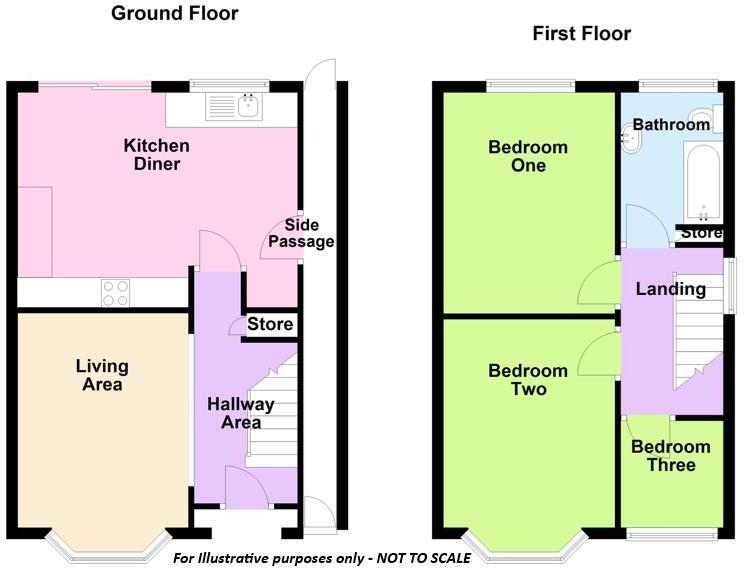Summary - 57 PEPLINS WAY BIRMINGHAM B30 3NJ
3 bed 1 bath Semi-Detached
Manageable garden, two-car parking and good transport links for growing families.
Three bedrooms in traditional two-storey layout
This three-bedroom semi-detached house on Peplins Way offers a practical family layout in a well-connected King’s Norton location. The property benefits from a south-west facing rear garden, driveway parking for two cars and a bright bay-fronted living room — features that suit families seeking outdoor space and easy parking. The kitchen-diner with sliding patio doors gives direct garden access and a covered side passage adds useful utility and rear access.
Internally the home is traditional in layout with three first-floor bedrooms and a single family bathroom. Double glazing and gas central heating are in place; the house appears well maintained but modest in size at about 700 sqft. The plot is described as decent, with a neat paved patio leading to a mature lawn — manageable for families wanting low-maintenance outside space.
Buyers should note material considerations plainly: the property sits in an area of higher deprivation with above-average crime levels and the cavity walls are assumed to have no insulation. The EPC is not yet confirmed and some buyers may want to check insulation and energy efficiency improvements. The small overall footprint and single bathroom may limit suitability for larger families or those needing more living space.
Overall this freehold home will appeal to first-time buyers or young families prioritising location, outdoor space and parking, and to investors targeting rental demand near schools and transport links. Practical cosmetic or energy-efficiency upgrades would add value and comfort over time.
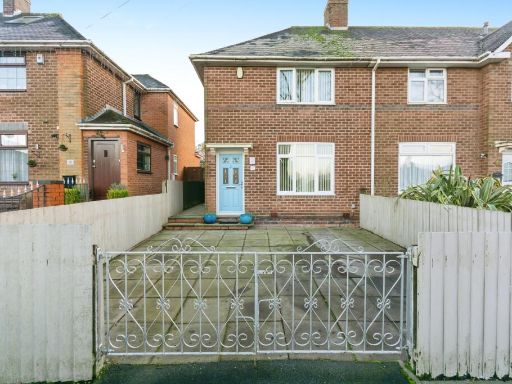 3 bedroom semi-detached house for sale in Woodmeadow Road, Birmingham, West Midlands, B30 — £215,000 • 3 bed • 1 bath • 659 ft²
3 bedroom semi-detached house for sale in Woodmeadow Road, Birmingham, West Midlands, B30 — £215,000 • 3 bed • 1 bath • 659 ft²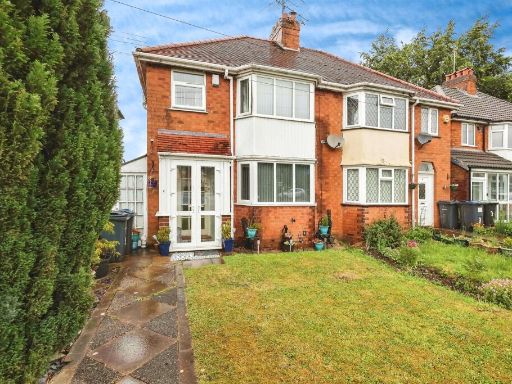 3 bedroom semi-detached house for sale in Monyhull Hall Road, Birmingham, B30 — £225,000 • 3 bed • 1 bath • 883 ft²
3 bedroom semi-detached house for sale in Monyhull Hall Road, Birmingham, B30 — £225,000 • 3 bed • 1 bath • 883 ft²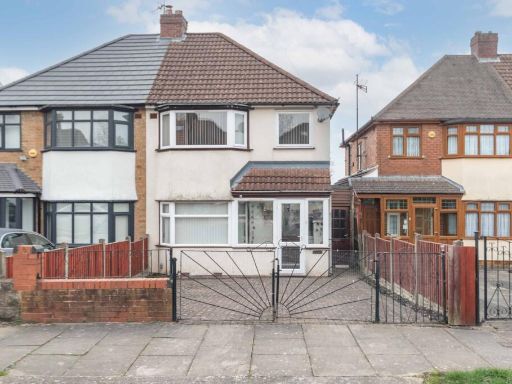 3 bedroom semi-detached house for sale in Peplins Way, Birmingham, West Midlands, B30 — £250,000 • 3 bed • 1 bath • 776 ft²
3 bedroom semi-detached house for sale in Peplins Way, Birmingham, West Midlands, B30 — £250,000 • 3 bed • 1 bath • 776 ft²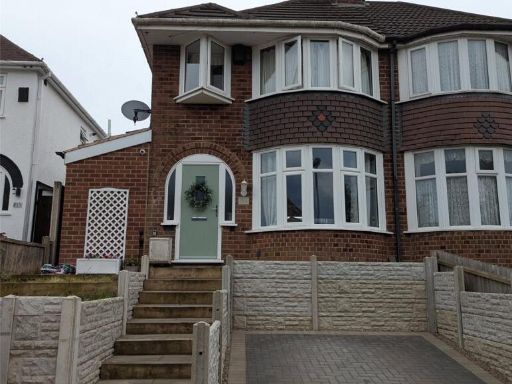 3 bedroom semi-detached house for sale in Lindsworth Road, Kings Norton, Birmingham, B30 — £292,000 • 3 bed • 1 bath • 700 ft²
3 bedroom semi-detached house for sale in Lindsworth Road, Kings Norton, Birmingham, B30 — £292,000 • 3 bed • 1 bath • 700 ft²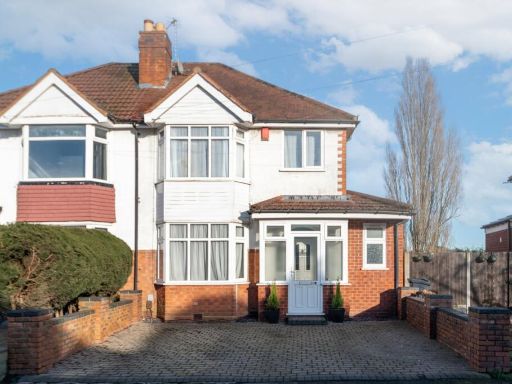 3 bedroom semi-detached house for sale in Lindsworth Road, Birmingham, West Midlands, B30 — £317,000 • 3 bed • 2 bath • 1091 ft²
3 bedroom semi-detached house for sale in Lindsworth Road, Birmingham, West Midlands, B30 — £317,000 • 3 bed • 2 bath • 1091 ft²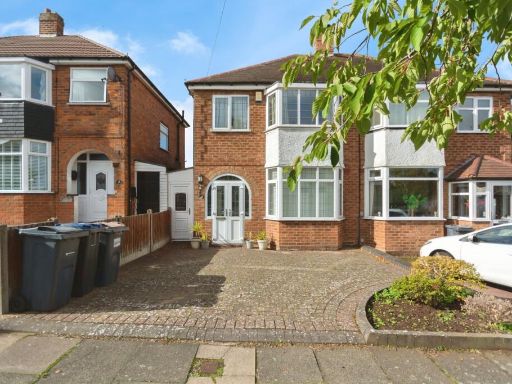 3 bedroom semi-detached house for sale in Peplins Way, Birmingham, West Midlands, B30 — £240,000 • 3 bed • 1 bath • 932 ft²
3 bedroom semi-detached house for sale in Peplins Way, Birmingham, West Midlands, B30 — £240,000 • 3 bed • 1 bath • 932 ft²