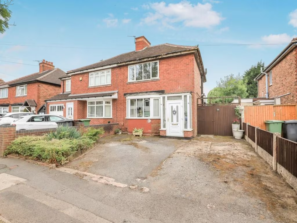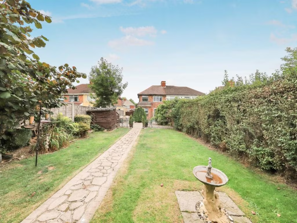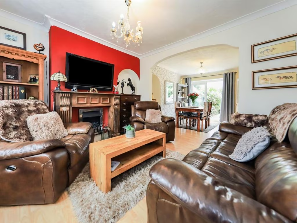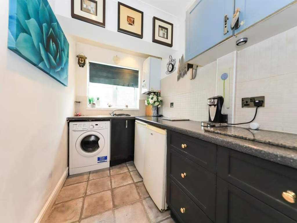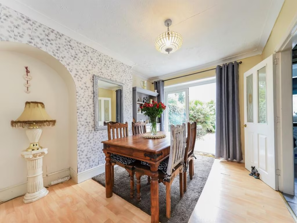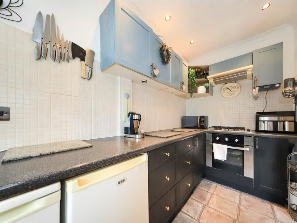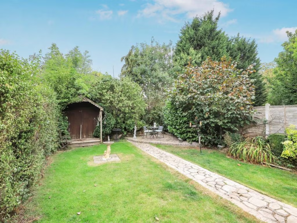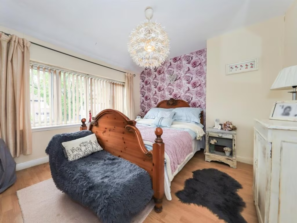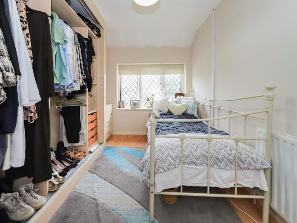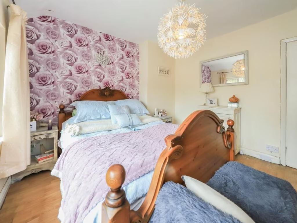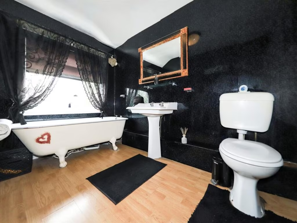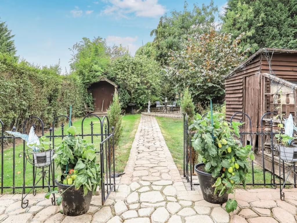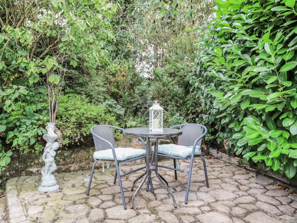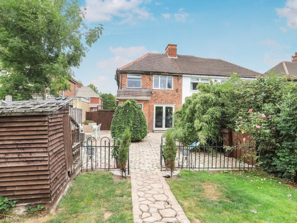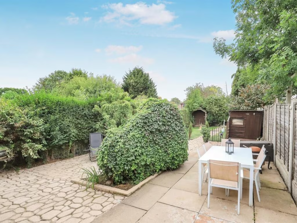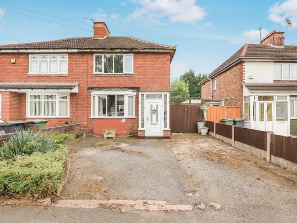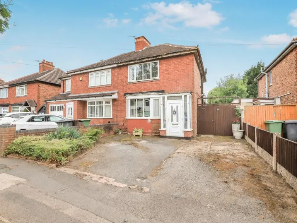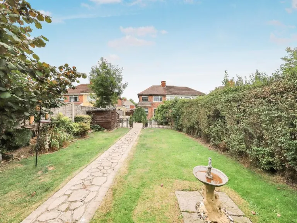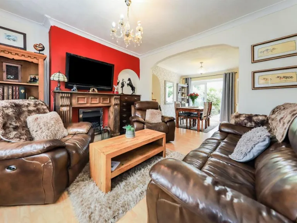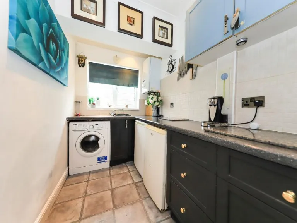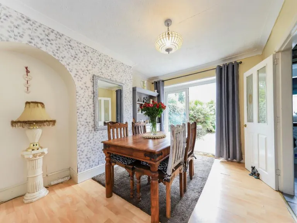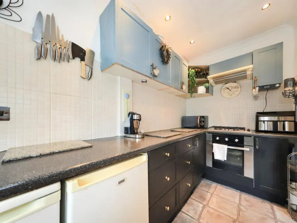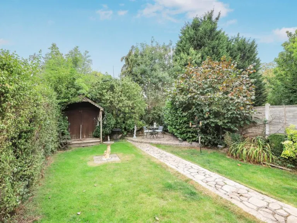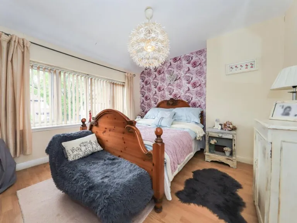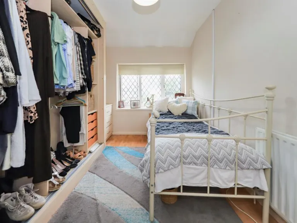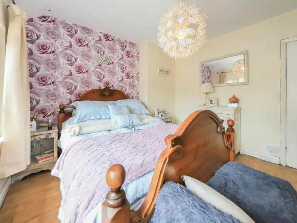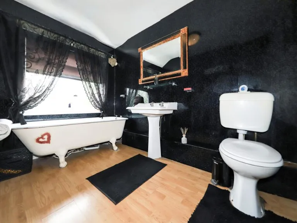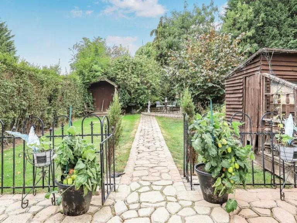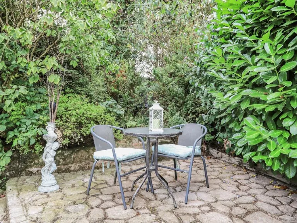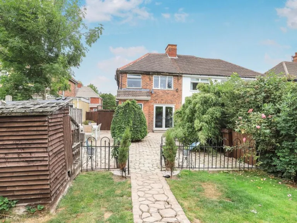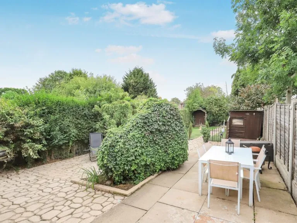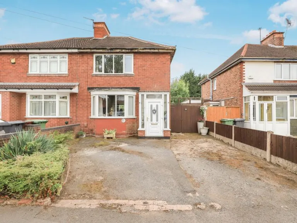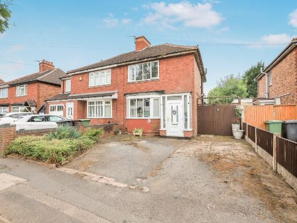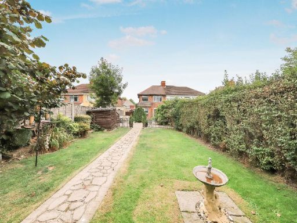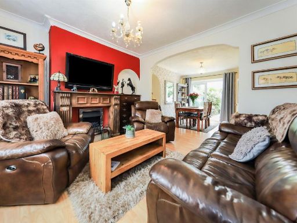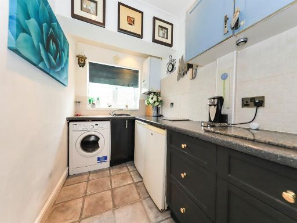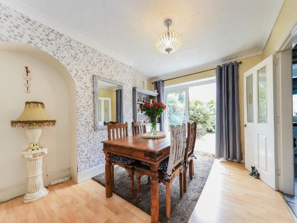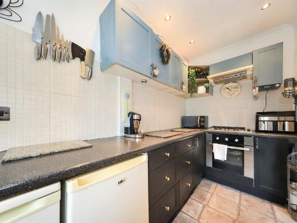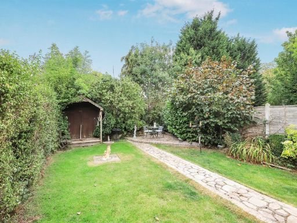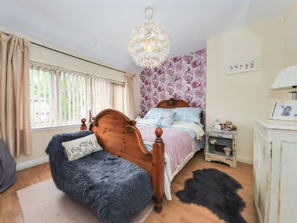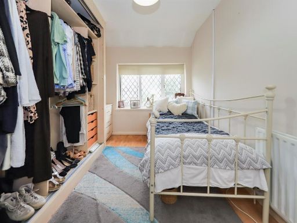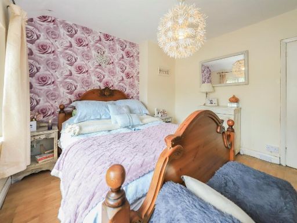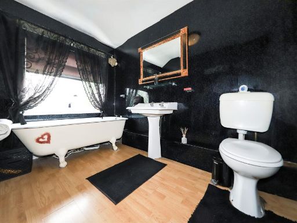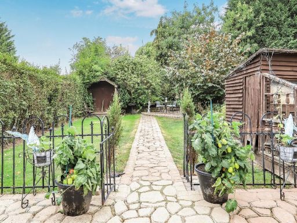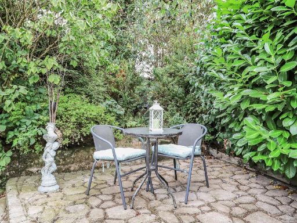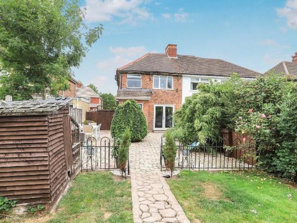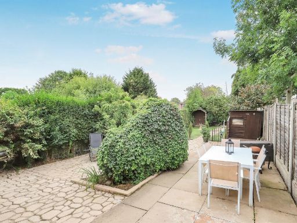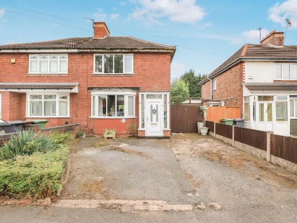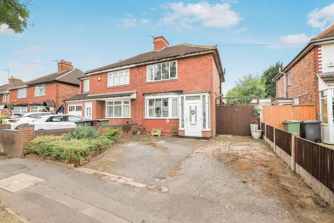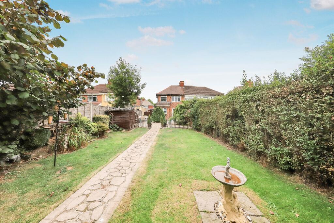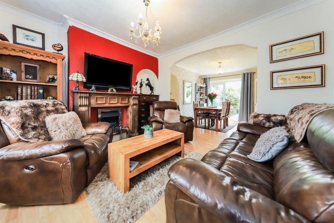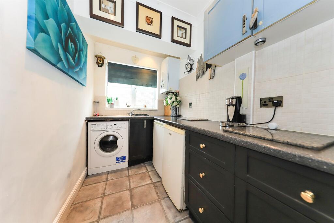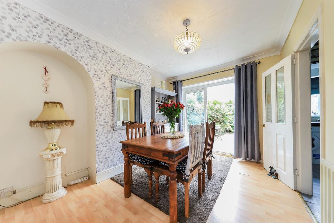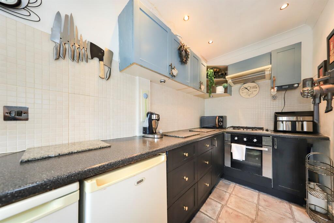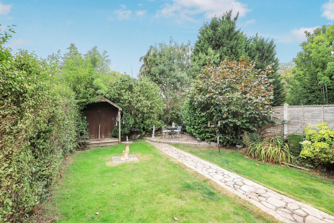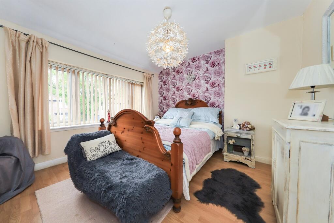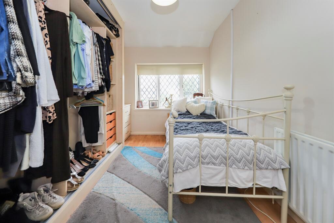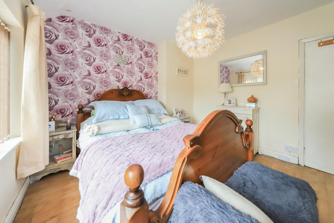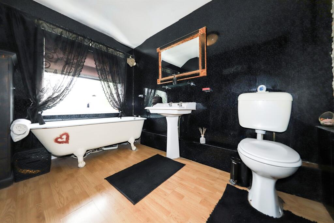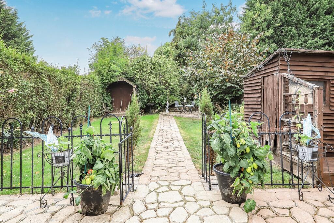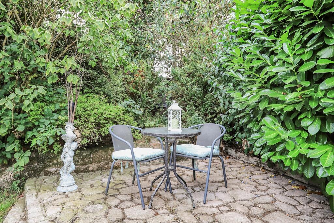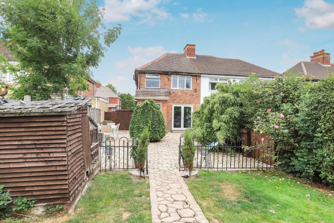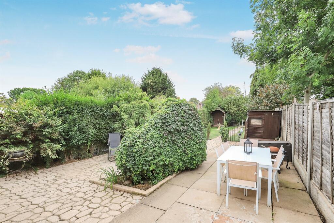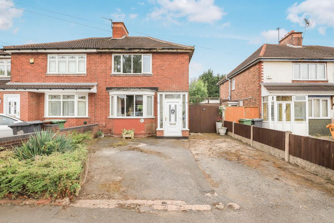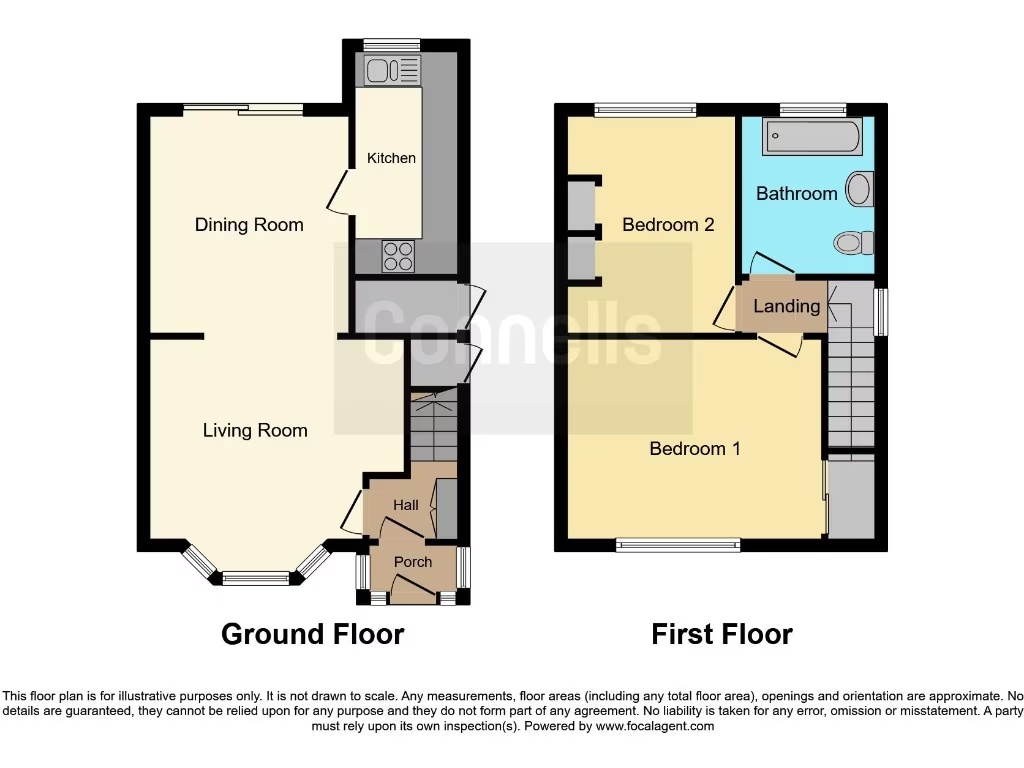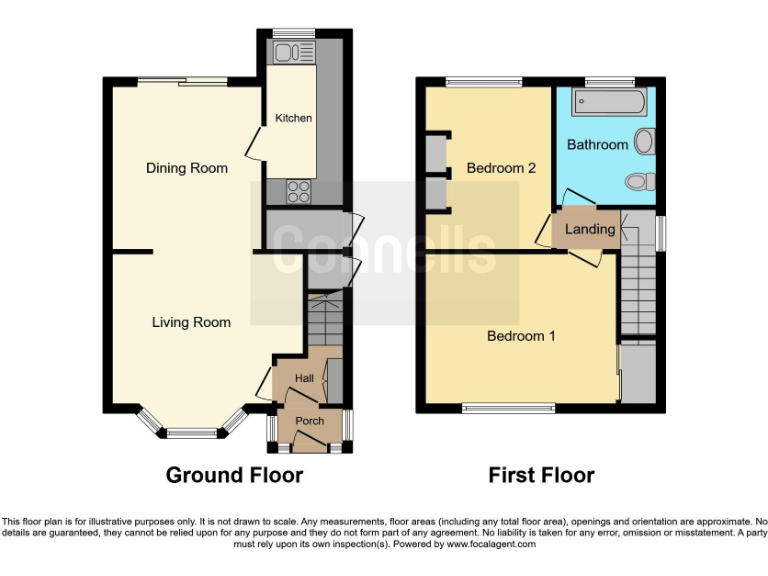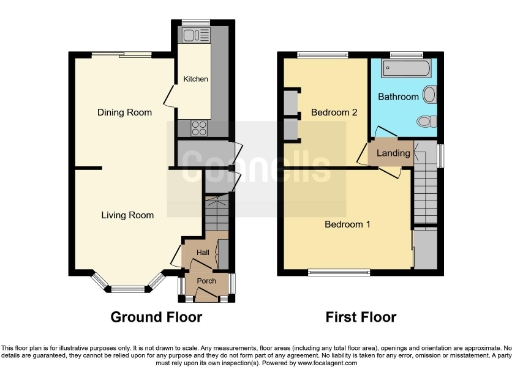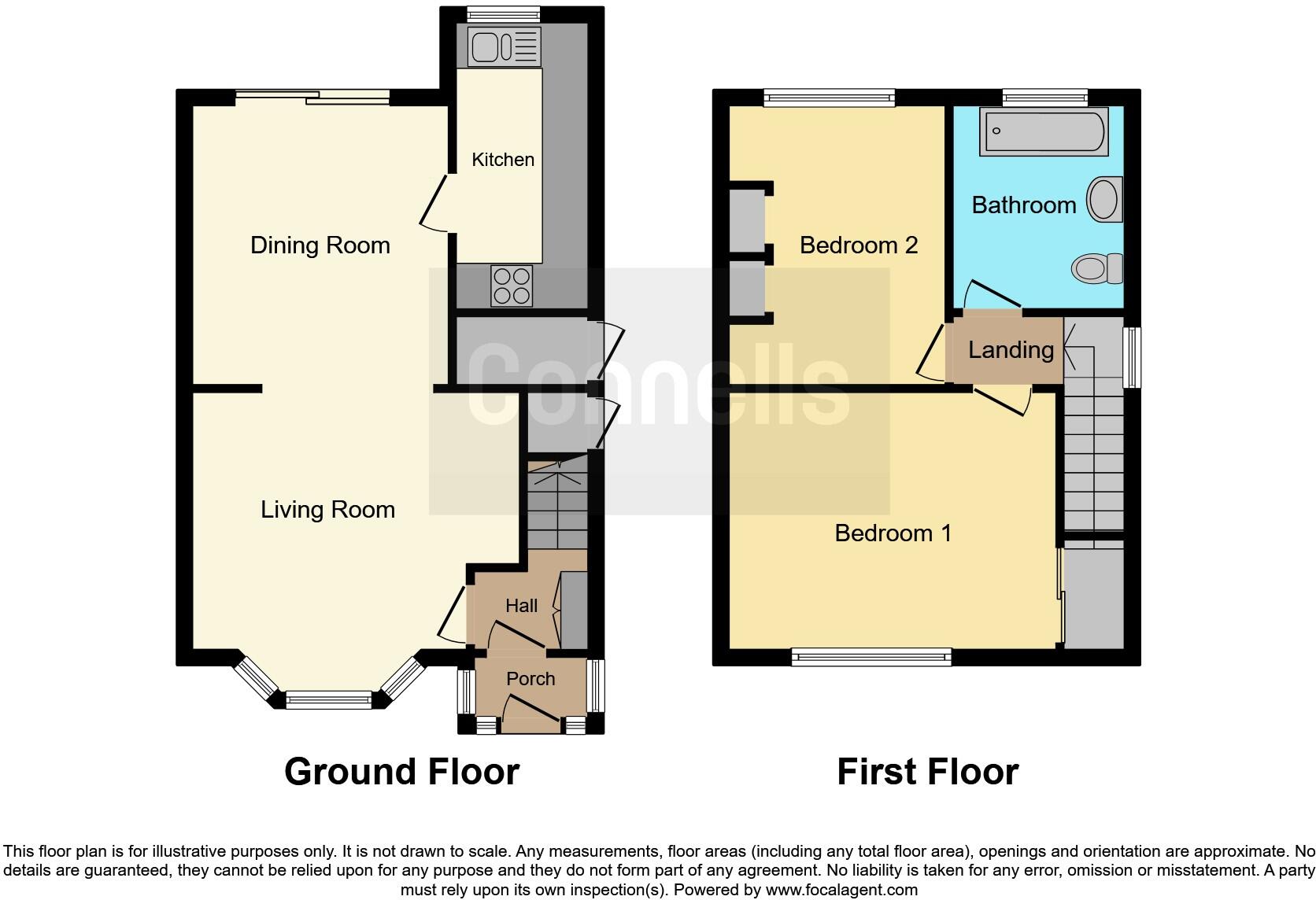Summary - 58 Carlton Avenue WV11 1DE
2 bed 1 bath Semi-Detached
Spacious garden, ample parking — ideal for first-time buyers seeking commuter convenience.
Freehold two-bedroom semi-detached, approx. 754 sq ft
Generous rear garden with paved patio and lawn
Through lounge/diner with French doors to garden
Off-street parking for multiple vehicles on paved driveway
Mostly double glazed; some single-glazed windows remain
Cavity walls assumed uninsulated — upgrade recommended
Mains gas boiler and radiators; fast broadband and excellent mobile
Close to good primary and secondary schools, and motorway links
Well-proportioned and sensibly laid out, this two-bedroom semi-detached home presents a straightforward opportunity for a first-time buyer or someone seeking to downsize. The through lounge/diner opens via French doors to a generous, well-kept rear garden — a rare find for this price bracket — and the front paved driveway provides off-street parking for several vehicles.
Internally the house offers two comfortably sized bedrooms, a functional kitchen with integrated oven and gas hob, and a spacious bathroom. The property benefits from mains gas heating to radiators, double glazing to most rooms and a decent overall footprint of approximately 754 sq ft, making it liveable straight away while also offering scope to modernise and personalise over time.
Practical local advantages include very low local crime, excellent mobile signal and fast broadband, good access to schools (including the nearby D'Eyncourt Primary) and easy links to the M54/M6. The house is freehold and sits in an affluent, comfortable suburban area with nearby shops and services.
Buyers should note a few factual points: parts of the property have single glazing and the cavity walls are assumed to lack insulation, so further insulation or window upgrades would improve comfort and running costs. The build dates from the 1930s–1940s, so some historic elements may need updating. Measurements are for guidance and buyers should verify specifics before committing to works.
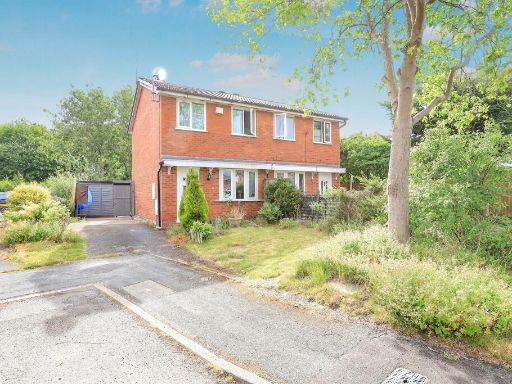 2 bedroom semi-detached house for sale in Marksbury Close, Dunstall, Wolverhampton, WV6 — £190,000 • 2 bed • 1 bath • 614 ft²
2 bedroom semi-detached house for sale in Marksbury Close, Dunstall, Wolverhampton, WV6 — £190,000 • 2 bed • 1 bath • 614 ft²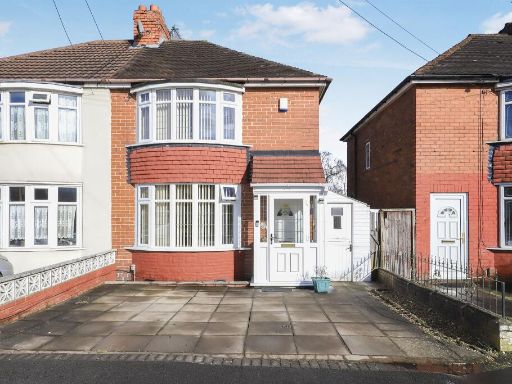 2 bedroom semi-detached house for sale in Hilton Road, Lanesfield, Wolverhampton, WV4 — £190,000 • 2 bed • 1 bath • 872 ft²
2 bedroom semi-detached house for sale in Hilton Road, Lanesfield, Wolverhampton, WV4 — £190,000 • 2 bed • 1 bath • 872 ft²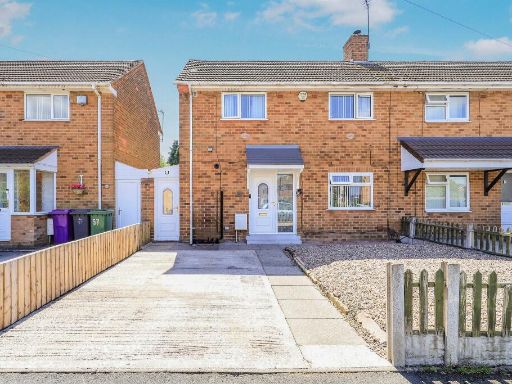 3 bedroom semi-detached house for sale in Lewis Avenue, Eastfield, Wolverhampton, WV1 — £210,000 • 3 bed • 1 bath • 707 ft²
3 bedroom semi-detached house for sale in Lewis Avenue, Eastfield, Wolverhampton, WV1 — £210,000 • 3 bed • 1 bath • 707 ft²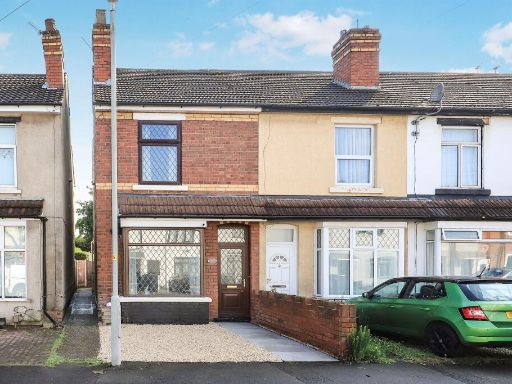 2 bedroom end of terrace house for sale in Vicarage Road, Wednesfield, Wolverhampton, WV11 — £175,000 • 2 bed • 1 bath • 829 ft²
2 bedroom end of terrace house for sale in Vicarage Road, Wednesfield, Wolverhampton, WV11 — £175,000 • 2 bed • 1 bath • 829 ft²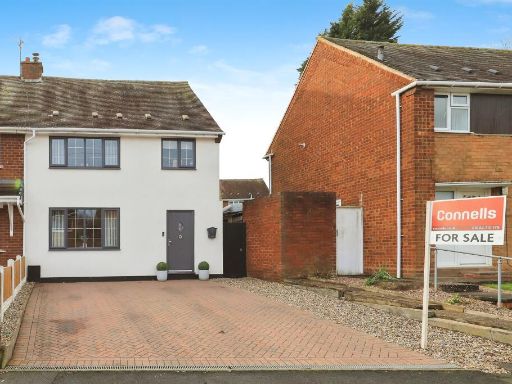 3 bedroom semi-detached house for sale in Brindley Avenue, Ashmore Park, Wolverhampton, WV11 — £240,000 • 3 bed • 1 bath • 632 ft²
3 bedroom semi-detached house for sale in Brindley Avenue, Ashmore Park, Wolverhampton, WV11 — £240,000 • 3 bed • 1 bath • 632 ft²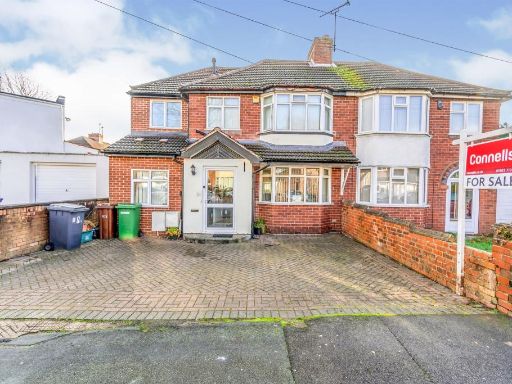 5 bedroom semi-detached house for sale in Hatton Crescent, Wednesfield, Wolverhampton, WV10 — £280,000 • 5 bed • 2 bath • 1082 ft²
5 bedroom semi-detached house for sale in Hatton Crescent, Wednesfield, Wolverhampton, WV10 — £280,000 • 5 bed • 2 bath • 1082 ft²