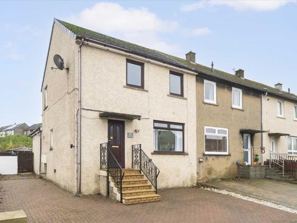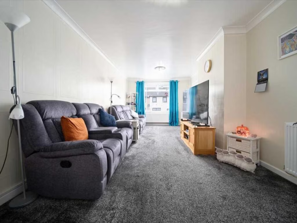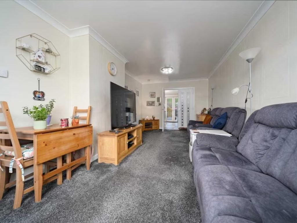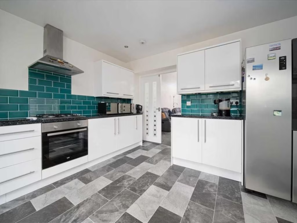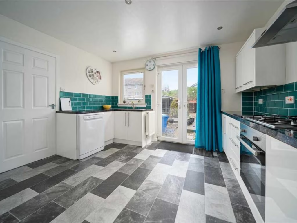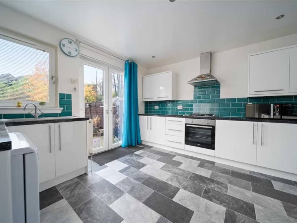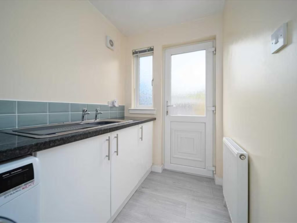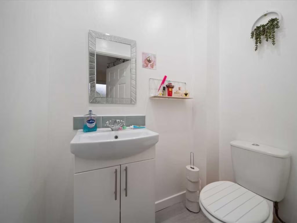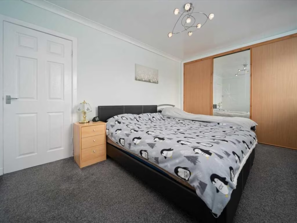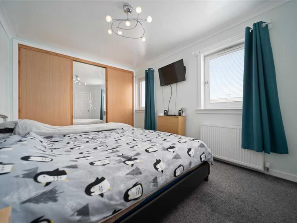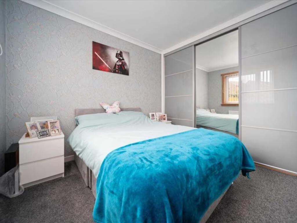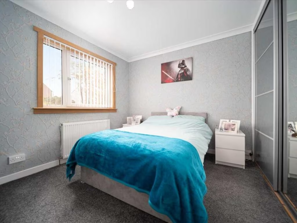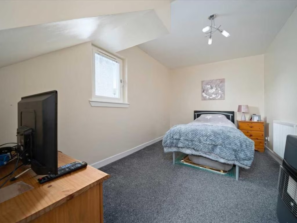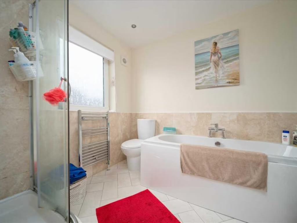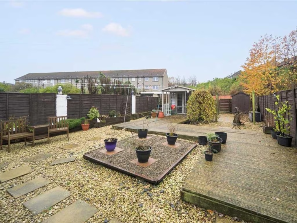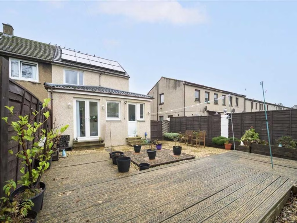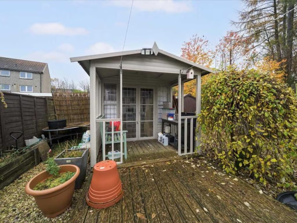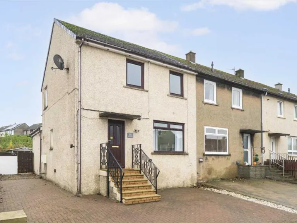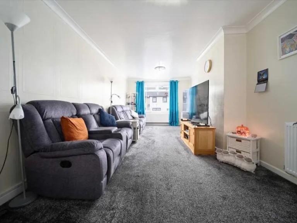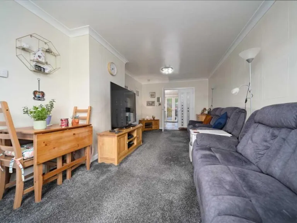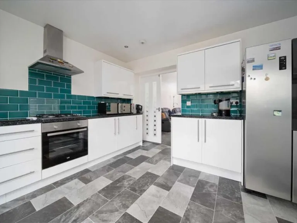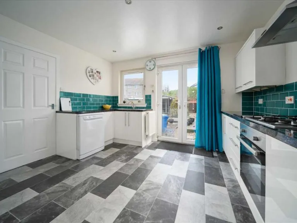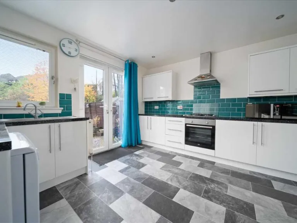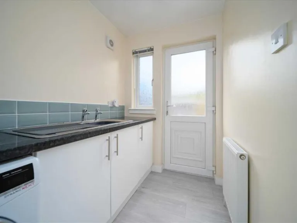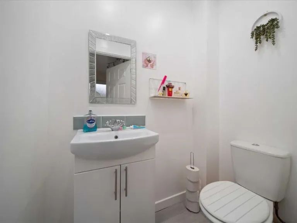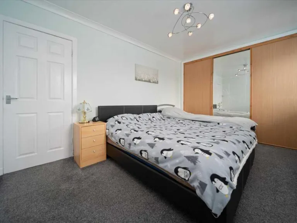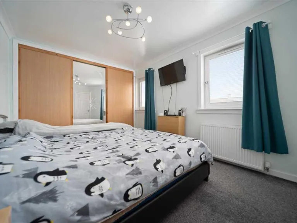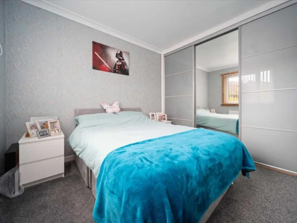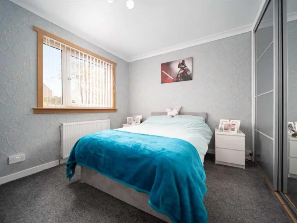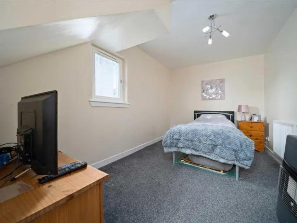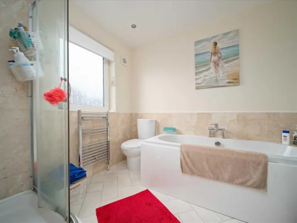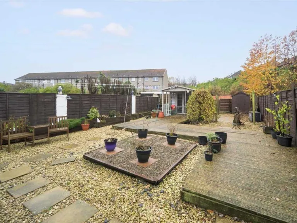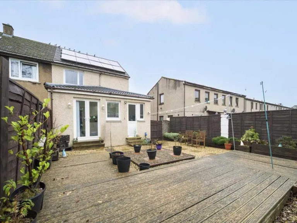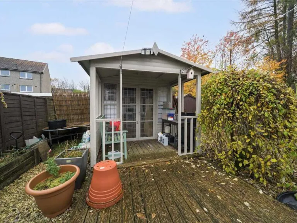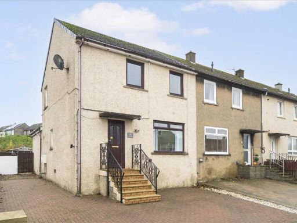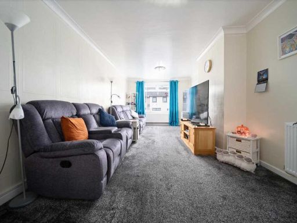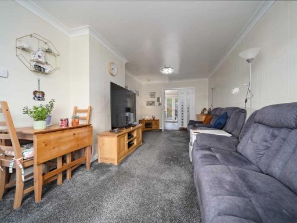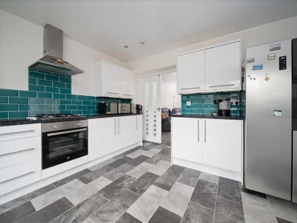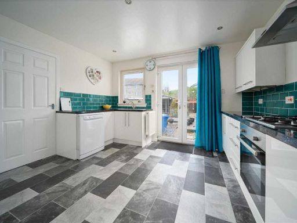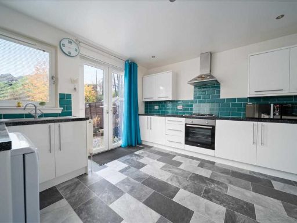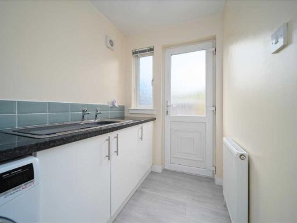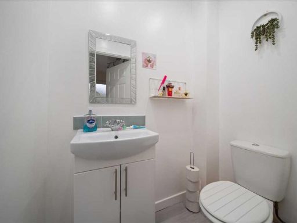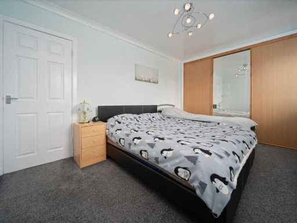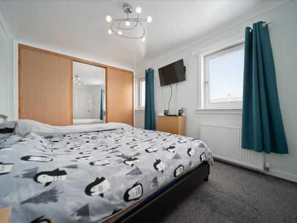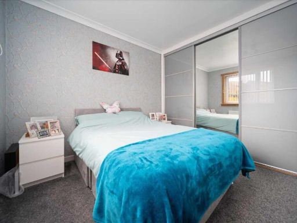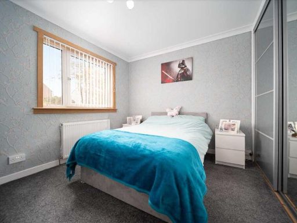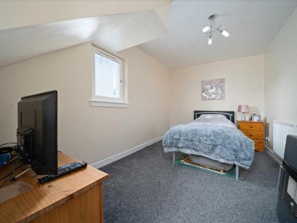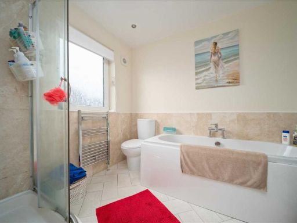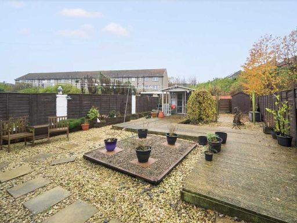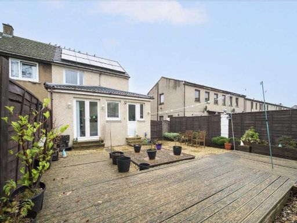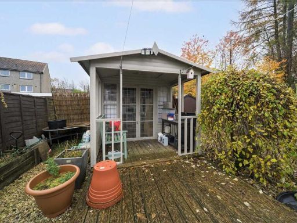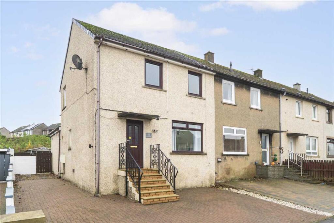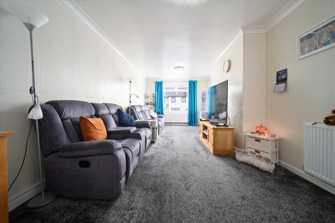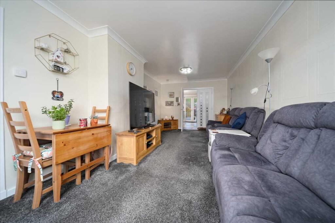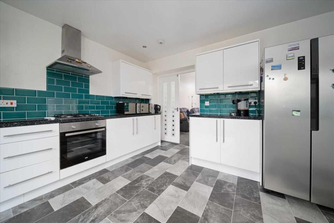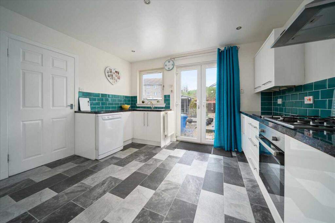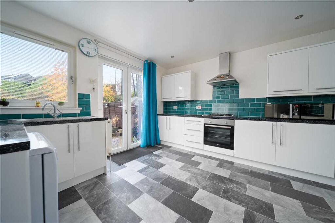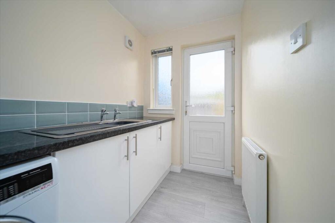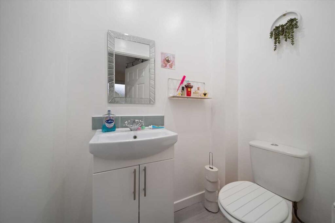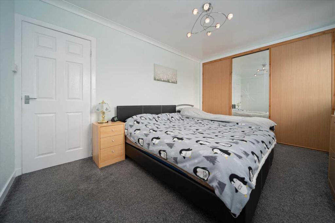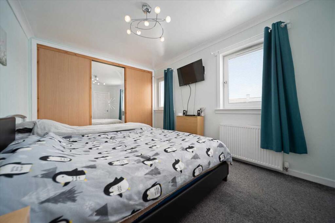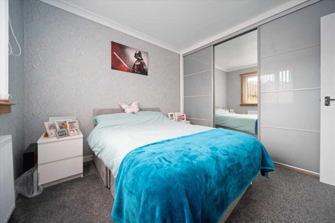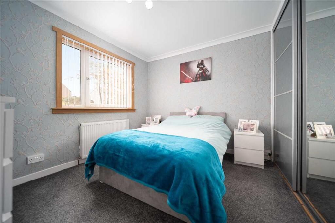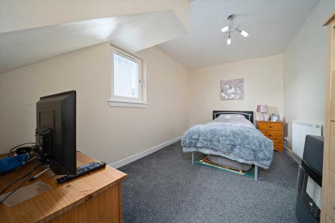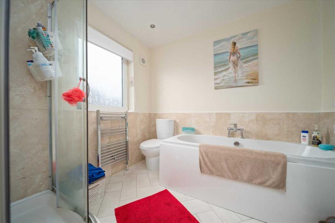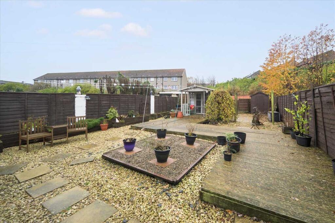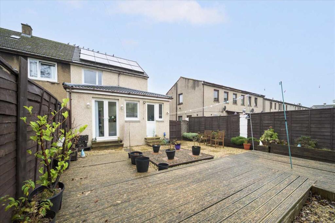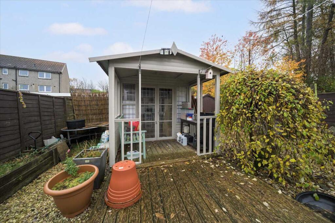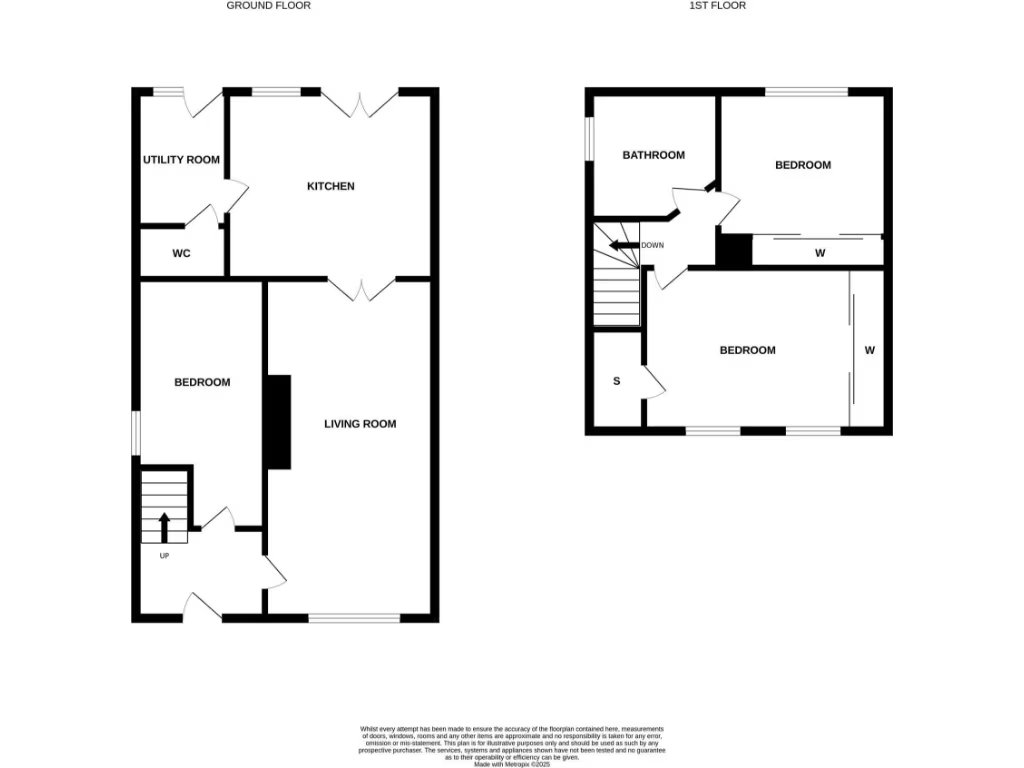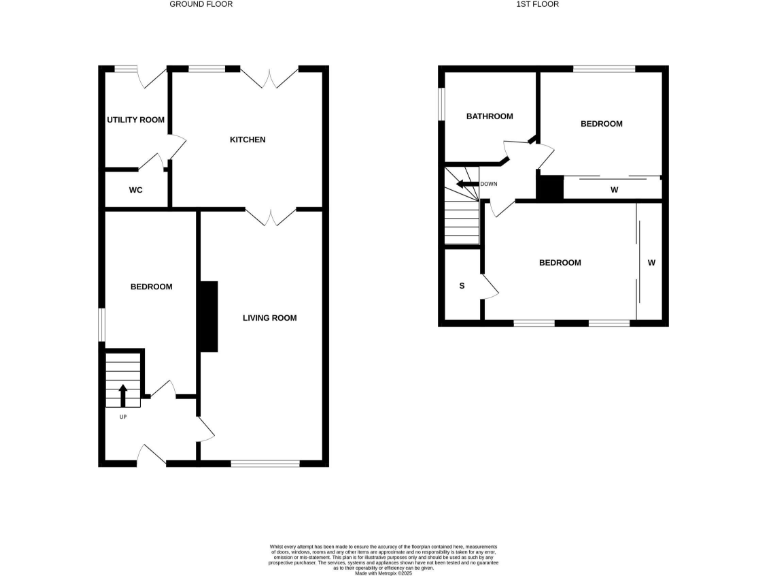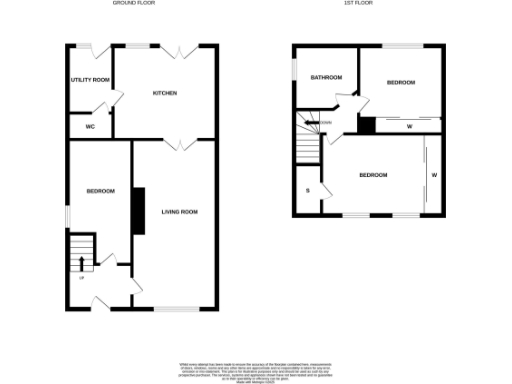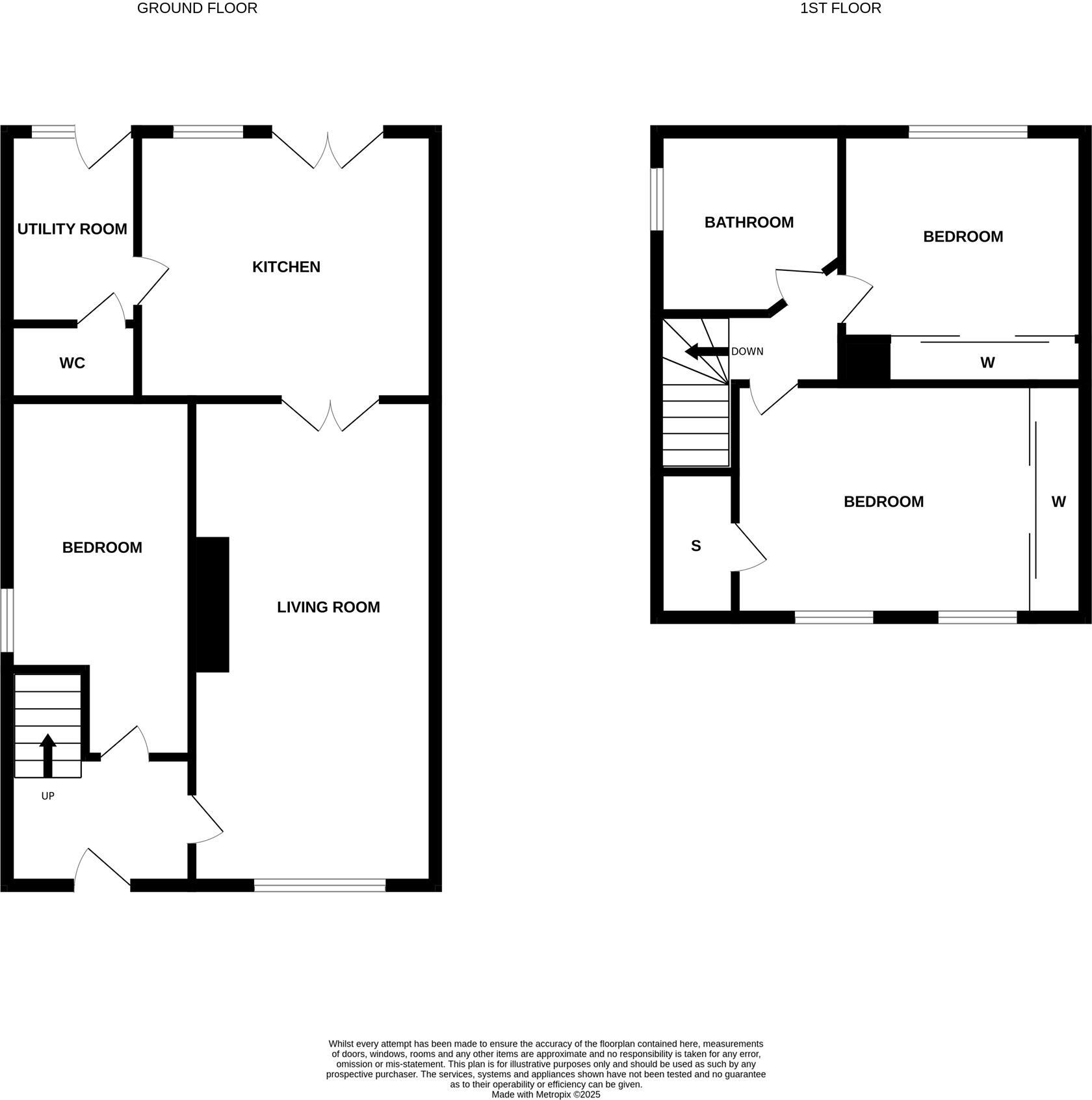Summary - Sinclair Drive, Cowdenbeath KY4 9RG
3 bed 1 bath End of Terrace
Generous rooms, garden and off-street parking ideal for growing families.
Spacious 21ft lounge leading to large dining kitchen
Three double bedrooms; two with extensive fitted wardrobes
Large landscaped rear garden with deck, summer house and shed
Mono-block driveway for multiple off-street parking spaces
Solar panels fitted; gas central heating and double glazing
Only one full bathroom plus ground-floor cloakroom (family consideration)
Modest total footprint (approx 578 sq ft) despite big room sizes
Located in a very deprived area; neighbourhood profile may affect value
This spacious end-of-terrace villa delivers surprising internal space and practical family layout despite a modest overall footprint. The lounge stretches over 21 feet and opens to a large dining kitchen with separate utility, creating a natural day-to-day living hub. All three bedrooms are double-sized, two with extensive built-in wardrobes, and the house is ready to move into with quality floorings, attractive doors and recessed downlights.
Practical features include gas central heating, double glazing, fitted solar panels and a useful ground-floor cloakroom in addition to the family bathroom with bath and shower cubicle. The fitted kitchen comes with integrated hob and oven, and several freestanding appliances are included. Outside, a large mono-block driveway provides off-street parking for multiple vehicles and the landscaped rear garden offers a deck, garden store, shed and summer house — great for children and outdoor entertaining.
Notable considerations are the property’s location in a very deprived area and the wider local profile, which may influence resale or rental prospects. The overall house footprint is relatively small (approximately 578 sq ft), and there is only one full bathroom for three double bedrooms. The front elevation and driveway show signs of exterior maintenance needing attention.
This freehold home suits buyers seeking generous room proportions and move-in-ready interiors at an affordable price — families and buy-to-let investors looking for long-term uplift via modern features (solar panels, good connectivity) may find particular appeal.
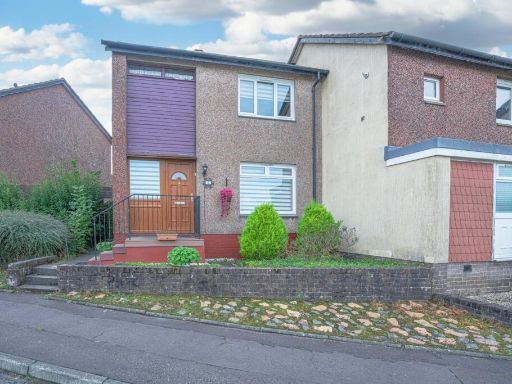 2 bedroom end of terrace house for sale in Park Road, Cowdenbeath, KY4 — £99,500 • 2 bed • 1 bath
2 bedroom end of terrace house for sale in Park Road, Cowdenbeath, KY4 — £99,500 • 2 bed • 1 bath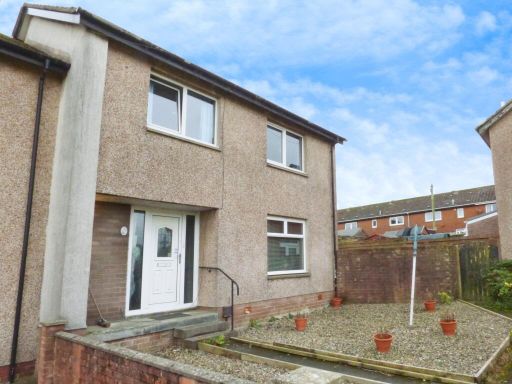 3 bedroom end of terrace house for sale in Park Road, Cowdenbeath, KY4 — £130,000 • 3 bed • 1 bath • 950 ft²
3 bedroom end of terrace house for sale in Park Road, Cowdenbeath, KY4 — £130,000 • 3 bed • 1 bath • 950 ft²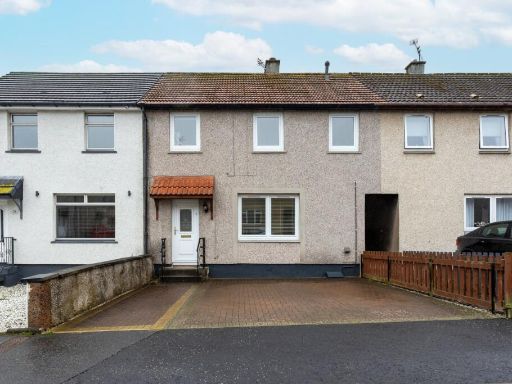 3 bedroom terraced house for sale in Carnethy Crescent, Kirkcaldy, KY2 — £154,950 • 3 bed • 2 bath • 1177 ft²
3 bedroom terraced house for sale in Carnethy Crescent, Kirkcaldy, KY2 — £154,950 • 3 bed • 2 bath • 1177 ft²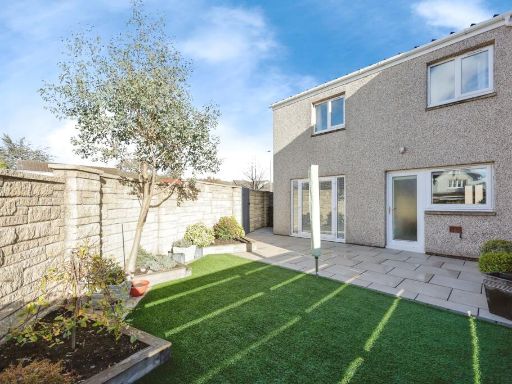 3 bedroom end of terrace house for sale in West Baldridge Road, Dunfermline, Fife, KY12 — £165,000 • 3 bed • 1 bath • 869 ft²
3 bedroom end of terrace house for sale in West Baldridge Road, Dunfermline, Fife, KY12 — £165,000 • 3 bed • 1 bath • 869 ft²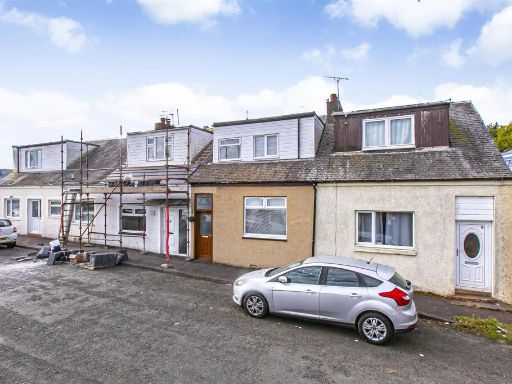 3 bedroom terraced house for sale in 10 Natal Place, Cowdenbeath, KY4 8HX, KY4 — £115,000 • 3 bed • 1 bath • 811 ft²
3 bedroom terraced house for sale in 10 Natal Place, Cowdenbeath, KY4 8HX, KY4 — £115,000 • 3 bed • 1 bath • 811 ft²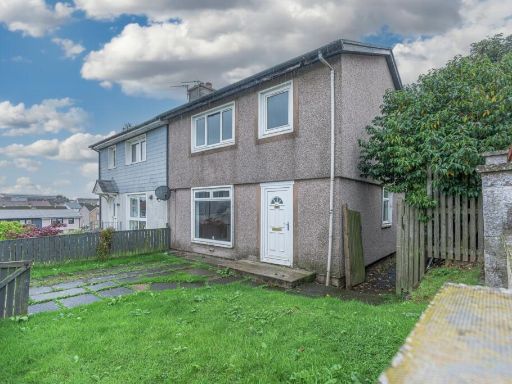 3 bedroom semi-detached villa for sale in Braemount, Cowdenbeath, KY4 — £100,000 • 3 bed • 1 bath
3 bedroom semi-detached villa for sale in Braemount, Cowdenbeath, KY4 — £100,000 • 3 bed • 1 bath