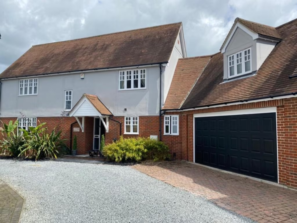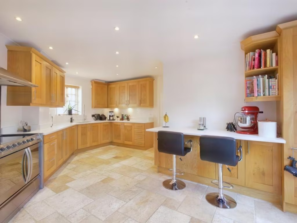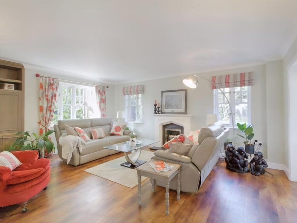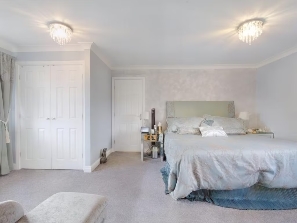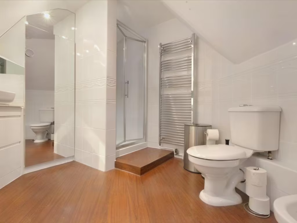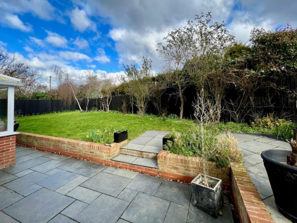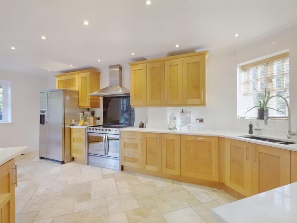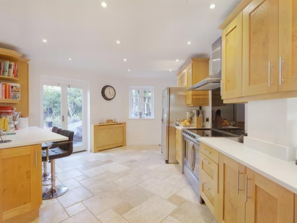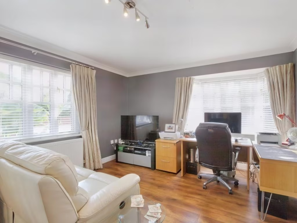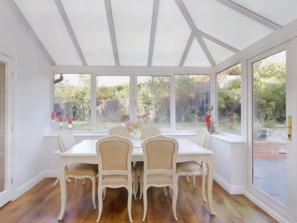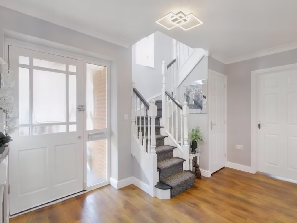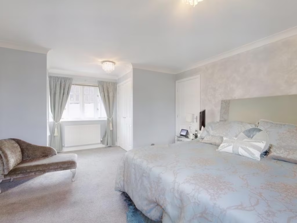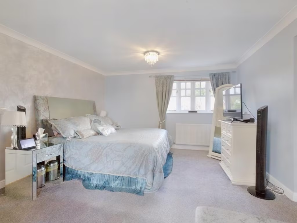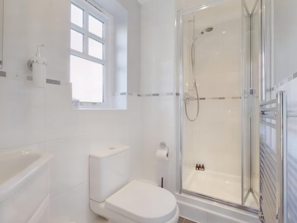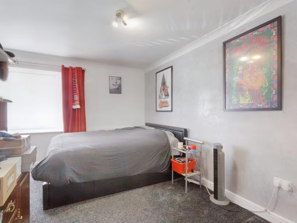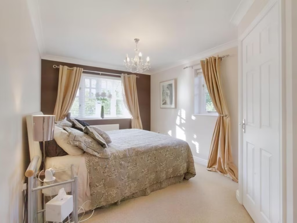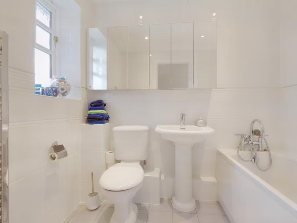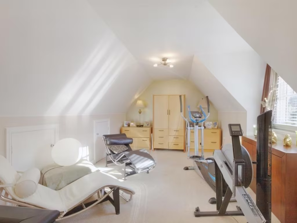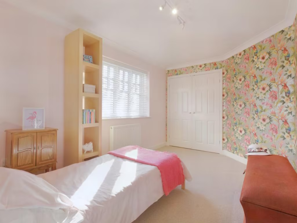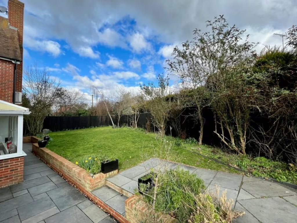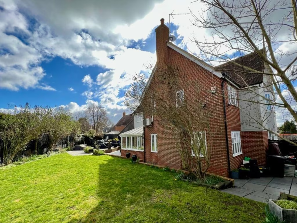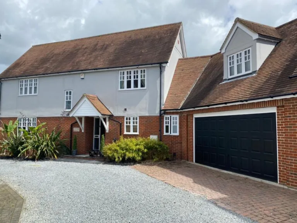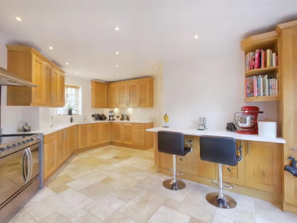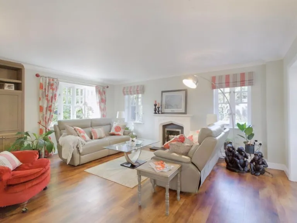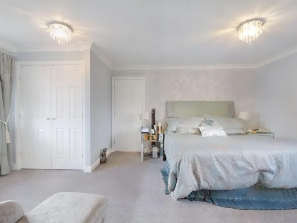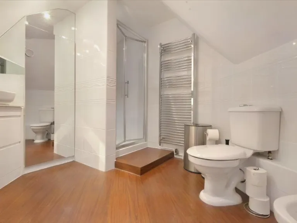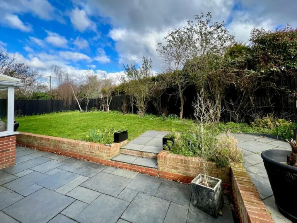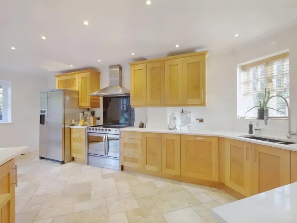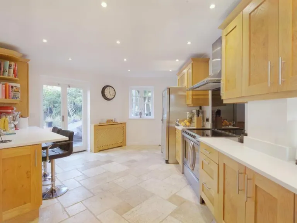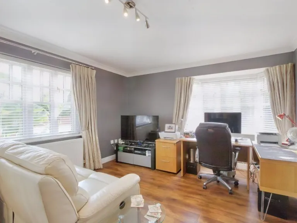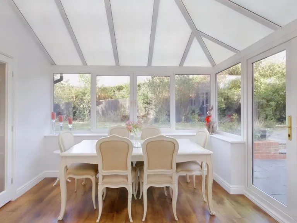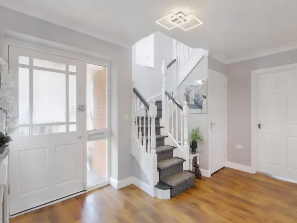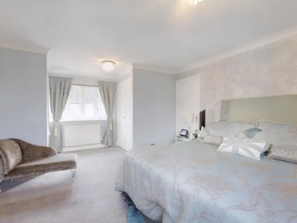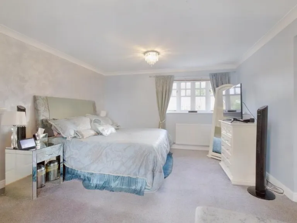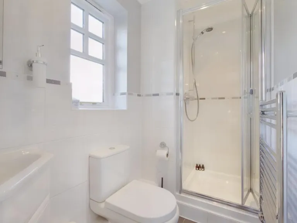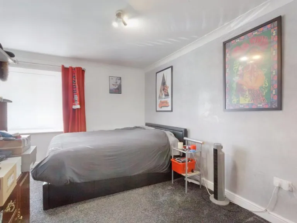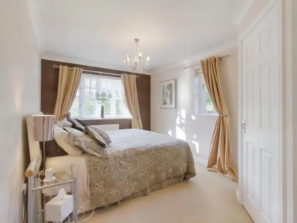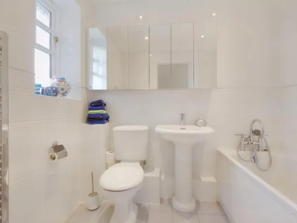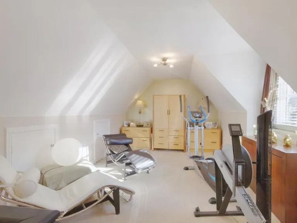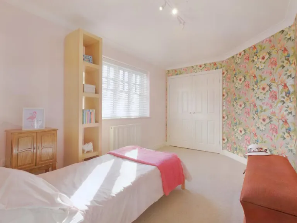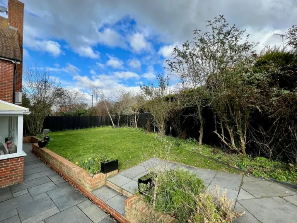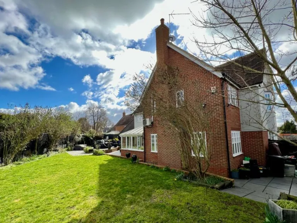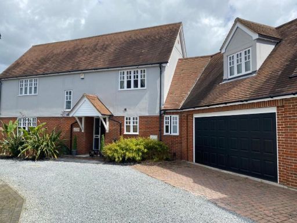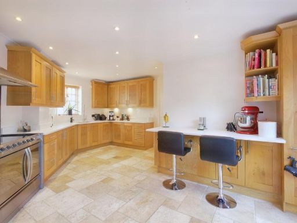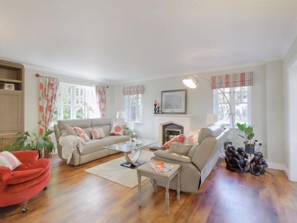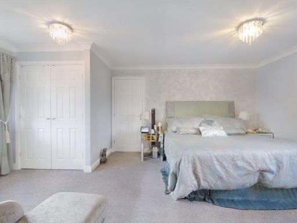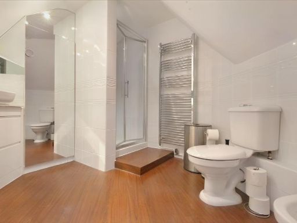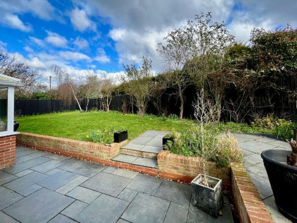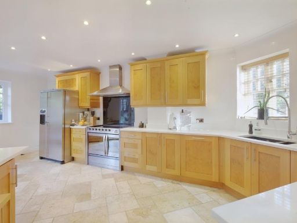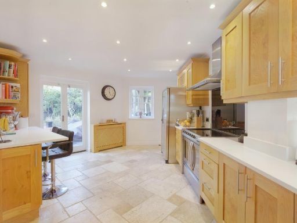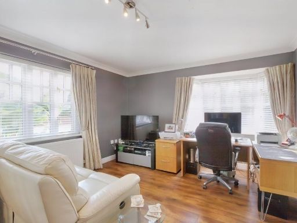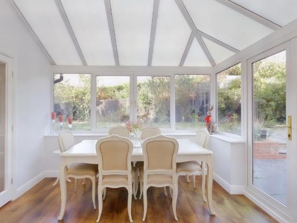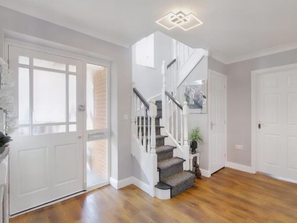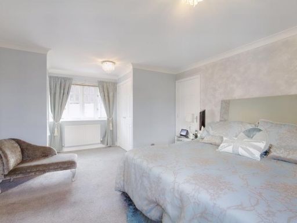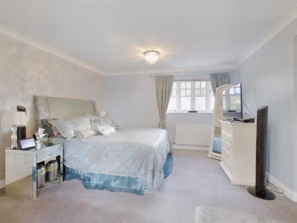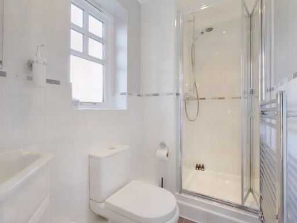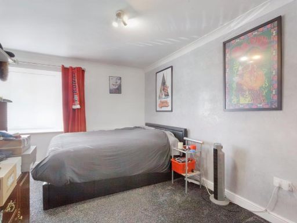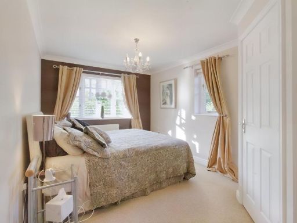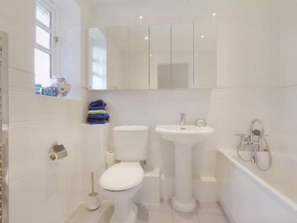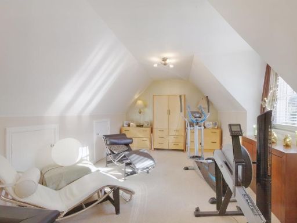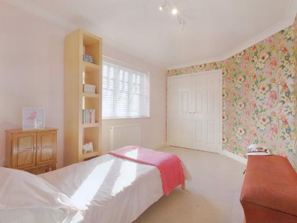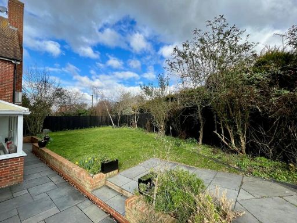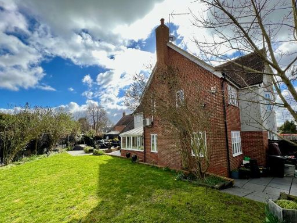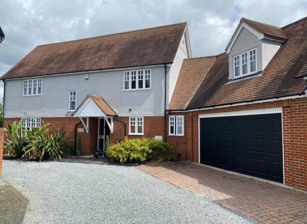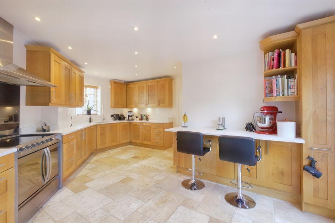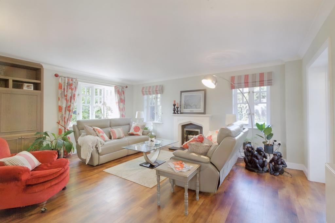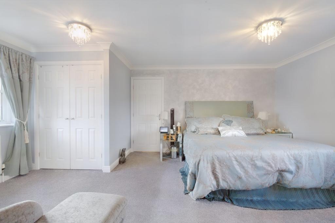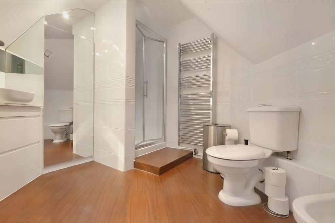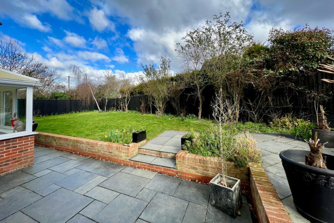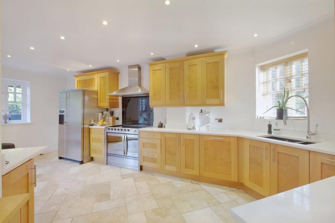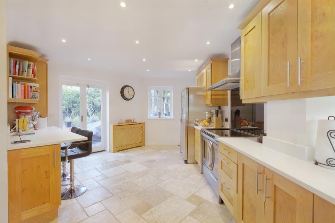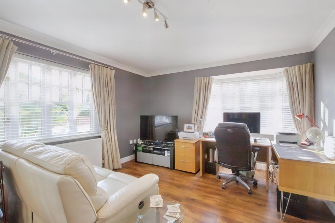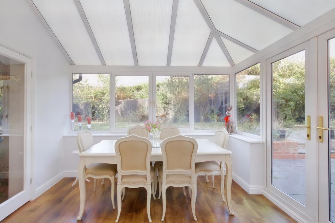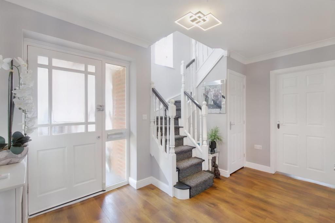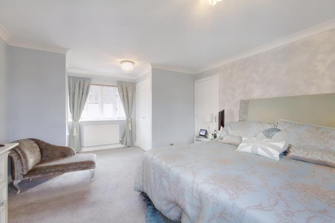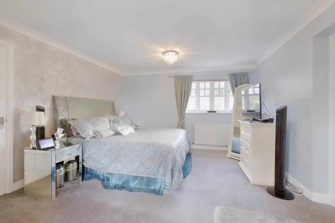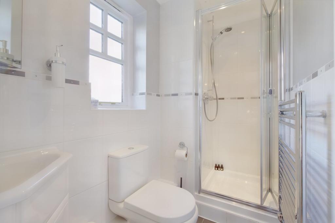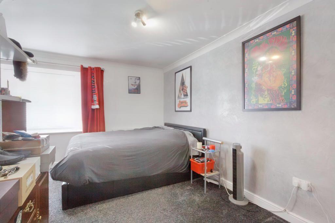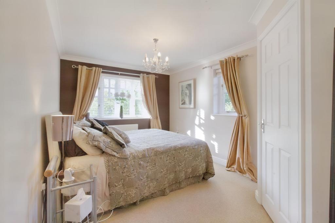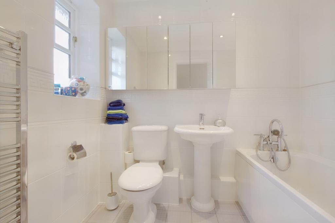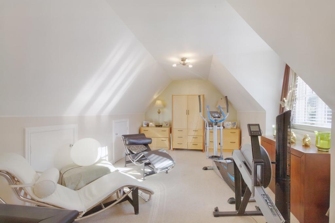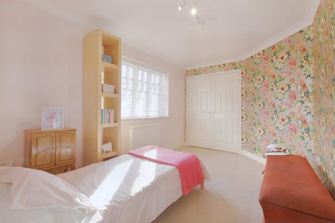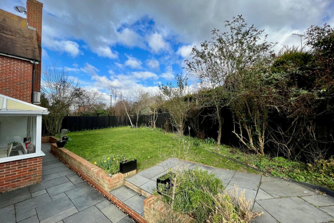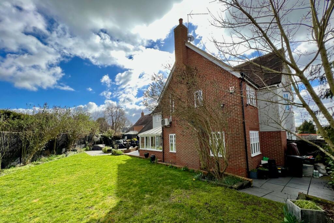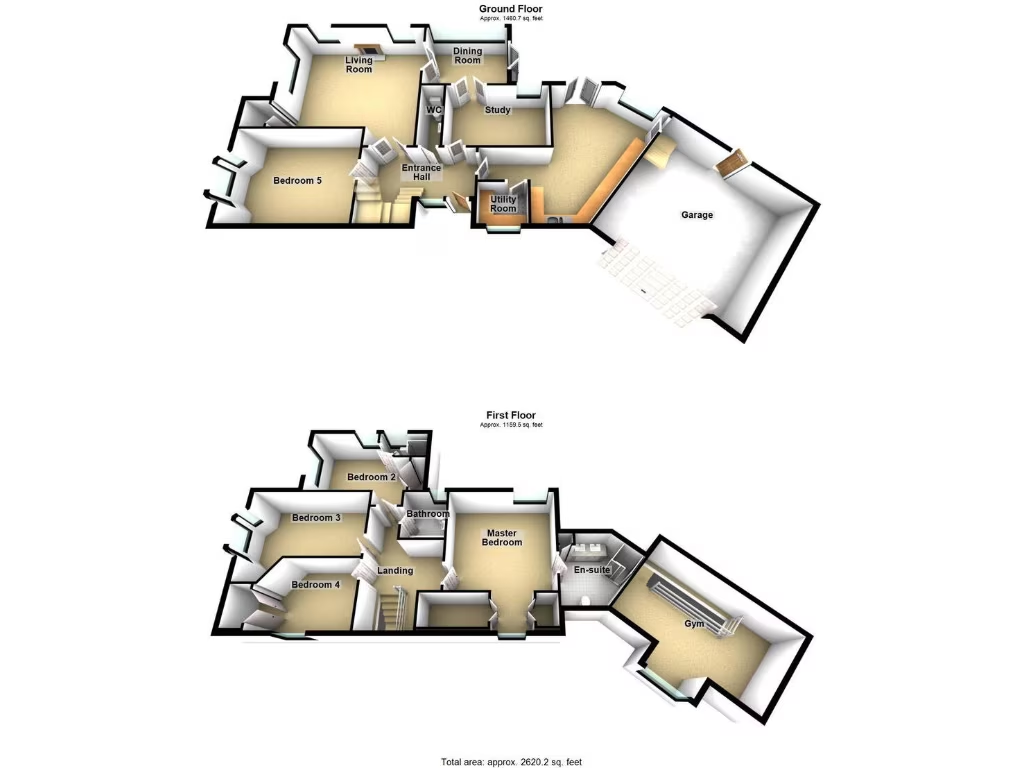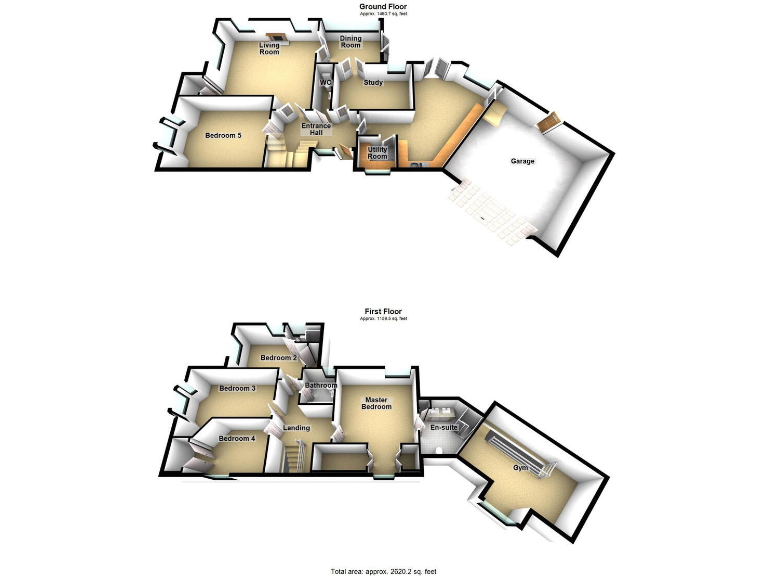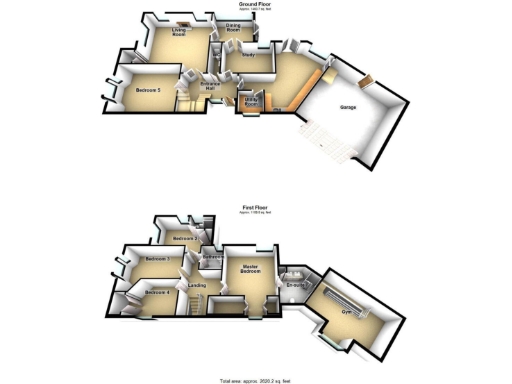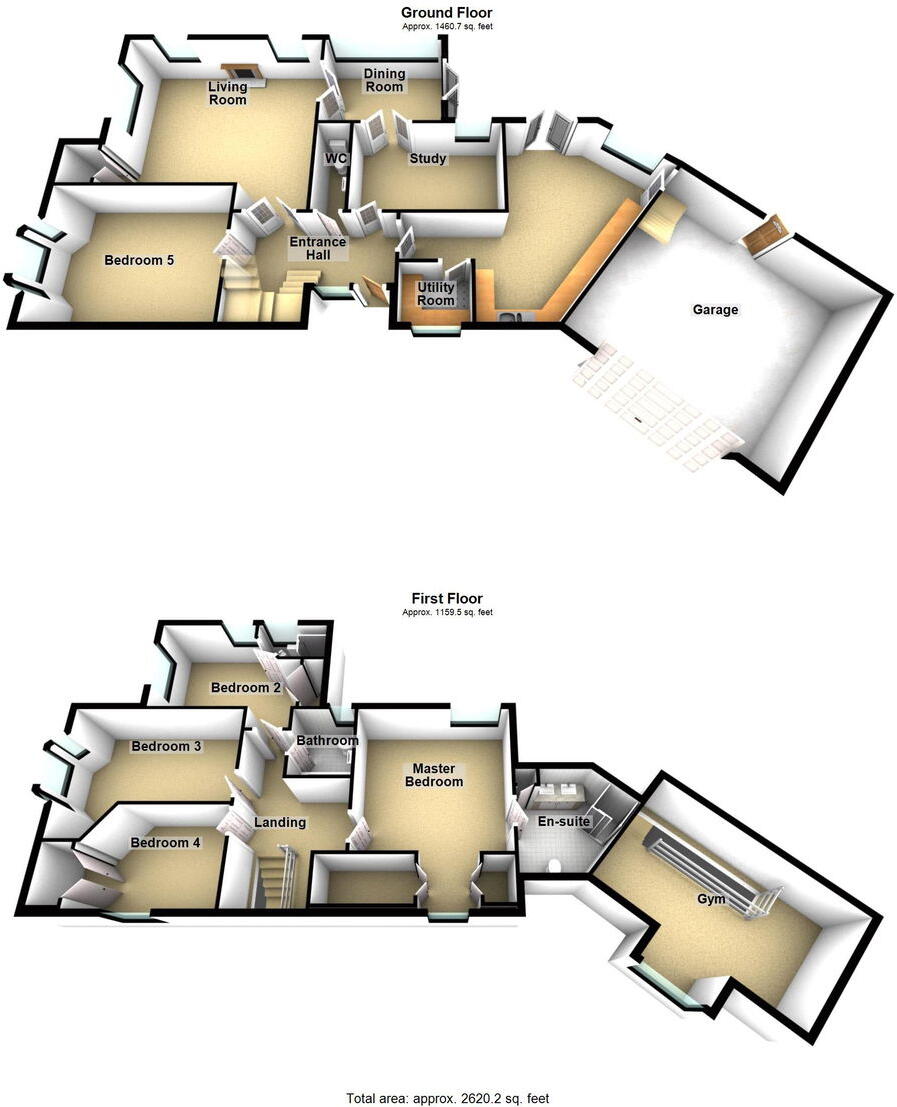Summary - 1 THE TYTHINGS HOWE GREEN CHELMSFORD CM2 7TU
5 bed 4 bath Link Detached House
Versatile five-bedroom house with garage, gym and generous garden for family living.
Dual-aspect living room with elegant feature fireplace
Open-plan kitchen and breakfast room, bright family hub
Two en-suite bedrooms including luxury principal suite
Downstairs bedroom and separate study for flexible use
Landscaped rear garden on a 0.15-acre plot
Large double garage with gym space above
Oil-fired central heating; EPC rating D (energy improvements possible)
Council Tax Band G — relatively high ongoing costs
This spacious five-bedroom link-detached house is arranged for modern family life, with flexible rooms and generous living areas. The dual-aspect living room with an elegant fireplace and a large open-plan kitchen and breakfast area create a bright hub for everyday living and entertaining. A downstairs bedroom and a separate study offer adaptable space for guests, a home office, or playroom needs.
The principal bedroom benefits from a luxury en-suite, and there is a second en-suite bedroom upstairs, plus a contemporary family bathroom — comfortable sleeping arrangements for a growing family. The property sits on a well-proportioned, landscaped 0.15-acre plot with a large double garage and a versatile gym room above, giving practical storage and hobby space.
Commuters will appreciate easy access to the A12 and A130, good public transport options, and fast broadband. Local schools are generally well regarded, making the location particularly suited to families. The house was constructed in the 2003–2006 period and has double glazing.
Practical considerations: the home is heated by an oil-fired boiler, the EPC is rated D, and the property sits in Council Tax Band G, so running costs may be higher than average. Overall the layout, garage/gym and outdoor space offer strong family living potential, with some energy-efficiency and cost considerations to budget for.
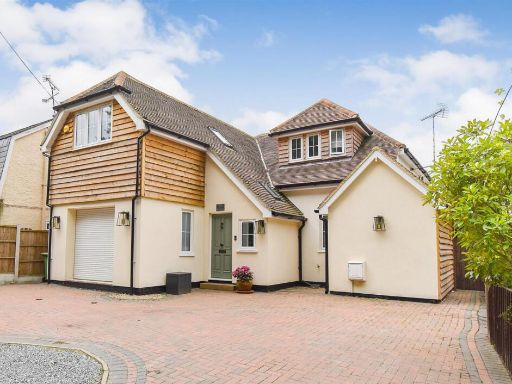 4 bedroom detached house for sale in Little Baddow Road, Danbury, CM3 — £870,000 • 4 bed • 3 bath • 2369 ft²
4 bedroom detached house for sale in Little Baddow Road, Danbury, CM3 — £870,000 • 4 bed • 3 bath • 2369 ft²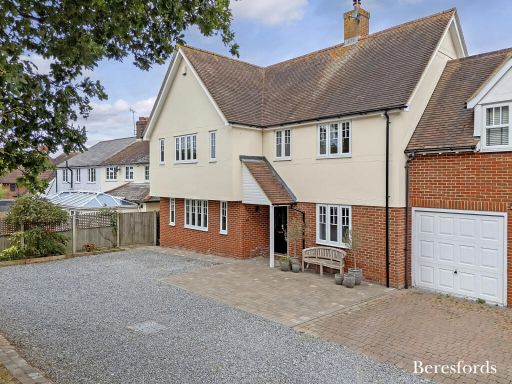 4 bedroom link detached house for sale in The Tythings, Howe Green, CM2 — £825,000 • 4 bed • 2 bath • 2412 ft²
4 bedroom link detached house for sale in The Tythings, Howe Green, CM2 — £825,000 • 4 bed • 2 bath • 2412 ft²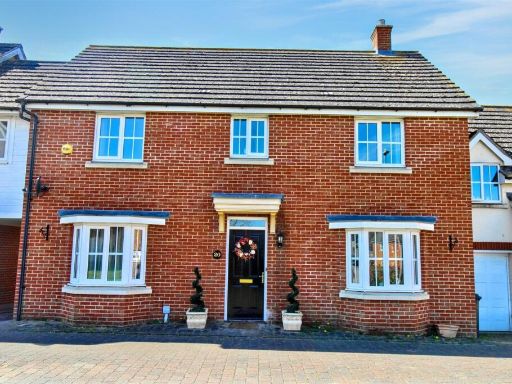 5 bedroom link detached house for sale in Baden Powell Close, Great Baddow, Chelmsford, CM2 — £525,000 • 5 bed • 2 bath • 1618 ft²
5 bedroom link detached house for sale in Baden Powell Close, Great Baddow, Chelmsford, CM2 — £525,000 • 5 bed • 2 bath • 1618 ft²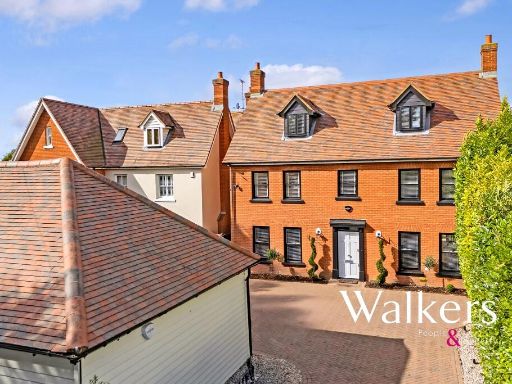 5 bedroom detached house for sale in Noak Hill Road, Billericay, CM12 — £1,350,000 • 5 bed • 4 bath • 2500 ft²
5 bedroom detached house for sale in Noak Hill Road, Billericay, CM12 — £1,350,000 • 5 bed • 4 bath • 2500 ft²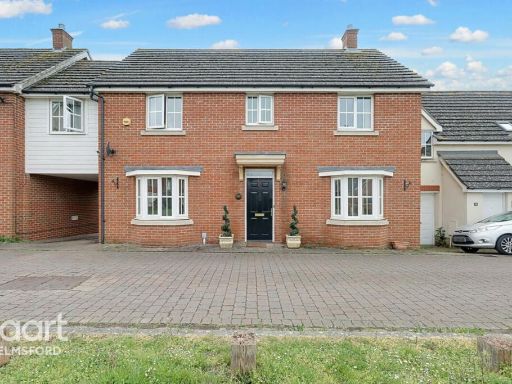 5 bedroom link detached house for sale in Baden Powell Close, Chelmsford, CM2 — £525,000 • 5 bed • 2 bath • 1216 ft²
5 bedroom link detached house for sale in Baden Powell Close, Chelmsford, CM2 — £525,000 • 5 bed • 2 bath • 1216 ft²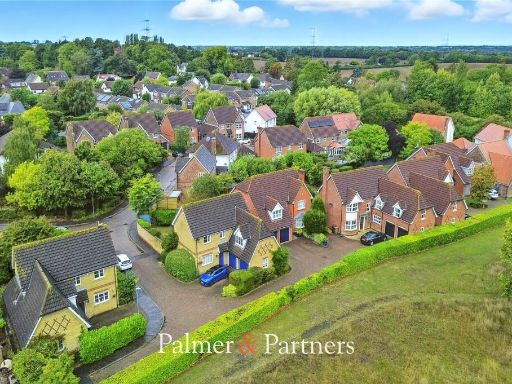 4 bedroom detached house for sale in The Lintons, Sandon, Chelmsford, Essex, CM2 — £700,000 • 4 bed • 2 bath • 1722 ft²
4 bedroom detached house for sale in The Lintons, Sandon, Chelmsford, Essex, CM2 — £700,000 • 4 bed • 2 bath • 1722 ft²