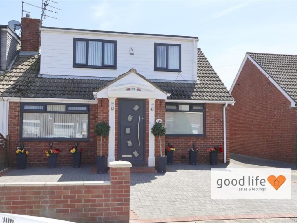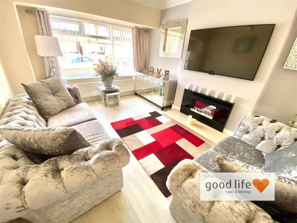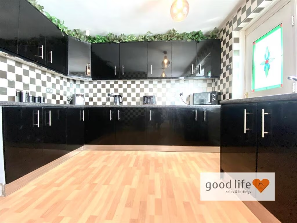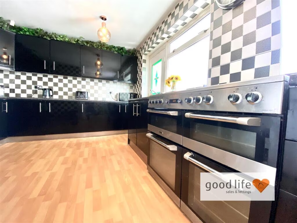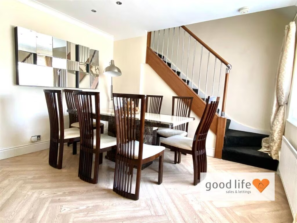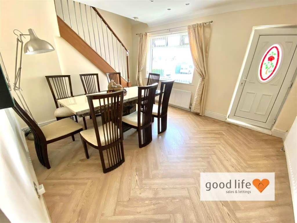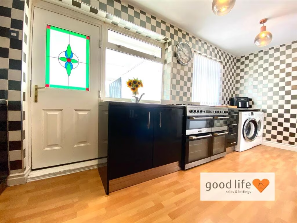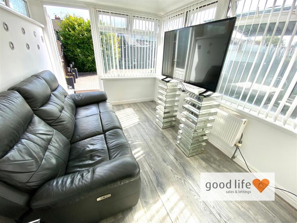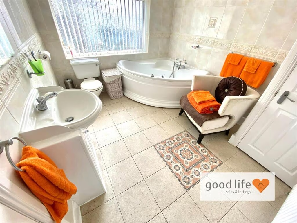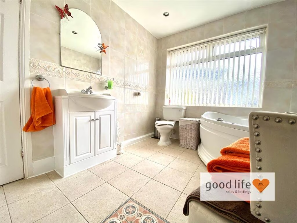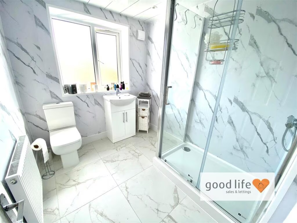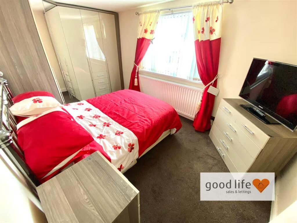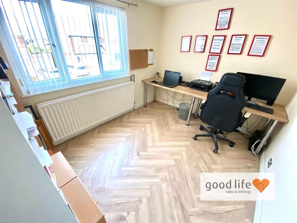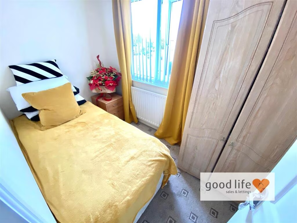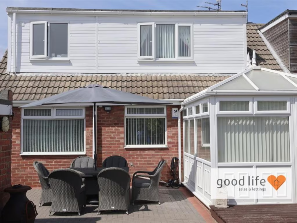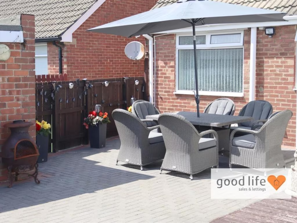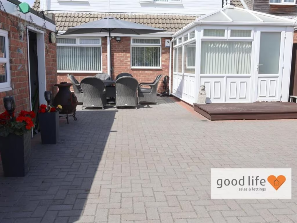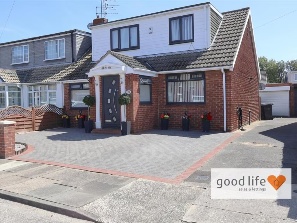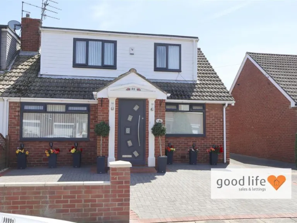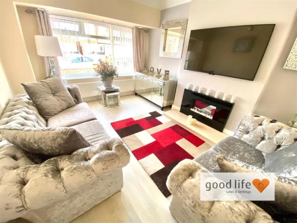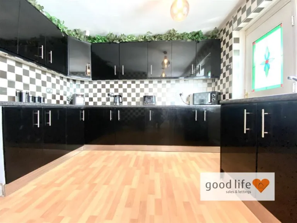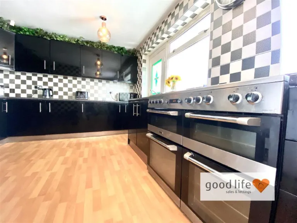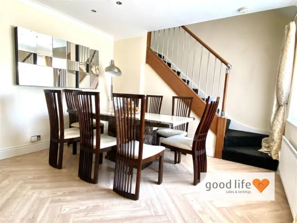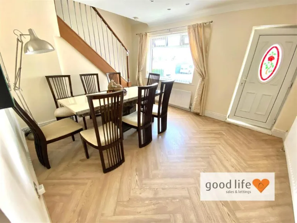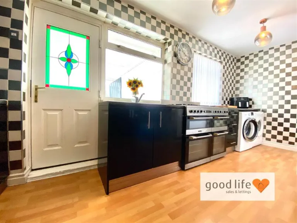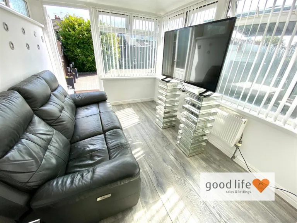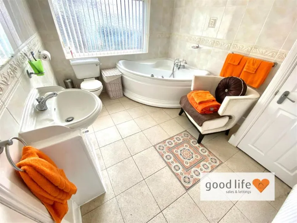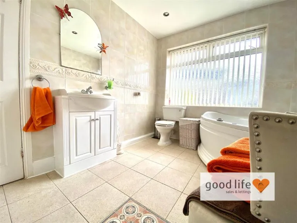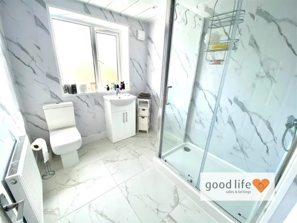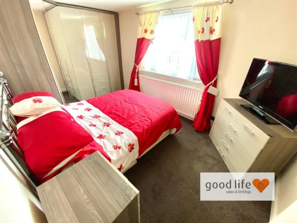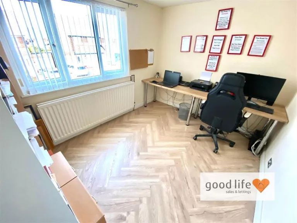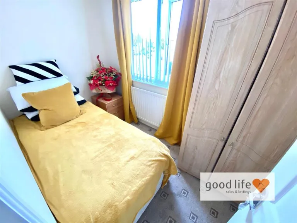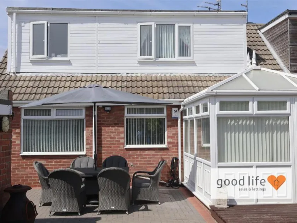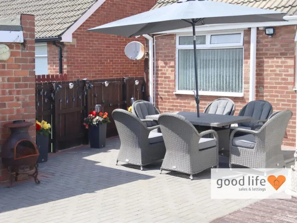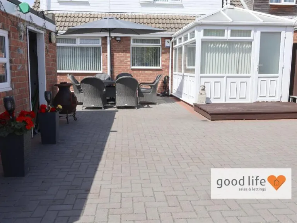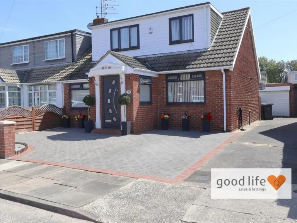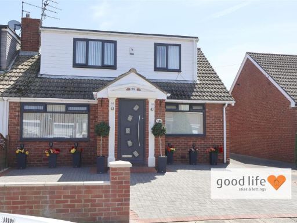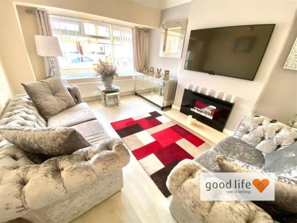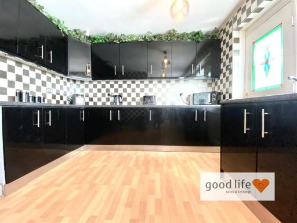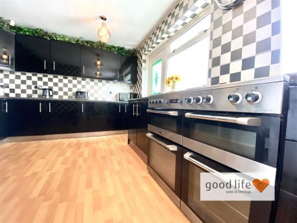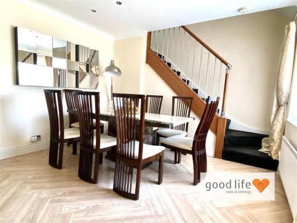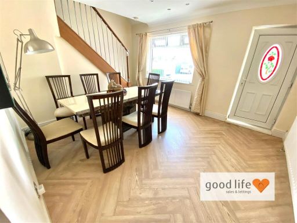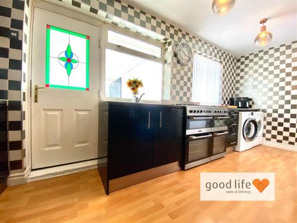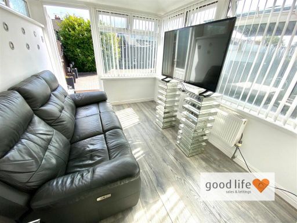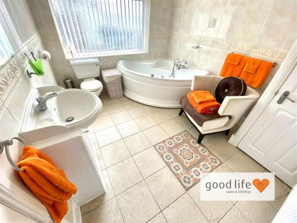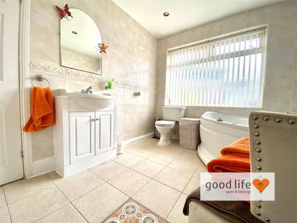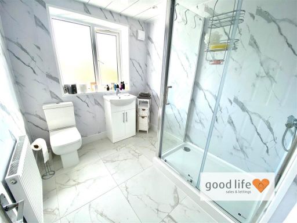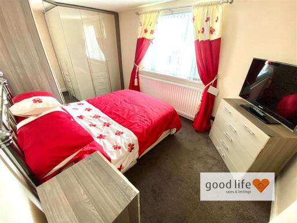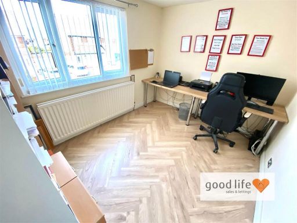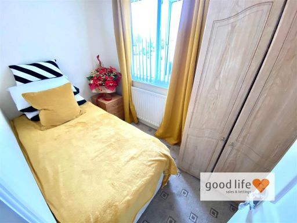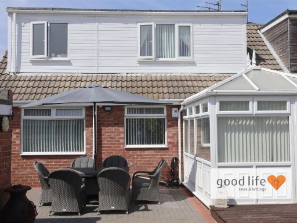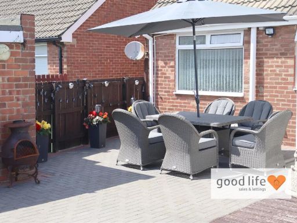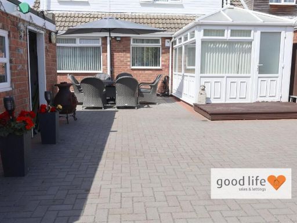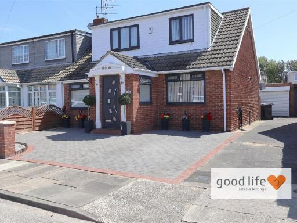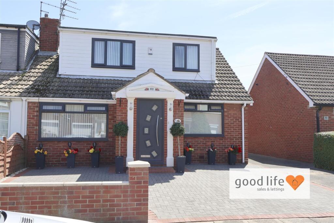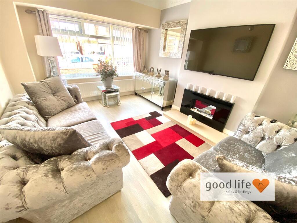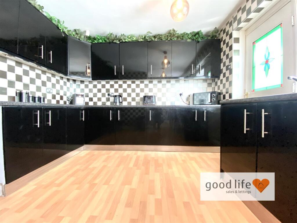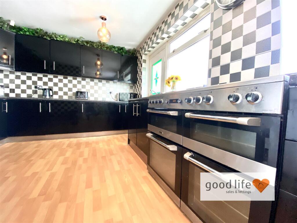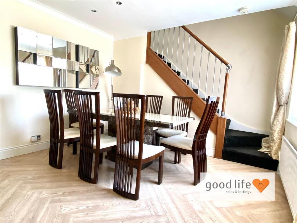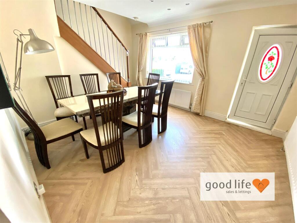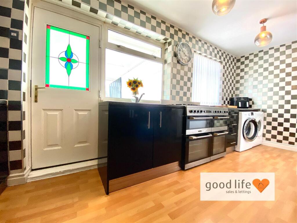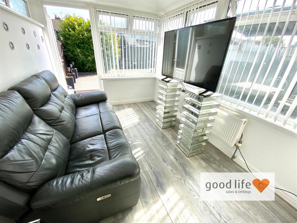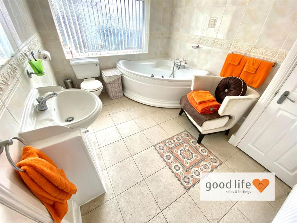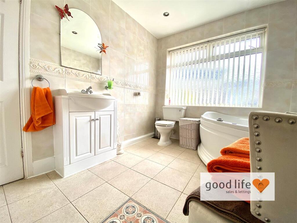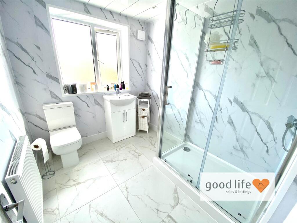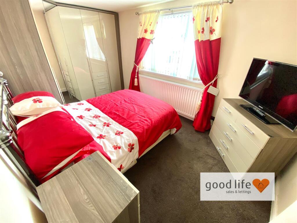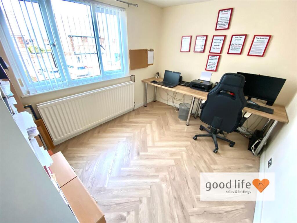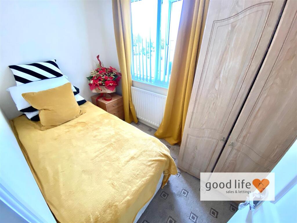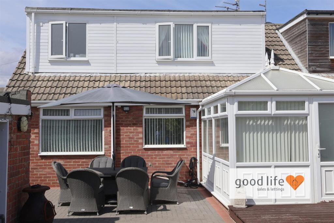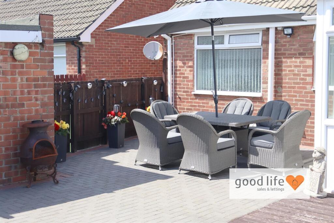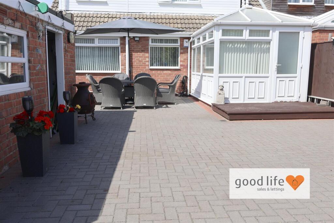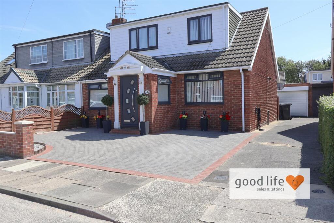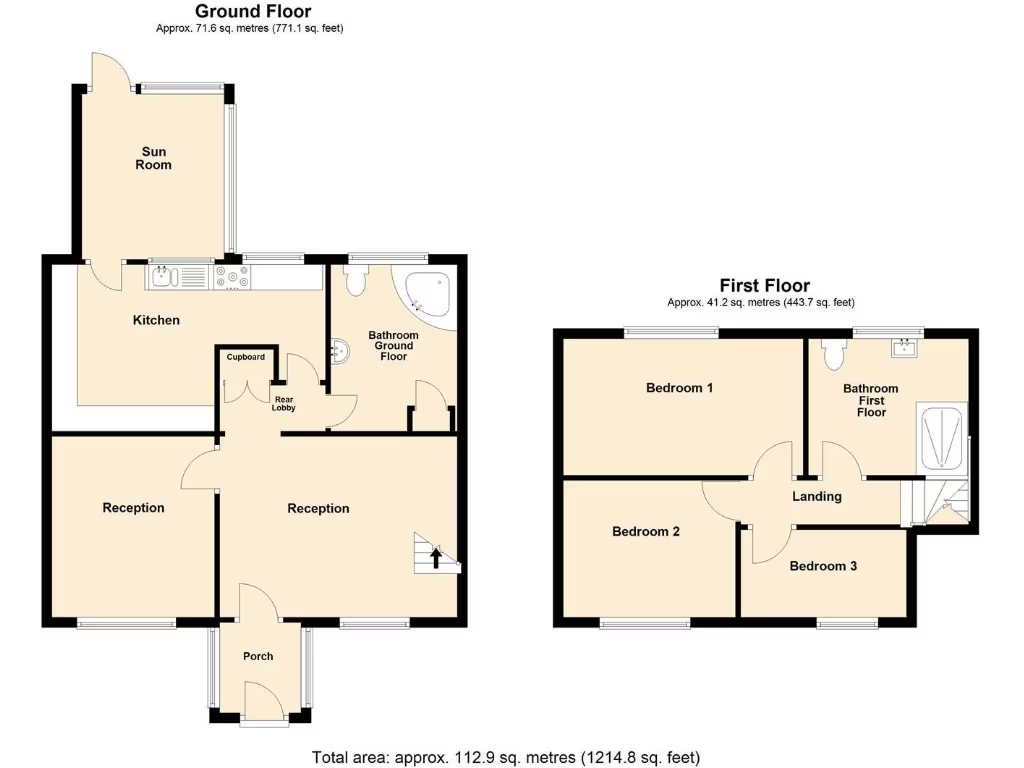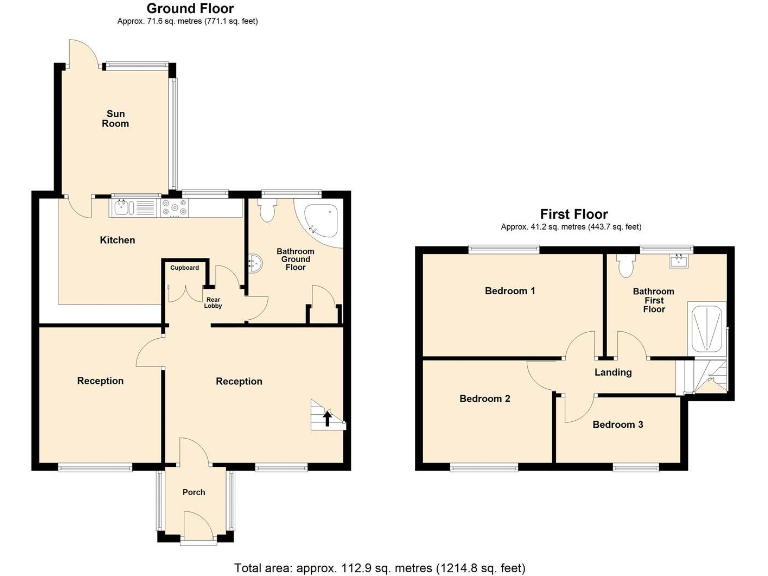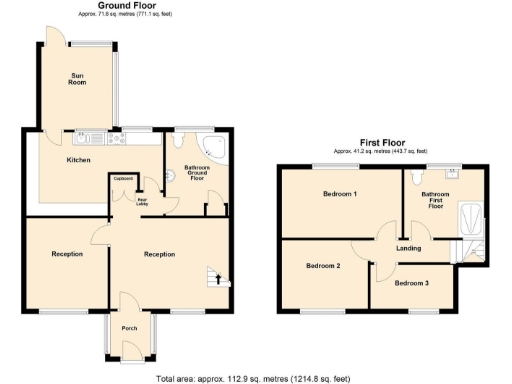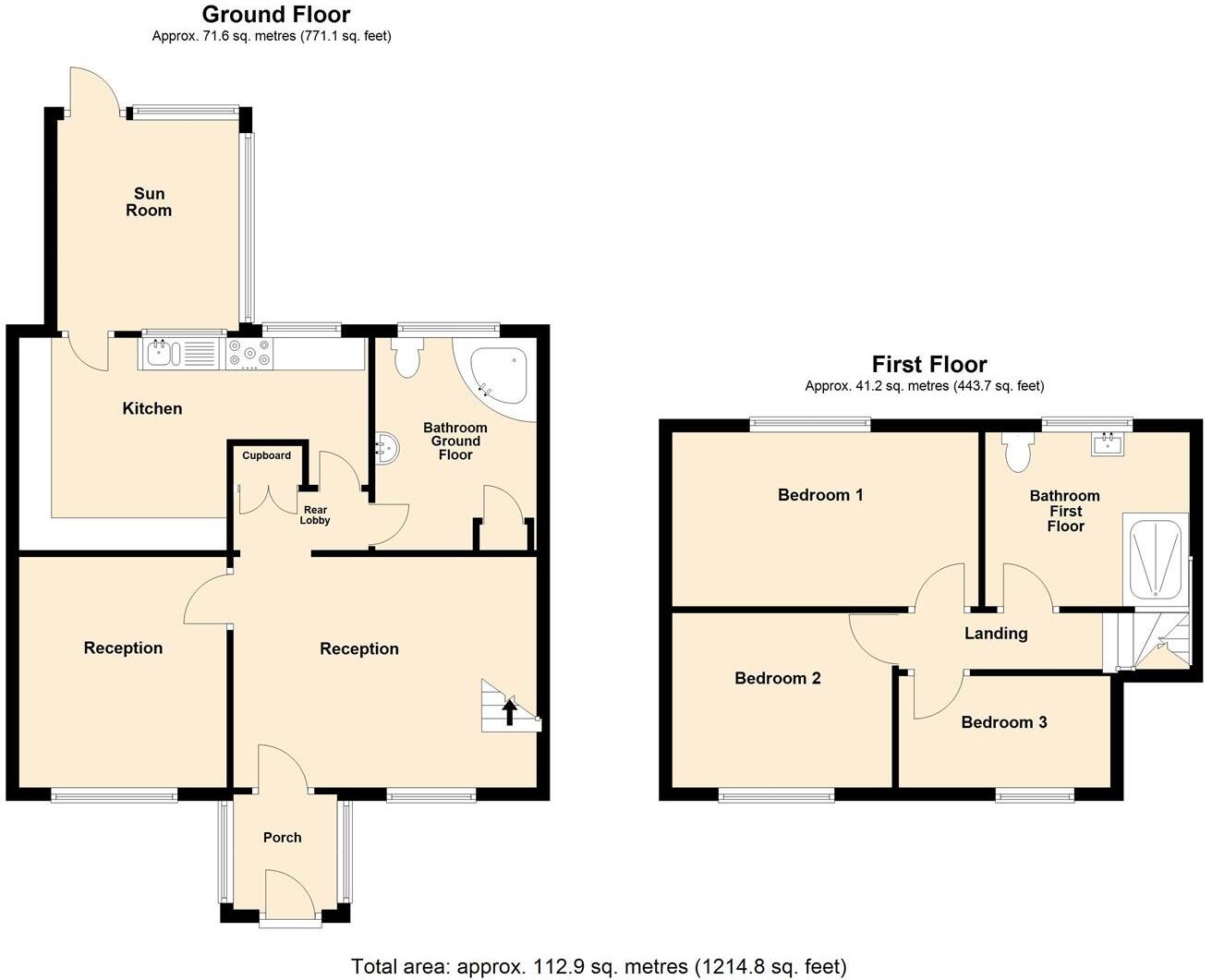Summary - 62, Windsor Drive, Cleadon SR6 7SU
3 bed 2 bath Bungalow
Spacious three-bed Dutch-bungalow with garage, conservatory and village location..
- Three bedrooms with two reception rooms and flexible layout
- Two bathrooms: one ground floor, one recently renovated first floor
- Conservatory with warm roof and year-round use
- Multi-car block-paved parking and larger-than-standard detached garage
- Low-maintenance, extensively block-paved rear garden, sunny aspect
- 2021 combi boiler; double glazing installed post-2002
- EPC rating D (energy efficiency below modern best practice)
- Multi-storey dormer layout — not single-level throughout
Set in desirable Cleadon Village, this three-bedroom Dutch-bungalow mixes mid-20th-century character with recent modernisation. The layout provides two reception rooms, a conservatory with a warm roof for year-round use and a modern ground-floor kitchen opening to a low-maintenance, extensively block-paved rear garden — ideal for busy families who prefer minimal garden upkeep.
Practical benefits include a wider-than-standard detached garage with roller shutter and power, multi-car block-paved parking to the front and a 2021 combi boiler. The first floor was reconfigured to create a recently renovated bathroom (formerly a fourth bedroom), offering flexibility to revert the space if a fourth bedroom is required.
Location is a strong selling point: within the Cleadon Village school catchment and a short walk to East Boldon Metro, in a very low-crime, affluent neighbourhood. The property is freehold and presented in good decorative order, suiting buyers seeking a comfortable family home with limited immediate maintenance.
Notable drawbacks are an EPC rating of D and the home’s multi-storey (dormer) layout — not a single-level bungalow throughout — which may be a consideration for downsizers or mobility-impaired buyers. Overall, the house offers an attractive balance of space, parking and location, with modest running costs and renovation flexibility.
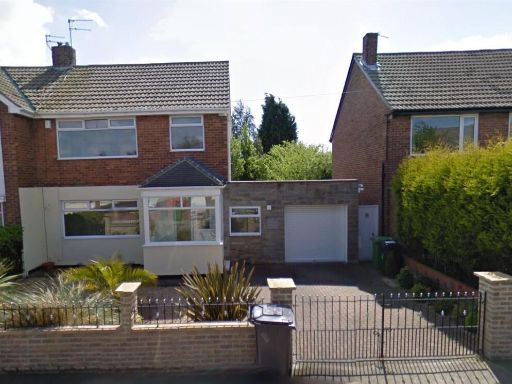 3 bedroom semi-detached house for sale in East Boldon Road, Cleadon, SR6 — £279,950 • 3 bed • 2 bath • 926 ft²
3 bedroom semi-detached house for sale in East Boldon Road, Cleadon, SR6 — £279,950 • 3 bed • 2 bath • 926 ft²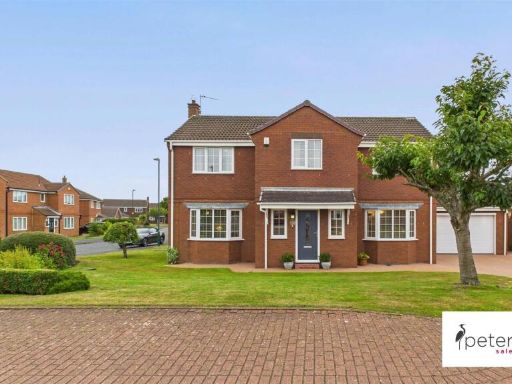 4 bedroom detached house for sale in Cleadon Lea, Cleadon, Sunderland, SR6 — £650,000 • 4 bed • 2 bath • 1349 ft²
4 bedroom detached house for sale in Cleadon Lea, Cleadon, Sunderland, SR6 — £650,000 • 4 bed • 2 bath • 1349 ft²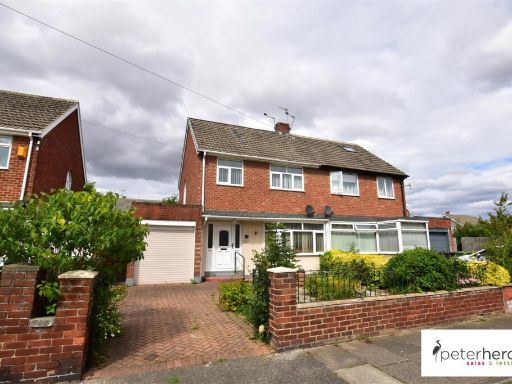 3 bedroom semi-detached house for sale in Windsor Drive, Cleadon, Sunderland, SR6 — £234,950 • 3 bed • 1 bath • 829 ft²
3 bedroom semi-detached house for sale in Windsor Drive, Cleadon, Sunderland, SR6 — £234,950 • 3 bed • 1 bath • 829 ft²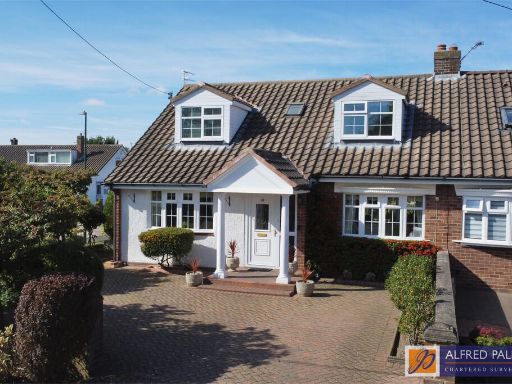 3 bedroom semi-detached bungalow for sale in West Meadows Road, Cleadon, SR6 — £435,000 • 3 bed • 2 bath • 1241 ft²
3 bedroom semi-detached bungalow for sale in West Meadows Road, Cleadon, SR6 — £435,000 • 3 bed • 2 bath • 1241 ft²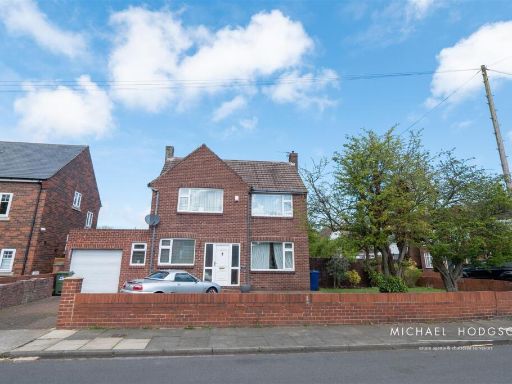 3 bedroom detached house for sale in Woodlands Road, Cleadon, Sunderland, SR6 — £450,000 • 3 bed • 2 bath • 1115 ft²
3 bedroom detached house for sale in Woodlands Road, Cleadon, Sunderland, SR6 — £450,000 • 3 bed • 2 bath • 1115 ft²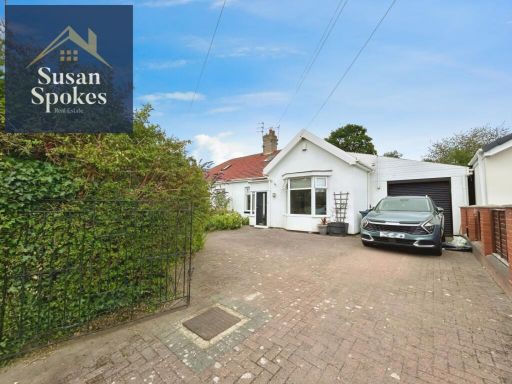 3 bedroom house for sale in Woodlands Road, Sunderland, SR6 — £495,000 • 3 bed • 3 bath • 1869 ft²
3 bedroom house for sale in Woodlands Road, Sunderland, SR6 — £495,000 • 3 bed • 3 bath • 1869 ft²