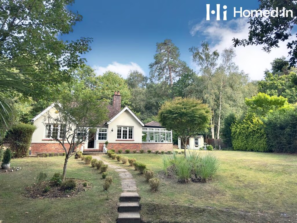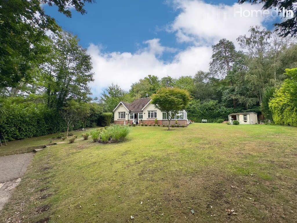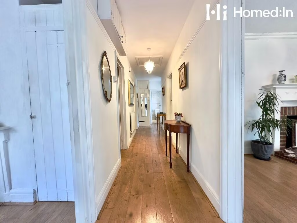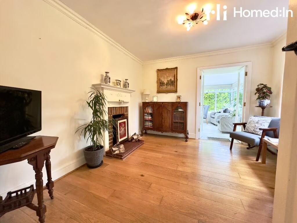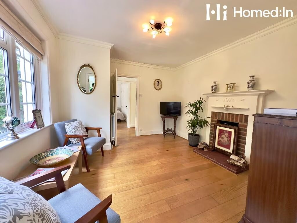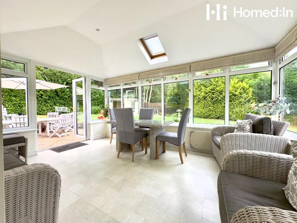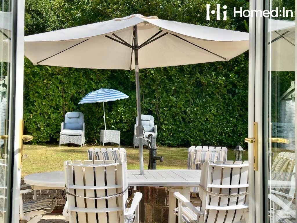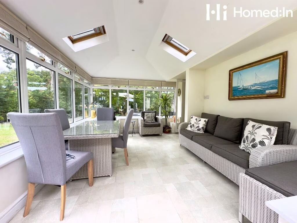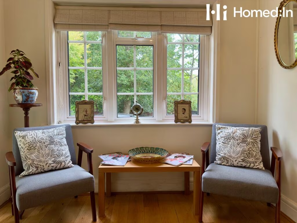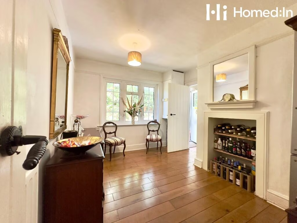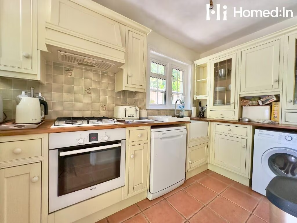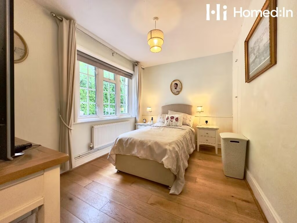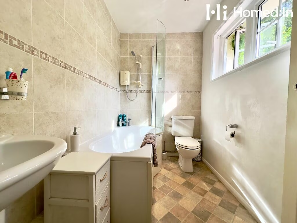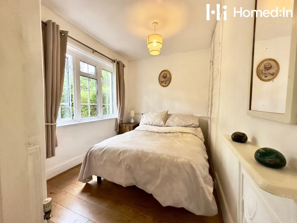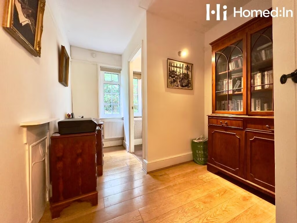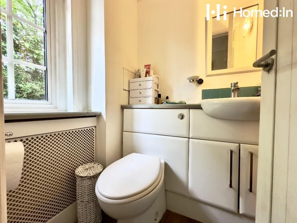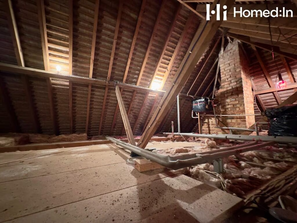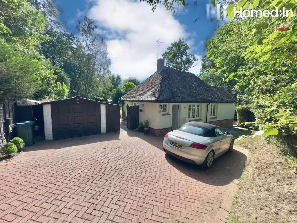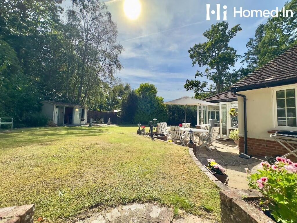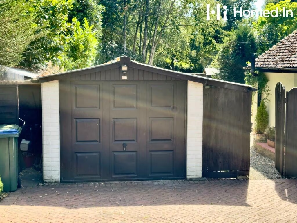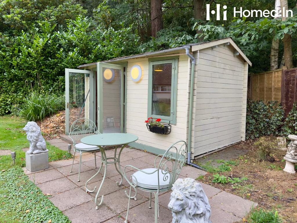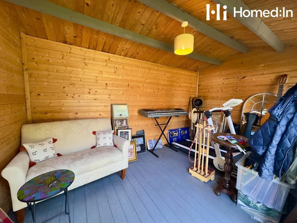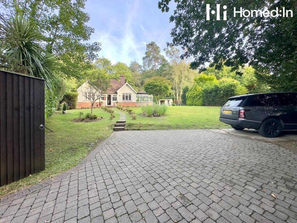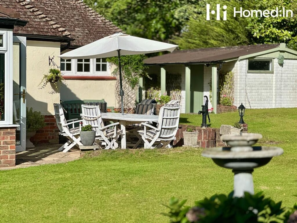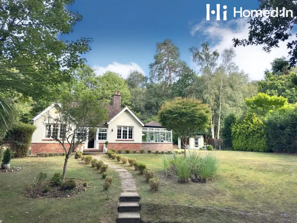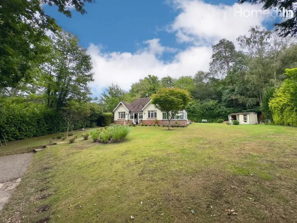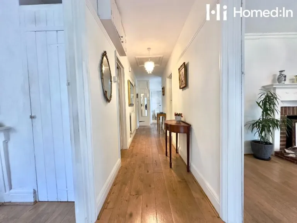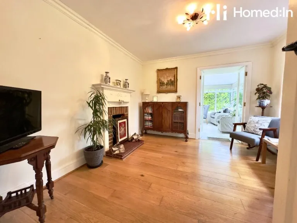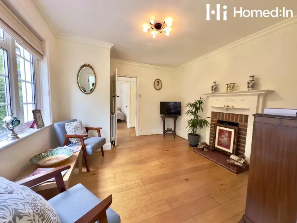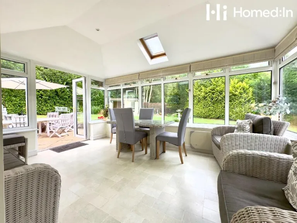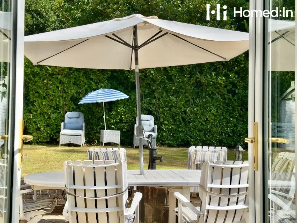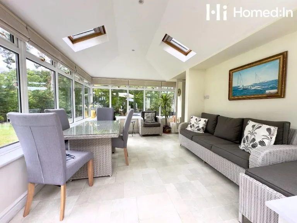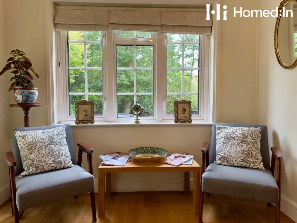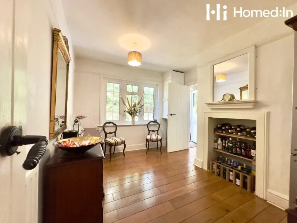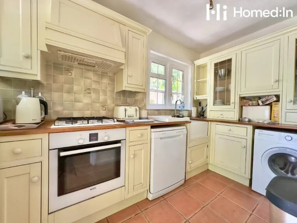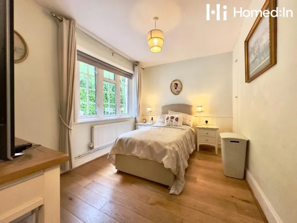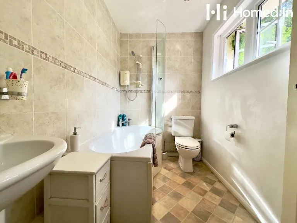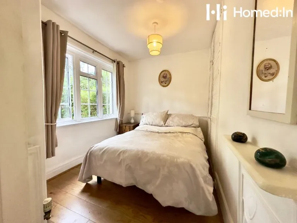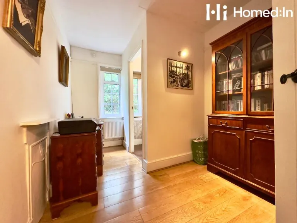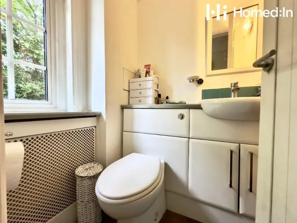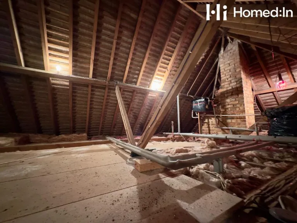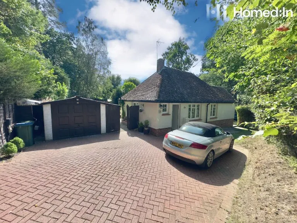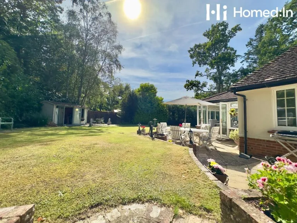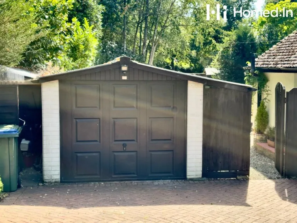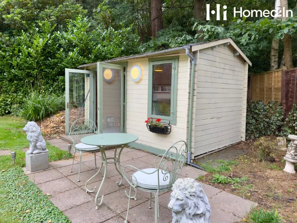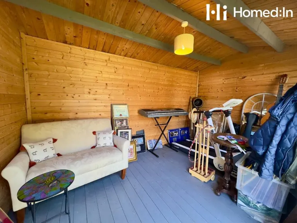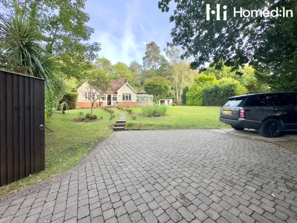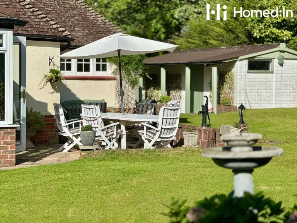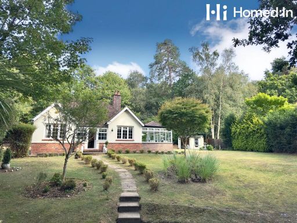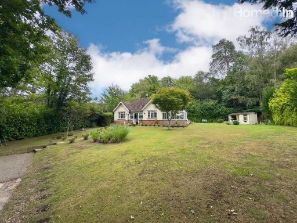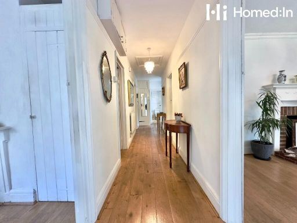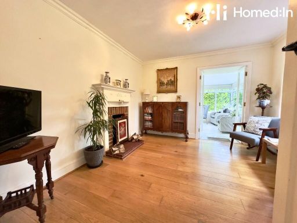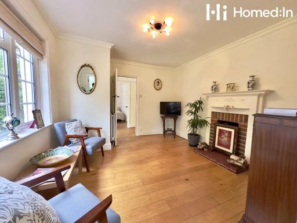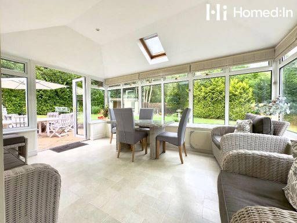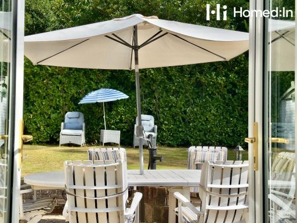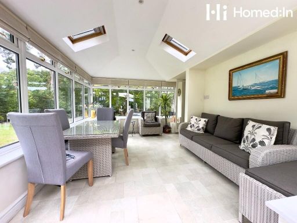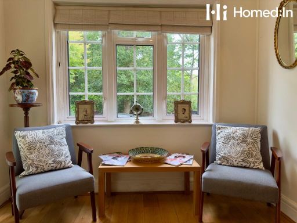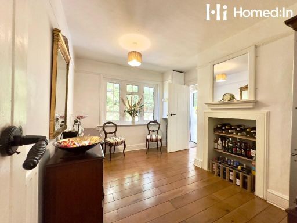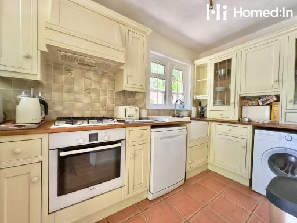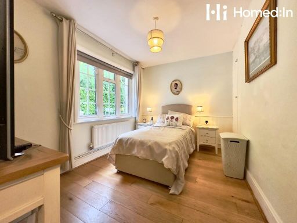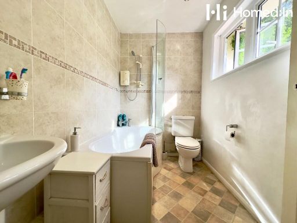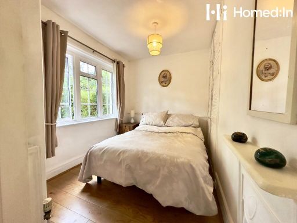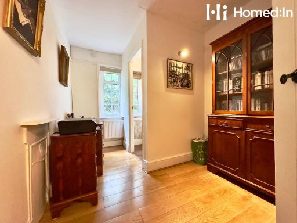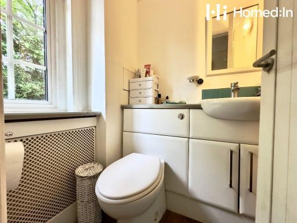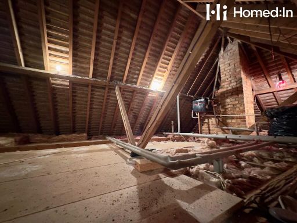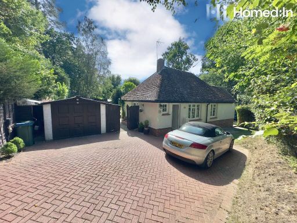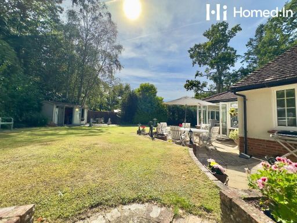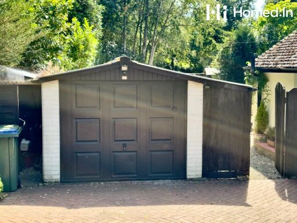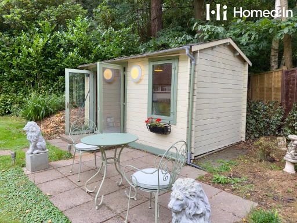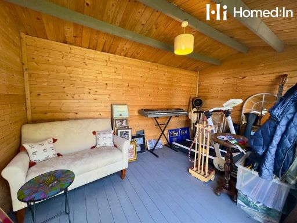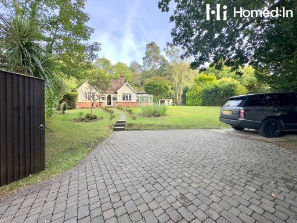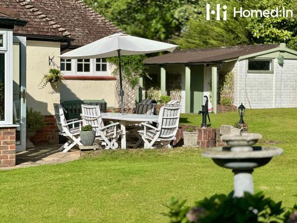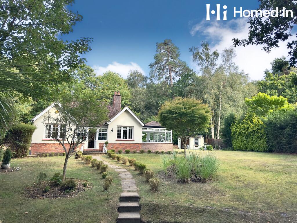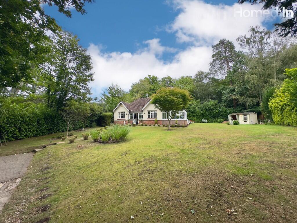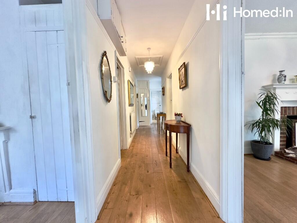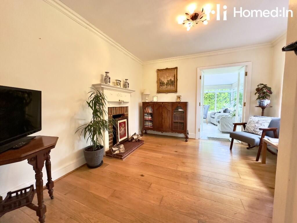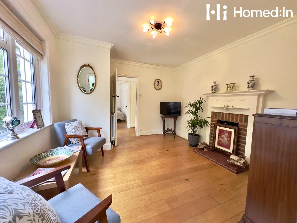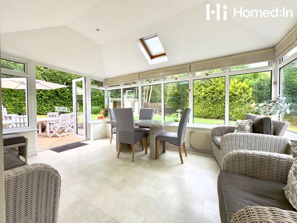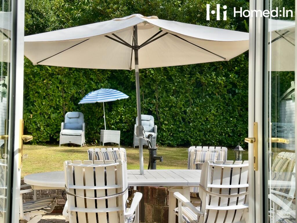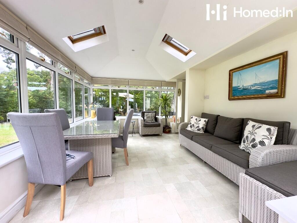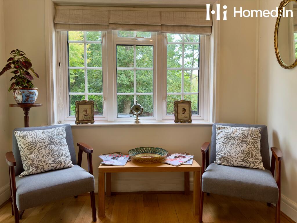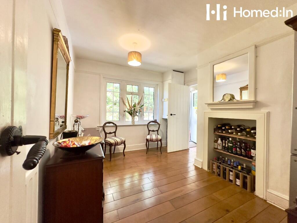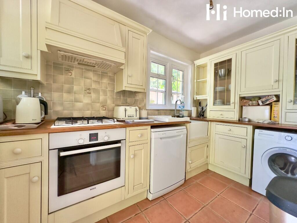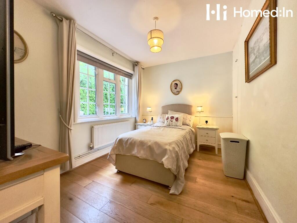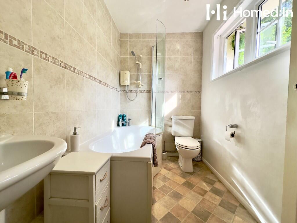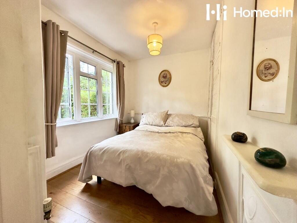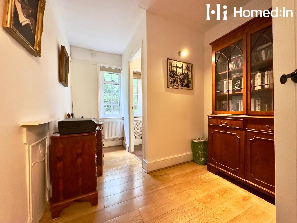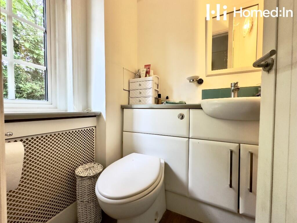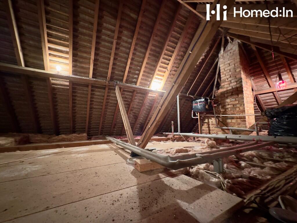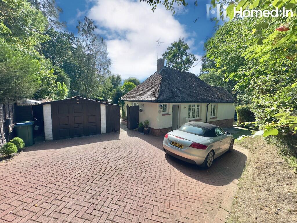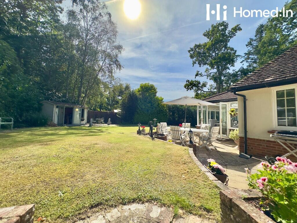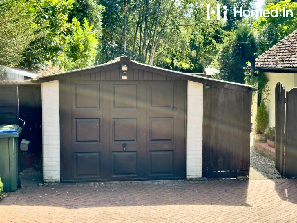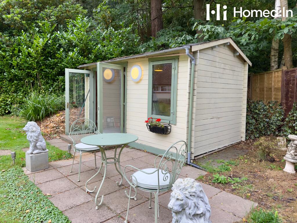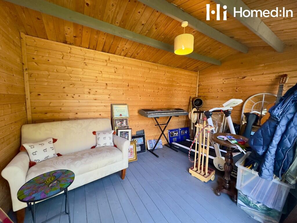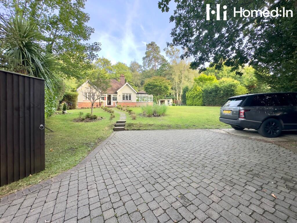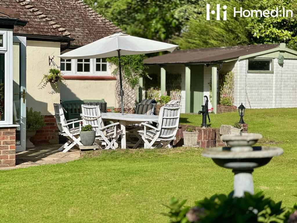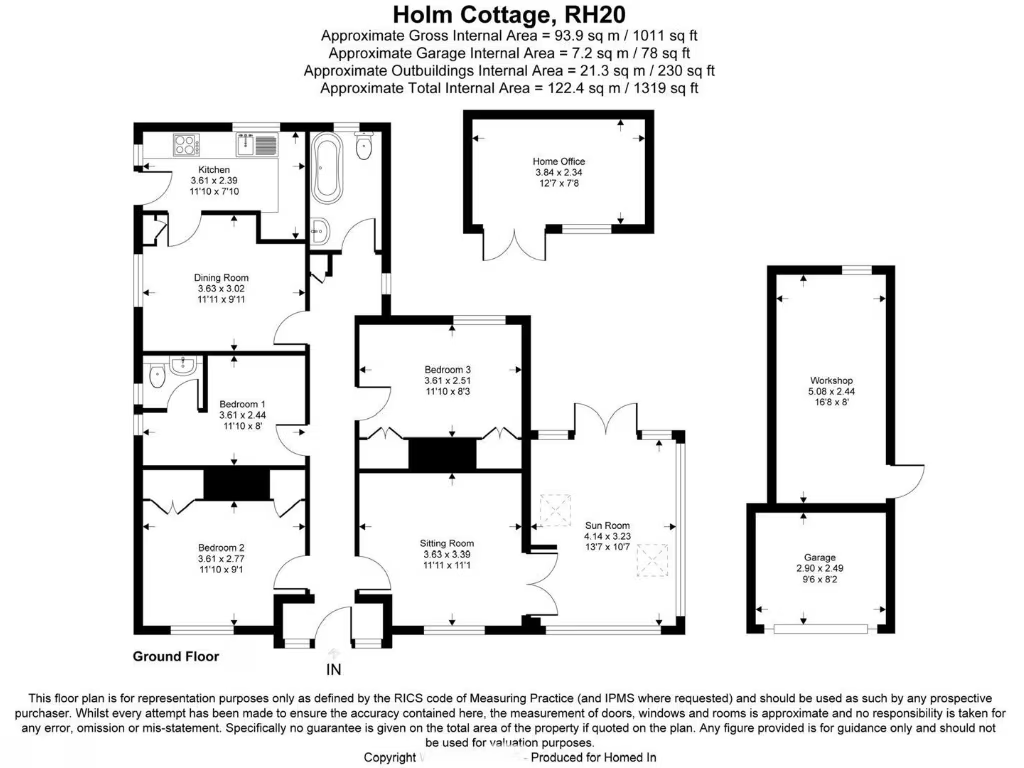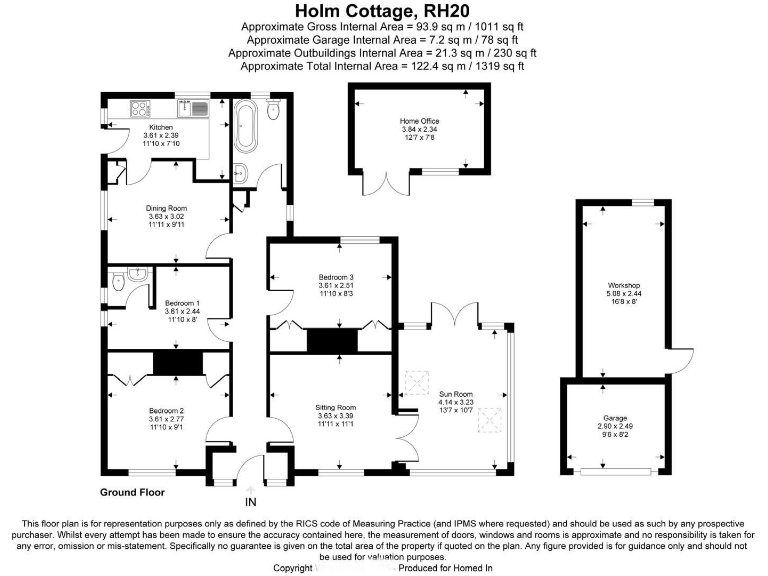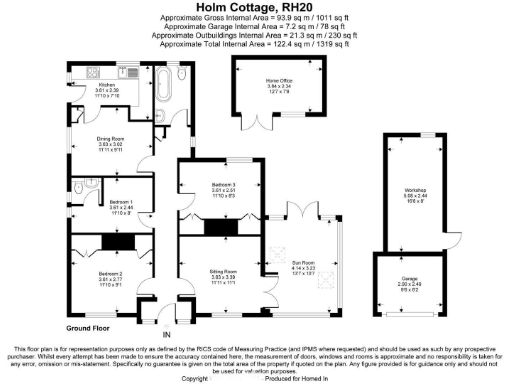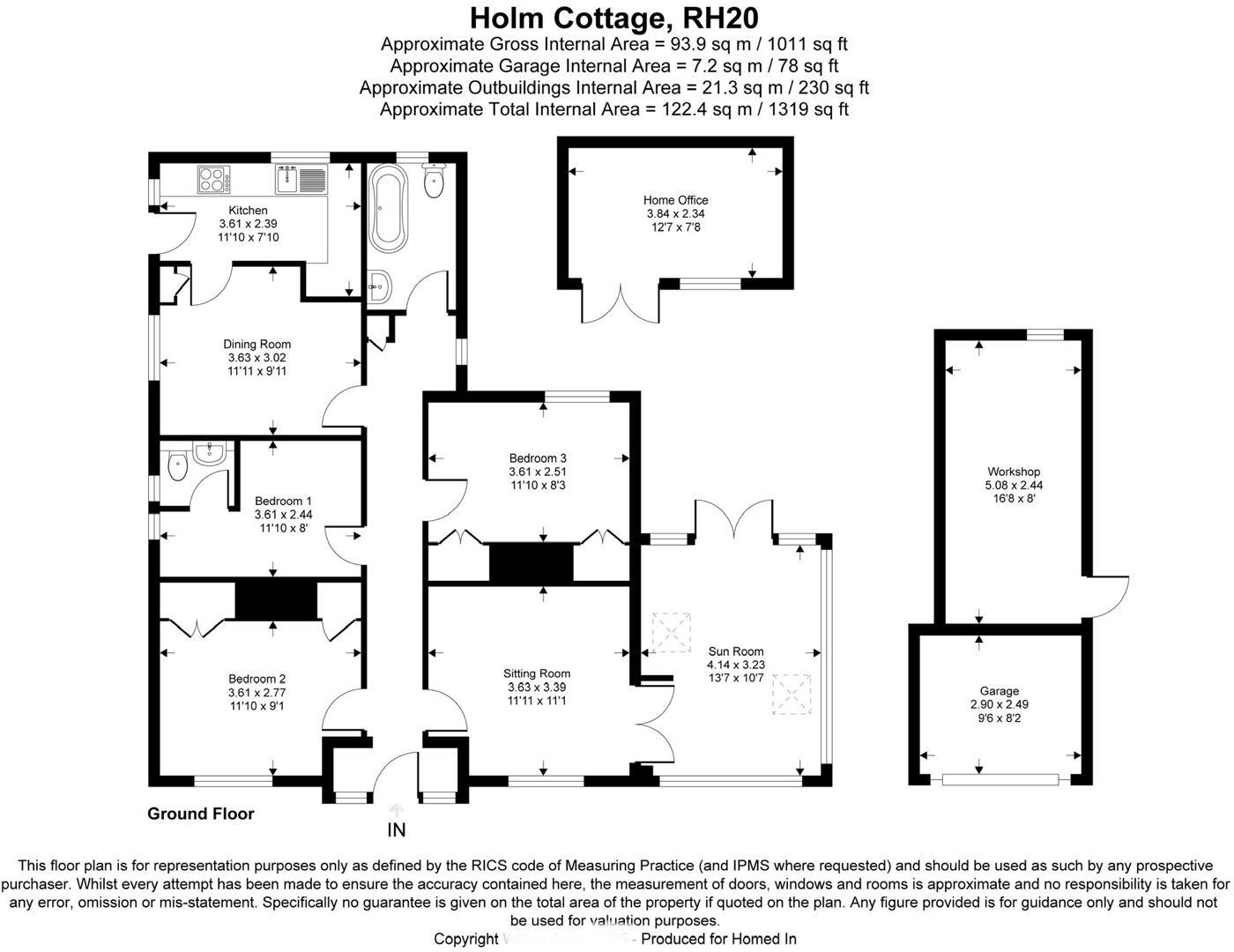Summary - HOLM COTTAGE HAMPERS LANE STORRINGTON PULBOROUGH RH20 3HU
3 bed 1 bath Bungalow
Spacious 1930s bungalow on a large private corner plot with sunroom and parking.
Large, private corner plot with mature gardens and privacy
Sunroom with underfloor heating — bright, year-round usable space
Three bedrooms; one bedroom includes a WC (single main bathroom only)
Dual driveways provide substantial off-street parking for guests
Generous loft and plot offer extension potential, subject to planning
EPC D and council tax above average — running costs to note
Summerhouse with lighting ideal for home office or studio
Compartmentalised, traditional layout — not open-plan
Set on a large, private corner plot in rural Storrington, this 1930s detached bungalow balances original character with practical living. The home offers three well-spaced bedrooms, a light-filled living room with cosy logburner options, and a modern sunroom with underfloor heating that connects easily to the garden. The plot and generous loft provide scope for extension or conversion subject to planning.
The layout is traditional and compartmentalised: clearly defined rooms suit those who prefer separation rather than open-plan living. There is a single main bathroom and a bedroom with a WC, which may be limiting for larger families or buyers seeking multiple full bathrooms. The property has double glazing (post-2002), gas central heating with boiler and radiators, and a council tax band above average; the EPC is D.
Practical extras include dual driveway entrances for ample off-street parking, a sizeable summerhouse with lighting suitable as a home office, and a large garden that wraps around the house for privacy. Broadband and mobile signal are average in this hamlet setting. Overall, the bungalow will suit downsizers, buyers seeking a characterful single-storey home, or those wanting a countryside base with potential to update and extend.
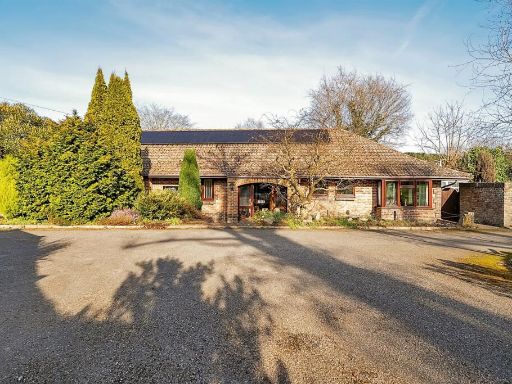 3 bedroom detached bungalow for sale in Fryern Road, Storrington, West Sussex, RH20 — £800,000 • 3 bed • 2 bath • 1967 ft²
3 bedroom detached bungalow for sale in Fryern Road, Storrington, West Sussex, RH20 — £800,000 • 3 bed • 2 bath • 1967 ft²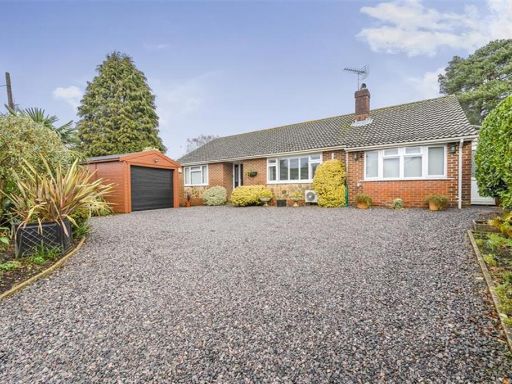 3 bedroom detached bungalow for sale in Storrington Road, Thakeham, West Sussex, RH20 — £725,000 • 3 bed • 2 bath • 1865 ft²
3 bedroom detached bungalow for sale in Storrington Road, Thakeham, West Sussex, RH20 — £725,000 • 3 bed • 2 bath • 1865 ft²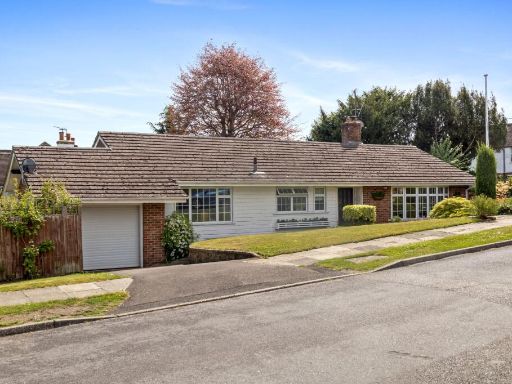 3 bedroom detached bungalow for sale in Plantation Way, Storrington, RH20 — £550,000 • 3 bed • 1 bath • 1228 ft²
3 bedroom detached bungalow for sale in Plantation Way, Storrington, RH20 — £550,000 • 3 bed • 1 bath • 1228 ft²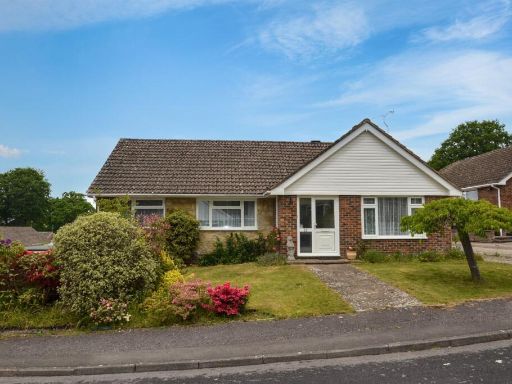 3 bedroom detached bungalow for sale in Woodside Close, Storrington, West Sussex, RH20 — £575,000 • 3 bed • 2 bath • 1114 ft²
3 bedroom detached bungalow for sale in Woodside Close, Storrington, West Sussex, RH20 — £575,000 • 3 bed • 2 bath • 1114 ft²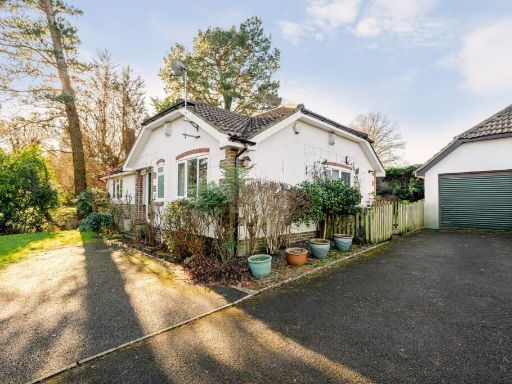 3 bedroom detached bungalow for sale in Melrose Place, Storrington, West Sussex, RH20 — £599,950 • 3 bed • 2 bath • 1050 ft²
3 bedroom detached bungalow for sale in Melrose Place, Storrington, West Sussex, RH20 — £599,950 • 3 bed • 2 bath • 1050 ft²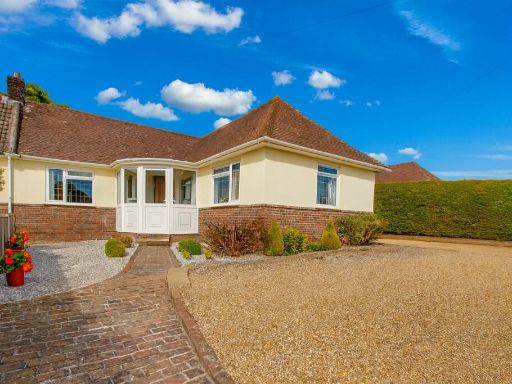 3 bedroom semi-detached bungalow for sale in Crescent Rise, Storrington, RH20 — £525,000 • 3 bed • 2 bath • 1124 ft²
3 bedroom semi-detached bungalow for sale in Crescent Rise, Storrington, RH20 — £525,000 • 3 bed • 2 bath • 1124 ft²