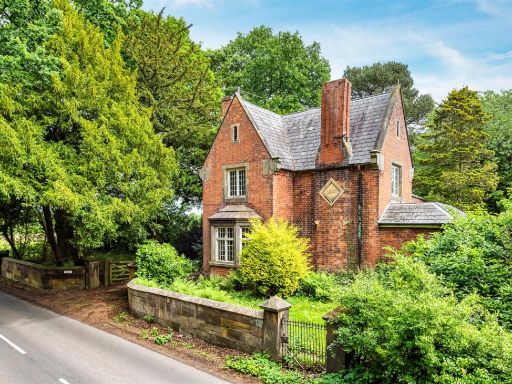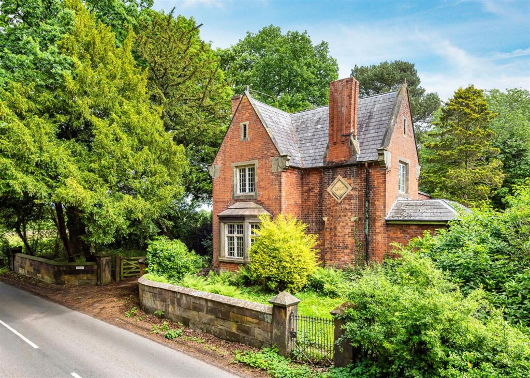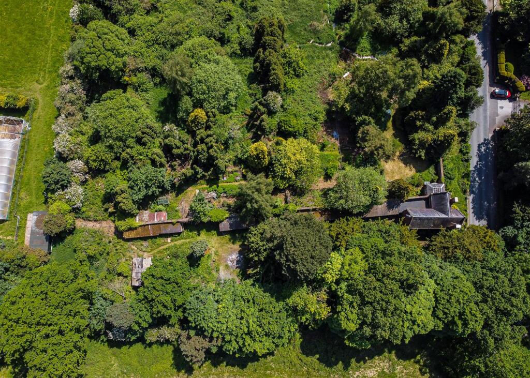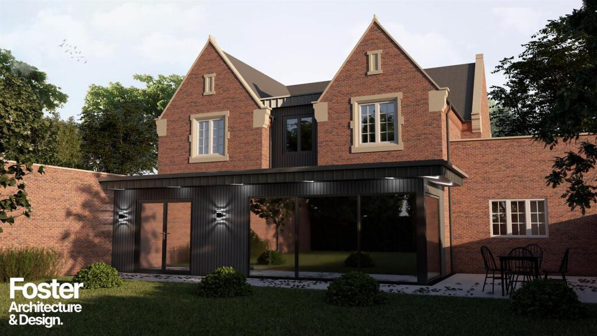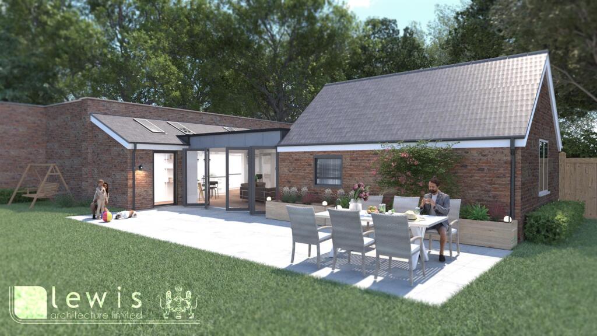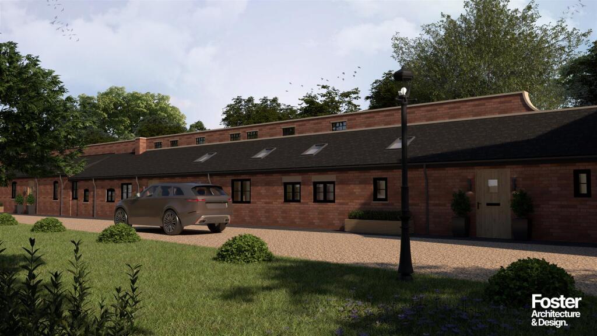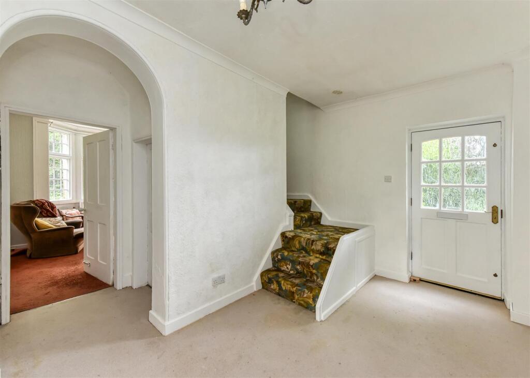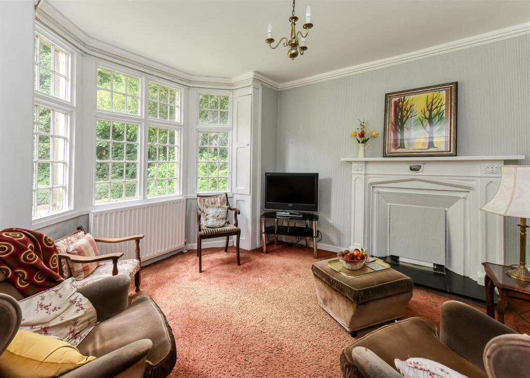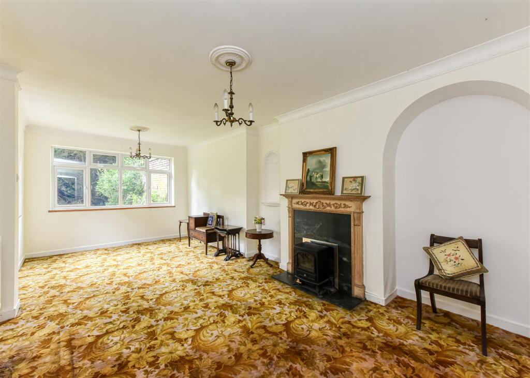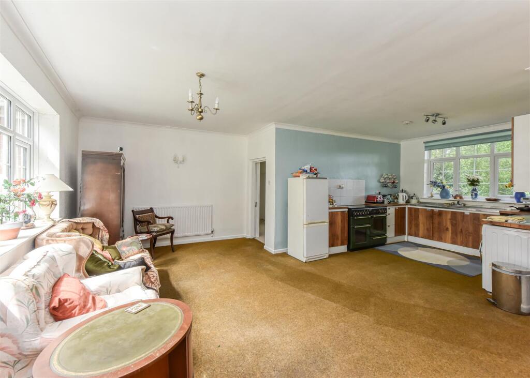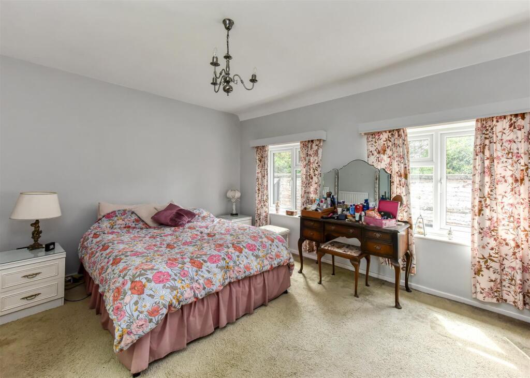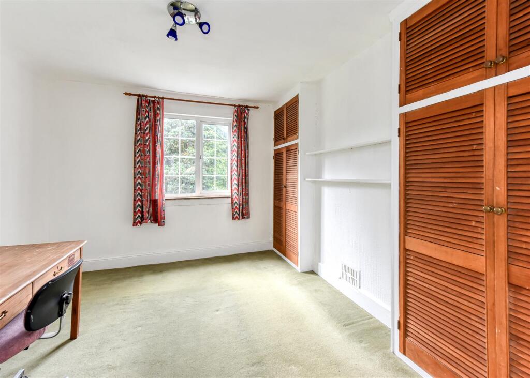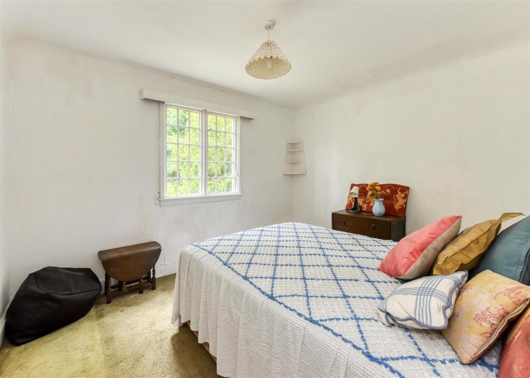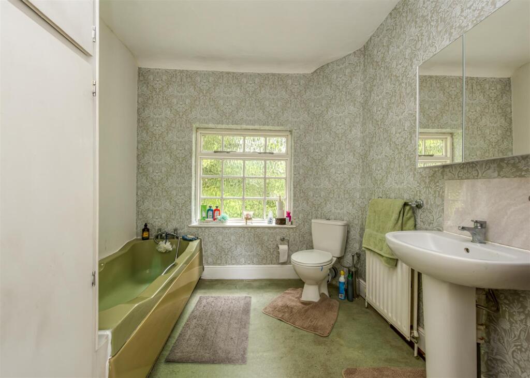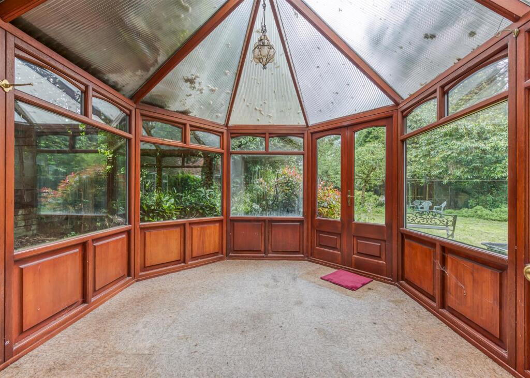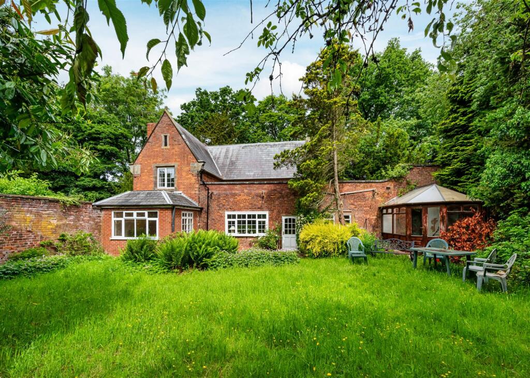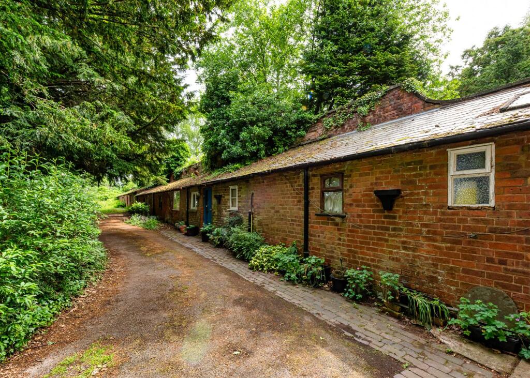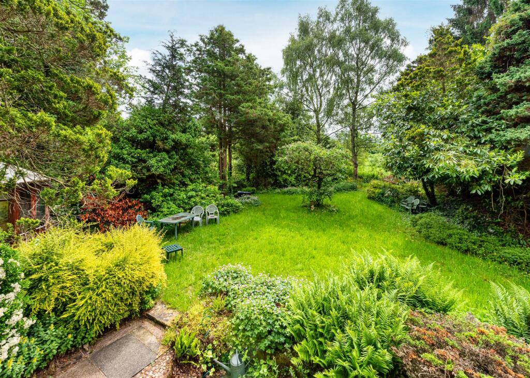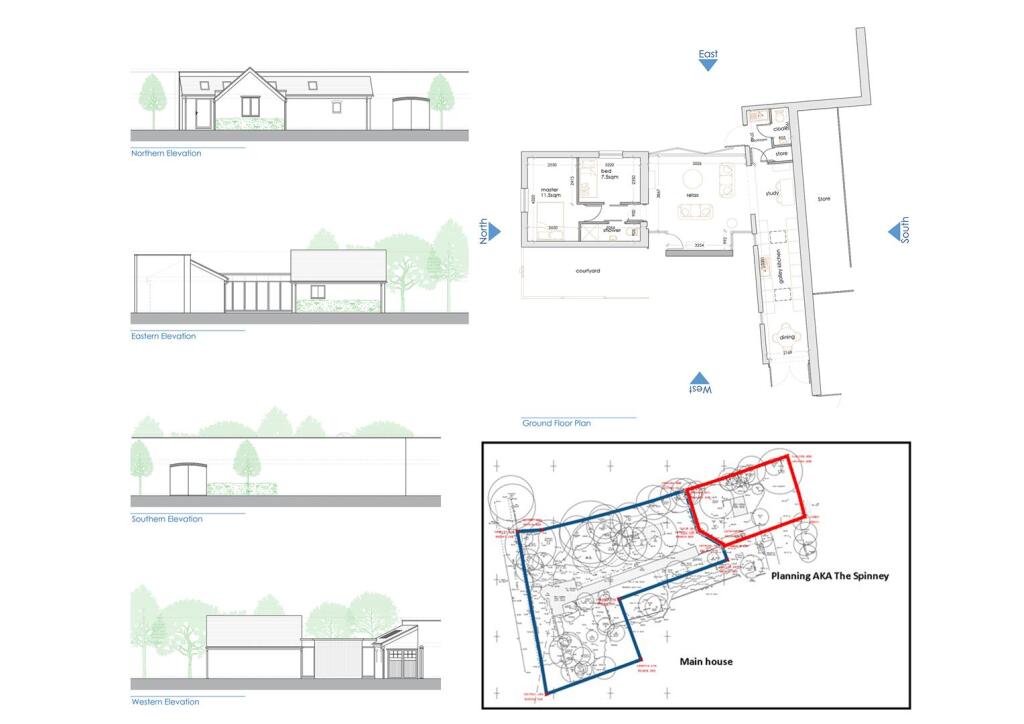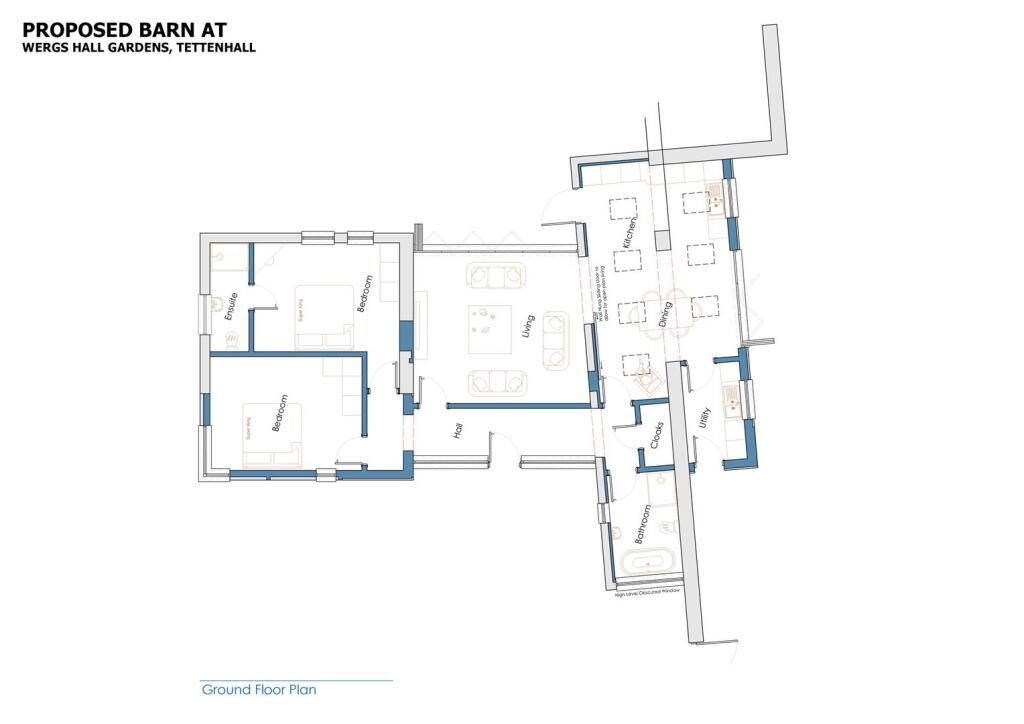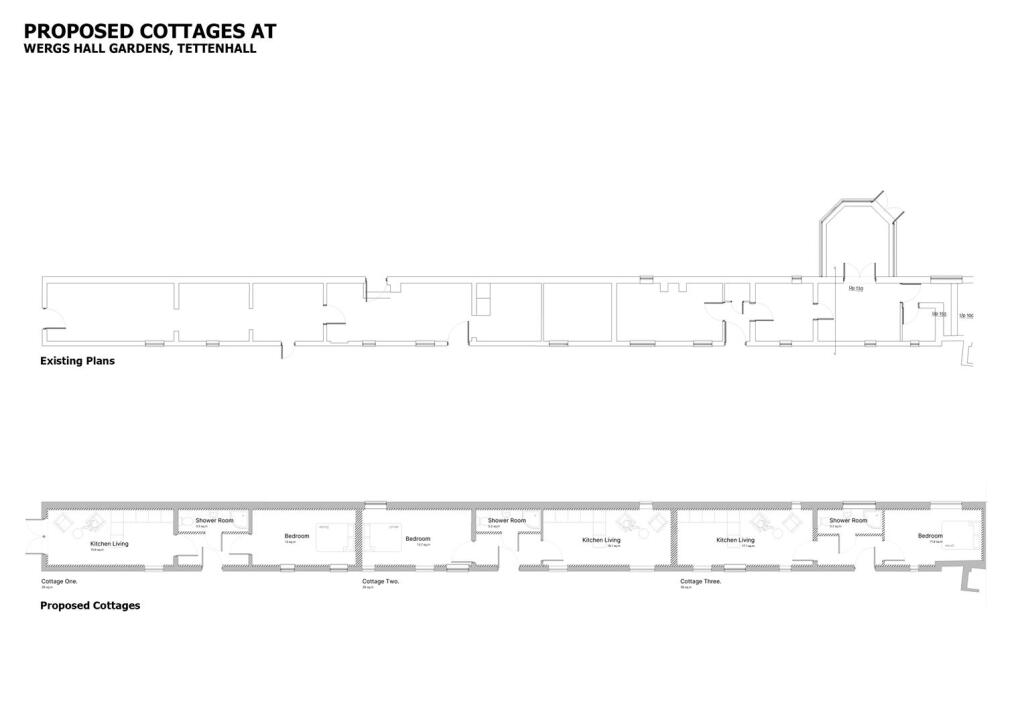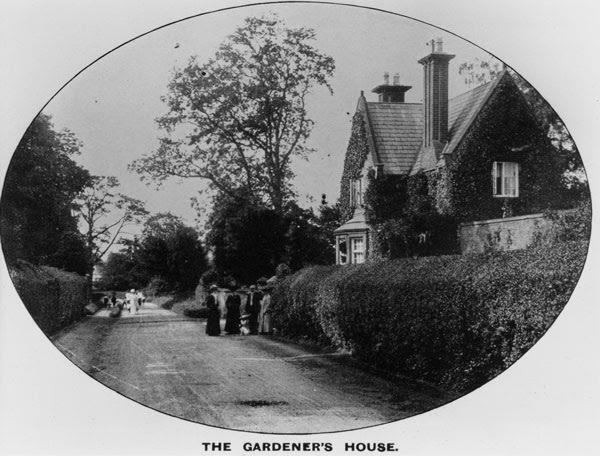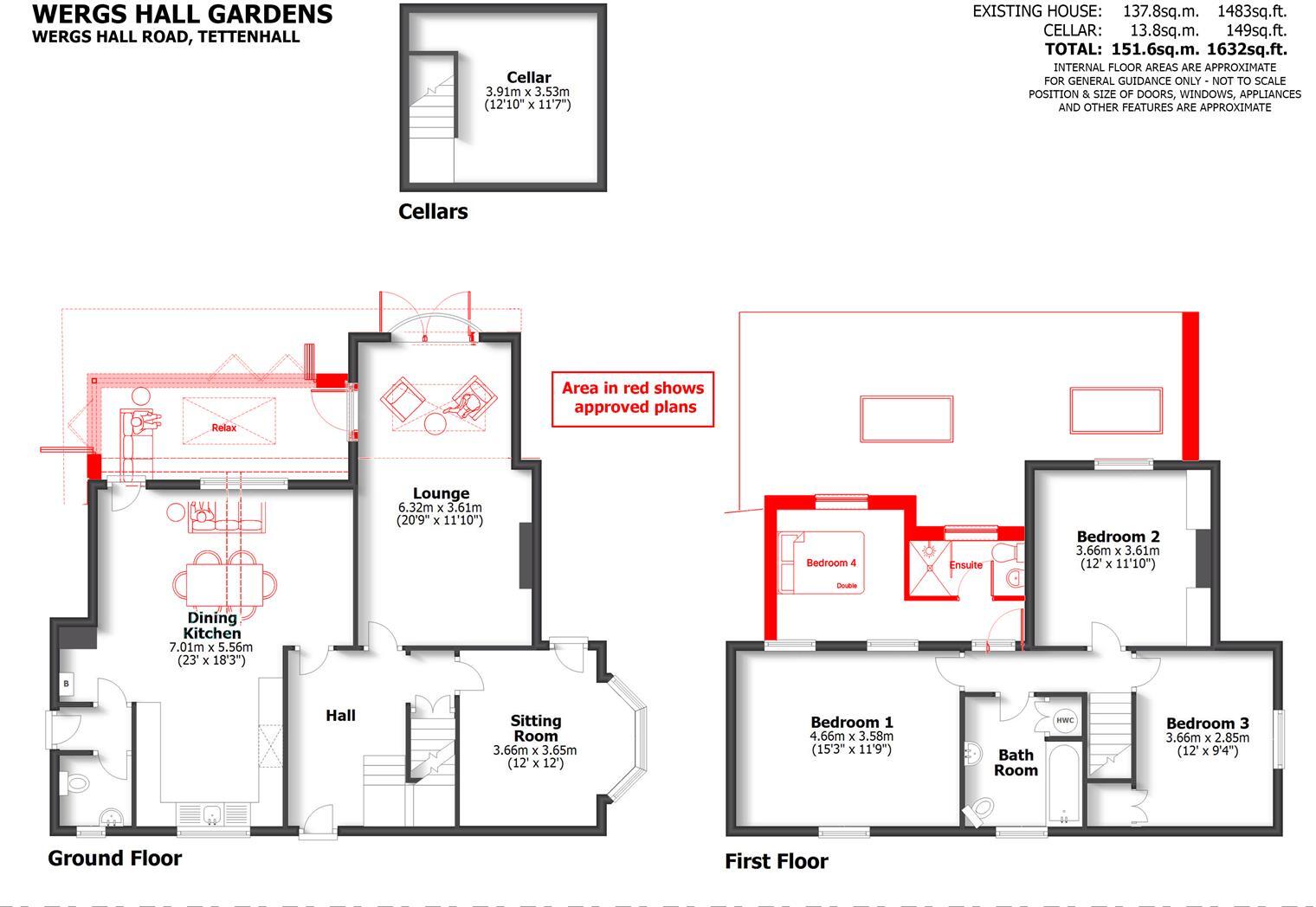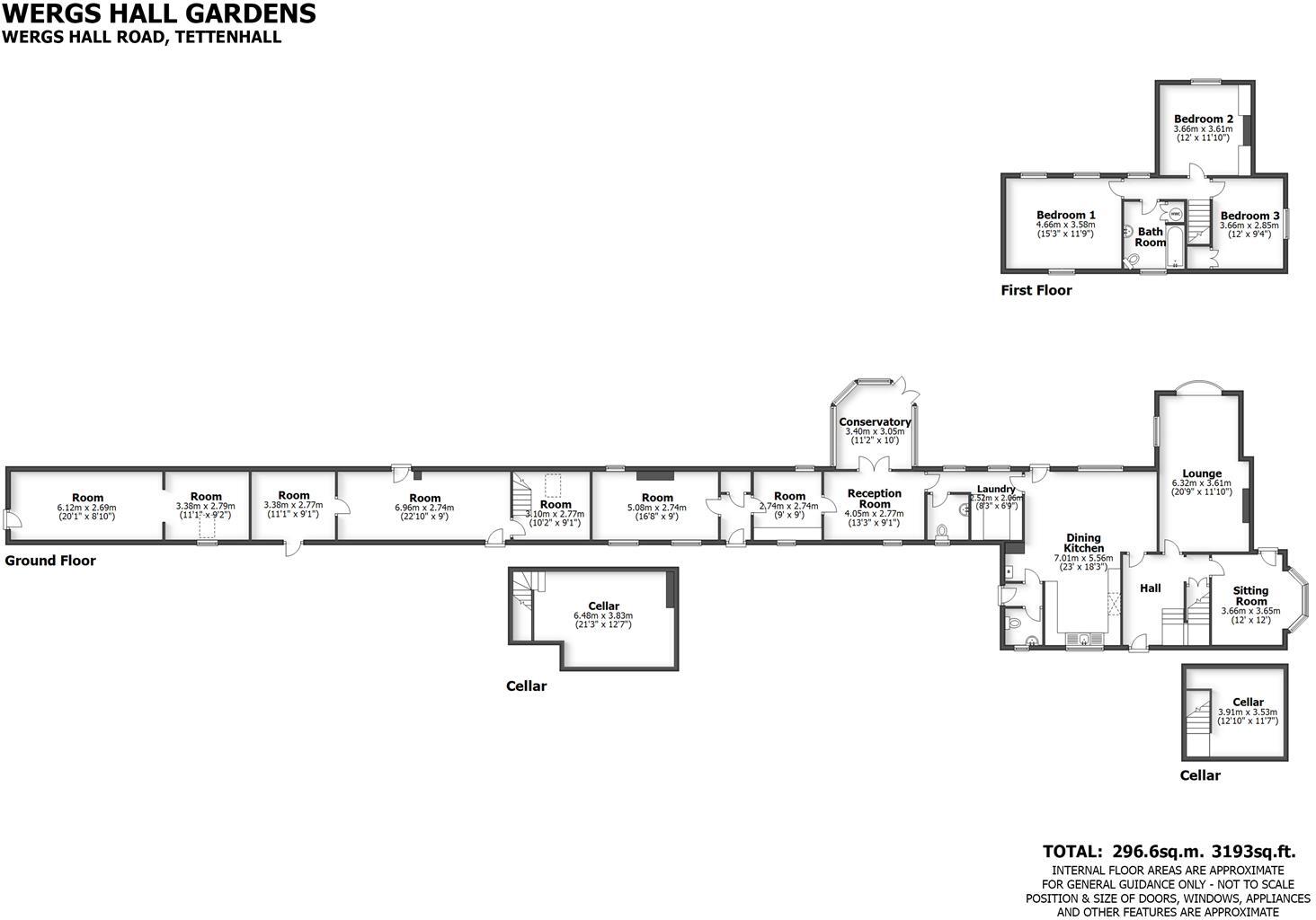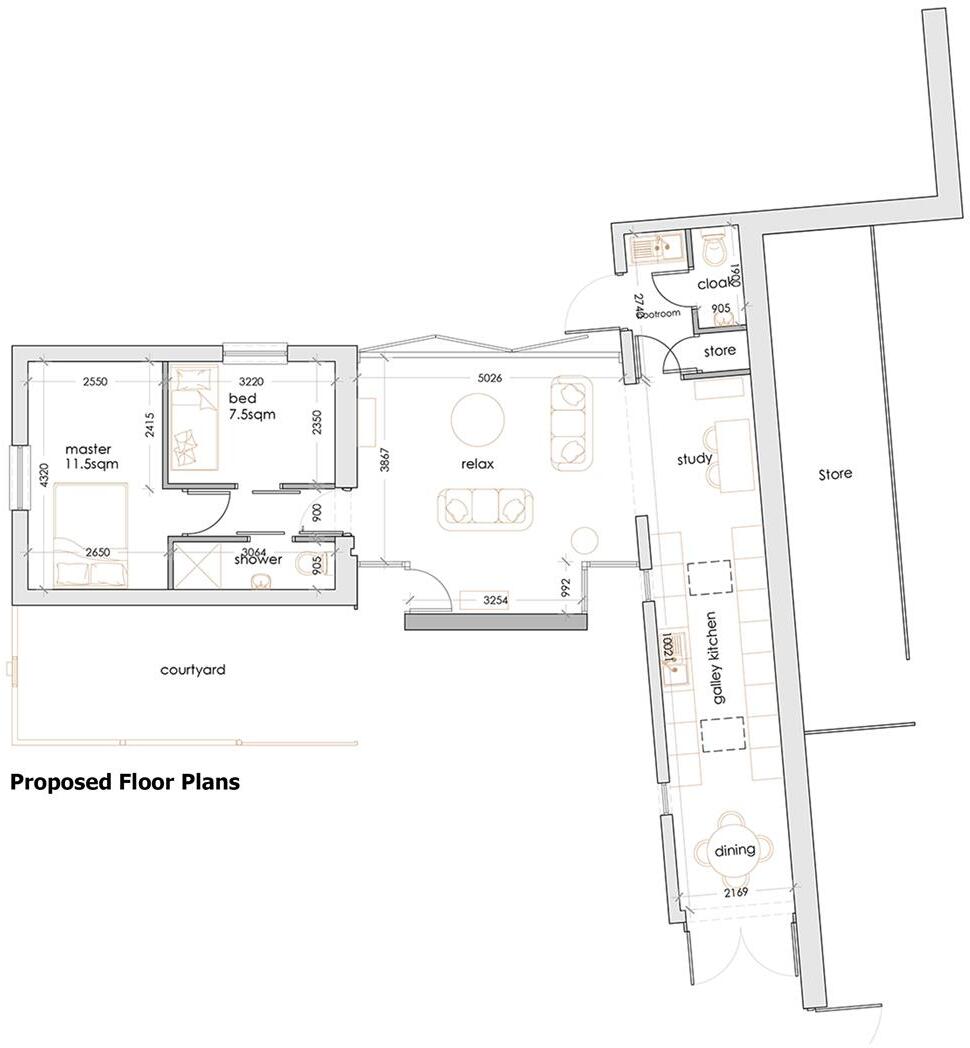Summary - Wergs Hall Gardens, Wergs Hall Road, Wergs WV8 2HQ
9 bed 1 bath Detached
Five possible homes on a superb plot with planning permissions in place.
9 bedrooms across principal house and outbuildings, planning-led development potential
Multiple planning permissions granted; additional application submitted for three Bothy Cottages
Large plot just under one acre; level grounds and mature trees
Only one existing bathroom for the nine-bedroom ensemble—requires sanitary upgrades
Property described as derelict/needs renovation throughout; prolonged refurbishment likely
Solid brick walls assumed uninsulated; insulation and energy improvements required
Mains gas, boiler and radiators present; all mains services reported connected
Freehold, chain free, low crime area and good road/rail links to regional centres
Wergs Hall Gardens is a rare development opportunity on the fringes of Tettenhall and Codsall, offered chain free and freehold. The principal Victorian house sits within a very large plot just under an acre and benefits from period brick and slate character, mains gas heating, double glazing and low local crime. Multiple planning permissions are already in place to create additional dwellings, allowing an assembled mini-estate of up to five independent residences.
Approved and submitted planning is a core value driver: extensions to the main house are granted (Application 24/00818/FULHH), conversion and linking of outbuildings to form The Spinney was granted (22/00777/FUL), and an application has been submitted for three one-bed Bothy Cottages. These consents reduce development risk and provide clear routes to create separate homes suitable for rental, multi-generational living or resale.
The property is in a semi-rural setting opposite Wergs Hall, within easy driving distance of local centres, train stations and the M54 corridor. Broadband and mobile coverage are available, and mains services are reported connected. That accessibility, combined with the address and plot size, supports strong appeal to buyers seeking a high-quality conversion or small development in an affluent area.
Buyers should expect significant renovation and refurbishment work. The house has been in the same ownership for decades and presents as a derelict/fixer-upper in places; there is only one bathroom shown for a nine-bedroom asset, and the original solid brick walls are assumed uninsulated. Any purchaser will need to allowance for comprehensive internal refurbishment, possible reconfiguration, and compliance works tied to the new-build and conversion consents.
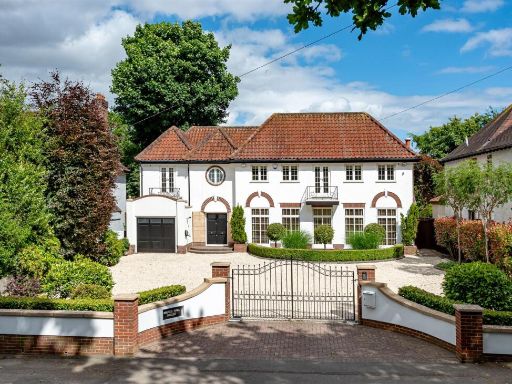 4 bedroom detached house for sale in Wergs Hall House, 14 Wergs Hall Road, Tettenhall, Wolverhampton, WV6 9DA, WV6 — £1,175,000 • 4 bed • 4 bath • 2311 ft²
4 bedroom detached house for sale in Wergs Hall House, 14 Wergs Hall Road, Tettenhall, Wolverhampton, WV6 9DA, WV6 — £1,175,000 • 4 bed • 4 bath • 2311 ft²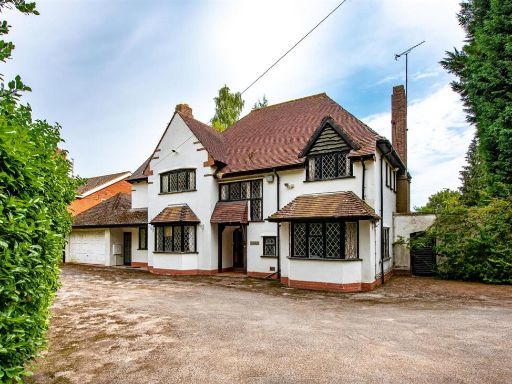 4 bedroom detached house for sale in Greenways and Building Plots, 45 Perton Road, Wightwick, WV6 8DE, WV6 — £1,395,000 • 4 bed • 2 bath • 2558 ft²
4 bedroom detached house for sale in Greenways and Building Plots, 45 Perton Road, Wightwick, WV6 8DE, WV6 — £1,395,000 • 4 bed • 2 bath • 2558 ft²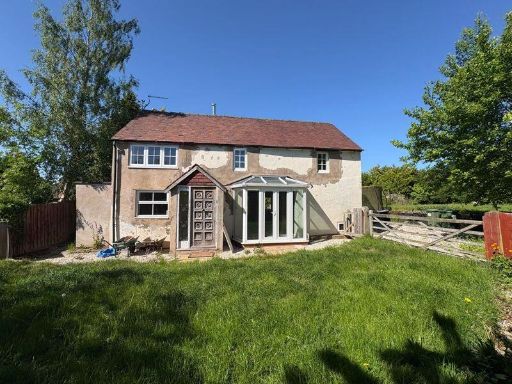 3 bedroom character property for sale in Nurton Bank, Pattingham, Wolverhampton WV6 — £399,500 • 3 bed • 1 bath • 1165 ft²
3 bedroom character property for sale in Nurton Bank, Pattingham, Wolverhampton WV6 — £399,500 • 3 bed • 1 bath • 1165 ft²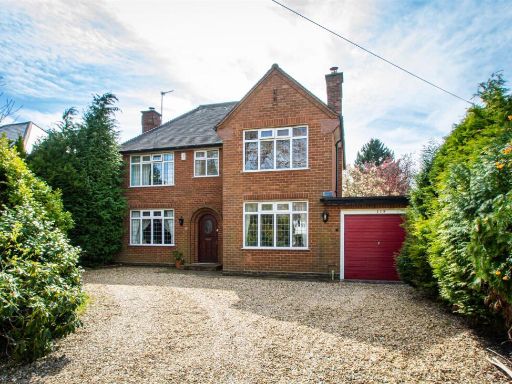 4 bedroom detached house for sale in 115 Wrottesley Road West, Tettenhall, Wolverhampton, WV6 8UP, WV6 — £795,000 • 4 bed • 2 bath • 1478 ft²
4 bedroom detached house for sale in 115 Wrottesley Road West, Tettenhall, Wolverhampton, WV6 8UP, WV6 — £795,000 • 4 bed • 2 bath • 1478 ft²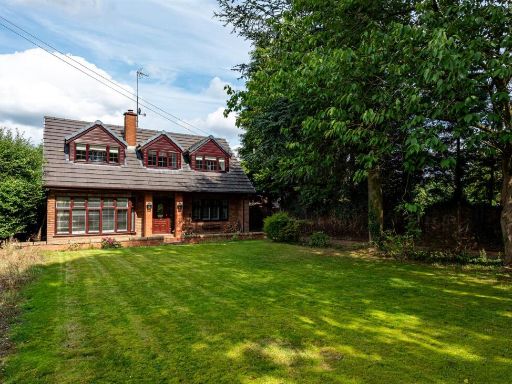 4 bedroom detached house for sale in Orchard View, Paradise Lane, Slade Heath, Wolverhampton, WV10 7NZ, WV10 — £875,000 • 4 bed • 3 bath • 2735 ft²
4 bedroom detached house for sale in Orchard View, Paradise Lane, Slade Heath, Wolverhampton, WV10 7NZ, WV10 — £875,000 • 4 bed • 3 bath • 2735 ft²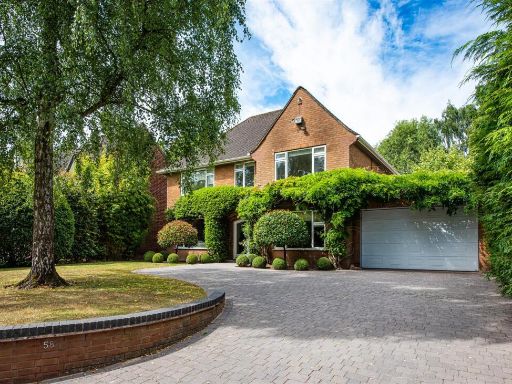 3 bedroom detached house for sale in 58 Perton Road, Wightwick, Wolverhampton, WV6 8DJ, WV6 — £750,000 • 3 bed • 2 bath • 1701 ft²
3 bedroom detached house for sale in 58 Perton Road, Wightwick, Wolverhampton, WV6 8DJ, WV6 — £750,000 • 3 bed • 2 bath • 1701 ft²









































