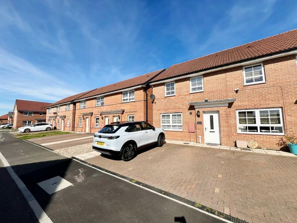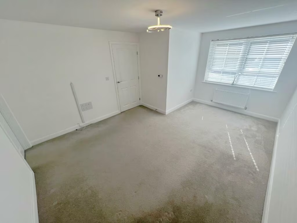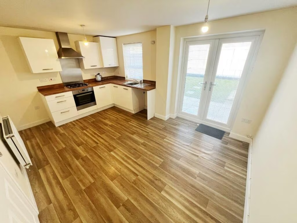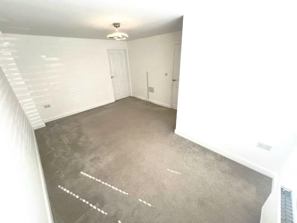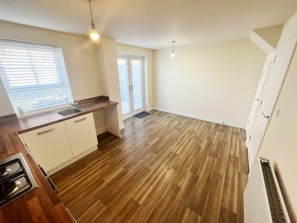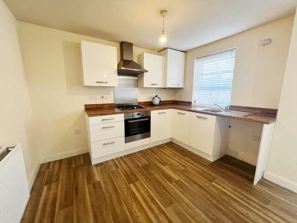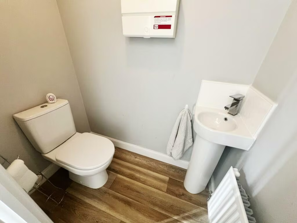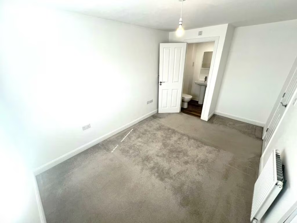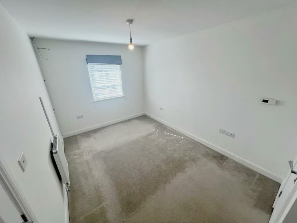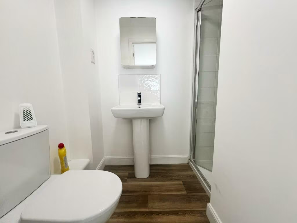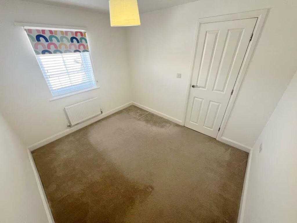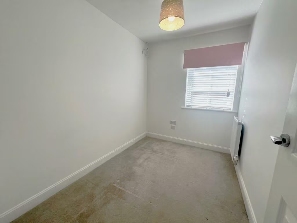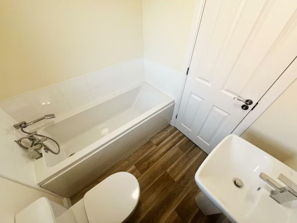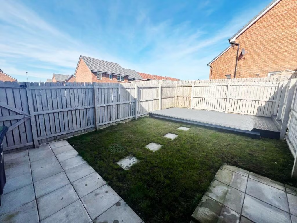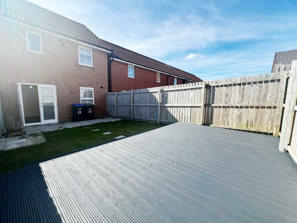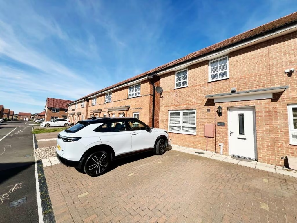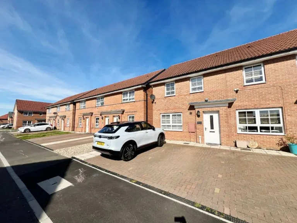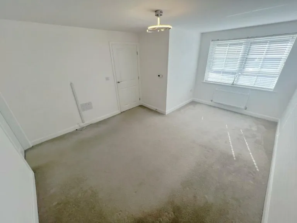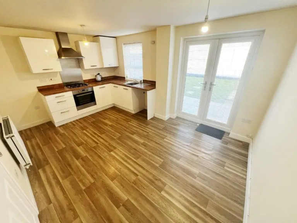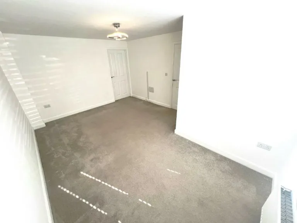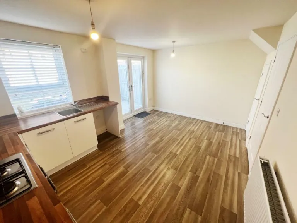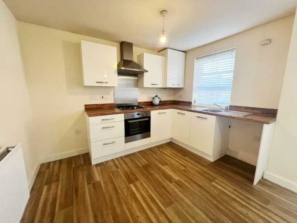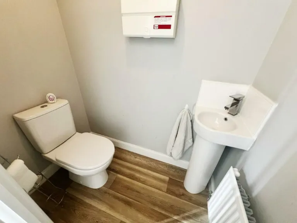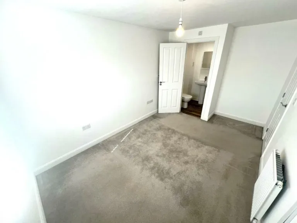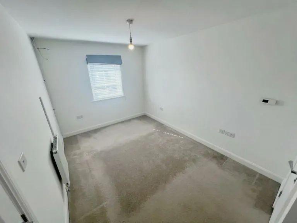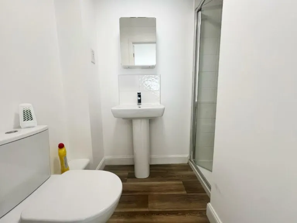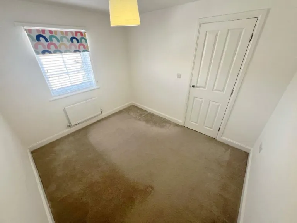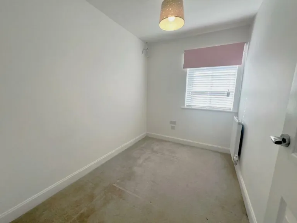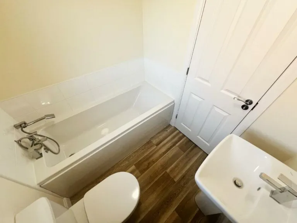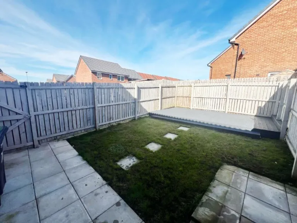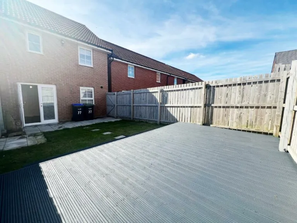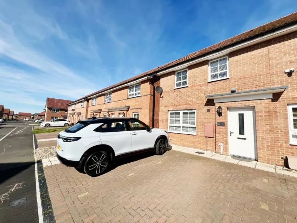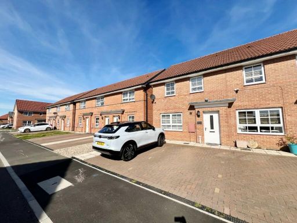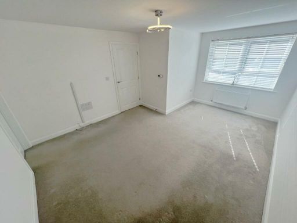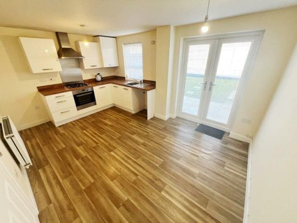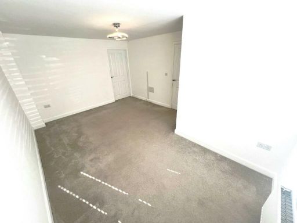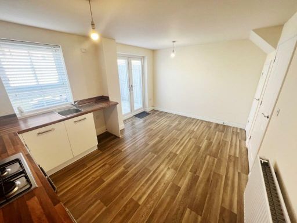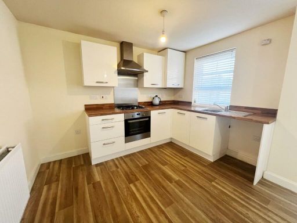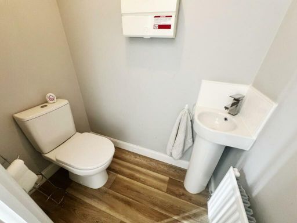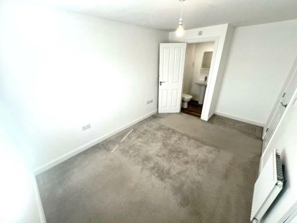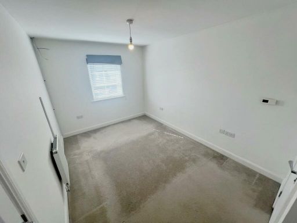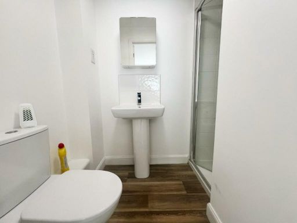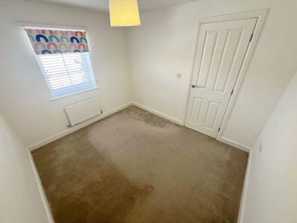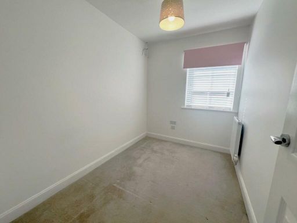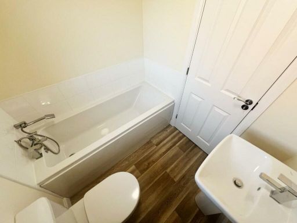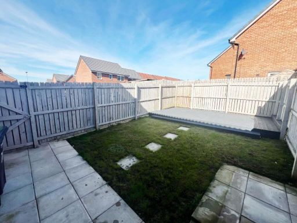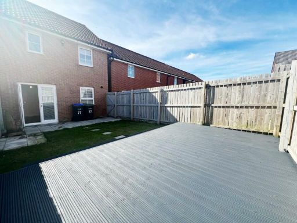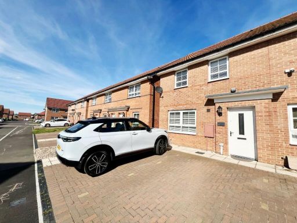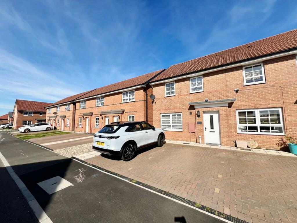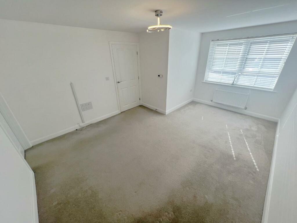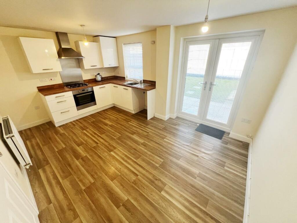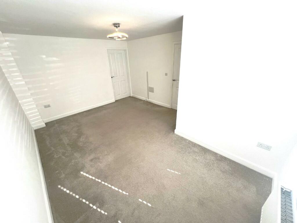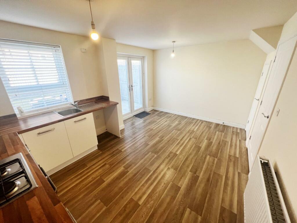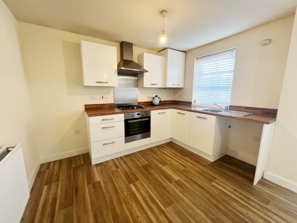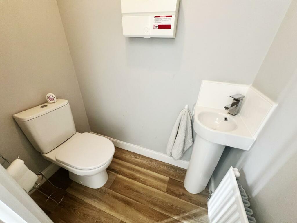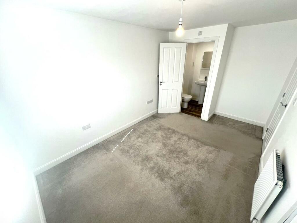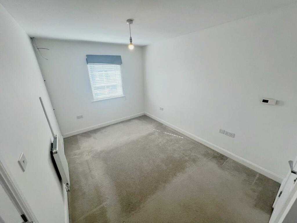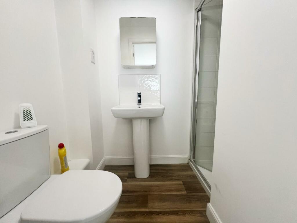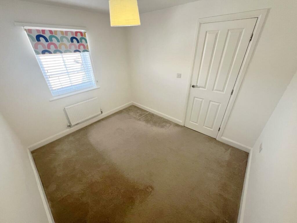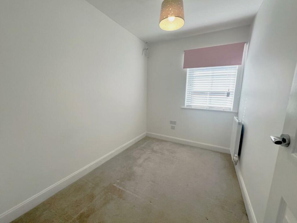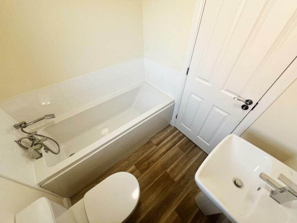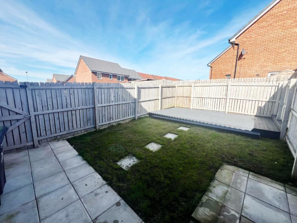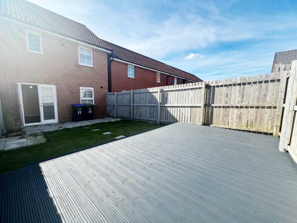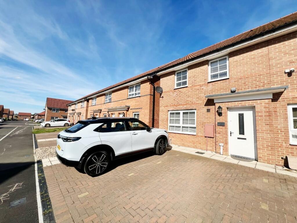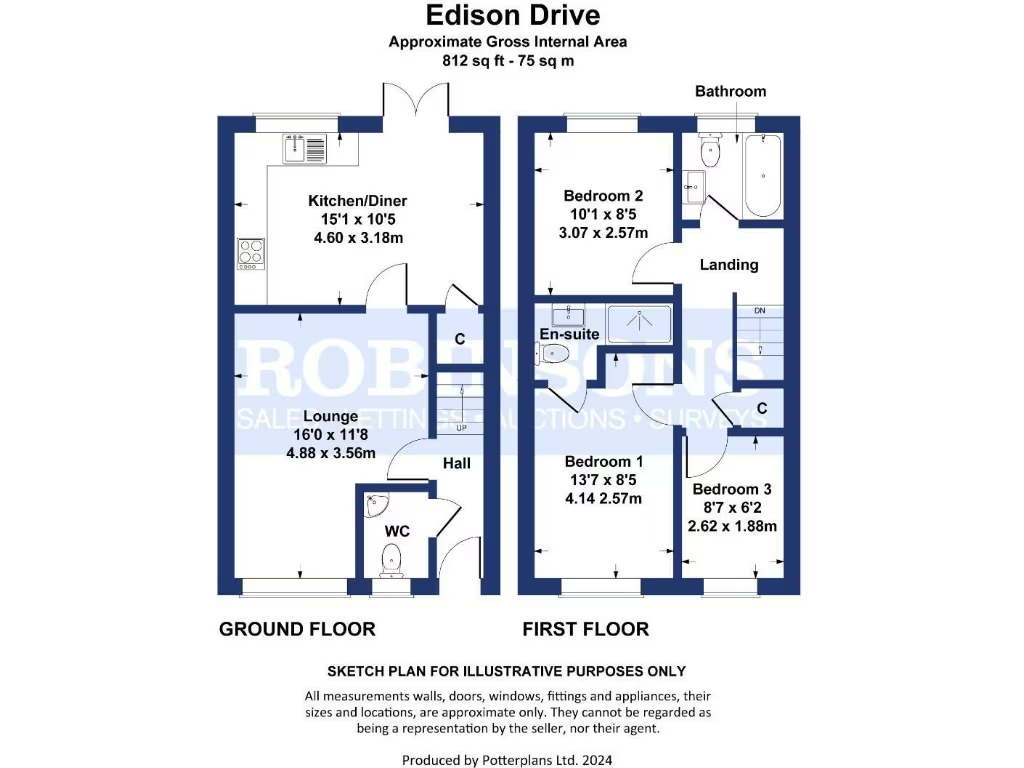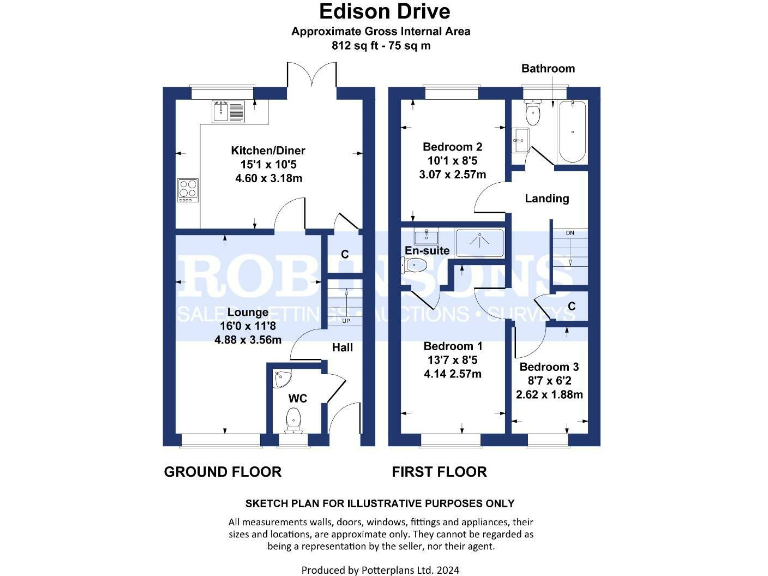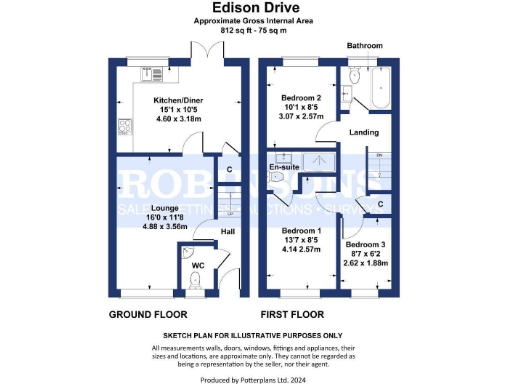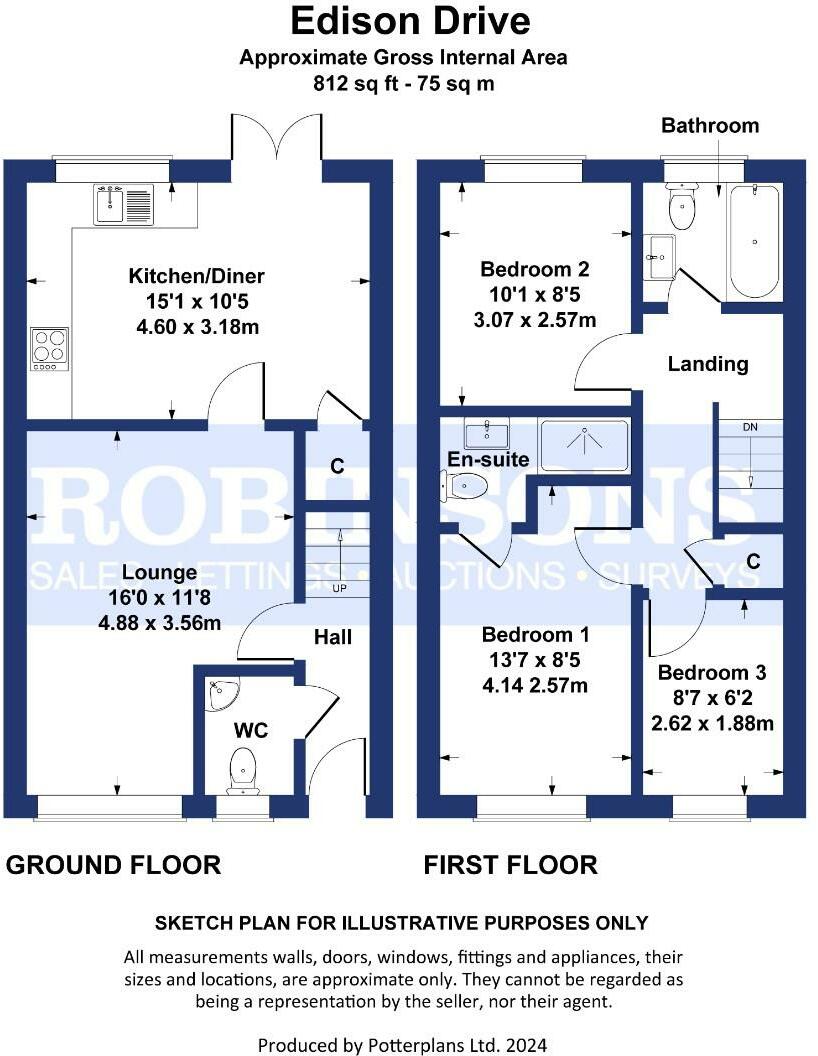DL16 7UW - 3 bedroom end of terrace house for sale in Edison Drive, Sp…
View on Property Piper
3 bedroom end of terrace house for sale in Edison Drive, Spennymoor, DL16
Property Details
- Price: £125000
- Bedrooms: 3
- Bathrooms: 2
- Property Type: undefined
- Property SubType: undefined
Brochure Descriptions
- This is a modern 3-bedroom end terrace house located in a residential area. The exterior features brick construction with a tiled roof and off-street parking space. The interior includes a well-lit living room with carpeted flooring and a separate kitchen area with wooden flooring. The kitchen is equipped with contemporary fittings and opens to a small private garden. The property is suitable for a small family and offers an average size dwelling.
- The property features a cozy, two-story layout with an approximate total area of 812 sq ft or 75 sq m. It includes a ground floor with a lounge and kitchen/diner, and a first floor that hosts three bedrooms and two bathrooms, one of which is an en-suite. The rooms are of average size, providing a welcoming living space suitable for a family. The property appears to be part of a residential development with standard amenities.
Image Descriptions
- a row of modern terraced houses modern
- room modern
- kitchen modern
Floorplan Description
- A two-story house with three bedrooms and multiple bathrooms.
Rooms
- Kitchen/Diner: Large
- Lounge: Large
- WC:
- Bedroom 1: Average
- Bedroom 2: Average
- Bedroom 3: Small
- Bathroom:
Textual Property Features
Detected Visual Features
- modern
- terraced
- brick exterior
- two-story
- residential
- driveway
- parking space
- cul-de-sac
- suburban
- well-maintained
- natural light
- blinds
- carpet
- small room
- neutral colors
- radiator
- ceiling light
- clean
- white walls
- modern kitchen
- wood flooring
- white cabinets
- integrated appliances
- French doors
- garden access
EPC Details
- High performance glazing
- Average thermal transmittance 0.27 W/m-¦K
- Boiler and radiators, mains gas
- Low energy lighting in all fixed outlets
- Average thermal transmittance 0.16 W/m-¦K
Nearby Schools
- Woodham Academy
- Kirk Merrington Primary School
- Ferryhill Station Primary School
- Cleves Cross Primary and Nursery School Academy
- Whitworth Park Academy
- North Park Primary School
- Ox Close Primary School
- St Charles' Catholic Primary School, Tudhoe
- Brandon Primary Academy
- Durham High School for Girls
- Chilton Academy
- Ferryhill School
- Broom Cottages Primary & Nursery School
- Rosa Street Primary and Nursery Academy
- Byers Green Primary School
- West Cornforth Primary School
- St Patrick's Catholic Primary School, Langley Moor
- Langley Moor Primary School
- Middlestone Moor Academy
- King Street Primary School
- Tudhoe Colliery Primary School
- Byerley Park Primary School
- St Joseph's Catholic Primary School, Coundon
- Victoria Lane Academy
- Dean Bank Primary and Nursery School
- Browney Primary Academy
Nearest General Shops
- Id: 413299710
- Tags:
- Addr:
- City: Spennymoor
- Street: Coulson Street
- Building: yes
- Name: Treadmaster Tyres
- Shop: car_repair
- TagsNormalized:
- tyres
- car repair
- repair
- shop
- Lat: 54.6984077
- Lon: -1.5883308
- FullGeoHash: gcwz5ve3m4nx
- PartitionGeoHash: gcwz
- Images:
- FoodStandards: null
- Distance: 265.5
,- Id: 4146400956
- Tags:
- Addr:
- City: Spennymoor
- Postcode: DL16 7RS
- Street: Coulson Street
- Name: AQS Bathrooms
- Shop: bathroom_furnishing
- Website: https://www.aqsbathrooms.com/
- TagsNormalized:
- bathroom
- bathroom furnishing
- shop
- Lat: 54.6983697
- Lon: -1.5879057
- FullGeoHash: gcwz5ve9p55s
- PartitionGeoHash: gcwz
- Images:
- FoodStandards: null
- Distance: 253.4
,- Id: 4146400278
- Tags:
- Addr:
- City: Spennymoor
- Street: Coulson Street
- Shop: car_repair
- TagsNormalized:
- Lat: 54.6983351
- Lon: -1.5861426
- FullGeoHash: gcwz5vt0bhwq
- PartitionGeoHash: gcwz
- Images:
- FoodStandards: null
- Distance: 246.6
}
Nearest Religious buildings
- Id: 413669818
- Tags:
- Addr:
- City: Spennymoor
- Street: Clarence Street
- Amenity: place_of_worship
- Building: yes
- Denomination: methodist
- Name: Jubilee Independent Methodist Church
- Religion: christian
- Source: survey
- TagsNormalized:
- place of worship
- methodist
- church
- christian
- Lat: 54.6968628
- Lon: -1.6032694
- FullGeoHash: gcwz5t28345x
- PartitionGeoHash: gcwz
- Images:
- FoodStandards: null
- Distance: 1053.4
,- Id: 413340980
- Tags:
- Addr:
- City: Spennymoor
- Postcode: DL16 6NE
- Street: Saint Andrew's Road
- Amenity: place_of_worship
- Benefice: Christ the King, Bowburn and St Andrew's, Tudhoe Grange
- Building: church
- Deanery: Auckland
- Denomination: anglican
- Image: https://www.geograph.org.uk/photo/4812565
- Name: St Andrew's Church
- Parish: Tudhoe Grange
- Phone: +44 1388 814817
- Religion: christian
- Source: OS OpenData StreetView
- Website: https://www.achurchnearyou.com/church/13567/
- Wikidata: Q26414616
- TagsNormalized:
- place of worship
- church
- anglican
- christian
- Lat: 54.7018717
- Lon: -1.5916952
- FullGeoHash: gcwz5y0vqzfn
- PartitionGeoHash: gcwz
- Images:
- FoodStandards: null
- Distance: 705
,- Id: 824297083
- Tags:
- Amenity: place_of_worship
- Building: church
- Building:levels: 2
- Contact:
- Facebook: https://www.facebook.com/Mount-Pleasant-Chapel-1120798517971691/
- Denomination: methodist
- Name: Mount Pleasant Independent Methodist Church
- Religion: christian
- TagsNormalized:
- place of worship
- church
- methodist
- christian
- Lat: 54.7000567
- Lon: -1.5835702
- FullGeoHash: gcwz5vyfujsk
- PartitionGeoHash: gcwz
- Images:
- FoodStandards: null
- Distance: 483.5
}
Nearest Leisure Facilities
- Id: 413334539
- Tags:
- TagsNormalized:
- Lat: 54.7017211
- Lon: -1.5837441
- FullGeoHash: gcwz5ynu85fu
- PartitionGeoHash: gcwz
- Images:
- FoodStandards: null
- Distance: 650.8
,- Id: 413334540
- Tags:
- TagsNormalized:
- Lat: 54.7016305
- Lon: -1.5842493
- FullGeoHash: gcwz5ynkh740
- PartitionGeoHash: gcwz
- Images:
- FoodStandards: null
- Distance: 631.7
,- Id: 911657967
- Tags:
- TagsNormalized:
- Lat: 54.7010706
- Lon: -1.5916302
- FullGeoHash: gcwz5y10b6ds
- PartitionGeoHash: gcwz
- Images:
- FoodStandards: null
- Distance: 623.9
,- Id: 4146444862
- Tags:
- Backrest: no
- Leisure: picnic_table
- TagsNormalized:
- picnic
- picnic table
- leisure
- Lat: 54.6975243
- Lon: -1.590005
- FullGeoHash: gcwz5v6hnjw3
- PartitionGeoHash: gcwz
- Images:
- FoodStandards: null
- Distance: 249.3
,- Id: 4146444863
- Tags:
- TagsNormalized:
- picnic
- picnic table
- leisure
- Lat: 54.6973894
- Lon: -1.5900517
- FullGeoHash: gcwz5v65mh7t
- PartitionGeoHash: gcwz
- Images:
- FoodStandards: null
- Distance: 243
}
Nearest Tourist attractions
- Id: 116341812
- Tags:
- Addr:
- Housenumber: 5
- Postcode: DH6 5HB
- Street: Hett Lane
- Building: residential
- Name: Erin's Cottage
- Tourism: chalet
- Website: https://www.erinscottage.co.uk/
- TagsNormalized:
- Lat: 54.7331231
- Lon: -1.585021
- FullGeoHash: gcwz7gvgd3ds
- PartitionGeoHash: gcwz
- Images:
- FoodStandards: null
- Distance: 4111.5
,- Id: 116344716
- Tags:
- Addr:
- Capacity: 5
- Name: Grove Farm caravan site
- Tourism: caravan_site
- Website: https://www.caravanclub.co.uk/certificated-locations/england/county-durham/durham/grove-farm/
- TagsNormalized:
- Lat: 54.7224628
- Lon: -1.5616104
- FullGeoHash: gcwzk3yv7y6v
- PartitionGeoHash: gcwz
- Images:
- FoodStandards: null
- Distance: 3346
,- Id: 1853544334
- Tags:
- Addr:
- City: Spennymoor
- Postcode: DL16 6DG
- Street: High Street
- Name: Durham Mining Museum
- Source: survey
- Tourism: museum
- Website: http://www.dmm.org.uk/misc/contact.htm
- TagsNormalized:
- Lat: 54.698337
- Lon: -1.6028044
- FullGeoHash: gcwz5t8bgvn3
- PartitionGeoHash: gcwz
- Images:
- FoodStandards: null
- Distance: 1048.9
}
Nearest Train stations
- Id: 7167810363
- Tags:
- Name: Durham
- Naptan:
- Network: National Rail
- Platforms: 2
- Public_transport: station
- Railway: station
- Ref:
- Train: yes
- Wheelchair: yes
- Wikidata: Q2407800
- Wikipedia: en:Durham railway station
- TagsNormalized:
- Lat: 54.7797488
- Lon: -1.5815122
- FullGeoHash: gcwzsh27hj71
- PartitionGeoHash: gcwz
- Images:
- FoodStandards: null
- Distance: 9300.8
,- Id: 695343411
- Tags:
- Name: Newton Aycliffe
- Naptan:
- Network: National Rail
- Public_transport: station
- Railway: station
- Ref:
- Source: NPE
- Wikidata: Q2609531
- Wikipedia: en:Newton Aycliffe railway station
- TagsNormalized:
- Lat: 54.613739
- Lon: -1.5897097
- FullGeoHash: gcwyey4kj4fd
- PartitionGeoHash: gcwy
- Images:
- FoodStandards: null
- Distance: 9166.9
,- Id: 102208486
- Tags:
- Name: Shildon
- Naptan:
- Network: National Rail
- Operator: Northern
- Public_transport: station
- Railway: station
- Ref:
- Source: NPE
- Wikidata: Q2203193
- Wikipedia: en:Shildon railway station
- TagsNormalized:
- Lat: 54.6261932
- Lon: -1.6367101
- FullGeoHash: gcwyfb2htukr
- PartitionGeoHash: gcwy
- Images:
- FoodStandards: null
- Distance: 8413.5
,- Id: 1001411887
- Tags:
- Name: Bishop Auckland West
- Naptan:
- Public_transport: station
- Railway: station
- Train: yes
- Usage: tourism
- TagsNormalized:
- Lat: 54.657132
- Lon: -1.6816499
- FullGeoHash: gcwycwp2yeyu
- PartitionGeoHash: gcwy
- Images:
- FoodStandards: null
- Distance: 7478.5
,- Id: 102208484
- Tags:
- Name: Bishop Auckland
- Naptan:
- Network: National Rail
- Public_transport: station
- Railway: station
- Ref:
- Train: yes
- Wikidata: Q2347286
- Wikipedia: en:Bishop Auckland railway station
- TagsNormalized:
- Lat: 54.6572212
- Lon: -1.6779534
- FullGeoHash: gcwycy41kue2
- PartitionGeoHash: gcwy
- Images:
- FoodStandards: null
- Distance: 7280.4
}
Nearest Hotels
- Id: 759235533
- Tags:
- Addr:
- City: Durham
- Hamlet: Metal Bridge
- Postcode: DH6 5NX
- Street: Thinford Road
- Amenity: restaurant
- Building: hotel
- Fhrs:
- Image: https://www.geograph.org.uk/photo/6646914
- Name: The Old Mill Hotel
- Outdoor_seating: yes
- Source:
- Tourism: hotel
- Website: https://www.oldmilldurham.co.uk/
- Wikidata: Q111873764
- TagsNormalized:
- Lat: 54.7100533
- Lon: -1.5305998
- FullGeoHash: gcwzjptmnmnh
- PartitionGeoHash: gcwz
- Images:
- FoodStandards: null
- Distance: 3934.5
,- Id: 1002429643
- Tags:
- Addr:
- Postcode: DL17 0AG
- Street: High Street
- Amenity: pub
- Building: commercial
- Fhrs:
- Image: https://www.geograph.org.uk/photo/2934629
- Name: The Commercial Hotel
- TagsNormalized:
- Lat: 54.6819565
- Lon: -1.5335718
- FullGeoHash: gcwzj4e33ptb
- PartitionGeoHash: gcwz
- Images:
- FoodStandards: null
- Distance: 3775.3
,- Id: 8334981
- Tags:
- Addr:
- City: Spennymoor
- Postcode: DL16 7QX
- Street: Whitworth Road
- Building: hotel
- Email: enquiries@whitworthhall.co.uk
- Internet_access: wlan
- Internet_access:fee: yes
- Name: Whitworth Hall Hotel
- Note: Currently closed. Re-opening in 2022?
- Phone: +44 1388 811772
- Smoking: separated
- Source:
- Stars: 3
- Tourism: hotel
- Type: multipolygon
- Website: http://www.whitworthhall.co.uk/
- Wheelchair: yes
- Wikidata: Q7996969
- Wikipedia: en:Whitworth Hall, County Durham
- TagsNormalized:
- Lat: 54.7070443
- Lon: -1.6347471
- FullGeoHash: gcwz4z1eeshn
- PartitionGeoHash: gcwz
- Images:
- FoodStandards: null
- Distance: 3302.5
}
Tags
- modern
- terraced
- brick exterior
- two-story
- residential
- driveway
- parking space
- cul-de-sac
- suburban
- well-maintained
- modern
- natural light
- blinds
- carpet
- small room
- neutral colors
- radiator
- ceiling light
- clean
- white walls
- modern kitchen
- wood flooring
- white cabinets
- integrated appliances
- French doors
- natural light
- garden access
Local Market Stats
- Average Price/sqft: £147
- Avg Income: £36500
- Rental Yield: 4.5%
- Social Housing: 11%
- Planning Success Rate: 96%
AirBnB Data
- 1km average: £166/night
- Listings in 1km: 1
Similar Properties
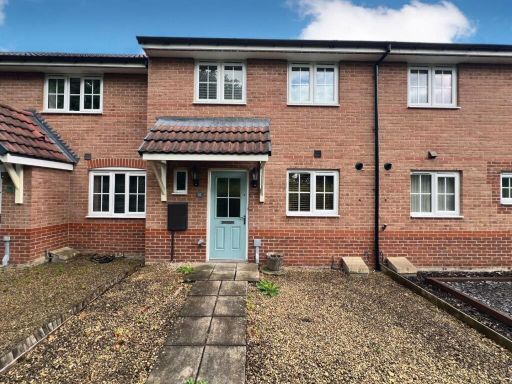 3 bedroom terraced house for sale in Swan Walk, Spennymoor, DL16 — £142,500 • 3 bed • 2 bath • 810 ft²
3 bedroom terraced house for sale in Swan Walk, Spennymoor, DL16 — £142,500 • 3 bed • 2 bath • 810 ft²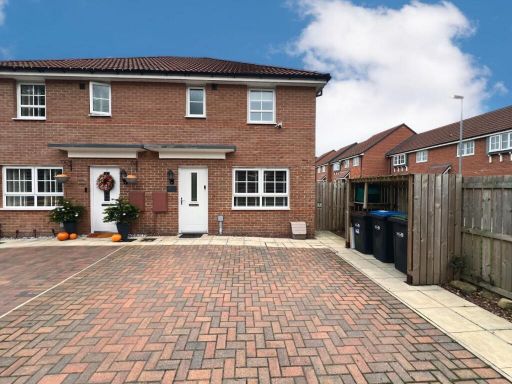 3 bedroom semi-detached house for sale in Spencer Road, Spennymoor, DL16 — £162,000 • 3 bed • 1 bath • 795 ft²
3 bedroom semi-detached house for sale in Spencer Road, Spennymoor, DL16 — £162,000 • 3 bed • 1 bath • 795 ft²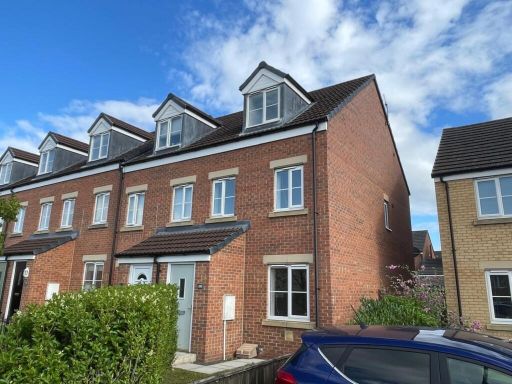 3 bedroom terraced house for sale in Watson Park, Spennymoor, County Durham, DL16 — £141,995 • 3 bed • 2 bath • 915 ft²
3 bedroom terraced house for sale in Watson Park, Spennymoor, County Durham, DL16 — £141,995 • 3 bed • 2 bath • 915 ft²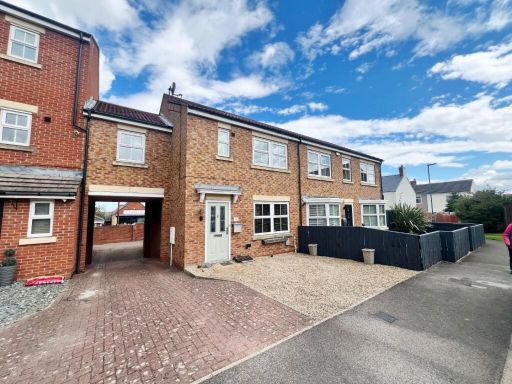 3 bedroom semi-detached house for sale in Jubilee Close, Spennymoor, DL16 — £110,000 • 3 bed • 2 bath • 699 ft²
3 bedroom semi-detached house for sale in Jubilee Close, Spennymoor, DL16 — £110,000 • 3 bed • 2 bath • 699 ft²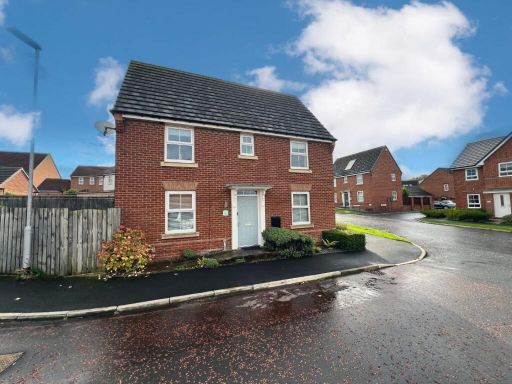 3 bedroom detached house for sale in Ripley Close., Spennymoor, DL16 — £225,000 • 3 bed • 2 bath • 982 ft²
3 bedroom detached house for sale in Ripley Close., Spennymoor, DL16 — £225,000 • 3 bed • 2 bath • 982 ft²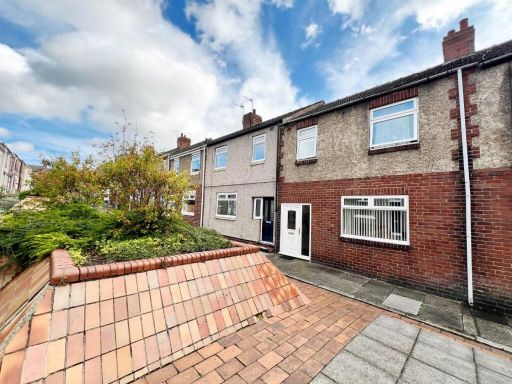 3 bedroom terraced house for sale in Pearson Street, Spennymoor, DL16 — £69,950 • 3 bed • 1 bath • 961 ft²
3 bedroom terraced house for sale in Pearson Street, Spennymoor, DL16 — £69,950 • 3 bed • 1 bath • 961 ft²
Meta
- {
"@context": "https://schema.org",
"@type": "Residence",
"name": "3 bedroom end of terrace house for sale in Edison Drive, Sp…",
"description": "",
"url": "https://propertypiper.co.uk/property/e27ffb09-c74d-4429-a858-d0d3b5709bf8",
"image": "https://image-a.propertypiper.co.uk/fe77c48a-77f8-41da-82ff-766892b34f59-1024.jpeg",
"address": {
"@type": "PostalAddress",
"streetAddress": "Edison Drive",
"postalCode": "DL16 7UW",
"addressLocality": "County Durham",
"addressRegion": "Bishop Auckland",
"addressCountry": "England"
},
"geo": {
"@type": "GeoCoordinates",
"latitude": 54.69616334068487,
"longitude": -1.5869211333970017
},
"numberOfRooms": 3,
"numberOfBathroomsTotal": 2,
"floorSize": {
"@type": "QuantitativeValue",
"value": 812,
"unitCode": "FTK"
},
"offers": {
"@type": "Offer",
"price": 125000,
"priceCurrency": "GBP",
"availability": "https://schema.org/InStock"
},
"additionalProperty": [
{
"@type": "PropertyValue",
"name": "Feature",
"value": "modern"
},
{
"@type": "PropertyValue",
"name": "Feature",
"value": "terraced"
},
{
"@type": "PropertyValue",
"name": "Feature",
"value": "brick exterior"
},
{
"@type": "PropertyValue",
"name": "Feature",
"value": "two-story"
},
{
"@type": "PropertyValue",
"name": "Feature",
"value": "residential"
},
{
"@type": "PropertyValue",
"name": "Feature",
"value": "driveway"
},
{
"@type": "PropertyValue",
"name": "Feature",
"value": "parking space"
},
{
"@type": "PropertyValue",
"name": "Feature",
"value": "cul-de-sac"
},
{
"@type": "PropertyValue",
"name": "Feature",
"value": "suburban"
},
{
"@type": "PropertyValue",
"name": "Feature",
"value": "well-maintained"
},
{
"@type": "PropertyValue",
"name": "Feature",
"value": "modern"
},
{
"@type": "PropertyValue",
"name": "Feature",
"value": "natural light"
},
{
"@type": "PropertyValue",
"name": "Feature",
"value": "blinds"
},
{
"@type": "PropertyValue",
"name": "Feature",
"value": "carpet"
},
{
"@type": "PropertyValue",
"name": "Feature",
"value": "small room"
},
{
"@type": "PropertyValue",
"name": "Feature",
"value": "neutral colors"
},
{
"@type": "PropertyValue",
"name": "Feature",
"value": "radiator"
},
{
"@type": "PropertyValue",
"name": "Feature",
"value": "ceiling light"
},
{
"@type": "PropertyValue",
"name": "Feature",
"value": "clean"
},
{
"@type": "PropertyValue",
"name": "Feature",
"value": "white walls"
},
{
"@type": "PropertyValue",
"name": "Feature",
"value": "modern kitchen"
},
{
"@type": "PropertyValue",
"name": "Feature",
"value": "wood flooring"
},
{
"@type": "PropertyValue",
"name": "Feature",
"value": "white cabinets"
},
{
"@type": "PropertyValue",
"name": "Feature",
"value": "integrated appliances"
},
{
"@type": "PropertyValue",
"name": "Feature",
"value": "French doors"
},
{
"@type": "PropertyValue",
"name": "Feature",
"value": "natural light"
},
{
"@type": "PropertyValue",
"name": "Feature",
"value": "garden access"
}
]
}
High Res Floorplan Images
Compatible Floorplan Images
FloorplanImages Thumbnail
 3 bedroom terraced house for sale in Swan Walk, Spennymoor, DL16 — £142,500 • 3 bed • 2 bath • 810 ft²
3 bedroom terraced house for sale in Swan Walk, Spennymoor, DL16 — £142,500 • 3 bed • 2 bath • 810 ft² 3 bedroom semi-detached house for sale in Spencer Road, Spennymoor, DL16 — £162,000 • 3 bed • 1 bath • 795 ft²
3 bedroom semi-detached house for sale in Spencer Road, Spennymoor, DL16 — £162,000 • 3 bed • 1 bath • 795 ft² 3 bedroom terraced house for sale in Watson Park, Spennymoor, County Durham, DL16 — £141,995 • 3 bed • 2 bath • 915 ft²
3 bedroom terraced house for sale in Watson Park, Spennymoor, County Durham, DL16 — £141,995 • 3 bed • 2 bath • 915 ft² 3 bedroom semi-detached house for sale in Jubilee Close, Spennymoor, DL16 — £110,000 • 3 bed • 2 bath • 699 ft²
3 bedroom semi-detached house for sale in Jubilee Close, Spennymoor, DL16 — £110,000 • 3 bed • 2 bath • 699 ft² 3 bedroom detached house for sale in Ripley Close., Spennymoor, DL16 — £225,000 • 3 bed • 2 bath • 982 ft²
3 bedroom detached house for sale in Ripley Close., Spennymoor, DL16 — £225,000 • 3 bed • 2 bath • 982 ft² 3 bedroom terraced house for sale in Pearson Street, Spennymoor, DL16 — £69,950 • 3 bed • 1 bath • 961 ft²
3 bedroom terraced house for sale in Pearson Street, Spennymoor, DL16 — £69,950 • 3 bed • 1 bath • 961 ft²