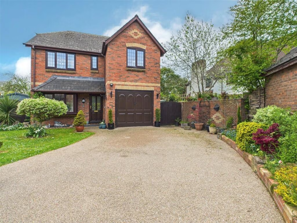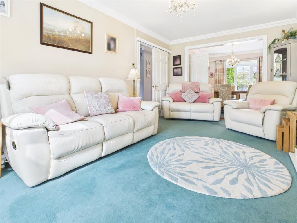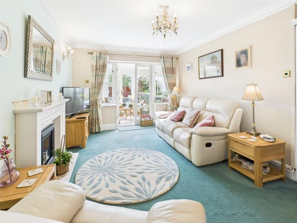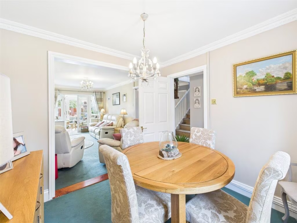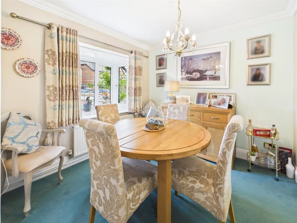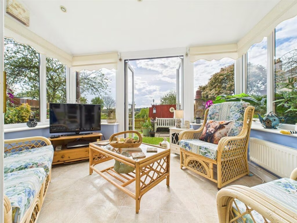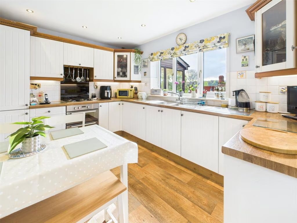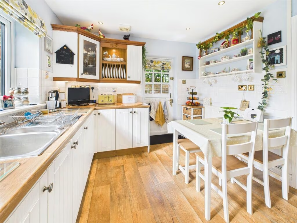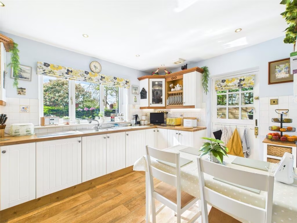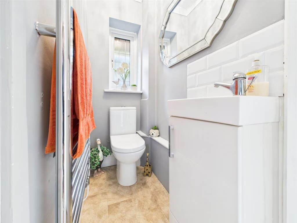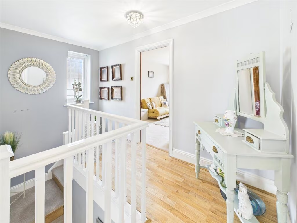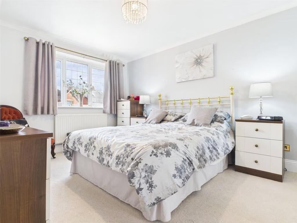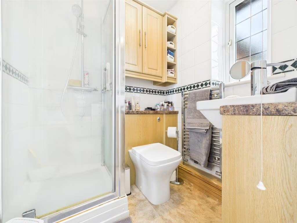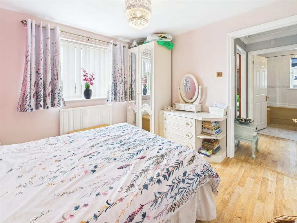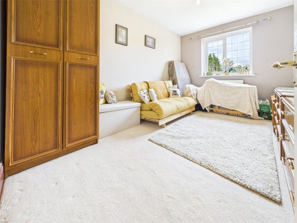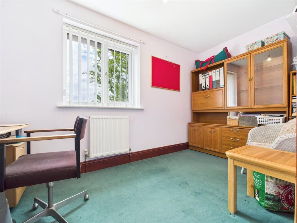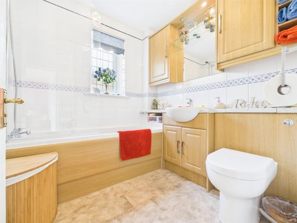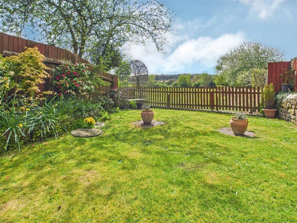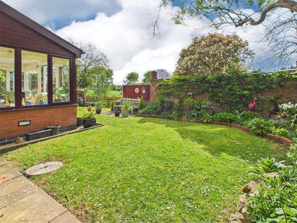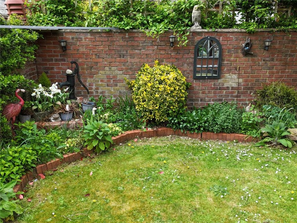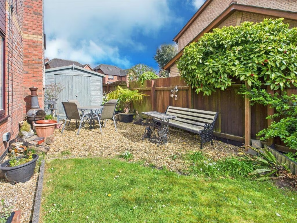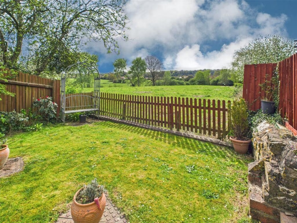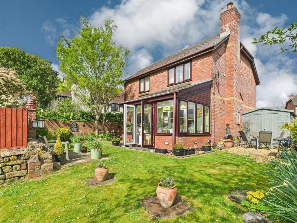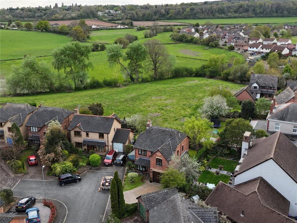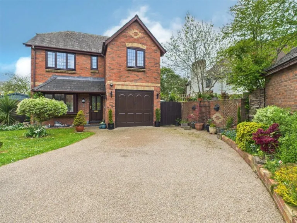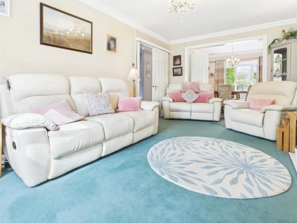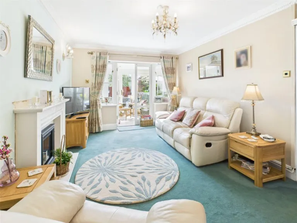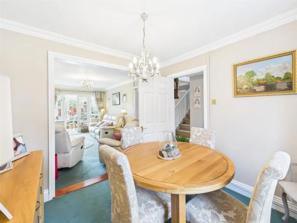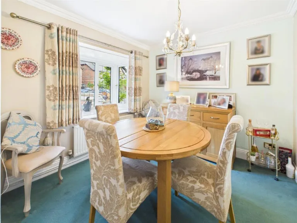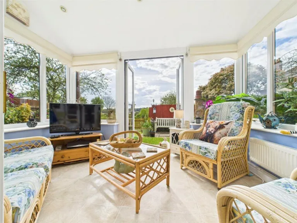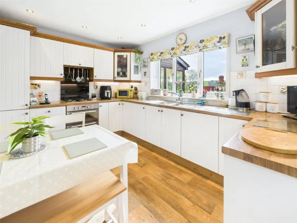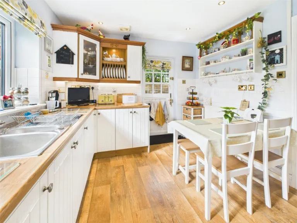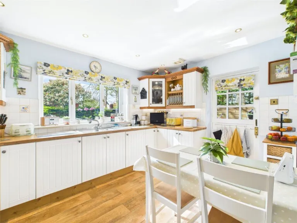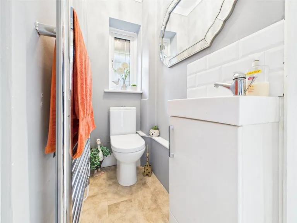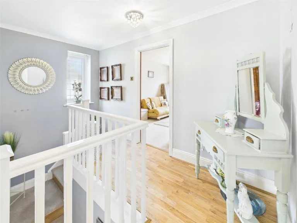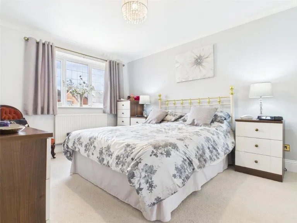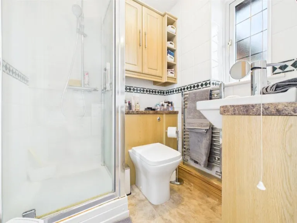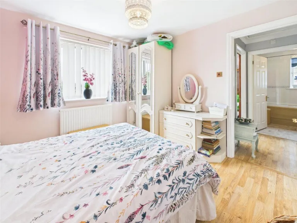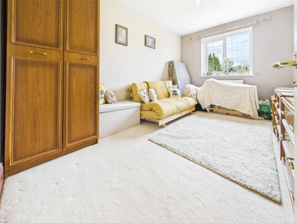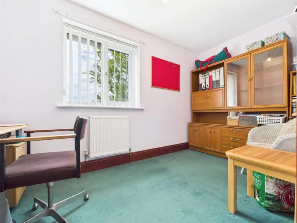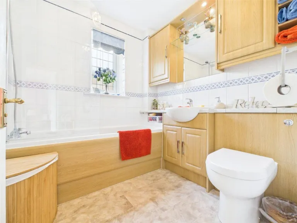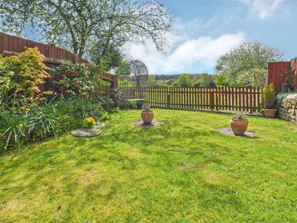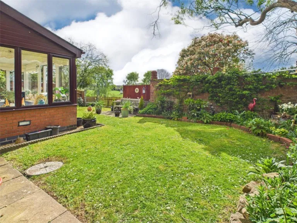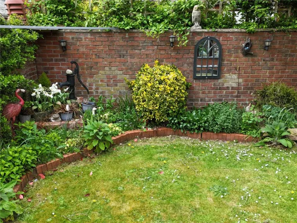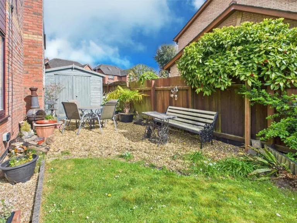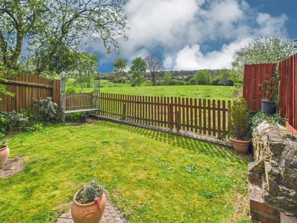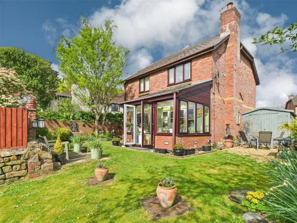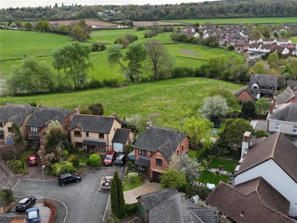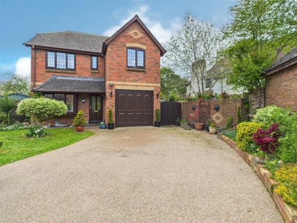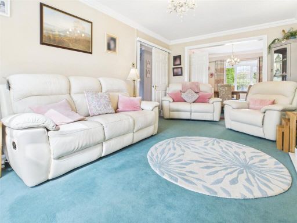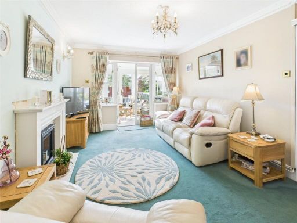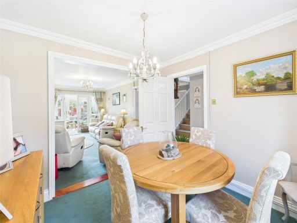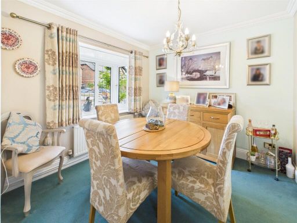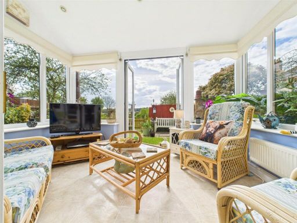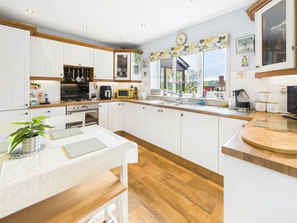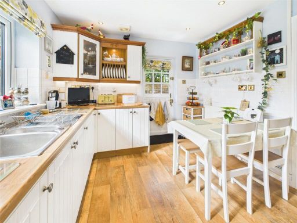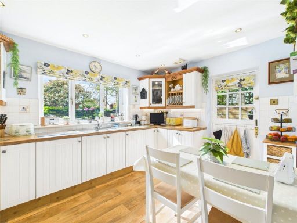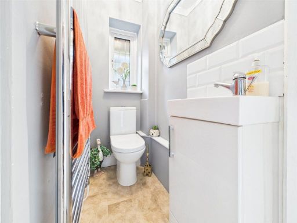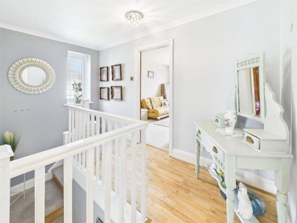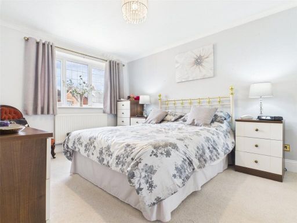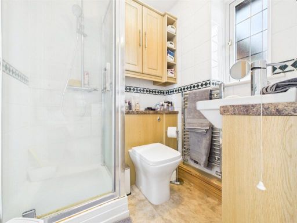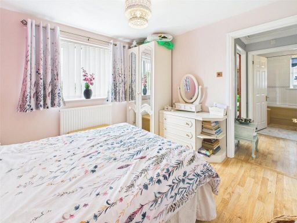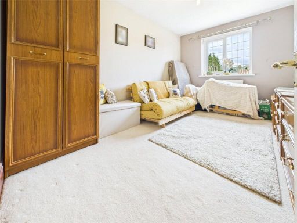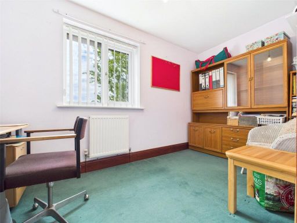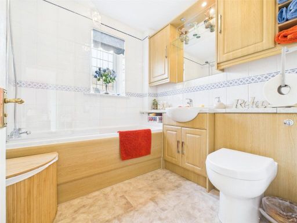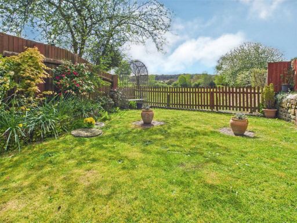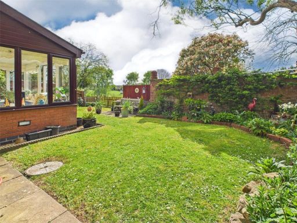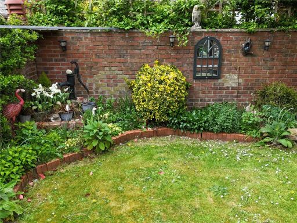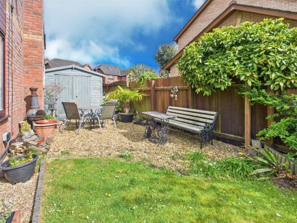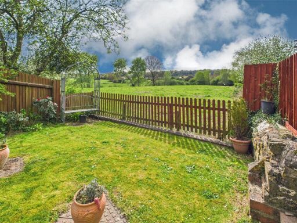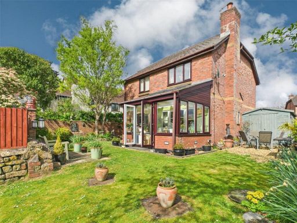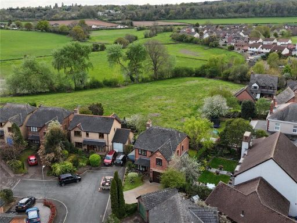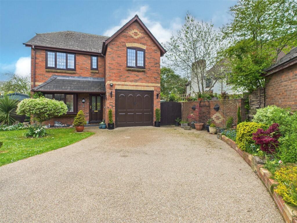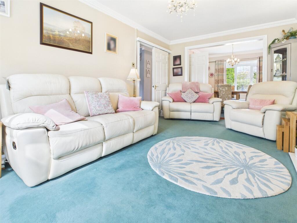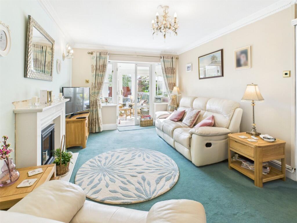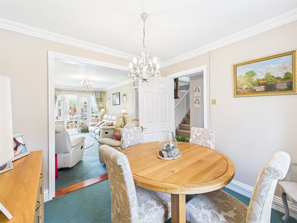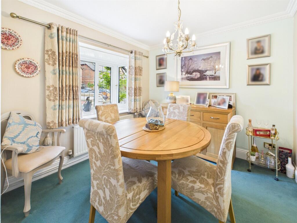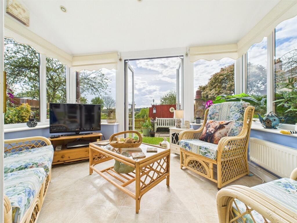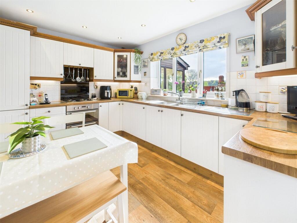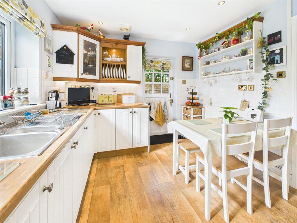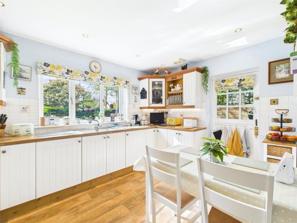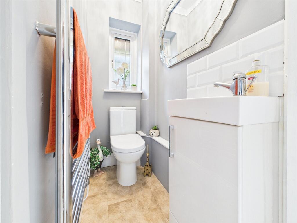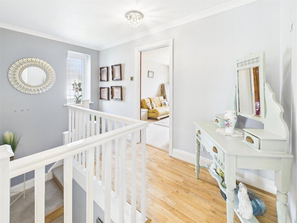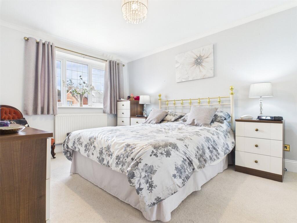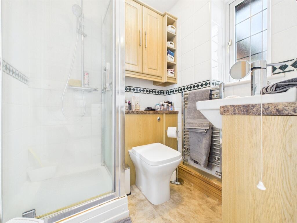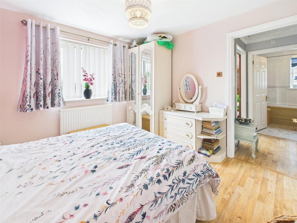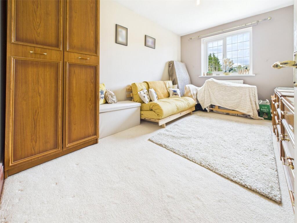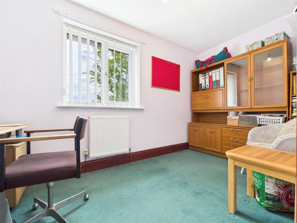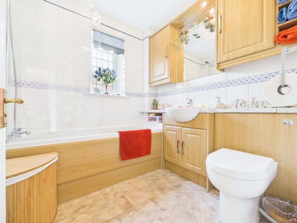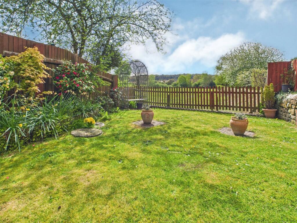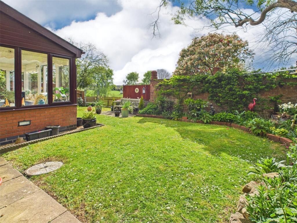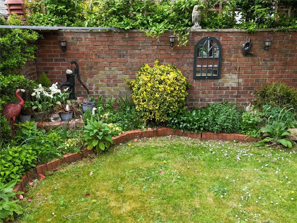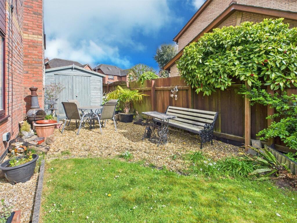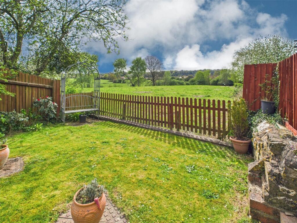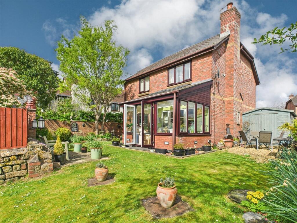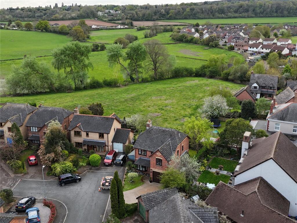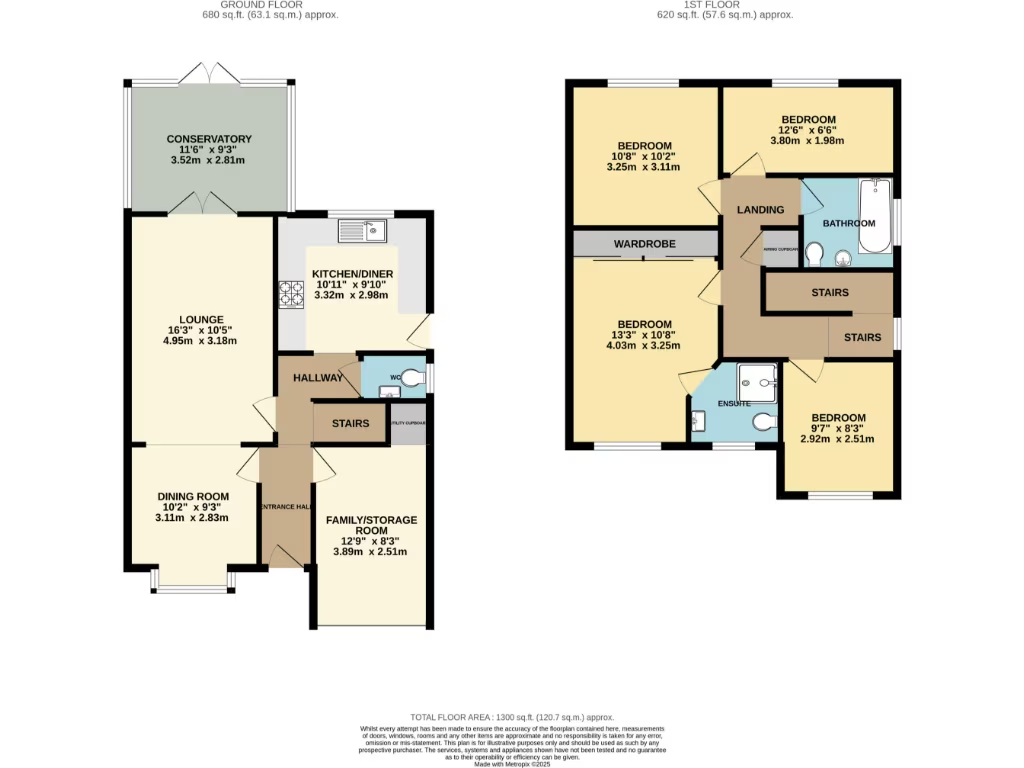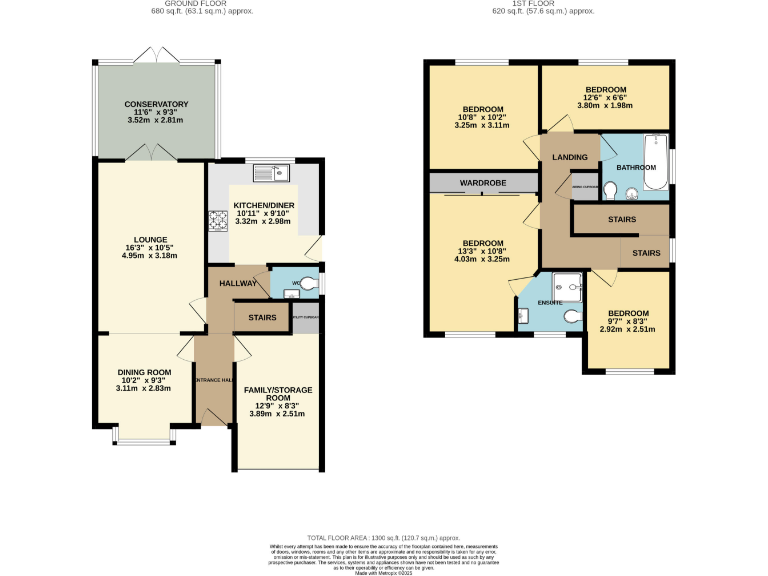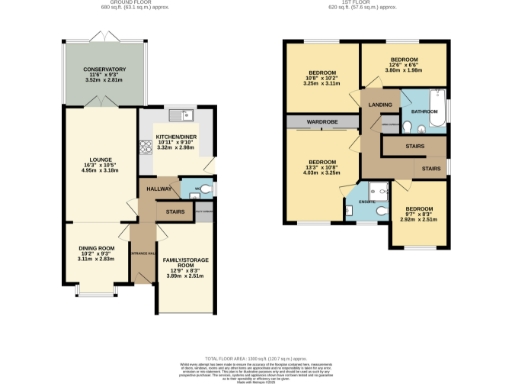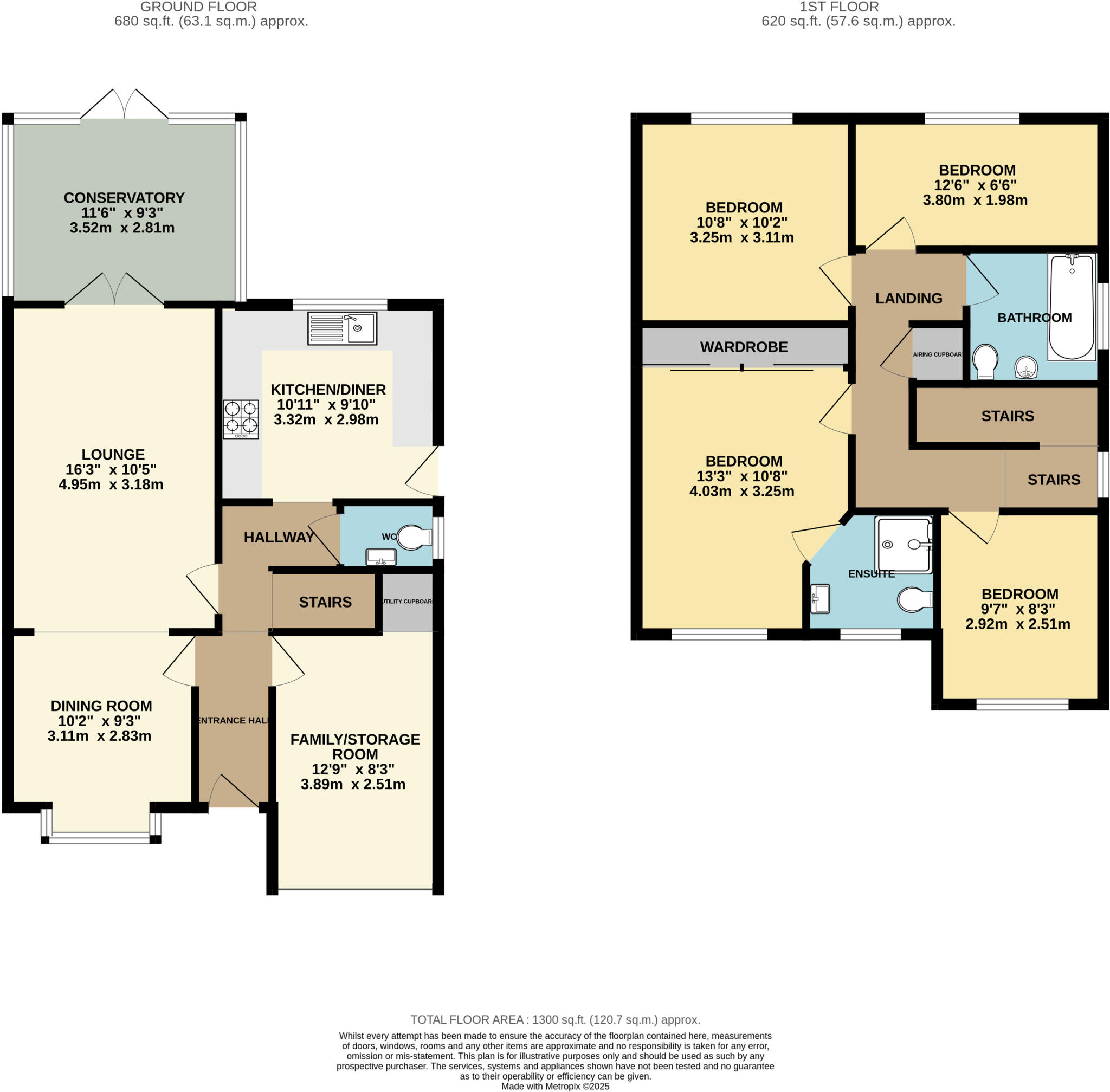Summary - 11 CWRT MORGAN CAERWENT CALDICOT NP26 5QZ
4 bed 2 bath Detached
Four-bedroom detached home with countryside views, driveway parking and scope to modernise..
Detached four-bedroom family house with en-suite master
Private rear garden backing onto open countryside
Driveway parking for two to three vehicles
Converted garage with storage and rear office access
Sunroom off the lounge for extra living space
Interior decor largely dated; requires modernization
Slow broadband speeds in the area
Council tax level described as expensive
Set in a quiet cul-de-sac within the historic village of Caerwent, this four-bedroom detached house offers a practical family layout and countryside outlook. The ground floor includes an entrance hall, cloakroom, separate dining room, lounge leading to a sunroom and a kitchen/breakfast room. A flexible reception/office with an adjoining utility area and converted garage space add useful work-from-home or storage options.
Upstairs are four good-sized bedrooms, the principal bedroom with fitted wardrobes and an en-suite, plus a family bathroom. The private rear garden is level with a patio and lawn and backs directly onto open fields, providing peaceful, far-reaching rural views — ideal for family outdoor living and entertaining.
Practical details: driveway parking for two to three vehicles, mains gas central heating, double glazing and a mid‑1990s/early‑2000s build. Local schools include nearby state and independent options, and road links to Chepstow, Cardiff and Bristol are straightforward via the A48/M48/M4.
Notable drawbacks are transparent: the living room and some interiors show dated 1980s-style decor and will need modernization. Broadband speeds are slow in the area and council tax is described as expensive. The wider area classification indicates ageing rural neighbourhoods and higher local deprivation despite low crime — factors to weigh for family buyers seeking services and connectivity.
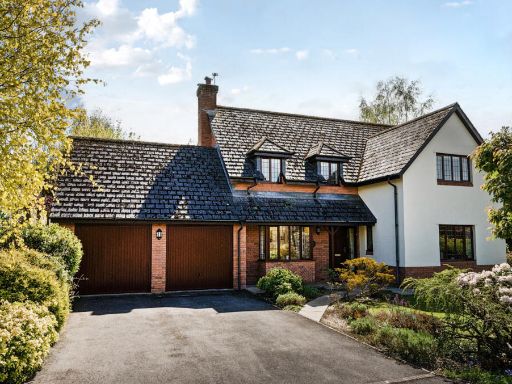 4 bedroom detached house for sale in Centurions Court, Caerwent, Caldicot, Monmouthshire, NP26 — £550,000 • 4 bed • 2 bath • 1689 ft²
4 bedroom detached house for sale in Centurions Court, Caerwent, Caldicot, Monmouthshire, NP26 — £550,000 • 4 bed • 2 bath • 1689 ft²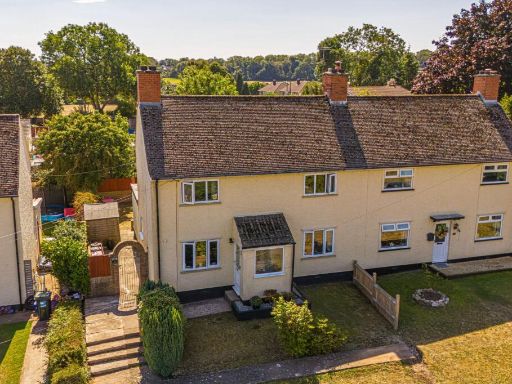 4 bedroom semi-detached house for sale in Eastgate Crescent, Caerwent, NP26 — £295,000 • 4 bed • 1 bath • 1313 ft²
4 bedroom semi-detached house for sale in Eastgate Crescent, Caerwent, NP26 — £295,000 • 4 bed • 1 bath • 1313 ft²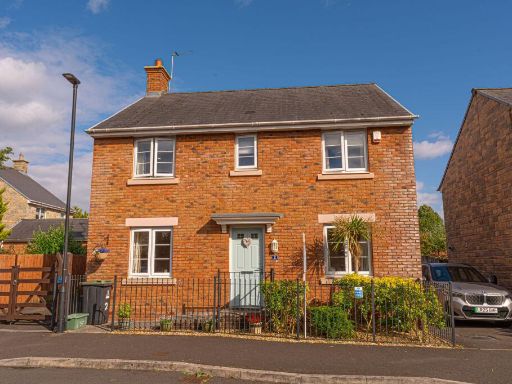 4 bedroom detached house for sale in Roundbush Crescent, Caerwent, NP26 — £395,000 • 4 bed • 2 bath • 1238 ft²
4 bedroom detached house for sale in Roundbush Crescent, Caerwent, NP26 — £395,000 • 4 bed • 2 bath • 1238 ft²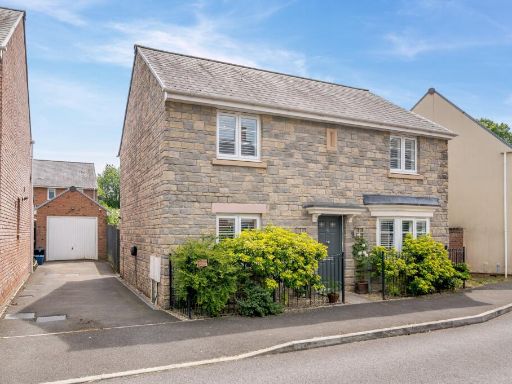 4 bedroom detached house for sale in Roundbush Crescent, Caerwent, Caldicot, NP26 — £400,000 • 4 bed • 2 bath • 1195 ft²
4 bedroom detached house for sale in Roundbush Crescent, Caerwent, Caldicot, NP26 — £400,000 • 4 bed • 2 bath • 1195 ft²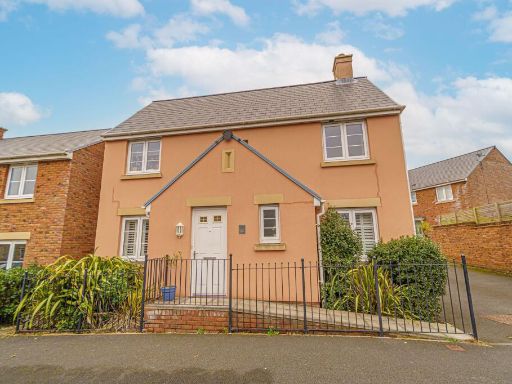 4 bedroom detached house for sale in Ash Tree Road, Caerwent, NP26 — £360,000 • 4 bed • 2 bath • 1312 ft²
4 bedroom detached house for sale in Ash Tree Road, Caerwent, NP26 — £360,000 • 4 bed • 2 bath • 1312 ft²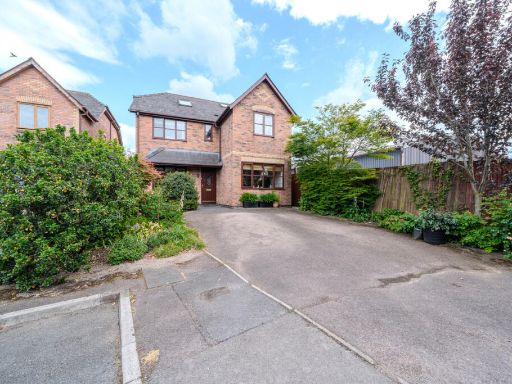 5 bedroom detached house for sale in Cwrt Morgan, Caerwent, NP26 5, NP26 — £400,000 • 5 bed • 2 bath • 1254 ft²
5 bedroom detached house for sale in Cwrt Morgan, Caerwent, NP26 5, NP26 — £400,000 • 5 bed • 2 bath • 1254 ft²