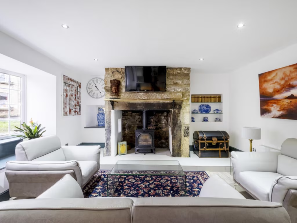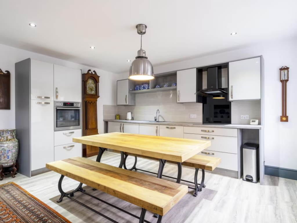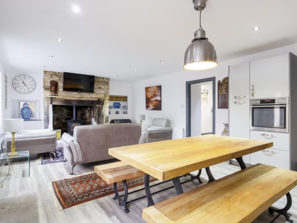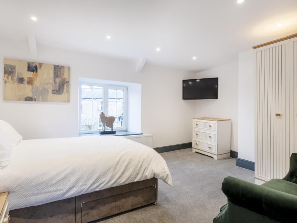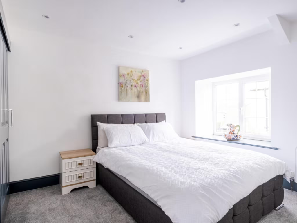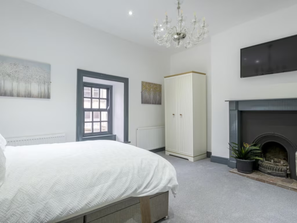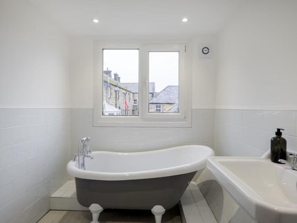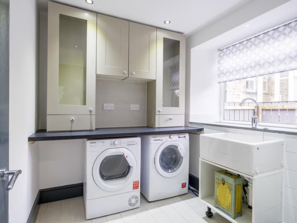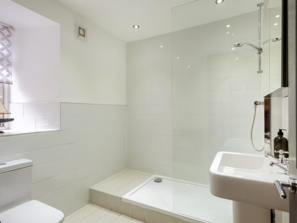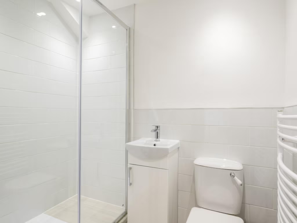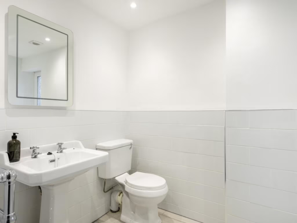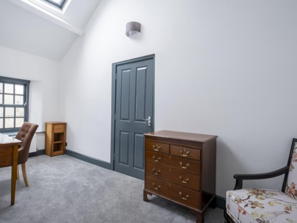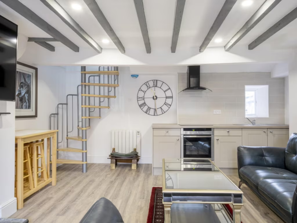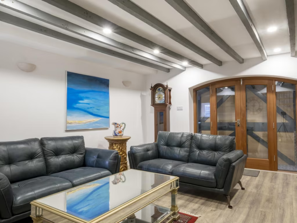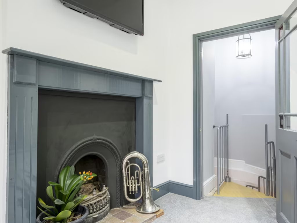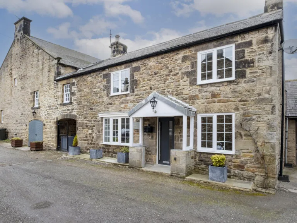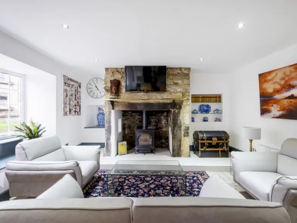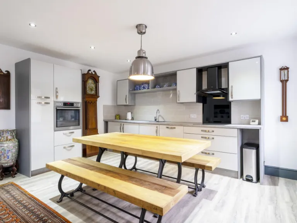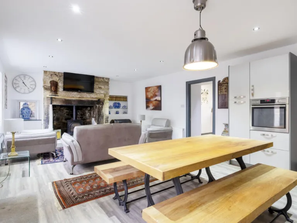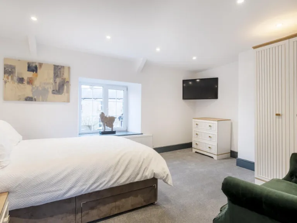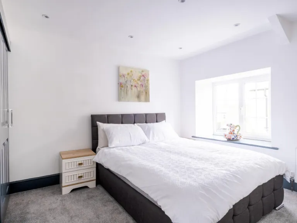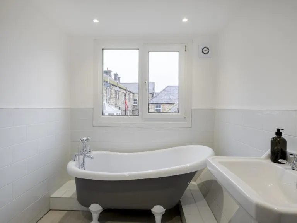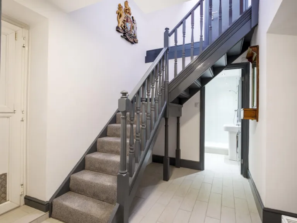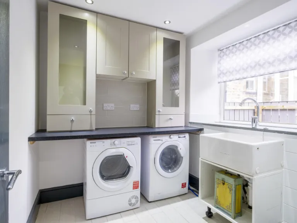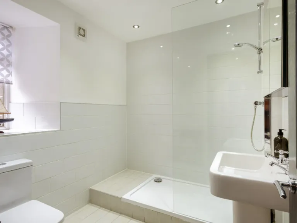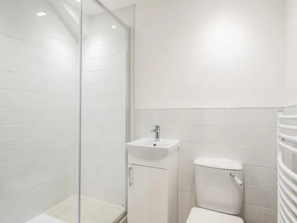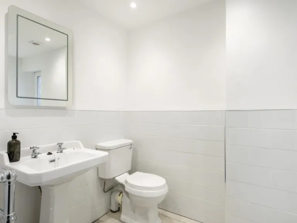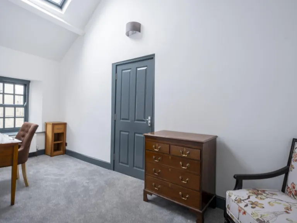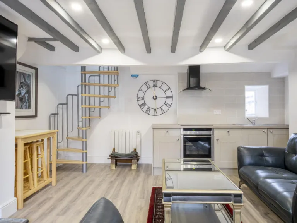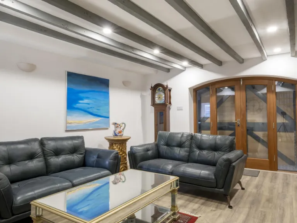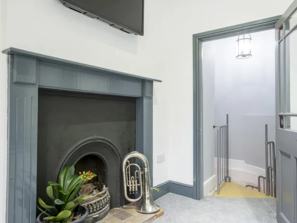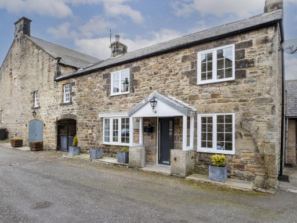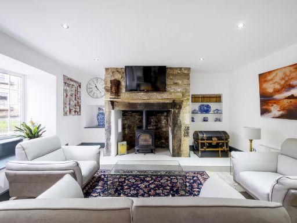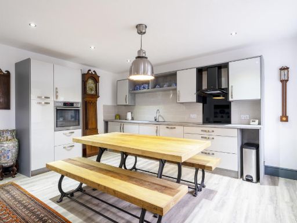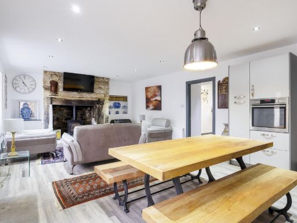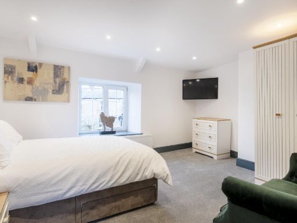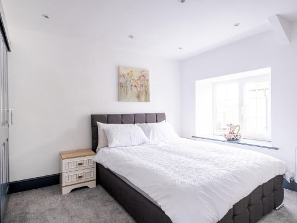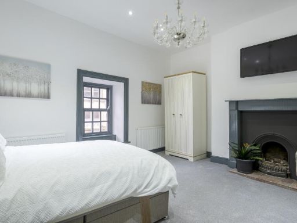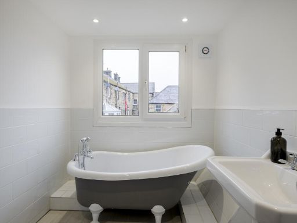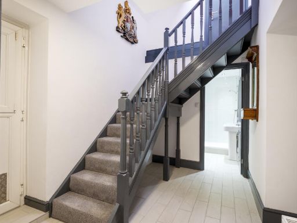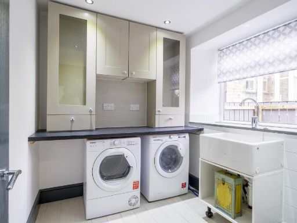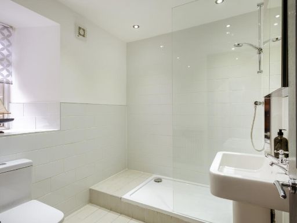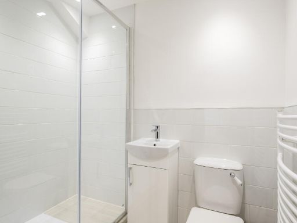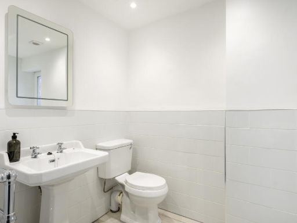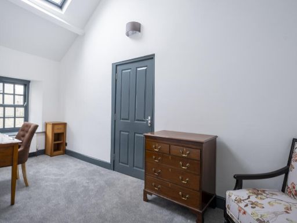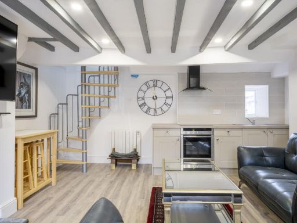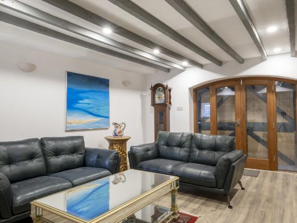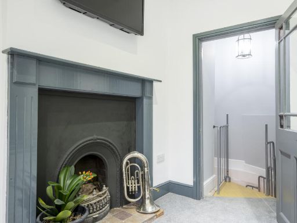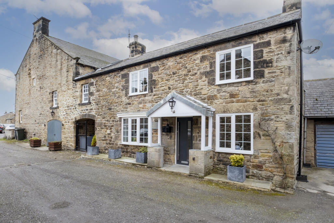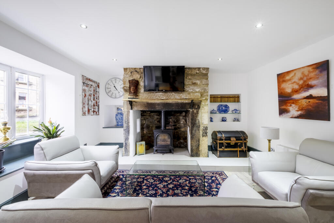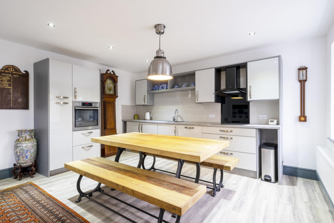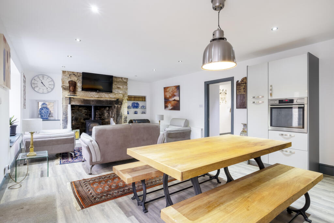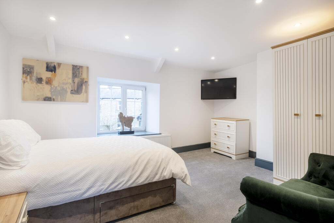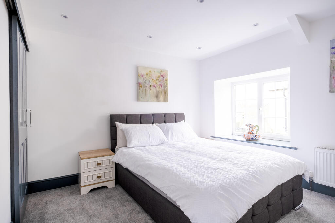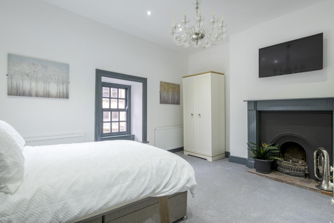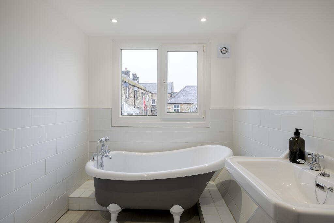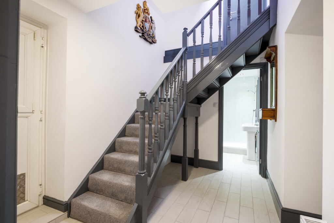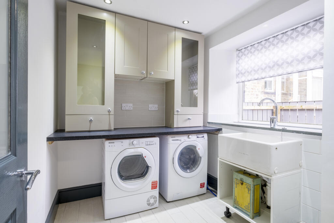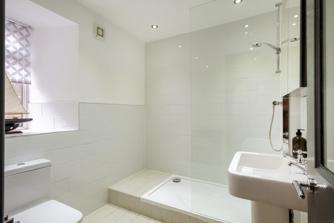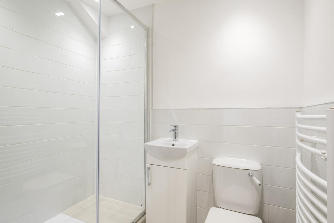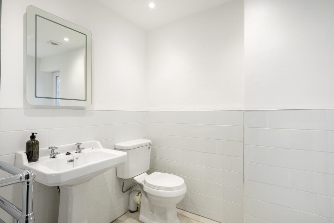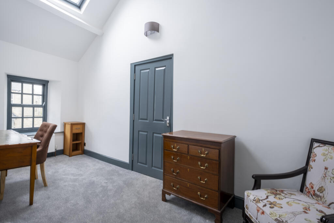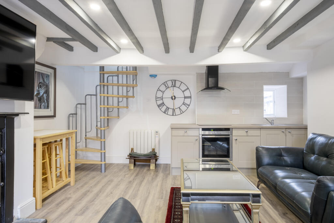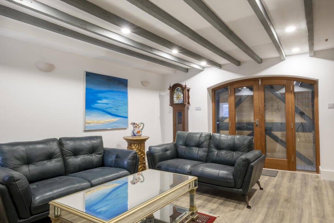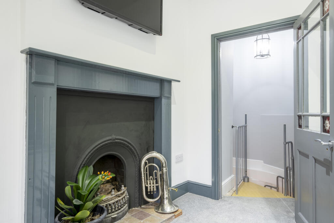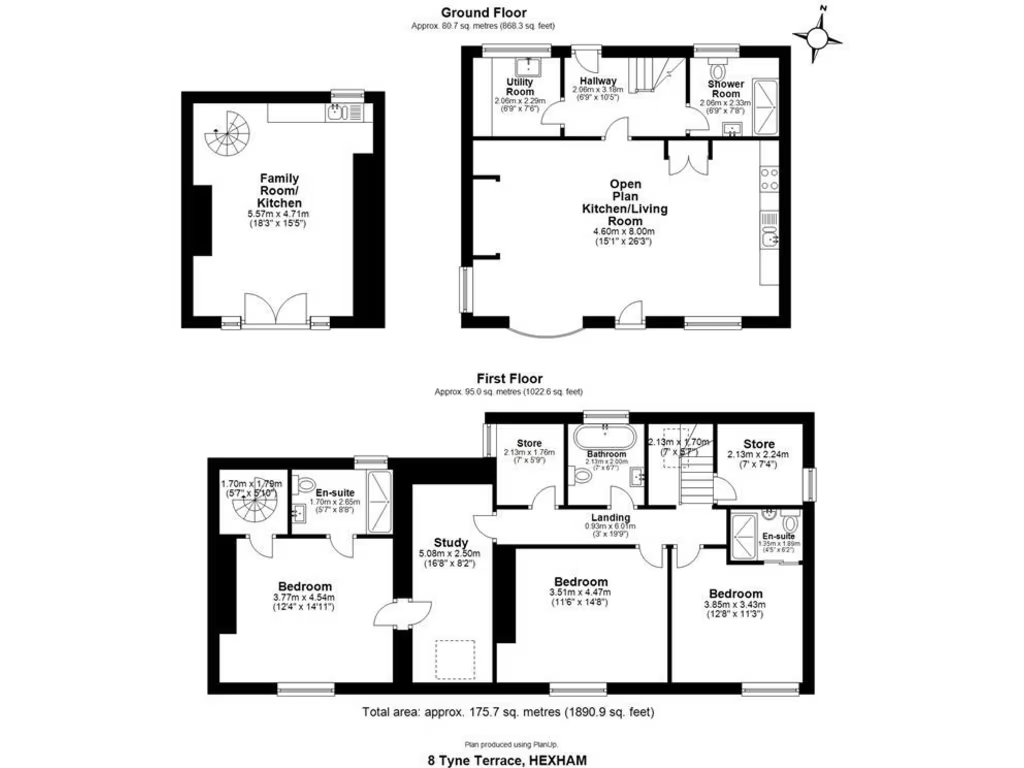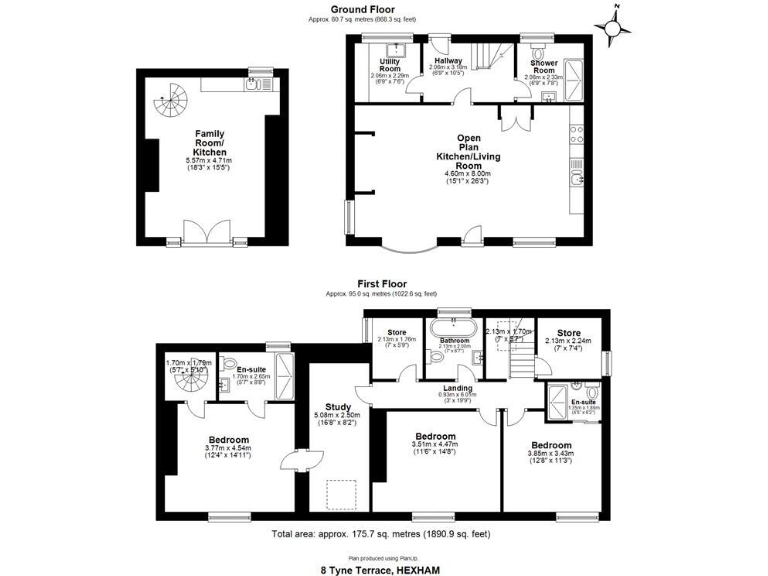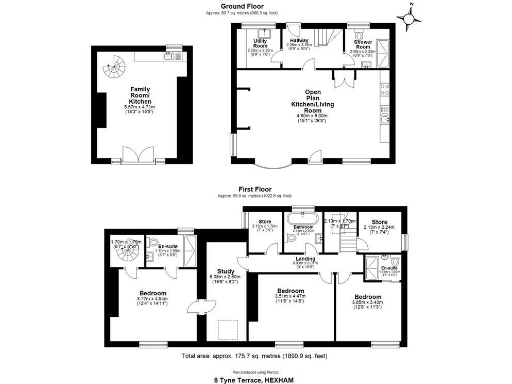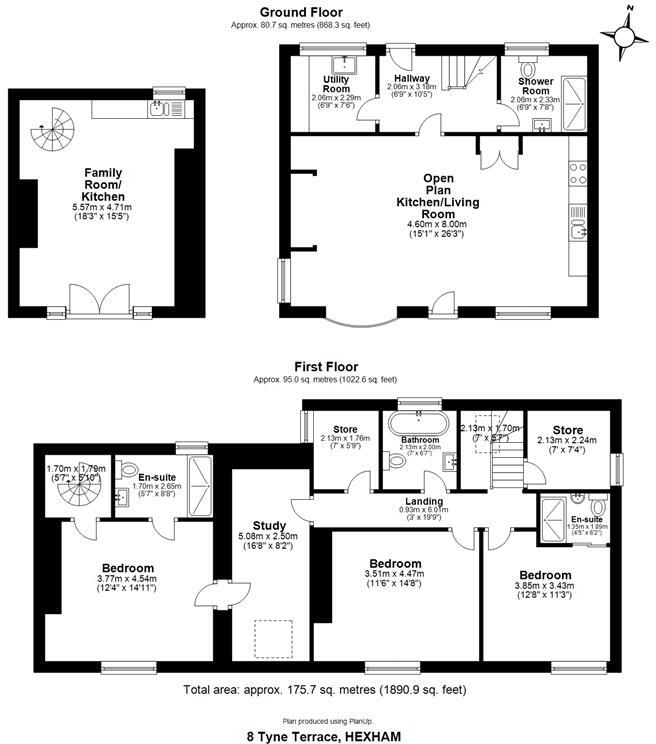Summary - 8 Tyne Terrace, Wark NE48 3LL
3 bed 4 bath Semi-Detached
Spacious stone-built family house with annexe, garage and village location — chain free.
Three double bedrooms plus self-contained annexe studio with separate entrance
Four bathrooms including two en-suites and a family bathroom with roll-top bath
Traditional stone walls; likely no cavity insulation, potential energy upgrade needed
Oil-fired boiler and radiators; EPC rating E
Large overall internal size (approx. 1,809 sq ft) with versatile room layout
Small, low-maintenance paved courtyard and separate garage parking
Chain free sale for a quicker completion
Village location with excellent mobile signal, fast broadband, very low crime
Set in the heart of Wark, this substantial stone-built home blends authentic period character with flexible modern living. The main house offers generous reception space centred around a charming inglenook with multi-fuel stove, and a fitted kitchen opening to a paved courtyard — low‑maintenance outdoor space ideal for family use. The layout includes two double bedrooms on the first floor, a stylish family bathroom with roll-top bath, plus useful storage off the landing.
A notable feature is the self-contained annexe-style suite accessed via a spiral staircase from the master bedroom. That ground-floor studio has its own open-plan kitchen/living area and French doors to the front, useful for guests, multi-generational living, or home-working. The property also benefits from a garage and very low local crime levels in a picturesque, well-connected village popular with walkers and families.
Buyers should note practical points: heating is oil‑fired via boiler and radiators, the walls are traditional sandstone/limestone likely without cavity insulation, and the EPC is rated E. The plot is small and the house, while thoughtfully finished in parts, may benefit from energy-efficiency improvements. The sale is chain free, which helps a quicker move for a buyer prepared to update heating and insulation over time.
Overall this is a roomy, characterful family home in an affluent, rural village setting with flexible accommodation and scope to improve energy performance. It will suit buyers seeking village life, generous internal space, and the potential to personalise an attractive stone property.
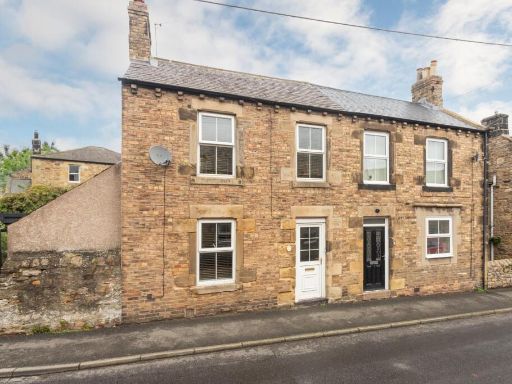 2 bedroom semi-detached house for sale in Corner House, Wark, Hexham, NE48 — £170,000 • 2 bed • 1 bath • 677 ft²
2 bedroom semi-detached house for sale in Corner House, Wark, Hexham, NE48 — £170,000 • 2 bed • 1 bath • 677 ft²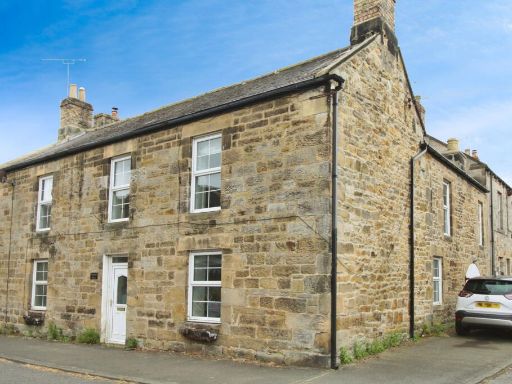 4 bedroom cottage for sale in Highland Drive, Wark, Hexham NE48 — £250,000 • 4 bed • 2 bath • 2604 ft²
4 bedroom cottage for sale in Highland Drive, Wark, Hexham NE48 — £250,000 • 4 bed • 2 bath • 2604 ft²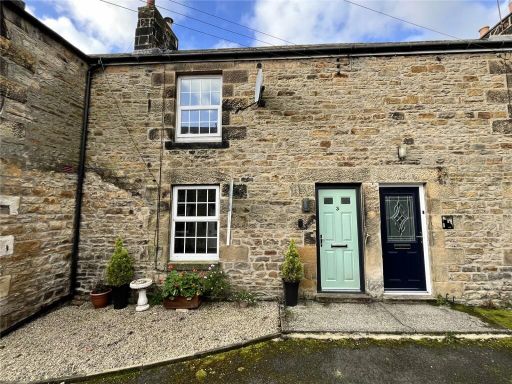 2 bedroom terraced house for sale in Eldon Square, Wark, Northumberland, NE48 — £187,000 • 2 bed • 1 bath • 1141 ft²
2 bedroom terraced house for sale in Eldon Square, Wark, Northumberland, NE48 — £187,000 • 2 bed • 1 bath • 1141 ft²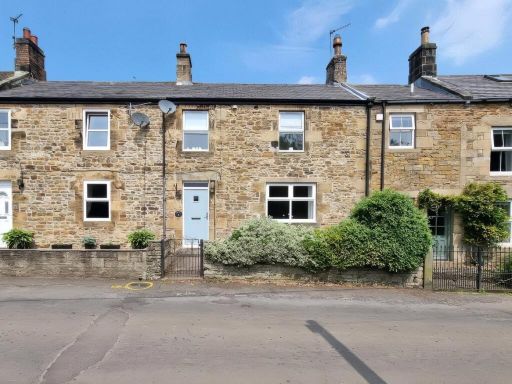 3 bedroom terraced house for sale in Storey Terrace, Wark, Hexham, Northumberland, NE48 — £180,000 • 3 bed • 1 bath • 1120 ft²
3 bedroom terraced house for sale in Storey Terrace, Wark, Hexham, Northumberland, NE48 — £180,000 • 3 bed • 1 bath • 1120 ft²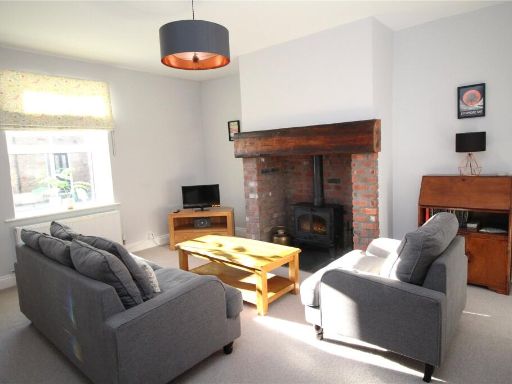 2 bedroom terraced house for sale in Dene Cottages, Wark, Hexham, Northumberland, NE48 — £149,950 • 2 bed • 2 bath • 673 ft²
2 bedroom terraced house for sale in Dene Cottages, Wark, Hexham, Northumberland, NE48 — £149,950 • 2 bed • 2 bath • 673 ft²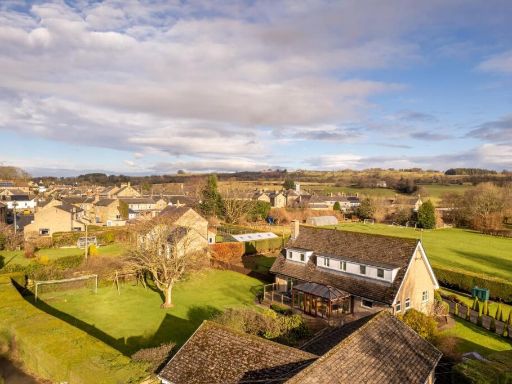 5 bedroom detached bungalow for sale in Wark, Hexham, NE48 — £539,000 • 5 bed • 3 bath • 2280 ft²
5 bedroom detached bungalow for sale in Wark, Hexham, NE48 — £539,000 • 5 bed • 3 bath • 2280 ft²
